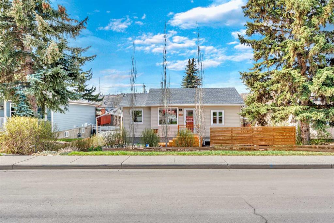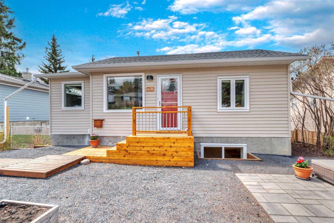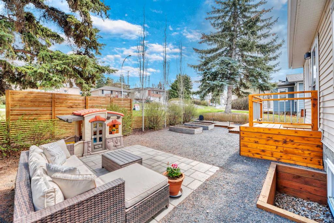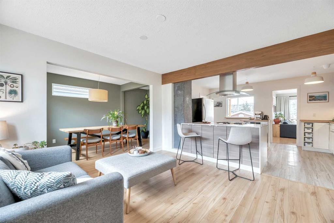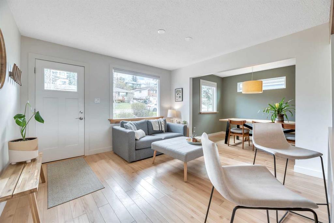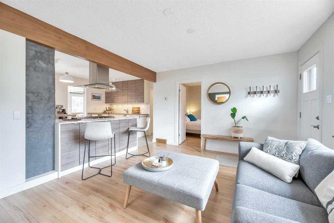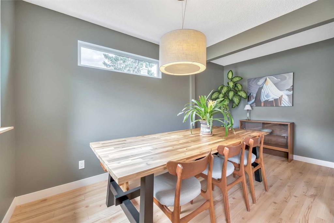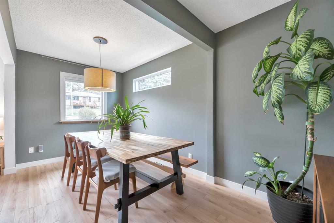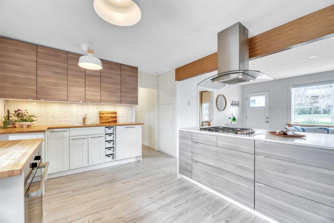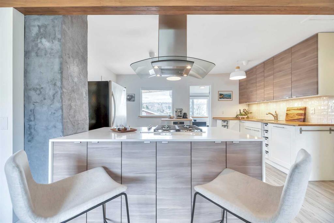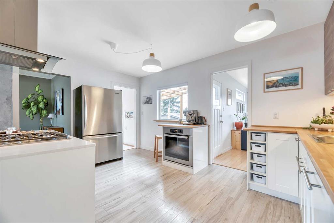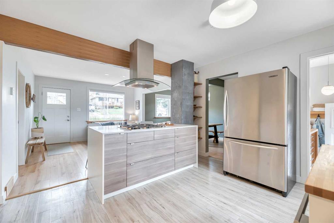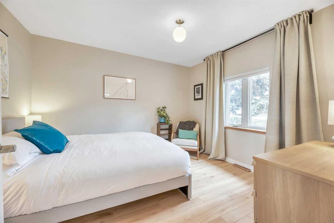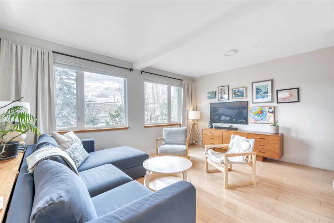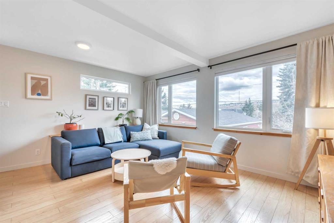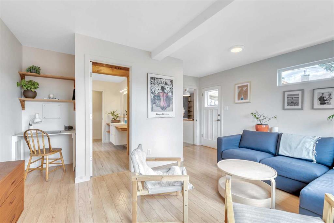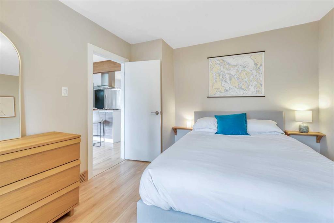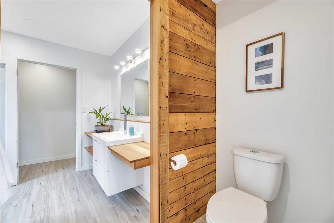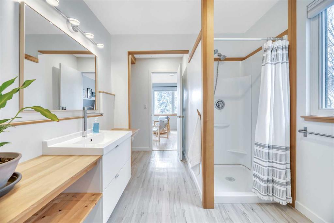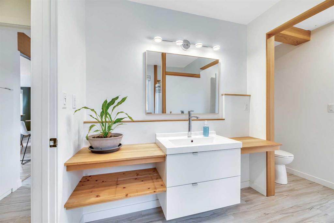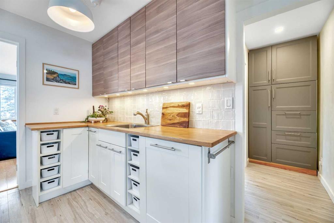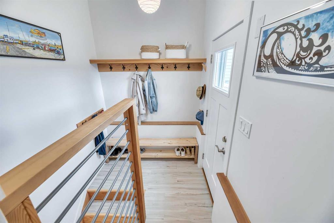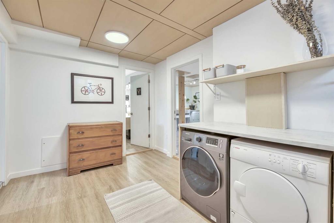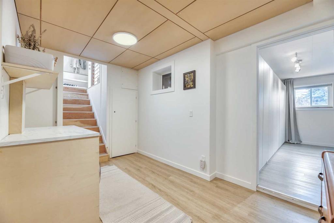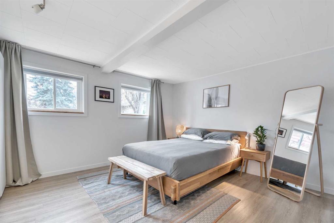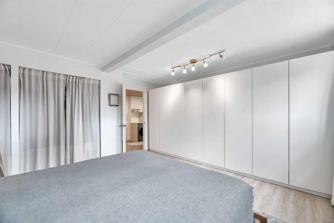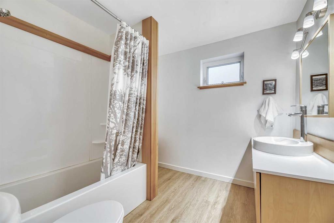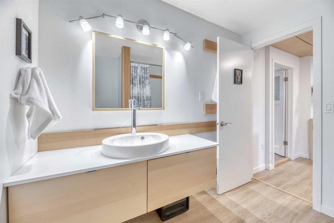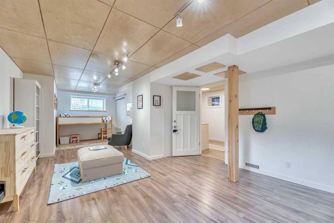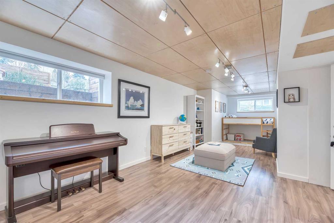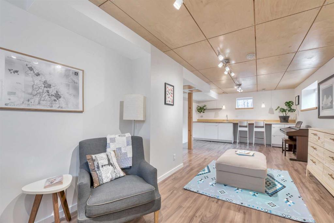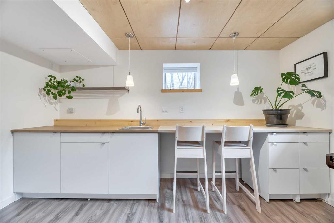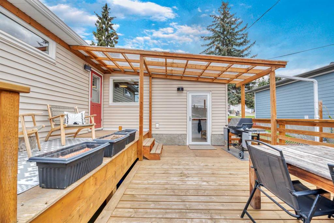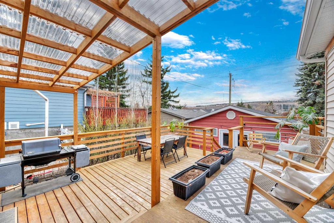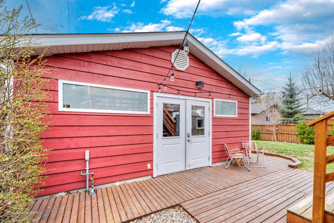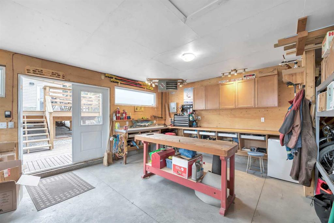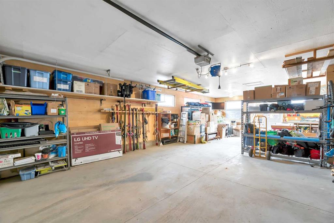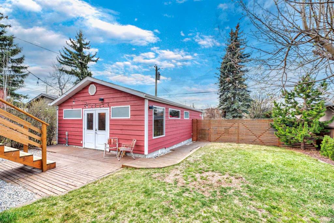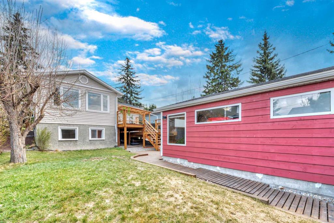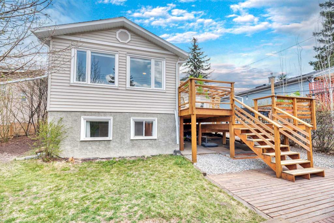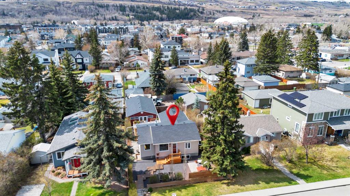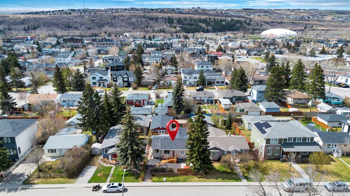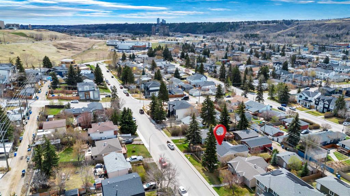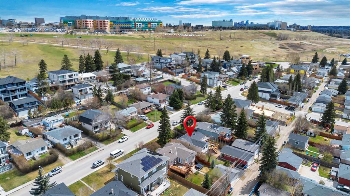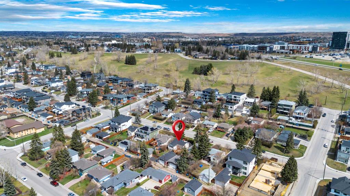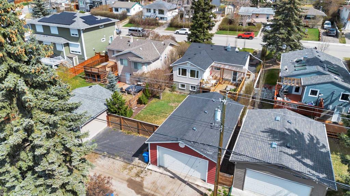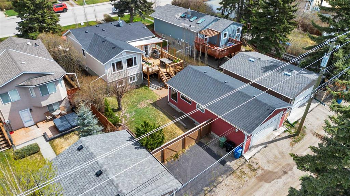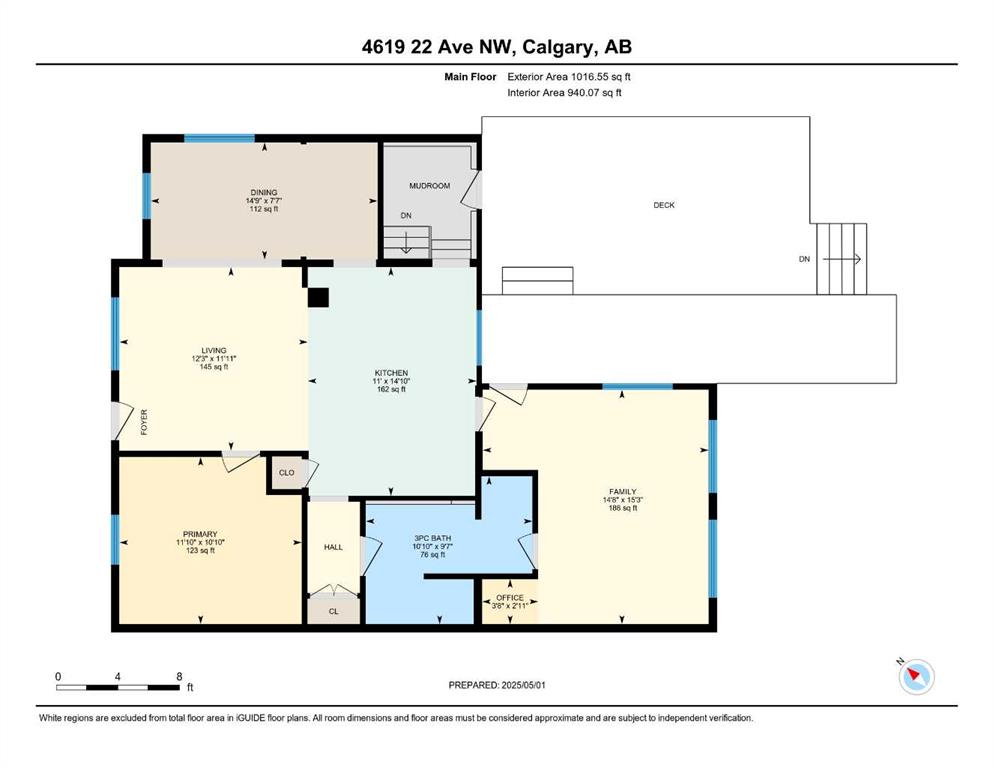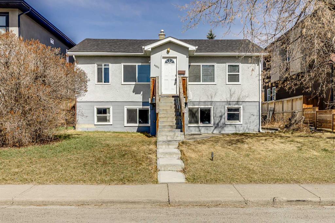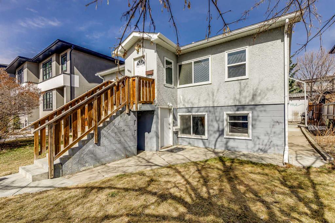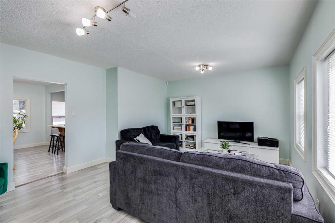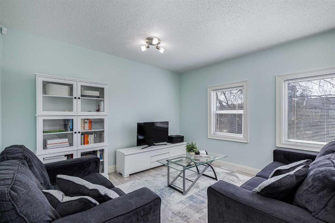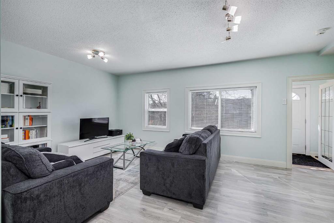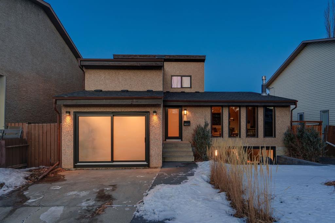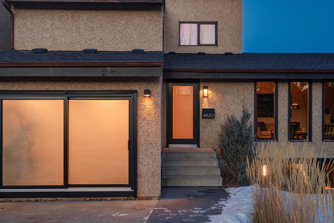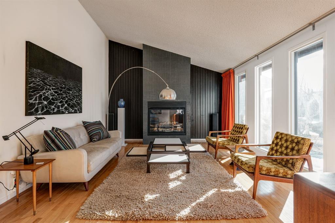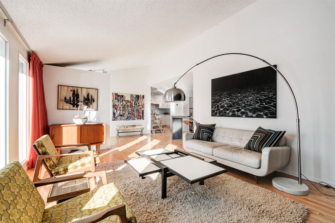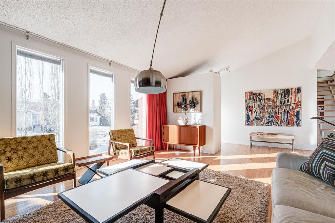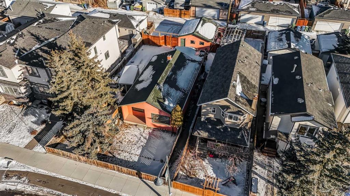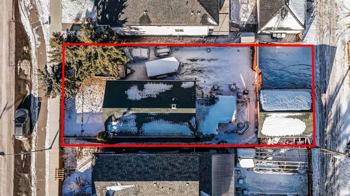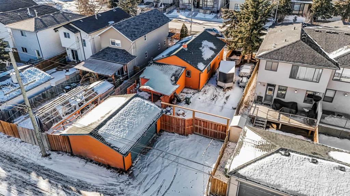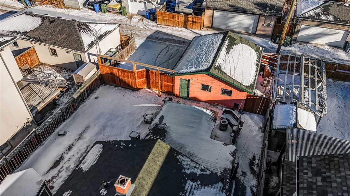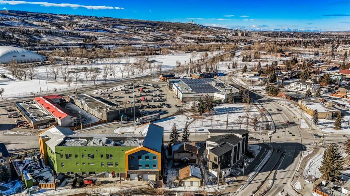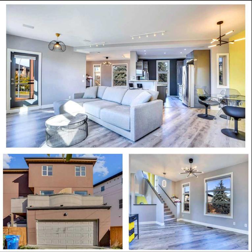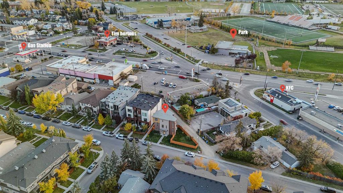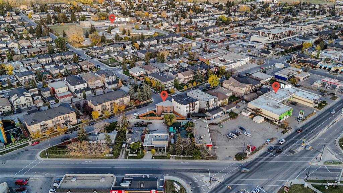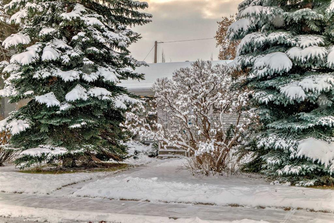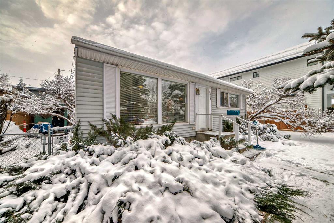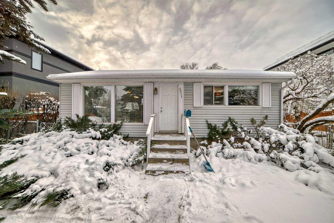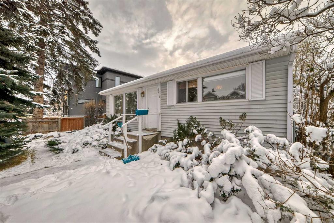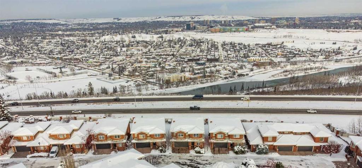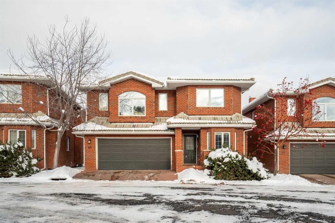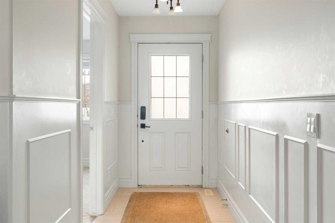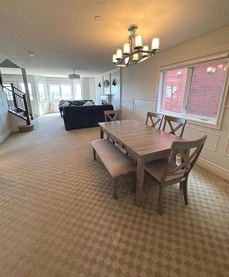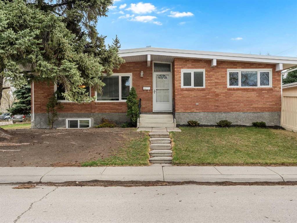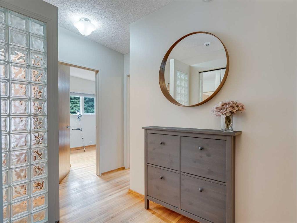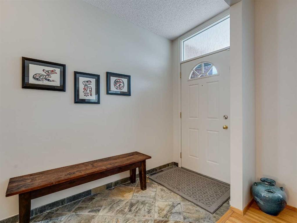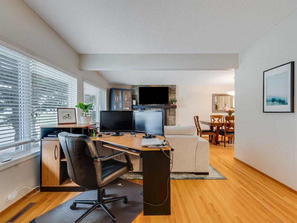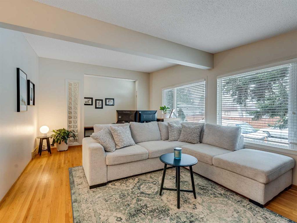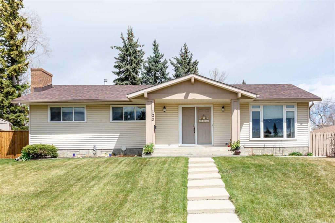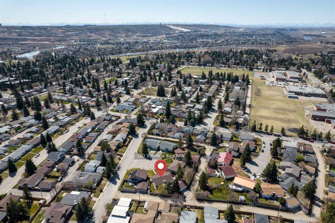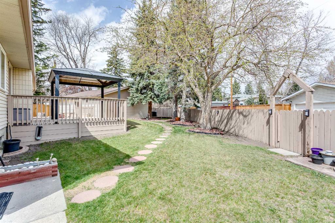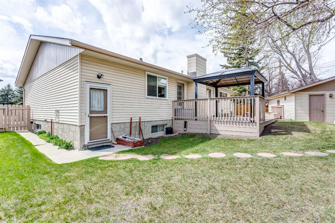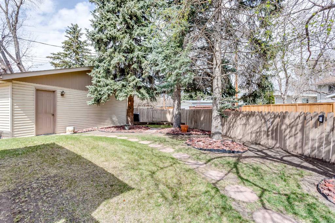4619 22 Avenue NW
Calgary T3B 0X9
MLS® Number: A2216025
$ 749,900
3
BEDROOMS
2 + 0
BATHROOMS
1952
YEAR BUILT
This isn’t just a renovation—it’s a full transformation from the studs up! Every inch of this stunning raised bungalow was completely redone in 2020: electrical, plumbing, sewer lines, insulation, drywall, windows—you name it, it’s brand new. Situated on a massive 50' x 120' lot on a quiet street, this beautifully reimagined home offers 4 bedrooms, 2 full bathrooms, and nearly 1,900 sq ft of professionally developed living space. Step inside and fall in love with the thoughtfully curated, European-inspired design where cozy wood accents meet sleek, modern finishes. The bright and open main level features a gourmet kitchen with high-end appliances, quartz and butcher block countertops, and a spacious dining area perfect for entertaining. Two generously sized bedrooms (one currently used as a living room) and a stylish 3-piece bath complete the main floor. Step outside to enjoy the sunny, south-facing deck and your fully landscaped, private backyard oasis. Downstairs, the lower level impresses with a cozy family room (currently used as the primary bedroom), a large multi-purpose studio space with its own wet bar, a spa-like bathroom with a soaker tub, and full laundry/storage. Bonus alert! The incredible 22' x 36' heated garage is a rare find—offering space for 4 vehicles or a mix of cars and workshop. Plus, there’s even separate RV parking! All of this in an unbeatable location—just minutes from Market Mall, the University District, Foothills & Children’s Hospitals, U of C, parks, pathways, schools, and with easy access to downtown and Highway 1 for weekend getaways to the mountains. And if you’re a dog lover, Montalban off-leash park is just a block away! This one-of-a-kind home combines timeless charm with modern efficiency, exceptional design, and a location that truly has it all. Come see it—and fall in love!
| COMMUNITY | Montgomery |
| PROPERTY TYPE | Detached |
| BUILDING TYPE | House |
| STYLE | Bungalow |
| YEAR BUILT | 1952 |
| SQUARE FOOTAGE | 1,017 |
| BEDROOMS | 3 |
| BATHROOMS | 2.00 |
| BASEMENT | Finished, Full |
| AMENITIES | |
| APPLIANCES | Built-In Oven, Dishwasher, Dryer, Gas Cooktop, Refrigerator, Washer |
| COOLING | None |
| FIREPLACE | N/A |
| FLOORING | See Remarks, Vinyl |
| HEATING | Forced Air |
| LAUNDRY | In Basement |
| LOT FEATURES | Back Yard, Front Yard, See Remarks |
| PARKING | Quad or More Detached, RV Access/Parking |
| RESTRICTIONS | Restrictive Covenant |
| ROOF | Asphalt Shingle |
| TITLE | Fee Simple |
| BROKER | RE/MAX Realty Professionals |
| ROOMS | DIMENSIONS (m) | LEVEL |
|---|---|---|
| 4pc Bathroom | 8`2" x 7`11" | Basement |
| Bedroom | 14`4" x 14`1" | Basement |
| Game Room | 29`6" x 13`6" | Basement |
| Furnace/Utility Room | 9`1" x 5`1" | Basement |
| 3pc Bathroom | 9`7" x 10`10" | Main |
| Dining Room | 7`7" x 14`9" | Main |
| Bedroom | 15`3" x 14`8" | Main |
| Kitchen | 14`10" x 11`0" | Main |
| Living Room | 11`11" x 12`3" | Main |
| Office | 2`11" x 3`8" | Main |
| Bedroom - Primary | 10`10" x 11`10" | Main |

