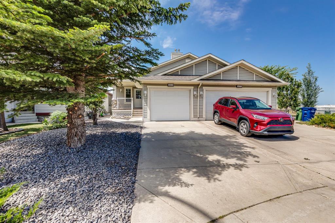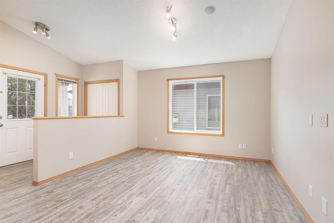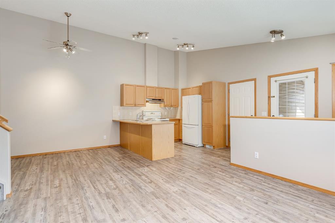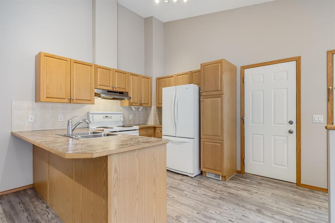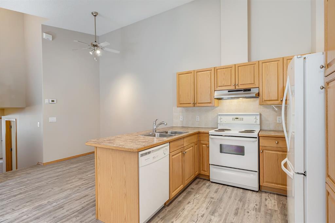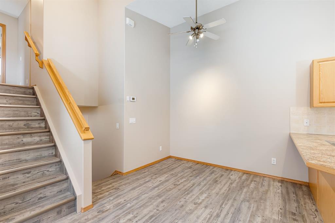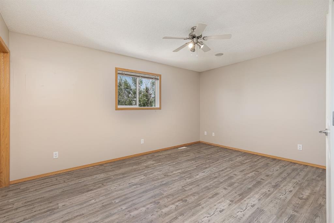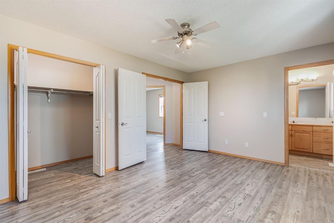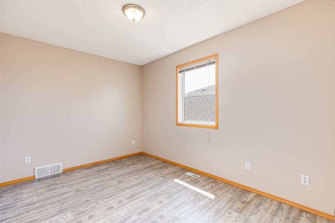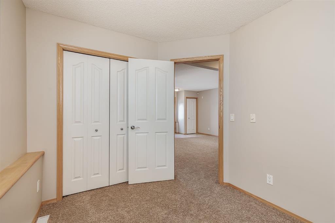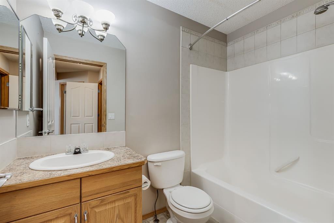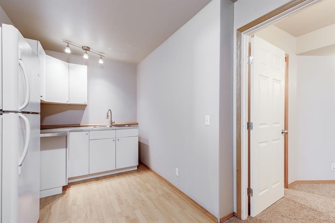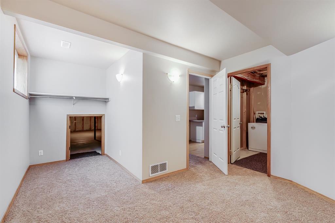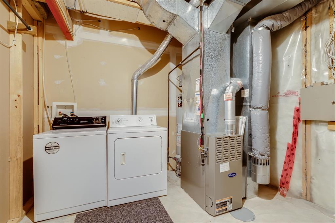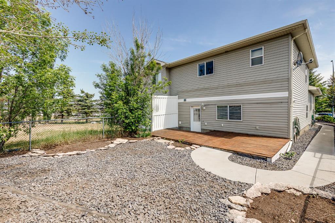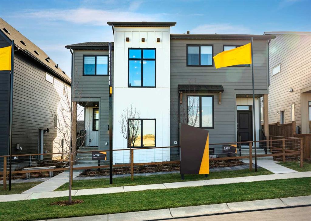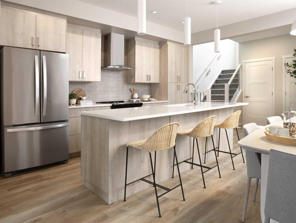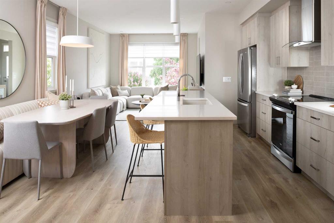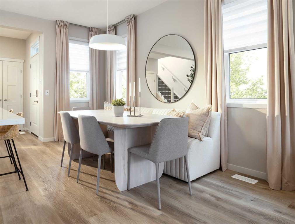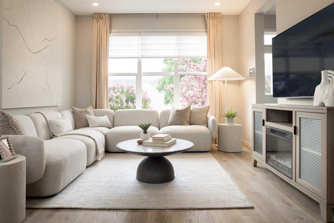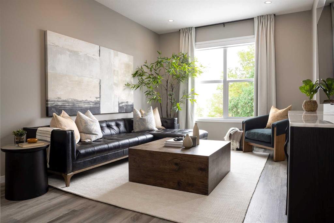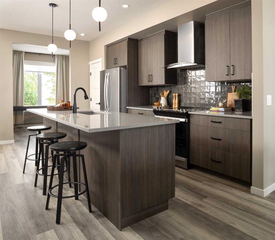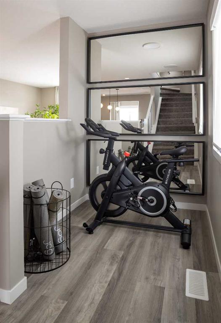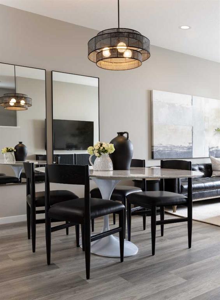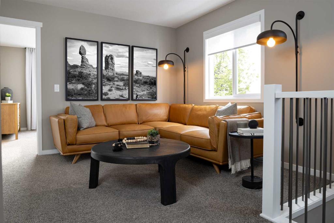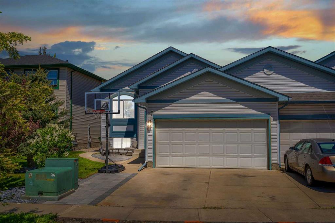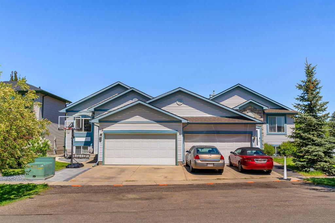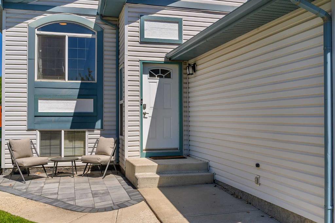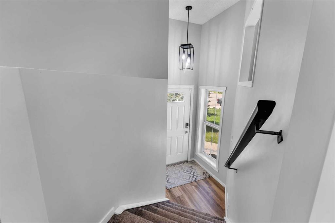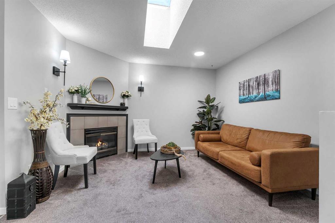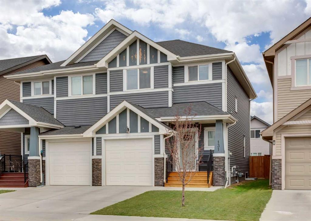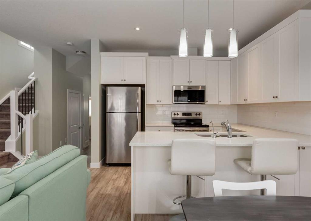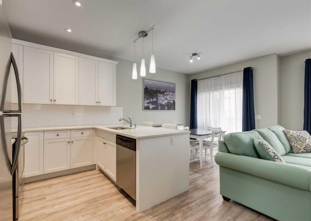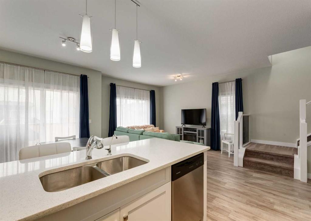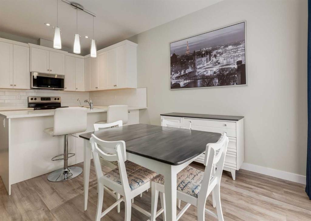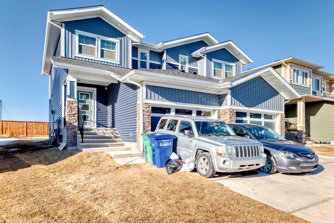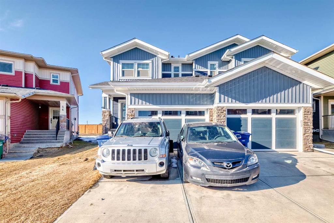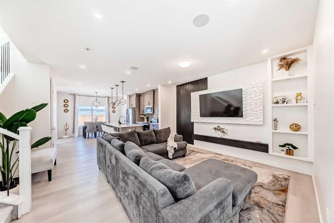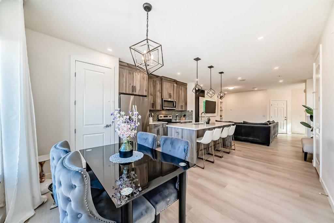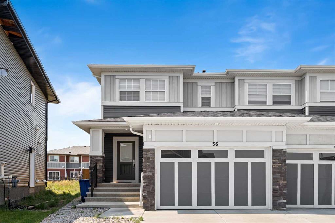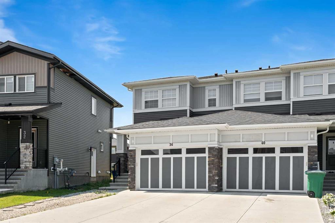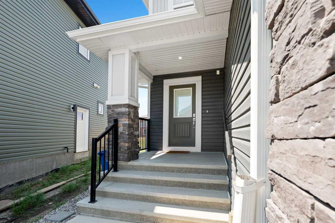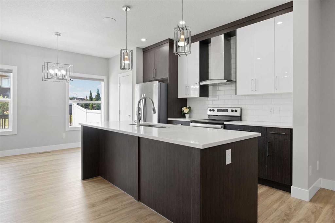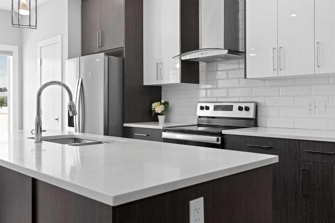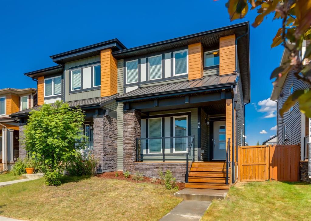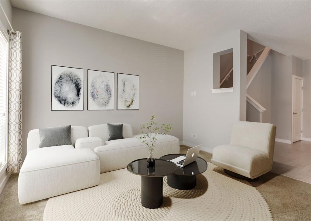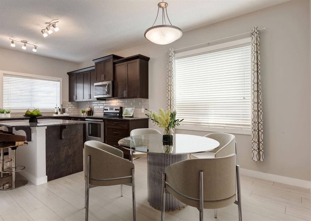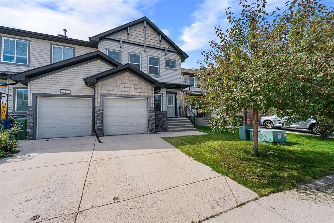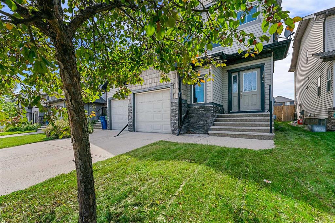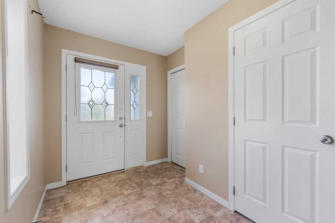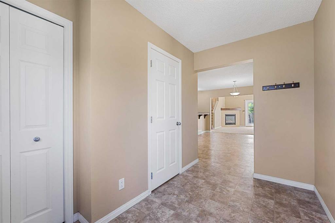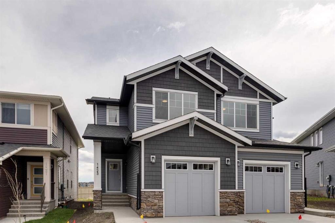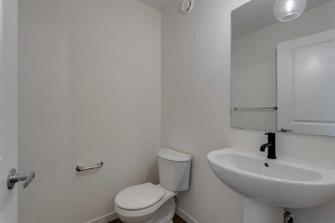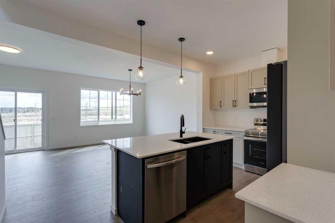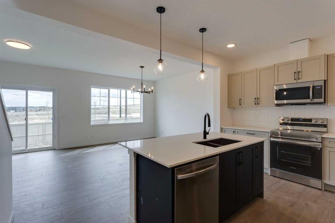461 Stonegate Way NW
Airdrie T4B 2Y2
MLS® Number: A2231910
$ 525,000
4
BEDROOMS
3 + 0
BATHROOMS
968
SQUARE FEET
2003
YEAR BUILT
OPEN HOUSE Sun June 22nd 12-2 pm **WHY RENT when you can own this Fantastic 4 Level Split that has just undergone a near $10,0000 LOW MAINTENANCE LANDSCAPING RENOVATION, has been FRESHLY PAINTED, and has a WEST FACING BACKYARD that BACKS ONTO GREENSPACE making it private and perfect for spending all your Summer days in the Sun. This 4 Bedroom and 3 Full Bath Home is Immaculate and Turnkey. When you arrive, you will notice the Single Attached Garage, and the Porch that leads you to this Home that has a total of 1850 sqft of Developed Living Space. The Main level has a Vaulted Ceiling with a Spacious Living Room and opens to the Large Kitchen with lots of Cabinetry, a Built-in Pantry, an Island with room for extra seating, a Large Dining area, and the views to the Third level. The Upper Level has a Spacious Primary Bedroom that can fit a King Suite with a Walk in Closet and a 4 pc Ensuite. Bedroom #2, and a 4 pc Bathroom complete the Upper Level. The Third Level features a Spacious Family Room with Gas Fireplace and great Windows to bring in Natural Light, Bedroom #3, and 4pc Bathroom. The Fourth Level has Bedroom #4, a Flex area perfect as a Wet Bar with a full sized Refrigerator and Cabinets, the Laundry and Utility Room, and a Massive Crawl Space for Storage. The Exterior just underwent a major upgrade to Low Maintenance Landscaping, and has a Large Deck to enjoy all the West Facing Sunshine and Privacy, The Home also backs onto Greenspace and Pathways and has a Single Attached Garage. Shingles were replaced in 2015. Make this fantastic Home Yours! Quick Possession is Available if needed.
| COMMUNITY | Stonegate |
| PROPERTY TYPE | Semi Detached (Half Duplex) |
| BUILDING TYPE | Duplex |
| STYLE | 4 Level Split, Back Split |
| YEAR BUILT | 2003 |
| SQUARE FOOTAGE | 968 |
| BEDROOMS | 4 |
| BATHROOMS | 3.00 |
| BASEMENT | Crawl Space, Finished, Full, Walk-Out To Grade |
| AMENITIES | |
| APPLIANCES | Dishwasher, Dryer, Electric Stove, Garage Control(s), Range Hood, Refrigerator, Washer, Washer/Dryer Stacked |
| COOLING | None |
| FIREPLACE | Gas |
| FLOORING | Carpet, Laminate |
| HEATING | Forced Air |
| LAUNDRY | Main Level |
| LOT FEATURES | Backs on to Park/Green Space, Rectangular Lot |
| PARKING | Single Garage Attached |
| RESTRICTIONS | Utility Right Of Way |
| ROOF | Asphalt Shingle |
| TITLE | Fee Simple |
| BROKER | RE/MAX Rocky View Real Estate |
| ROOMS | DIMENSIONS (m) | LEVEL |
|---|---|---|
| Flex Space | 8`1" x 14`11" | Level 4 |
| Bedroom | 10`0" x 8`2" | Level 4 |
| Kitchen | 10`0" x 7`9" | Main |
| Living Room | 12`4" x 9`5" | Main |
| Dining Room | 8`11" x 8`6" | Main |
| Family Room | 13`1" x 19`9" | Third |
| Bedroom | 9`1" x 11`9" | Third |
| 4pc Bathroom | Third | |
| 4pc Bathroom | Upper | |
| 4pc Ensuite bath | Upper | |
| Bedroom - Primary | 11`4" x 15`3" | Upper |
| Bedroom | 12`5" x 8`10" | Upper |



