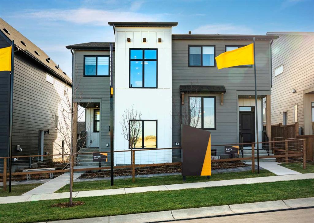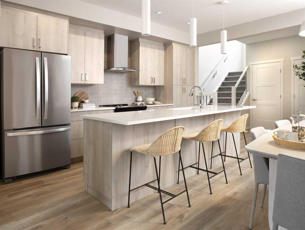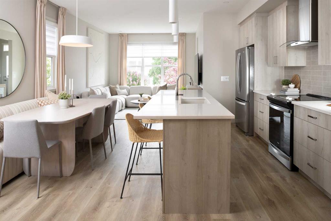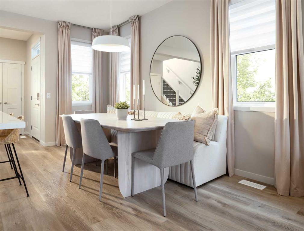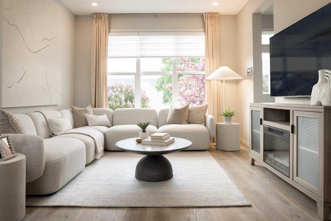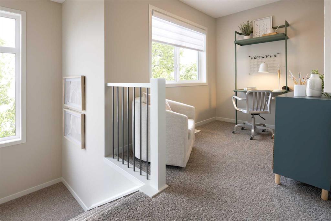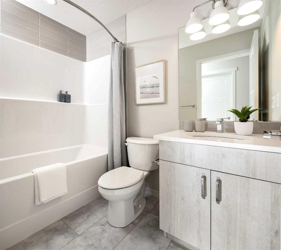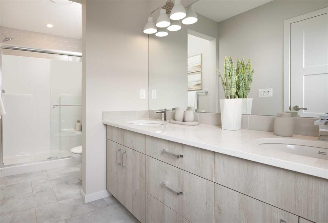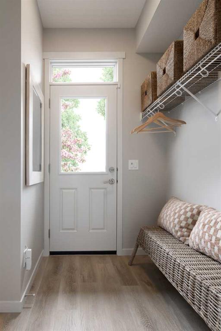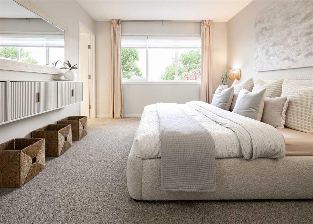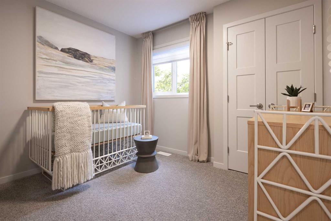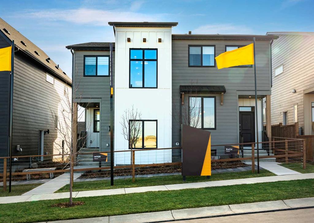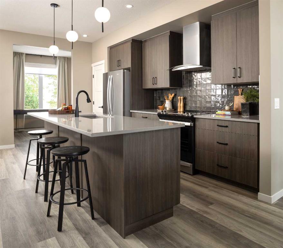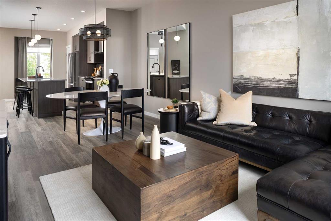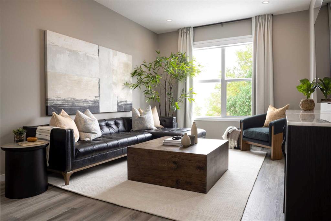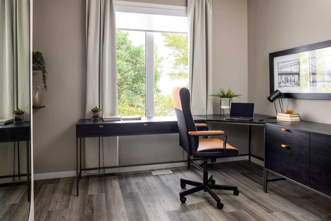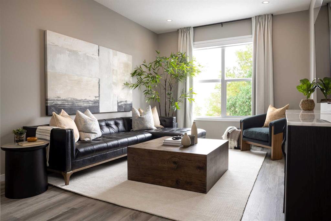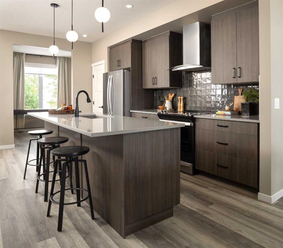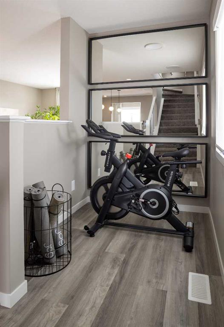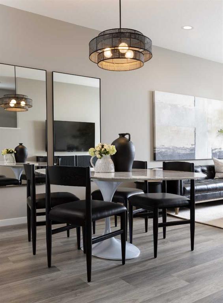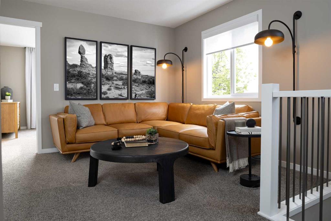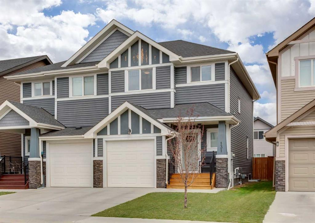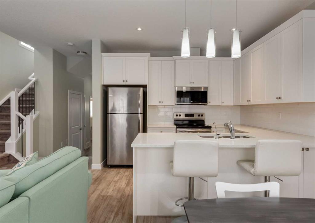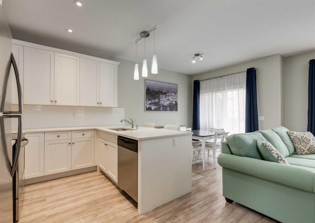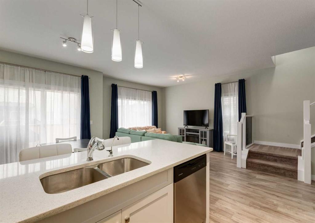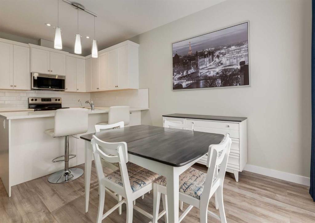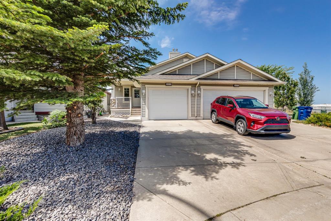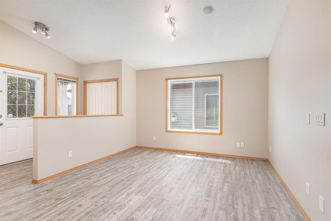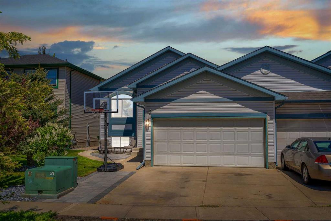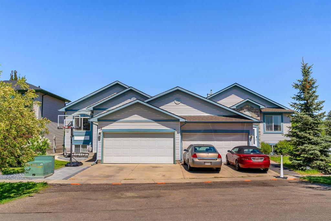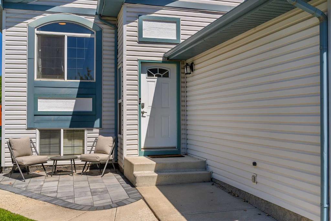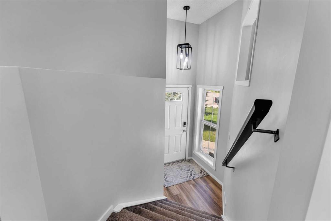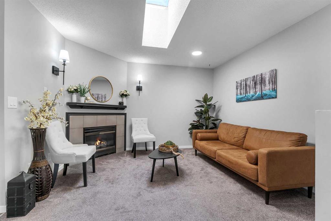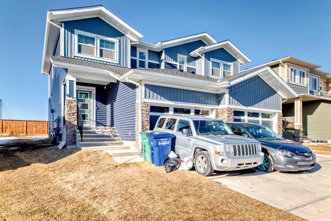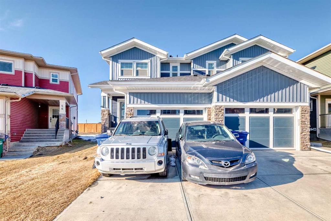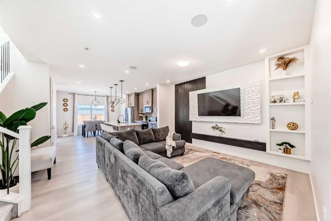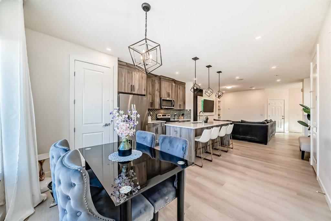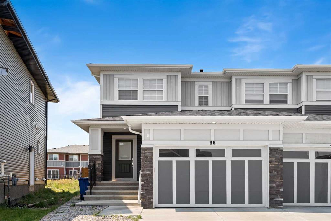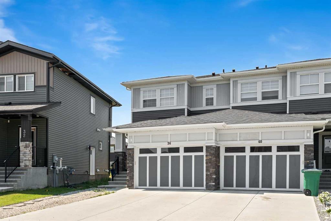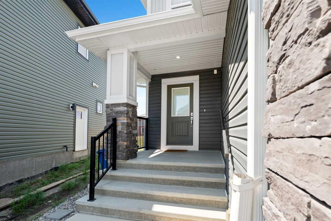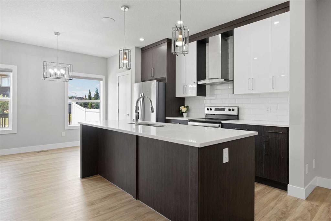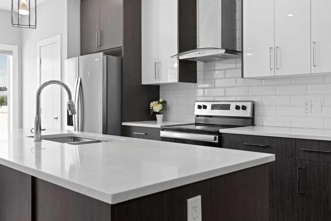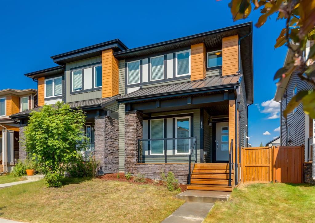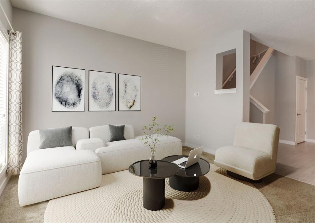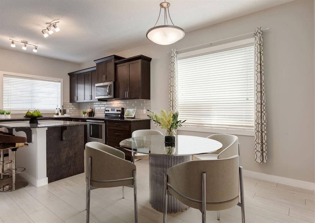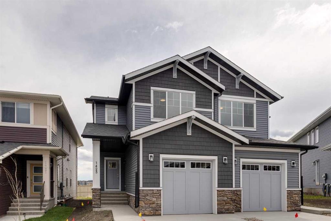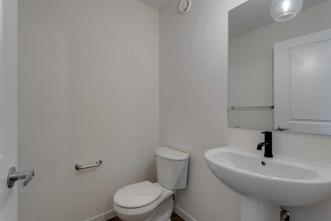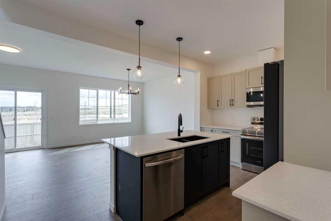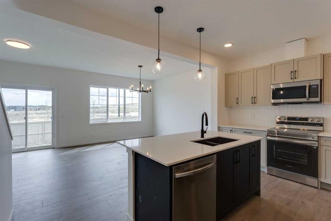187 Sawgrass Gate NW
Airdrie T4B5V2
MLS® Number: A2232728
$ 569,900
3
BEDROOMS
2 + 1
BATHROOMS
1,484
SQUARE FEET
2024
YEAR BUILT
Here’s your chance to own a stunning, professionally designed showhome in the sought-after community of Sawgrass Park in Airdrie. Built by Hopewell Residential, this paired Myer model offers nearly 1,500 sq ft of beautifully curated living space, packed with upgrades and thoughtful touches throughout. This is a showhome leaseback opportunity, ideal for buyers looking to secure a future home now with guaranteed rental income from the builder during the lease term. Possession will be in approximately 18 to 24 months, allowing Hopewell to continue showcasing this home while you build equity. Inside, the open-concept main floor is warm and inviting, featuring a designer kitchen with quartz countertops, custom flat slab cabinetry in a soft Nizza tone, and a full-height backsplash. A stylish hood fan, Whirlpool stainless steel appliances, and oversized island create a perfect balance of function and flair. The adjacent dining and lifestyle areas are flooded with natural light, offering an ideal space for entertaining or cozy family evenings. Upstairs, the thoughtful layout continues with three bedrooms, a versatile central loft, and upper-floor laundry. The primary suite includes a generous walk-in closet and private ensuite, while additional bedrooms are perfect for kids, guests, or a home office. Throughout the home, you'll find upgrades like knockdown ceilings, curated lighting with Leviton automation, gemstone exterior lights, window coverings, and central air conditioning. The triple-pane windows, 9' foundation, and Hardie board siding enhance comfort and curb appeal. A detached garage is included, and the side entrance offers flexibility for future development. Located in a vibrant and growing Airdrie neighborhood, Sawgrass Park is perfect for families and close to future schools, parks, and amenities. Whether you're looking for a smart investment or your future dream home, this leaseback showhome is a unique and rewarding opportunity.
| COMMUNITY | Sawgrass Park |
| PROPERTY TYPE | Semi Detached (Half Duplex) |
| BUILDING TYPE | Duplex |
| STYLE | 2 Storey, Side by Side |
| YEAR BUILT | 2024 |
| SQUARE FOOTAGE | 1,484 |
| BEDROOMS | 3 |
| BATHROOMS | 3.00 |
| BASEMENT | Separate/Exterior Entry, Full, Unfinished |
| AMENITIES | |
| APPLIANCES | Central Air Conditioner, Dishwasher, Electric Stove, Garage Control(s), Microwave, Range Hood, Refrigerator, Washer/Dryer |
| COOLING | Central Air |
| FIREPLACE | N/A |
| FLOORING | Carpet, Vinyl Plank |
| HEATING | Forced Air, Natural Gas |
| LAUNDRY | Upper Level |
| LOT FEATURES | Back Lane, Landscaped |
| PARKING | Double Garage Detached |
| RESTRICTIONS | None Known |
| ROOF | Asphalt Shingle |
| TITLE | Fee Simple |
| BROKER | Yates Real Estate Ltd |
| ROOMS | DIMENSIONS (m) | LEVEL |
|---|---|---|
| Kitchen | 15`9" x 9`7" | Main |
| Dining Room | 15`9" x 8`4" | Main |
| Living Room | 11`2" x 11`7" | Main |
| 2pc Bathroom | Main | |
| Bedroom - Primary | 12`6" x 11`6" | Upper |
| 4pc Ensuite bath | Upper | |
| Bedroom | 10`1" x 7`9" | Upper |
| Bedroom | 10`1" x 7`9" | Upper |
| Loft | 6`1" x 8`7" | Upper |
| 4pc Bathroom | Upper |

