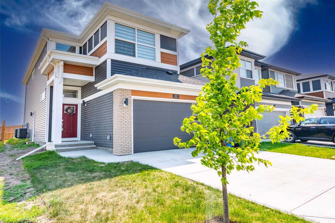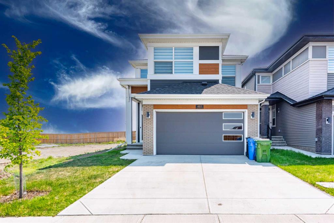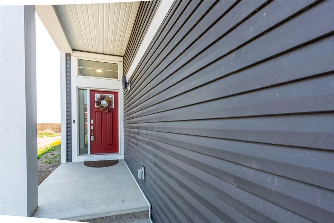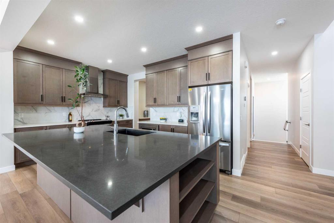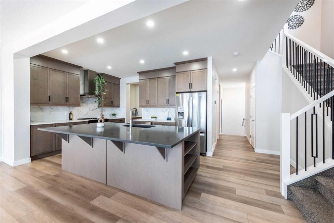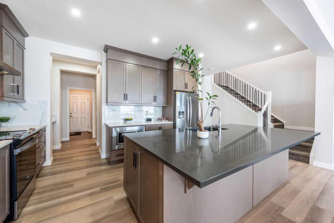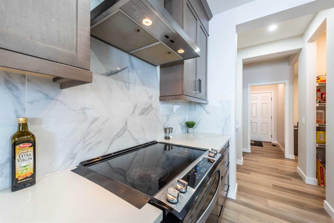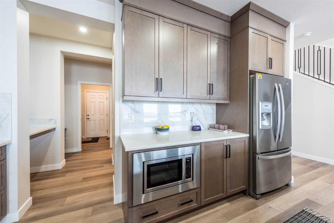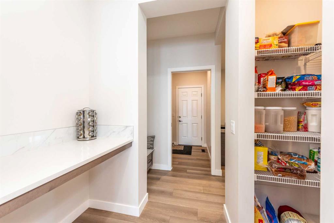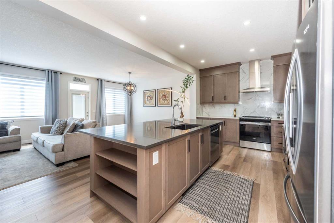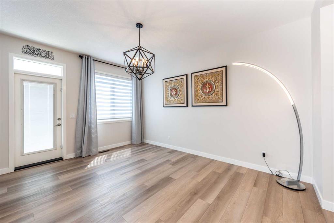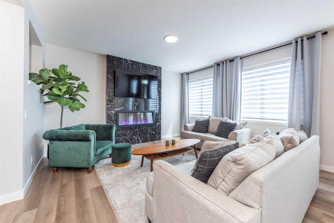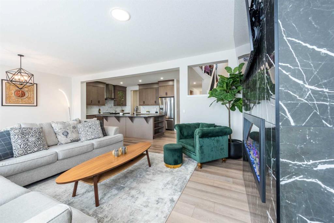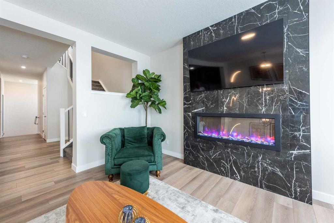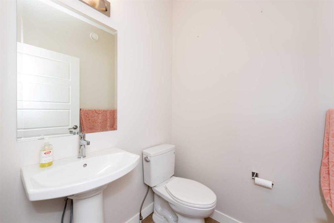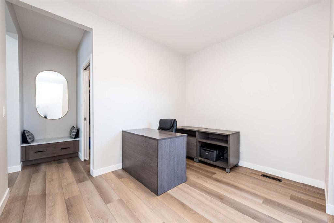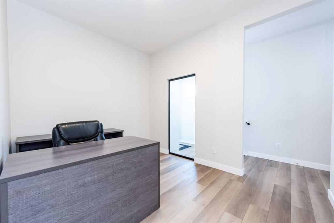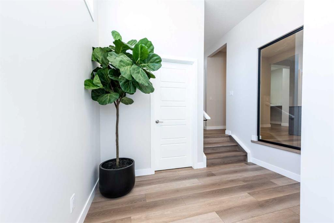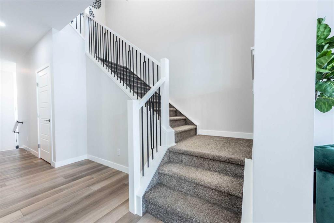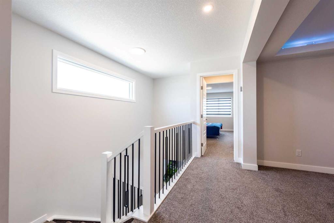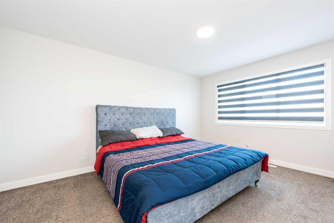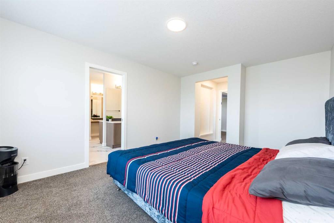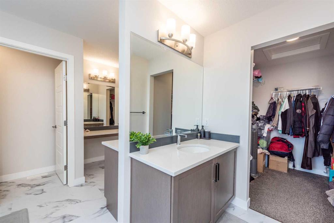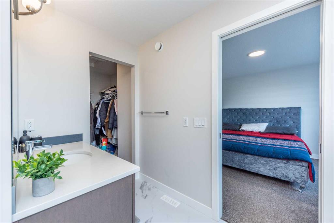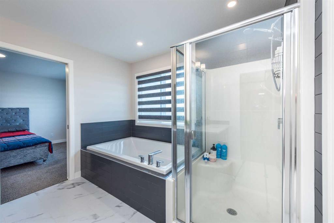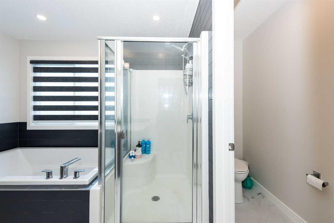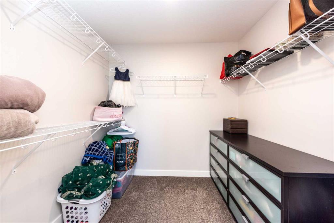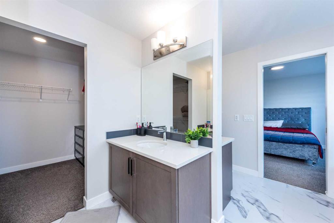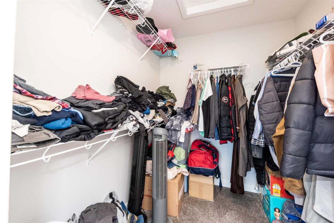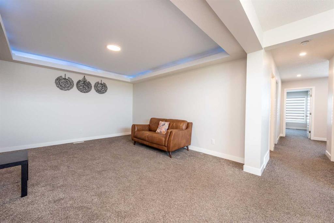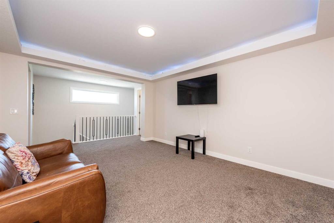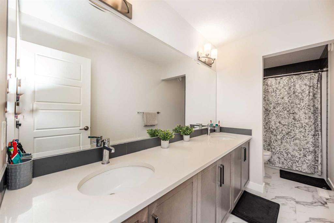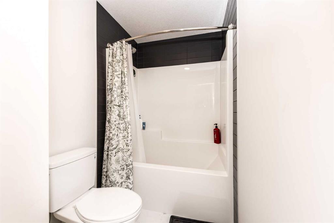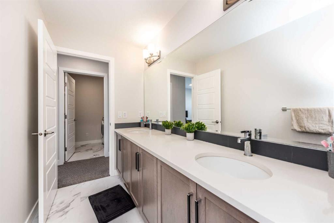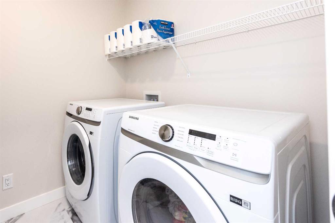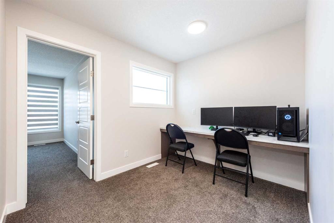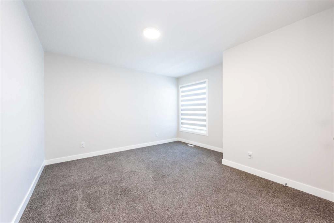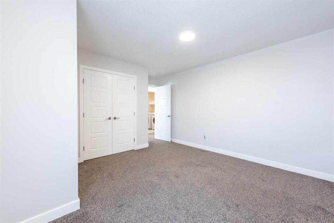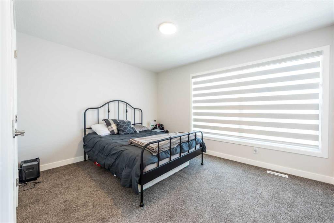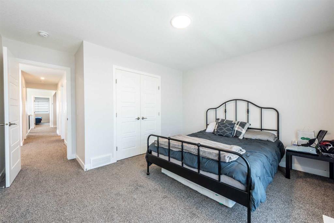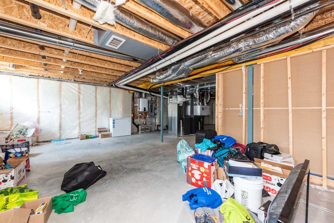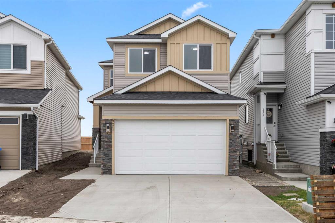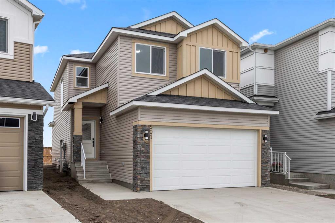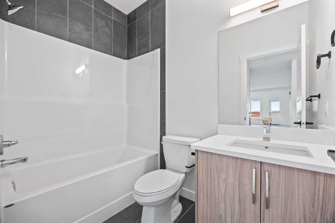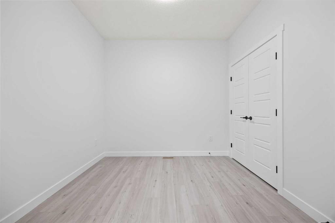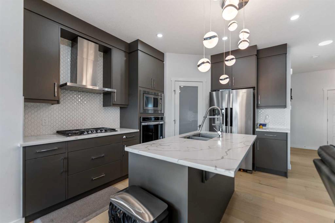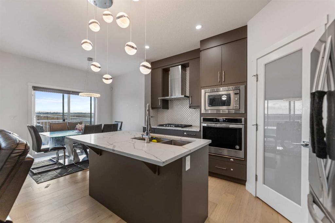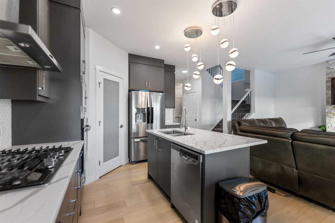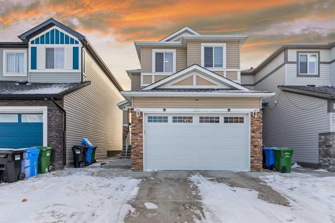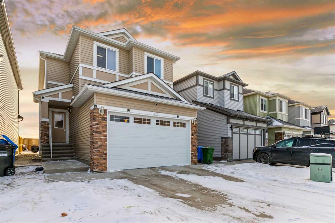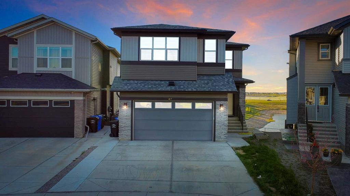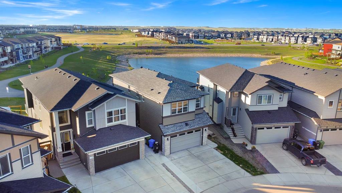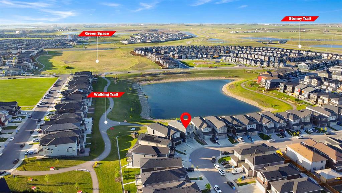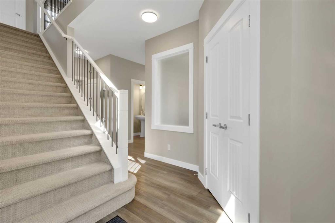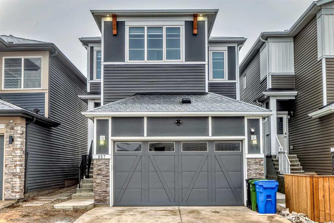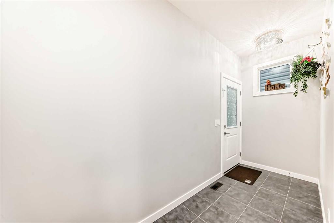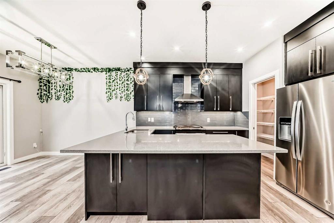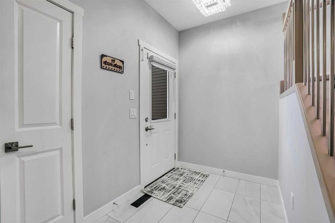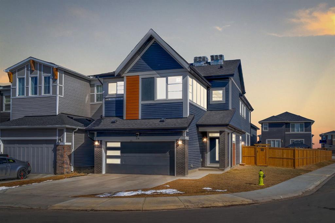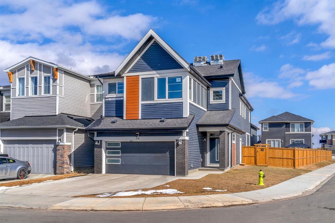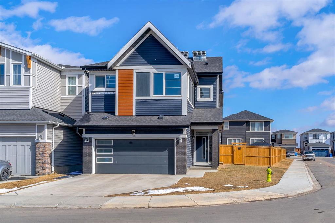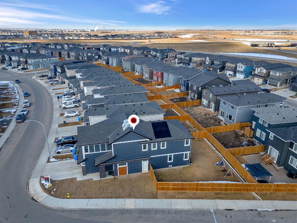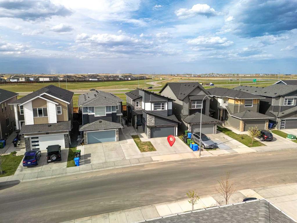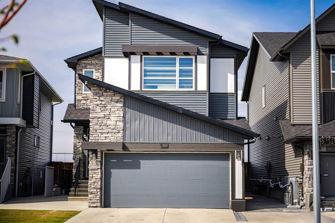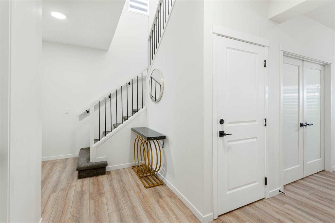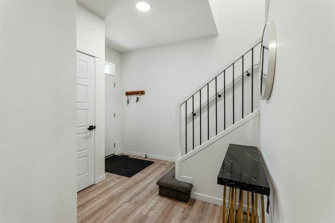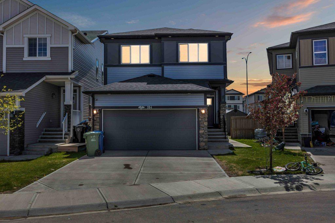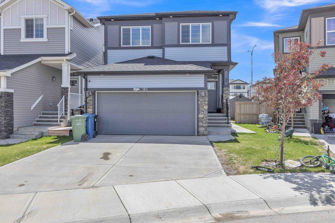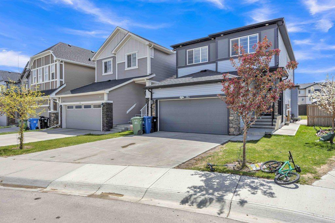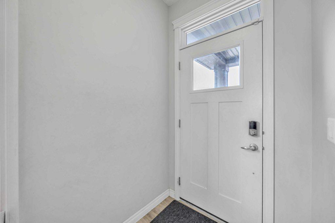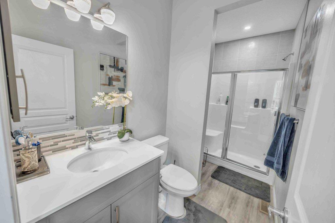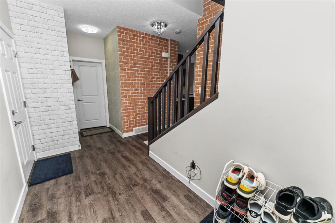461 CORNER MEADWS Way NE
Calgary T3N 1Y7
MLS® Number: A2232243
$ 869,000
3
BEDROOMS
2 + 1
BATHROOMS
2,619
SQUARE FEET
2022
YEAR BUILT
Welcome to this beautifully designed 2,619 sq.ft. home located in the vibrant community of Cornerstone. Built in 2022, this nearly new property offers modern comfort and style throughout. The upper level features 3 spacious bedrooms, including a stunning primary suite with dual walk-in closets and a luxurious ensuite bathroom with his-and-her sinks. The main level boasts a bright and open layout, ideal for both everyday living and entertaining. Additional highlights include an attached garage for convenience. A perfect opportunity to own a spacious, well-appointed home in a growing neighborhood!
| COMMUNITY | Cornerstone |
| PROPERTY TYPE | Detached |
| BUILDING TYPE | House |
| STYLE | 2 Storey |
| YEAR BUILT | 2022 |
| SQUARE FOOTAGE | 2,619 |
| BEDROOMS | 3 |
| BATHROOMS | 3.00 |
| BASEMENT | Separate/Exterior Entry, Partial, Unfinished |
| AMENITIES | |
| APPLIANCES | Central Air Conditioner, Dishwasher, Electric Range, ENERGY STAR Qualified Appliances, Garage Control(s), Microwave, Range Hood, Refrigerator, Tankless Water Heater, Washer/Dryer, Window Coverings |
| COOLING | Central Air |
| FIREPLACE | Electric |
| FLOORING | Carpet, Ceramic Tile, Vinyl Plank |
| HEATING | Forced Air, Natural Gas |
| LAUNDRY | Upper Level |
| LOT FEATURES | Back Yard, Rectangular Lot |
| PARKING | Double Garage Attached |
| RESTRICTIONS | Non-Smoking Building |
| ROOF | Asphalt Shingle |
| TITLE | Fee Simple |
| BROKER | CIR Realty |
| ROOMS | DIMENSIONS (m) | LEVEL |
|---|---|---|
| 2pc Bathroom | 5`0" x 4`11" | Main |
| Dining Room | 9`6" x 15`0" | Main |
| Foyer | 6`1" x 9`5" | Main |
| Kitchen | 14`10" x 10`5" | Main |
| Living Room | 15`5" x 15`0" | Main |
| Mud Room | 5`7" x 6`1" | Main |
| Office | 14`8" x 11`2" | Main |
| Dining Room | 5`7" x 6`1" | Main |
| Walk-In Closet | 5`8" x 5`11" | Main |
| 5pc Bathroom | 14`11" x 4`11" | Second |
| 5pc Ensuite bath | 13`1" x 11`9" | Second |
| Bedroom | 15`1" x 12`7" | Second |
| Bedroom | 13`0" x 13`8" | Second |
| Family Room | 14`8" x 12`0" | Second |
| Laundry | 5`9" x 7`7" | Second |
| Office | 9`6" x 9`9" | Second |
| Bedroom - Primary | 11`5" x 15`6" | Second |
| Walk-In Closet | 7`10" x 7`1" | Second |
| Walk-In Closet | 6`6" x 7`1" | Second |

