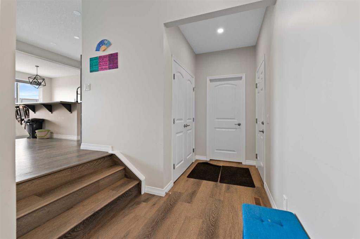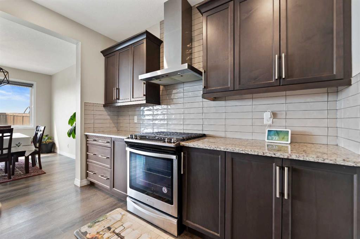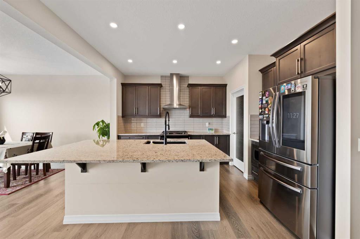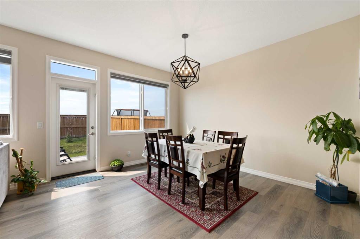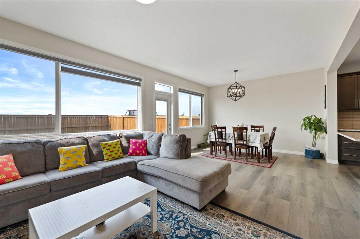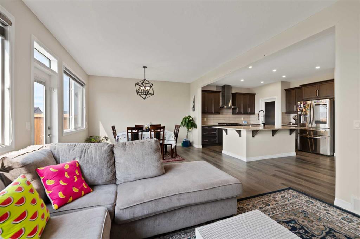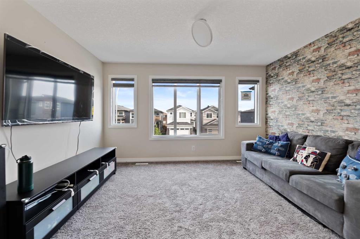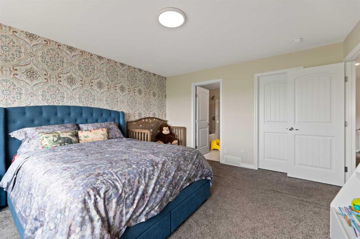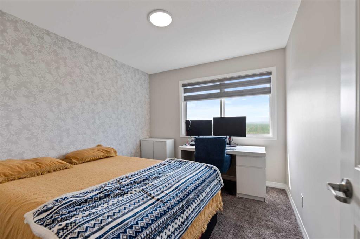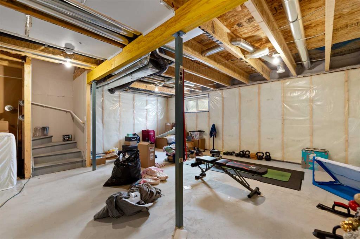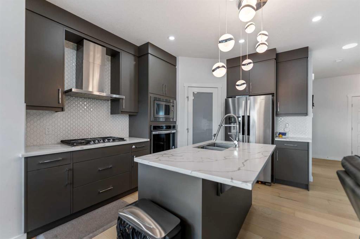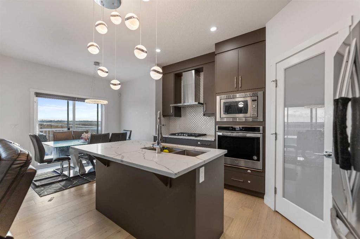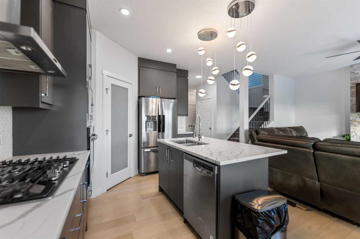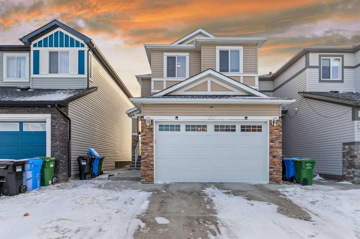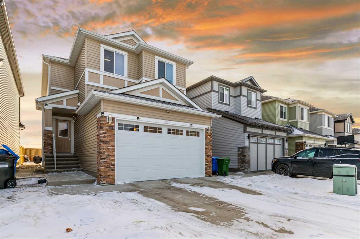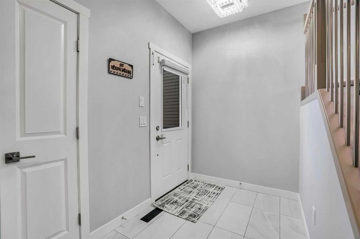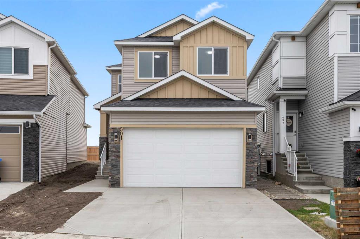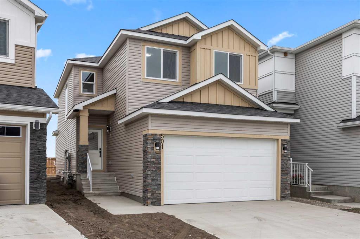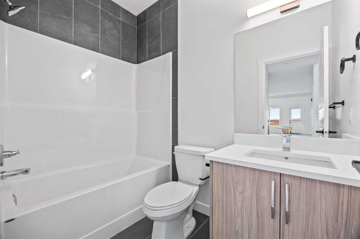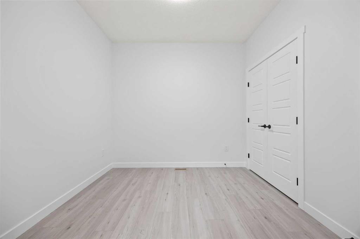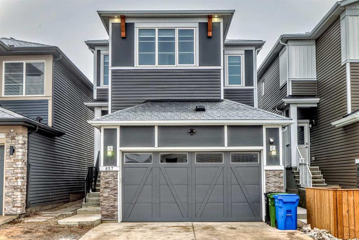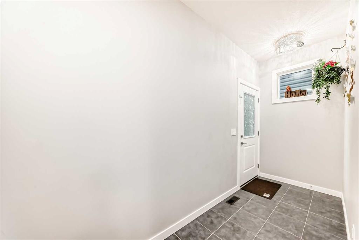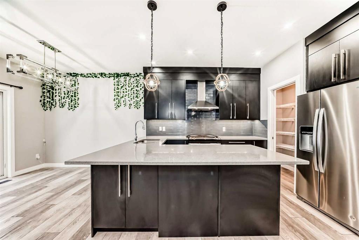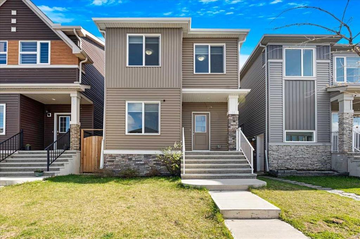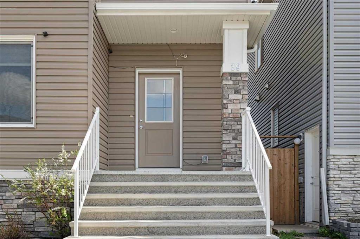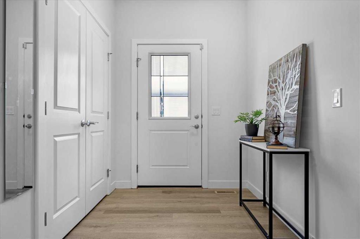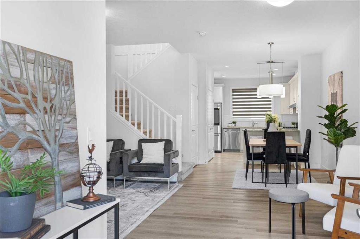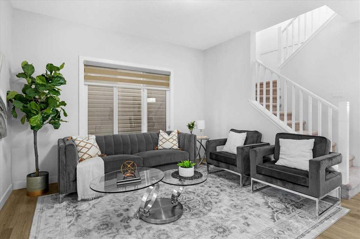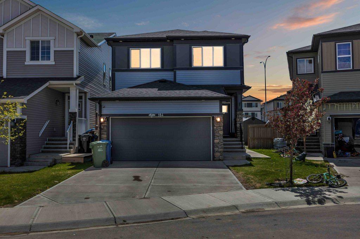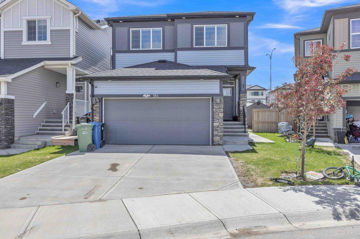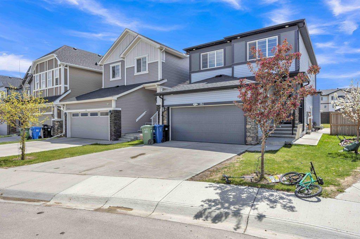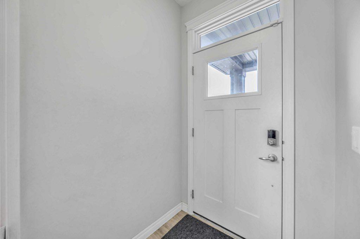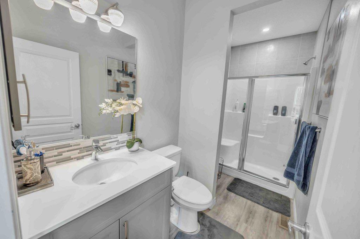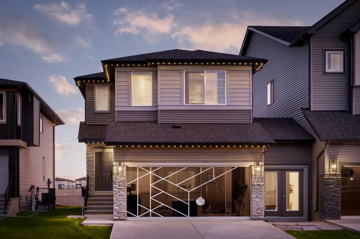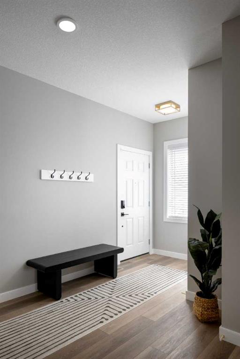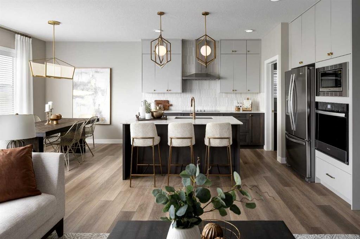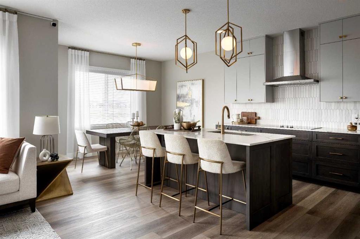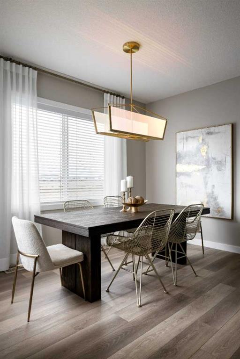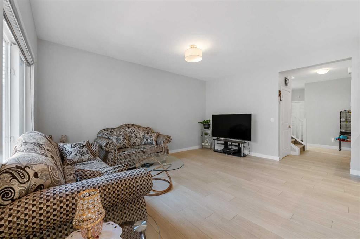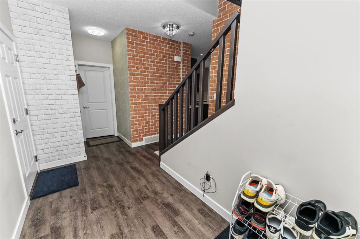385 Corner Meadows Way NE
Calgary T3N 1Y6
MLS® Number: A2230368
$ 714,909
3
BEDROOMS
2 + 1
BATHROOMS
1,901
SQUARE FEET
2022
YEAR BUILT
Welcome to this stunning and extensively upgraded detached home located in the highly sought-after and vibrant community of Cornerstone NE, where connectivity, convenience, and modern living come together. Built by Jayman , named Builder of the Year 25 times, this beautifully designed home offers over 1900 sq ft of thoughtfully laid-out living space with a front-attached double garage. As you enter this north-facing home, you're greeted by a spacious foyer that flows seamlessly into the main living area. The heart of the home is the gourmet kitchen, equipped with upgraded granite countertops, soft-close drawers, a large walk-in pantry, a sleek chimney-style range hood, a gas stove, and an upgraded Samsung Smart Hub fridge with entertainment screen and water/ice dispenser. The modern sink faucet and functional layout make this kitchen a true delight for home chefs. The adjacent south-facing dining area fills with natural light and provides direct access to the backyard, complete with a built-in BBQ gas line—ideal for outdoor gatherings. The spacious living room is perfect for relaxation and features a stylish electric fireplace that adds both warmth and ambiance. The main floor is completed with elegant LVP flooring, a two-piece powder room, and access to the attached garage. A wide staircase with upgraded spindles and plush carpeting leads to the upper level, where you’ll find a large bonus room at the front of the house, perfect for family movie nights or a home office setup. The primary bedroom is spacious and bright, with a luxurious five-piece ensuite that includes double vanities, a deep soaker tub, a standing shower, and a generous walk-in closet. Two additional well-sized bedrooms and a full four-piece bathroom complete the upper level, along with the convenience of an upper-floor laundry room. This level also features upgraded carpeting and 12-inch flush-mount LED lights in the living room, bonus room, and primary bedroom, creating a warm and well-lit atmosphere throughout. This smart home is equipped with top-tier features such as front and back Ring cameras, Alexa connectivity, an Ecobee smart thermostat, a central vacuum system, and central air conditioning, providing modern convenience and energy efficiency year-round. The Home is also fitted with 6 solar panels, offering long-term energy savings and a step toward sustainable living. South facing backyard offers privacy with no neighbors behind, making it a peaceful outdoor retreat. The unfinished basement comes with a separate side entrance and a bathroom rough-in, giving you the flexibility to develop a future recreation space or a City-approved legal rental suite to help with your mortgage. Located just steps from beautiful green spaces, ponds, and walking/biking trails, and offering convenient school bus service, this property is a rare find at this price point in a growing, family-friendly neighborhood. Don’t miss your chance to own this turn-key, smart, and stylish home in the heart of Cornerstone
| COMMUNITY | Cornerstone |
| PROPERTY TYPE | Detached |
| BUILDING TYPE | House |
| STYLE | 2 Storey |
| YEAR BUILT | 2022 |
| SQUARE FOOTAGE | 1,901 |
| BEDROOMS | 3 |
| BATHROOMS | 3.00 |
| BASEMENT | Separate/Exterior Entry, Full, Unfinished |
| AMENITIES | |
| APPLIANCES | Central Air Conditioner, Dishwasher, Dryer, Electric Stove, Refrigerator, Washer |
| COOLING | Central Air |
| FIREPLACE | Electric |
| FLOORING | Carpet, Vinyl Plank |
| HEATING | Forced Air |
| LAUNDRY | Upper Level |
| LOT FEATURES | No Neighbours Behind, Rectangular Lot |
| PARKING | Double Garage Attached |
| RESTRICTIONS | None Known |
| ROOF | Asphalt Shingle |
| TITLE | Fee Simple |
| BROKER | MaxWell Central |
| ROOMS | DIMENSIONS (m) | LEVEL |
|---|---|---|
| Dining Room | 12`11" x 8`3" | Main |
| Living Room | 14`2" x 12`11" | Main |
| Kitchen | 13`0" x 11`5" | Main |
| Foyer | 17`6" x 4`11" | Main |
| Pantry | 5`3" x 4`11" | Main |
| 2pc Bathroom | 5`3" x 4`8" | Main |
| 5pc Ensuite bath | 8`11" x 7`9" | Upper |
| 4pc Bathroom | 8`6" x 4`11" | Upper |
| Bonus Room | 13`5" x 11`0" | Upper |
| Bedroom - Primary | 14`0" x 13`0" | Upper |
| Bedroom | 10`7" x 9`6" | Upper |
| Bedroom | 12`9" x 9`1" | Upper |
| Laundry | 6`1" x 5`6" | Upper |









