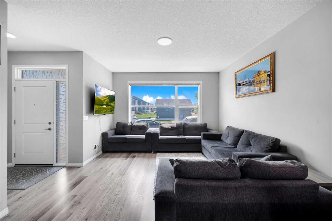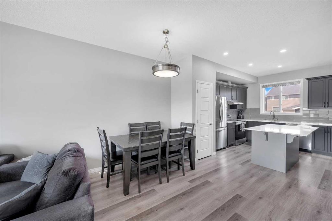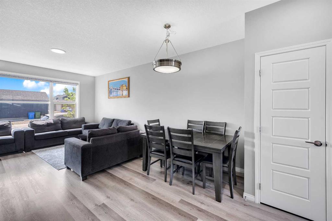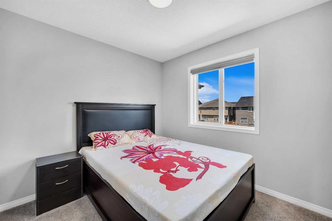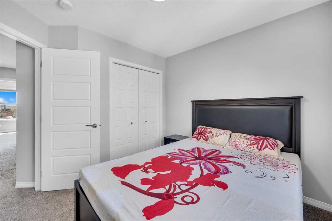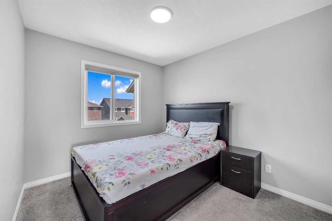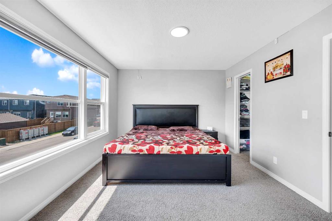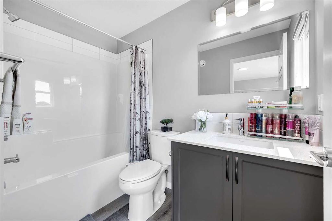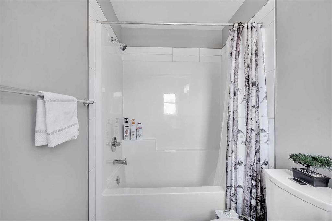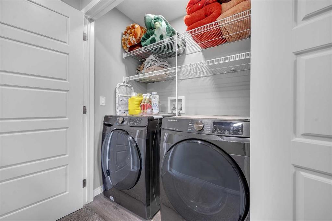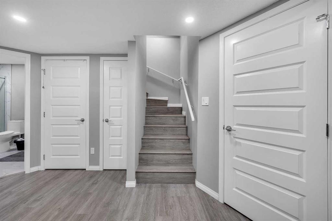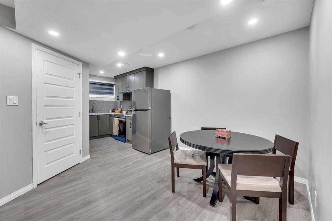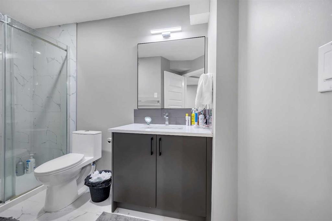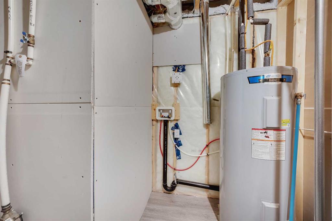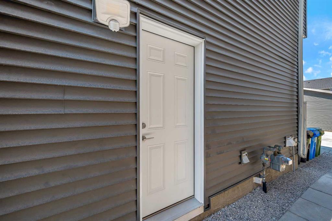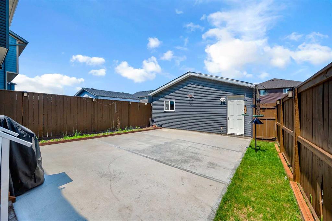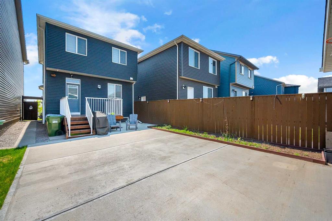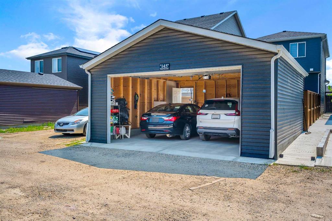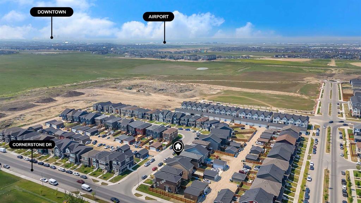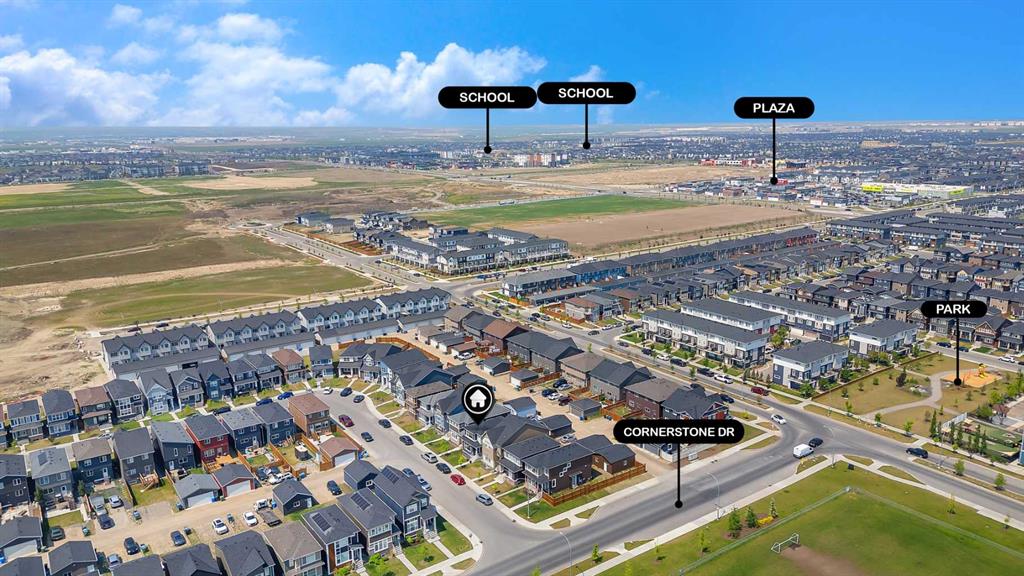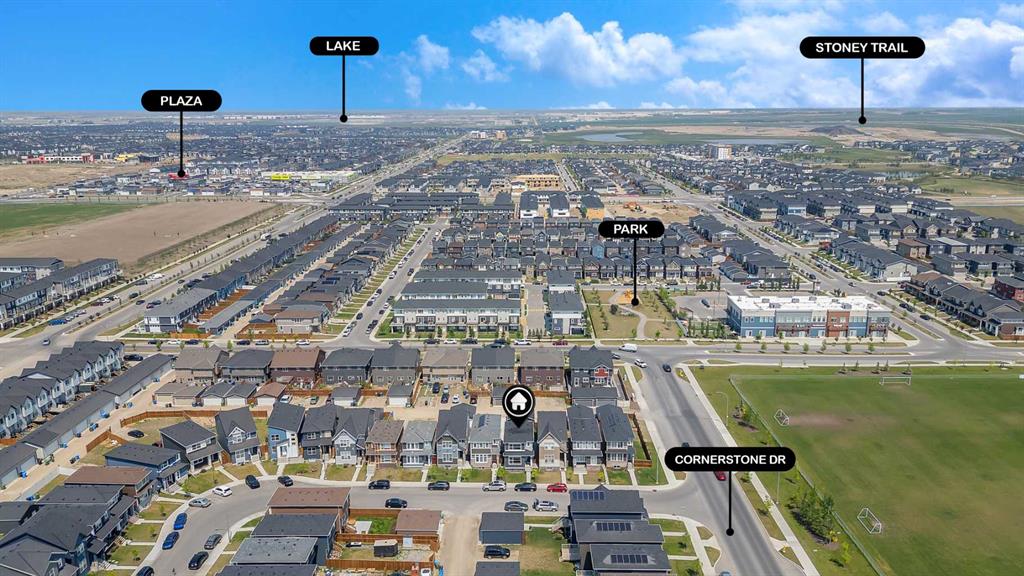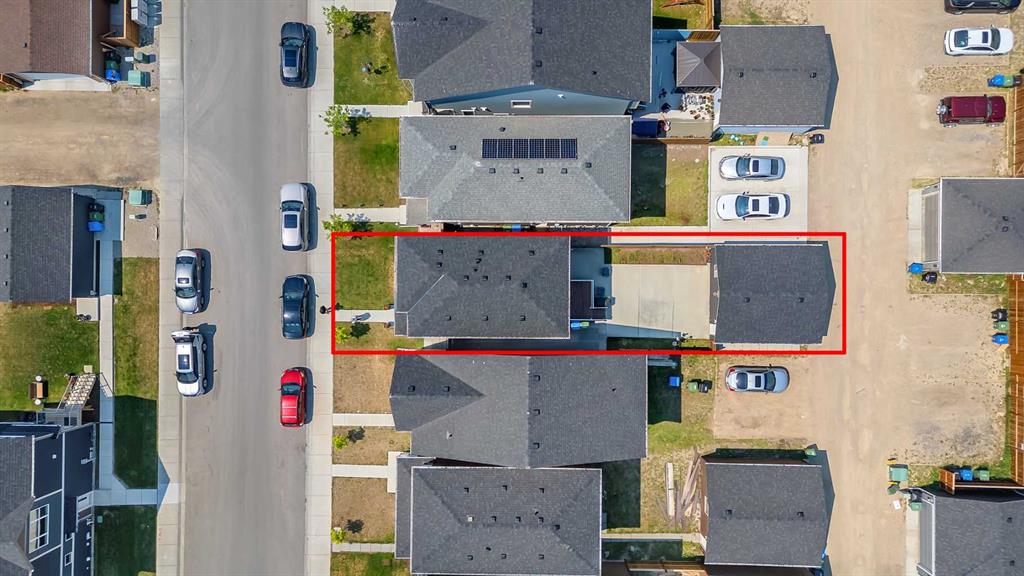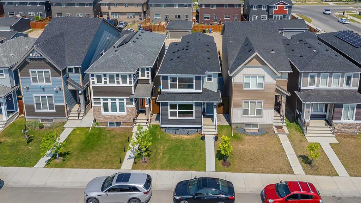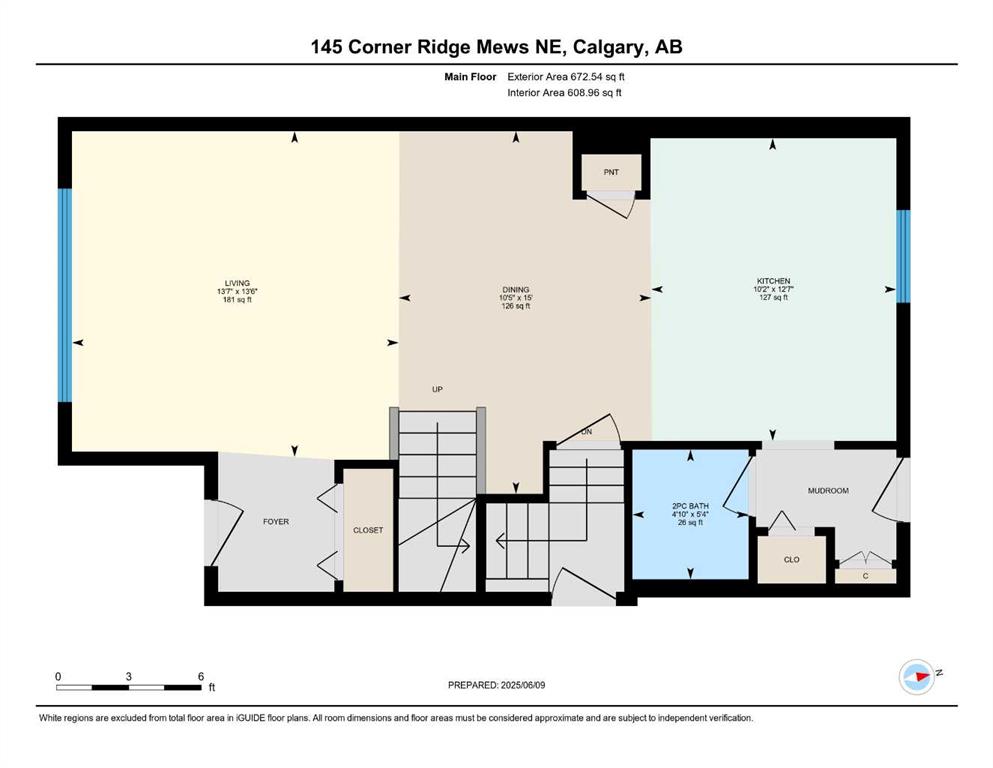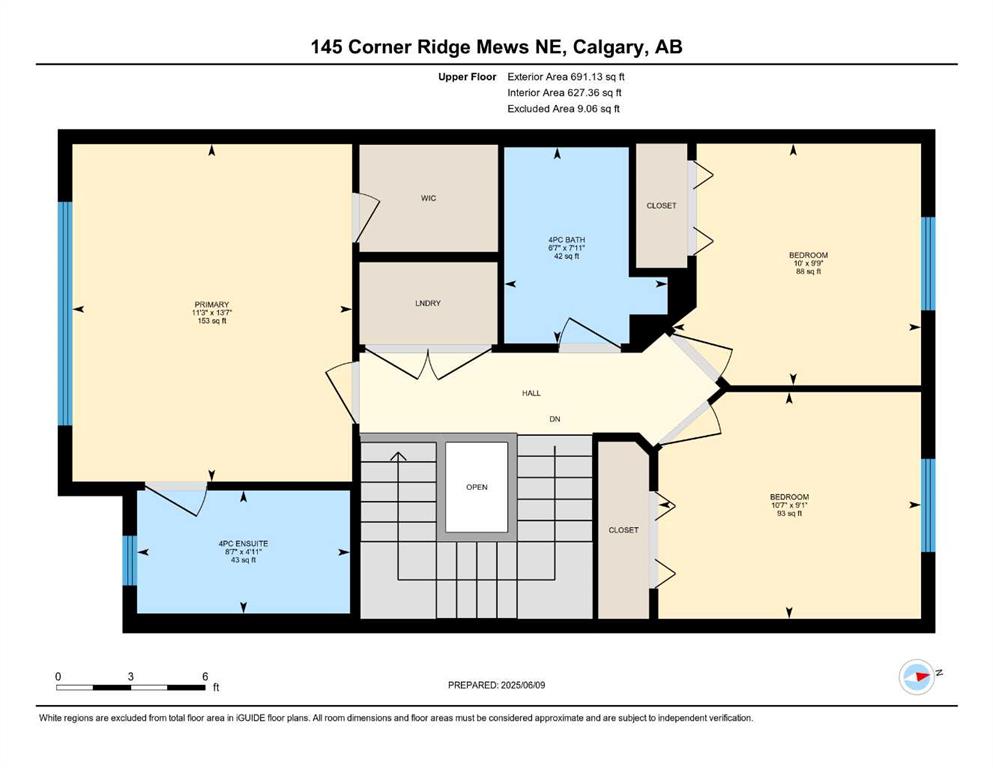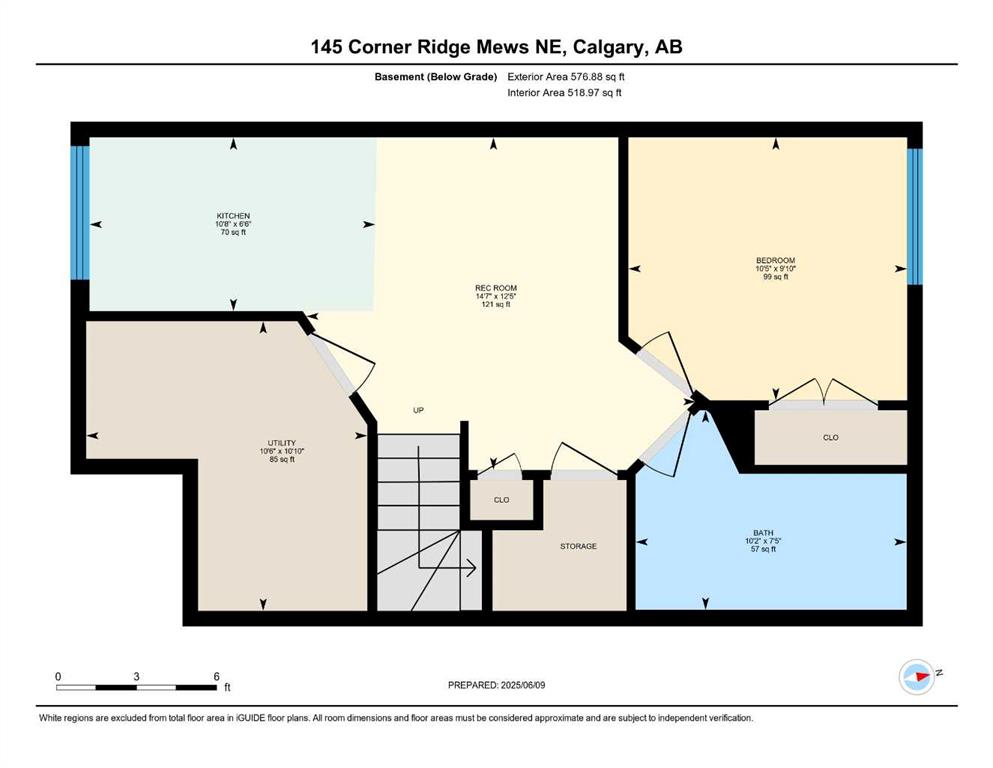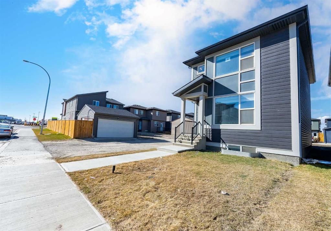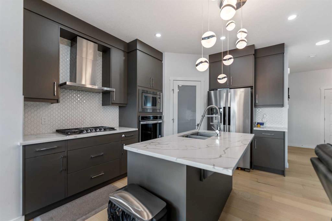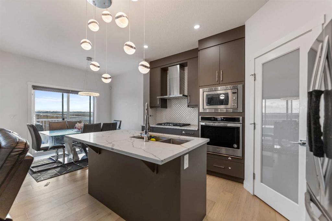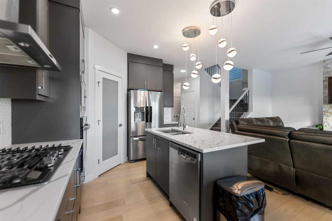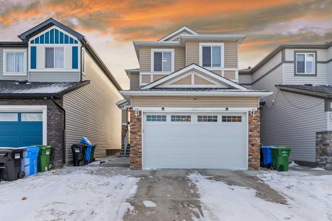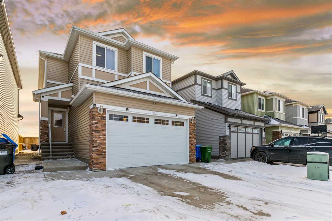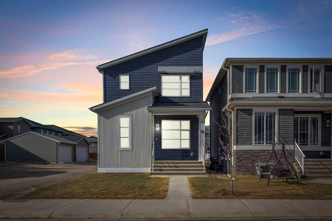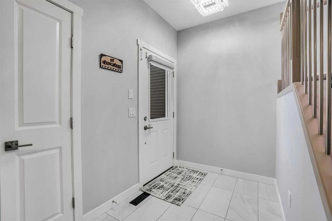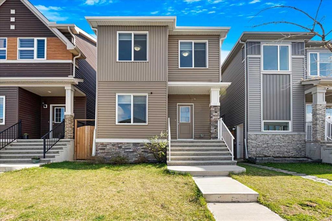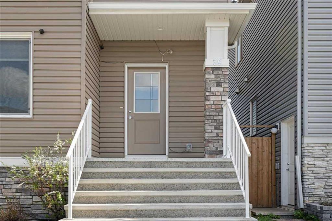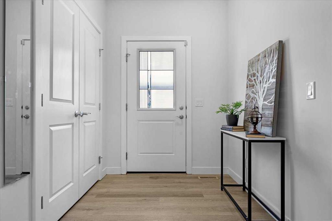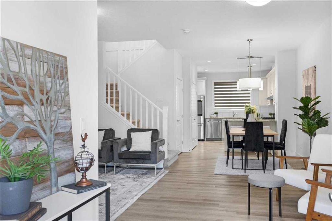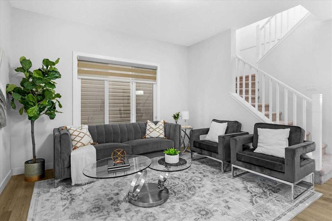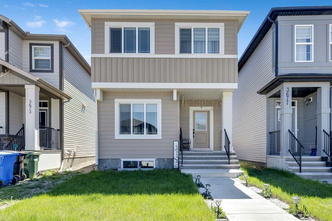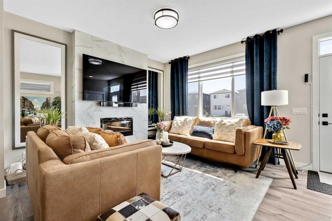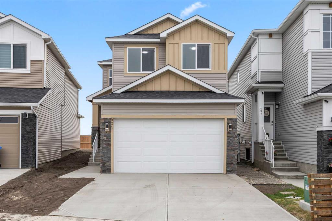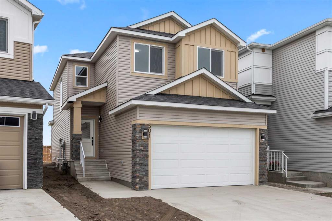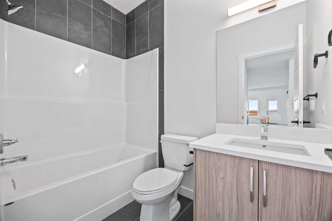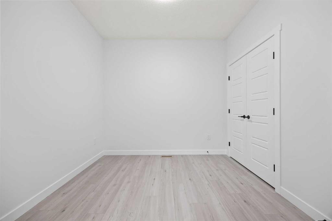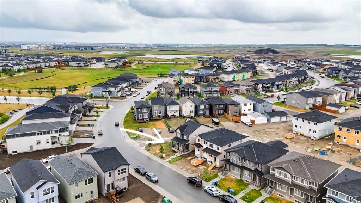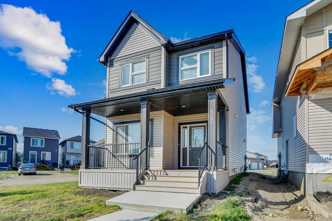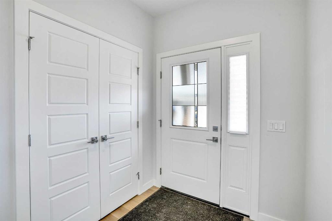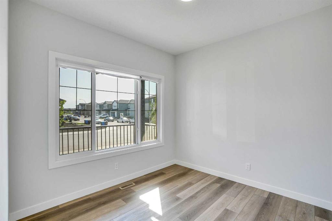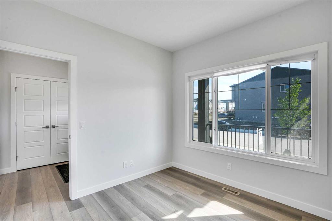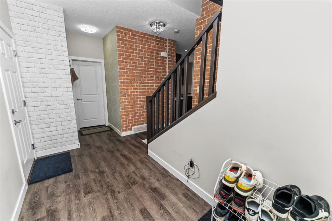145 Corner Ridge Mews NE
Calgary T3N 1X5
MLS® Number: A2230085
$ 655,000
4
BEDROOMS
3 + 1
BATHROOMS
1,364
SQUARE FEET
2021
YEAR BUILT
Welcome to 145 Corner Ridge Mews NE—a stunning 2021-built detached home with great curb appeal, located in the vibrant community of Cornerstone. This beautifully maintained property offers 4 spacious bedrooms, 3.5 bathrooms, and a bright and functional kitchen layout featuring quartz countertops, stainless steel appliances, and modern finishes throughout. The fully finished basement includes a 1-bedroom illegal suite, equipped with a fully private and separate entrance. Enjoy the outdoors with a fully fenced and landscaped backyard, complete with low-maintenance concrete work, and a double detached garage offering ample parking and storage. Ideally situated close to schools, grocery stores, playgrounds, and essential amenities, this home is an excellent choice for first-time buyers or families looking to upgrade. Don’t miss out—contact your favourite Realtor today to book a private showing!
| COMMUNITY | Cornerstone |
| PROPERTY TYPE | Detached |
| BUILDING TYPE | House |
| STYLE | 2 Storey |
| YEAR BUILT | 2021 |
| SQUARE FOOTAGE | 1,364 |
| BEDROOMS | 4 |
| BATHROOMS | 4.00 |
| BASEMENT | Finished, Full |
| AMENITIES | |
| APPLIANCES | Dishwasher, Electric Stove, Microwave Hood Fan, Refrigerator, Washer/Dryer Stacked, Window Coverings |
| COOLING | None |
| FIREPLACE | N/A |
| FLOORING | Carpet, Vinyl Plank |
| HEATING | Forced Air, Natural Gas |
| LAUNDRY | Upper Level |
| LOT FEATURES | Back Yard |
| PARKING | Double Garage Detached |
| RESTRICTIONS | None Known |
| ROOF | Asphalt Shingle |
| TITLE | Fee Simple |
| BROKER | eXp Realty |
| ROOMS | DIMENSIONS (m) | LEVEL |
|---|---|---|
| 4pc Bathroom | 7`5" x 10`2" | Basement |
| Bedroom | 9`10" x 10`5" | Basement |
| Kitchen | 6`6" x 10`8" | Basement |
| Game Room | 12`5" x 14`7" | Basement |
| Furnace/Utility Room | 10`10" x 10`6" | Basement |
| 2pc Bathroom | 5`4" x 4`10" | Main |
| Dining Room | 15`0" x 10`5" | Main |
| Kitchen | 12`7" x 10`2" | Main |
| Living Room | 13`6" x 13`7" | Main |
| 4pc Bathroom | 7`11" x 6`7" | Upper |
| 4pc Ensuite bath | 4`11" x 8`7" | Upper |
| Bedroom | 9`1" x 10`7" | Upper |
| Bedroom | 9`9" x 10`0" | Upper |
| Bedroom - Primary | 13`7" x 11`3" | Upper |






