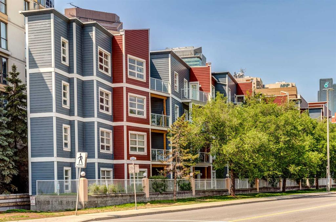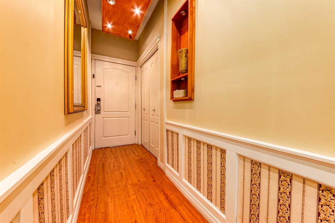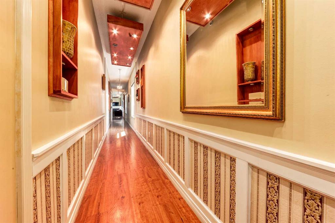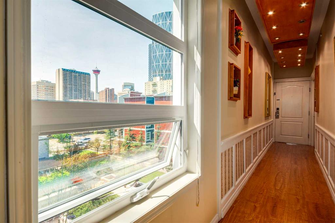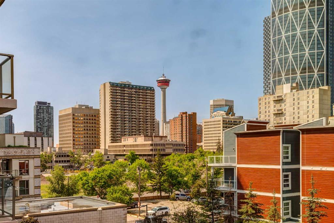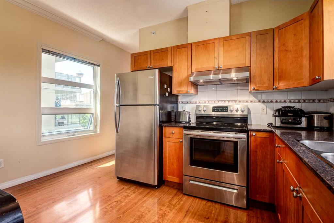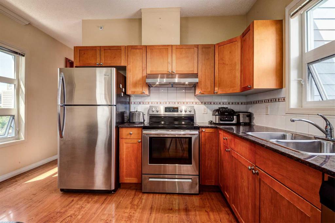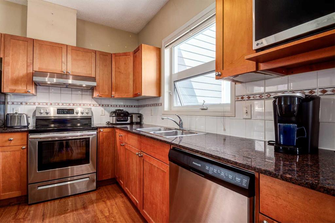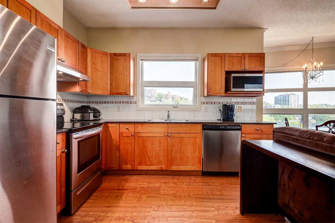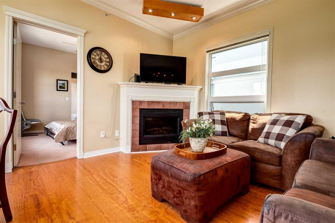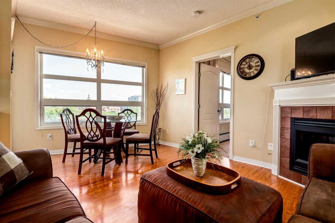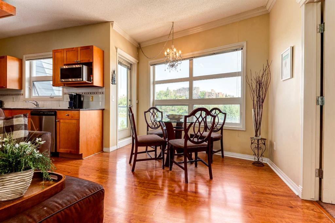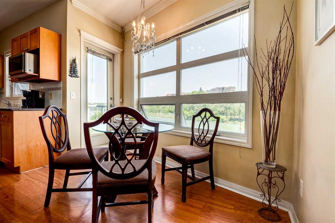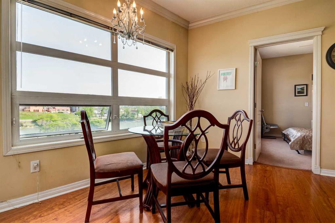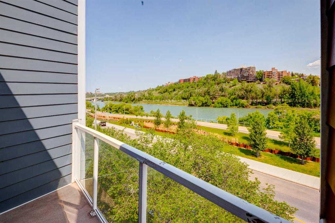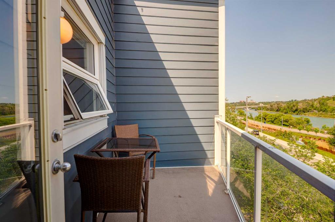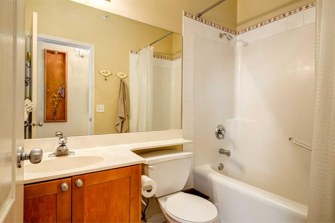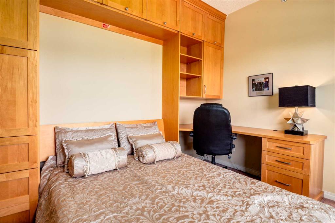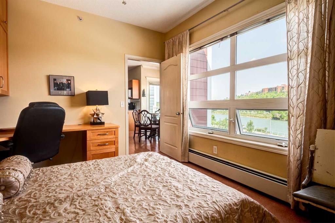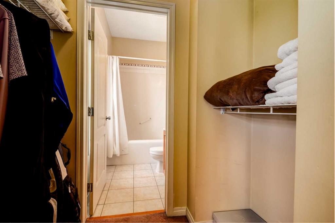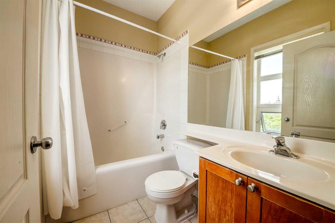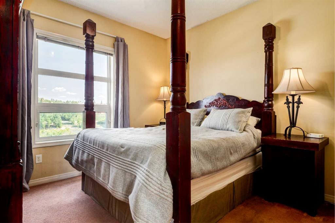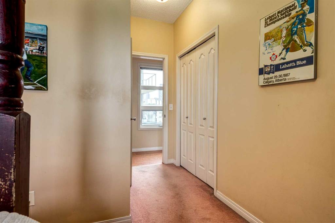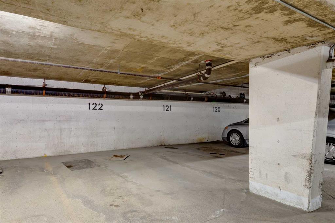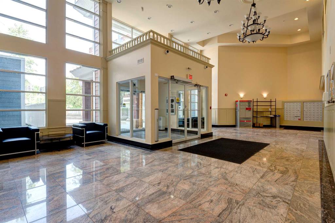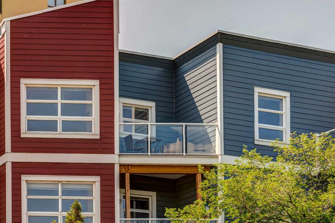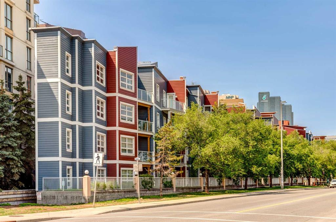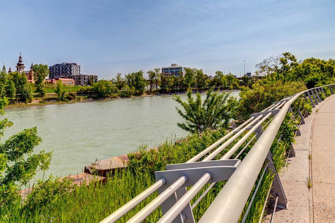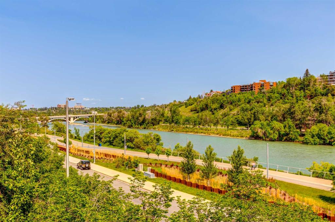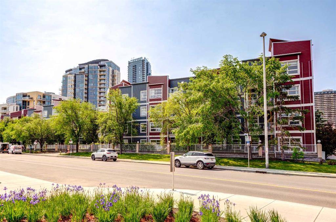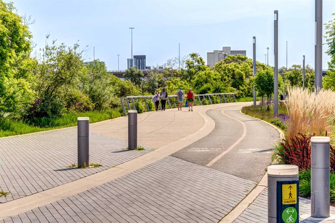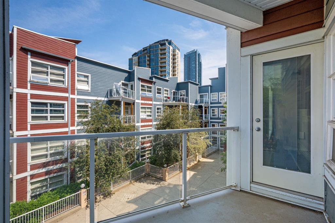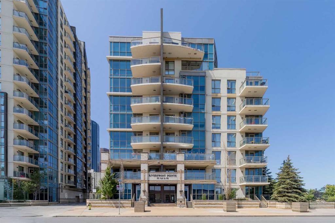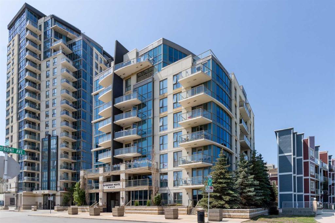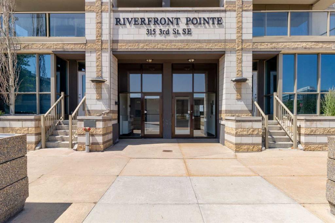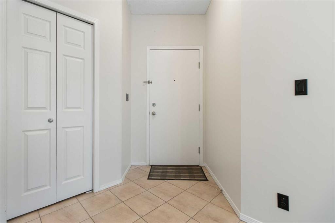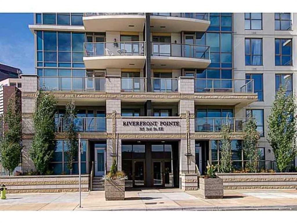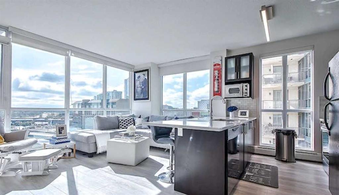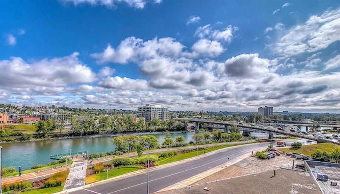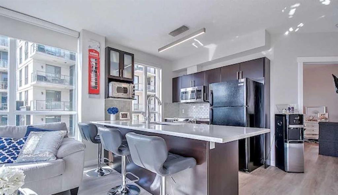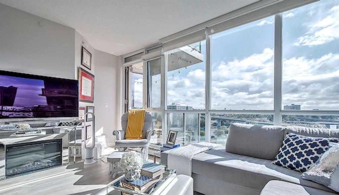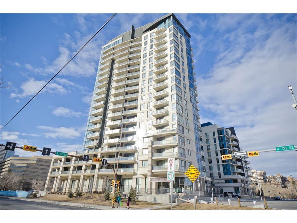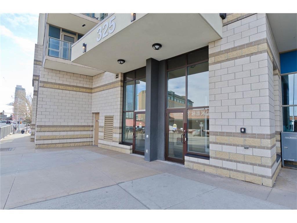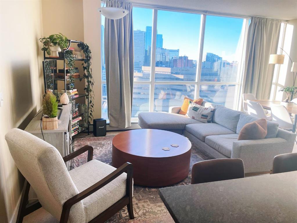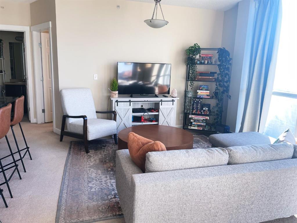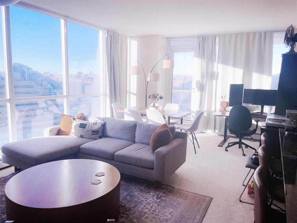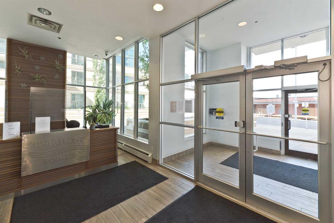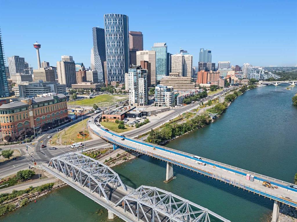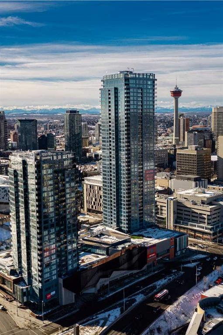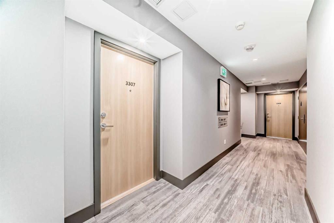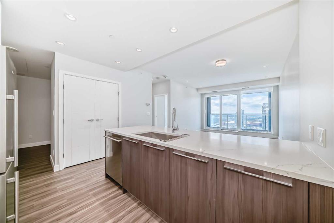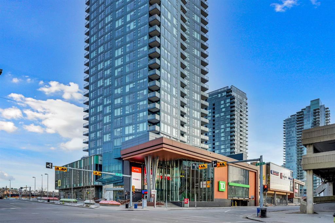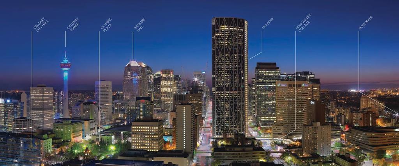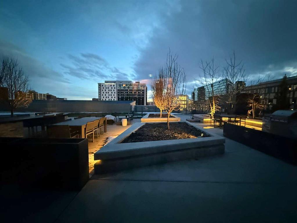459, 333 Riverfront Avenue SE
Calgary T2G 0C2
MLS® Number: A2228152
$ 358,888
2
BEDROOMS
2 + 0
BATHROOMS
909
SQUARE FEET
2000
YEAR BUILT
Welcome to Unit 459 at The Riverfront — a top-floor corner suite with sweeping views of the Bow River, Calgary Tower, and downtown skyline. This 2-bedroom, 2-bathroom home enjoys a quiet, elevated position and a private balcony perfect for taking in the scenery. Inside, over 900 square feet of well-designed living space features an open-concept layout, large windows, and a cozy corner fireplace. The kitchen is equipped with stainless steel appliances, generous cabinetry, and ample prep space — ideal for both everyday living and entertaining. The primary suite includes a walk-in closet and a private 4-piece ensuite, while the second bedroom offers flexibility for guests, a home office, or studio. A second full bath, in-suite laundry, and extra storage add to the home’s functionality. With secure underground parking, elevator access, and a prime location steps from river pathways, green spaces, cafés, and Calgary’s best urban amenities, this is a thoughtfully positioned home that blends city living with everyday ease.
| COMMUNITY | Downtown East Village |
| PROPERTY TYPE | Apartment |
| BUILDING TYPE | Low Rise (2-4 stories) |
| STYLE | Single Level Unit |
| YEAR BUILT | 2000 |
| SQUARE FOOTAGE | 909 |
| BEDROOMS | 2 |
| BATHROOMS | 2.00 |
| BASEMENT | |
| AMENITIES | |
| APPLIANCES | Dishwasher, Dryer, Electric Range, Range Hood, Refrigerator, Washer |
| COOLING | None |
| FIREPLACE | Electric |
| FLOORING | Carpet, Laminate |
| HEATING | Baseboard, Natural Gas |
| LAUNDRY | In Unit |
| LOT FEATURES | |
| PARKING | Assigned, Underground |
| RESTRICTIONS | Pet Restrictions or Board approval Required |
| ROOF | |
| TITLE | Fee Simple |
| BROKER | Gravity Realty Group |
| ROOMS | DIMENSIONS (m) | LEVEL |
|---|---|---|
| Foyer | 3`6" x 3`10" | Main |
| Laundry | 3`2" x 5`10" | Main |
| Walk-In Closet | 5`11" x 5`4" | Main |
| Bedroom | 11`1" x 11`9" | Main |
| 4pc Bathroom | Main | |
| Kitchen | 9`5" x 11`7" | Main |
| Dining Room | 10`4" x 6`5" | Main |
| Living Room | 10`9" x 12`3" | Main |
| Bedroom - Primary | 11`1" x 10`2" | Main |
| Walk-In Closet | 3`11" x 6`11" | Main |
| 4pc Ensuite bath | Main |

