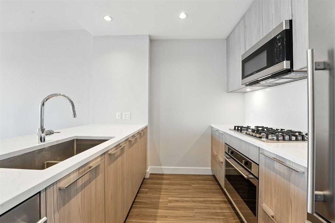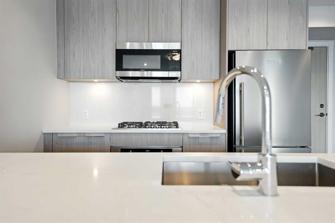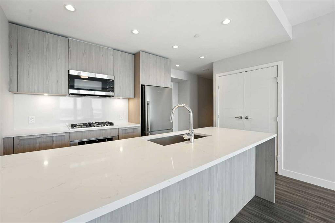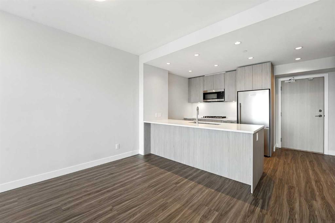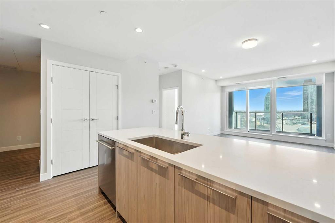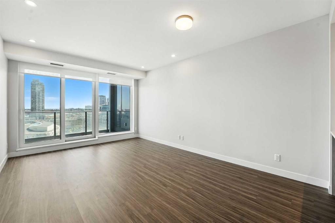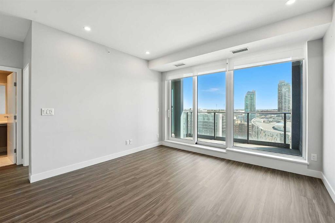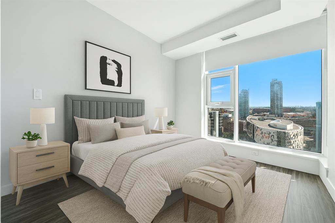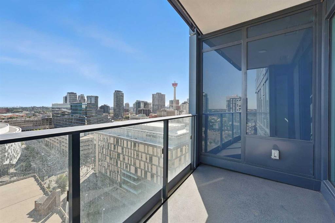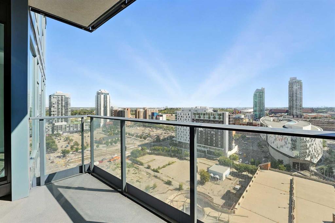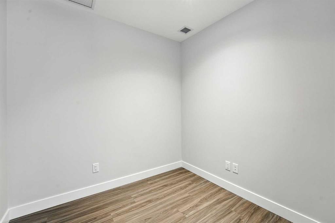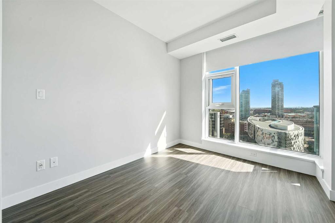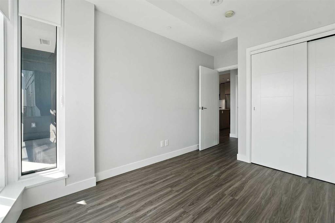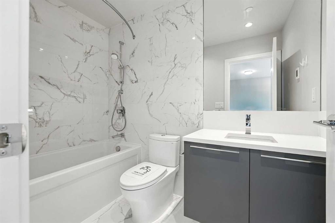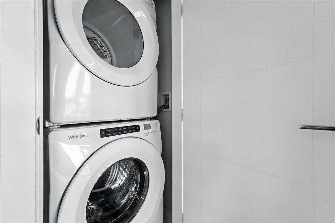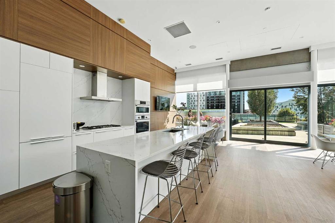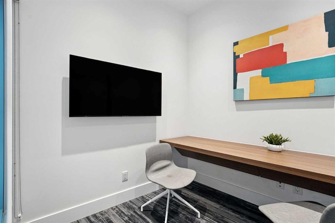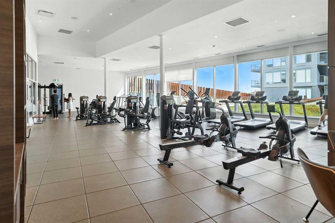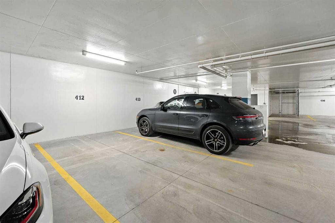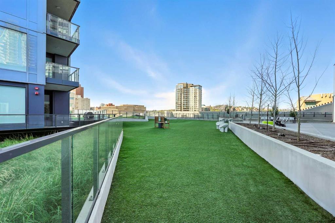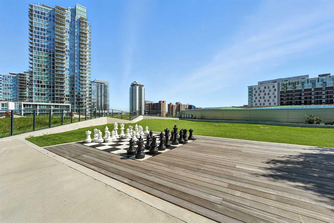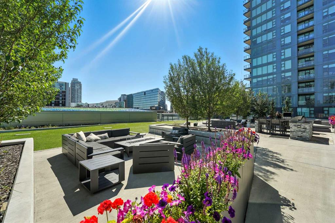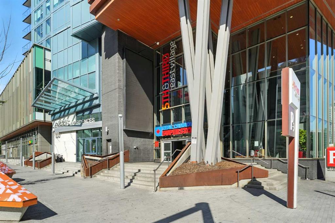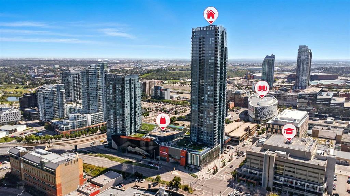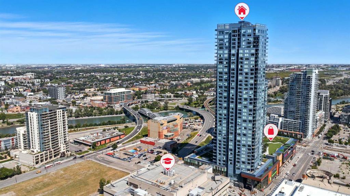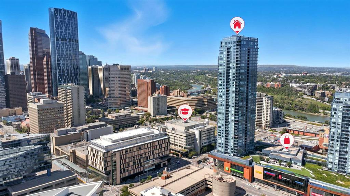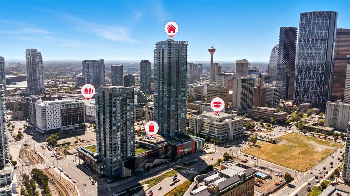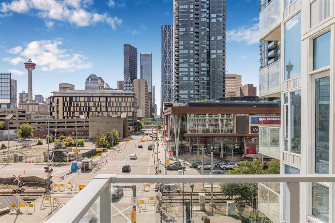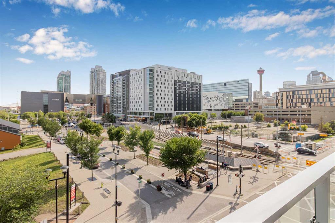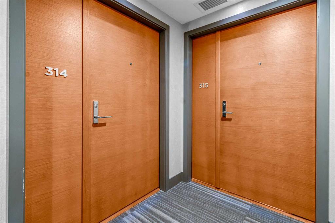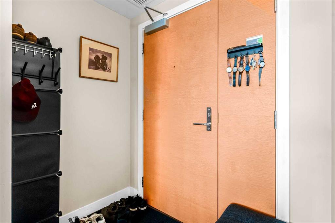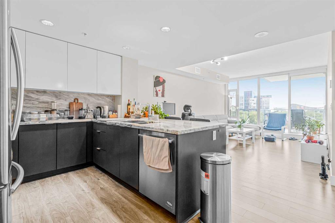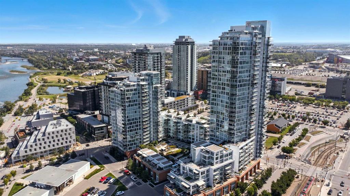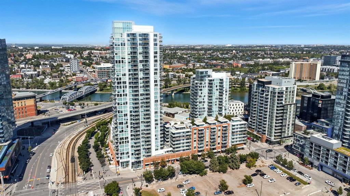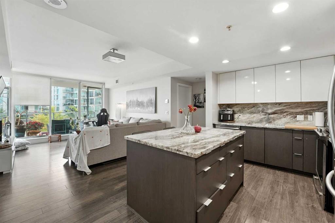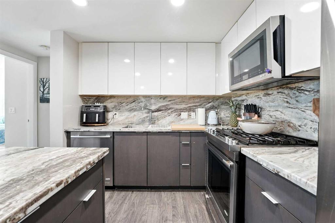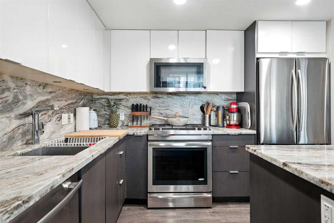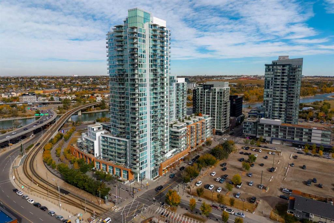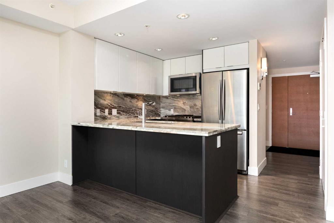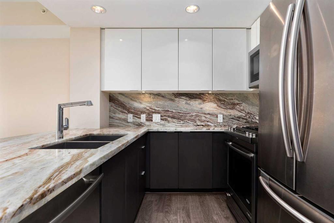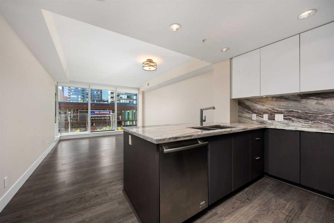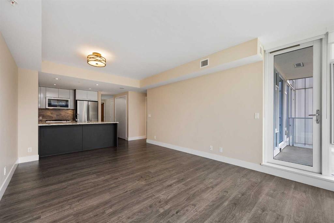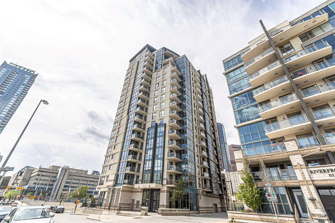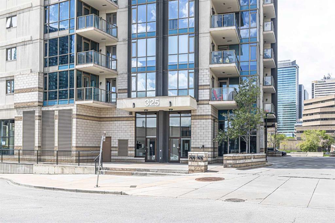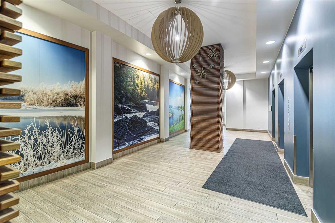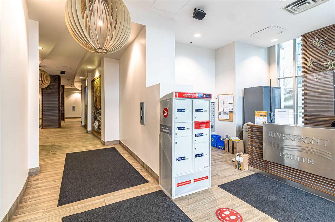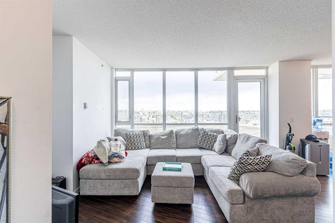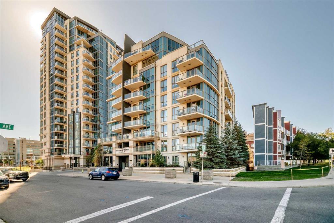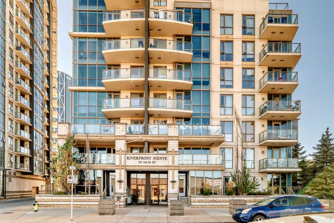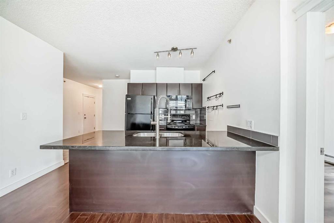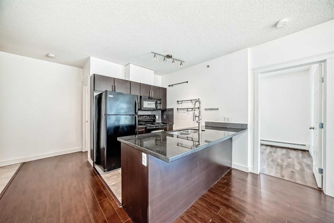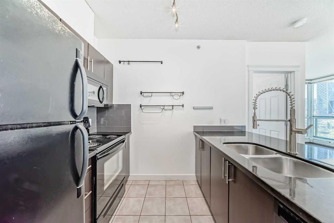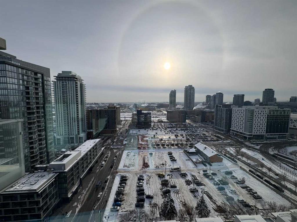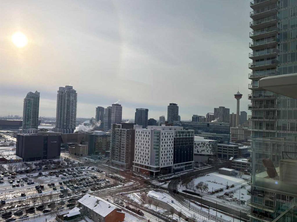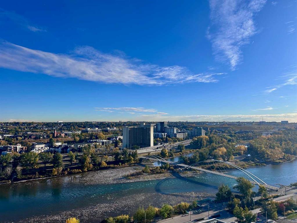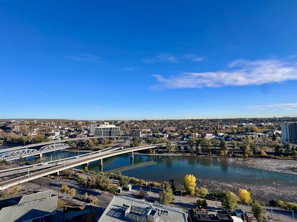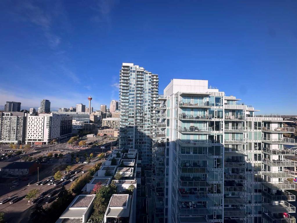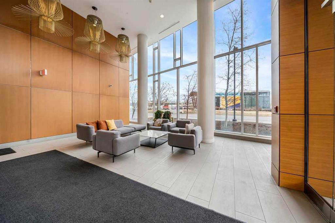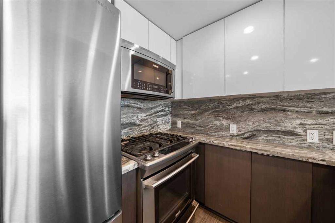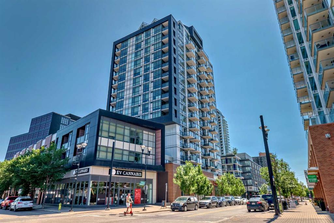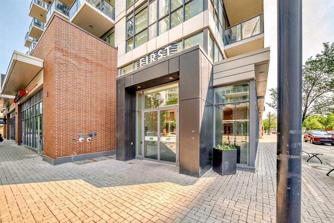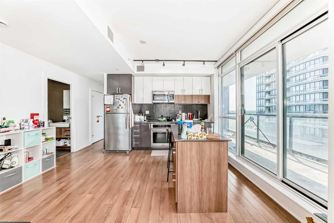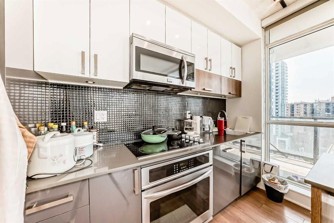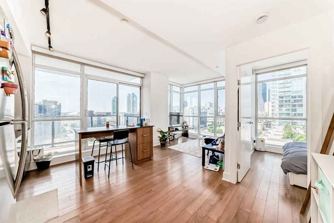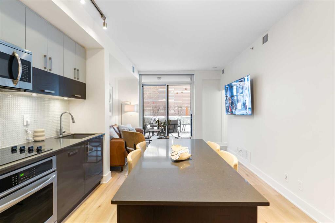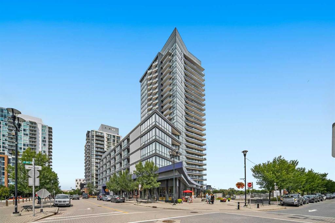1407, 530 3 Street SE
Calgary T2G 2L8
MLS® Number: A2273350
$ 379,900
1
BEDROOMS
1 + 0
BATHROOMS
636
SQUARE FEET
2024
YEAR BUILT
Welcome to this virtually brand-new 1-bedroom plus den condo in the prestigious Arris Residences, ideally located in the heart of Calgary’s vibrant East Village. This south-facing 1-bedroom + Den, 1-bathroom unit offers 635 sq. ft. of thoughtfully designed living space, featuring floor-to-ceiling windows that flood the interior with natural light and offer unobstructed views of the downtown skyline from your private balcony. The modern kitchen is outfitted with quartz countertops, premium stainless steel appliances, and sleek contemporary cabinetry, making it both stylish and functional. The versatile den provides the perfect space for a home office, guest area, or reading nook, while central air conditioning ensures year-round comfort. Residents of Arris enjoy access to a wide range of luxury amenities, including 24/7 concierge service, a fully equipped fitness centre, yoga studio, indoor swimming pool, hot tub, and sauna. The pet-friendly outdoor courtyard, secure bike storage with a maintenance station, and elegant private dining room with a chef’s kitchen for hosting gatherings all contribute to an exceptional urban living experience. Additional features of this unit include heated underground parking, a spacious storage locker, and access to an on-site car wash bay. Convenience is truly at your doorstep with direct indoor access to Superstore, TD Bank, and Winners, and you’re just steps from the C-Train, Central Library, Studio Bell, river pathways, and Calgary’s downtown core. Whether you’re a professional seeking refined city living, an investor looking for a turnkey property, or someone ready to enjoy the best of downtown Calgary, this move-in-ready condo offers unmatched value, luxury, and location.
| COMMUNITY | Downtown East Village |
| PROPERTY TYPE | Apartment |
| BUILDING TYPE | High Rise (5+ stories) |
| STYLE | Single Level Unit |
| YEAR BUILT | 2024 |
| SQUARE FOOTAGE | 636 |
| BEDROOMS | 1 |
| BATHROOMS | 1.00 |
| BASEMENT | |
| AMENITIES | |
| APPLIANCES | Built-In Oven, Dishwasher, Garage Control(s), Gas Cooktop, Microwave Hood Fan, Refrigerator, Washer/Dryer Stacked, Window Coverings |
| COOLING | Central Air |
| FIREPLACE | N/A |
| FLOORING | Tile, Vinyl Plank |
| HEATING | Forced Air, Natural Gas |
| LAUNDRY | In Unit |
| LOT FEATURES | |
| PARKING | Heated Garage, In Garage Electric Vehicle Charging Station(s), Parkade, Stall, Underground |
| RESTRICTIONS | Pet Restrictions or Board approval Required |
| ROOF | |
| TITLE | Fee Simple |
| BROKER | eXp Realty |
| ROOMS | DIMENSIONS (m) | LEVEL |
|---|---|---|
| 4pc Bathroom | 4`10" x 8`6" | Main |
| Bedroom | 9`5" x 13`11" | Main |
| Den | 8`9" x 7`10" | Main |
| Dining Room | 12`5" x 8`11" | Main |
| Kitchen | 12`5" x 8`11" | Main |
| Living Room | 12`5" x 10`8" | Main |



