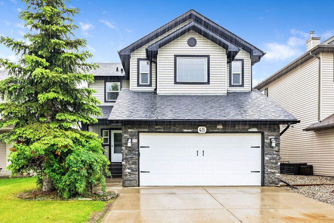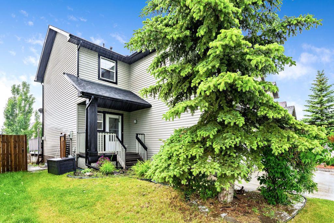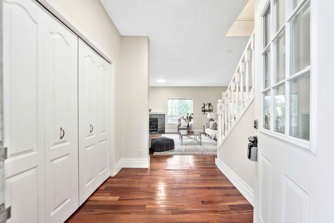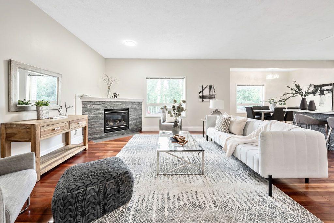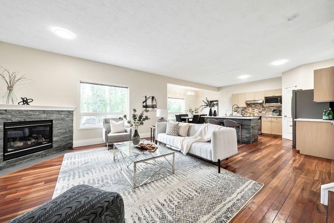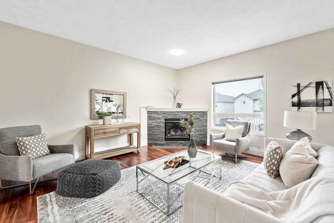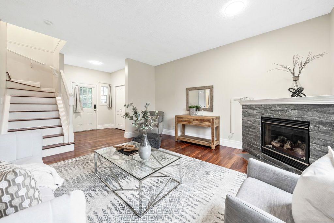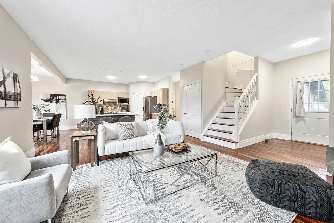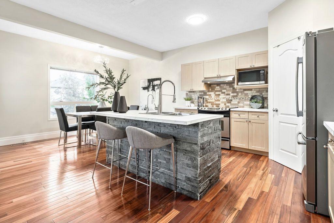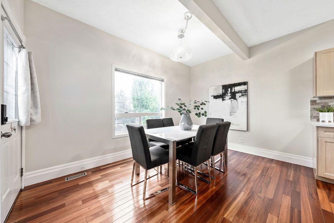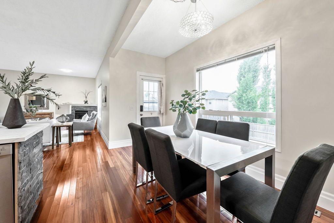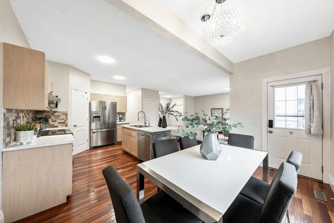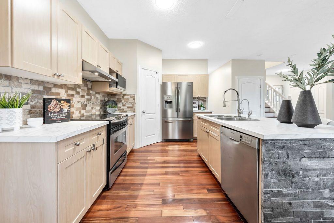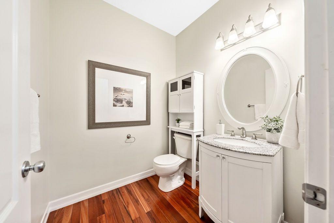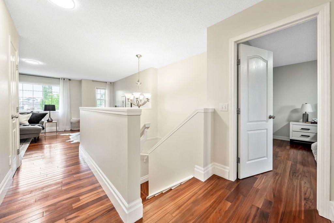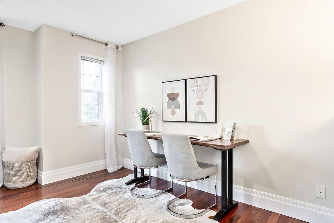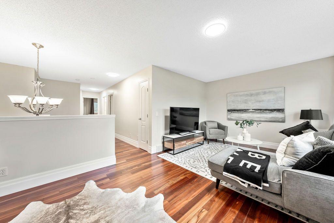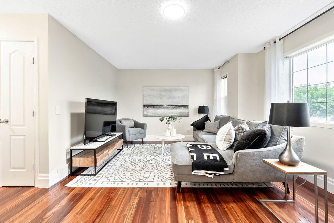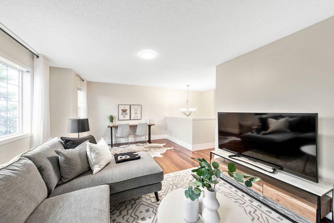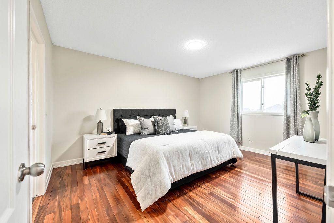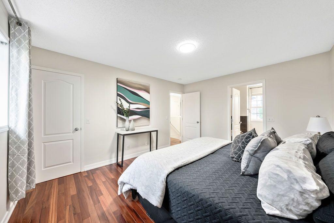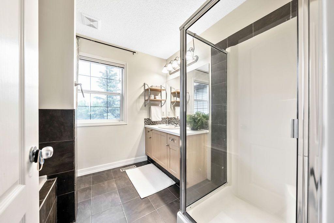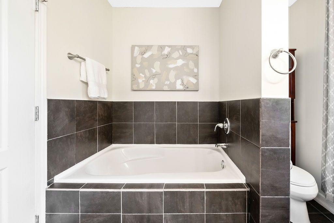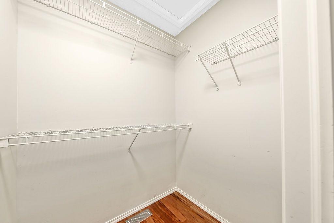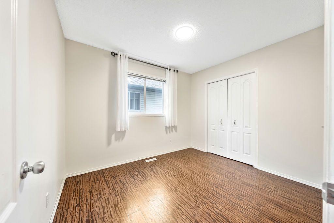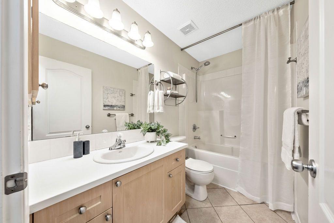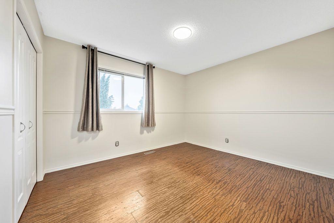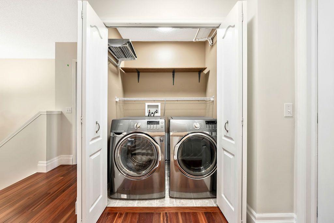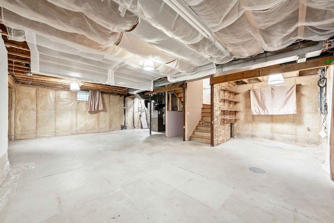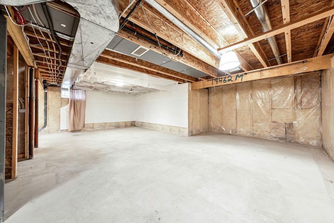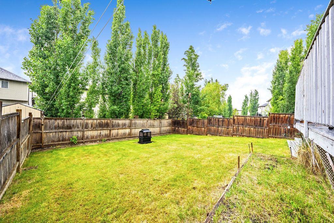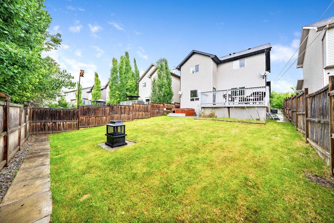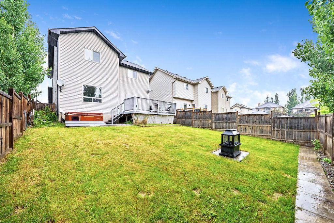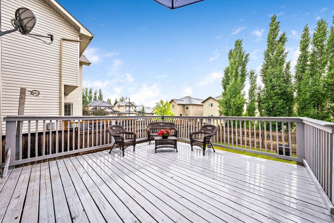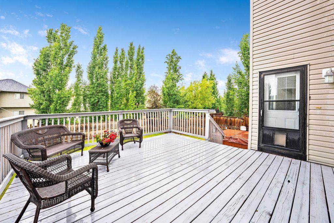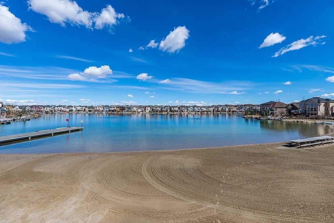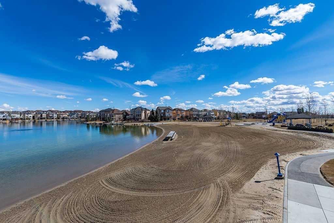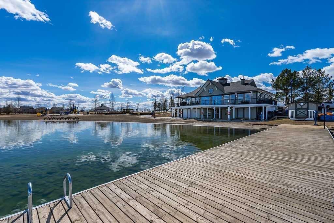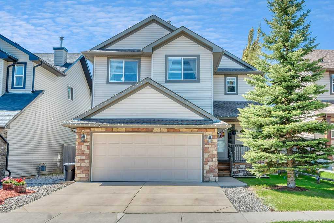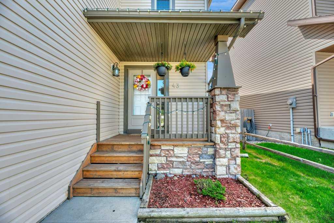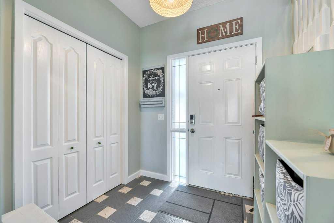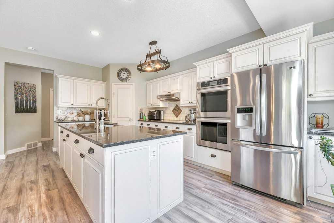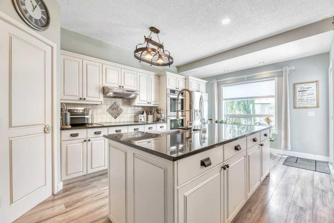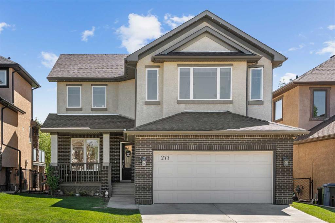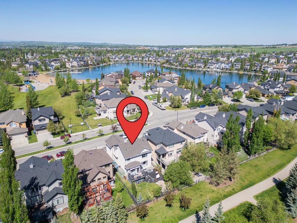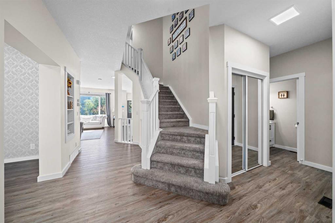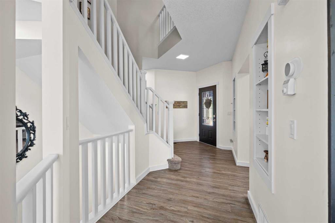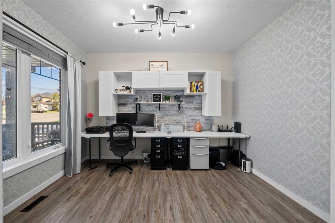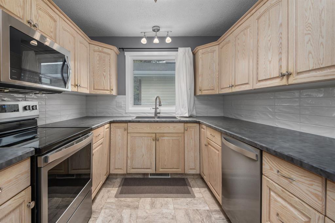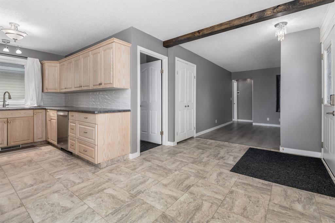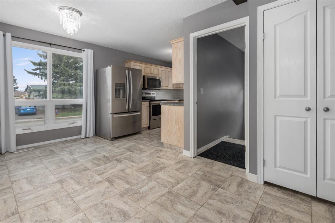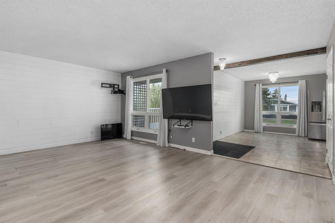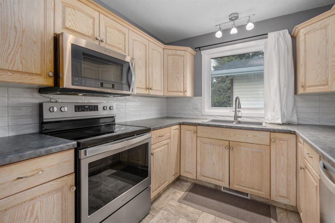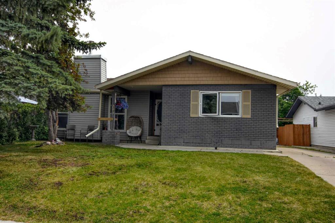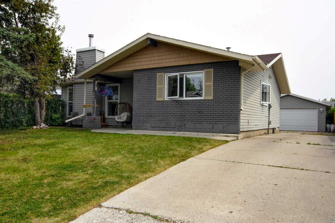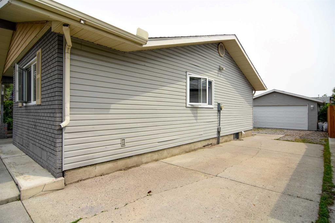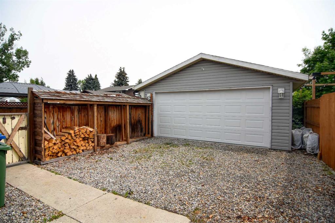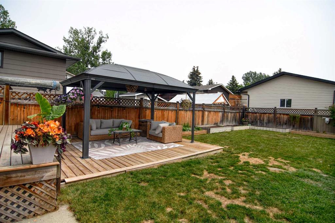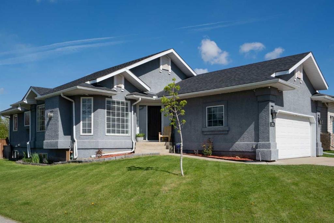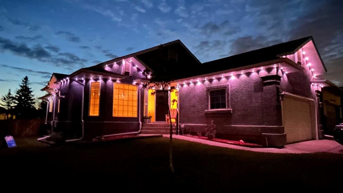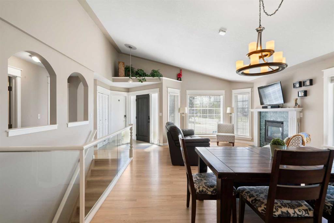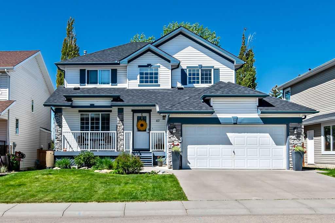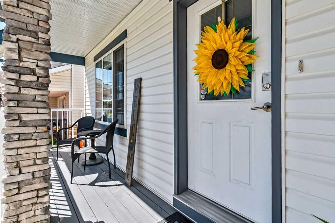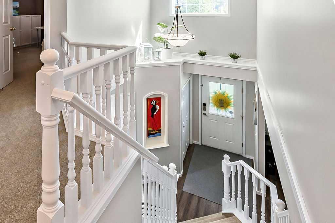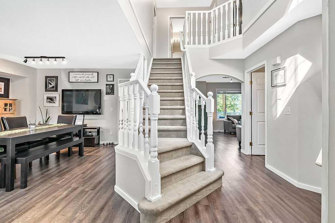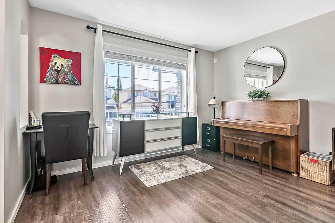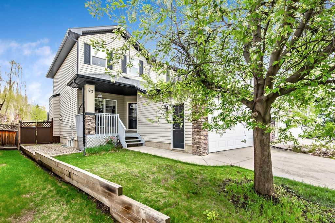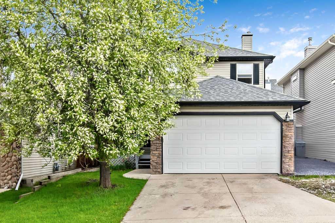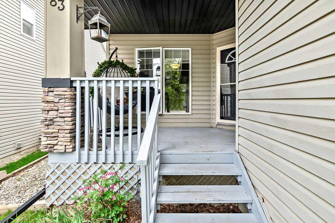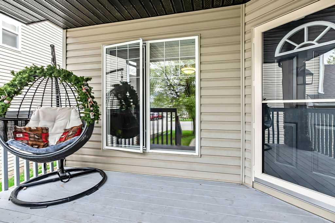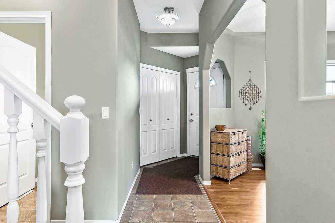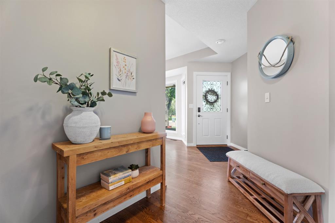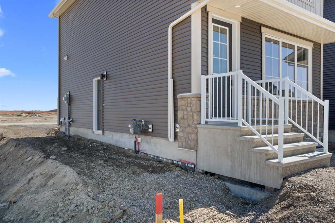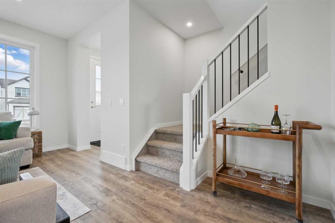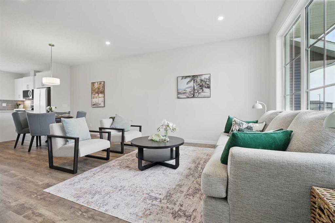45 Crystal Shores Road
Okotoks T1S 2H7
MLS® Number: A2224973
$ 669,000
3
BEDROOMS
2 + 1
BATHROOMS
1,853
SQUARE FEET
2005
YEAR BUILT
** OPEN HOUSE Sunday 3-5** Looking for LAKE ACCESS & SOUTH YARD? This beautifully updated Crystal Shores home is ready for quick possession. Step inside and fall in love with the natural light from morning til night, the gleaming hardwood throughout, and fresh paint. MAIN FLOOR features large living room with fire place, spacious kitchen with island, and dining nook overlooking back yard. UPPER FLOOR features bonus room, primary bedroom with walk-in closet and ensuite bathroom, two additional bedroom with full bathroom, and laundry room. BASEMENT is undeveloped, and ready for whatever you need! SOUTH BACK YARD is private, fully fenced, and offers large deck off of kitchen area. The COMMUNITY of Crystal Shores is one of the most desired neighbourhoods in Okotoks, with superb schools, interconnected pathways and parks, and a private members-only lake for year round recreation (think swimming, boating, fishing, skating, ice-hockey & more). All this, just 15 minutes from Calgary and easy driving distance to Kananaskis. If you’re looking for a beatiful home in great community under $670K, then this is the one!
| COMMUNITY | Crystal Shores |
| PROPERTY TYPE | Detached |
| BUILDING TYPE | House |
| STYLE | 2 Storey |
| YEAR BUILT | 2005 |
| SQUARE FOOTAGE | 1,853 |
| BEDROOMS | 3 |
| BATHROOMS | 3.00 |
| BASEMENT | Full, Unfinished |
| AMENITIES | |
| APPLIANCES | Convection Oven, Dishwasher, Dryer, Freezer, Microwave, Range Hood, Refrigerator, Washer |
| COOLING | None |
| FIREPLACE | Gas |
| FLOORING | Cork, Hardwood, Tile |
| HEATING | Forced Air |
| LAUNDRY | Upper Level |
| LOT FEATURES | Back Yard, Lake, Rectangular Lot |
| PARKING | Double Garage Attached |
| RESTRICTIONS | Restrictive Covenant, Utility Right Of Way |
| ROOF | Asphalt Shingle |
| TITLE | Fee Simple |
| BROKER | CIR Realty |
| ROOMS | DIMENSIONS (m) | LEVEL |
|---|---|---|
| Entrance | 6`7" x 7`6" | Main |
| Mud Room | 3`8" x 7`6" | Main |
| Living Room | 15`0" x 15`7" | Main |
| Dining Room | 9`2" x 13`5" | Main |
| Kitchen | 10`0" x 11`7" | Main |
| 2pc Bathroom | 6`0" x 6`2" | Main |
| 4pc Bathroom | 5`0" x 9`0" | Upper |
| 4pc Ensuite bath | 8`2" x 8`10" | Upper |
| Bedroom - Primary | 11`5" x 14`5" | Upper |
| Bedroom | 10`0" x 11`1" | Upper |
| Bedroom | 9`0" x 10`7" | Upper |
| Bonus Room | 12`7" x 19`0" | Upper |
| Laundry | 3`3" x 5`3" | Upper |

