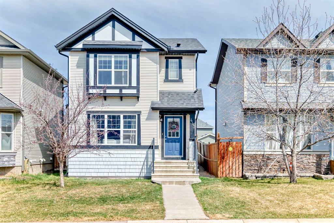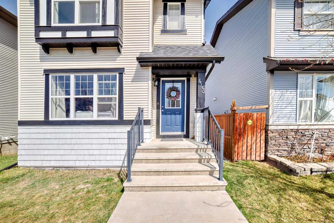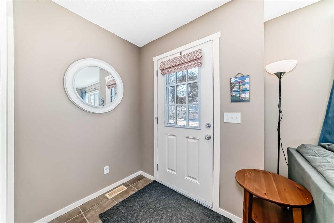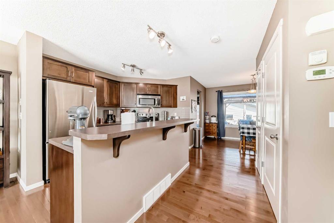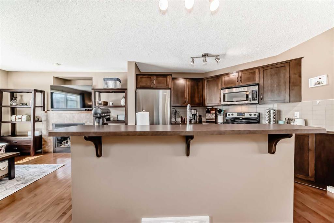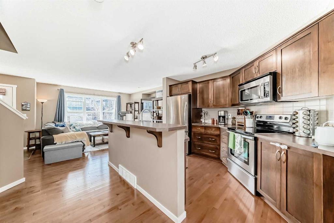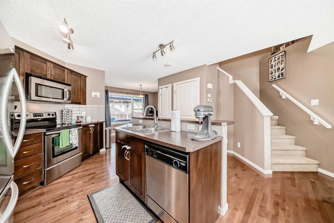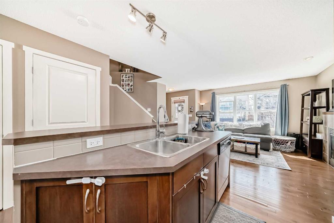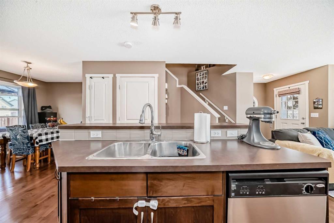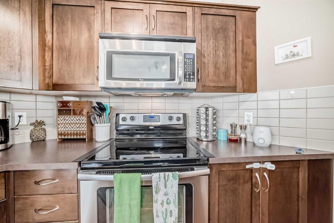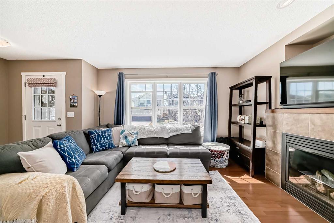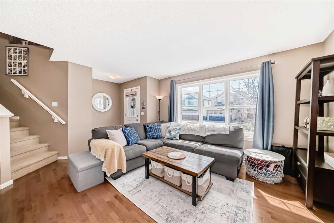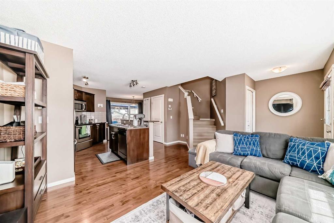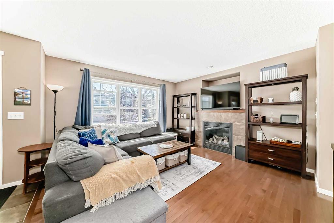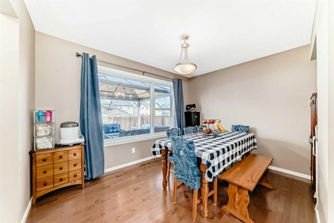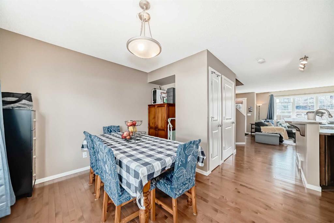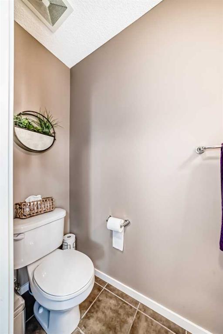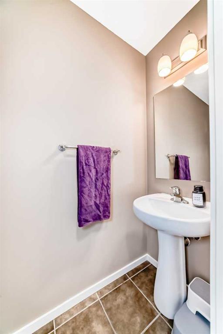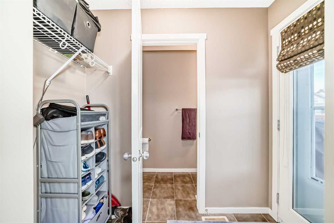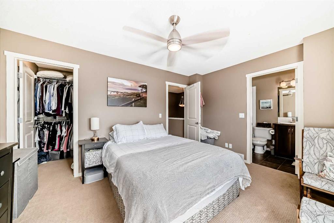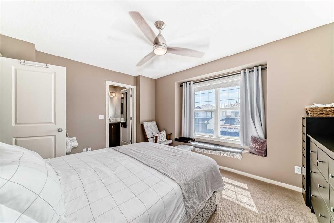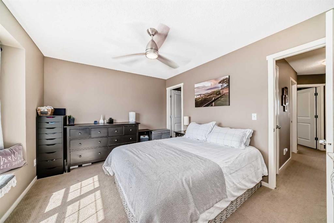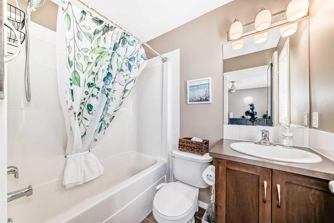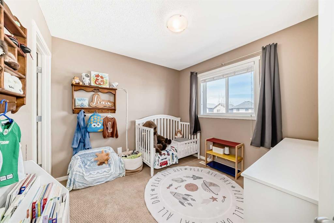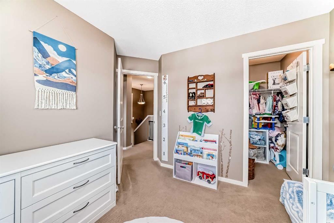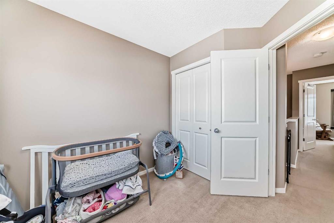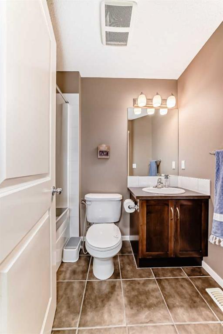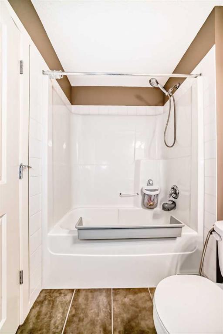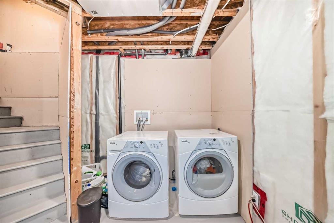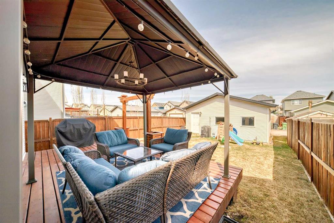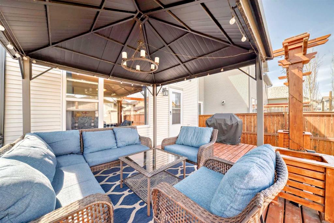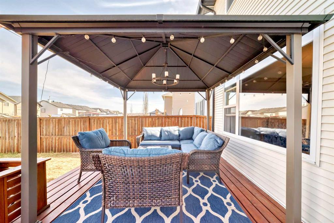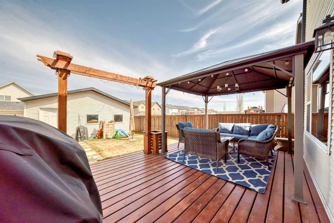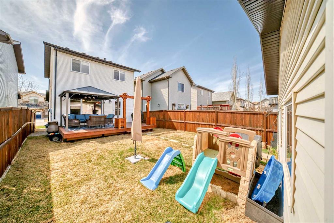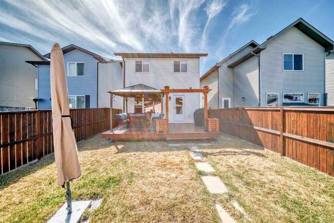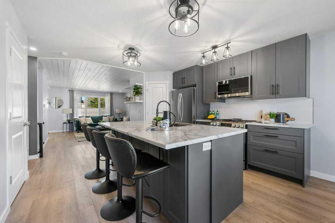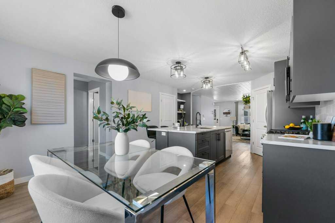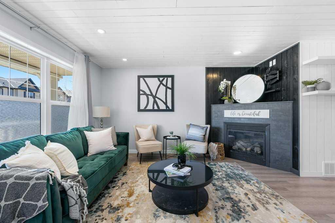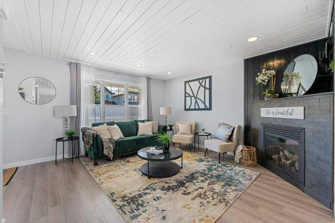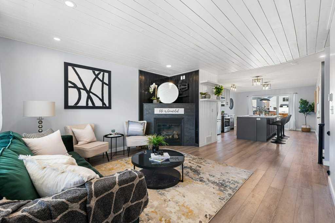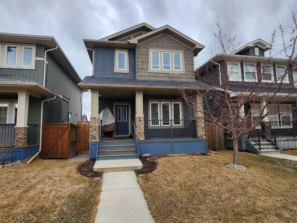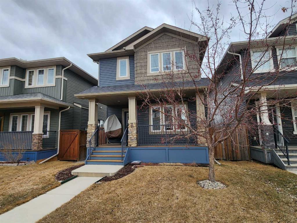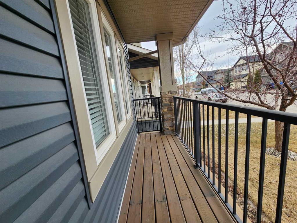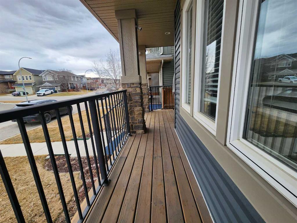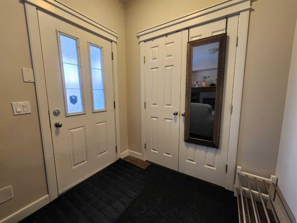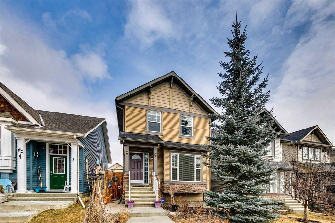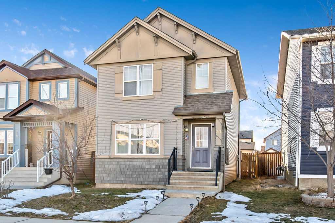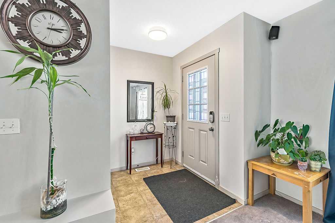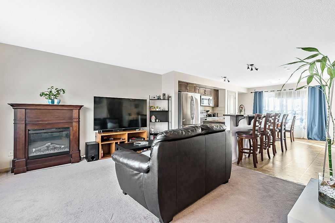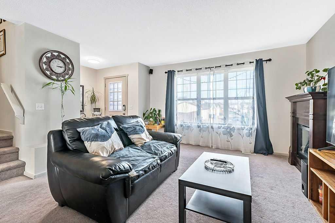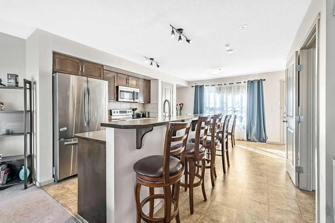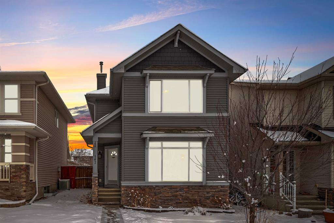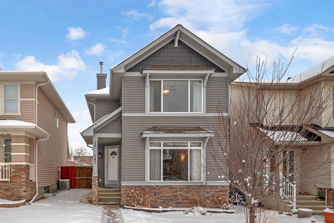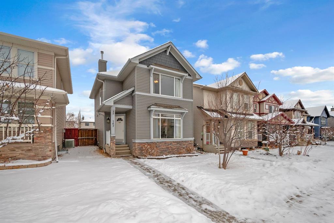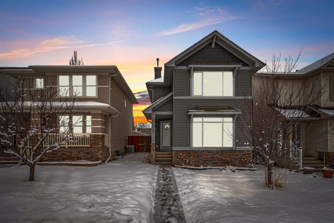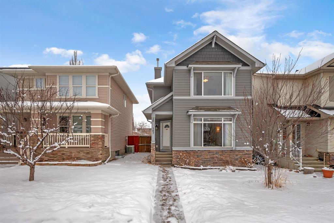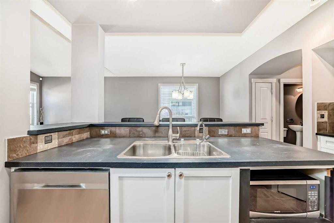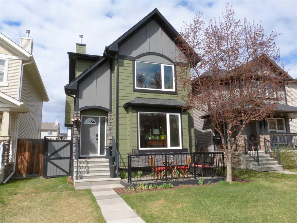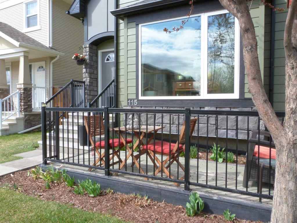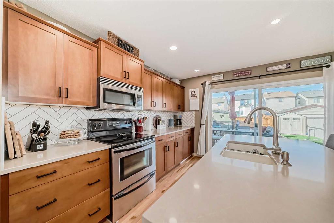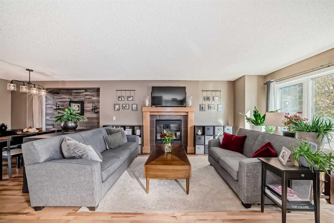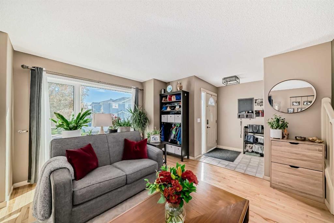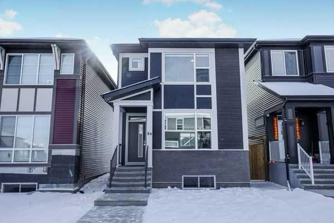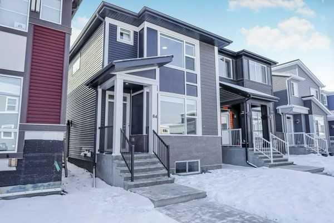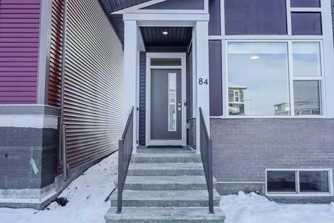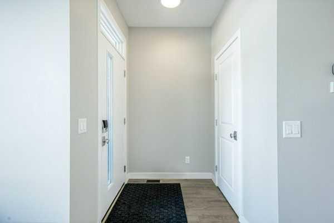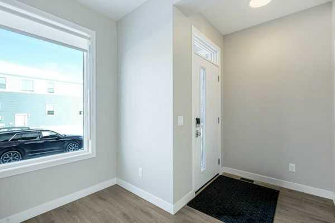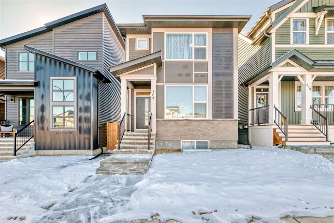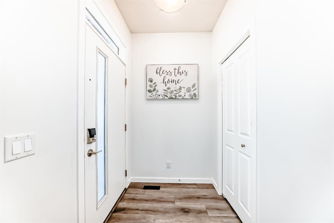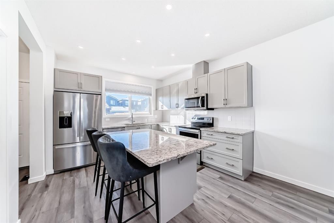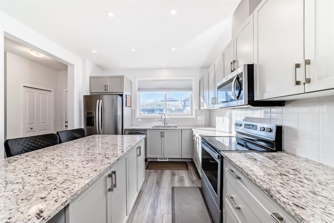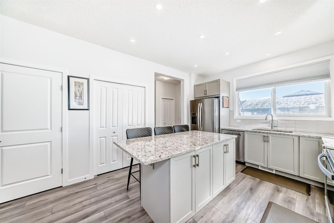443 Silverado Plains Circle SW
Calgary T2X 0H4
MLS® Number: A2216109
$ 570,000
3
BEDROOMS
2 + 1
BATHROOMS
1,257
SQUARE FEET
2009
YEAR BUILT
Welcome to your new home in Calgary’s SW Community of Silverado. Located right next to the iconic Spruce Meadows. This lovely property with its abundance of natural light is located on a quiet street within walking distance to parks and playgrounds, making it an ideal family home. The main floor offers an open floor plan with hardwood throughout. An entrance to the backyard, where you will enjoy those summer afternoons under the gazebo, lounging with family and friends. The living, dining room and kitchen allow for a social experience, with an open floor plan on the main level. The upstairs has 2 bedrooms overlooking the backyard, with one sporting a walk-in closet. Moving into the master bedroom, you are treated to a 4-piece ensuite bathroom and another walk-in closet with a large window providing all the natural light you could ask for. The property also offers plenty of parking with a double detached garage and street parking in the front. The home has had some upgrades over the past few years, new roof (2021) new AC installed (2023) and the house was painted last summer. Open house on Saturday from 2:00 PM to 5:00 PM, don't miss your opportunity to see this beautiful home!
| COMMUNITY | Silverado |
| PROPERTY TYPE | Detached |
| BUILDING TYPE | House |
| STYLE | 2 Storey |
| YEAR BUILT | 2009 |
| SQUARE FOOTAGE | 1,257 |
| BEDROOMS | 3 |
| BATHROOMS | 3.00 |
| BASEMENT | Full, Unfinished |
| AMENITIES | |
| APPLIANCES | Dishwasher, Dryer, Electric Stove, Garage Control(s), Microwave, Microwave Hood Fan, Refrigerator, Washer |
| COOLING | Central Air |
| FIREPLACE | Gas |
| FLOORING | Carpet, Ceramic Tile, Hardwood |
| HEATING | Fireplace(s), Forced Air, Natural Gas |
| LAUNDRY | In Basement |
| LOT FEATURES | Back Lane, Back Yard, Gazebo, Rectangular Lot |
| PARKING | Double Garage Detached |
| RESTRICTIONS | None Known |
| ROOF | Asphalt Shingle |
| TITLE | Fee Simple |
| BROKER | Real Estate Professionals Inc. |
| ROOMS | DIMENSIONS (m) | LEVEL |
|---|---|---|
| Living Room | 41`0" x 42`8" | Main |
| Kitchen With Eating Area | 30`2" x 36`1" | Main |
| Dining Room | 36`5" x 26`7" | Main |
| Mud Room | 11`10" x 23`7" | Main |
| 2pc Bathroom | 9`6" x 24`7" | Main |
| Bedroom | 31`2" x 31`2" | Second |
| Walk-In Closet | 16`1" x 12`2" | Second |
| Bedroom | 29`2" x 30`2" | Second |
| Bedroom - Primary | 37`9" x 45`3" | Second |
| 4pc Ensuite bath | 13`6" x 24`3" | Second |
| Walk-In Closet | 17`1" x 20`0" | Second |
| 4pc Bathroom | 17`5" x 26`3" | Second |

