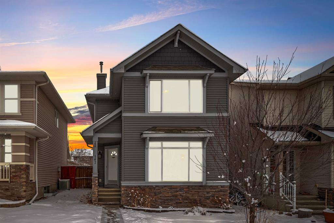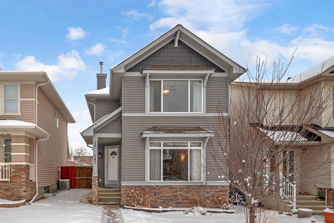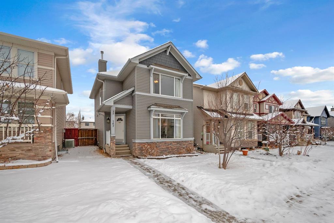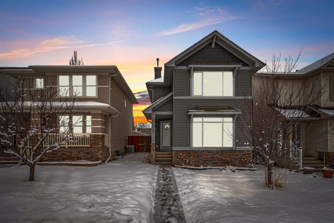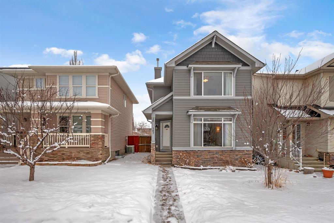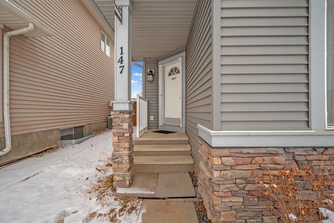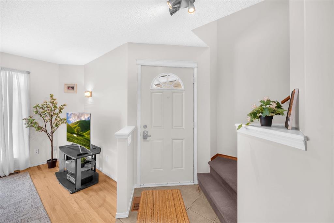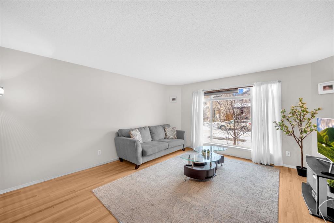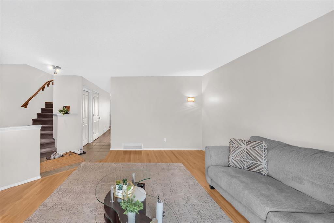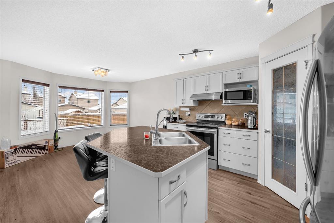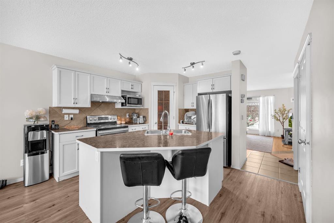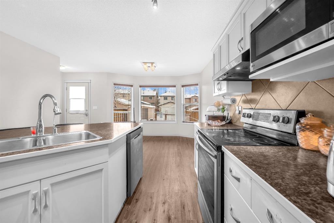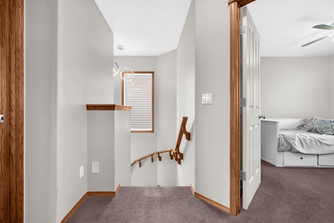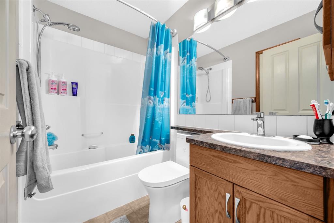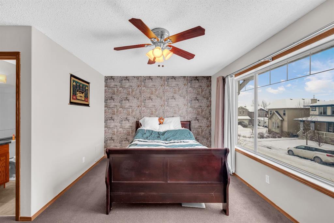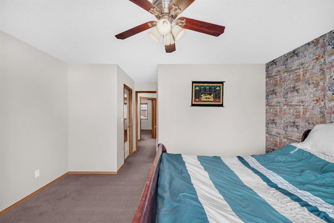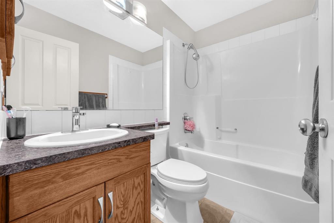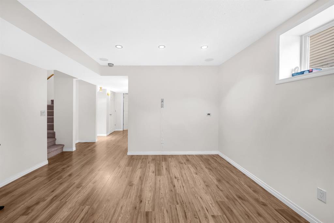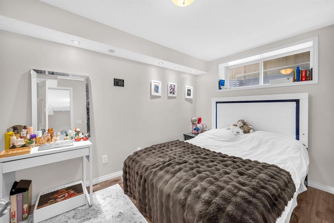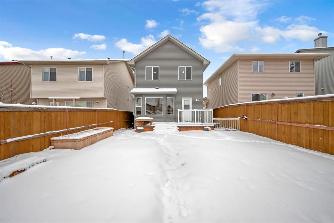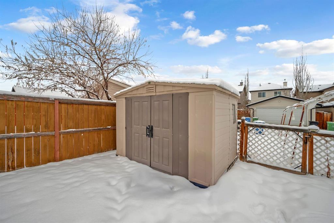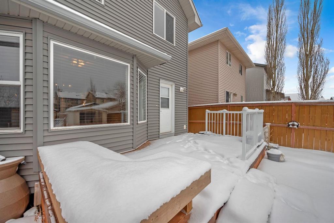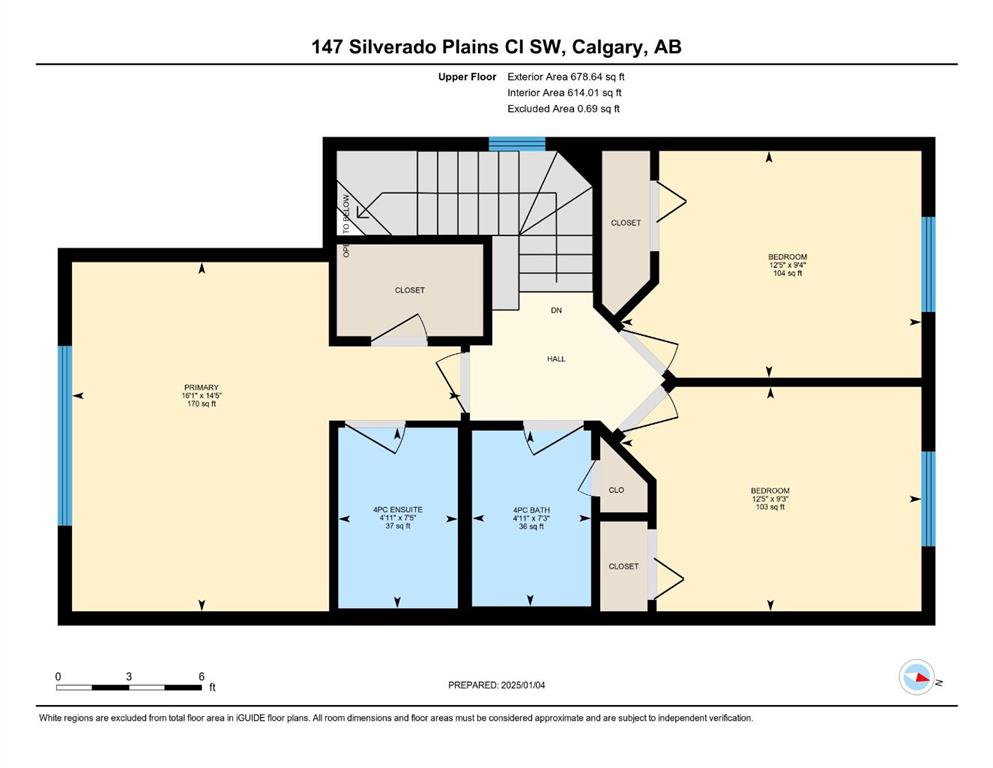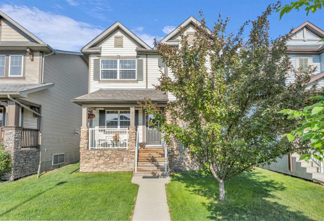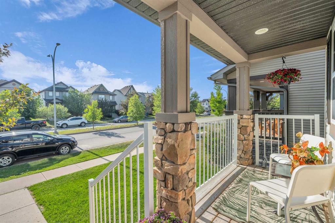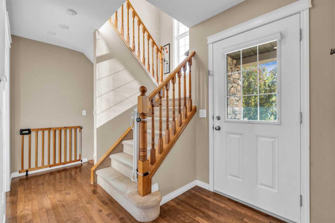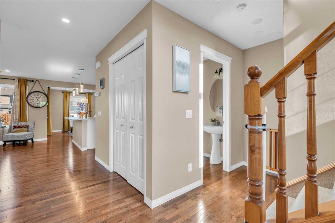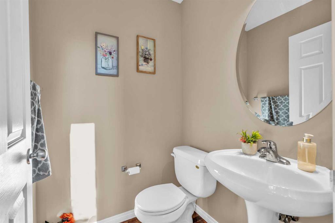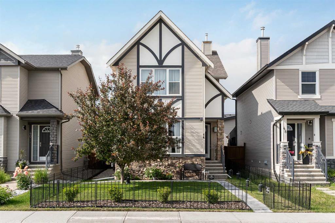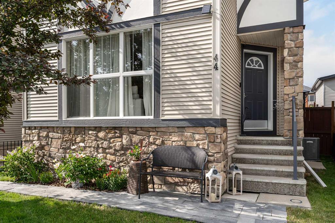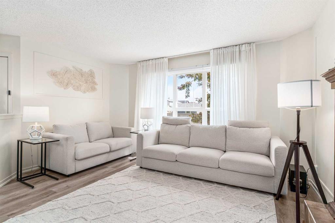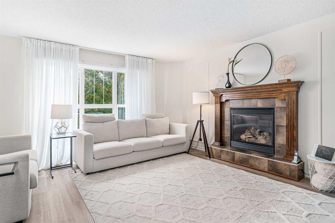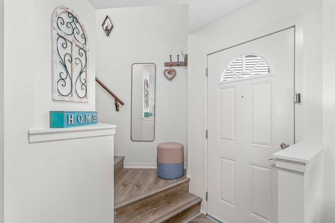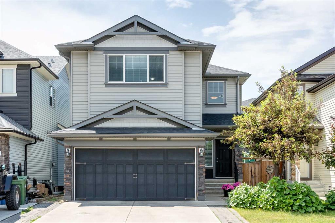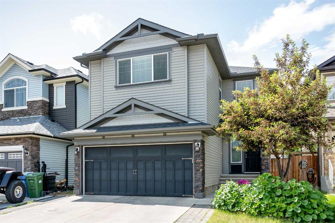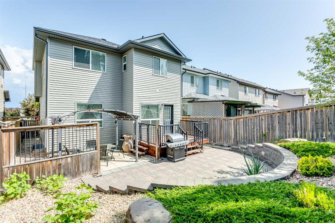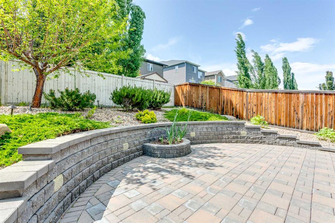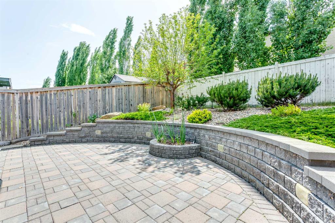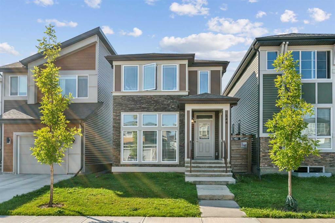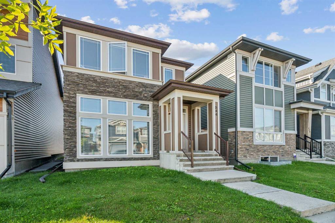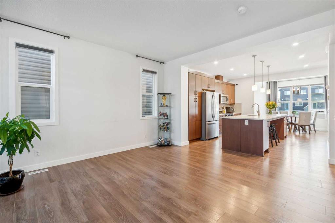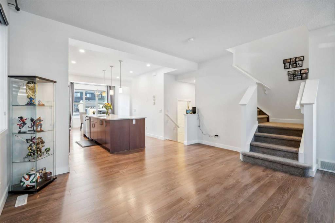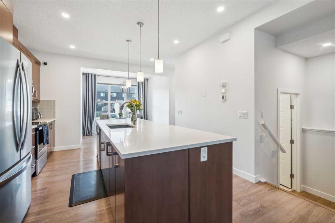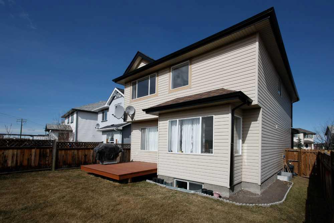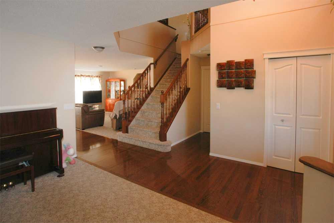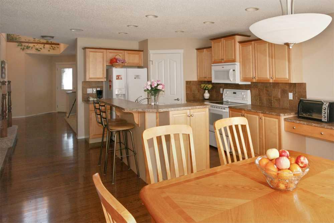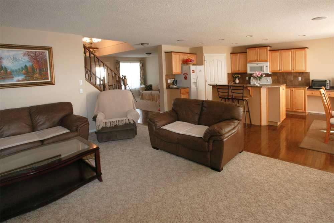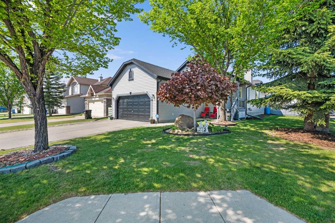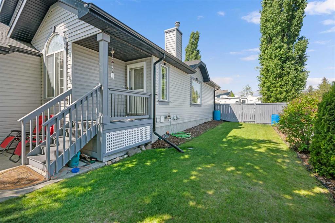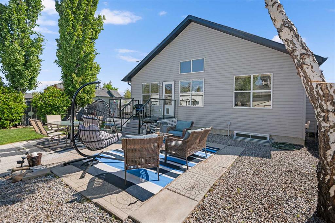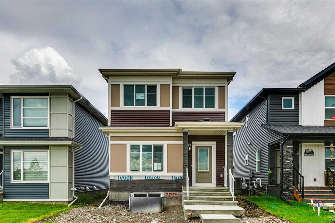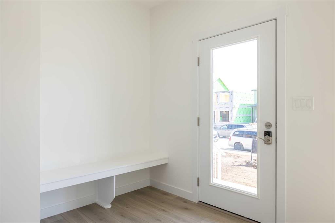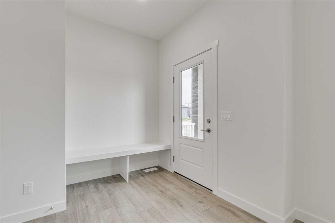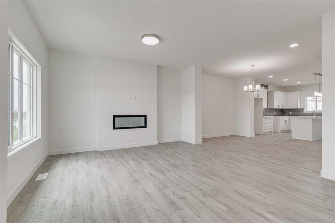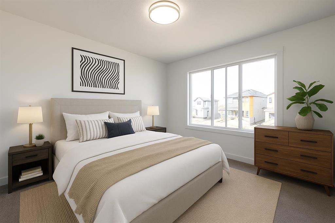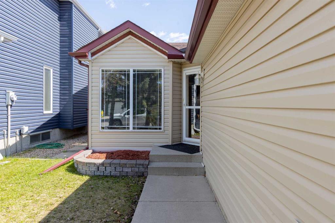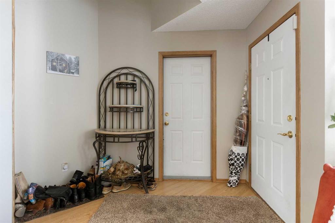147 Silverado Plains Close SW
Calgary T2X 0G4
MLS® Number: A2208596
$ 574,888
4
BEDROOMS
3 + 1
BATHROOMS
1,370
SQUARE FEET
2007
YEAR BUILT
Welcome to 147 Silverado Plains Close SW, an exceptional and meticulously maintained 4-bedroom, 3.5-bathroom detached home nestled in the heart of Silverado, one of Calgary’s most desirable and family-oriented communities. This fully developed 2-storey property offers nearly 2,000 sq. ft. of thoughtfully designed living space, perfect for growing families or those who love to entertain. The main floor boasts an open concept layout, highlighted by a spacious living room bathed in natural light from large south facing windows, a stylish dining area, and a beautifully appointed kitchen featuring premium stainless steel appliances, an oversized island, abundant cabinetry, and a generous walk-in pantry. Additional main floor conveniences include a dedicated laundry room, a mudroom with rear entry access, and a well-located 2-piece powder room. Upstairs, the expansive primary suite provides a private retreat complete with dual closets and a luxurious 4-piece ensuite featuring a deep jetted tub. Two additional bedrooms and a full bathroom offer ample space for family or guests. The fully developed basement extends the home’s versatility with a large recreation room equipped with built-in speakers ideal for movie nights or a home gym, a fourth bedroom, another full bathroom, a dedicated storage room, and a utility room. Outdoor living is equally impressive with a fully landscaped backyard, custom planter boxes for gardening enthusiasts, a spacious rear deck perfect for summer gatherings, and alley access to a parking pad that can accommodate up to three vehicles. Notable recent upgrades include brand-new carpet throughout, fresh interior paint, and a new hot water tank installed in 2025, ensuring the home is truly move-in ready. Ideally located close to parks, schools, shopping, playgrounds, transit, and community amenities, this home seamlessly blends comfort, functionality, and timeless style offering a rare opportunity to own a turnkey property in the vibrant community of Silverado.
| COMMUNITY | Silverado |
| PROPERTY TYPE | Detached |
| BUILDING TYPE | House |
| STYLE | 2 Storey |
| YEAR BUILT | 2007 |
| SQUARE FOOTAGE | 1,370 |
| BEDROOMS | 4 |
| BATHROOMS | 4.00 |
| BASEMENT | Finished, Full |
| AMENITIES | |
| APPLIANCES | Dishwasher, Electric Stove, Range Hood, Refrigerator, Washer/Dryer, Window Coverings |
| COOLING | None |
| FIREPLACE | N/A |
| FLOORING | Carpet, Hardwood, Tile, Vinyl |
| HEATING | Forced Air, Natural Gas |
| LAUNDRY | Main Level |
| LOT FEATURES | Back Lane, Landscaped, Lawn |
| PARKING | Additional Parking, Alley Access, Parking Pad |
| RESTRICTIONS | None Known |
| ROOF | Asphalt Shingle |
| TITLE | Fee Simple |
| BROKER | eXp Realty |
| ROOMS | DIMENSIONS (m) | LEVEL |
|---|---|---|
| Game Room | 14`0" x 14`1" | Basement |
| Bedroom | 12`7" x 7`10" | Basement |
| Furnace/Utility Room | 4`11" x 8`2" | Basement |
| 4pc Bathroom | 7`5" x 5`0" | Basement |
| Storage | 7`5" x 6`10" | Basement |
| Living Room | 14`6" x 14`11" | Main |
| Dining Room | 12`9" x 10`4" | Main |
| Kitchen | 12`9" x 11`5" | Main |
| 2pc Bathroom | 5`6" x 7`8" | Main |
| Bedroom - Primary | 14`5" x 16`2" | Upper |
| Bedroom | 9`4" x 12`3" | Upper |
| 4pc Bathroom | 7`5" x 4`11" | Upper |
| Bedroom | 9`3" x 12`5" | Upper |
| 4pc Ensuite bath | 7`5" x 4`10" | Upper |

