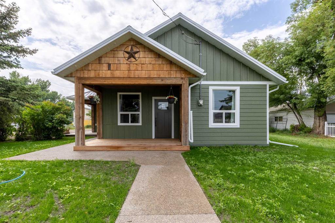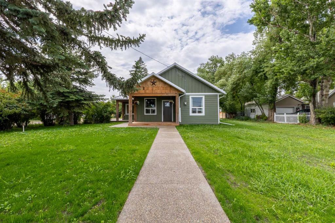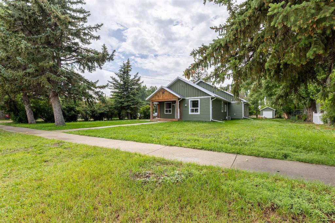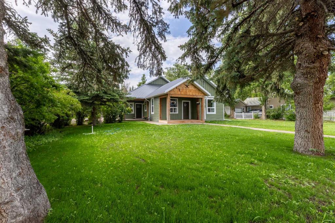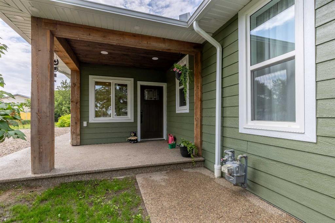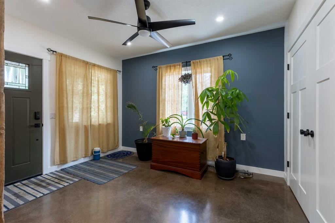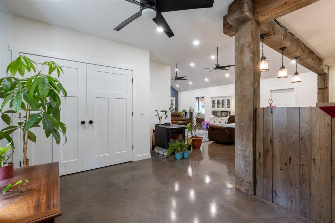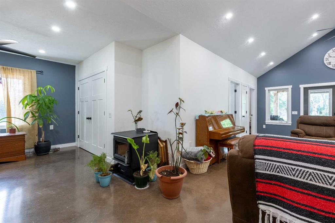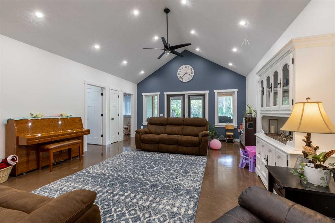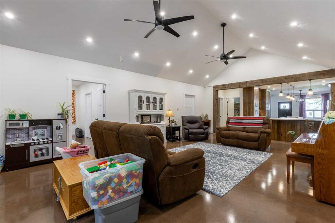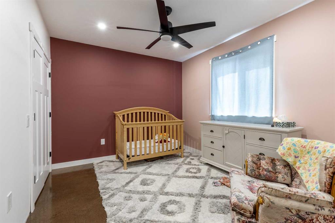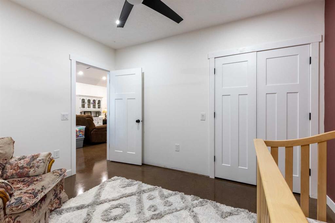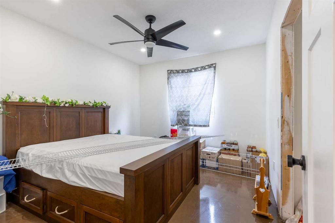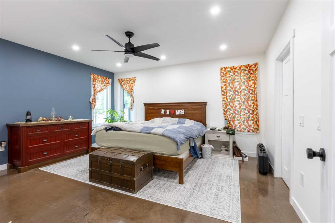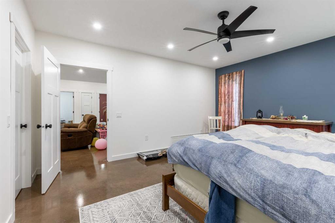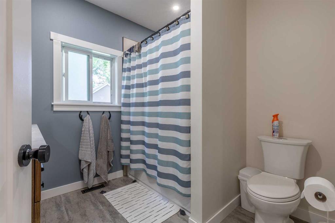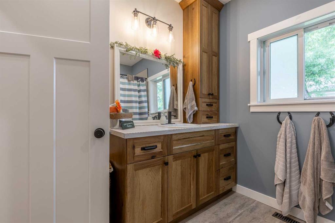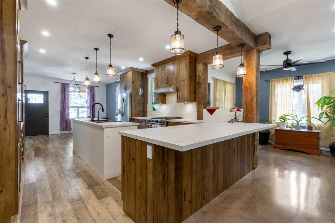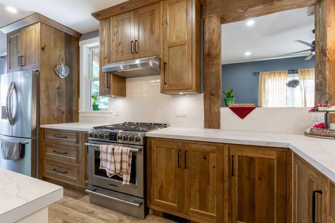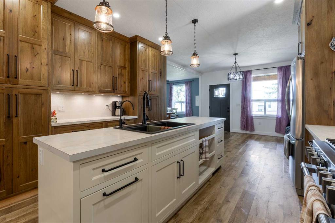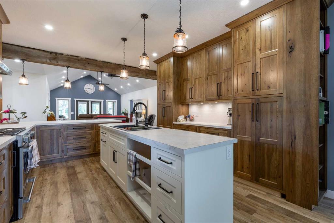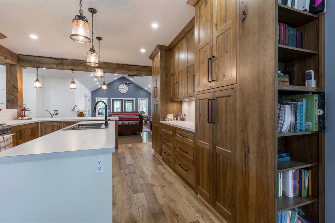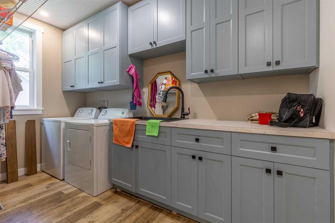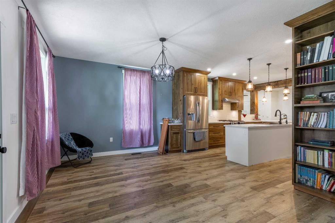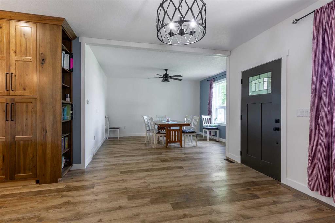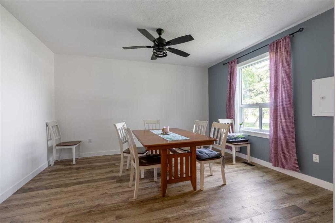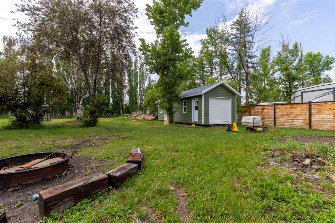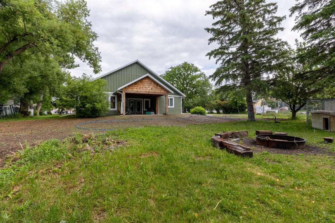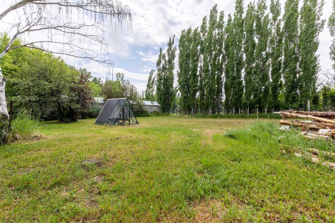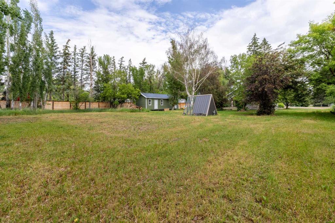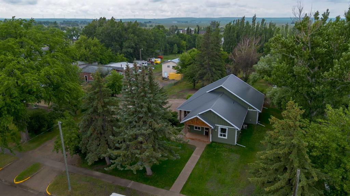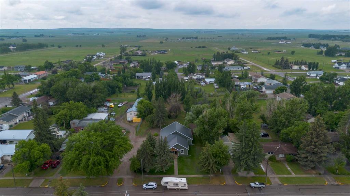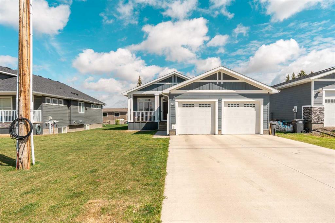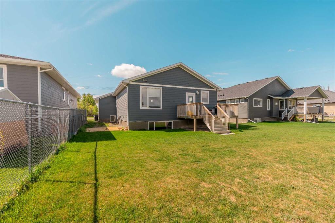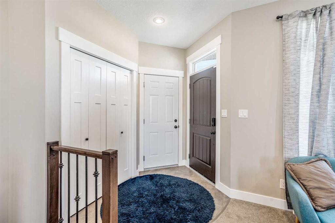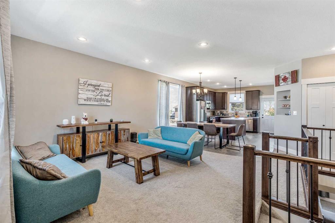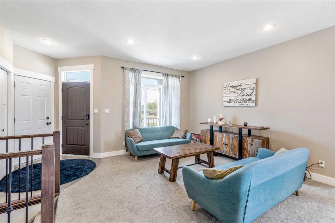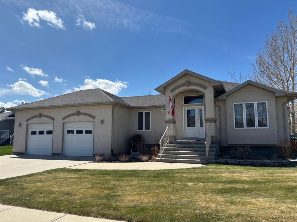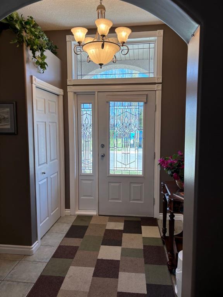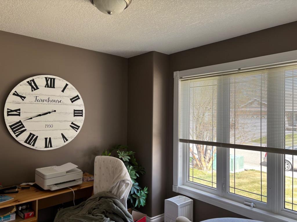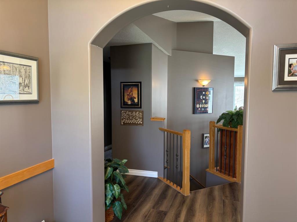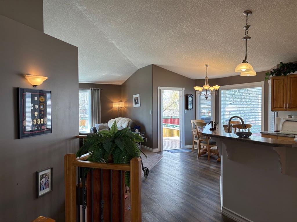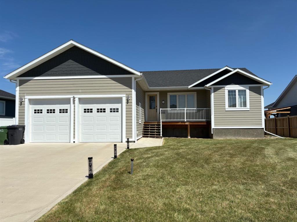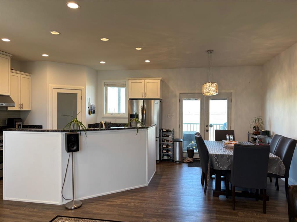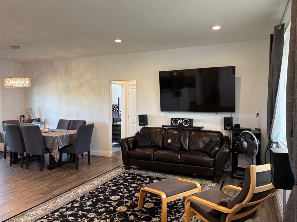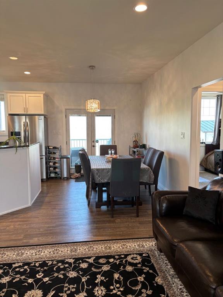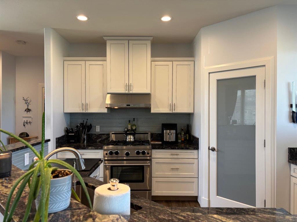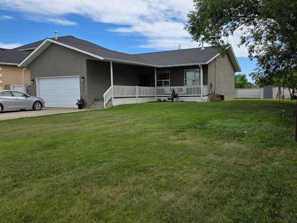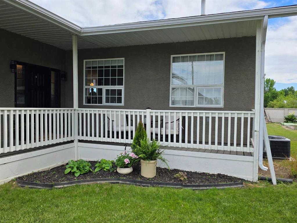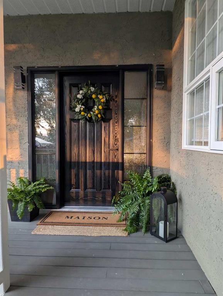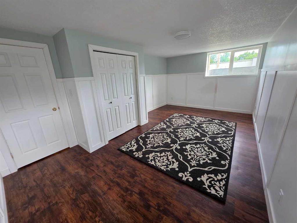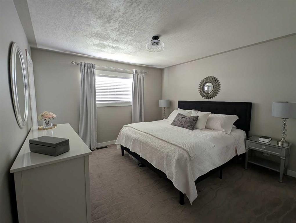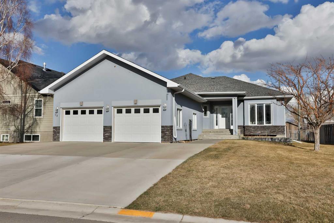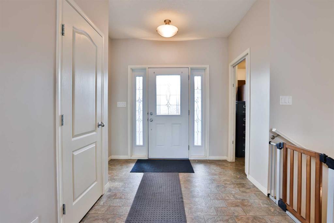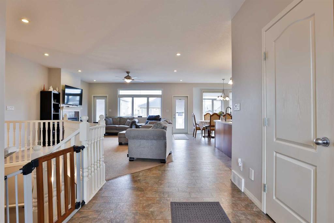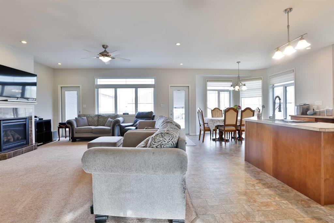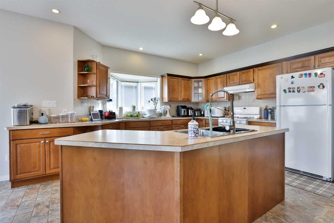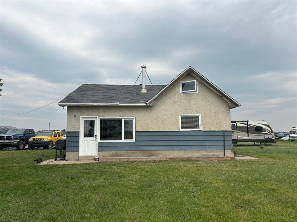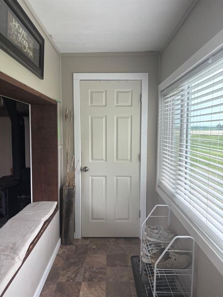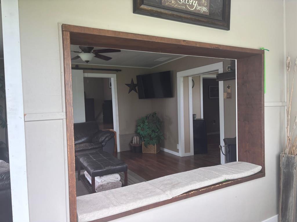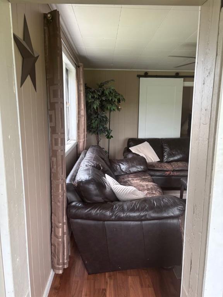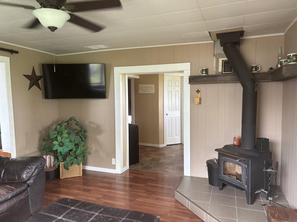$ 515,000
3
BEDROOMS
2 + 0
BATHROOMS
2,215
SQUARE FEET
1955
YEAR BUILT
This stunning home has been completely renovated from top to bottom and sits on an expansive, nearly one-acre lot in the heart of Magrath. With fantastic curb appeal, mature trees, a cute front porch, and low-maintenance Hardy Board siding with a metal roof, this property is as durable as it is beautiful. Inside, you'll fall in love with the brand-new kitchen, featuring modern finishes, stainless steel appliances, real wood custom cabinetry, gas stove, large island, and plenty of space for cooking and entertaining. The home offers three spacious bedrooms, two full bathrooms, and a large laundry area with tons of cabinetry for storage. The layout includes a generous living room, a cozy front sitting room, and a bright, open dining room — perfect for family gatherings. Enjoy the comfort of in-floor heating throughout, paired with gorgeous epoxy concrete floors that are both stylish and practical. Central air conditioning and all-new windows ensure year-round comfort and energy efficiency. To top it all off the air conditioner, furnace, and hot water tank are all new! Outside, the huge yard provides endless potential for outdoor living, gardening, or even future additions. The backyard is framed by stunning trees and has a fire pit area for summer gatherings with friends and family. A detached garage adds extra storage and functionality. This is turn-key property has been renovated to the nines with care of precision. Don’t miss out on your chance to own such an incredible property! Call your REALTOR® and book your showing today!
| COMMUNITY | |
| PROPERTY TYPE | Detached |
| BUILDING TYPE | House |
| STYLE | Bungalow |
| YEAR BUILT | 1955 |
| SQUARE FOOTAGE | 2,215 |
| BEDROOMS | 3 |
| BATHROOMS | 2.00 |
| BASEMENT | None |
| AMENITIES | |
| APPLIANCES | Dishwasher, Dryer, Garage Control(s), Refrigerator, Stove(s), Washer, Window Coverings |
| COOLING | Central Air |
| FIREPLACE | N/A |
| FLOORING | Concrete, Vinyl |
| HEATING | Forced Air |
| LAUNDRY | Main Level |
| LOT FEATURES | Landscaped, Standard Shaped Lot |
| PARKING | Single Garage Detached |
| RESTRICTIONS | None Known |
| ROOF | Metal |
| TITLE | Fee Simple |
| BROKER | Grassroots Realty Group |
| ROOMS | DIMENSIONS (m) | LEVEL |
|---|---|---|
| 4pc Bathroom | 7`11" x 8`5" | Main |
| 3pc Bathroom | 8`11" x 8`4" | Main |
| Bedroom | 12`0" x 10`5" | Main |
| Bedroom | 12`0" x 10`9" | Main |
| Breakfast Nook | 13`0" x 10`11" | Main |
| Dining Room | 11`9" x 14`4" | Main |
| Foyer | 9`8" x 14`9" | Main |
| Kitchen | 16`9" x 14`10" | Main |
| Laundry | 11`9" x 10`3" | Main |
| Living Room | 18`11" x 27`5" | Main |
| Bedroom - Primary | 14`1" x 16`0" | Main |
| Storage | 3`6" x 7`10" | Main |
| Furnace/Utility Room | 10`0" x 7`11" | Main |

