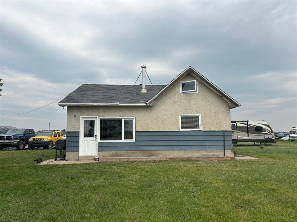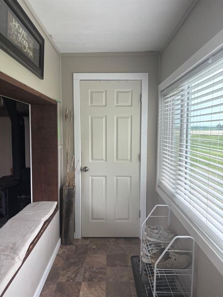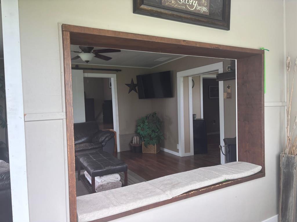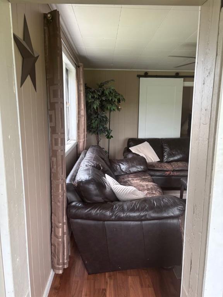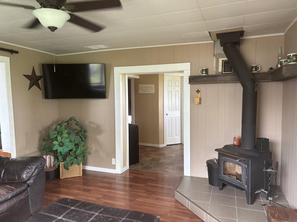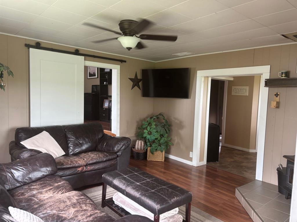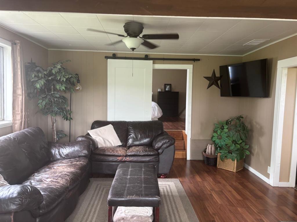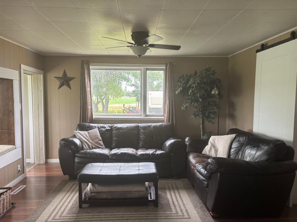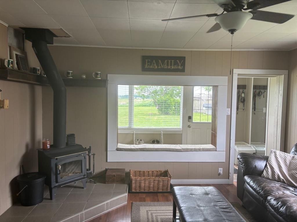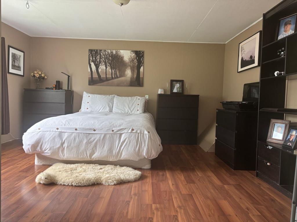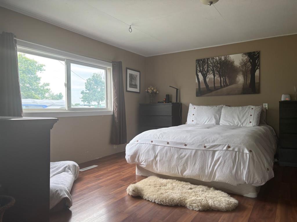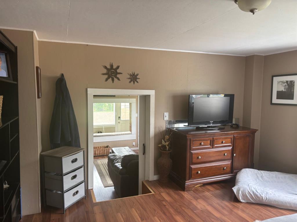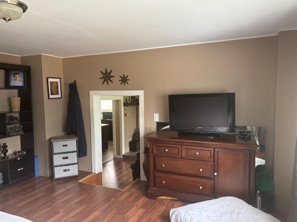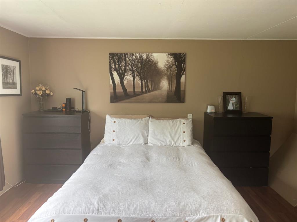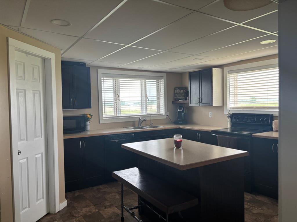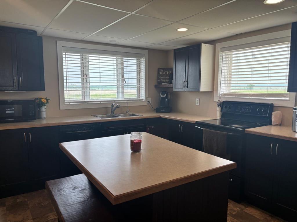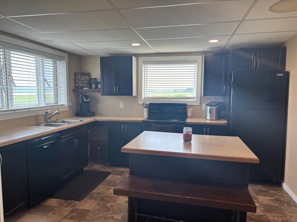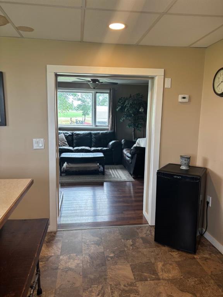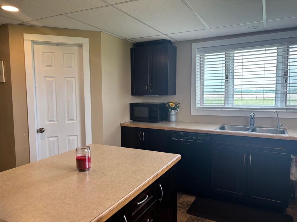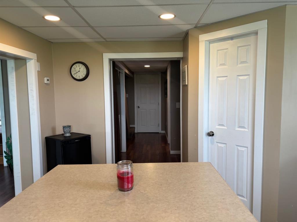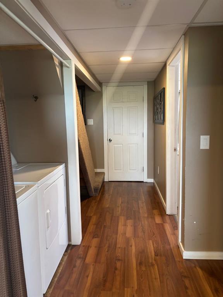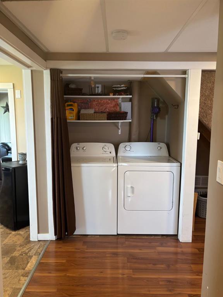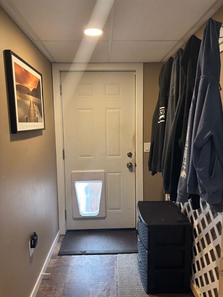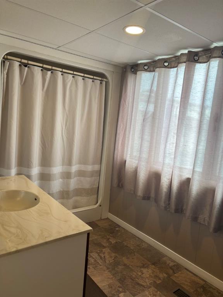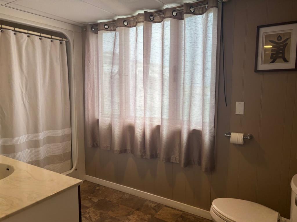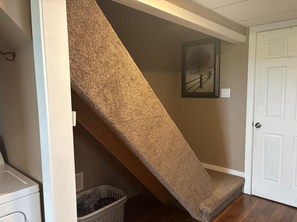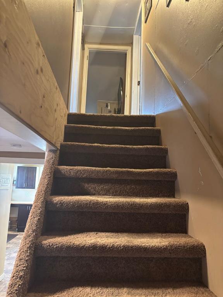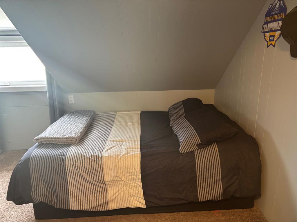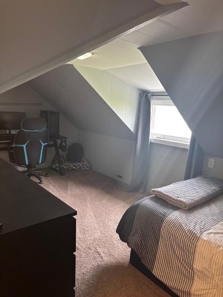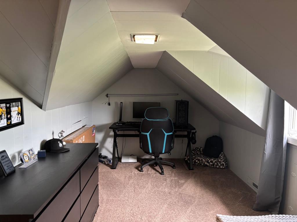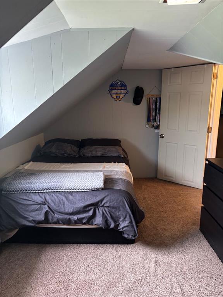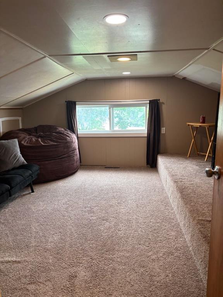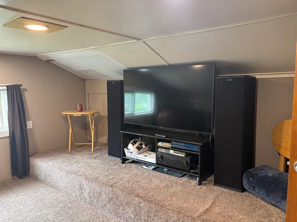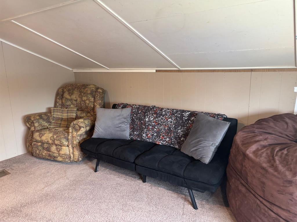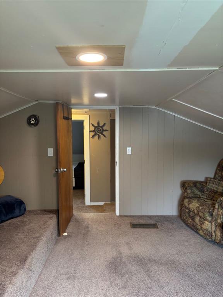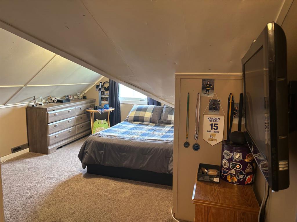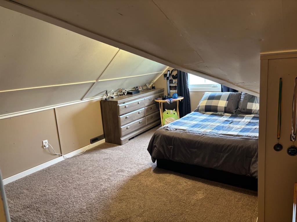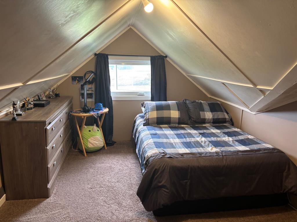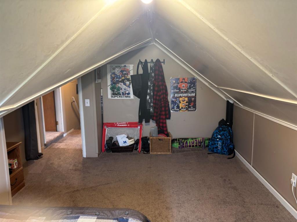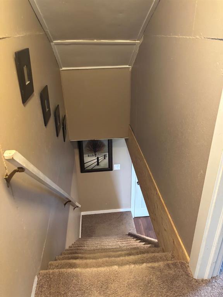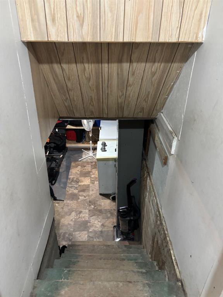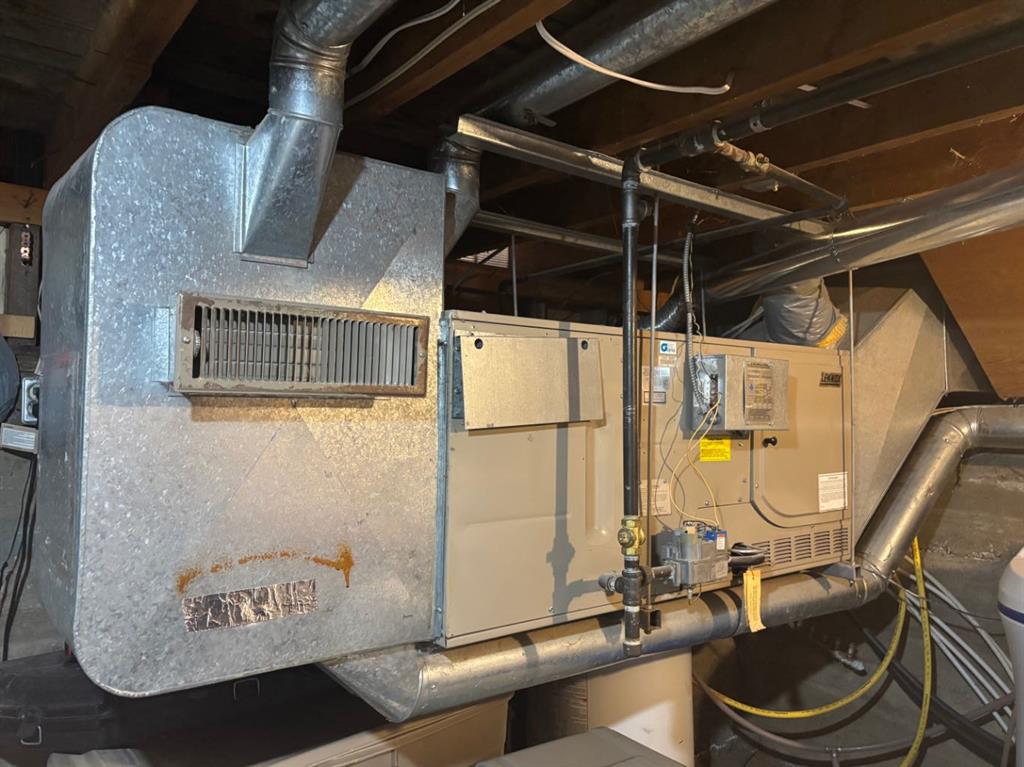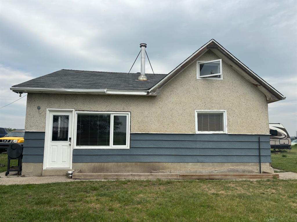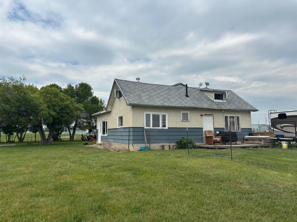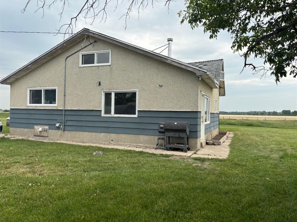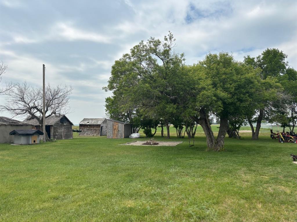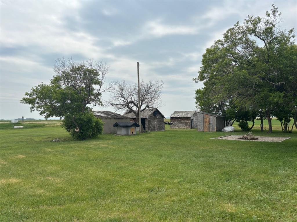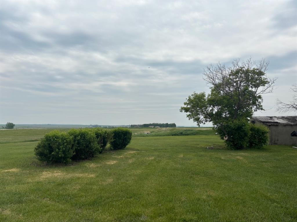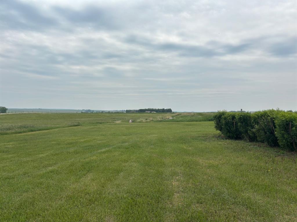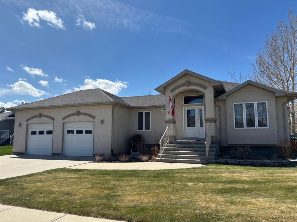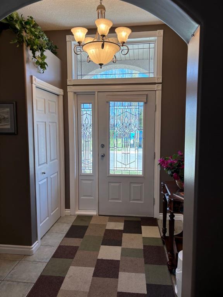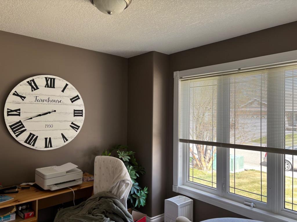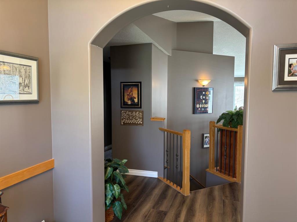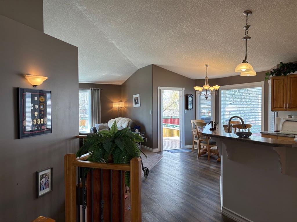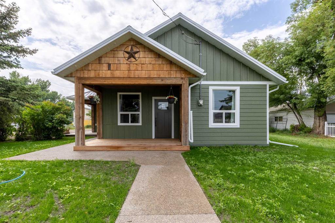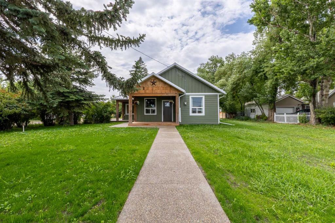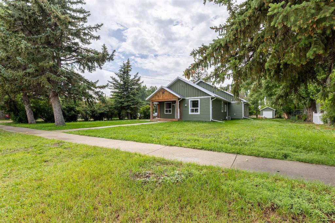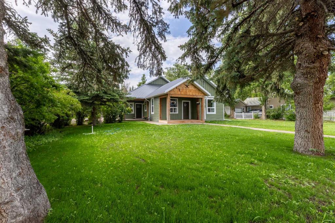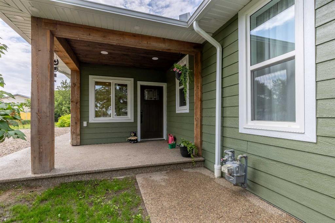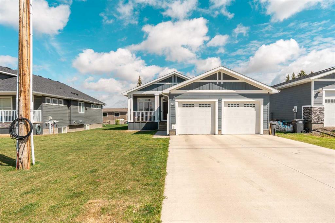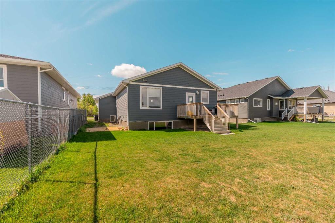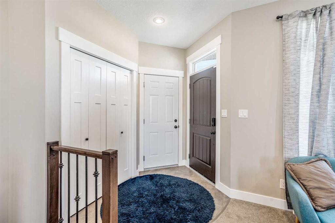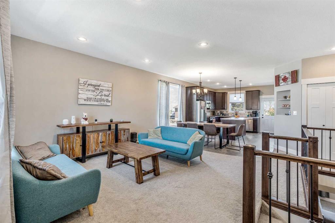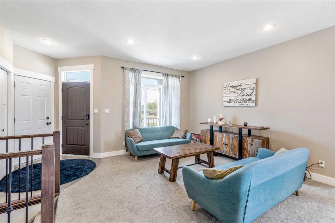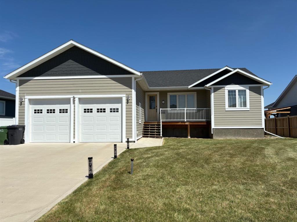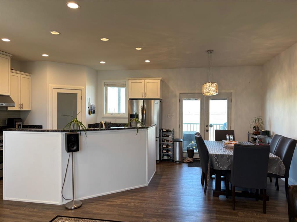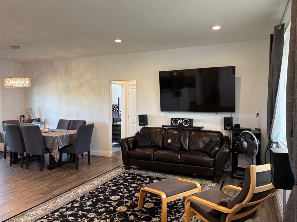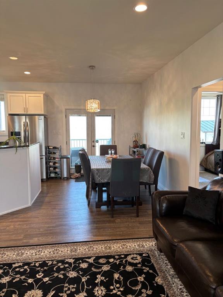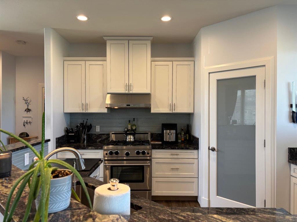$ 445,000
3
BEDROOMS
1 + 0
BATHROOMS
960
SQUARE FEET
0
YEAR BUILT
10.67 Acres just outside the Town of Magrath! This is a great opportunity to own a property close to what the community has to offer but still in the county. It is an older home but has had lots of upgrades and updates including all new plumbing, electrical on the main floor, a complete new kitchen including new insulation in the walls, a complete new bathroom and so much more. The upper level doesn't meet the RMS requirements but adds an extra 480 sq/ft and 3 bedrooms. The living room is currently being used as a bedroom and the dining room is currently being used a living room and one of the bedrooms upstairs is currently being used as a TV room. There is a basement under a portion of the home and it houses the furnace and water tank and is great for storage. The yard is beautiful with bushes and trees for privacy and shade. In a good year there might be a possible 18-23 bales of hay. There is a dugout for watering and a natural drainage ditch that runs through the property. There is so much potential for this beautiful acreage, come check it out!
| COMMUNITY | |
| PROPERTY TYPE | Detached |
| BUILDING TYPE | House |
| STYLE | 1 and Half Storey, Acreage with Residence |
| YEAR BUILT | 0 |
| SQUARE FOOTAGE | 960 |
| BEDROOMS | 3 |
| BATHROOMS | 1.00 |
| BASEMENT | Crawl Space, Partial, Unfinished |
| AMENITIES | |
| APPLIANCES | Dishwasher, Electric Stove, Refrigerator, Window Coverings |
| COOLING | None |
| FIREPLACE | Wood Burning Stove |
| FLOORING | Carpet, Laminate |
| HEATING | Forced Air, Natural Gas |
| LAUNDRY | Main Level |
| LOT FEATURES | Few Trees, Lawn |
| PARKING | Off Street, RV Access/Parking |
| RESTRICTIONS | Restrictive Covenant, Utility Right Of Way |
| ROOF | Asphalt Shingle |
| TITLE | Fee Simple |
| BROKER | SUTTON GROUP - LETHBRIDGE |
| ROOMS | DIMENSIONS (m) | LEVEL |
|---|---|---|
| Furnace/Utility Room | 13`10" x 14`2" | Basement |
| Entrance | 11`1" x 4`3" | Main |
| Dining Room | 13`5" x 13`2" | Main |
| Living Room | 14`0" x 13`9" | Main |
| Kitchen | 14`10" x 12`6" | Main |
| Entrance | 13`3" x 4`5" | Main |
| 4pc Bathroom | 11`6" x 6`3" | Main |
| Bedroom | 16`11" x 8`7" | Second |
| Bedroom - Primary | 13`9" x 13`3" | Second |
| Bedroom | 15`4" x 9`0" | Second |

