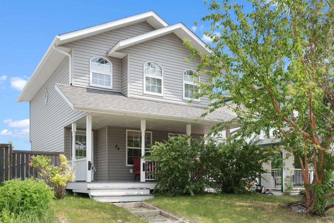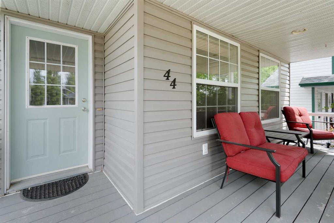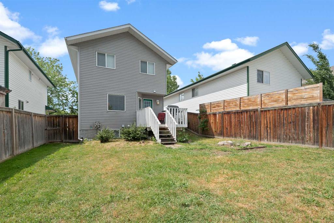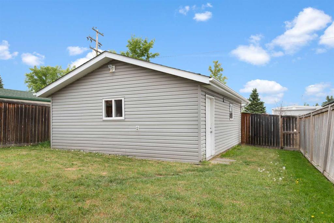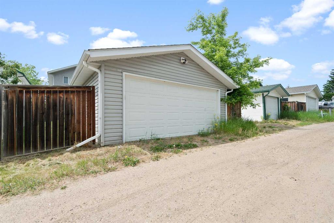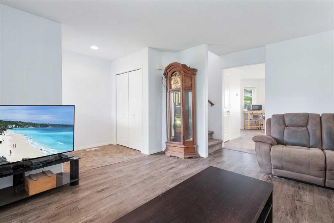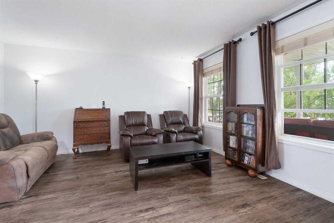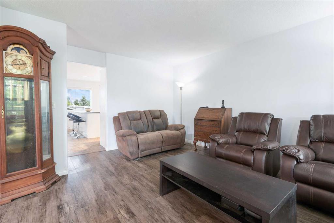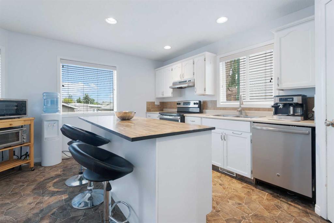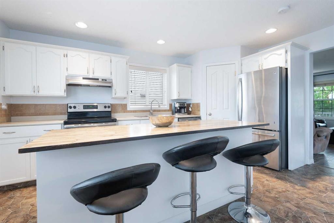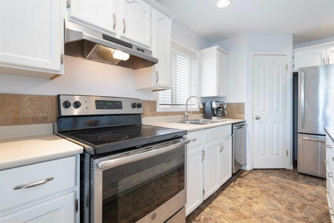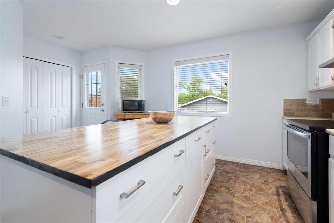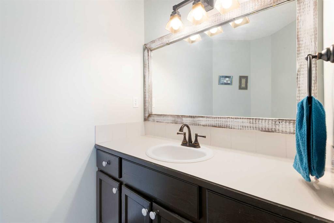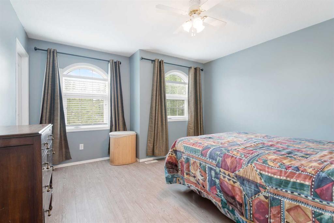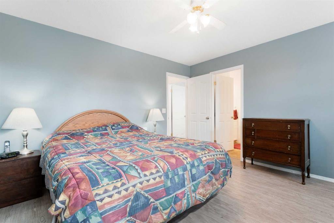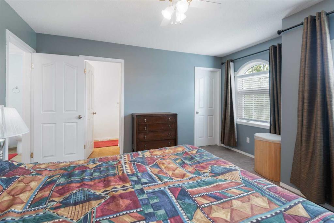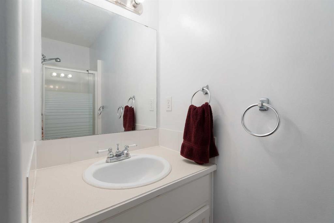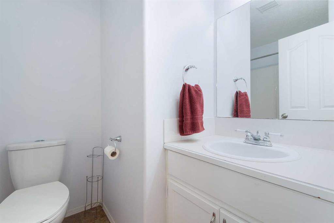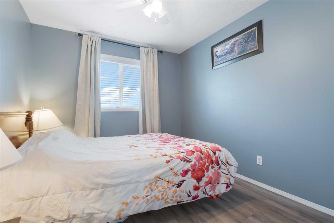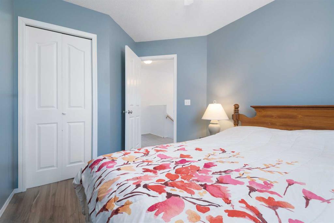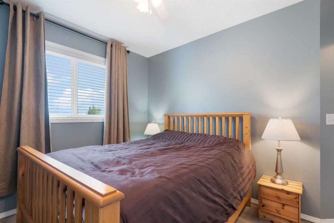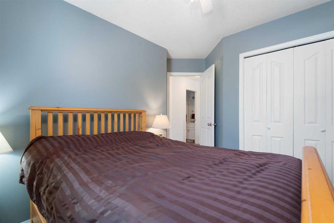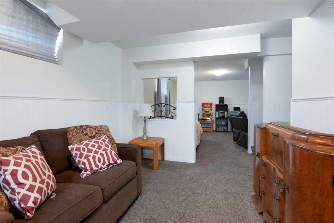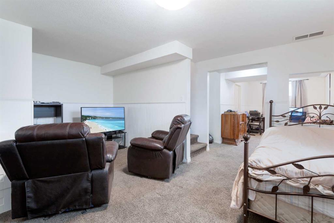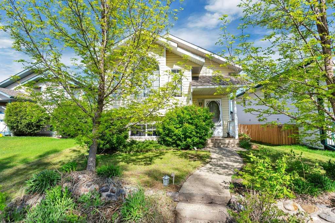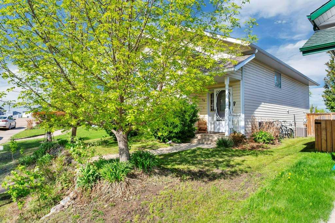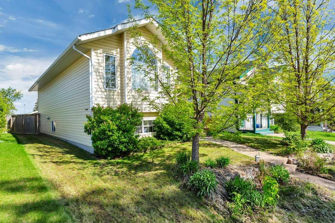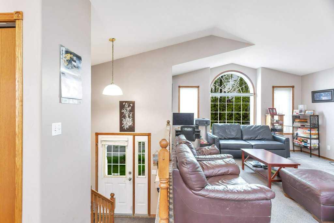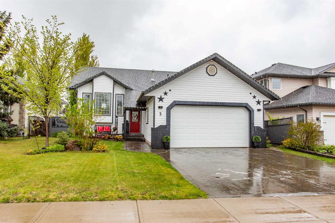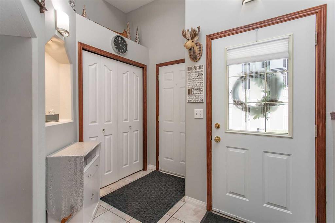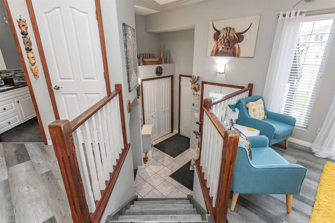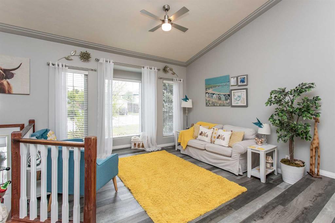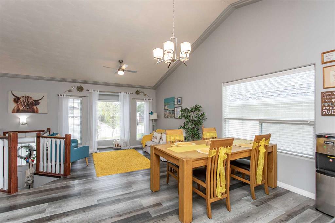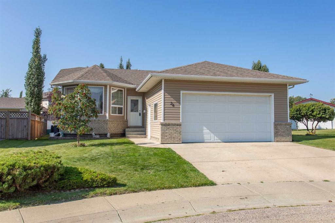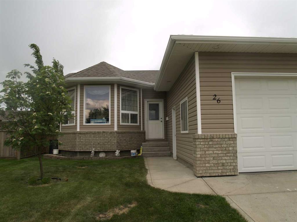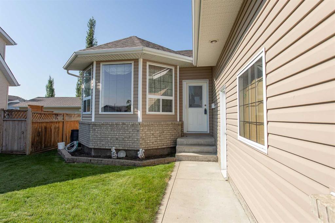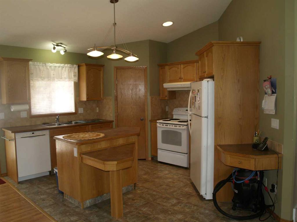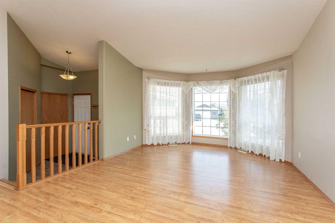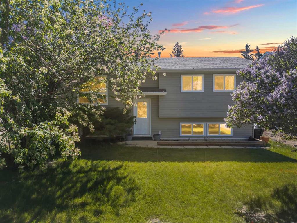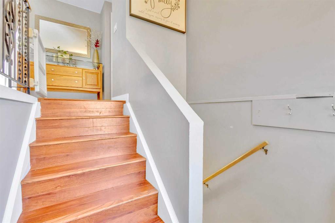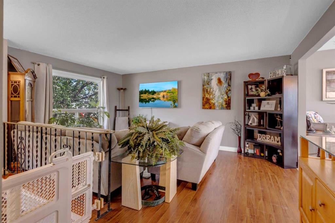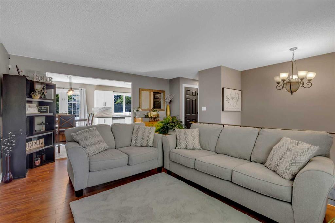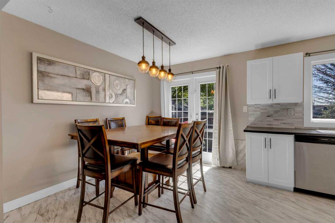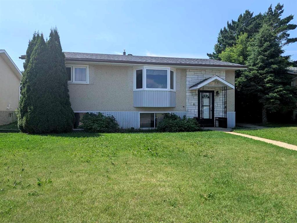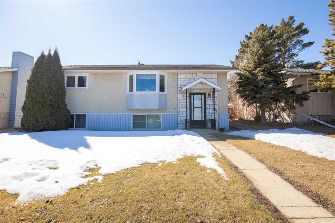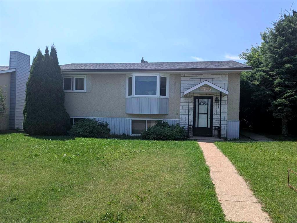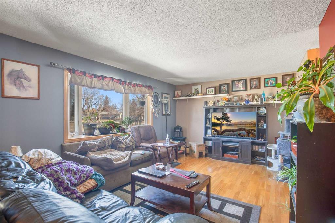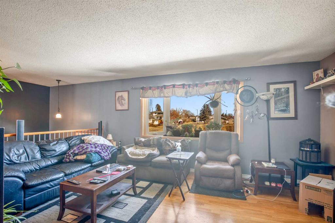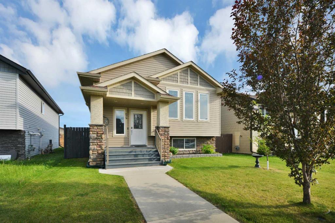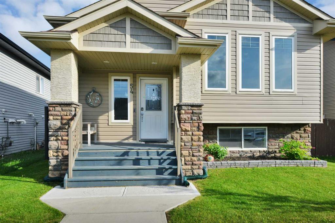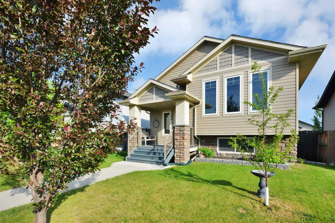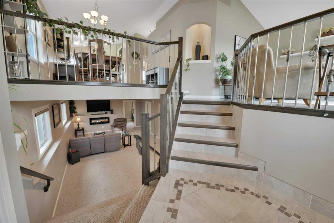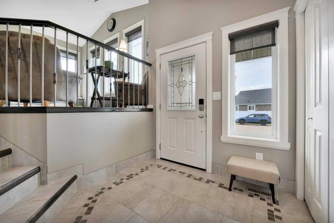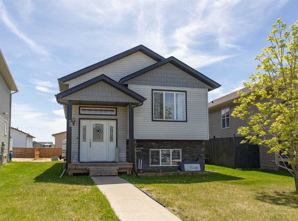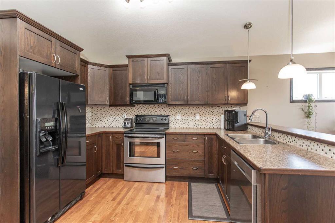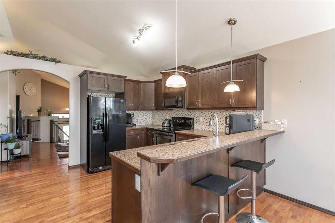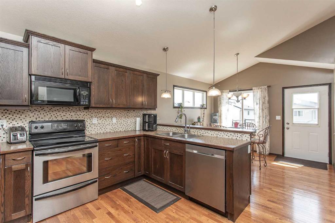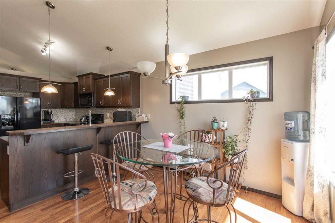44 Country Ridge Close
Lacombe T4L 2H1
MLS® Number: A2231660
$ 439,900
3
BEDROOMS
2 + 1
BATHROOMS
1,275
SQUARE FEET
1999
YEAR BUILT
Fully Developed 2-Storey with Detached Double Garage on a quiet close in Lacombe! From the front veranda, step inside the open front entry and into the main floor that features laminate flooring throughout, a living room, 2-pc bathroom, and an updated kitchen. The kitchen offers plenty of cabinet space, a large kitchen island w/ eating bar, corner pantry, stainless appliances, and access to your fully fenced backyard. Upstairs you will find the good-sized primary bedroom with a 3-pc ensuite and walk-in closet. The upper floor is complete with 2 additional bedrooms, and a 4-pc bathroom. In the basement you will find a den (potential 4th bedroom), good size family room, and the laundry room. In the fully fenced east facing backyard you will find access to the detached double garage with back-alley access. Conveniently located close to schools, parks, shopping, and so much more!
| COMMUNITY | Lacombe Residential Subdivision |
| PROPERTY TYPE | Detached |
| BUILDING TYPE | House |
| STYLE | 2 Storey |
| YEAR BUILT | 1999 |
| SQUARE FOOTAGE | 1,275 |
| BEDROOMS | 3 |
| BATHROOMS | 3.00 |
| BASEMENT | Finished, Full |
| AMENITIES | |
| APPLIANCES | See Remarks |
| COOLING | None |
| FIREPLACE | N/A |
| FLOORING | Carpet, Laminate, Linoleum |
| HEATING | Forced Air, Natural Gas |
| LAUNDRY | In Basement |
| LOT FEATURES | Back Lane, Back Yard, Landscaped |
| PARKING | Double Garage Detached |
| RESTRICTIONS | None Known |
| ROOF | Asphalt Shingle |
| TITLE | Fee Simple |
| BROKER | Century 21 Maximum |
| ROOMS | DIMENSIONS (m) | LEVEL |
|---|---|---|
| Den | 9`0" x 15`1" | Basement |
| Game Room | 17`9" x 14`4" | Basement |
| Living Room | 14`5" x 14`8" | Main |
| Kitchen With Eating Area | 16`9" x 15`8" | Main |
| 2pc Bathroom | 7`7" x 4`7" | Main |
| Bedroom - Primary | 12`10" x 13`7" | Upper |
| 3pc Ensuite bath | 5`9" x 8`3" | Upper |
| Bedroom | 9`4" x 12`3" | Upper |
| Bedroom | 10`6" x 12`4" | Upper |
| 4pc Bathroom | 5`9" x 8`5" | Upper |

