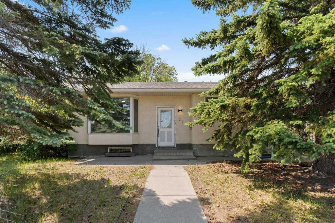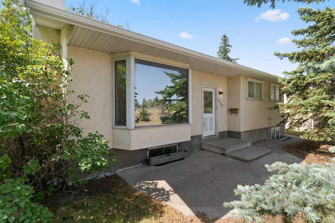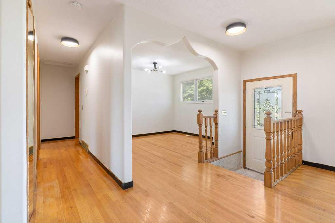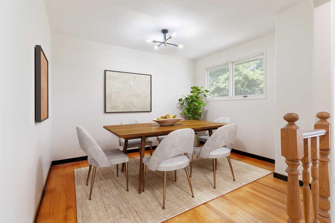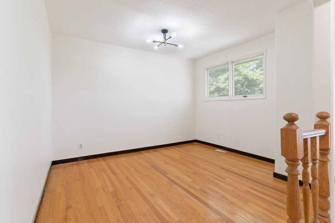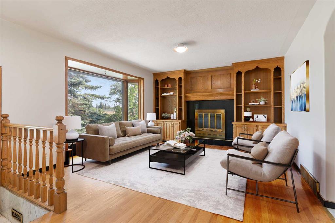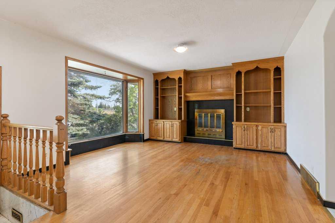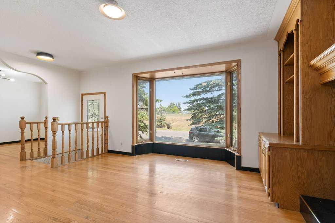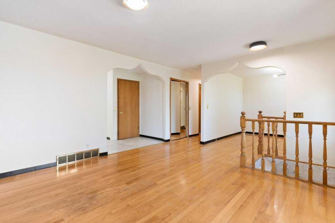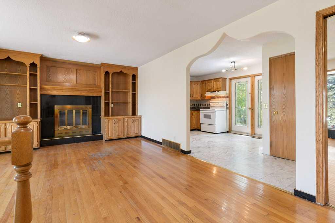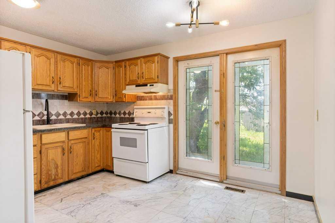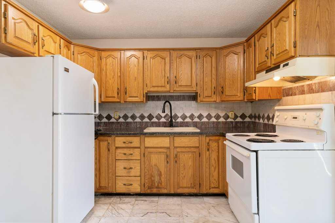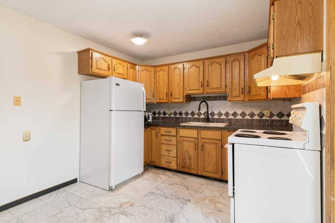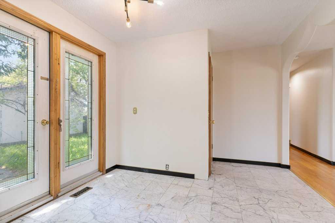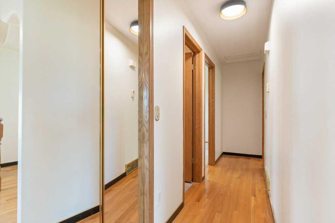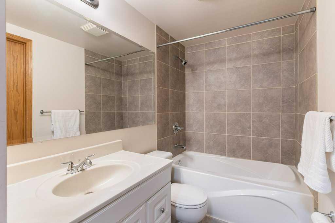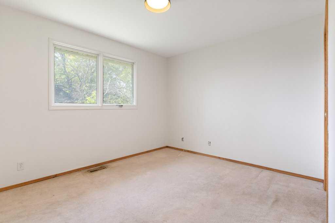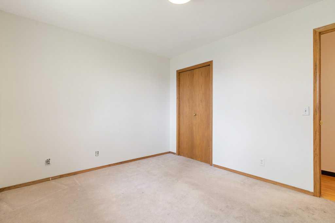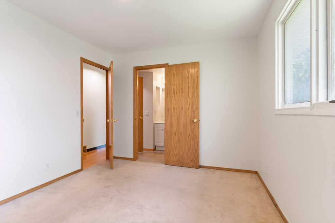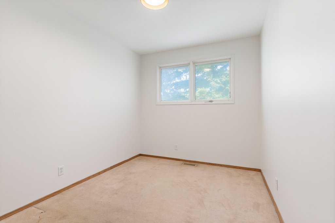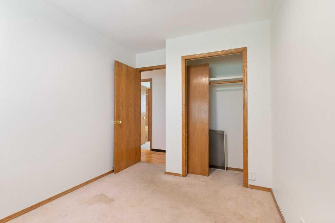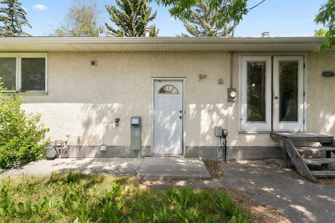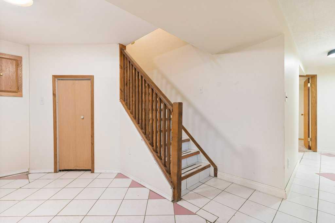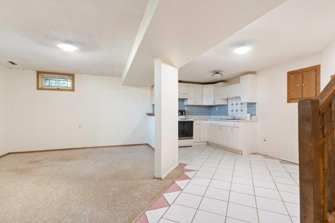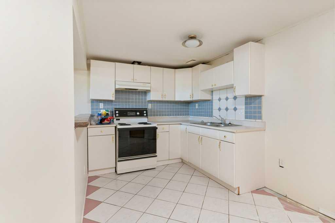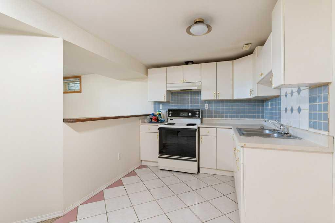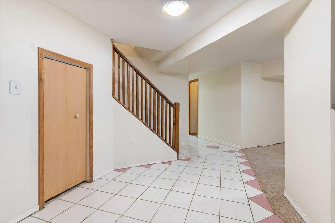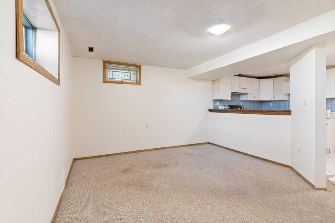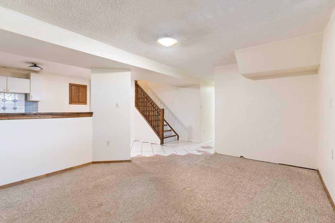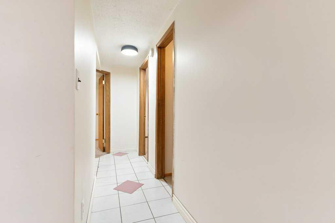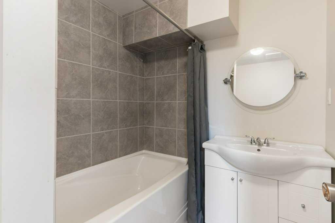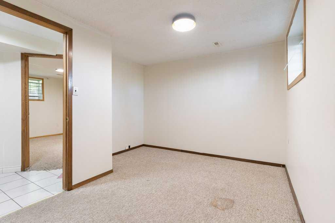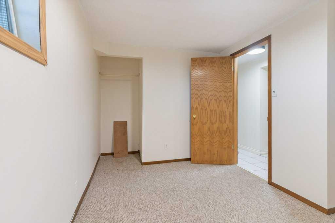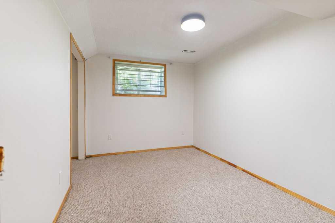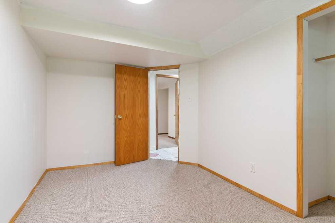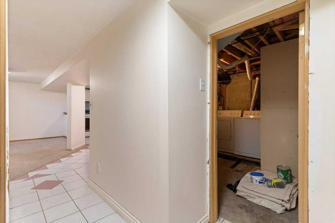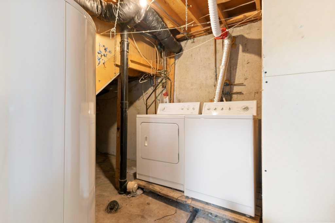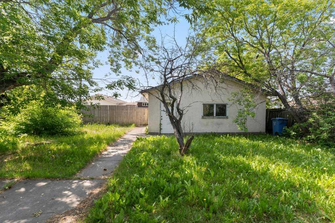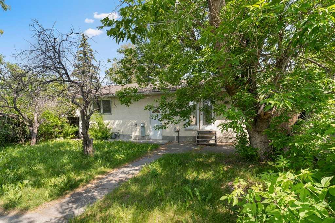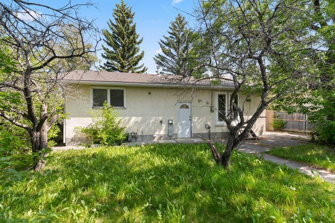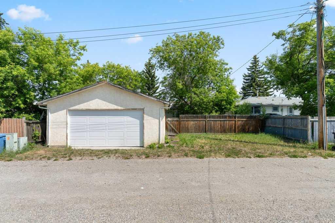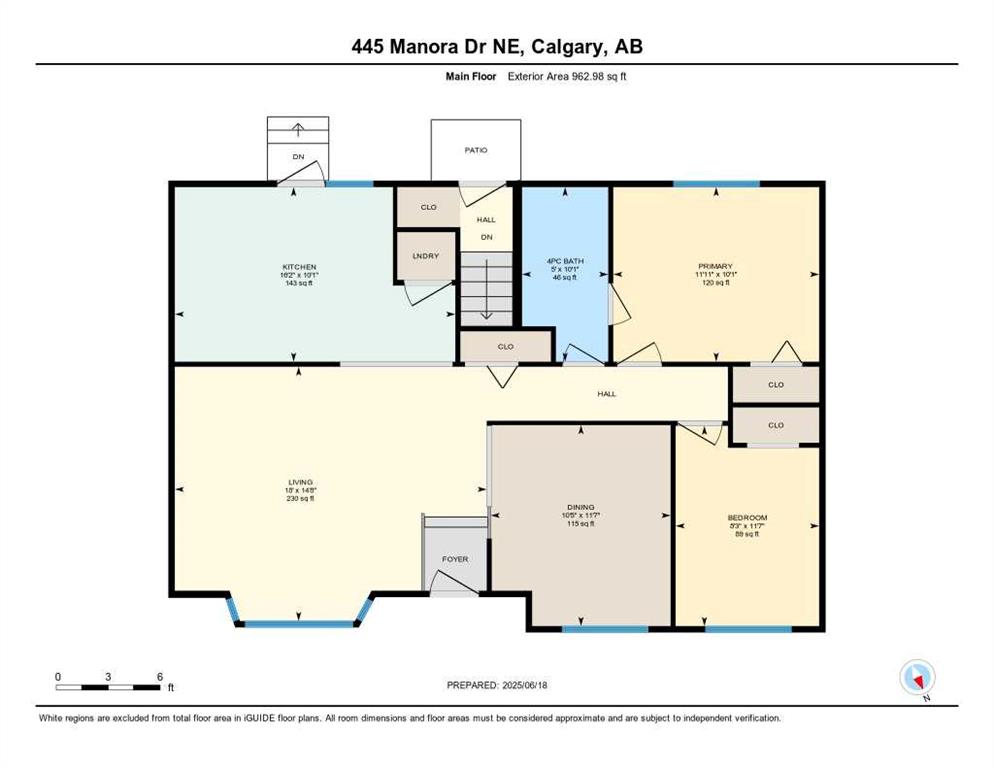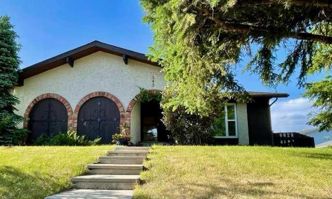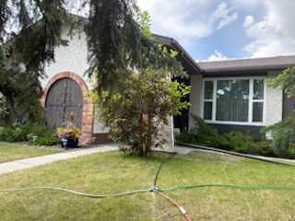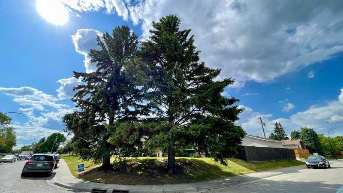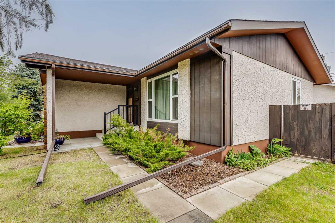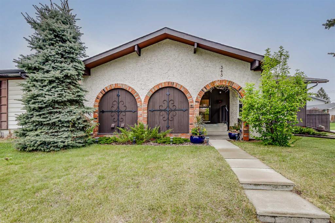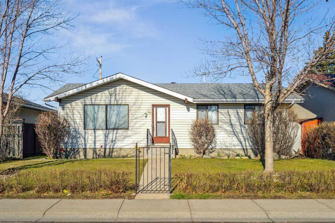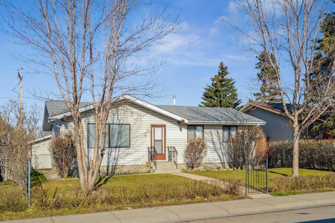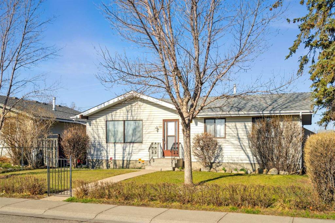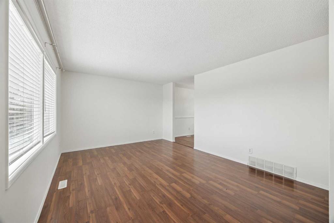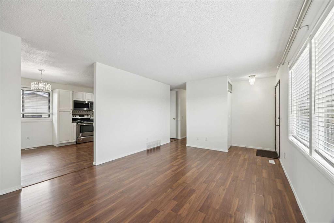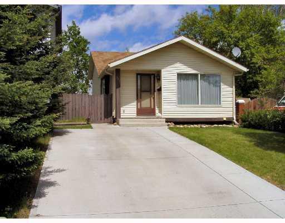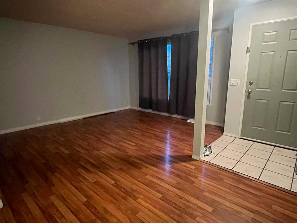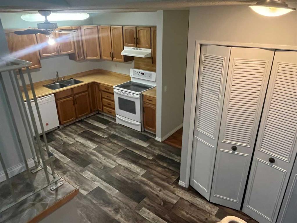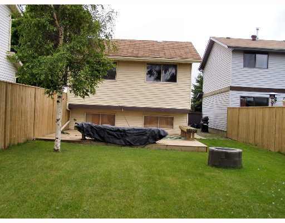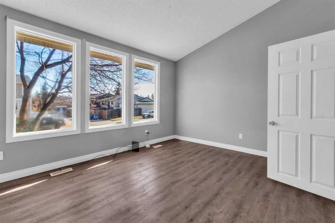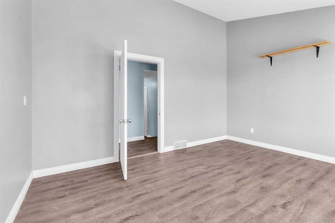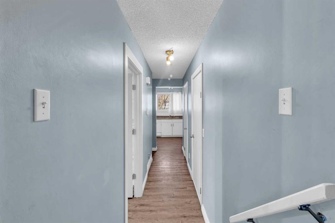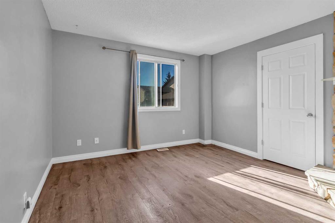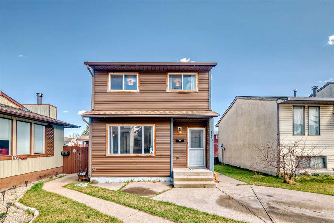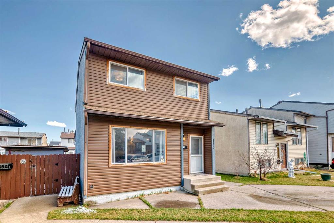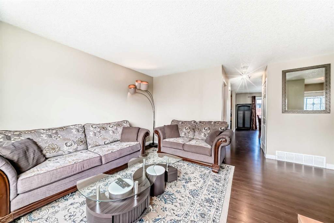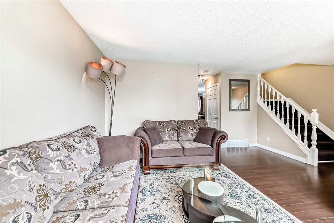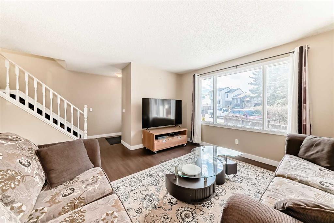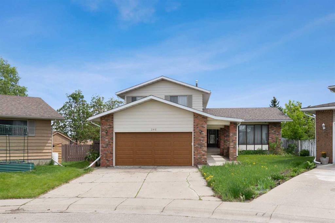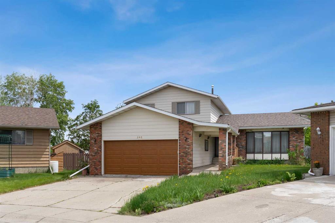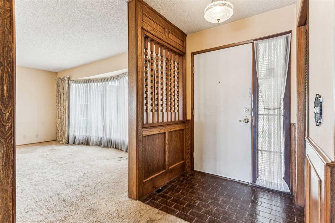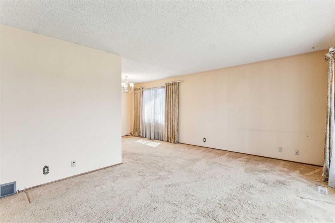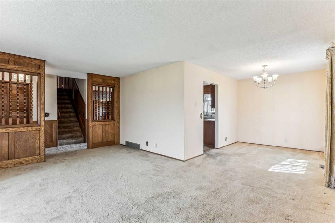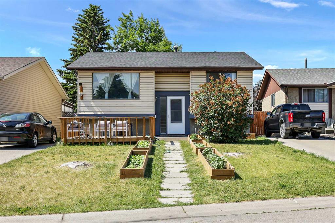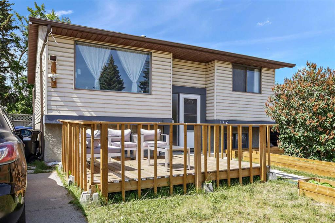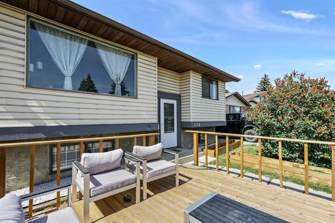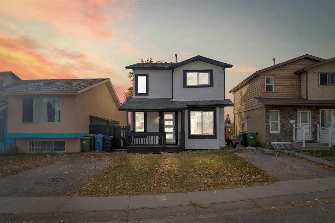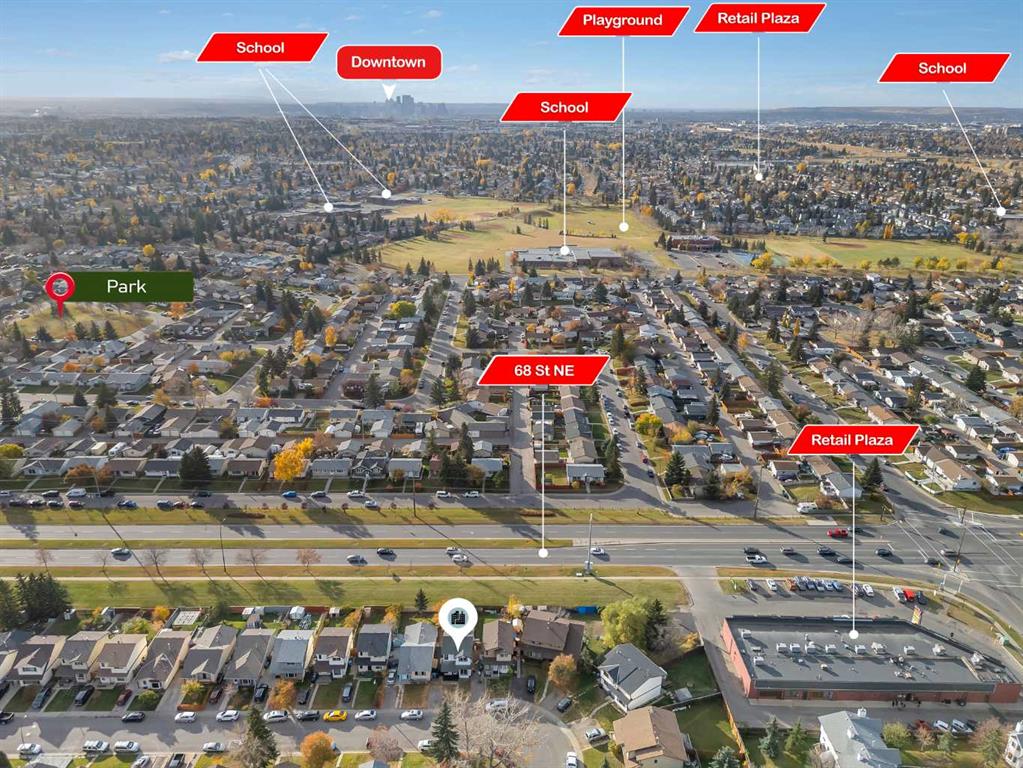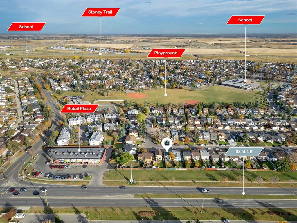435 Manora Drive NE
Calgary T2A4R2
MLS® Number: A2232356
$ 499,900
4
BEDROOMS
2 + 0
BATHROOMS
963
SQUARE FEET
1974
YEAR BUILT
Welcome to this bright and versatile home nestled on a remarkably quiet street, directly across from an off-leash dog park. The main level features hardwood floors, 2 bedrooms, 1 full bathroom, convenient main floor laundry, and fresh updates including new lighting and paint. The basement, with its own separate entrance, includes 2 bedrooms, 1 bathroom, kitchen, large windows for natural light, and second washer/dryer—ideal for extended family and guests. The large south-facing backyard is perfect for entertaining or gardening, complete with a double detached garage and extra rear parking. This property has been a rental for many years and is ready for someone with a designer’s eye to unlock its full potential. Close to schools, shopping, and public transit, with quick possession available!
| COMMUNITY | Marlborough Park |
| PROPERTY TYPE | Detached |
| BUILDING TYPE | House |
| STYLE | Bungalow |
| YEAR BUILT | 1974 |
| SQUARE FOOTAGE | 963 |
| BEDROOMS | 4 |
| BATHROOMS | 2.00 |
| BASEMENT | Finished, Full |
| AMENITIES | |
| APPLIANCES | Built-In Refrigerator, Dishwasher, Dryer, Electric Stove, Refrigerator, Washer, Washer/Dryer |
| COOLING | None |
| FIREPLACE | Wood Burning |
| FLOORING | Carpet, Hardwood, Tile |
| HEATING | Forced Air, Natural Gas |
| LAUNDRY | In Basement, Main Level, Multiple Locations |
| LOT FEATURES | Back Yard, Private, Rectangular Lot |
| PARKING | Additional Parking, Alley Access, Double Garage Detached, Parking Pad |
| RESTRICTIONS | None Known |
| ROOF | Asphalt Shingle |
| TITLE | Fee Simple |
| BROKER | Keller Williams BOLD Realty |
| ROOMS | DIMENSIONS (m) | LEVEL |
|---|---|---|
| 4pc Bathroom | 6`2" x 7`9" | Basement |
| Bedroom | 13`0" x 8`7" | Basement |
| Bedroom | 10`7" x 11`10" | Basement |
| Kitchen | 8`4" x 15`8" | Basement |
| Game Room | 12`7" x 15`4" | Basement |
| Furnace/Utility Room | 12`4" x 7`10" | Basement |
| 4pc Bathroom | 10`1" x 5`0" | Main |
| Bedroom | 11`7" x 8`3" | Main |
| Dining Room | 11`7" x 10`5" | Main |
| Kitchen | 10`1" x 16`2" | Main |
| Living Room | 14`8" x 18`0" | Main |
| Bedroom - Primary | 10`1" x 11`11" | Main |

