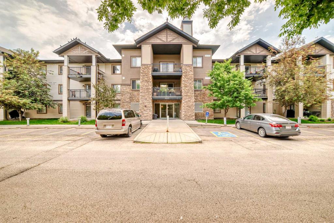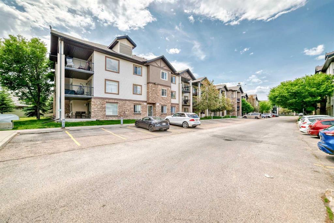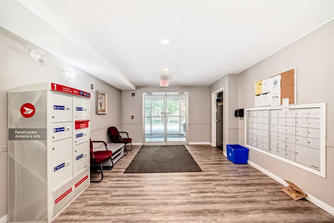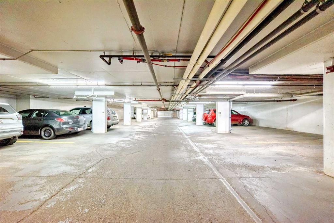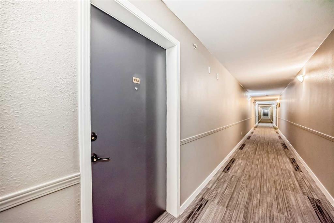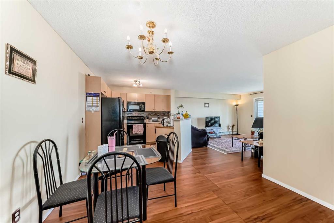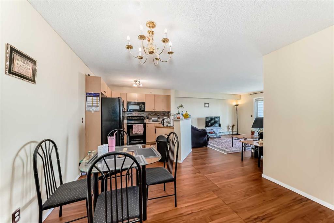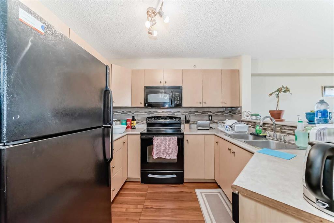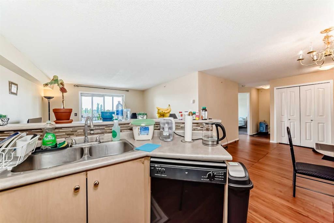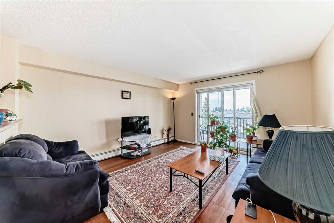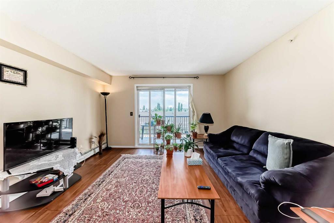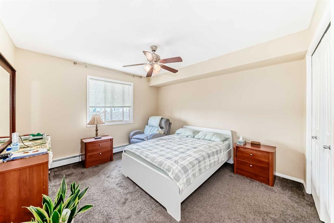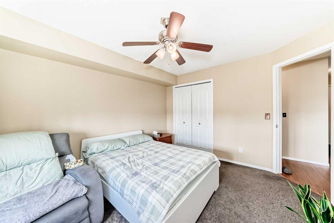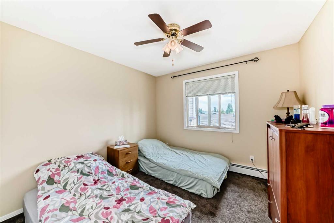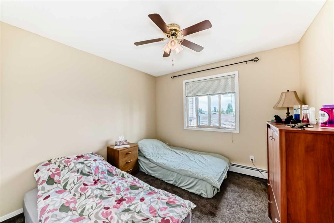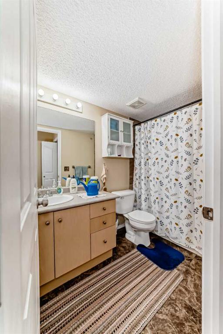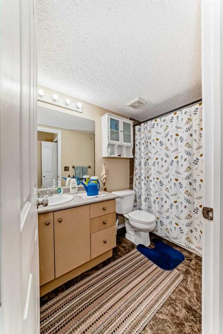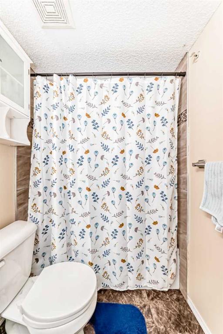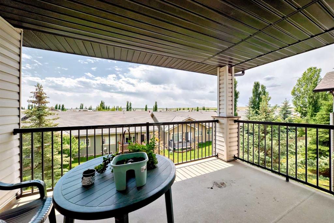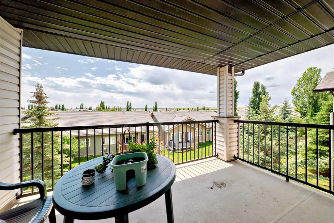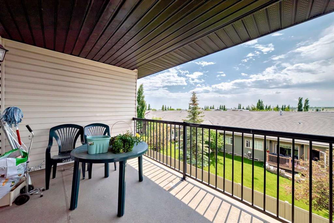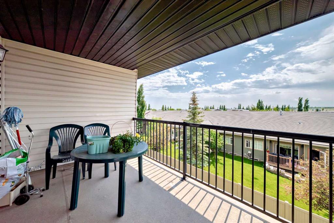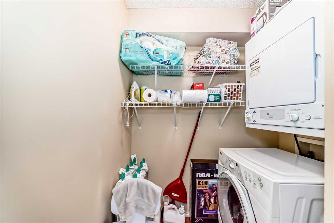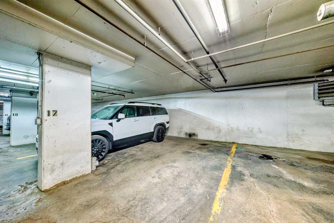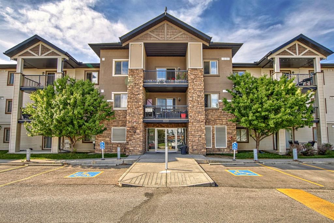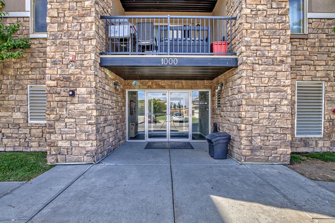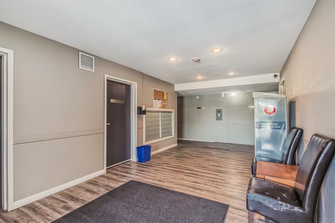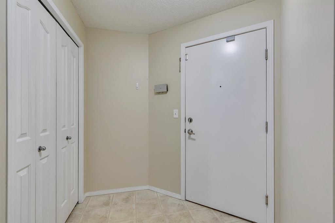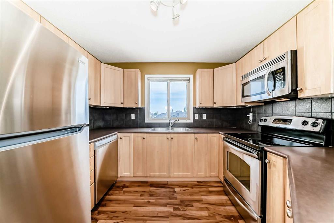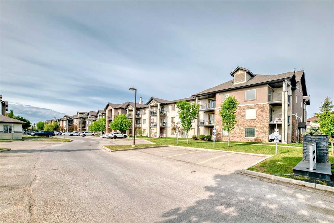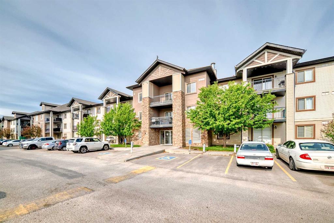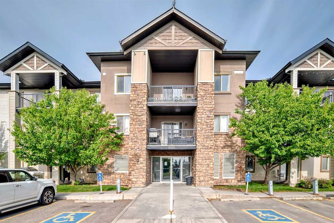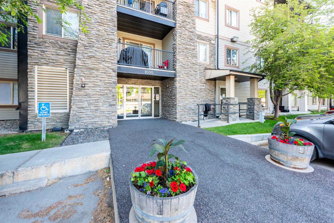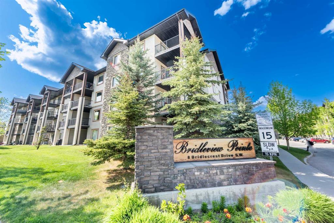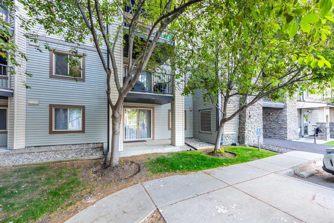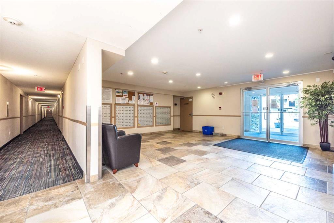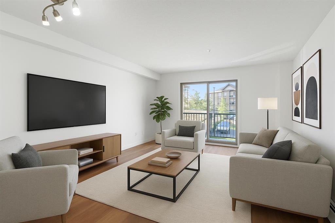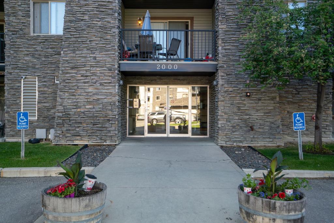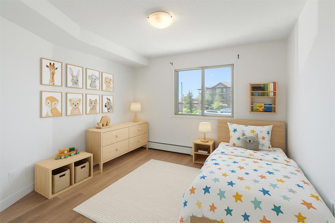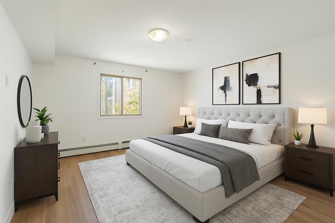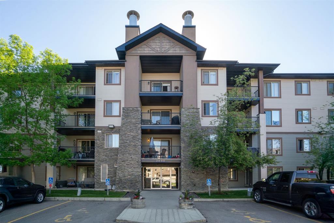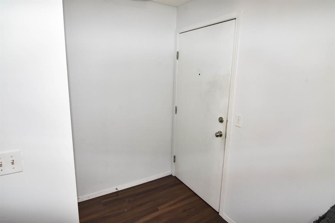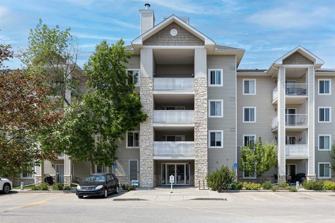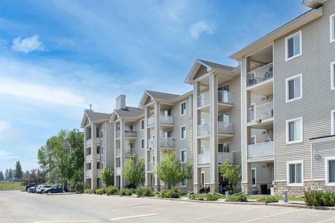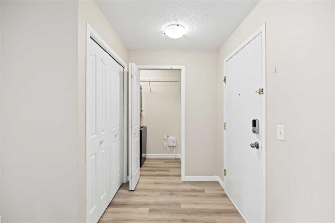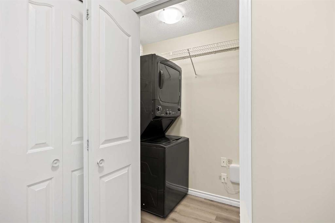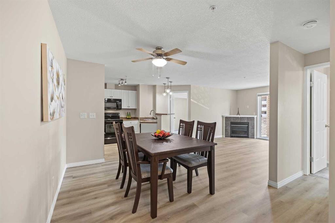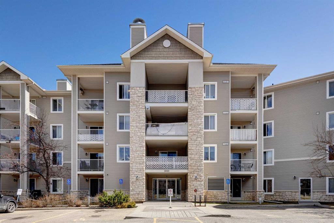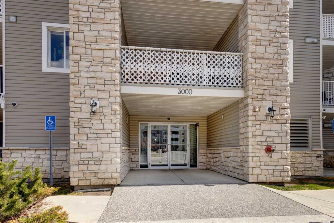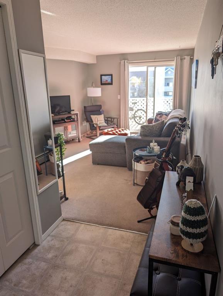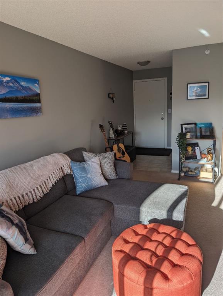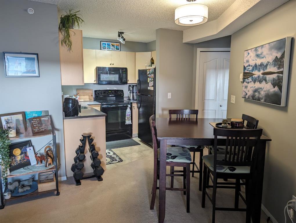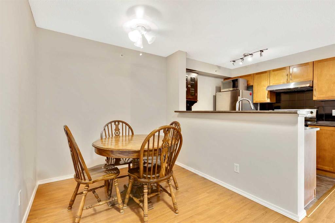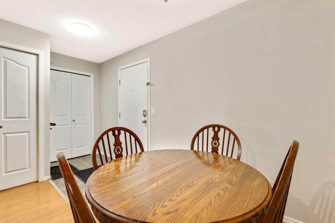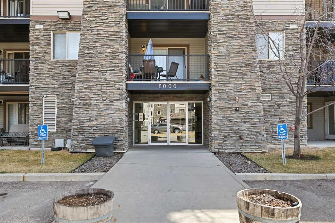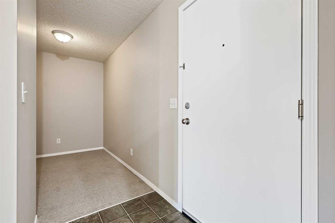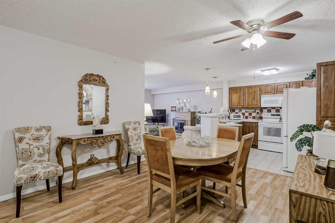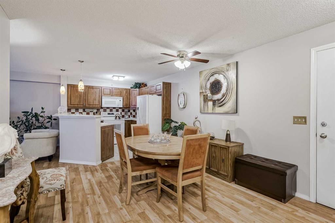4314, 16969 24 Street SW
Calgary T2Y 0J7
MLS® Number: A2232295
$ 325,000
2
BEDROOMS
1 + 0
BATHROOMS
842
SQUARE FEET
2008
YEAR BUILT
WOW! This 2 bedroom top floor unit with underground parking is bright, in suit laundry, super clean and well-maintained! Open concept kitchen with microwave hood fan, plenty of cabinet & counter space and raised eating bar overlooks dining and living rooms. Large south-facing balcony is covered and will fit a patio set and BBQ. Professional managed building with condo fees that include electricity, water/sewage & heat. Walk to schools, restaurant & pub, Tim Hortons, Sobeys, and more. Book your personal Showing Today!
| COMMUNITY | Bridlewood |
| PROPERTY TYPE | Apartment |
| BUILDING TYPE | Low Rise (2-4 stories) |
| STYLE | Single Level Unit |
| YEAR BUILT | 2008 |
| SQUARE FOOTAGE | 842 |
| BEDROOMS | 2 |
| BATHROOMS | 1.00 |
| BASEMENT | |
| AMENITIES | |
| APPLIANCES | Dishwasher, Dryer, Electric Stove, Garage Control(s), Microwave Hood Fan, Refrigerator, Washer |
| COOLING | None |
| FIREPLACE | N/A |
| FLOORING | Carpet, Vinyl |
| HEATING | Baseboard |
| LAUNDRY | In Unit |
| LOT FEATURES | |
| PARKING | Underground |
| RESTRICTIONS | Pet Restrictions or Board approval Required |
| ROOF | |
| TITLE | Fee Simple |
| BROKER | TREC The Real Estate Company |
| ROOMS | DIMENSIONS (m) | LEVEL |
|---|---|---|
| Entrance | 8`4" x 4`4" | Main |
| Dining Room | 10`6" x 11`5" | Main |
| Kitchen | 9`4" x 10`0" | Main |
| Living Room | 14`3" x 12`11" | Main |
| Balcony | 7`11" x 13`10" | Main |
| Laundry | 5`4" x 6`1" | Main |
| 4pc Bathroom | 8`10" x 4`11" | Main |
| Bedroom | 9`11" x 10`1" | Main |
| Bedroom - Primary | 12`3" x 11`4" | Main |

