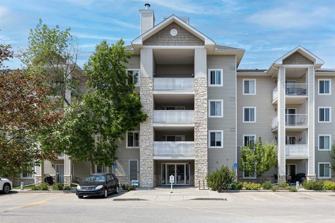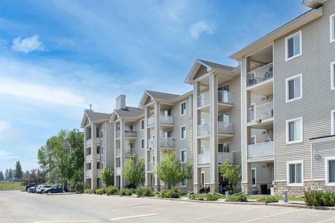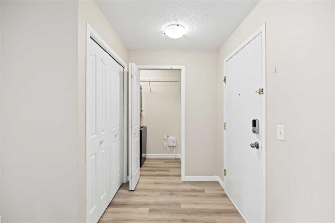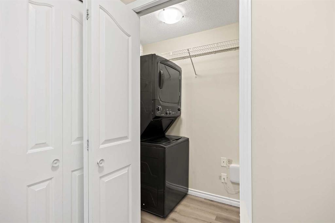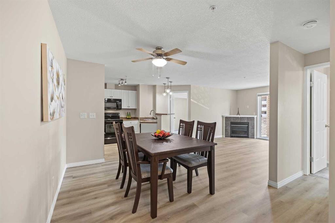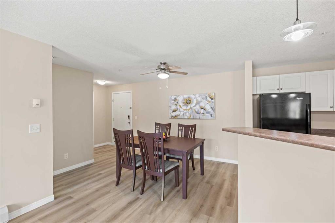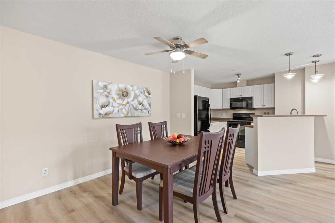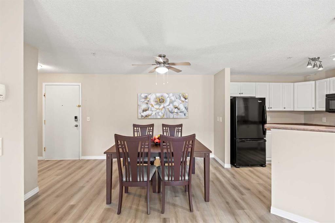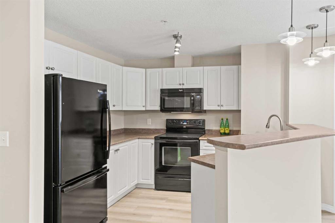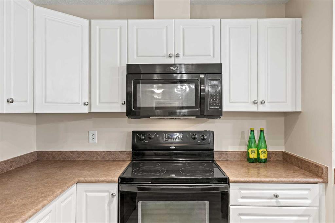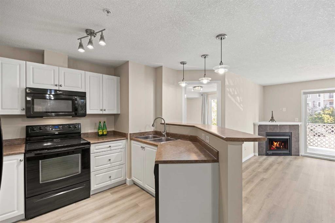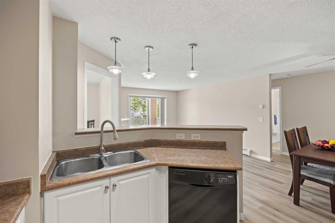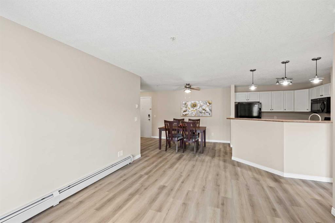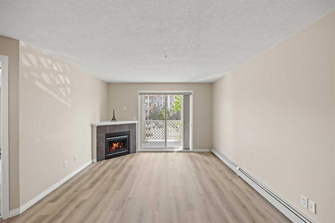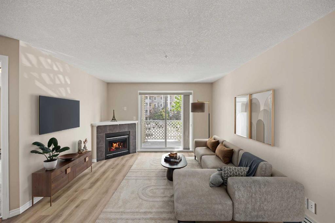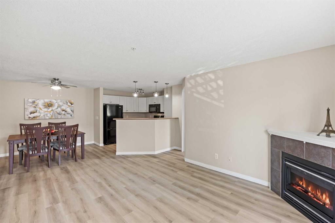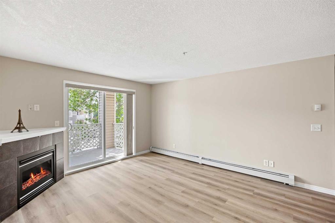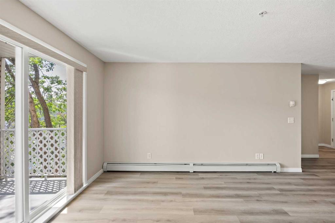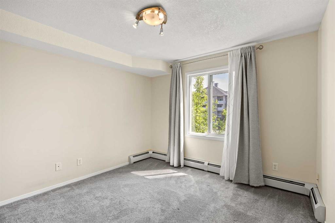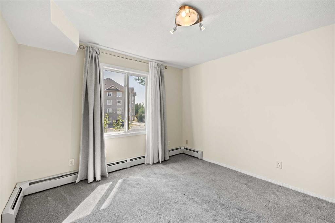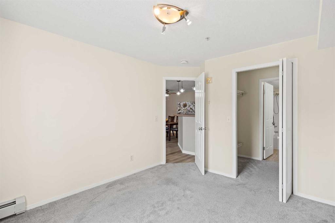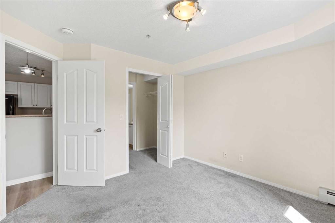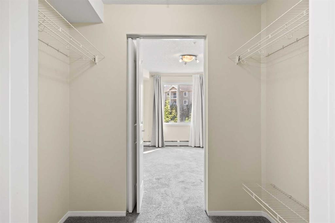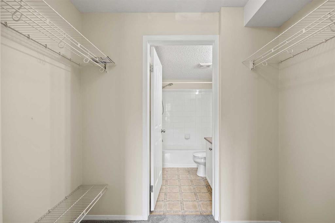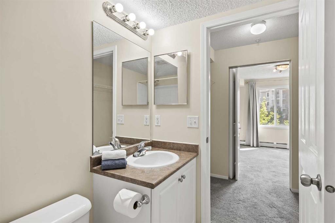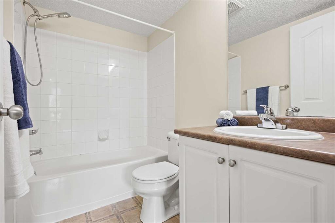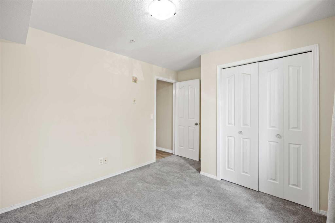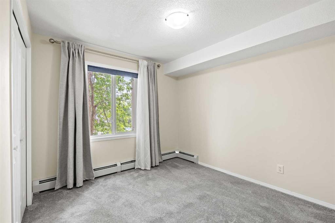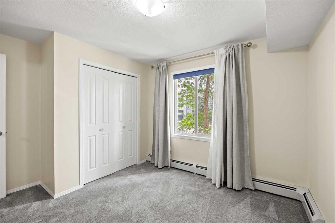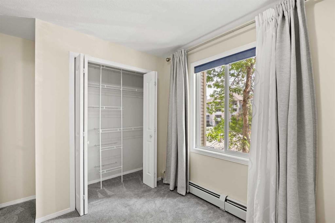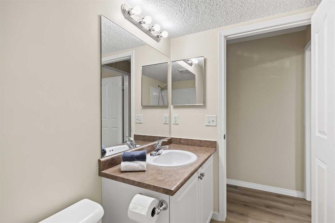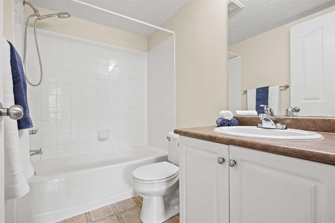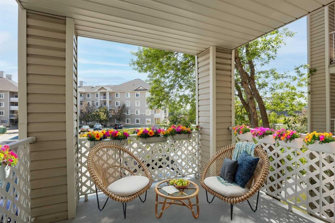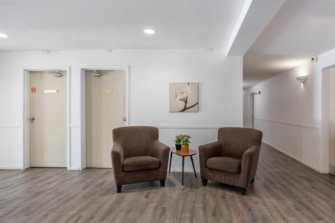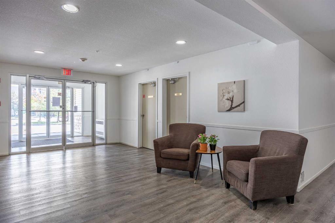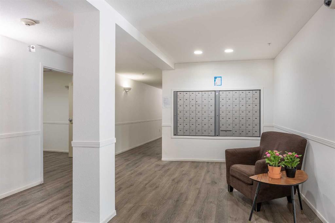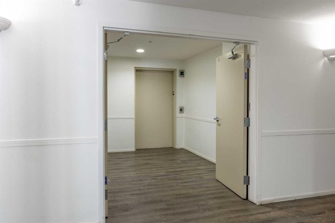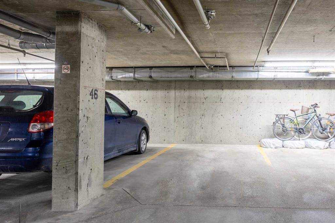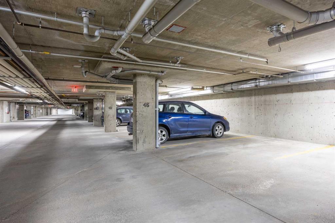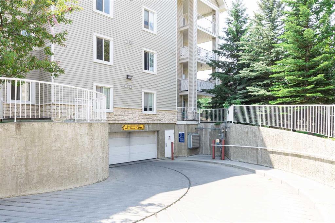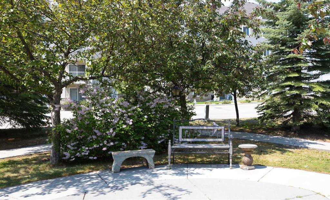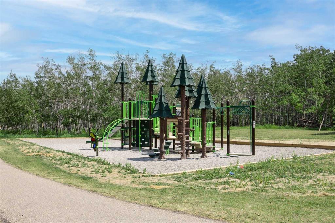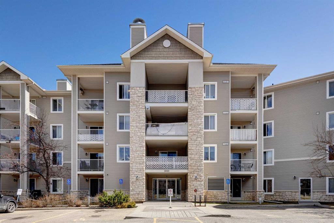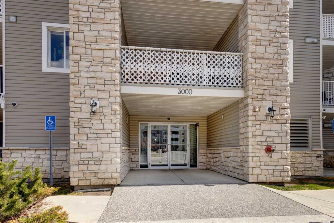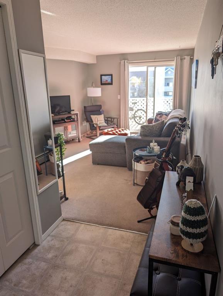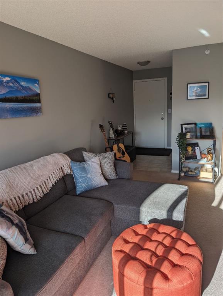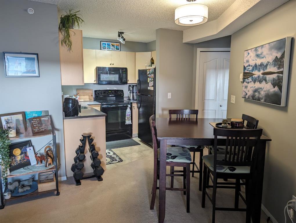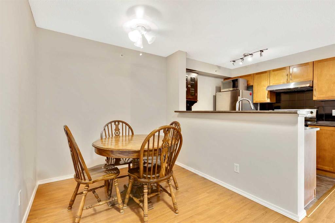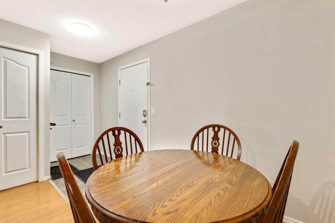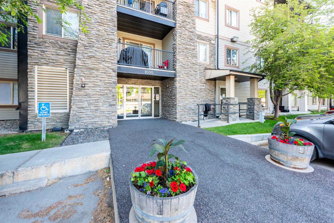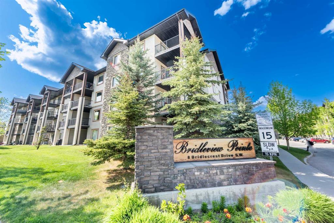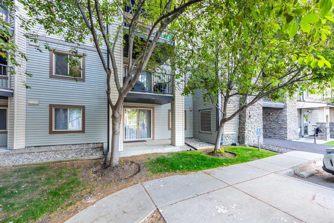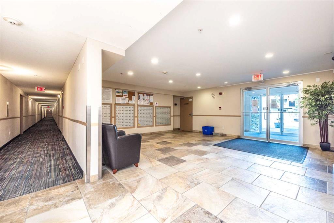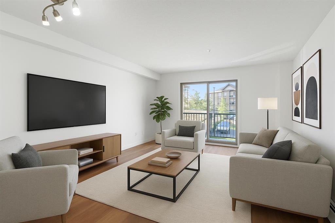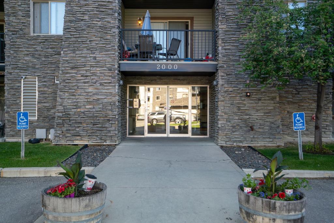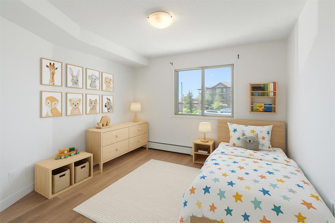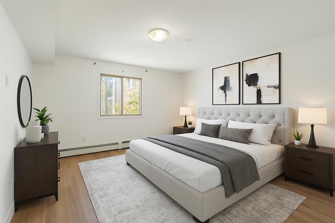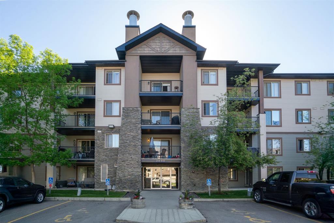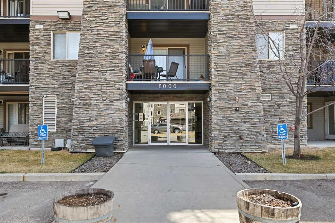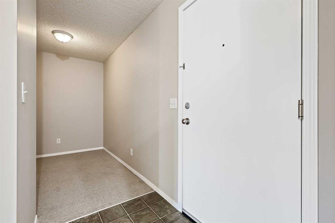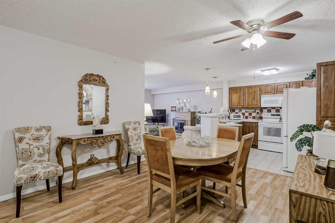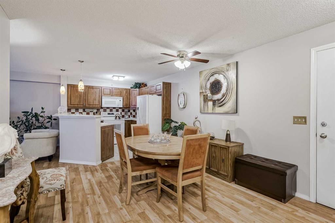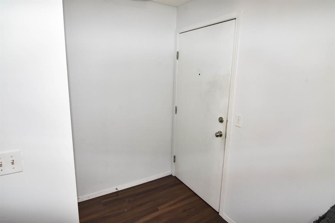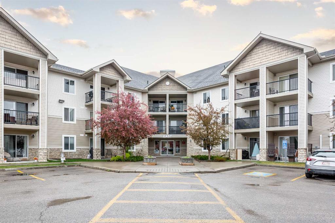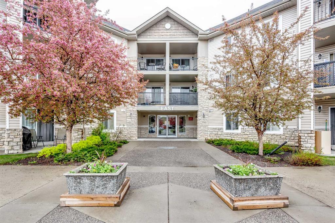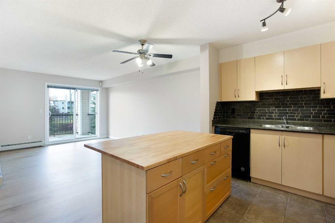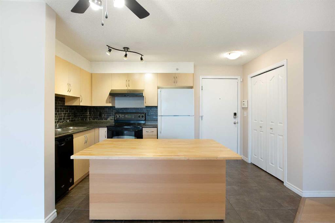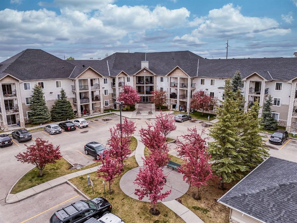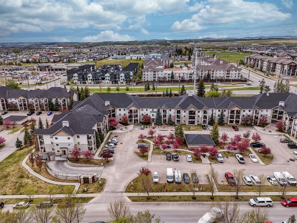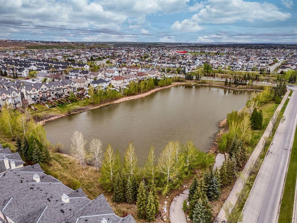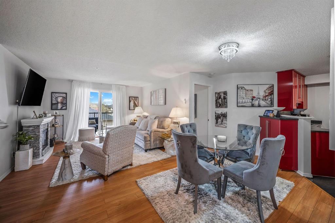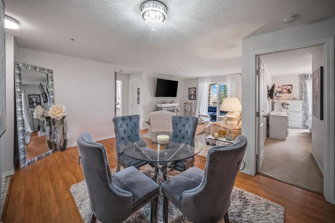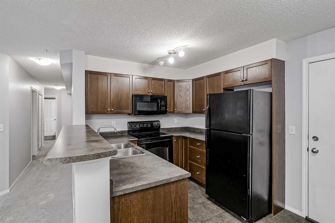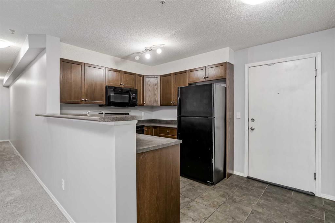1206, 16320 24 Street SW
Calgary T2Y 4T7
MLS® Number: A2230174
$ 328,900
2
BEDROOMS
2 + 0
BATHROOMS
837
SQUARE FEET
2004
YEAR BUILT
Welcome to this charming and spacious 2-bedroom, 2-bathroom apartment on the second floor with a balcony. Set away from the elevator, the apartment ensures a quiet atmosphere, complemented by freshly renovated hallways and lobby in a well-kept building. Inside, there's a stackable washer and dryer for your convenience, a spacious dining area with continuous kitchen with elegant style white cabinets and well-maintained appliances. The open living area features a cozy fireplace and leads to a private, large balcony where you can relax outdoors. The primary bedroom comes with a walkthrough closet and an ensuite four-piece bathroom, offering a nice retreat. The second bedroom is also roomy, featuring a built-in shelving unit in the closet, plus there's an additional four-piece bathroom for guests. This east-facing unit is filled with soft, natural light, creating a warm and inviting feeling that makes coming home a pleasure. A titled heated underground parking for your year-round comfort is a great benefit of this apartment. This lovely condo is located close to all amenities: park, playgrounds, grocery stores, banks, hair salons, restaurants, and both public and private elementary schools nearby, making everyday errands easy. Easy access to Stoney Trail gives you a chance quickly to reach important palaces in the city. Don't miss the chance to live in a vibrant community with everything you need right on your doorstep! Forgot to mention: Another benefit is the decrease in condo fees from July 01, 2025, which includes all utilities.
| COMMUNITY | Bridlewood |
| PROPERTY TYPE | Apartment |
| BUILDING TYPE | Low Rise (2-4 stories) |
| STYLE | Single Level Unit |
| YEAR BUILT | 2004 |
| SQUARE FOOTAGE | 837 |
| BEDROOMS | 2 |
| BATHROOMS | 2.00 |
| BASEMENT | |
| AMENITIES | |
| APPLIANCES | Dishwasher, Dryer, Electric Stove, Microwave, Refrigerator, Washer/Dryer Stacked |
| COOLING | None |
| FIREPLACE | Gas, Living Room, Mantle, Tile |
| FLOORING | Carpet, Linoleum, Vinyl Plank |
| HEATING | Baseboard, Hot Water, Natural Gas |
| LAUNDRY | In Unit |
| LOT FEATURES | Few Trees, Landscaped |
| PARKING | Titled, Underground |
| RESTRICTIONS | None Known |
| ROOF | Asphalt Shingle |
| TITLE | Fee Simple |
| BROKER | TREC The Real Estate Company |
| ROOMS | DIMENSIONS (m) | LEVEL |
|---|---|---|
| Bedroom - Primary | 12`2" x 10`7" | Main |
| Bedroom | 10`2" x 11`11" | Main |
| 4pc Ensuite bath | 7`9" x 4`11" | Main |
| 4pc Bathroom | 4`11" x 8`6" | Main |
| Living Room | 13`7" x 14`4" | Main |
| Kitchen | 9`11" x 8`10" | Main |
| Dining Room | 10`4" x 14`3" | Main |

