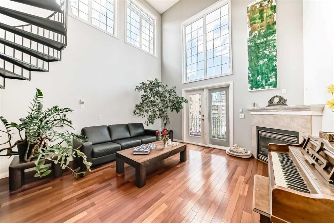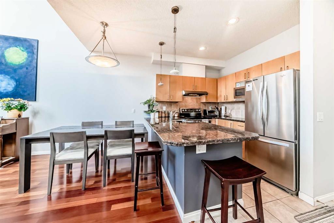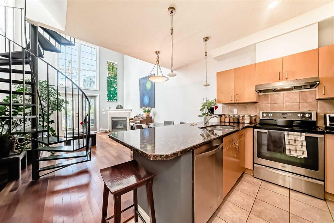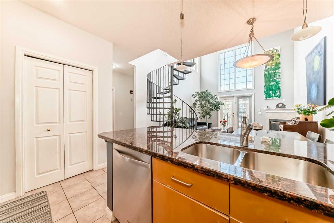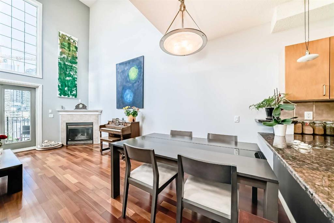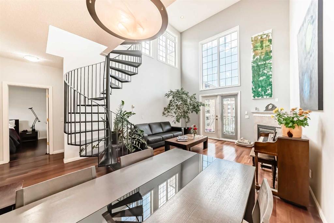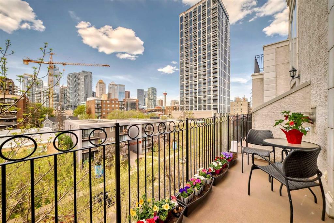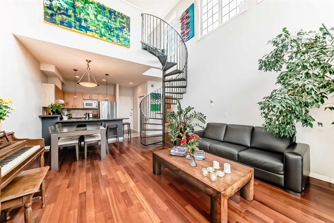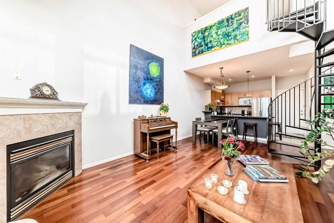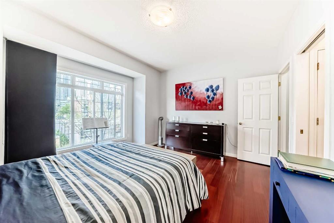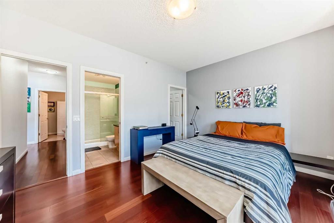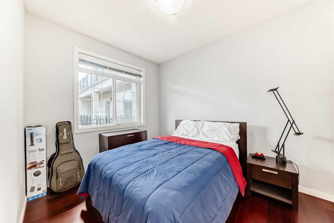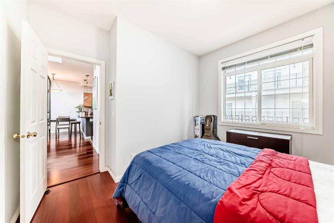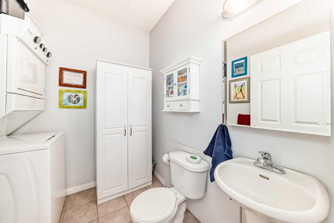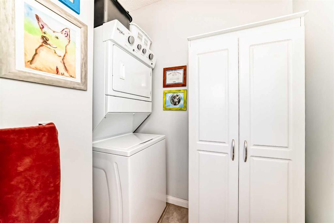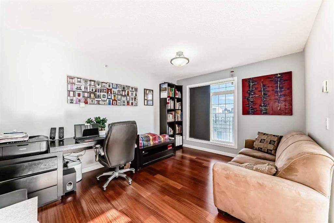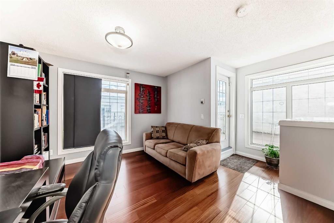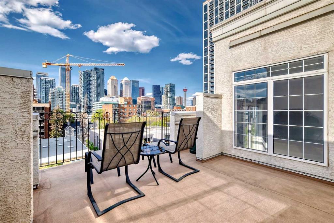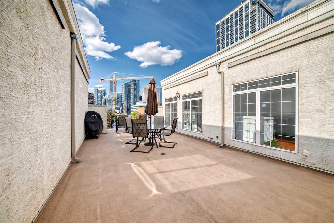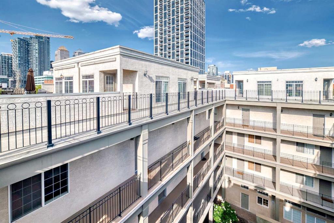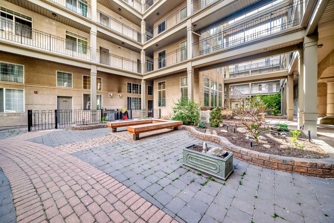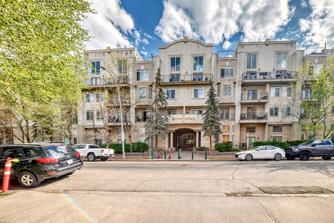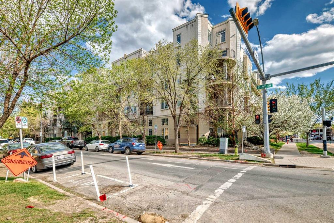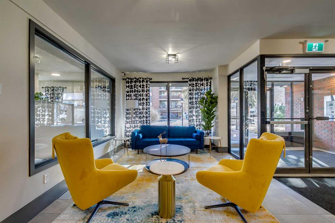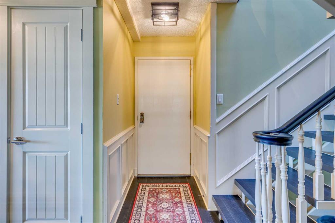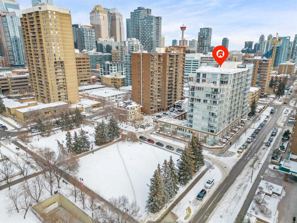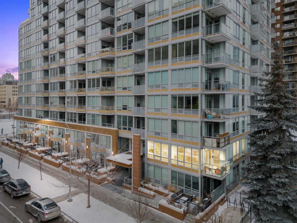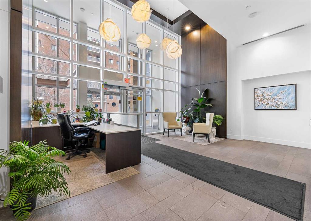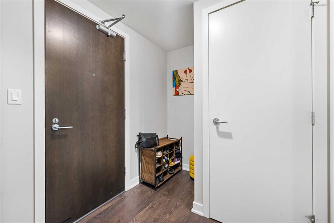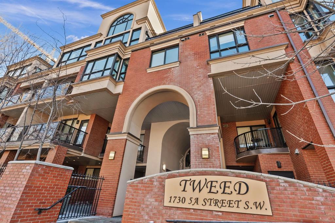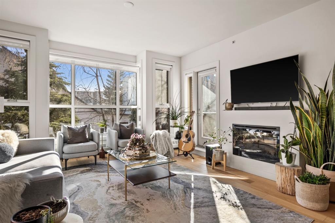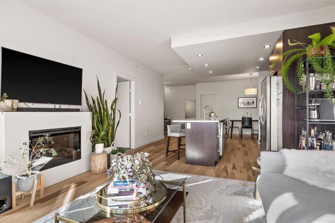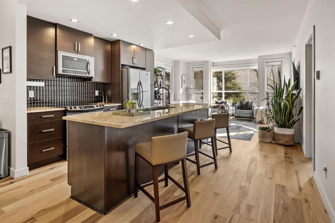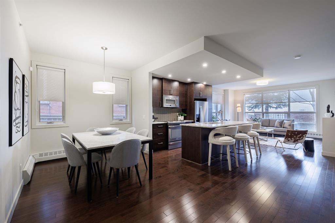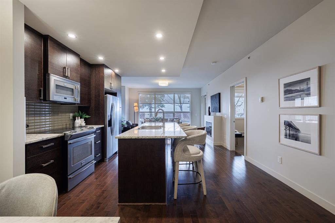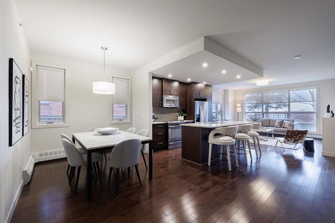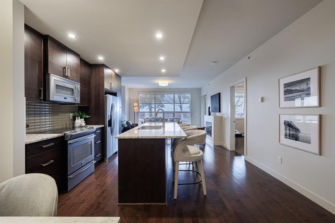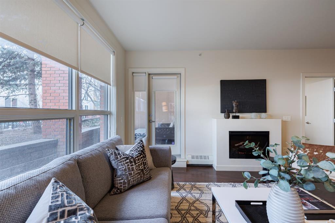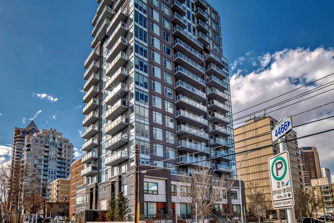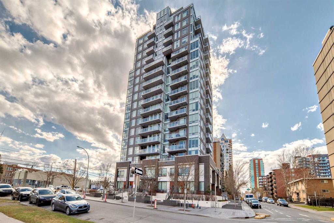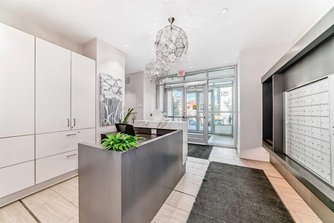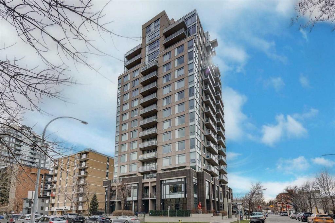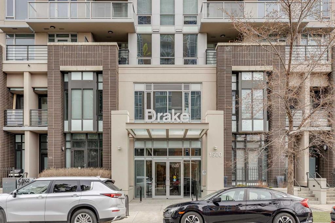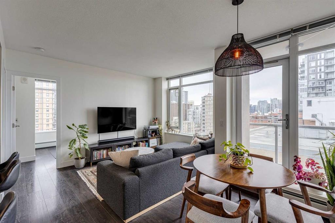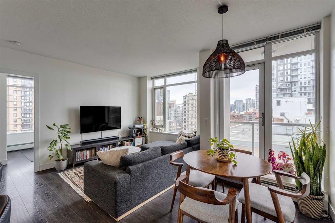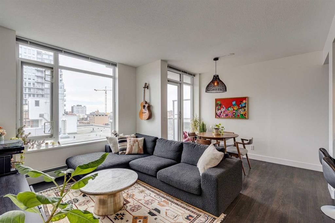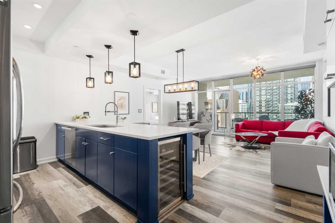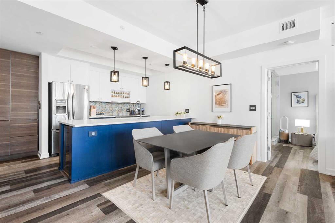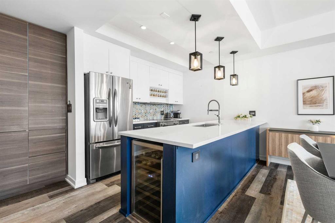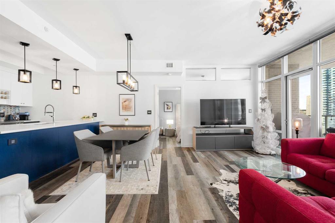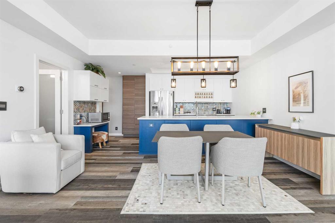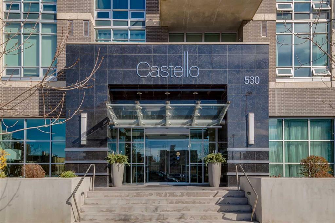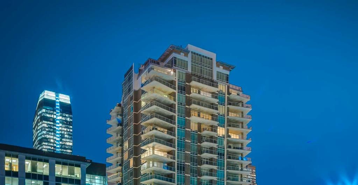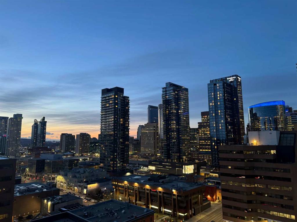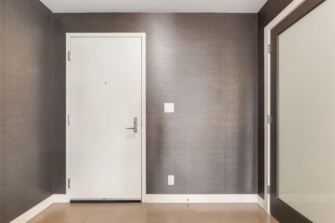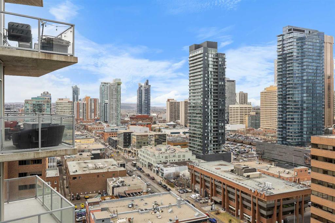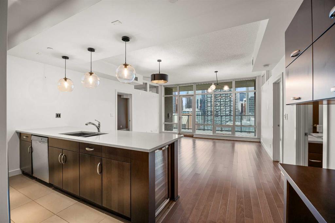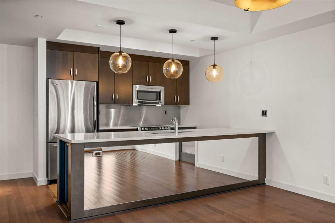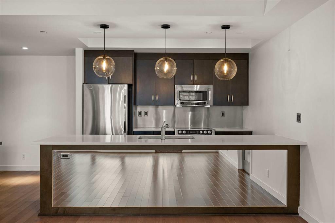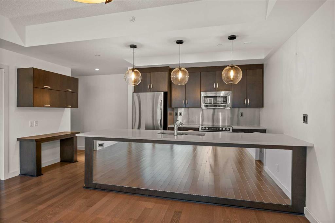413, 527 15 Avenue SW
Calgary T2R 1R5
MLS® Number: A2218741
$ 519,900
2
BEDROOMS
1 + 1
BATHROOMS
1,062
SQUARE FEET
2000
YEAR BUILT
Welcome home! This stunning urban oasis offers exceptional living in the heart of Beltline; close to shops, restaurants, entertainment and walking distance to downtown. Penthouse living with an amazing spiral staircase that leads to a flexible loft space and rooftop patio! The main level of this 2-bedroom condo welcomes you with an open-concept plan with natural light from all of the windows. Real hardwood flooring in the living room with cozy gas fireplace, a dining area and lovely kitchen with granite countertops and stainless-steel appliances including a barn-door refrigerator with drawer freezer. A powder room on the main level also hosts the in-suite washer/dryer pair for convenience. The two bedrooms are also on the main level including a gorgeous primary bedroom with large walk-in closet and ensuite bathroom with granite counters and custom tile for the backsplash and walk-in shower. Heading upstairs you’ll love the flexibility of the additional loft space – a perfect work-from-home space or just a cozy getaway from the busy urban lifestyle. This space also accesses the amazing rooftop terrace which spans the entire length of the unit and features incredible views of the downtown lights. If this wasn’t enough, there is a second balcony on the main floor which features a gas line for your BBQ and amazing views. Aptly named The Conservatory, residents enjoy one of the most unique pieces of architecture in Calgary with a landscaped central courtyard and a regal iron gate entrance. Note: the seller has provided the option for the new owner to keep the patio furniture and BBQ. It’s not downsizing, it’s upsizing with this incredible urban retreat; come view 413, 527 15 Ave SW and make this your next home!
| COMMUNITY | Beltline |
| PROPERTY TYPE | Apartment |
| BUILDING TYPE | High Rise (5+ stories) |
| STYLE | Multi Level Unit |
| YEAR BUILT | 2000 |
| SQUARE FOOTAGE | 1,062 |
| BEDROOMS | 2 |
| BATHROOMS | 2.00 |
| BASEMENT | |
| AMENITIES | |
| APPLIANCES | Dishwasher, Electric Stove, Microwave, Range Hood, Refrigerator, Washer/Dryer Stacked |
| COOLING | None |
| FIREPLACE | Gas, Living Room, Mantle, Tile |
| FLOORING | Ceramic Tile, Hardwood |
| HEATING | In Floor |
| LAUNDRY | In Unit, Main Level |
| LOT FEATURES | |
| PARKING | Gated, Off Street, Parkade, Secured, Stall, Titled, Underground |
| RESTRICTIONS | Pet Restrictions or Board approval Required |
| ROOF | Flat, Membrane |
| TITLE | Fee Simple |
| BROKER | eXp Realty |
| ROOMS | DIMENSIONS (m) | LEVEL |
|---|---|---|
| 2pc Bathroom | 7`2" x 7`4" | Main |
| Entrance | 7`3" x 3`5" | Main |
| Kitchen | 9`1" x 8`9" | Main |
| Dining Room | 5`10" x 8`8" | Main |
| Living Room | 13`8" x 14`8" | Main |
| Balcony | 13`8" x 4`10" | Main |
| Bedroom | 8`11" x 10`11" | Main |
| 3pc Bathroom | 8`4" x 4`11" | Main |
| Bedroom - Primary | 14`3" x 13`0" | Main |
| Walk-In Closet | 6`0" x 5`1" | Main |
| Loft | 13`2" x 11`3" | Second |
| Other | 33`4" x 14`3" | Second |
| Entrance | 3`8" x 3`5" | Second |

