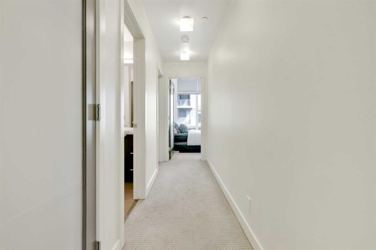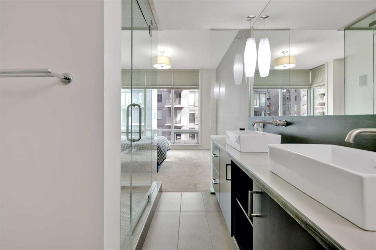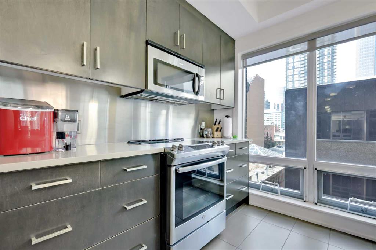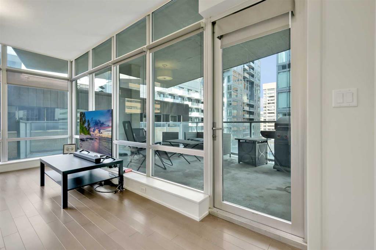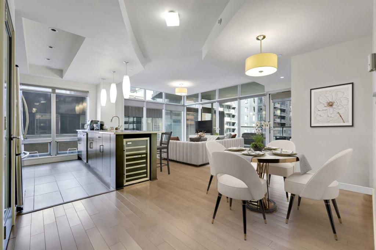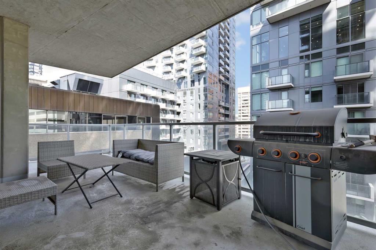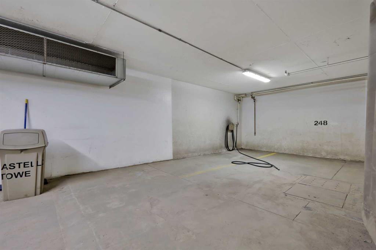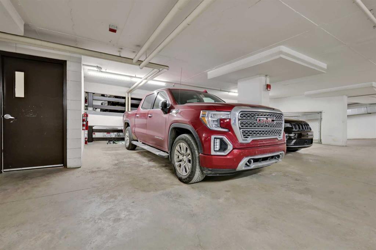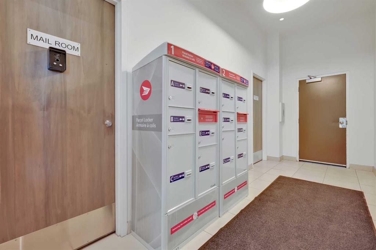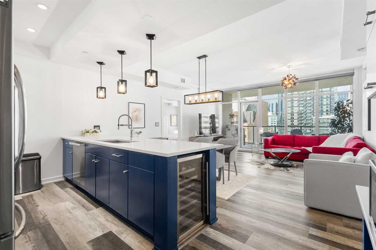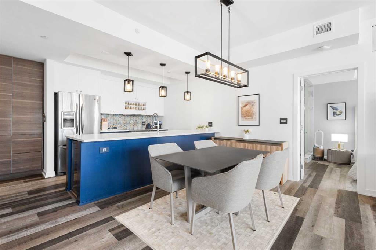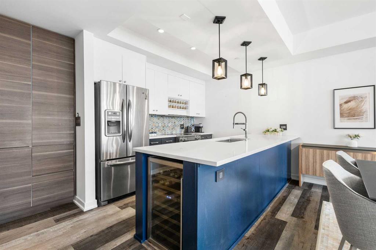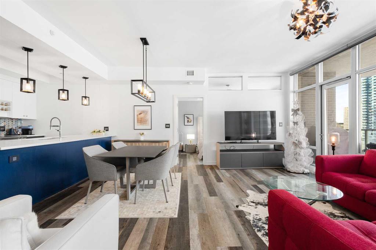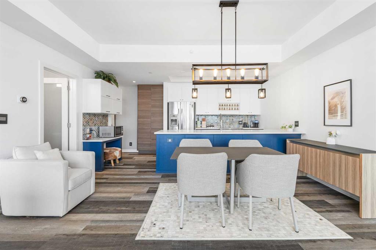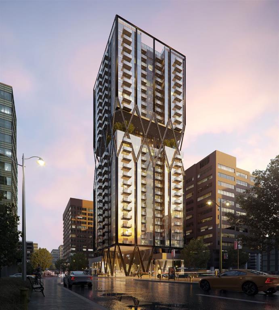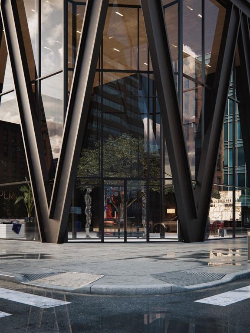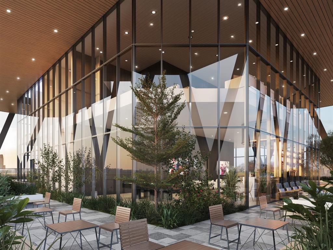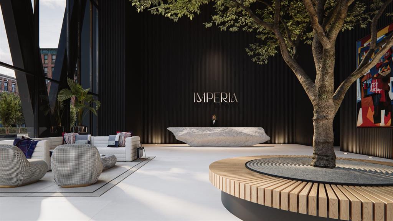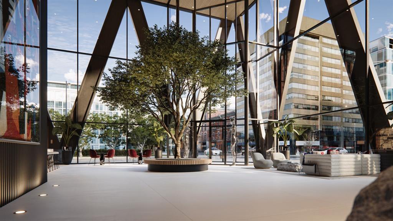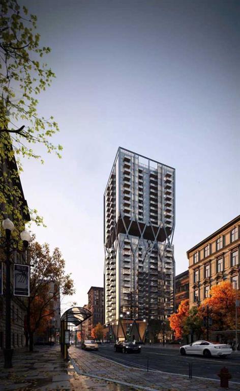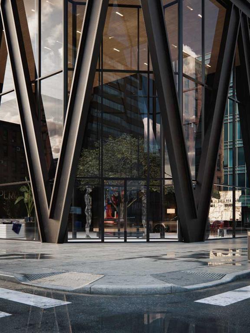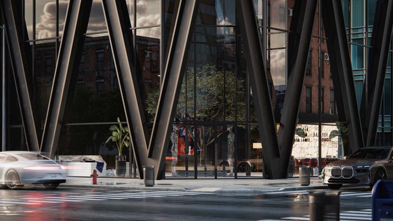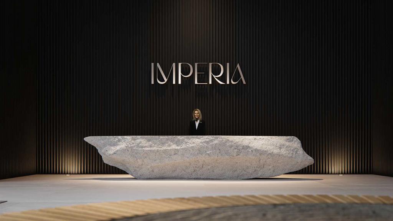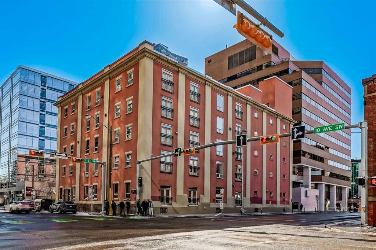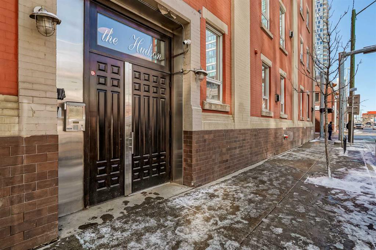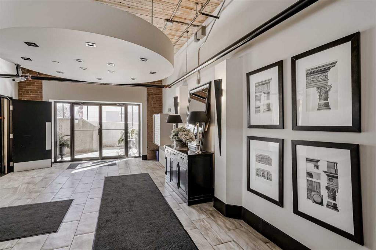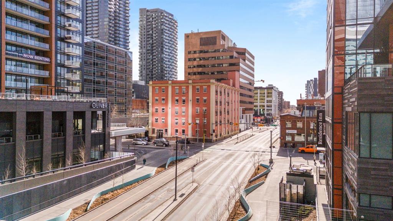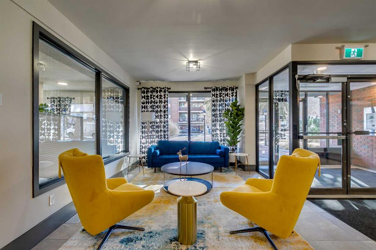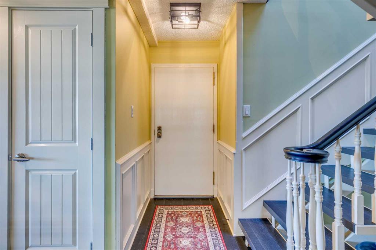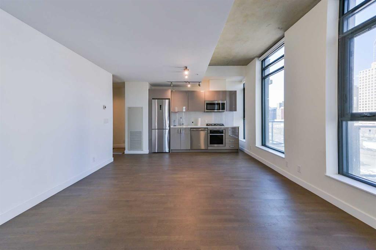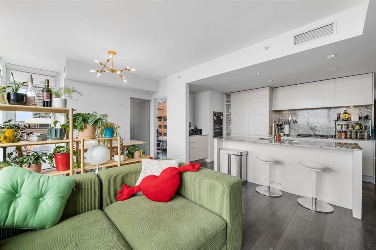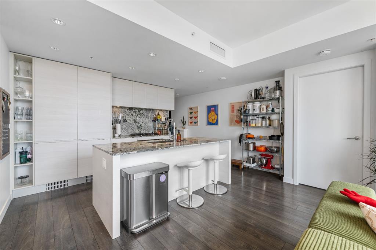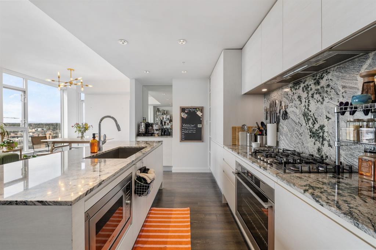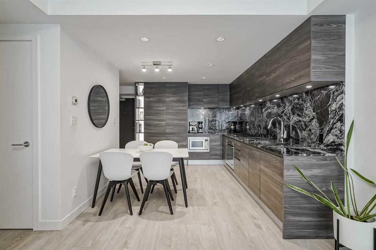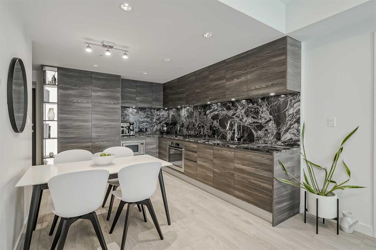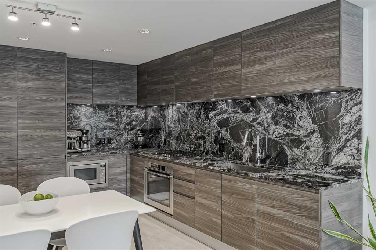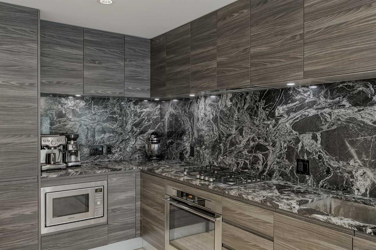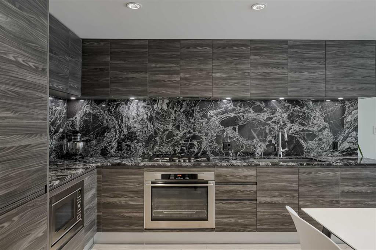504, 530 12 Avenue SW
Calgary T2R0B1
MLS® Number: A2219016
$ 549,900
2
BEDROOMS
2 + 0
BATHROOMS
1,134
SQUARE FEET
2008
YEAR BUILT
This bright and modern 2-bedroom, 2-bathroom corner unit on the 5th floor offers the perfect blend of style and city convenience. Located just steps from restaurants, shops, and the clinic, this spacious condo is ideal for individuals seeking a vibrant urban lifestyle. The sleek kitchen features contemporary cabinetry, quartz countertops, and a striking metal backsplash, opening into a sun-filled living area with hardwood floors and cozy carpeted bedrooms. Built-in ceiling and wall speakers throughout the unit – perfect for immersive sound and entertaining in style! Enjoy an oversized balcony (+300sq. ft. )with natural gas line perfect for relaxing or entertaining!!! Both bedrooms feature California Closets, with the primary offering a walk-in and private ensuite as well as in unit Laundry and storage room. Includes an oversized underground parking spot right next to the elevator, car wash station and underground titled storage unit. Building amenities include a full gym, guest suite, meeting room and concierge service in the elegant lobby.
| COMMUNITY | Beltline |
| PROPERTY TYPE | Apartment |
| BUILDING TYPE | High Rise (5+ stories) |
| STYLE | Single Level Unit |
| YEAR BUILT | 2008 |
| SQUARE FOOTAGE | 1,134 |
| BEDROOMS | 2 |
| BATHROOMS | 2.00 |
| BASEMENT | |
| AMENITIES | |
| APPLIANCES | Bar Fridge, Central Air Conditioner, Dishwasher, Dryer, Electric Range, Garage Control(s), Microwave Hood Fan, Refrigerator, Washer |
| COOLING | Central Air |
| FIREPLACE | N/A |
| FLOORING | Carpet, Ceramic Tile, Hardwood |
| HEATING | Fan Coil |
| LAUNDRY | In Unit |
| LOT FEATURES | |
| PARKING | Oversized, Titled, Underground |
| RESTRICTIONS | Board Approval, Non-Smoking Building, Pet Restrictions or Board approval Required, Pets Allowed |
| ROOF | |
| TITLE | Fee Simple |
| BROKER | Royal LePage Benchmark |
| ROOMS | DIMENSIONS (m) | LEVEL |
|---|---|---|
| Bedroom - Primary | 11`11" x 11`5" | Main |
| Bedroom | 10`0" x 11`7" | Main |
| Balcony | 23`6" x 13`5" | Main |
| Kitchen | 11`2" x 9`4" | Main |
| Pantry | 3`6" x 2`2" | Main |
| Laundry | 4`4" x 3`7" | Main |
| 4pc Bathroom | 8`11" x 4`11" | Main |
| Entrance | 10`8" x 5`0" | Main |
| 3pc Ensuite bath | 7`6" x 8`7" | Main |
| Walk-In Closet | 7`11" x 4`11" | Main |
| Living Room | 18`4" x 12`8" | Main |
| Dining Room | 6`9" x 10`6" | Main |








