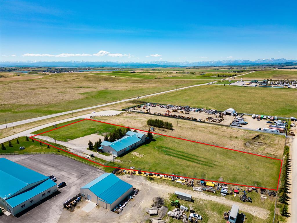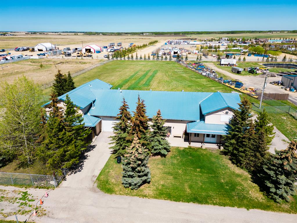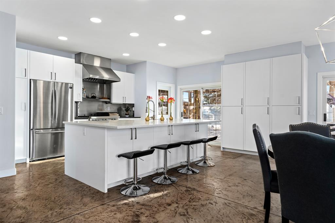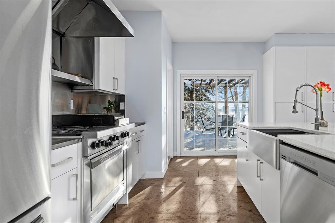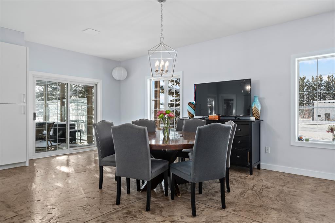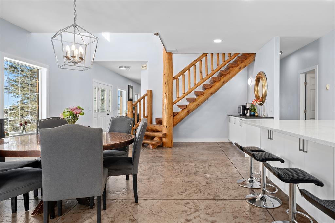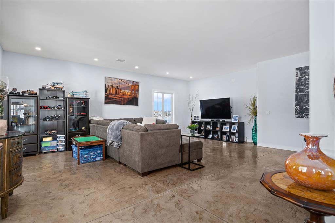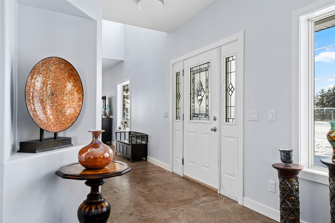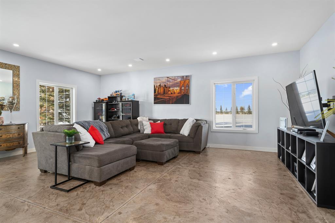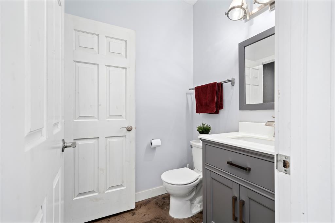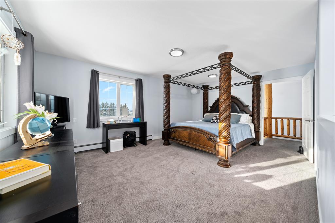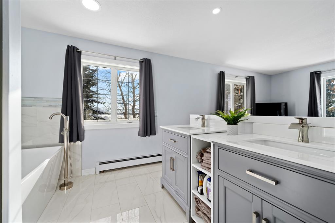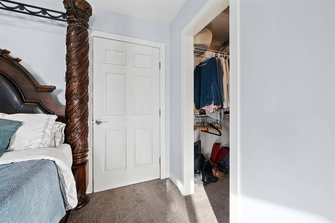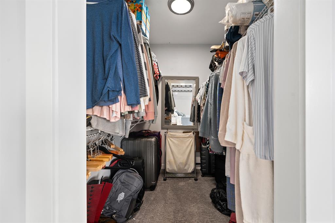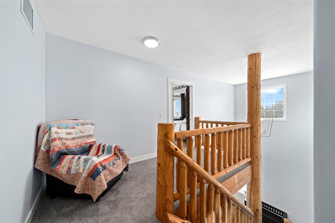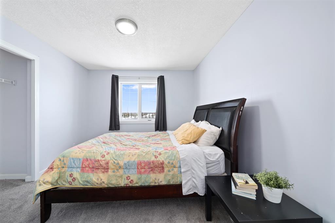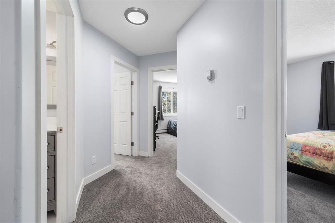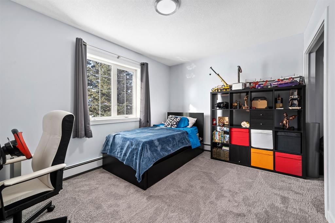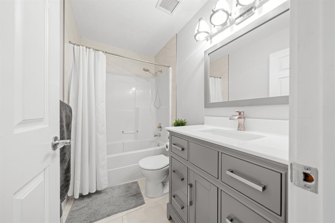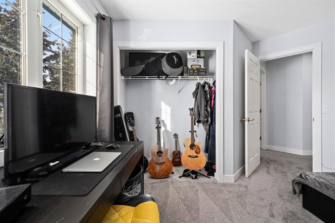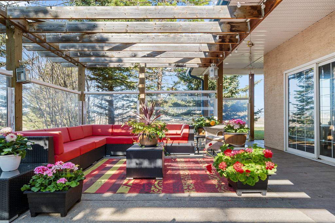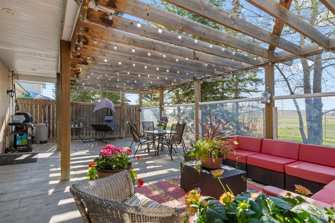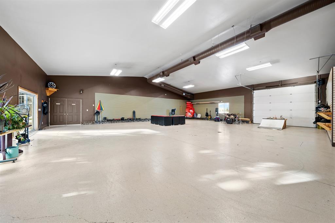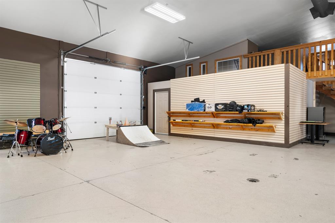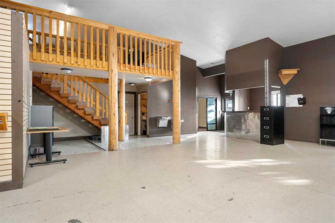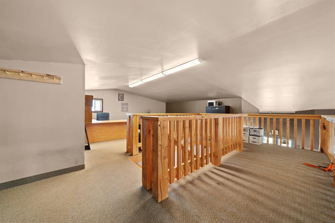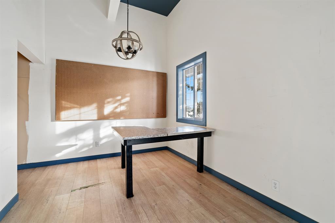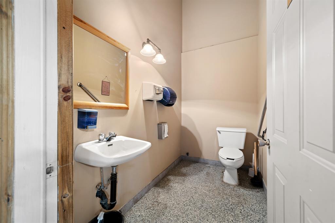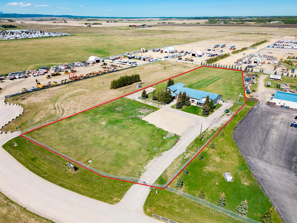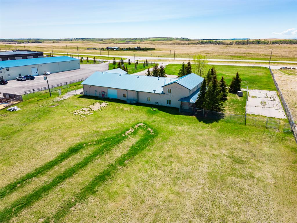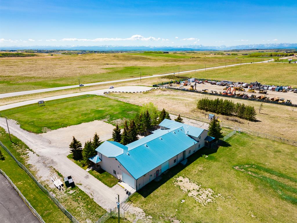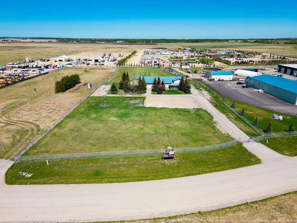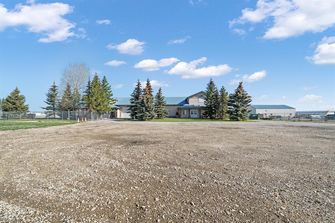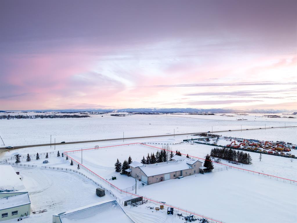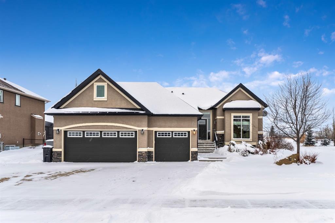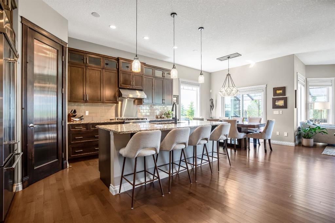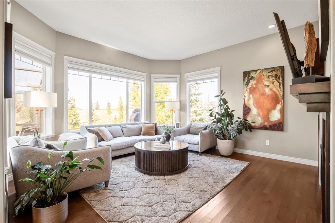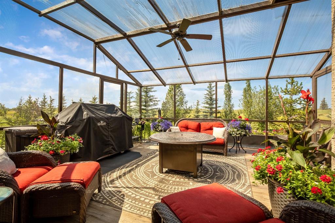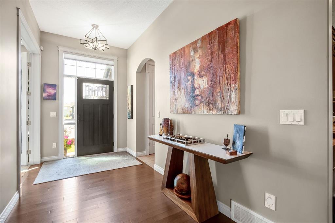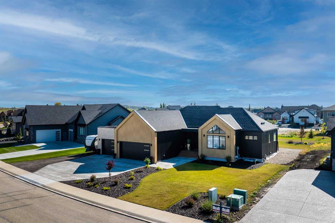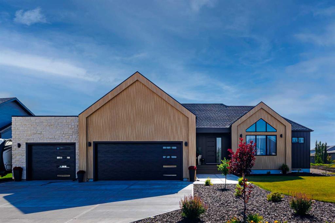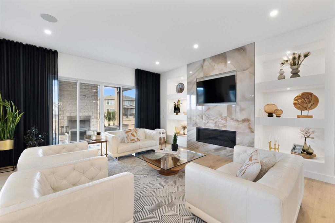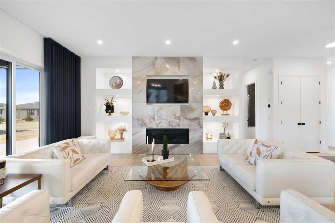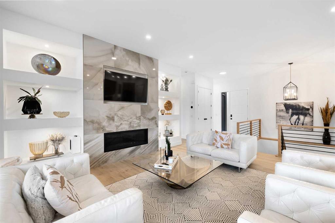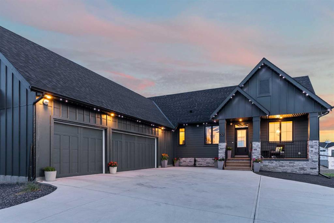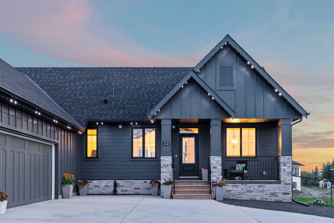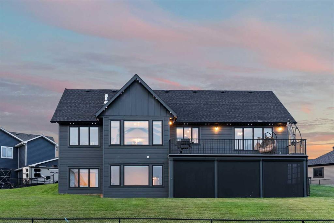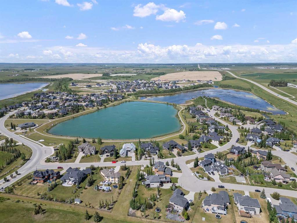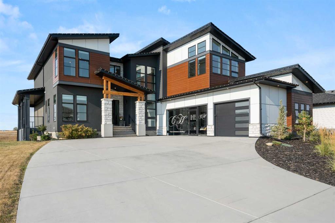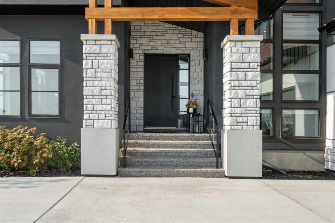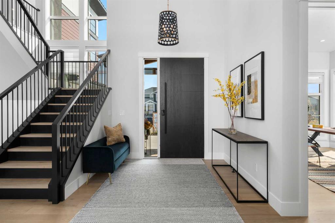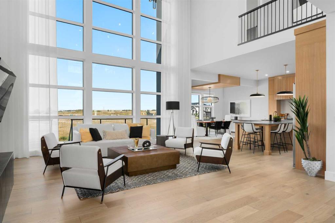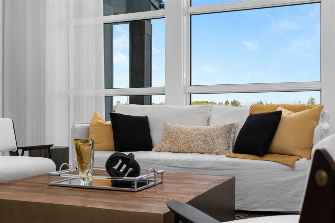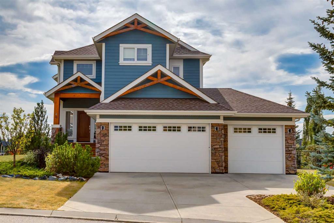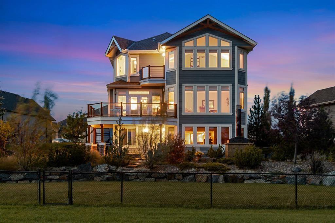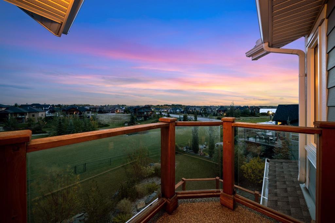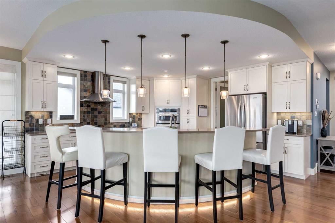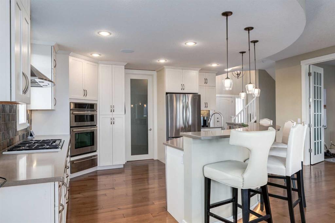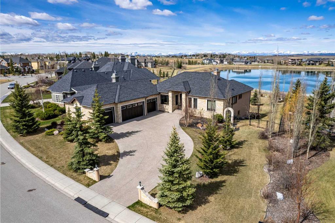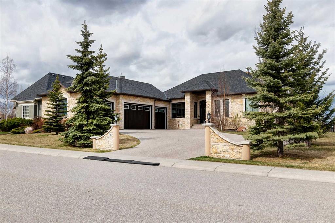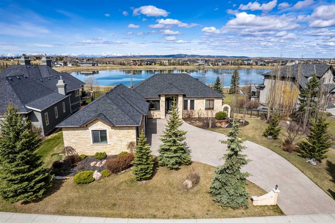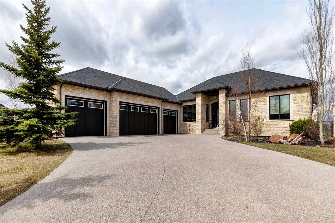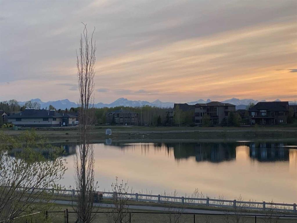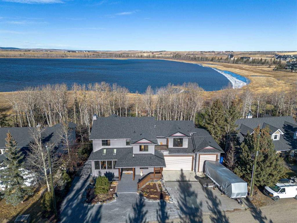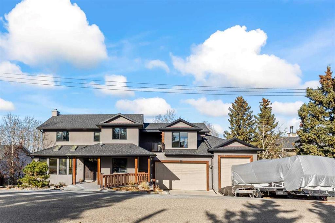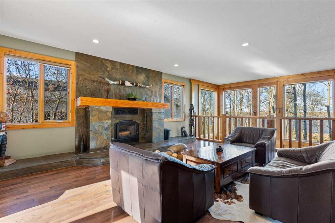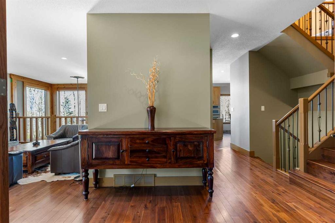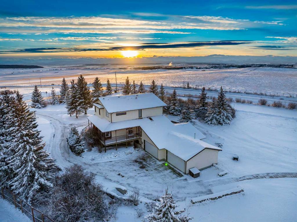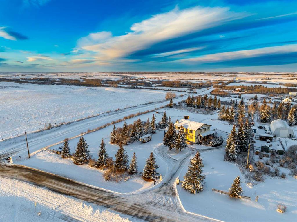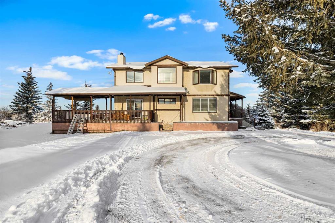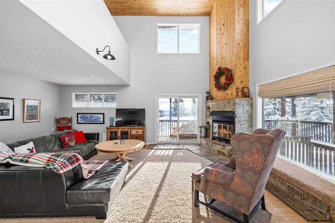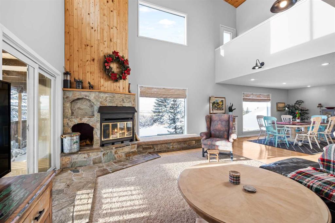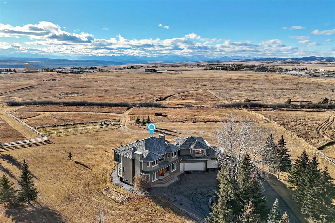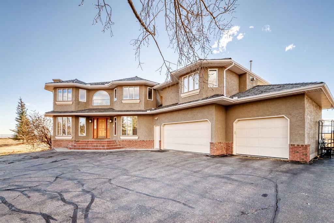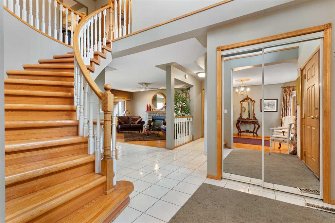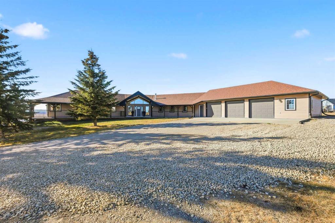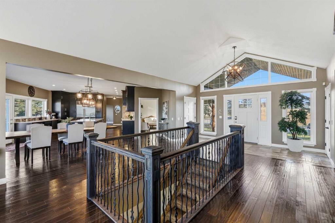41090 Cook Road
Rural Rocky View County T4C 3A2
MLS® Number: A2198120
$ 1,499,999
4
BEDROOMS
3 + 0
BATHROOMS
2,751
SQUARE FEET
1997
YEAR BUILT
RARE LIVE/WORK OPPORTUNITY WITH EXCELLENT ROAD EXPOSURE FOR YOUR BUSINESS! 3.35 ACRES, ZONED C-HWY (MIXED USE, SEE SUPPLEMENTS FOR DETAILS). This one-of-a-kind property is located 10 minutes north of Cochrane (HWY 22 & HWY 567) and offers a fully renovated 2751 SQ FT home with a 4169 SQ FT commercial space. The bright and open main floor features a spacious living room with office space, a cozy dining room, and a 3 piece bath/laundry all highlighted by gorgeous stamped concrete floors. The luxurious chef’s kitchen offers quartz countertops, a spacious island/breakfast bar, a coffee station with a second sink, ample cabinet space, and high-end appliances – perfect for entertaining and the at-home gourmet. Upstairs, relax in the primary retreat which includes an upscale 5-piece ensuite (relaxing soaker tub, stand-up shower, double sinks), a large walk-in closet, and views of the Rocky Mountains. Completing the upstairs are 3 additional bedrooms, a 4 piece bathroom, and plenty of storage. You will fall in love with the oversized (49'2" x 21'2" 0), heated/insulated garage where you could easily park 6 vehicles/toys - perfect for a home mechanic, car enthusiast, or tradesperson. The commercial space offers a huge showroom, front desk, office, 2 bathrooms, loft/office, and additional garage. This space is ideal for any entrepreneur or established business. Other features included a custom log wood staircase, a large patio, new chain link fencing & amazing views. Ideally located just minutes from Cochrane and a short commute to Calgary this property offers huge potential and would be hard to recreate. Please reach out for more details and to arrange a private viewing. *** RESIDENTIAL - 2751 SQ FT, COMMERCIAL - 4169 SQ FT. ***
| COMMUNITY | |
| PROPERTY TYPE | Detached |
| BUILDING TYPE | House |
| STYLE | 2 Storey, Acreage with Residence |
| YEAR BUILT | 1997 |
| SQUARE FOOTAGE | 2,751 |
| BEDROOMS | 4 |
| BATHROOMS | 3.00 |
| BASEMENT | None |
| AMENITIES | |
| APPLIANCES | Dishwasher, Garage Control(s), Gas Oven, Range Hood, Refrigerator, Washer/Dryer, Window Coverings |
| COOLING | None |
| FIREPLACE | N/A |
| FLOORING | Carpet, Ceramic Tile, Concrete |
| HEATING | Hot Water, Natural Gas |
| LAUNDRY | Main Level |
| LOT FEATURES | Back Yard, Cleared, Cul-De-Sac, Dog Run Fenced In, Front Yard, Level, Low Maintenance Landscape, Views, Yard Lights |
| PARKING | 220 Volt Wiring, Garage Door Opener, Gated, Heated Garage, Oversized, Quad or More Attached, RV Access/Parking, RV Garage, Workshop in Garage |
| RESTRICTIONS | Utility Right Of Way |
| ROOF | Metal |
| TITLE | Fee Simple |
| BROKER | Century 21 Bamber Realty LTD. |
| ROOMS | DIMENSIONS (m) | LEVEL |
|---|---|---|
| 3pc Bathroom | Main | |
| Dining Room | 25`1" x 9`3" | Main |
| Kitchen | 27`6" x 17`3" | Main |
| Living Room | 26`0" x 23`0" | Main |
| 4pc Bathroom | 0`0" x 0`0" | Second |
| 5pc Ensuite bath | Second | |
| Bedroom | 11`11" x 11`1" | Second |
| Bedroom | 13`5" x 11`2" | Second |
| Bedroom | 12`5" x 11`7" | Second |
| Bedroom - Primary | 18`2" x 13`2" | Second |

