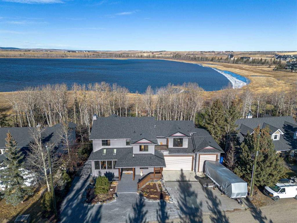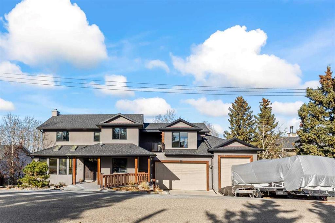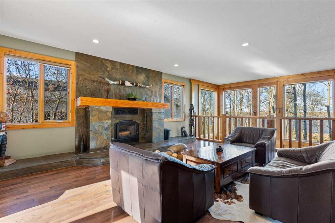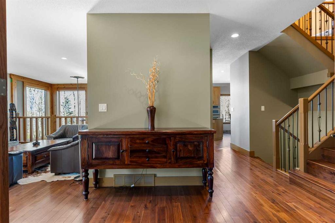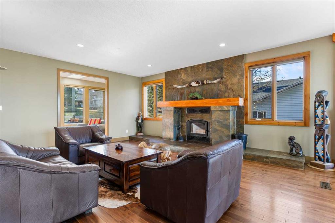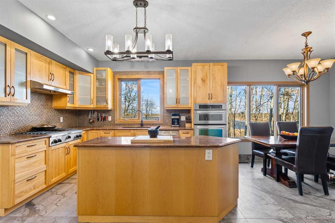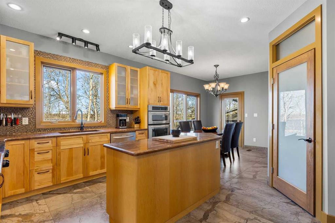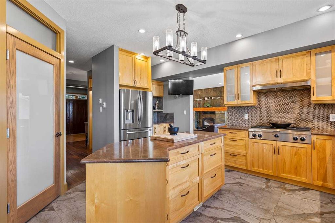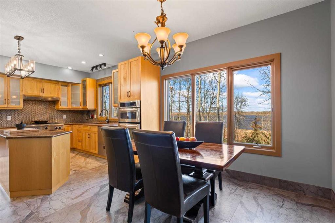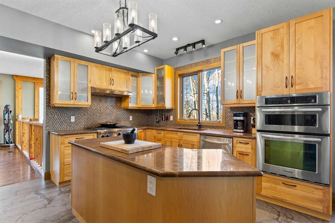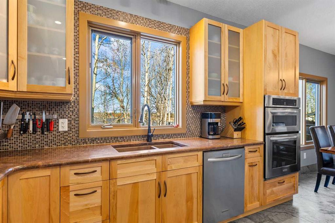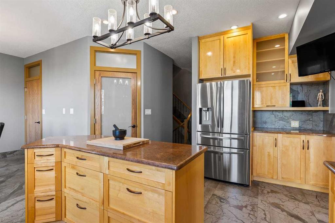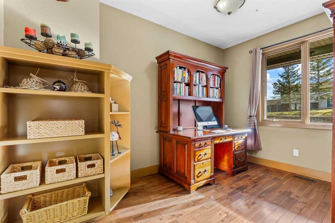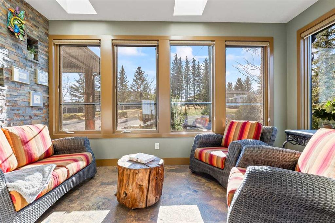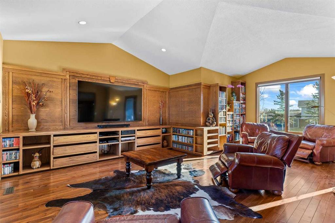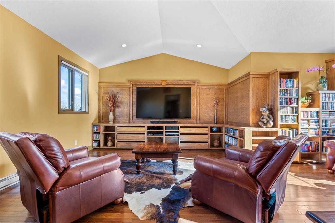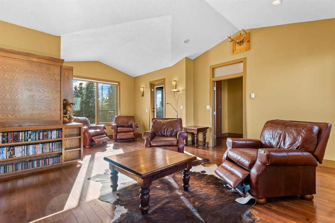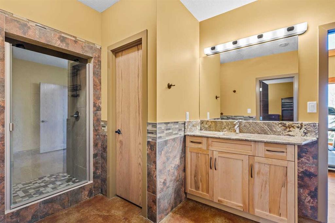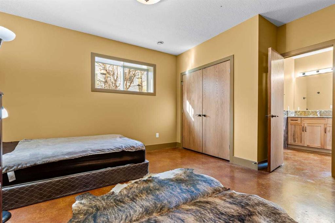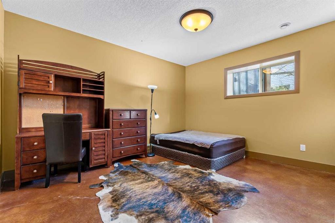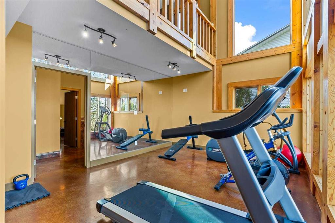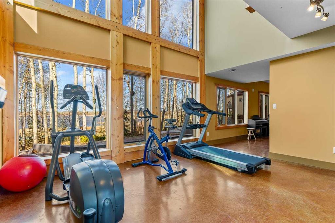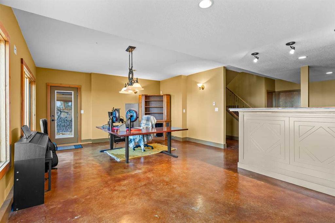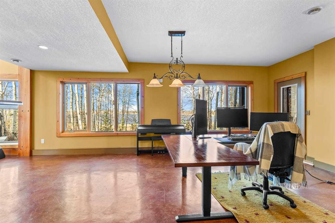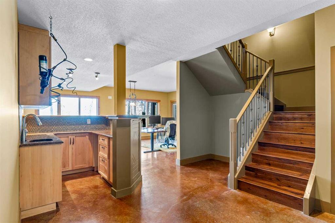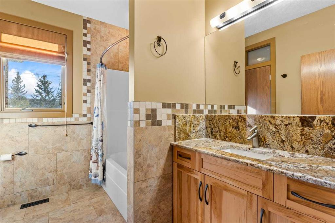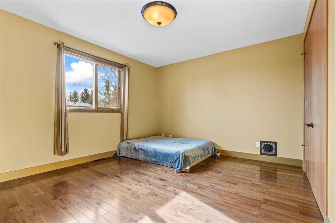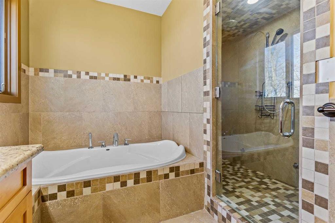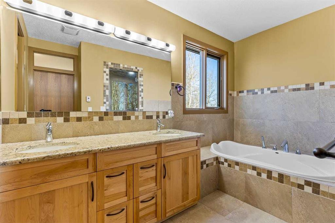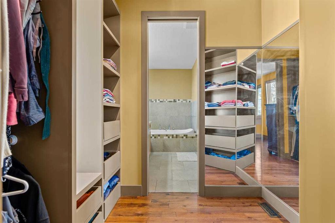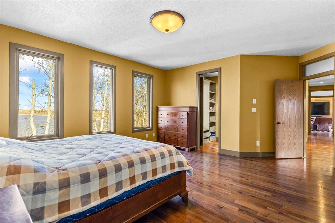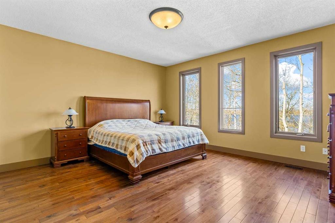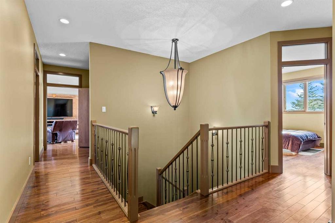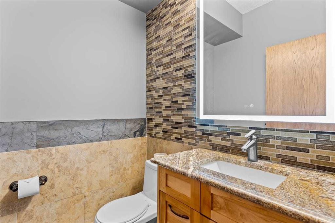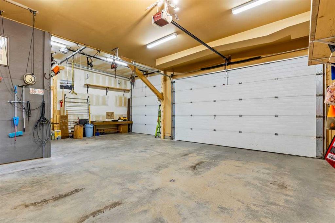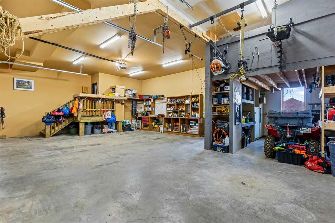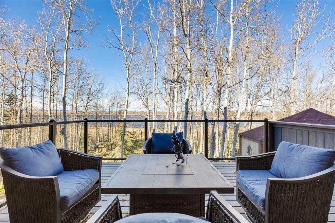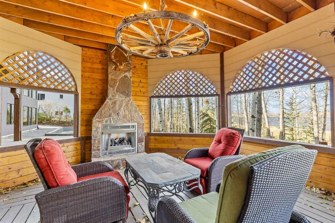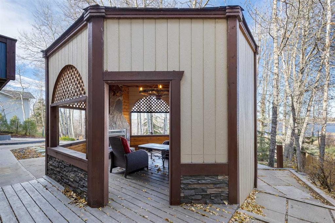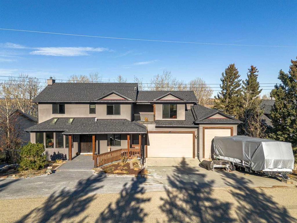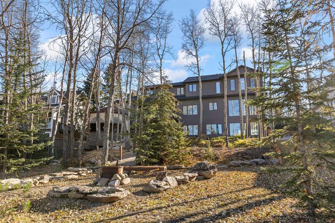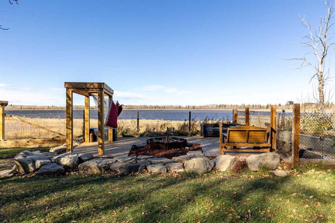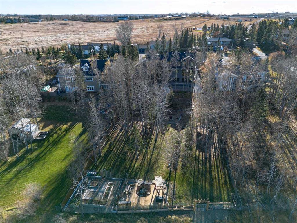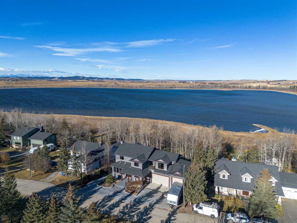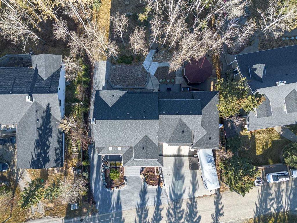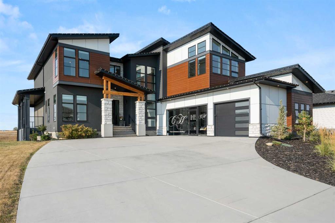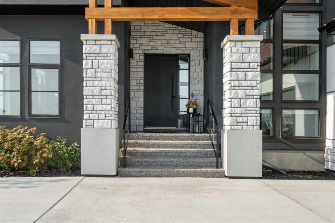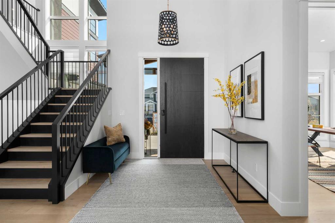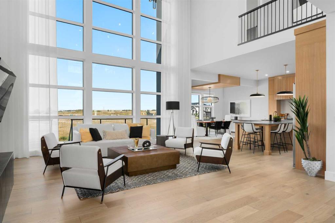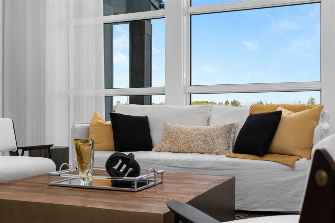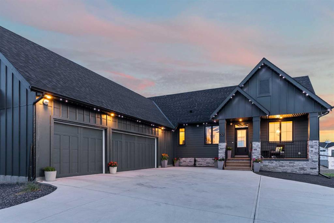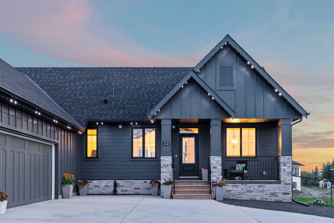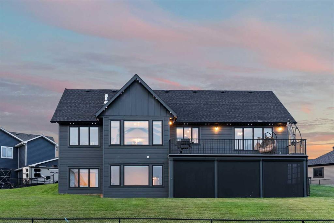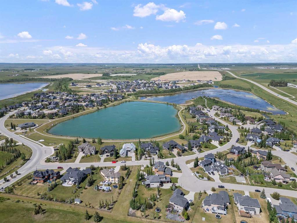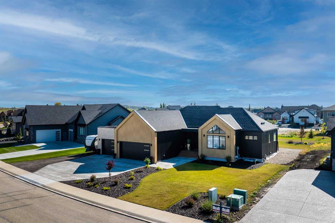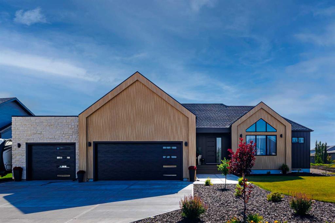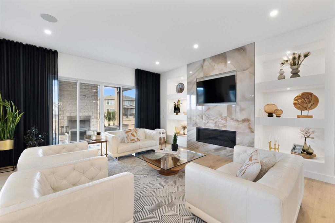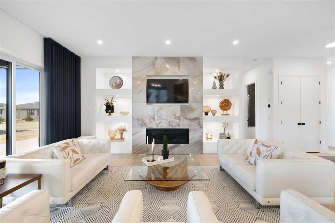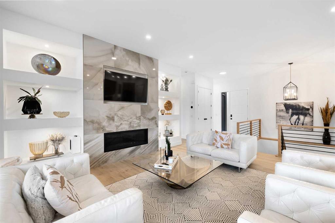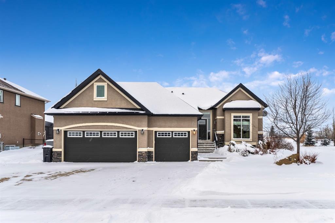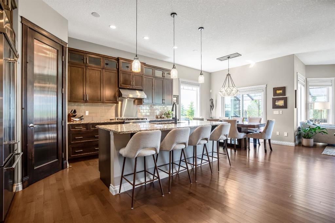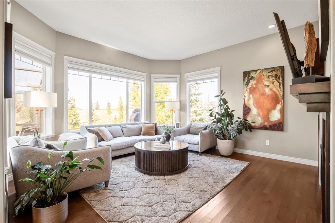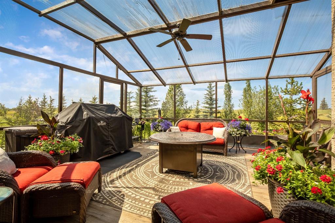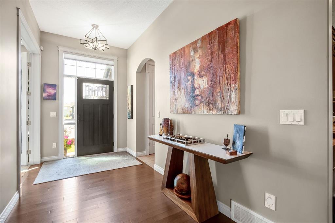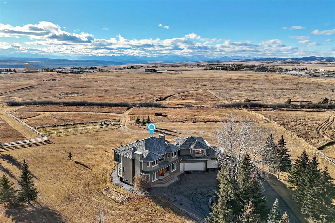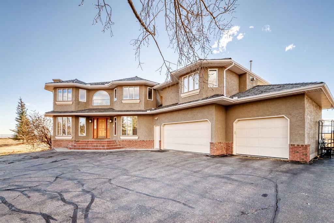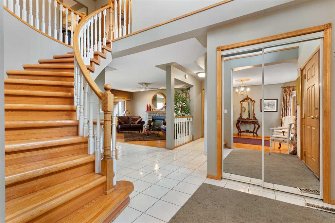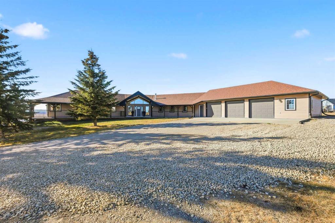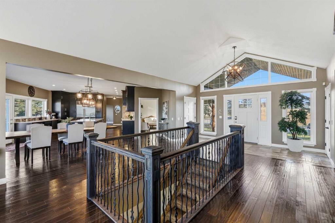80 Cochrane Lake Trail
Cochrane Lake T4C2A9
MLS® Number: A2273277
$ 1,550,000
4
BEDROOMS
3 + 1
BATHROOMS
2,854
SQUARE FEET
2009
YEAR BUILT
Experience refined luxury and versatility in this immaculately maintained, spotless, and exceptionally designed detached home, featuring a triple oversized attached garage and one bedroom walk-out basement. Designed with sophistication and comfort in mind, this home is the perfect blend of timeless elegance and modern convenience — ideal for multigenerational living. Set on a beautifully landscaped and fully fenced lot, this home captures attention with its architectural excellence and thoughtful layout across three meticulously finished levels. Step through the grand front entrance into a sun-filled open-concept main floor, where gleaming floors, high ceilings, expansive windows create an atmosphere of openness and light. At the heart of the home lies a chef-inspired gourmet kitchen, featuring high-end appliances, a sleek gas cooktop, and abundant cabinetry that combines function with flair. Complementing this is a large pantry and a kitchen island, ideal for preparing elaborate meals while spending time with family and friends. A custom-designed mudroom seamlessly connects the home to the garage, providing exceptional organization with built-in storage — a true luxury for active family living. Upstairs, discover a stunning primary bedroom, complete with its own private ensuite with a steam shower room and walk-in closet, ensuring unparalleled comfort and privacy. On this level you will also find the other 2 bedrooms and a 4 piece bathroom. A bonus room offers flexible space for a media lounge, home office, or playroom, while the convenient upper-level laundry adds ease to everyday routines. The professionally developed basement features a private entrance, offering a spacious and bright bedroom (with its own full ensuite), a bright open-concept family/game area, and a gym/flex area with beautiful views of the lake. The landscaped backyard features a beautiful stone patio and a gazebo, perfect for summer barbecues, evening gatherings, or simply relaxing in a peaceful outdoor setting. This rare offering combines space, luxury, and versatility in one exceptional property, perfect for anyone seeking an elevated lifestyle in a serene lakeside community. Situated conveniently close to Cochrane (5 minutes away) for easy access to shopping and schools, while still providing a relaxed retreat to unwind after a busy day, this location is one of the most suitable in Rocky View County.
| COMMUNITY | |
| PROPERTY TYPE | Detached |
| BUILDING TYPE | House |
| STYLE | 2 Storey |
| YEAR BUILT | 2009 |
| SQUARE FOOTAGE | 2,854 |
| BEDROOMS | 4 |
| BATHROOMS | 4.00 |
| BASEMENT | Full |
| AMENITIES | |
| APPLIANCES | Convection Oven, Dishwasher, Electric Water Heater, ENERGY STAR Qualified Appliances, ENERGY STAR Qualified Refrigerator, Freezer, Garage Control(s), Gas Stove, Water Softener, Window Coverings |
| COOLING | None |
| FIREPLACE | Gas, Wood Burning |
| FLOORING | Ceramic Tile, Concrete, Hardwood |
| HEATING | Boiler, Central, High Efficiency, In Floor, ENERGY STAR Qualified Equipment, Fireplace(s), Forced Air |
| LAUNDRY | Laundry Room, Upper Level |
| LOT FEATURES | Back Yard, Garden, Gazebo, Landscaped, Many Trees, No Neighbours Behind |
| PARKING | Driveway, Garage Door Opener, Heated Garage, Insulated, Oversized, Triple Garage Attached |
| RESTRICTIONS | Utility Right Of Way |
| ROOF | Asphalt Shingle |
| TITLE | Fee Simple |
| BROKER | One Percent Realty |
| ROOMS | DIMENSIONS (m) | LEVEL |
|---|---|---|
| Breakfast Nook | 5`9" x 6`6" | Basement |
| Exercise Room | 10`0" x 13`0" | Basement |
| Furnace/Utility Room | 19`7" x 8`7" | Basement |
| 3pc Bathroom | 16`2" x 7`7" | Basement |
| Bedroom | 14`2" x 14`8" | Basement |
| Game Room | 21`1" x 16`4" | Basement |
| 2pc Bathroom | 4`11" x 5`6" | Main |
| Kitchen | 16`9" x 13`2" | Main |
| Office | 13`0" x 10`11" | Main |
| Dining Room | 10`0" x 9`6" | Main |
| Living Room | 20`5" x 15`11" | Main |
| Sunroom/Solarium | 7`11" x 15`0" | Main |
| 5pc Ensuite bath | 10`7" x 14`7" | Second |
| Bedroom | 12`11" x 17`4" | Second |
| Laundry | 6`7" x 8`0" | Second |
| 4pc Bathroom | 9`3" x 8`9" | Second |
| Bedroom | 12`8" x 10`11" | Second |
| Family Room | 23`2" x 17`3" | Second |
| Bedroom - Primary | 15`3" x 19`9" | Second |

