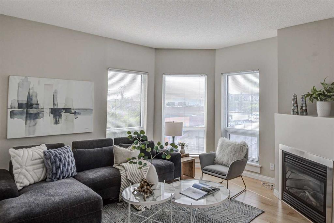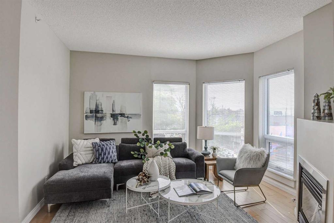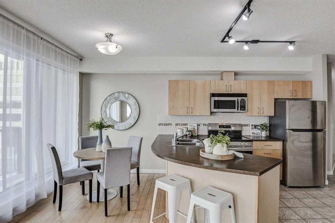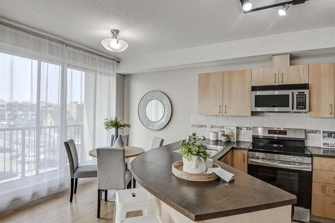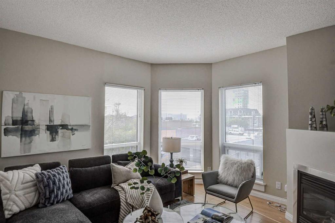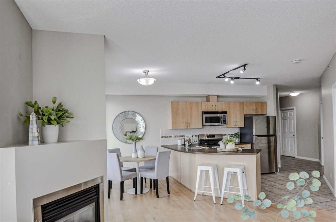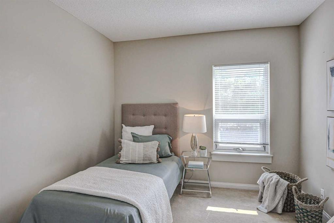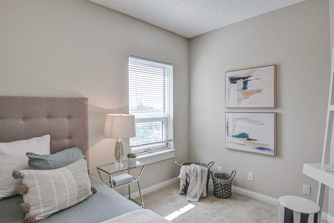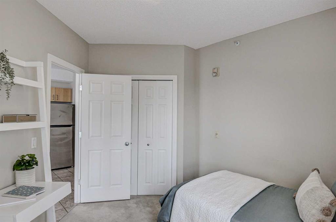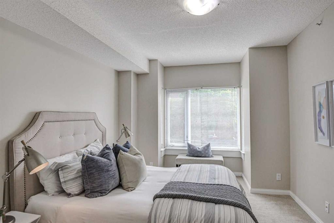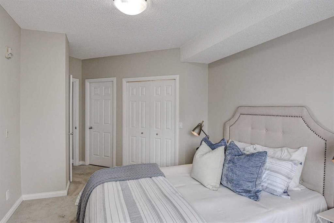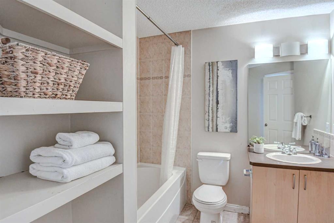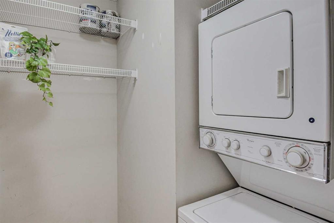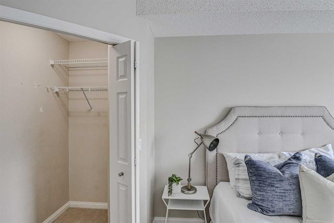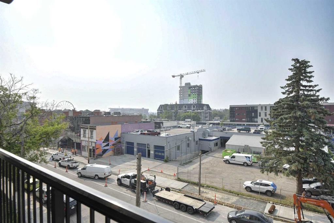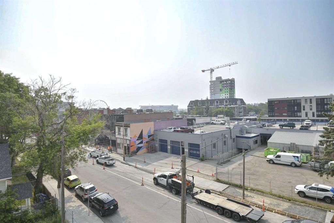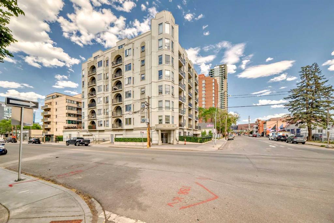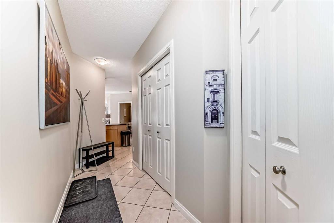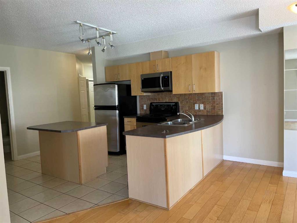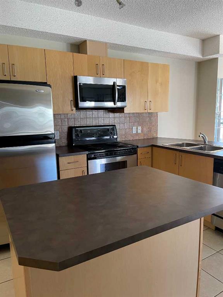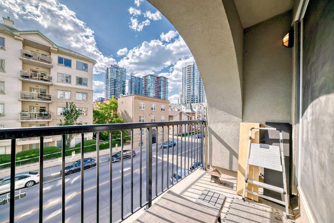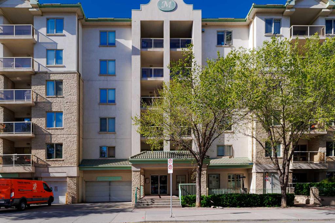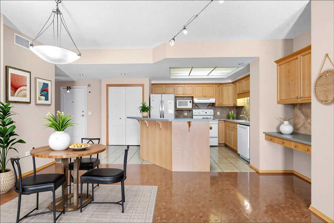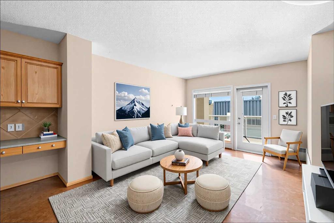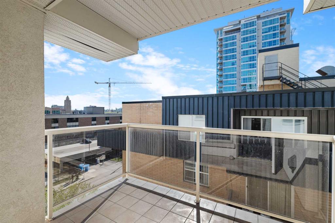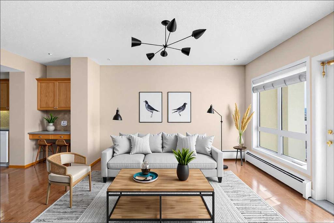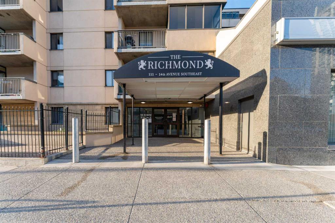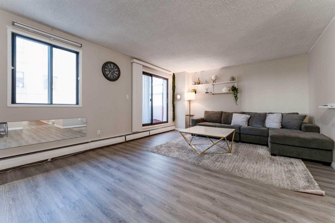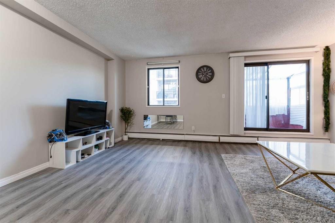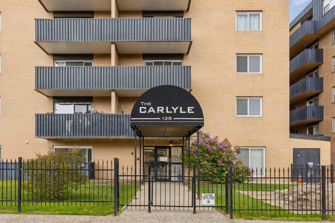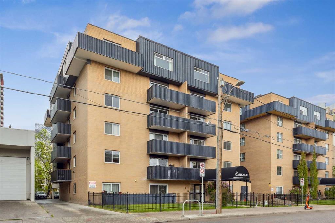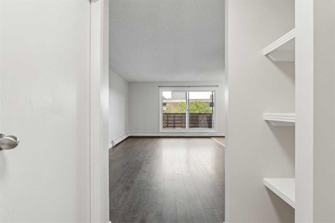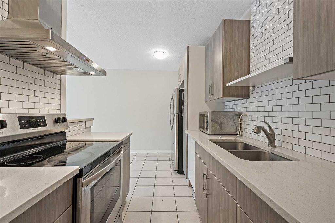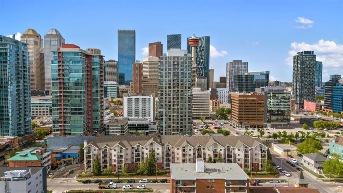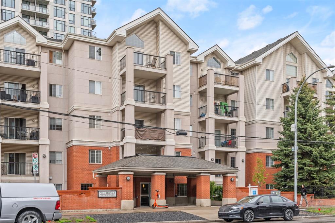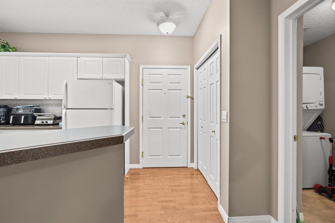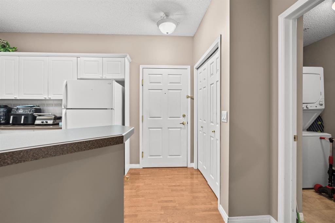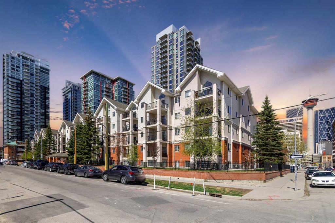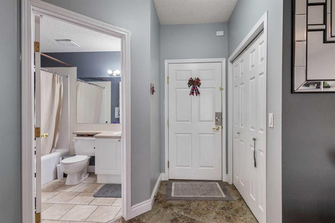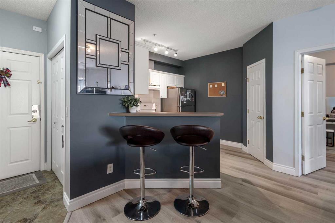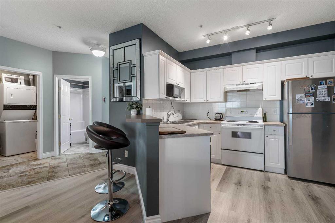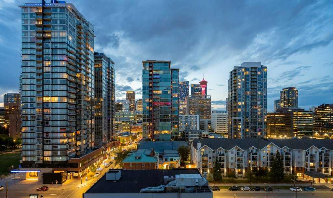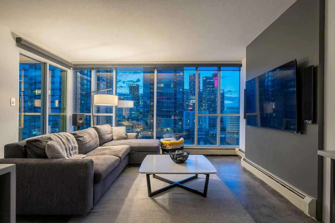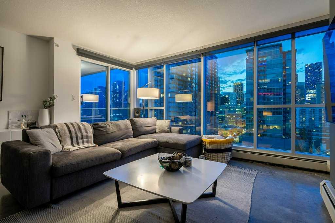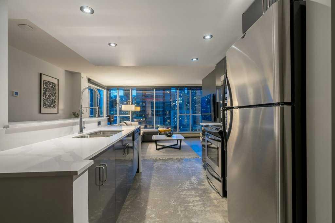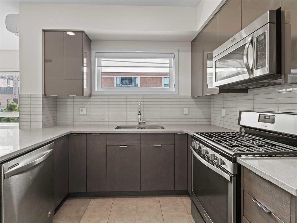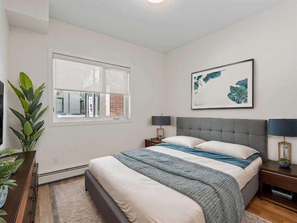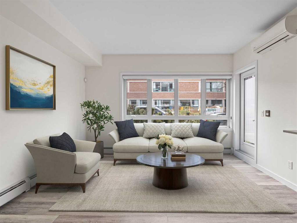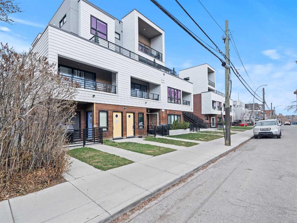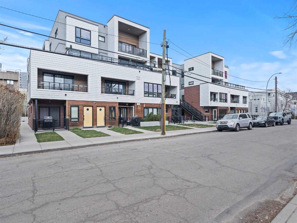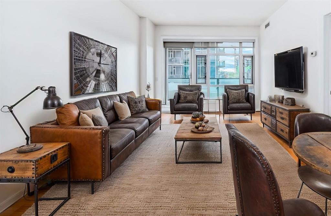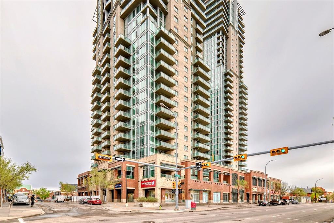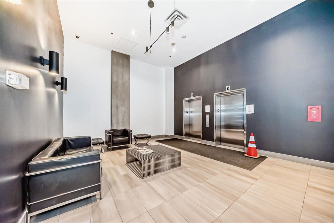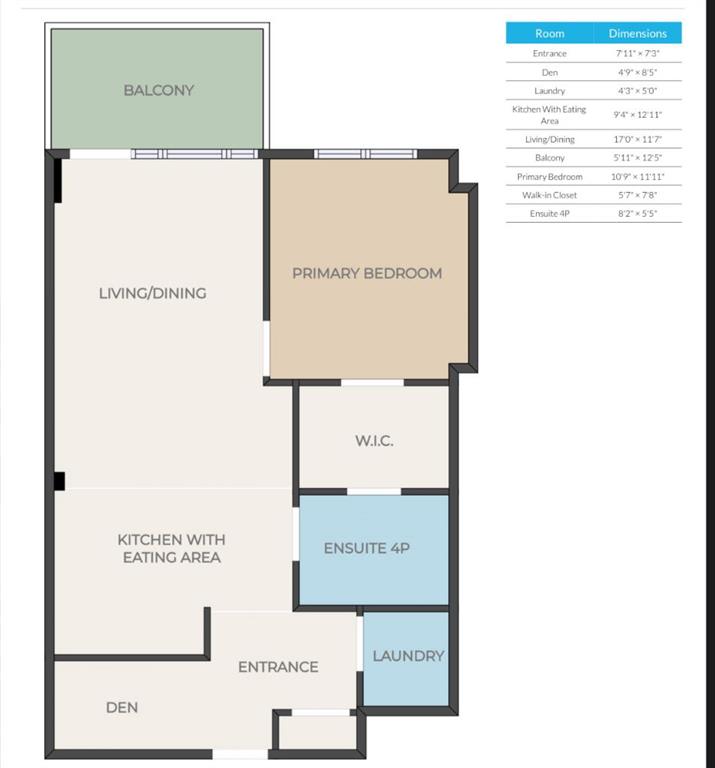403, 108 15 Avenue SE
Calgary t2g5r9
MLS® Number: A2227892
$ 319,900
2
BEDROOMS
1 + 0
BATHROOMS
862
SQUARE FEET
2002
YEAR BUILT
Corner unit 4th floor of The Solarium Concrete 2 bedroom Condo. Tile upon entry and Engineered Birch hardwood through out Living room and dining area. The living room gas fireplace feature can be enjoyed in the open plan from the kitchen while cooking or dining. Birch cabinets and a peninsula flat eat up bar. Great for entertaining. In suite laundry with stacked Washer + Dryer, and extra space for storage. Three large corner windows allows for loads of natural light. Newer stainless appliances. Fridge, flat top stove and dishwasher. Dining area which faces South to a large balcony with gas hook up for BBQ. (9'.6"x 4'.2" . 2 Good size bedrooms. The Primary opens to the 4pc ensuite with Birch vanity. Titled Underground parking #83. Walking distance to everything, shopping, downtown. Front row seats from your balcony for The Stampede fireworks and walk to the Hockey games. 1 Blk to Stampede grounds and New BMO centre etc. Well managed building by Go Smart Property Managers Inc. Priced to Sell- Great Value!- Reasonable Condo Fee $514.00
| COMMUNITY | Beltline |
| PROPERTY TYPE | Apartment |
| BUILDING TYPE | High Rise (5+ stories) |
| STYLE | Single Level Unit |
| YEAR BUILT | 2002 |
| SQUARE FOOTAGE | 862 |
| BEDROOMS | 2 |
| BATHROOMS | 1.00 |
| BASEMENT | |
| AMENITIES | |
| APPLIANCES | Dishwasher, Dryer, Electric Stove, Refrigerator, Washer, Window Coverings |
| COOLING | None |
| FIREPLACE | Gas |
| FLOORING | Carpet, Hardwood |
| HEATING | Boiler, Fireplace(s), See Remarks |
| LAUNDRY | In Unit |
| LOT FEATURES | |
| PARKING | Underground |
| RESTRICTIONS | None Known |
| ROOF | |
| TITLE | Fee Simple |
| BROKER | Royal LePage Benchmark |
| ROOMS | DIMENSIONS (m) | LEVEL |
|---|---|---|
| Balcony | 4`2" x 9`6" | Level 4 |
| Living Room | 11`5" x 12`4" | Main |
| Dinette | 10`2" x 16`10" | Main |
| Bedroom - Primary | 10`8" x 13`0" | Main |
| Bedroom | 10`1" x 10`5" | Main |
| Laundry | 5`5" x 6`1" | Main |
| 4pc Ensuite bath | 7`10" x 10`2" | Main |

