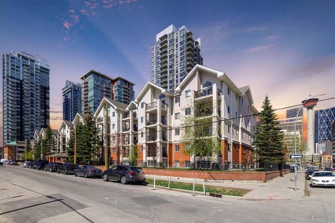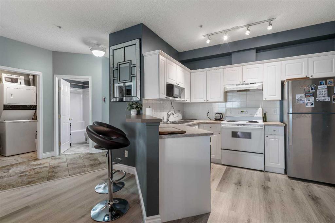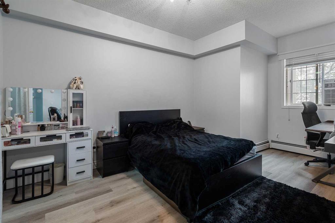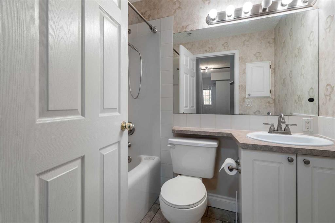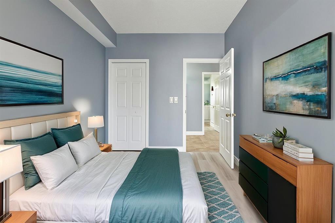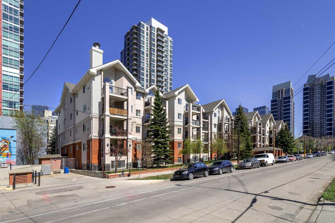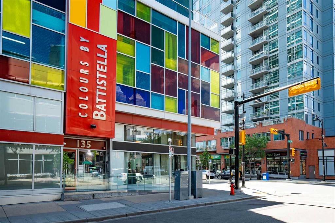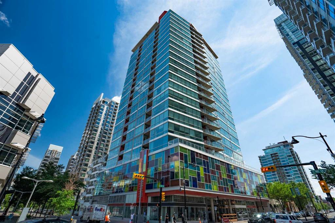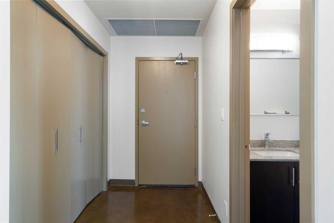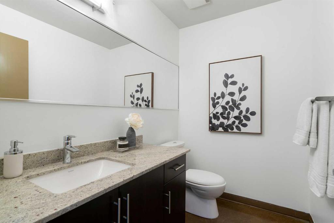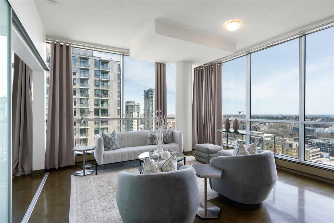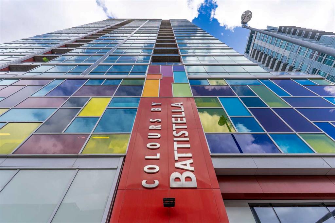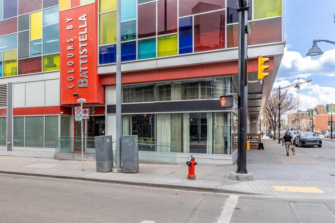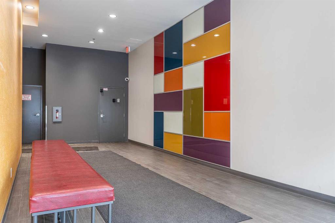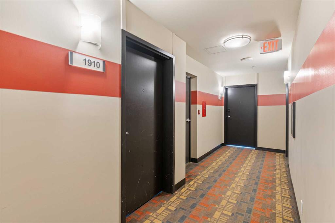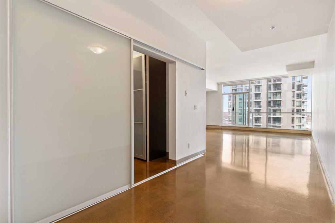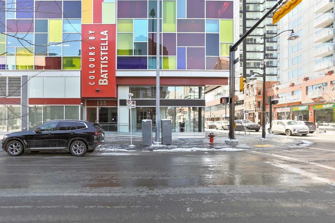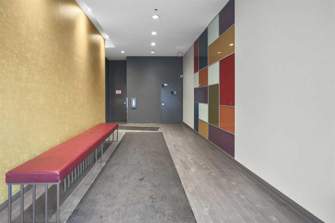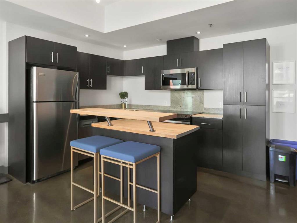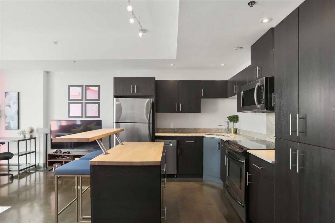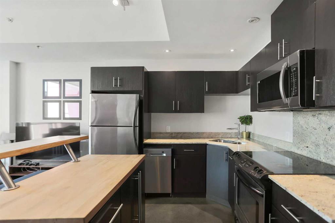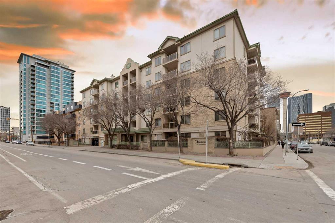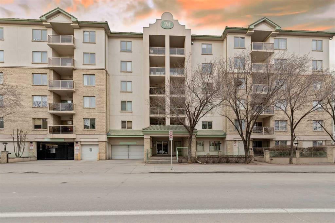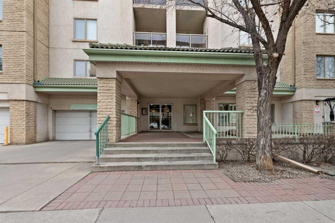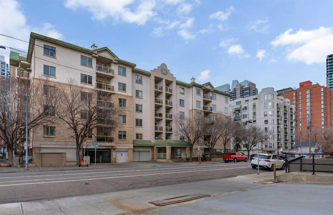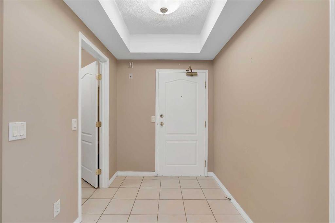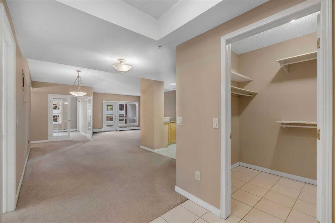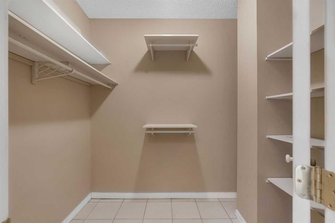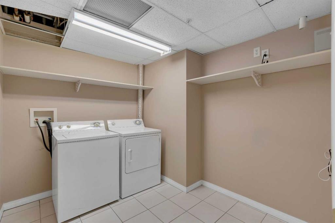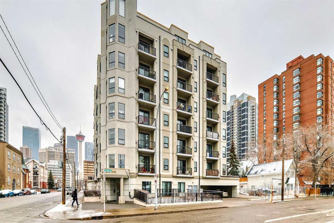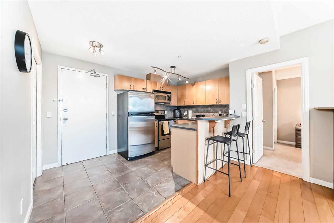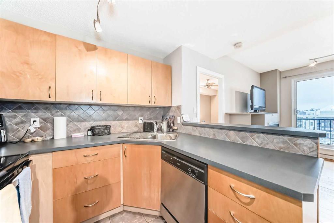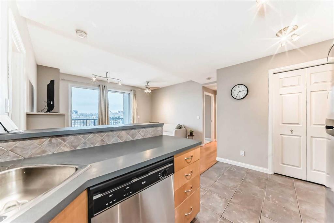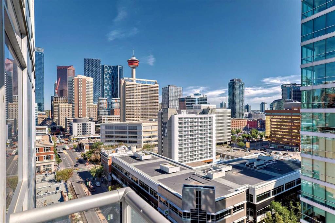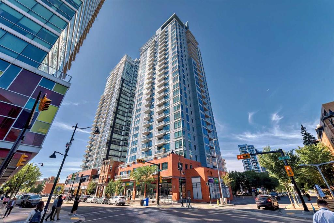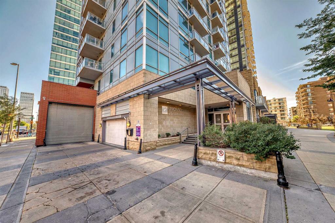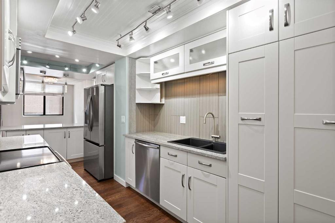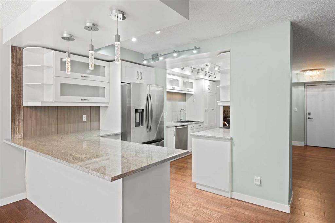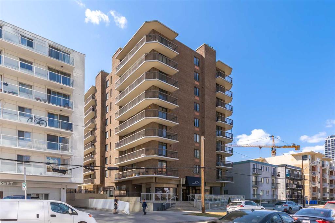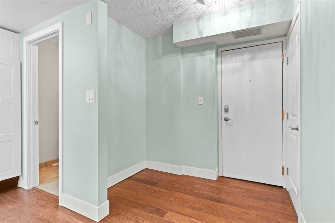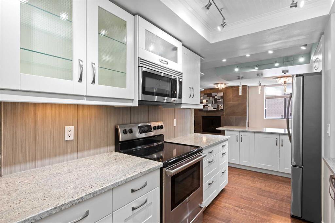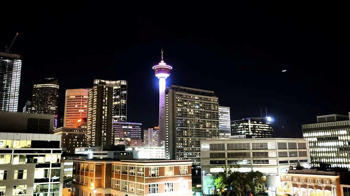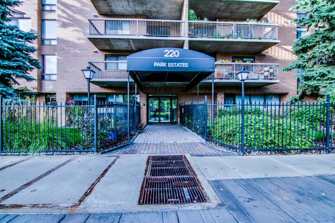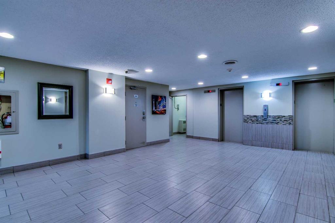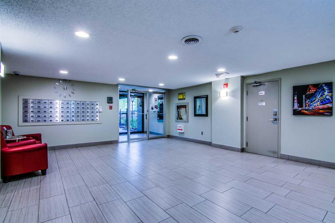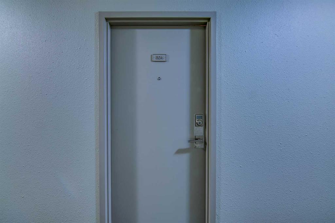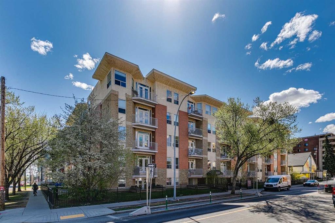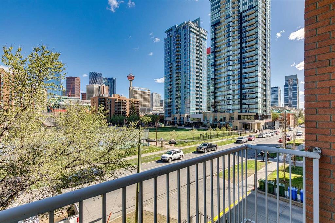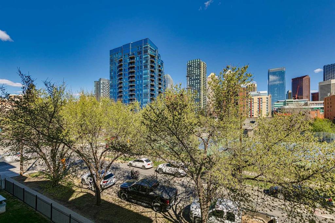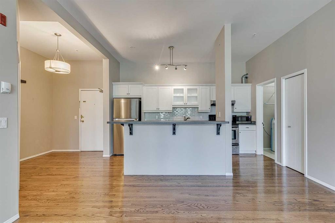212, 126 14 Avenue SW
Calgary T2R 0L9
MLS® Number: A2217723
$ 359,900
2
BEDROOMS
2 + 0
BATHROOMS
884
SQUARE FEET
1999
YEAR BUILT
Welcome to #212 at 126 14 Avenue SW — a well-maintained 2-bedroom, 2-bath condo offering 884 sq. ft. of comfortable living in the heart of Calgary’s vibrant Beltline. Located on the quiet 2nd floor, this bright and open layout features a spacious living room with a cozy corner gas fireplace and access to a large private balcony — perfect for morning coffee or evening downtime. The kitchen includes a raised breakfast bar, plenty of storage, and stainless steel fridge and dishwasher. The primary bedroom offers a walk-through closet and a 4-piece ensuite with a relaxing soaker tub, while the second bedroom is ideal for guests or a home office. Additional features include in-suite laundry with storage space, a full guest bathroom, and 1 titled underground parking stall. Enjoy the unbeatable inner-city location — just steps from 1st Street and 17th Ave, MNP Community & Sport Centre, Saddledome, Stampede Grounds, and within easy reach of downtown and transit.
| COMMUNITY | Beltline |
| PROPERTY TYPE | Apartment |
| BUILDING TYPE | Low Rise (2-4 stories) |
| STYLE | Single Level Unit |
| YEAR BUILT | 1999 |
| SQUARE FOOTAGE | 884 |
| BEDROOMS | 2 |
| BATHROOMS | 2.00 |
| BASEMENT | |
| AMENITIES | |
| APPLIANCES | Dishwasher, Dryer, Electric Stove, Microwave, Range Hood, Refrigerator, Washer, Window Coverings |
| COOLING | None |
| FIREPLACE | Gas Log |
| FLOORING | Ceramic Tile, Hardwood |
| HEATING | Hot Water, Natural Gas |
| LAUNDRY | In Unit |
| LOT FEATURES | |
| PARKING | Heated Garage, Titled, Underground |
| RESTRICTIONS | Easement Registered On Title |
| ROOF | |
| TITLE | Fee Simple |
| BROKER | 2% Realty |
| ROOMS | DIMENSIONS (m) | LEVEL |
|---|---|---|
| Living Room | 17`4" x 12`9" | Main |
| Kitchen | 12`7" x 10`4" | Main |
| Foyer | 4`0" x 7`0" | Main |
| Laundry | 5`10" x 4`9" | Main |
| Balcony | 7`7" x 11`3" | Main |
| Bedroom - Primary | 14`1" x 10`7" | Main |
| Bedroom | 14`5" x 9`0" | Main |
| Walk-In Closet | 7`4" x 5`5" | Main |
| 4pc Ensuite bath | 7`6" x 4`6" | Main |
| 4pc Bathroom | 8`3" x 4`6" | Main |

