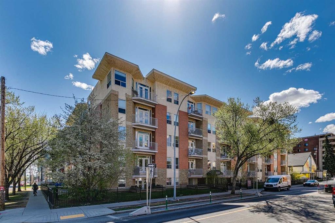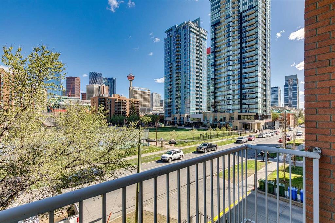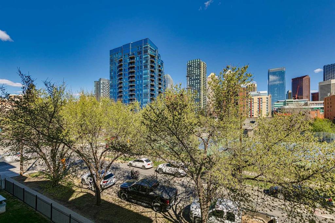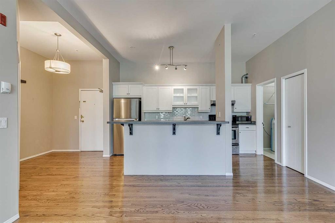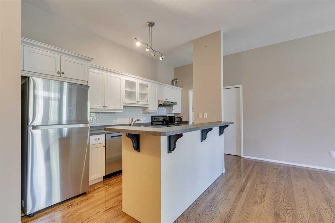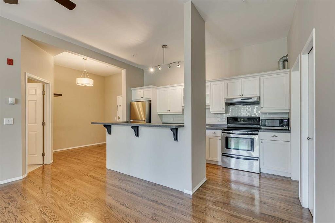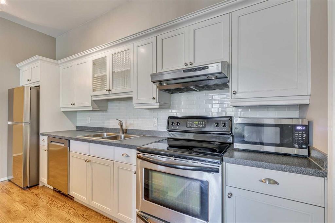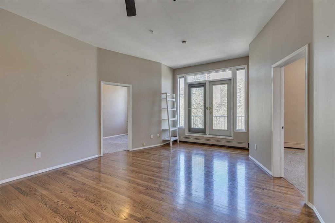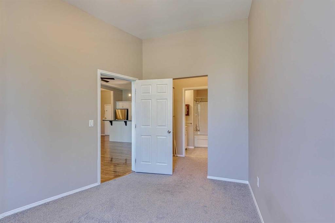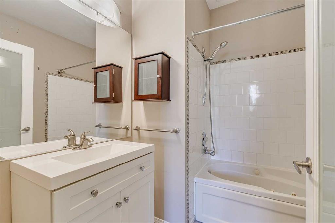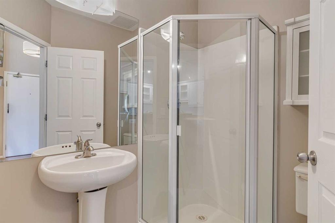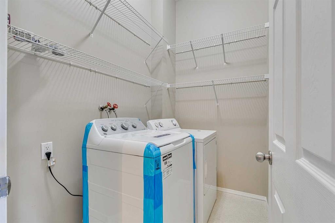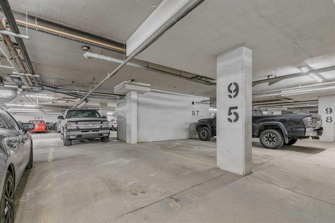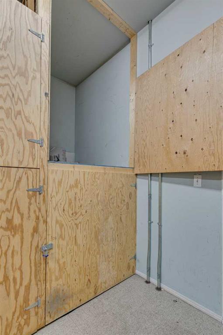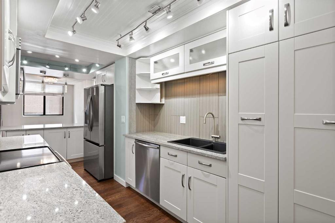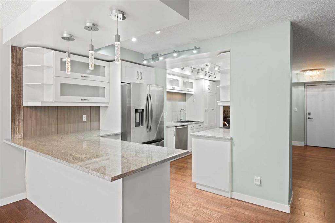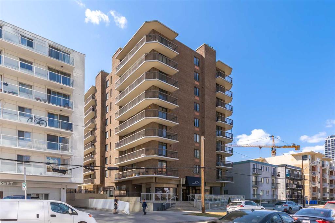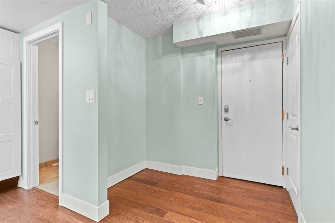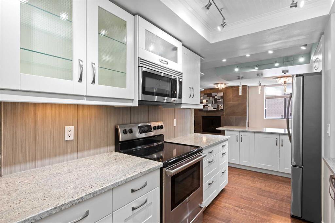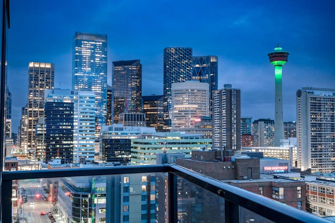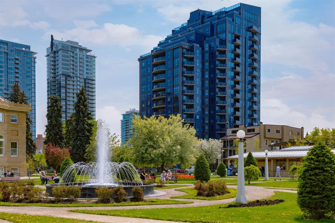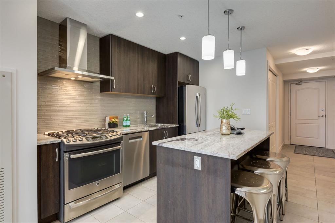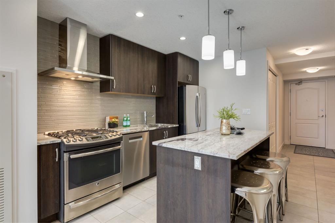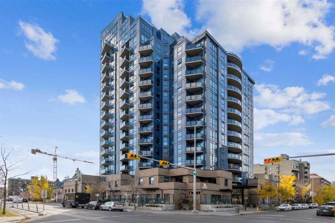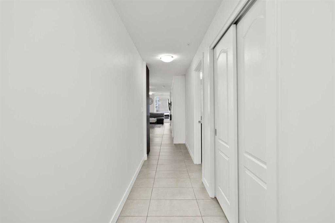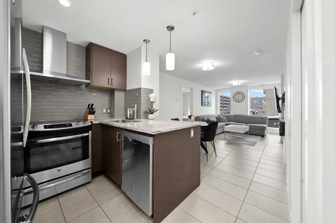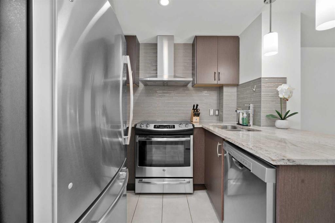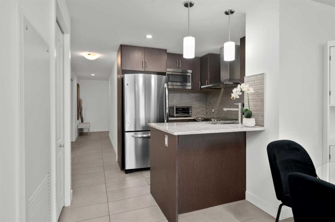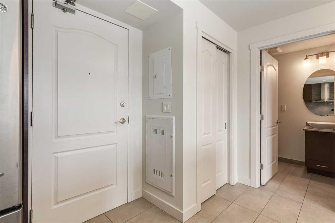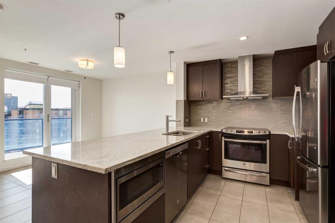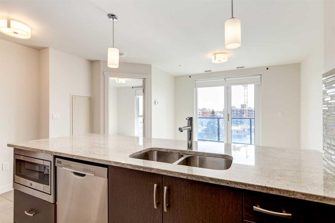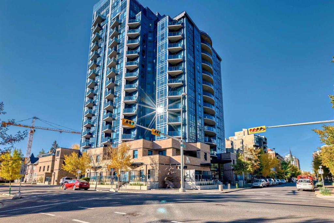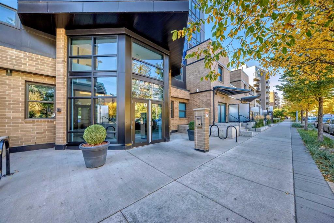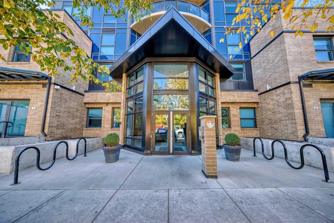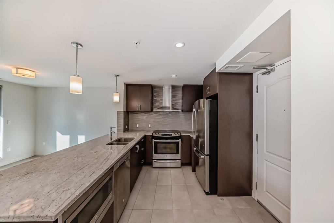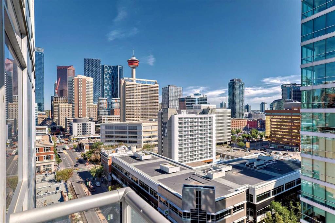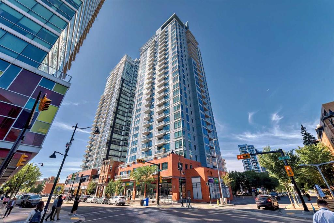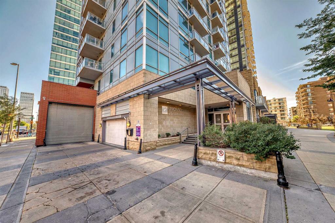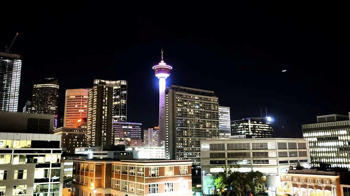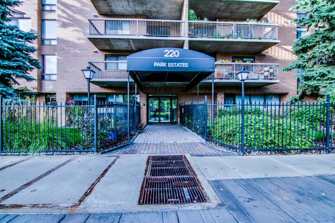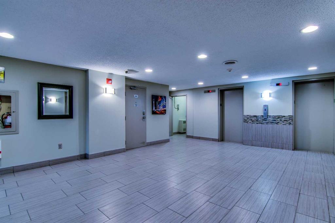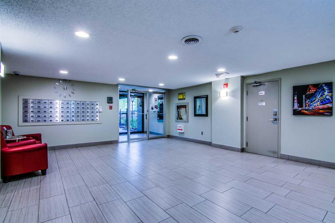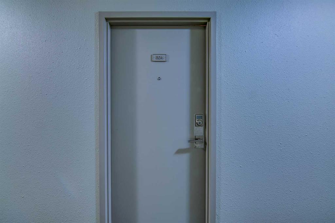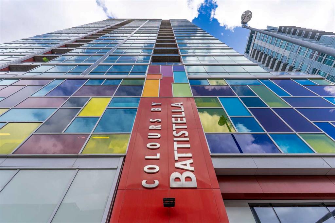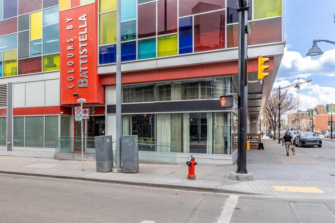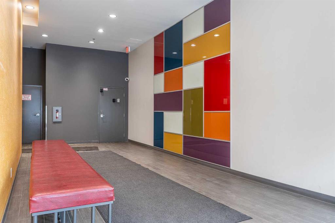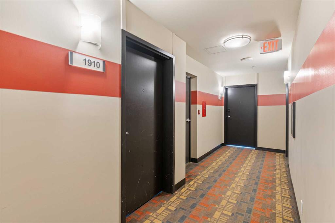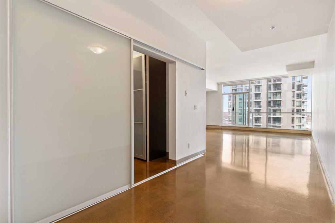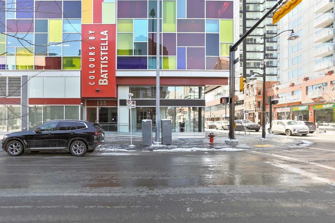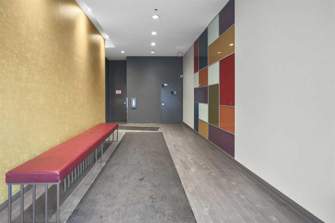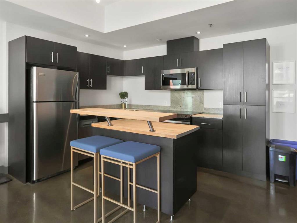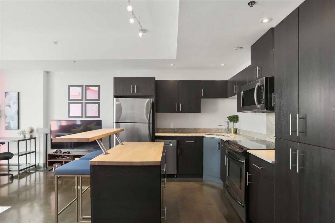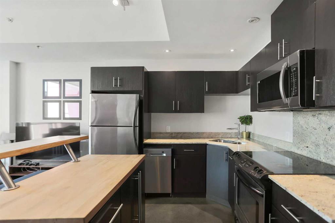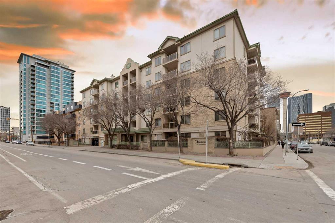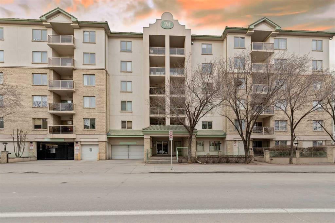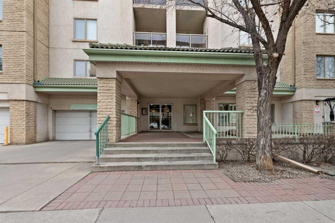304, 1410 2 Street SW
Calgary T2R 1R2
MLS® Number: A2217973
$ 349,900
2
BEDROOMS
2 + 0
BATHROOMS
849
SQUARE FEET
1995
YEAR BUILT
This immaculate condo is ideally situated, offering beautiful views of the downtown skyline and overlooking Haultain Park which is undergoing an exciting revitalization to include modern amenities and enhanced green spaces alongside the existing tennis courts. Situated in an unbeatable Beltline location, this home provides excellent walkability to a wide range of amenities while also benefiting from generous park space and convenient street parking for your guests. Soaring 10-foot ceilings, large windows and picturesque city views combine to create a bright and airy living environment. The functional layout includes two well-separated bedrooms, each with its own full bathroom, offering excellent privacy and sound separation. The kitchen is well-equipped with stainless steel appliances, ample cupboard and counter space, and a breakfast bar with room for seating. A practical laundry room with full-sized machines offers more space and convenience than the typical condo laundry closet. The large living room allows for a variety of furniture layouts and can easily accommodate a dining area. Step out onto the 5' x 8' balcony to enjoy morning coffee or unwind in the evening while taking in the skyline and park views. This unit includes a titled underground parking stall (#95) ideally located next to the elevator, as well as a private storage locker (#304) on the third floor. Coronation Place is a well-managed building with strong financials and a responsible condo board. The reasonable condo fee covers heat, water, and sewer. Pet-friendly with board approval (maximum two pets per unit). Call your favorite Realtor today to schedule a private showing—you’ll be glad you did!
| COMMUNITY | Beltline |
| PROPERTY TYPE | Apartment |
| BUILDING TYPE | High Rise (5+ stories) |
| STYLE | Single Level Unit |
| YEAR BUILT | 1995 |
| SQUARE FOOTAGE | 849 |
| BEDROOMS | 2 |
| BATHROOMS | 2.00 |
| BASEMENT | |
| AMENITIES | |
| APPLIANCES | Dishwasher, Dryer, Electric Stove, Refrigerator, Washer, Window Coverings |
| COOLING | None |
| FIREPLACE | N/A |
| FLOORING | Carpet, Hardwood |
| HEATING | Hot Water |
| LAUNDRY | In Unit |
| LOT FEATURES | |
| PARKING | Titled, Underground |
| RESTRICTIONS | Encroachment, Pet Restrictions or Board approval Required, Restrictive Covenant |
| ROOF | |
| TITLE | Fee Simple |
| BROKER | The Home Hunters Real Estate Group Ltd. |
| ROOMS | DIMENSIONS (m) | LEVEL |
|---|---|---|
| Bedroom - Primary | 12`6" x 9`8" | Main |
| Bedroom | 12`6" x 9`1" | Main |
| Kitchen | 14`4" x 17`2" | Main |
| Living/Dining Room Combination | 14`4" x 8`2" | Main |
| 3pc Bathroom | 0`0" x 0`0" | Main |
| 4pc Ensuite bath | 0`0" x 0`0" | Main |

