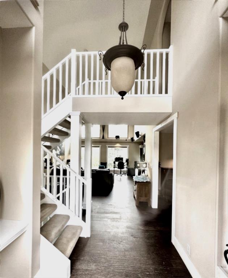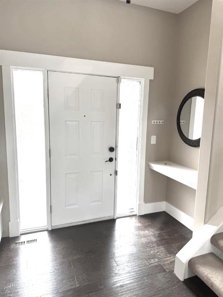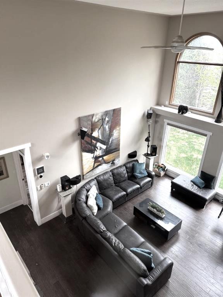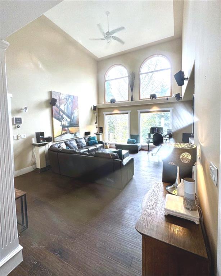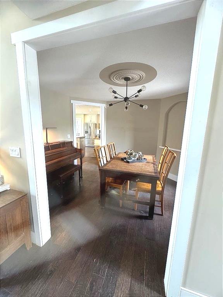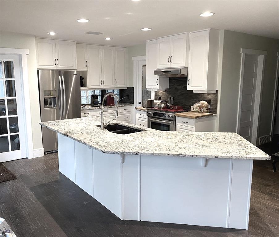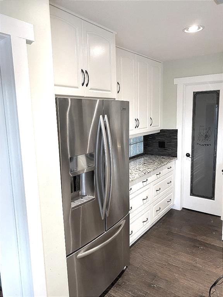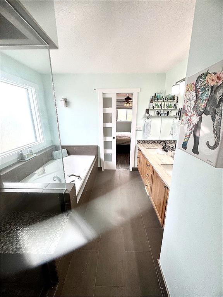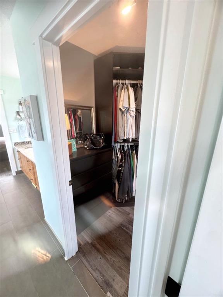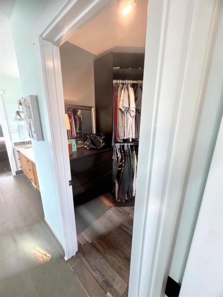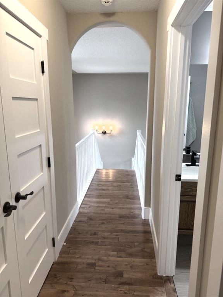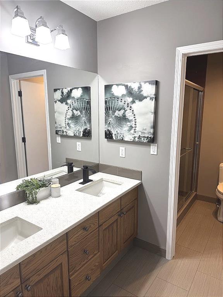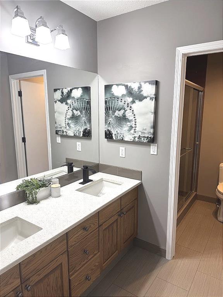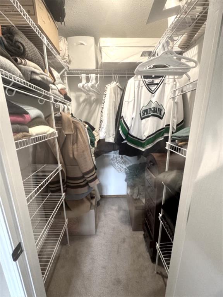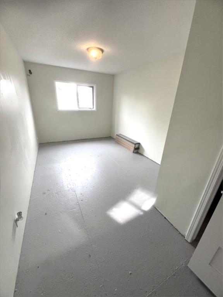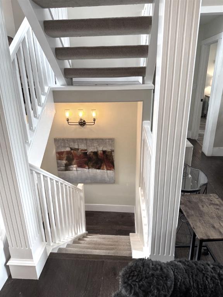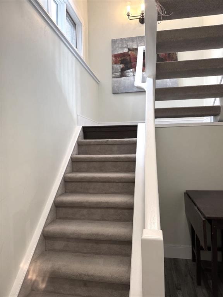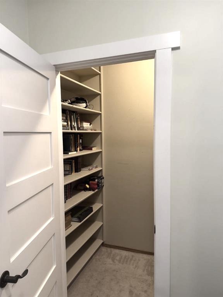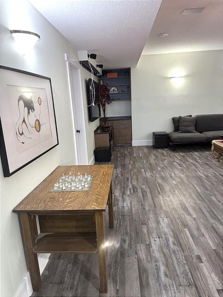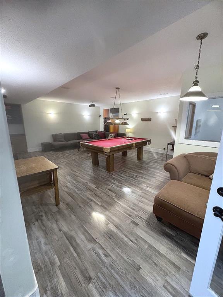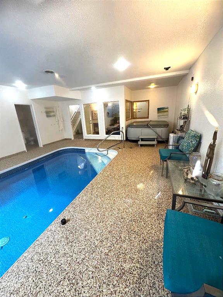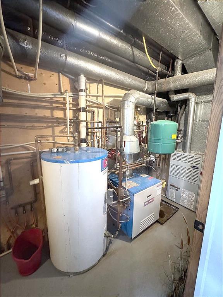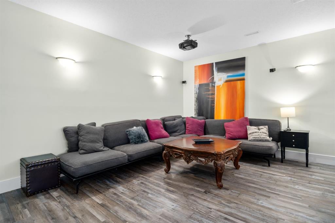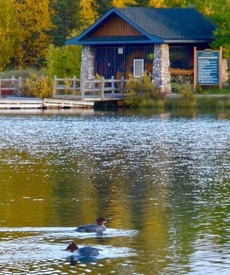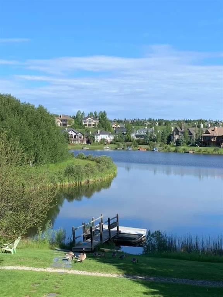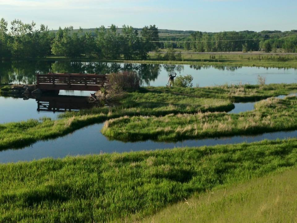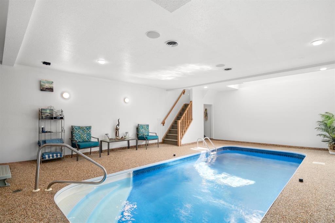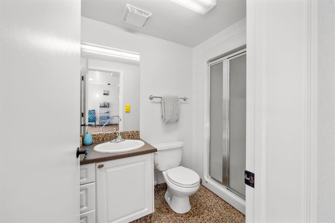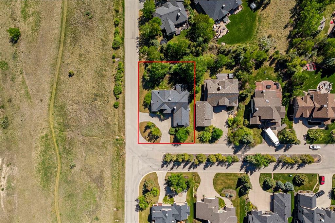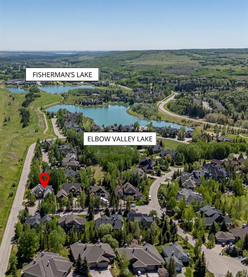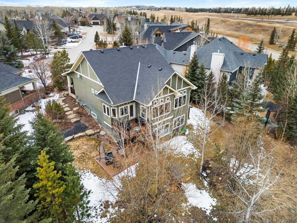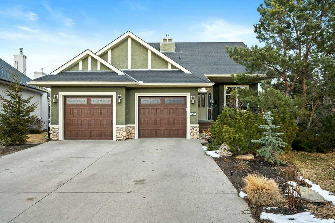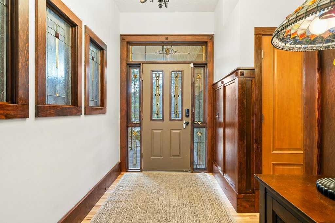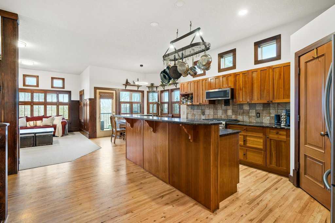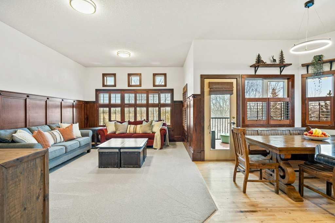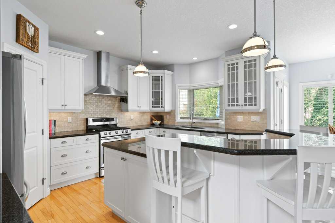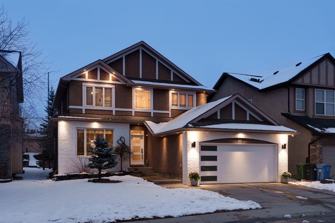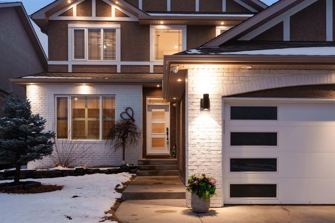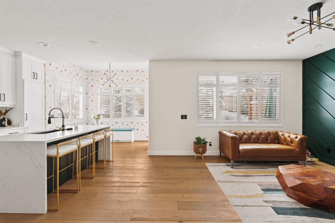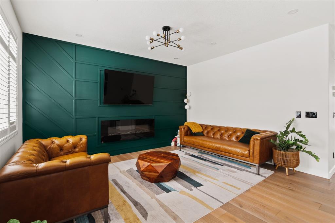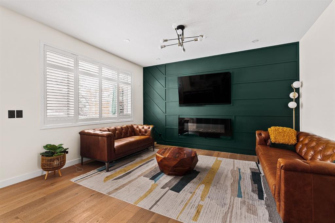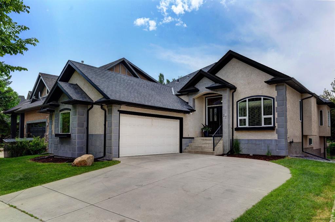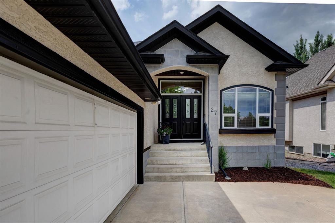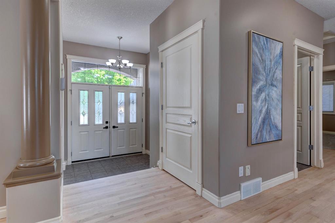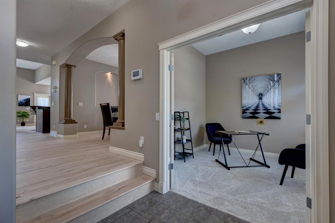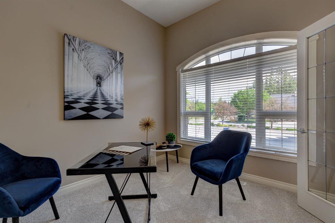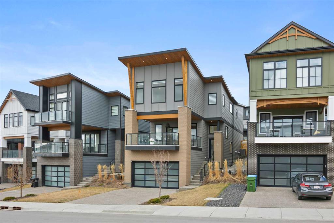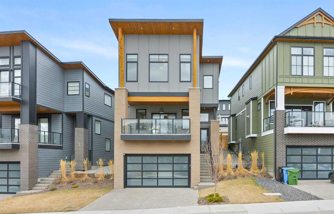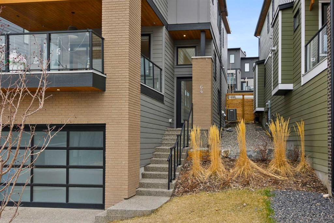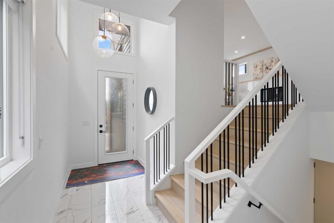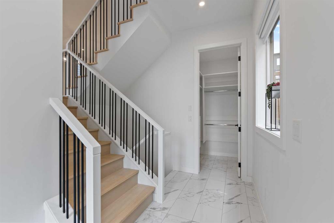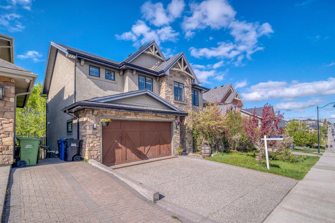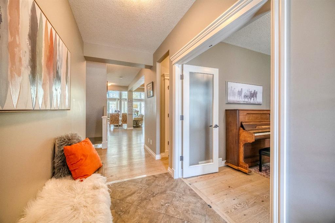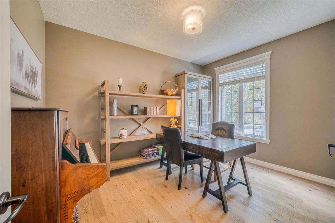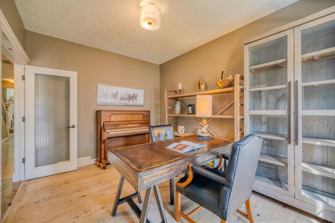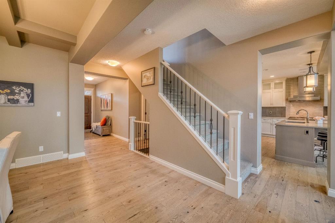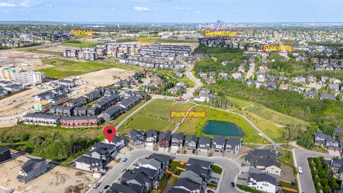4 majestic Gate
Rural Rocky View County t3z 3a7
MLS® Number: A2205842
$ 1,300,000
3
BEDROOMS
3 + 1
BATHROOMS
2,848
SQUARE FEET
2000
YEAR BUILT
UPDATED Listing Details! Welcome to this custom-built estate home in the prestigious community of Elbow Valley This gem is set on a private, beautifully treed lot just minutes from Calgary. Offering 2,848 square feet above grade and over 4,600 square feet of total living space, this home blends timeless architecture with luxurious comfort. The main floor showcases a spacious primary suite with a five-piece ensuite and heated tile floors. A dramatic living room with cathedral ceilings and soaring two-storey east-facing windows fill the space with natural light, while the gourmet kitchen features granite countertops, stainless steel appliances, island seating, a walk-in pantry, a work space and a sunny breakfast nook. Upstairs offers two generously sized bedrooms with walk-in closets and a shared double-vanity bathroom. Hall closet is huge and has floor to ceiling wire shelving. The fully finished lower level is ideal for entertaining, with a large games room, a flex space perfect for a guest suite or office, and a beautifully upgraded indoor pool and spa complex (2018) with hot tub (as-is), change room, storage room for pool toys, a second staircase accessing the kitchen, and a heated aggregate pool deck. A heated, mirrored bonus room above the oversized double garage is perfect for a gym, studio or business centre. Additional features include dual-zone HVAC, in-floor heating in the garage, pool area and games room, central air, a roughed-in heated driveway system, and space for up to eight vehicles. Pet lovers will appreciate the Pet Stop invisible fence system with interior zone controls. Finishing cosmetic updates are currently underway. As work progresses, the opportunity to purchase this home below market value may narrow or disappear entirely. This is one of the original homes in Elbow Valley—a rare and exceptional offering in one of the region’s most sought-after communities. One of the listing agents is the property owner.
| COMMUNITY | Elbow Valley |
| PROPERTY TYPE | Detached |
| BUILDING TYPE | House |
| STYLE | 1 and Half Storey |
| YEAR BUILT | 2000 |
| SQUARE FOOTAGE | 2,848 |
| BEDROOMS | 3 |
| BATHROOMS | 4.00 |
| BASEMENT | Finished, Full |
| AMENITIES | |
| APPLIANCES | Central Air Conditioner, Dishwasher, Garage Control(s), Garburator, Gas Range, Gas Water Heater, Microwave, Range Hood, Refrigerator, Warming Drawer, Washer/Dryer |
| COOLING | Central Air |
| FIREPLACE | Double Sided, Gas, Great Room, Stone |
| FLOORING | Carpet, Concrete, Hardwood, Stone, Vinyl Plank |
| HEATING | Boiler, In Floor, Fireplace(s), Forced Air, Hot Water, Natural Gas, Radiant, Zoned |
| LAUNDRY | Main Level |
| LOT FEATURES | Back Yard, Backs on to Park/Green Space, Close to Clubhouse, Corner Lot, Front Yard, Garden, Landscaped, Many Trees, Native Plants, Private, Street Lighting, Wooded |
| PARKING | Concrete Driveway, Double Garage Attached, Driveway, Garage Door Opener, Garage Faces Side, Heated Garage, Insulated, Multiple Driveways, Oversized, Parking Pad, See Remarks, Workshop in Garage |
| RESTRICTIONS | Easement Registered On Title, Restrictive Covenant-Building Design/Size, Utility Right Of Way |
| ROOF | Asphalt Shingle |
| TITLE | Fee Simple |
| BROKER | KIC Realty |
| ROOMS | DIMENSIONS (m) | LEVEL |
|---|---|---|
| 3pc Bathroom | 8`8" x 4`10" | Lower |
| Game Room | 26`10" x 19`4" | Lower |
| Other | 30`6" x 20`10" | Lower |
| Furnace/Utility Room | 21`6" x 4`11" | Lower |
| Flex Space | 11`8" x 10`4" | Lower |
| Workshop | 10`0" x 3`4" | Main |
| Bedroom - Primary | 15`8" x 12`0" | Main |
| Foyer | 11`6" x 6`6" | Main |
| Living Room | 20`2" x 17`8" | Main |
| Kitchen With Eating Area | 22`0" x 13`0" | Main |
| Covered Porch | 12`10" x 11`0" | Main |
| 2pc Bathroom | 5`2" x 4`10" | Main |
| Laundry | 16`6" x 5`8" | Main |
| Bonus Room | 21`10" x 11`6" | Main |
| Dining Room | 12`0" x 10`0" | Main |
| 5pc Ensuite bath | 15`6" x 9`6" | Main |
| Walk-In Closet | 7`10" x 5`8" | Main |
| 4pc Bathroom | 11`8" x 6`8" | Second |
| Bedroom | 21`4" x 11`10" | Second |
| Bedroom | 15`8" x 9`4" | Second |
| Bonus Room | 21`11" x 11`6" | Second |

