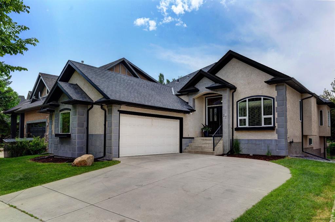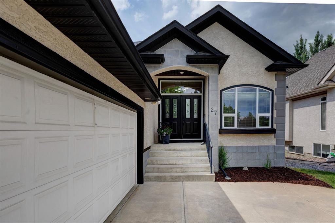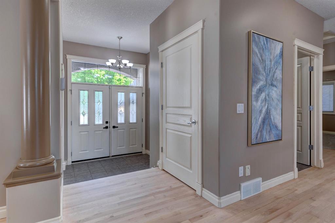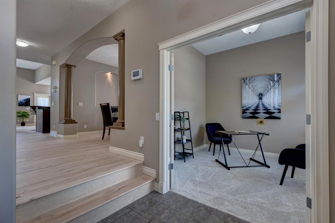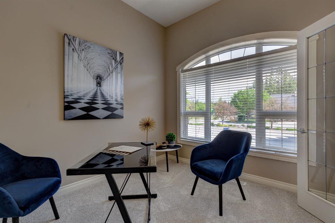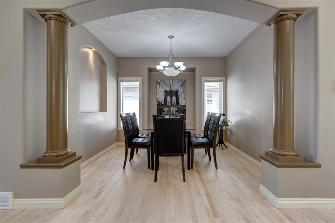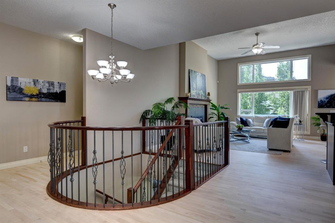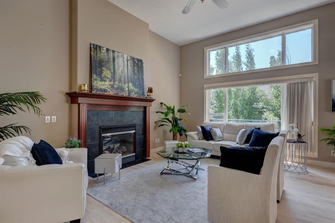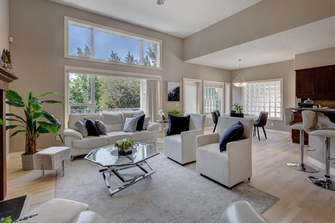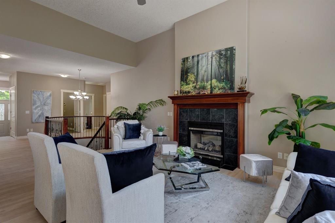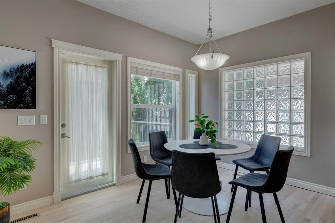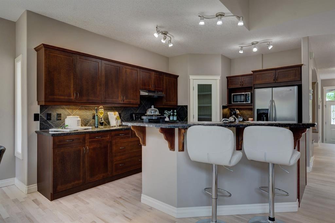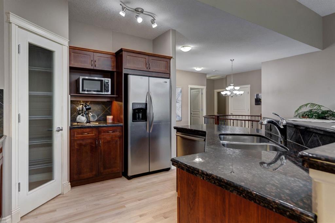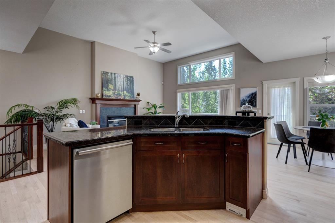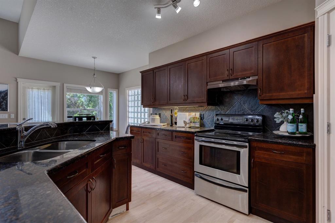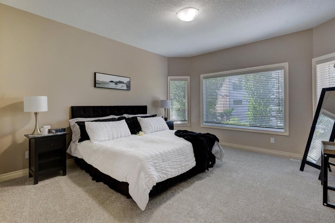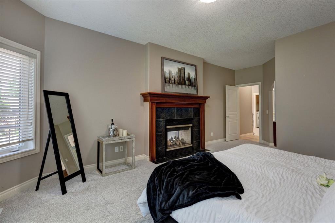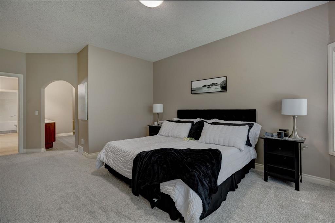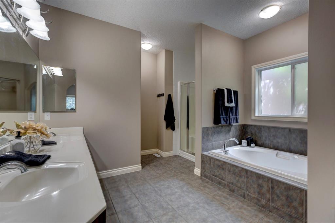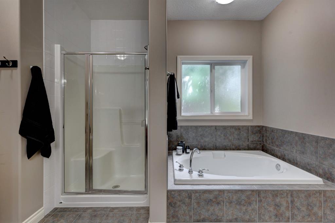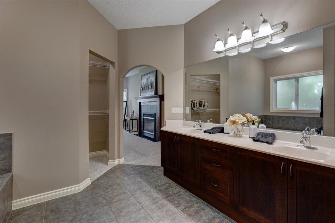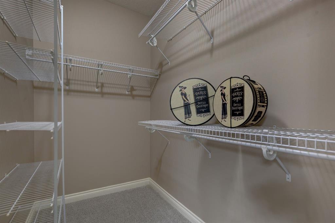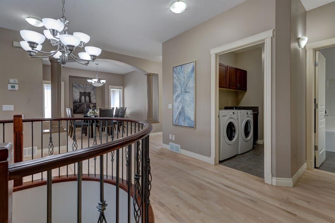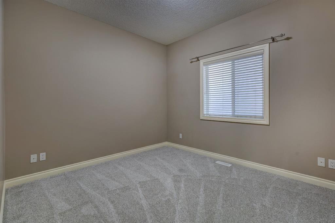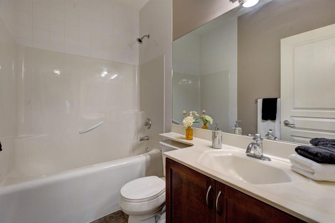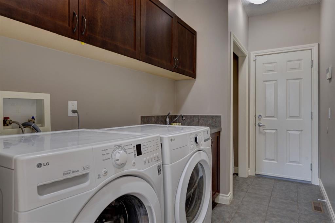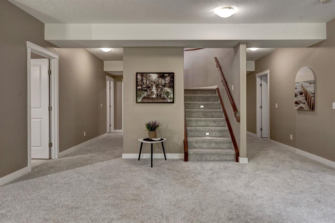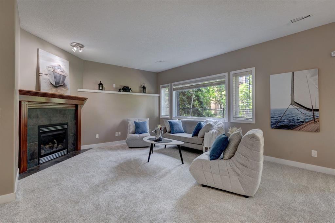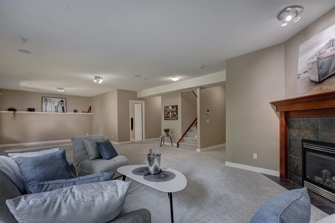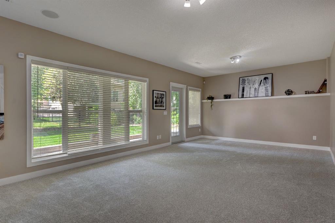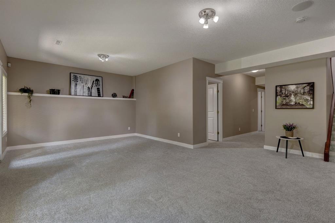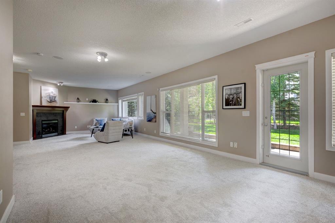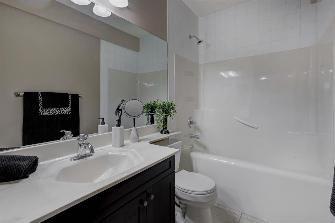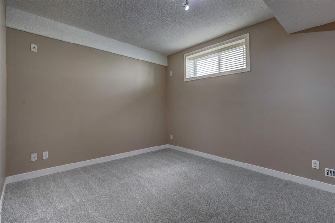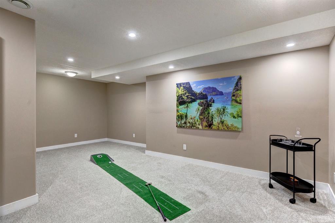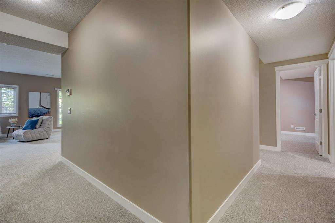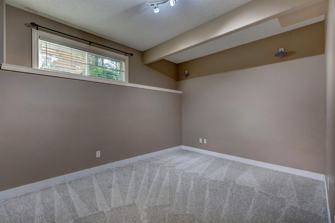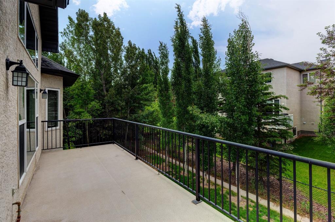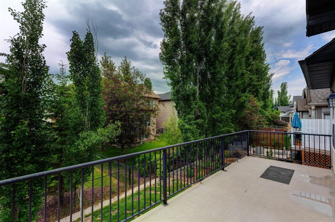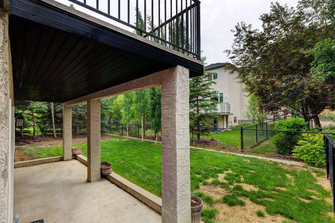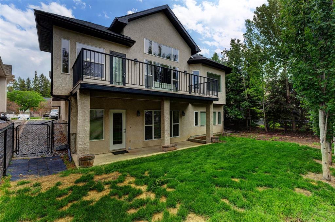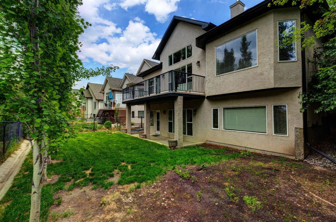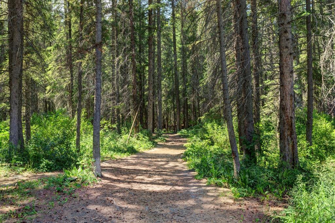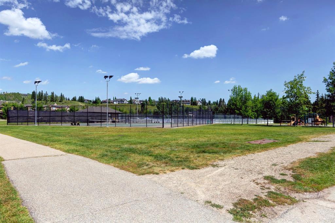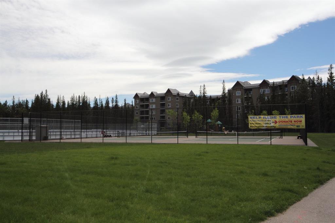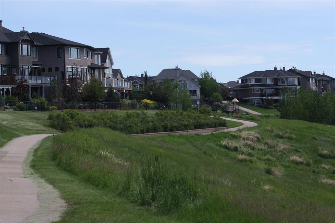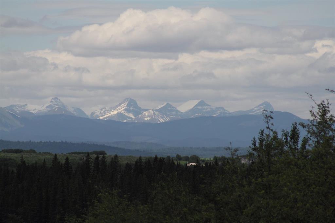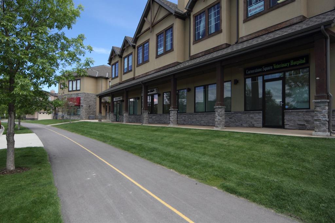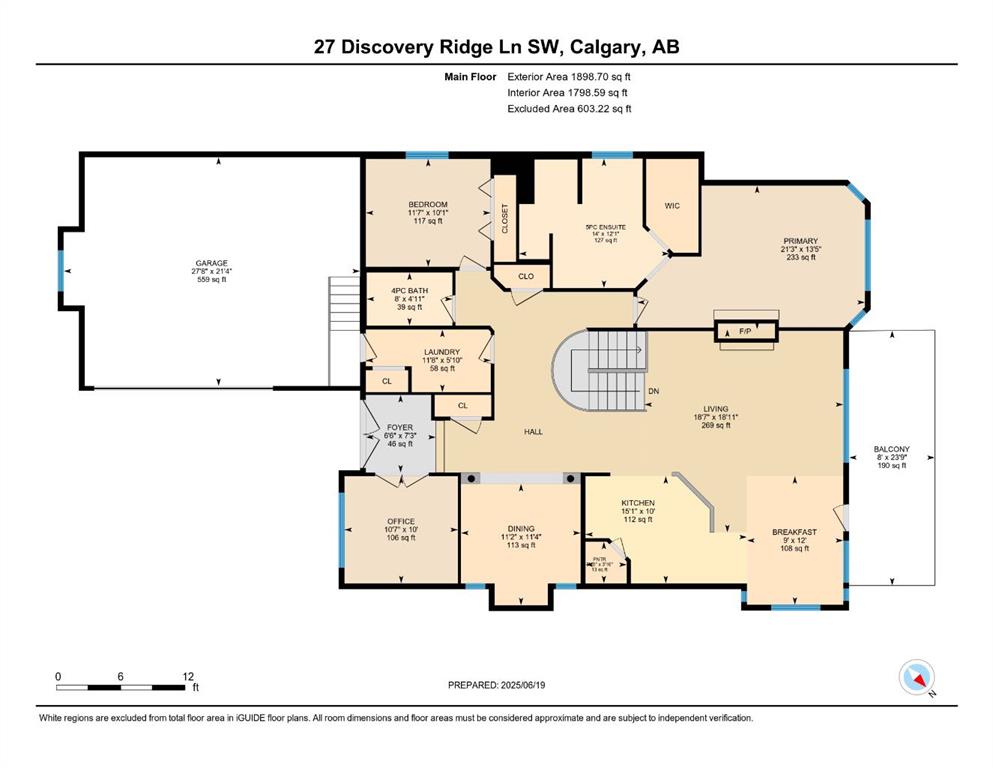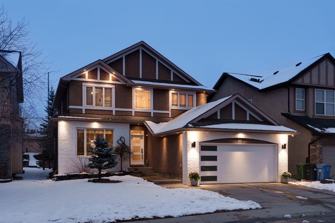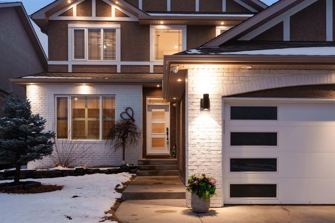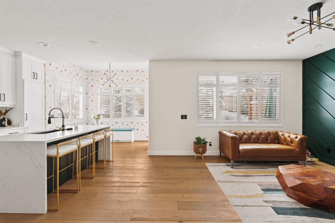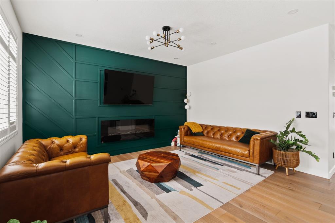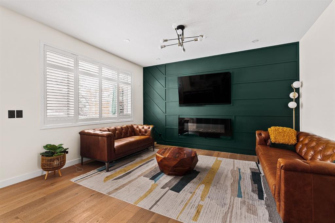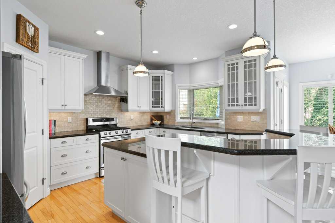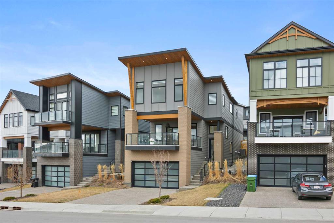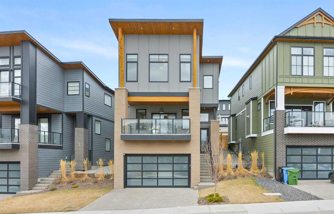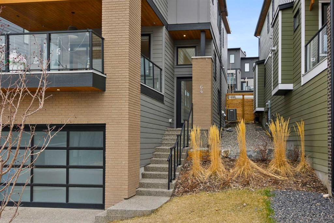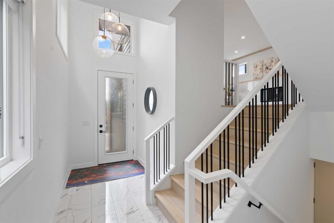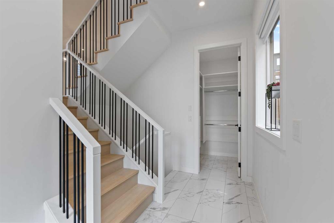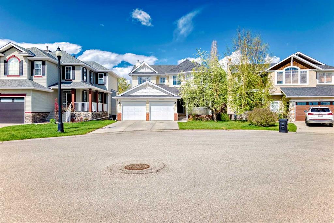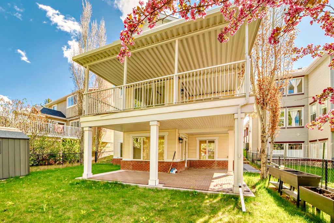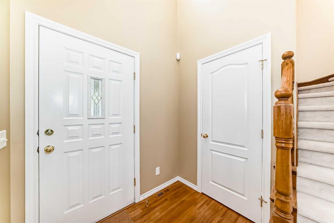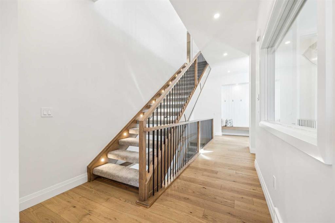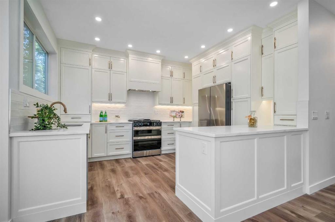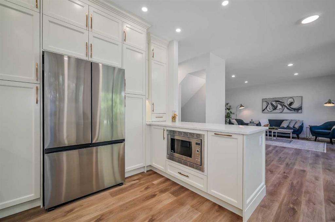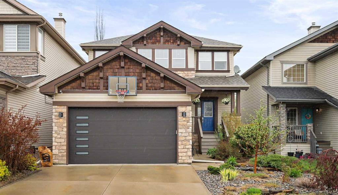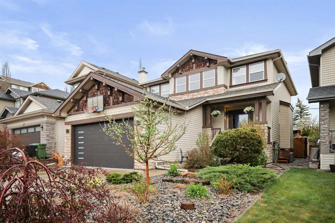27 Discovery Ridge Lane SW
Calgary T3H4Y3
MLS® Number: A2232586
$ 1,250,000
4
BEDROOMS
3 + 0
BATHROOMS
1,899
SQUARE FEET
2003
YEAR BUILT
**OPEN HOUSE: Sat June 21 from 1pm - 4pm** Welcome to this stunning walk-out bungalow in the sought after community of Discovery Ridge. This beautifully updated 4 bedroom, 3 full bathroom home boasts over 3700SF of living space, an oversized double garage and many upgrades throughout. When you enter, you are greeted with expansive vaulted ceilings, refinished birch hardwood floors, and large west-facing windows that captures the late afternoon/evening sun. The main floor features a private office, a separate formal dining room, and an open kitchen with granite countertops, stainless steel appliances, ample cabinetry, and corner walk-in pantry. The kitchen flows continuously into the spacious living room, which offers floor-to-ceiling windows and a cozy double-sided gas fireplace. From the breakfast nook, step out onto your private deck — the perfect place to BBQ and entertain. Located off the oversized double garage, you’ll find the laundry room/mudroom room which has a sink and closet for extra storage. The generous primary suite is a true retreat, featuring a double-sided gas fireplace, and elegant ensuite with dual sinks, a soaker tub with a separate shower. To finish off the main floor, this unique home provides an additional spacious bedroom and 4-piece bathroom that is perfect for your growing family or out-of-town guests. Making your way down the beautiful spiral staircase to the fully finished walk-out basement, you’ll find an abundant amount of space for you to lounge and watch movies in front of a cozy gas fireplace and still have ample room to put a pool table for entertaining your guests. If that’s not enough, you can escape into the bonus room that can be converted into a theatre room for family movie nights or a play room for your young family. To finish off the walkout basement, are two additional bedrooms and a full bathroom - suitable for your teenagers who want their own space. Step outside onto the west-facing backyard, there is a spot next to the back door where you can add your hot tub and lounge seating. The treed yard awaits your personal touch for your landscape needs. Recent upgrades include: 2 furnaces (2024), A/C (2023), washer/dryer (2023), new carpets throughout (2025), refinished all hardwood floors to its natural birch colour. Conveniently located across from the community fields, rink, tennis courts; walking distance to the local shops, 20 mins from downtown, and a quick access to the mountains, this is a rare opportunity you won’t want to miss!
| COMMUNITY | Discovery Ridge |
| PROPERTY TYPE | Detached |
| BUILDING TYPE | House |
| STYLE | Bungalow |
| YEAR BUILT | 2003 |
| SQUARE FOOTAGE | 1,899 |
| BEDROOMS | 4 |
| BATHROOMS | 3.00 |
| BASEMENT | Finished, Full, Walk-Out To Grade |
| AMENITIES | |
| APPLIANCES | Central Air Conditioner, Dishwasher, Dryer, Electric Stove, Garage Control(s), Humidifier, Microwave, Range Hood, Refrigerator, Washer, Window Coverings |
| COOLING | Central Air |
| FIREPLACE | Basement, Double Sided, Gas, Gas Starter, Living Room, Mantle, Primary Bedroom, See Through |
| FLOORING | Carpet, Hardwood, Tile |
| HEATING | Forced Air, Natural Gas |
| LAUNDRY | Laundry Room, Main Level, Sink |
| LOT FEATURES | Back Yard, Front Yard, Interior Lot, Landscaped, Level, Private, Rectangular Lot |
| PARKING | Covered, Double Garage Attached, Driveway, Garage Door Opener, Oversized |
| RESTRICTIONS | None Known |
| ROOF | Asphalt Shingle |
| TITLE | Fee Simple |
| BROKER | RE/MAX iRealty Innovations |
| ROOMS | DIMENSIONS (m) | LEVEL |
|---|---|---|
| Bedroom | 10`0" x 17`4" | Basement |
| Bedroom | 10`6" x 16`9" | Basement |
| Game Room | 35`11" x 18`6" | Basement |
| Bonus Room | 20`7" x 14`5" | Basement |
| Furnace/Utility Room | 17`9" x 12`4" | Basement |
| 4pc Bathroom | 10`6" x 5`0" | Main |
| Laundry | 5`10" x 11`8" | Main |
| Bedroom | 10`1" x 11`7" | Main |
| 4pc Bathroom | 4`11" x 8`0" | Main |
| Foyer | 7`3" x 6`6" | Main |
| Office | 10`0" x 10`7" | Main |
| Dining Room | 11`4" x 11`2" | Main |
| Kitchen | 10`0" x 15`1" | Main |
| Pantry | 3`10" x 3`10" | Main |
| Breakfast Nook | 12`0" x 9`0" | Main |
| Living Room | 18`11" x 18`7" | Main |
| Bedroom - Primary | 13`5" x 21`3" | Main |
| 5pc Ensuite bath | 12`1" x 14`0" | Main |

