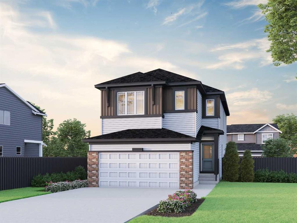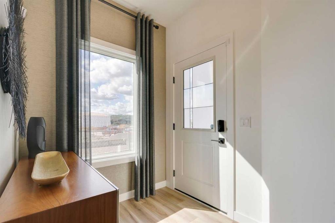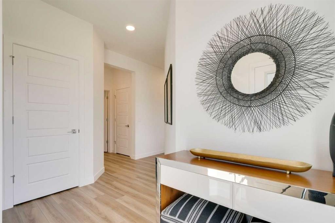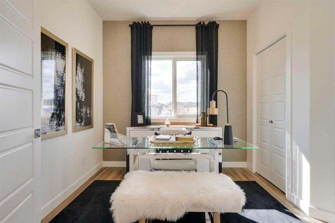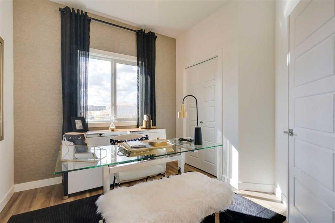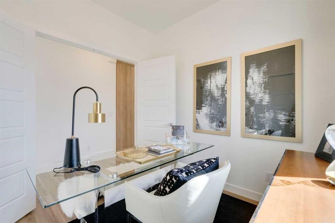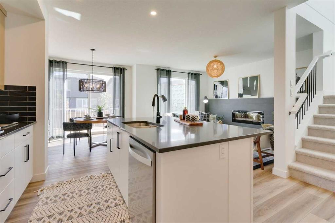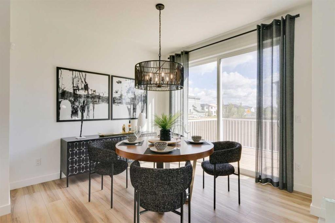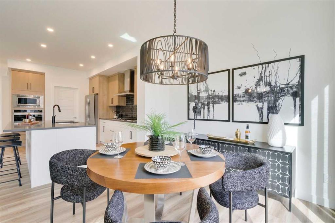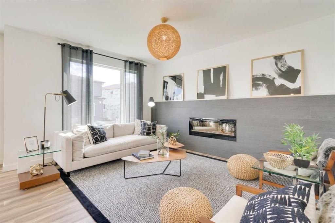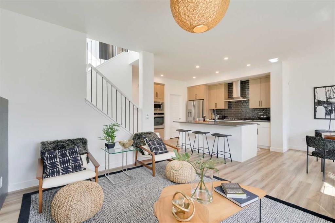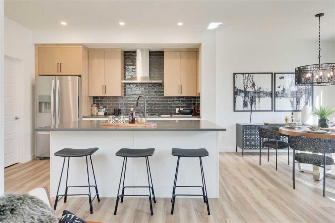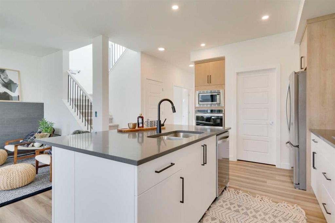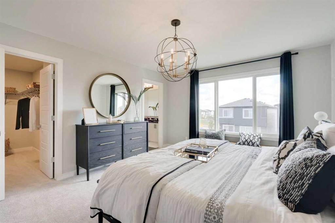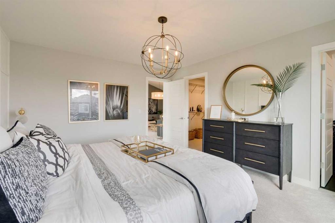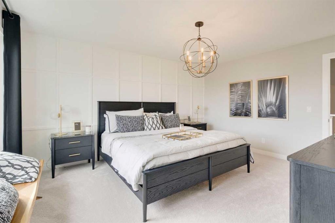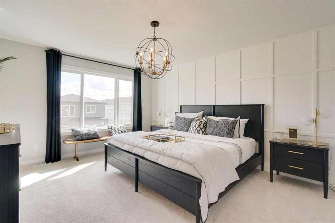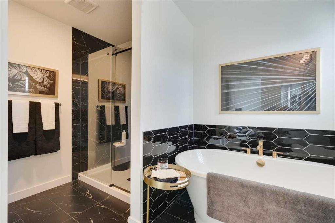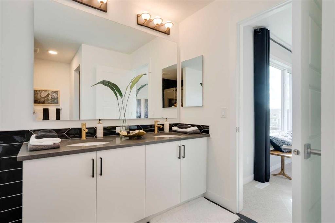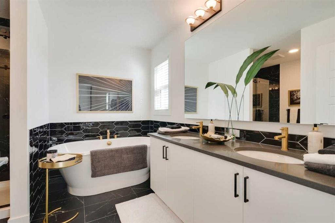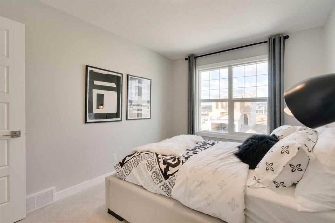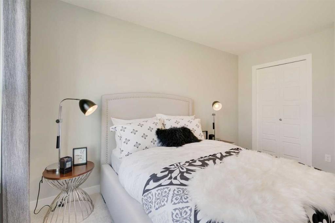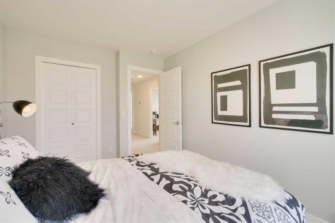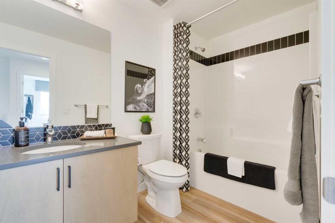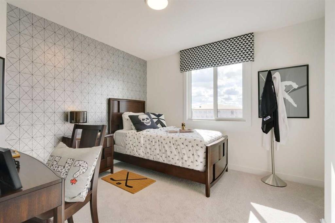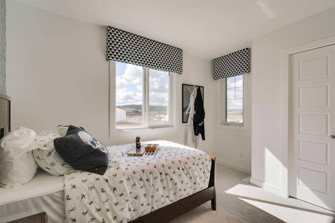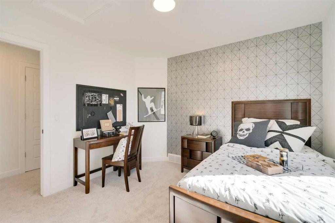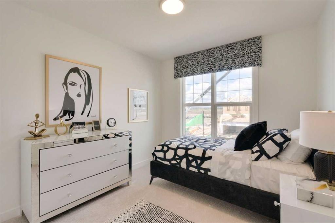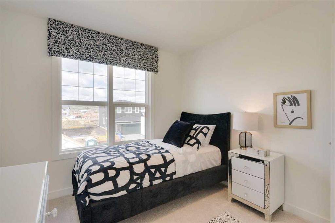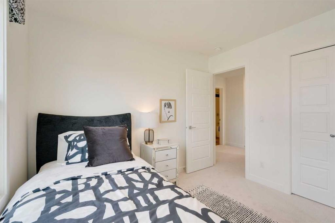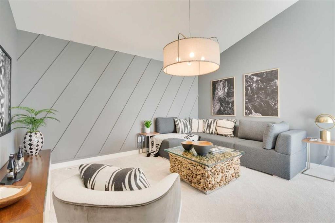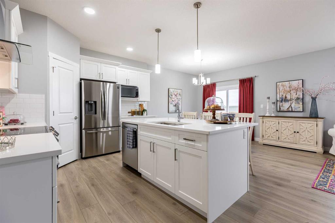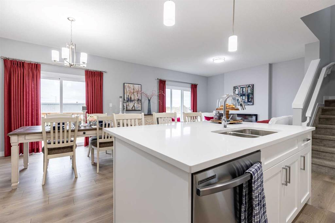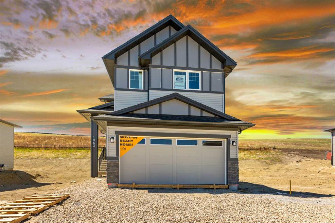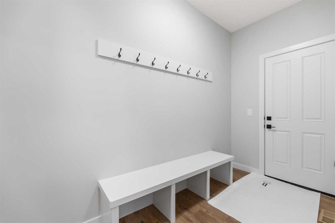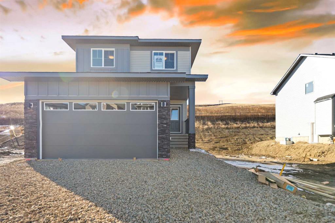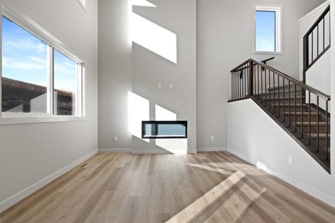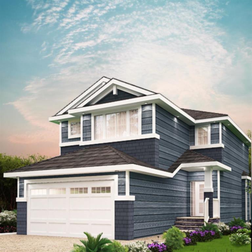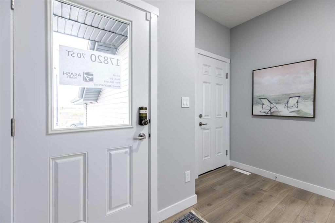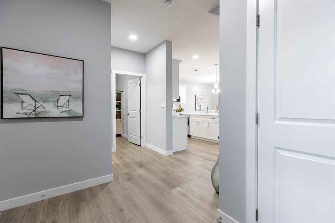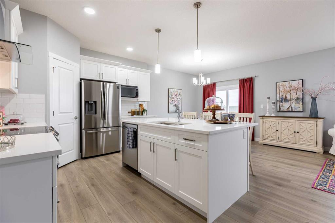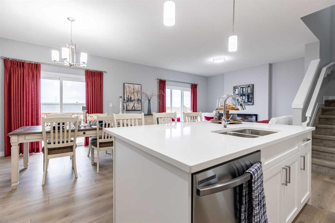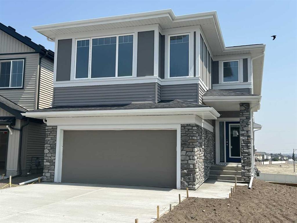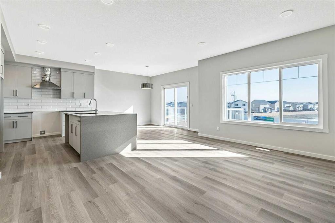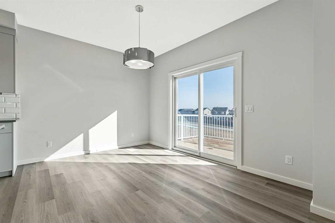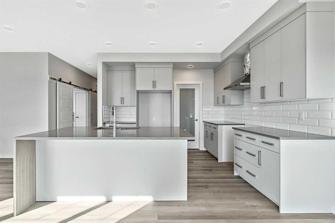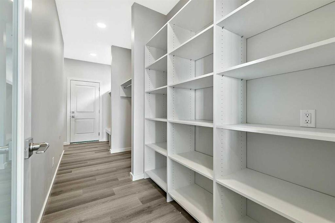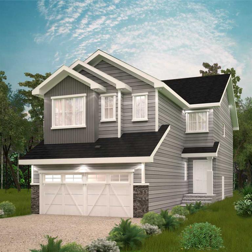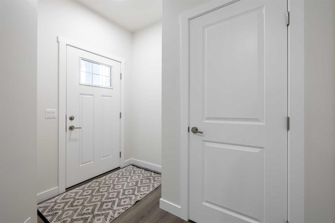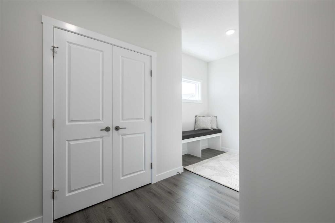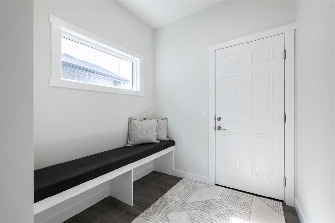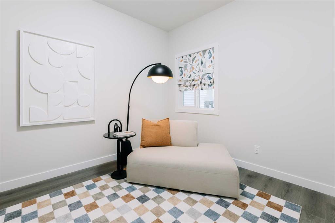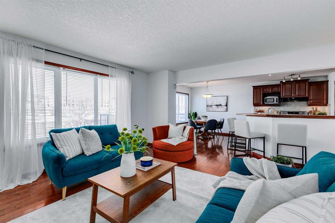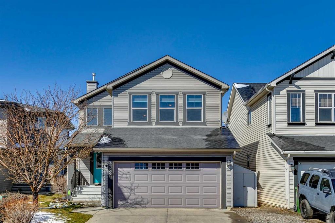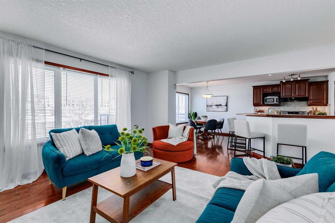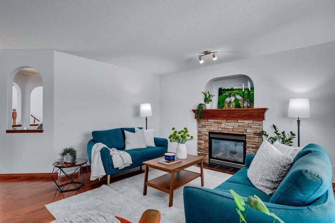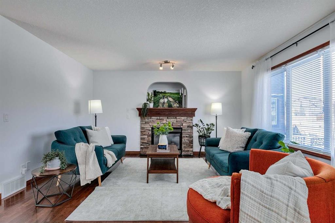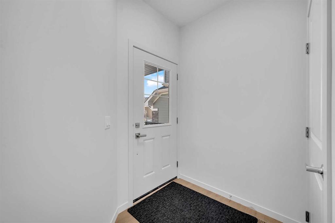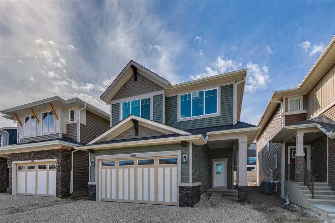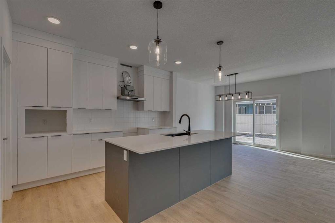4 Key Cove SW
Airdrie T4B5T2
MLS® Number: A2210565
$ 790,750
6
BEDROOMS
3 + 1
BATHROOMS
2,328
SQUARE FEET
2024
YEAR BUILT
Discover the Denali 6. Built by a trusted builder with over 70 years of experience, this home showcases on-trend, designer-curated interior selections tailored for a home that feels personalized to you. This energy-efficient home is Built Green certified and includes triple-pane windows, a high-efficiency furnace, and a solar chase for a solar-ready setup. With blower door testing that can offer up to may be eligible for up to 25% mortgage insurance savings, plus an electric car charger rough-in, it’s designed for sustainable, future-forward living. Featuring a full suite of smart home technology, this home includes a programmable thermostat, ring camera doorbell, smart front door lock, smart and motion-activated switches—all seamlessly controlled via an Amazon Alexa touchscreen hub. Stainless Steel Washer and Dryer and Open Roller Blinds provided by Sterling Homes Calgary at no extra cost! $2,500 landscaping credit is also provided by Sterling Homes Calgary until July 1st, 2025. The spacious kitchen is equipped with a chimney hood fan, stainless steel appliances, and a walk-in pantry, perfect for the home chef. The open great room features an electric fireplace, creating a cozy atmosphere. A versatile flex room on the main floor offers endless possibilities for your needs. Upstairs, enjoy a bonus room and stylish railing with iron spindles up the stairwell. The master suite boasts a luxurious 5-piece ensuite, including a shower with a fiberglass base and tiled walls. The fully developed basement of this home features a TWO BEDROOM LEGAL SUITE including full bathroom, 9' ceilings and convenient side entrance —perfect for rental income or extended fam. Additional windows throughout bring in an abundance of natural light, and a rear deck provides the perfect outdoor retreat. Plus, your move will be stress-free with a concierge service provided by Sterling Homes Calgary that handles all your moving essentials—even providing boxes! Photos are a representative.
| COMMUNITY | Key Ranch |
| PROPERTY TYPE | Detached |
| BUILDING TYPE | House |
| STYLE | 2 Storey |
| YEAR BUILT | 2024 |
| SQUARE FOOTAGE | 2,328 |
| BEDROOMS | 6 |
| BATHROOMS | 4.00 |
| BASEMENT | Finished, Full, Suite |
| AMENITIES | |
| APPLIANCES | Dishwasher, Electric Range, Microwave, Range Hood, Refrigerator, Tankless Water Heater |
| COOLING | None |
| FIREPLACE | Decorative, Electric |
| FLOORING | Carpet, Vinyl |
| HEATING | Forced Air, Natural Gas |
| LAUNDRY | Upper Level |
| LOT FEATURES | Back Yard, Corner Lot |
| PARKING | Double Garage Attached |
| RESTRICTIONS | Easement Registered On Title, Restrictive Covenant, Utility Right Of Way |
| ROOF | Asphalt Shingle |
| TITLE | Fee Simple |
| BROKER | Bode Platform Inc. |
| ROOMS | DIMENSIONS (m) | LEVEL |
|---|---|---|
| Great Room | 13`4" x 13`0" | Main |
| Kitchen | 12`7" x 14`1" | Main |
| Dinette | 9`7" x 13`4" | Main |
| 2pc Bathroom | 0`0" x 0`0" | Main |
| Bedroom | 9`11" x 12`0" | Suite |
| Bedroom | 10`0" x 8`11" | Suite |
| Kitchen | 5`0" x 13`7" | Suite |
| 3pc Bathroom | Suite | |
| Game Room | 11`4" x 12`8" | Suite |
| 4pc Bathroom | 0`0" x 0`0" | Upper |
| 5pc Ensuite bath | 0`0" x 0`0" | Upper |
| Bonus Room | 16`7" x 10`8" | Upper |
| Bedroom - Primary | 12`5" x 13`7" | Upper |
| Bedroom | 9`6" x 10`0" | Upper |
| Bedroom | 9`4" x 11`5" | Upper |
| Bedroom | 9`5" x 11`2" | Upper |

