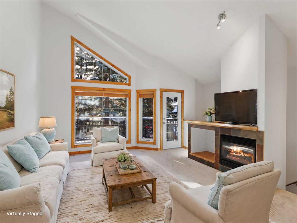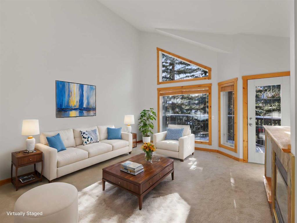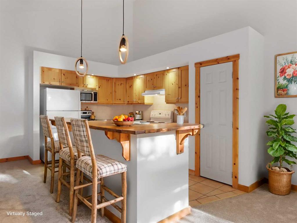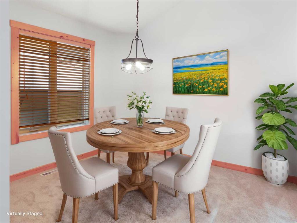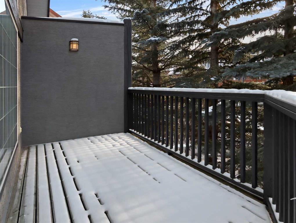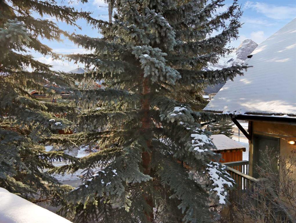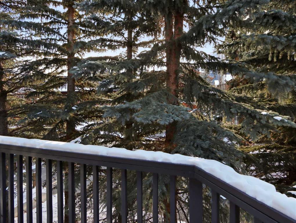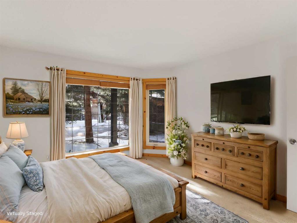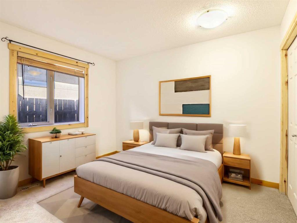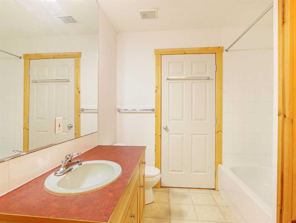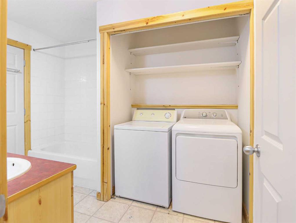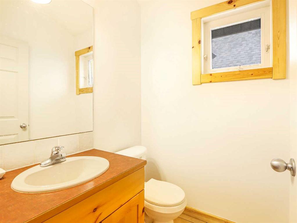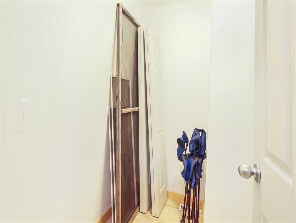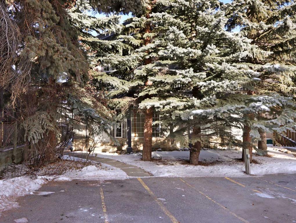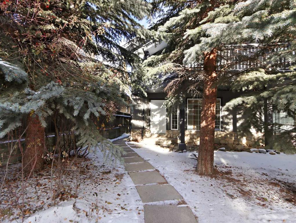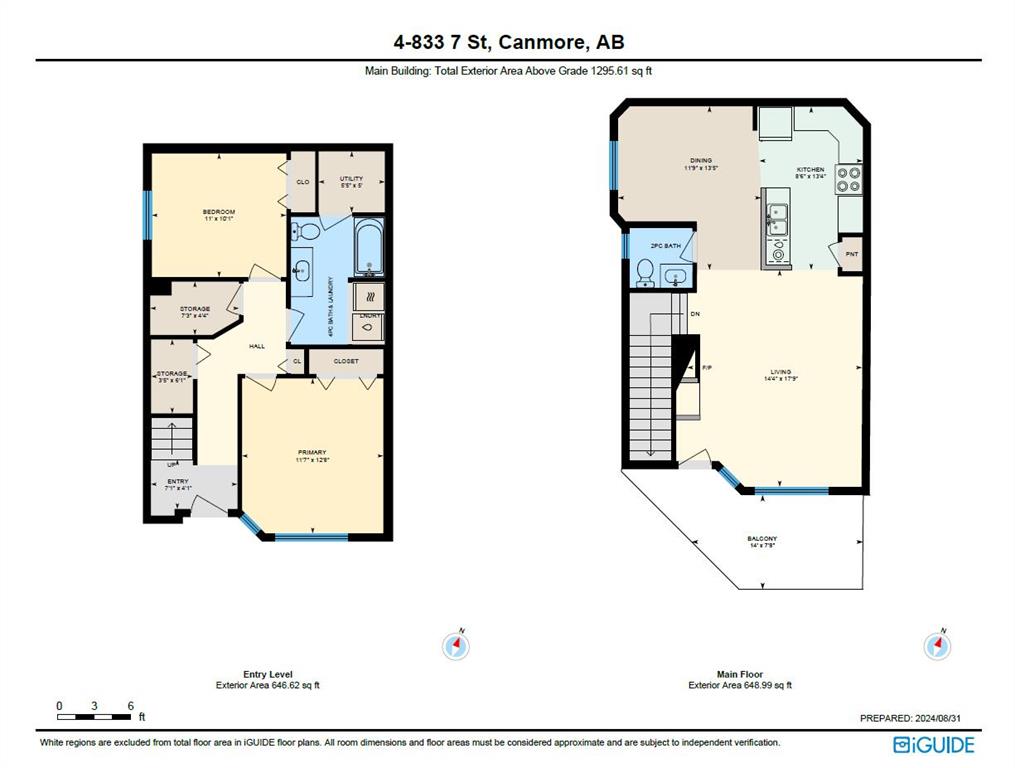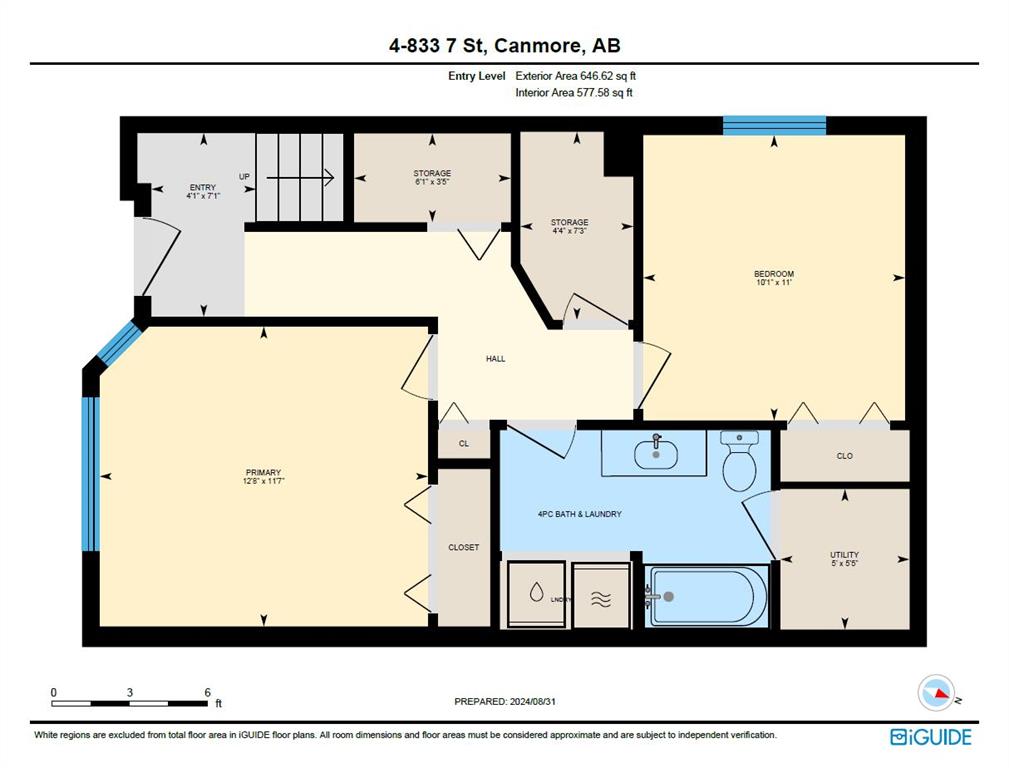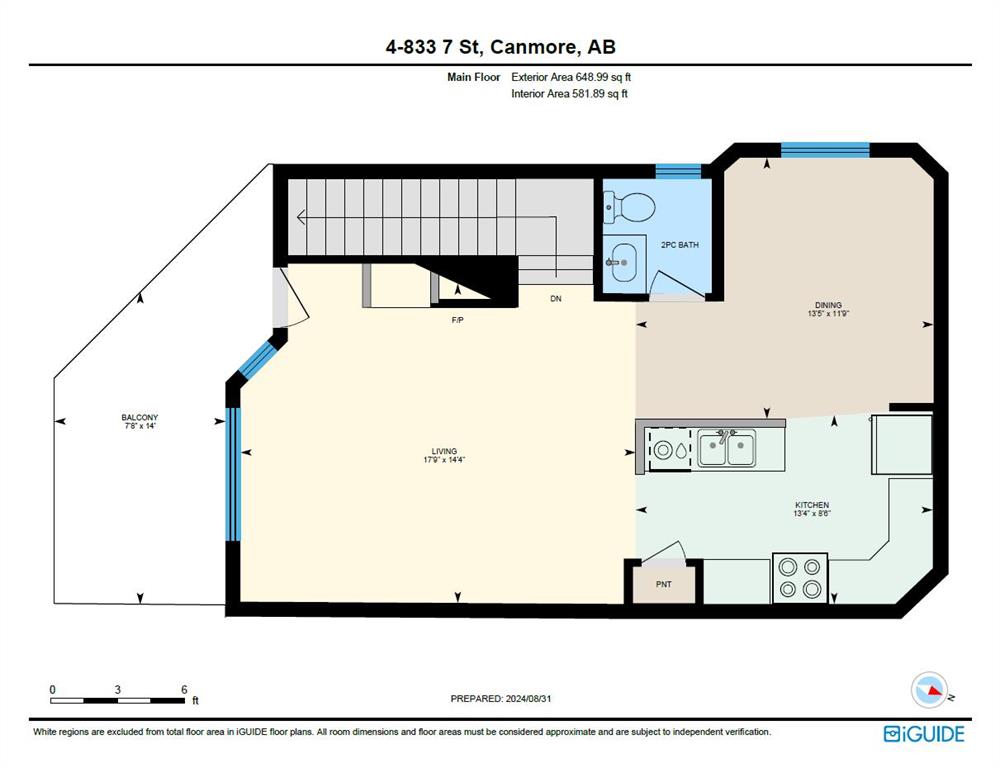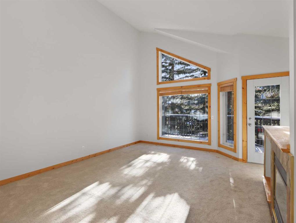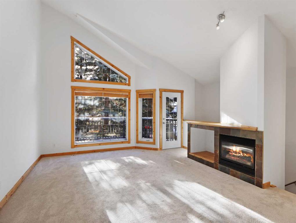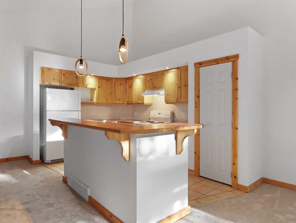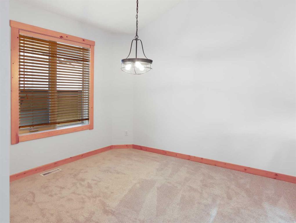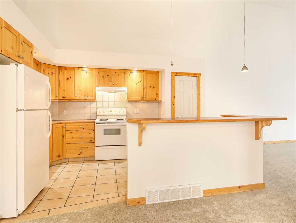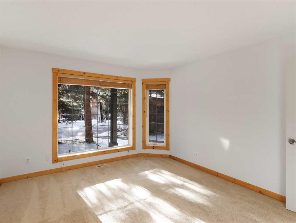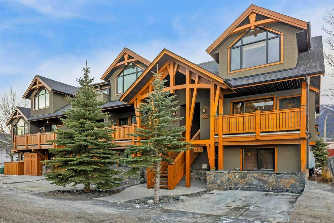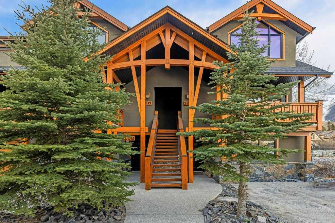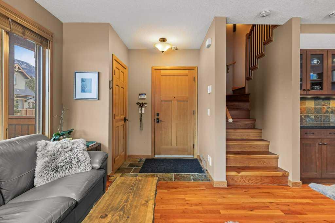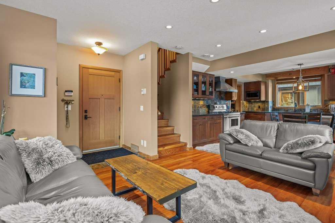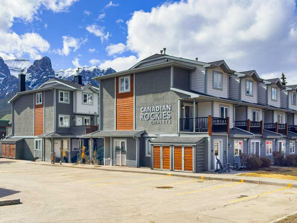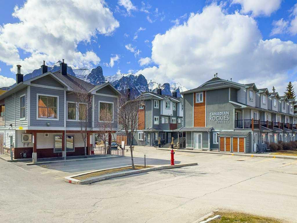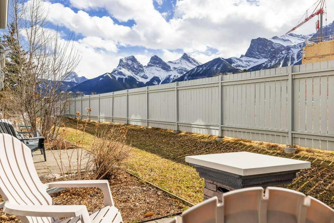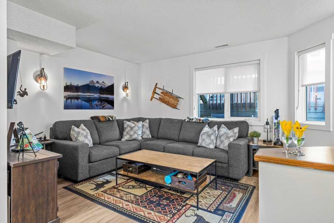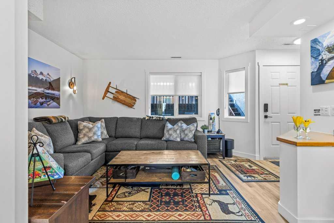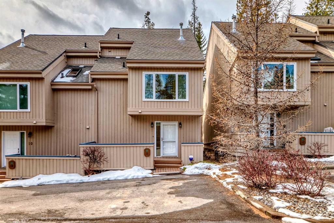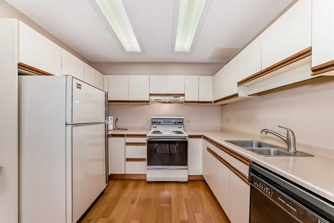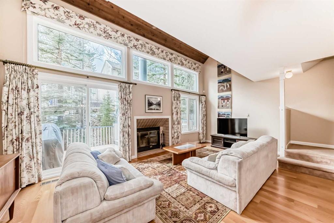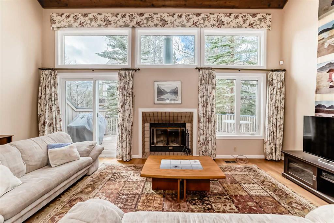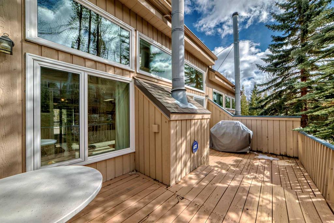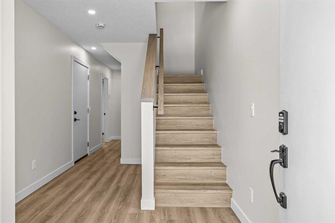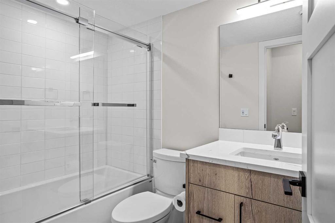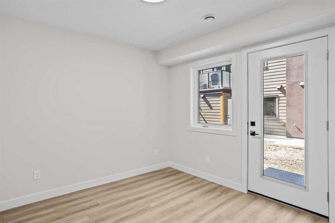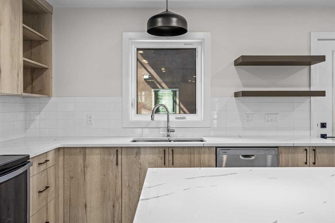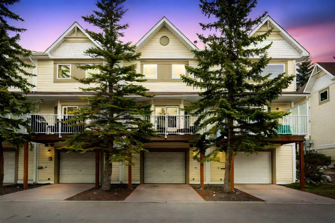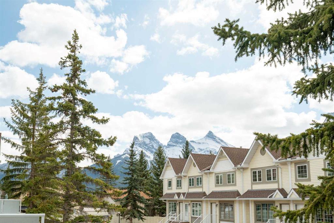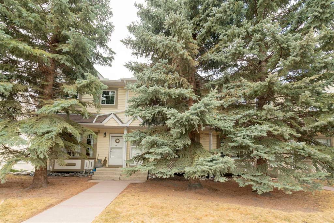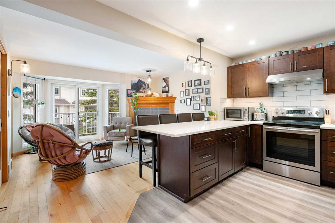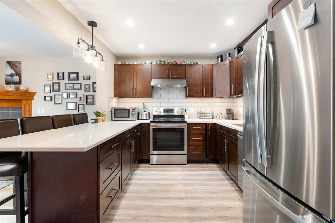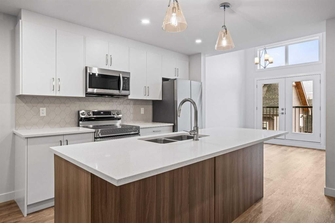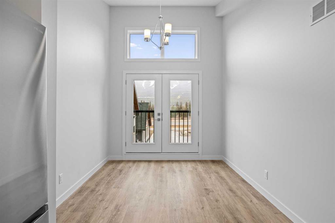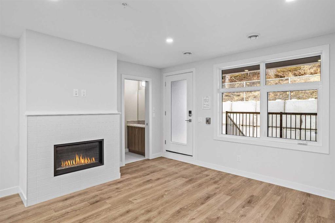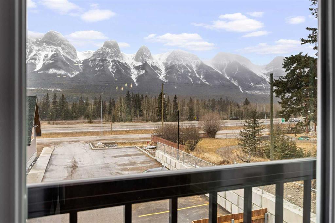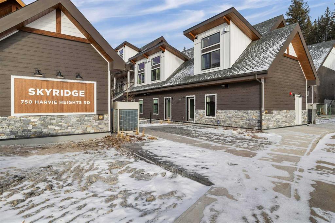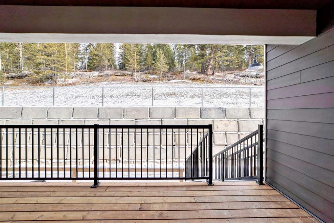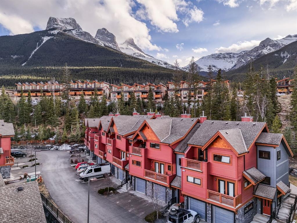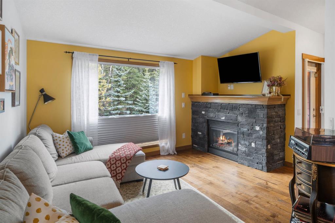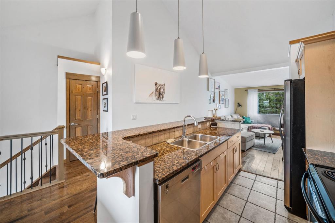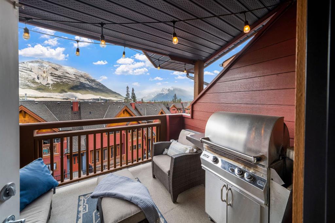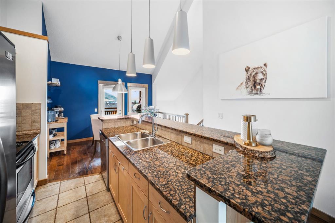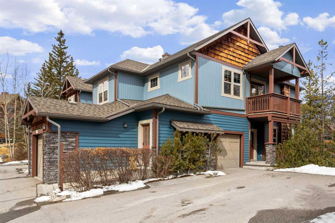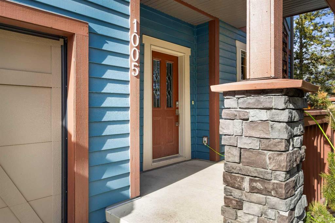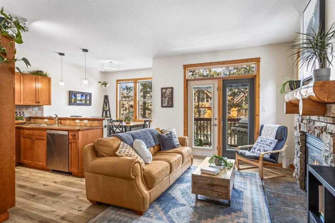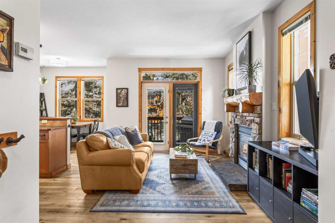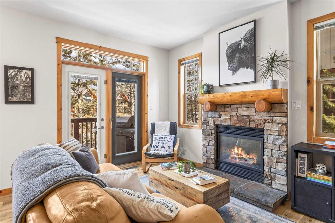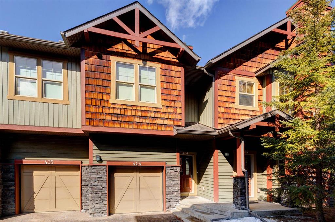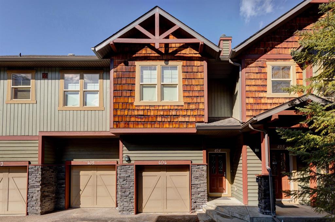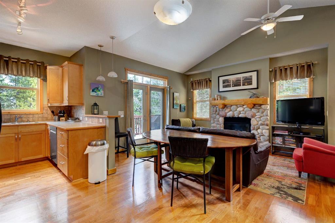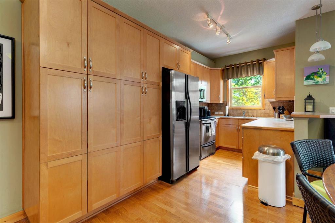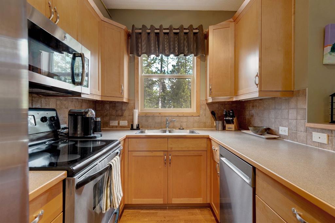4, 833 7th Street
Canmore T1W2C4
MLS® Number: A2211592
$ 889,200
2
BEDROOMS
1 + 1
BATHROOMS
1,296
SQUARE FEET
2001
YEAR BUILT
Discover this serene, south-facing fourplex unit, just steps from Main Street yet incredibly peaceful. The upper level boasts an open floorplan with vaulted ceilings, leading to a spacious south-facing deck. Enjoy a large living room with a cozy gas fireplace, a kitchen with a raised eating bar, pine cabinets, and a generous pantry. A dining room and half bath complete this level. The entry level features a primary bedroom, a second bedroom, a full bath/laundry room, and two storage rooms perfect for all your mountain gear. Additional highlights include new carpet, fresh paint, and a masonry party wall. With proximity to the river and Main Street, you can relish all that Canmore offers without needing to drive.
| COMMUNITY | South Canmore |
| PROPERTY TYPE | Row/Townhouse |
| BUILDING TYPE | Four Plex |
| STYLE | 2 Storey |
| YEAR BUILT | 2001 |
| SQUARE FOOTAGE | 1,296 |
| BEDROOMS | 2 |
| BATHROOMS | 2.00 |
| BASEMENT | None |
| AMENITIES | |
| APPLIANCES | Dishwasher, Dryer, Refrigerator, Stove(s), Washer, Window Coverings |
| COOLING | None |
| FIREPLACE | Gas, Living Room |
| FLOORING | Carpet, Tile |
| HEATING | Forced Air |
| LAUNDRY | In Unit |
| LOT FEATURES | Low Maintenance Landscape |
| PARKING | Off Street, Stall |
| RESTRICTIONS | None Known |
| ROOF | Asphalt Shingle |
| TITLE | Fee Simple |
| BROKER | ROYAL LEPAGE SOLUTIONS |
| ROOMS | DIMENSIONS (m) | LEVEL |
|---|---|---|
| Entrance | 23`3" x 13`5" | Main |
| Bedroom - Primary | 38`0" x 41`7" | Main |
| 4pc Bathroom | 25`2" x 34`2" | Main |
| Bedroom | 36`1" x 33`1" | Main |
| Storage | 11`3" x 19`11" | Main |
| Storage | 23`9" x 14`3" | Main |
| Other | 17`9" x 16`5" | Main |
| Kitchen | 27`11" x 43`9" | Second |
| Dining Room | 38`7" x 44`0" | Second |
| Living Room | 47`0" x 58`3" | Second |
| Balcony | 45`11" x 25`2" | Second |
| 2pc Bathroom | 17`0" x 16`2" | Second |

