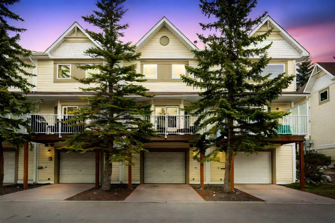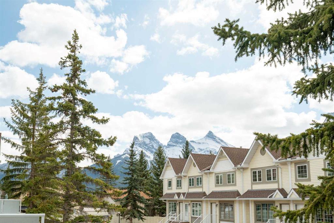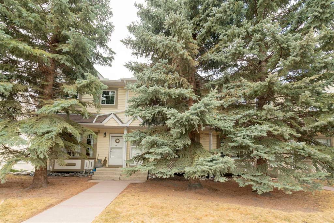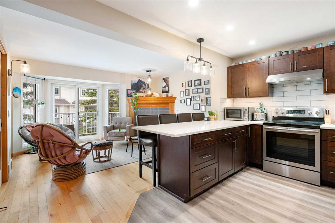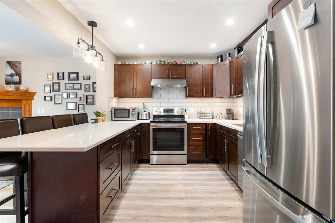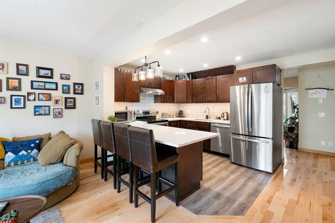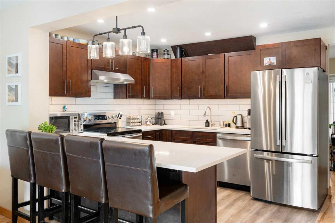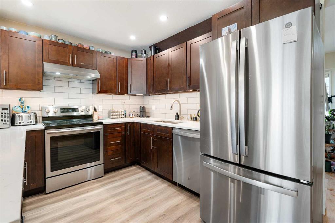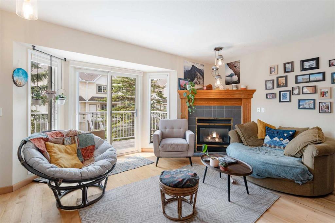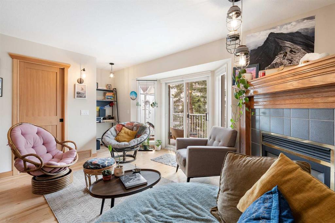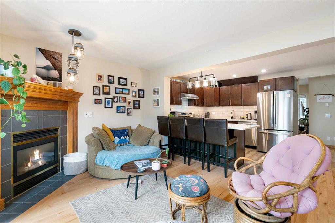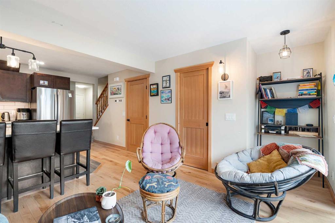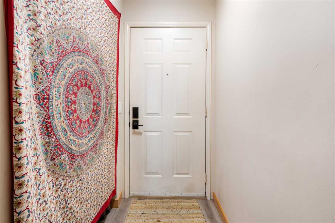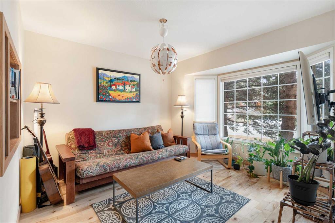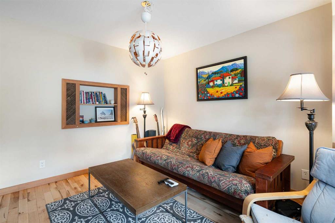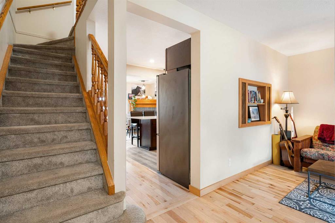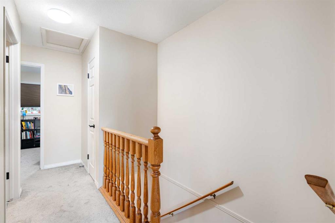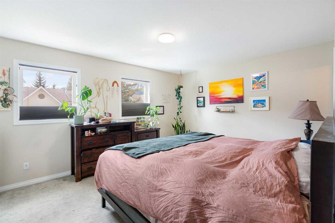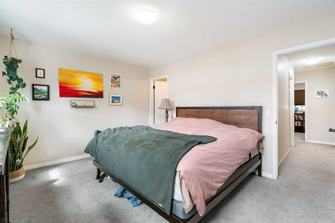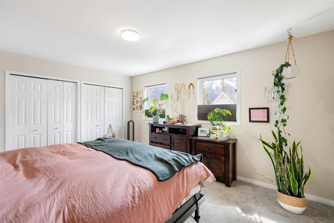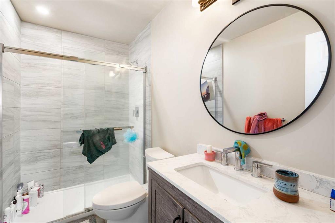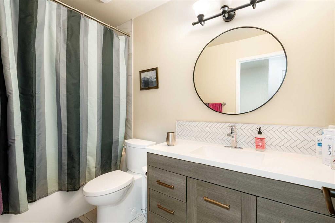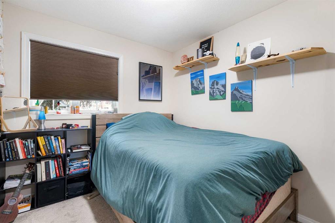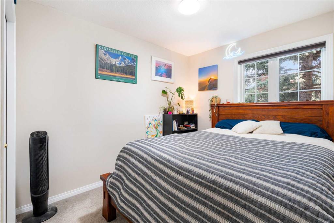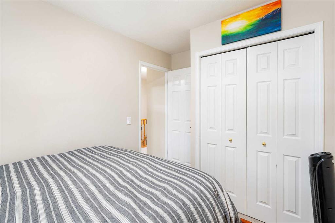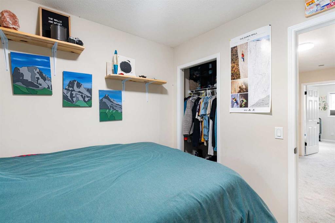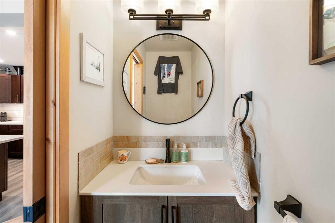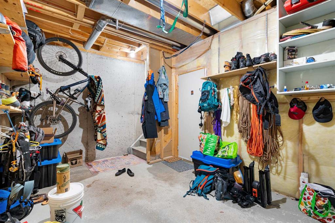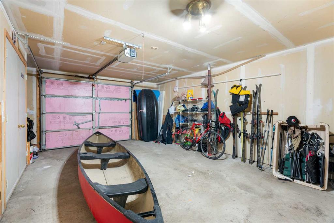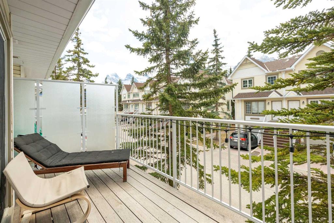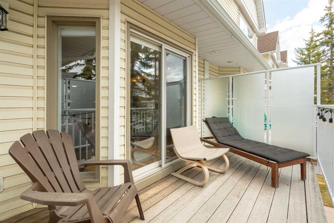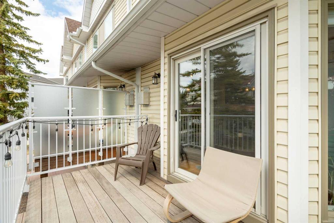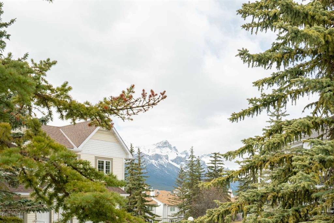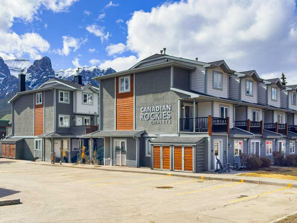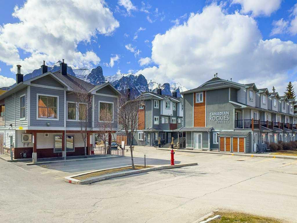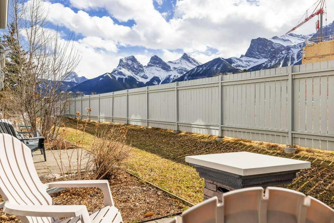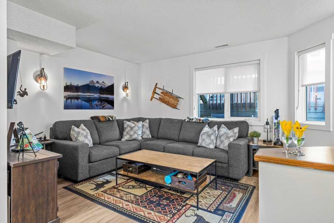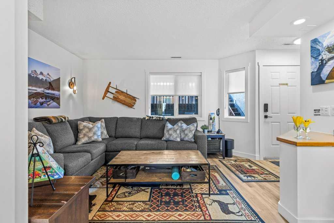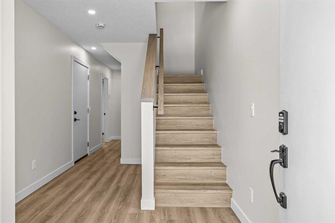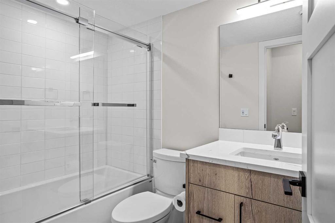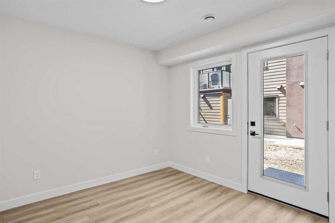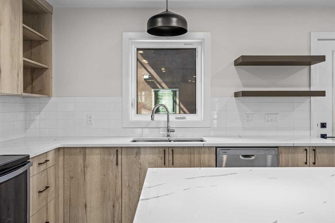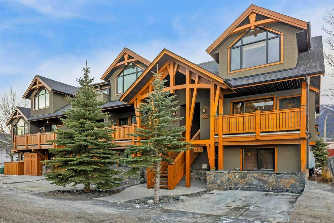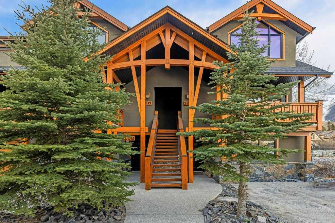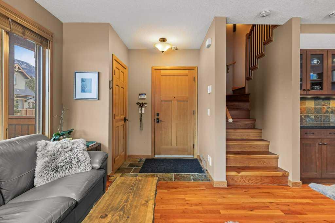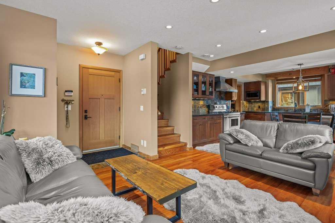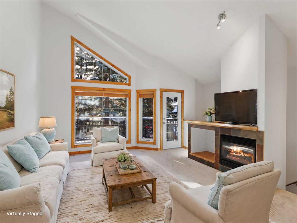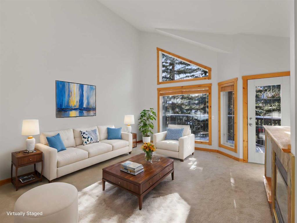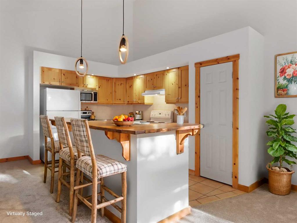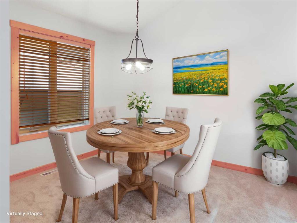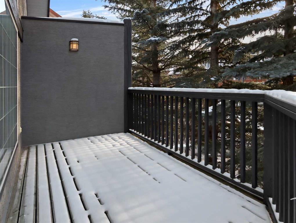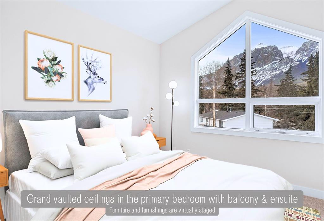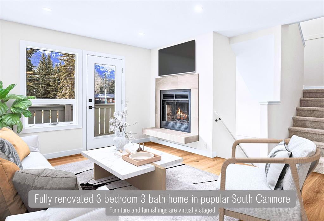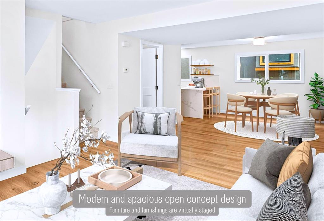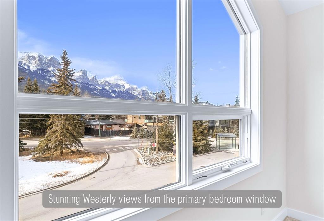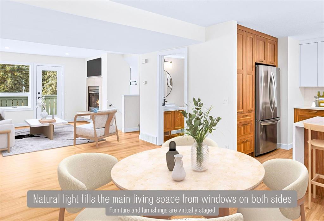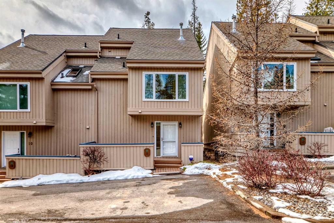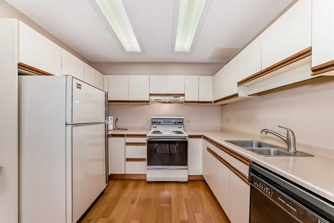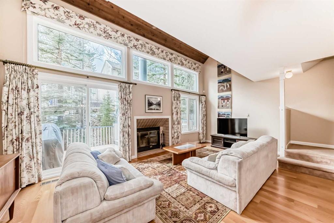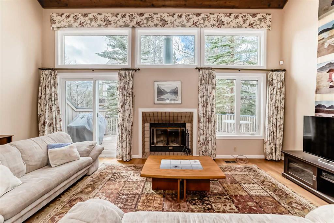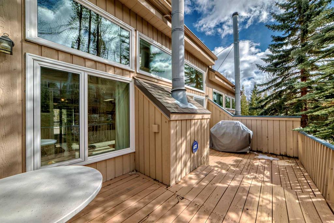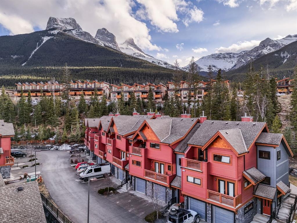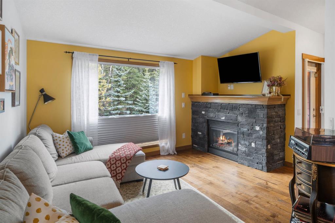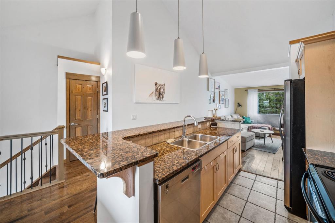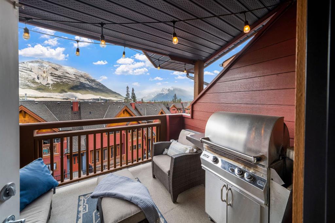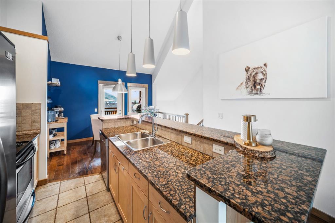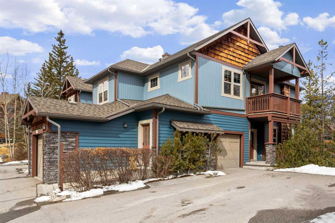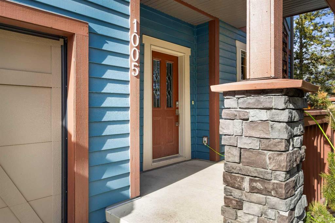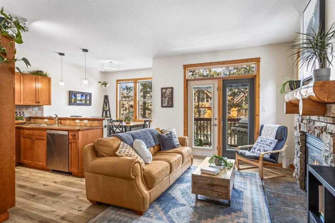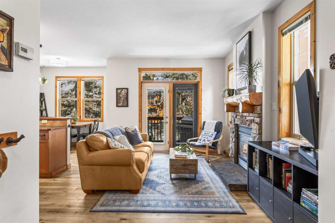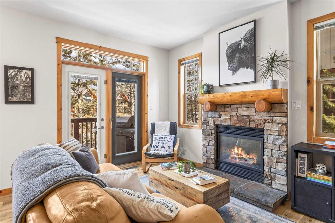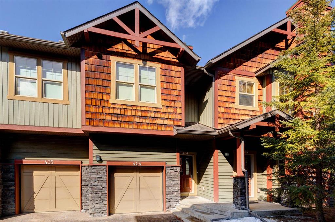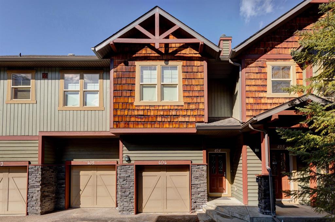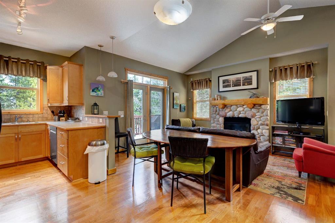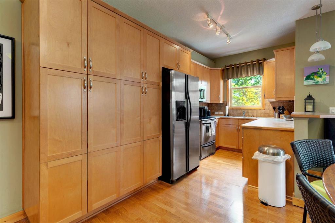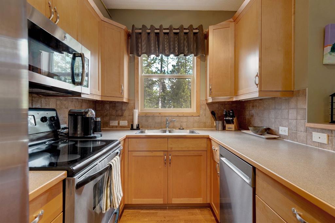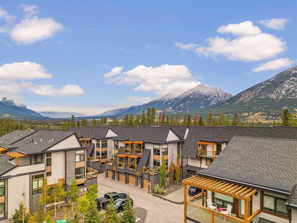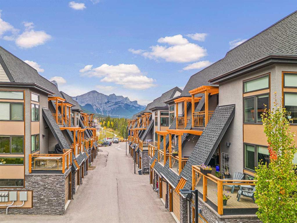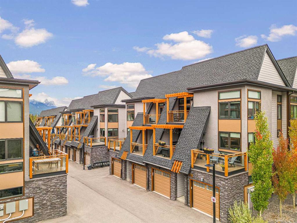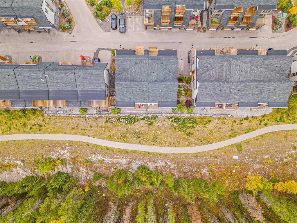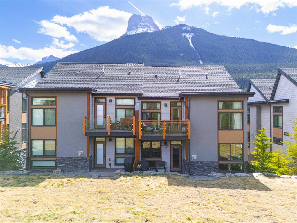4, 1050 Cougar Creek Drive
Canmore T1W1A5
MLS® Number: A2217975
$ 895,000
3
BEDROOMS
2 + 1
BATHROOMS
1,326
SQUARE FEET
1993
YEAR BUILT
Welcome to this beautifully renovated 3-bedroom townhome in the sought-after Cougar Creek neighbourhood—offering the perfect blend of modern comfort, functional space, and unbeatable mountain lifestyle. Just steps from trails, ERS (elementary school) and local amenities, this home is ideal for families, outdoor enthusiasts, or anyone seeking a fantastic townhome in a great location. The main floor features a bright and stylish kitchen, cozy living area with fireplace, and a generous dining space/secondary living room. Step out onto the large west-facing deck to soak in panoramic mountain views and evening sun. Upstairs, the spacious primary bedroom includes a beautifully updated 3-piece ensuite and stunning west-facing views. Two additional bedrooms and a full 4-piece bathroom offer great flexibility for guests, kids, or home office needs. The lower level includes a versatile flex room ideal as a gear room, plus laundry and direct access to the oversized single garage, providing ample room for storage and mountain toys. Owners enjoy access to nearby recreation facilities, including a hot tub and common area—rounding out this fantastic offering in a vibrant and well-managed complex.
| COMMUNITY | Cougar Creek |
| PROPERTY TYPE | Row/Townhouse |
| BUILDING TYPE | Five Plus |
| STYLE | 3 Level Split |
| YEAR BUILT | 1993 |
| SQUARE FOOTAGE | 1,326 |
| BEDROOMS | 3 |
| BATHROOMS | 3.00 |
| BASEMENT | Partial, Partially Finished |
| AMENITIES | |
| APPLIANCES | Dishwasher, Electric Range, Refrigerator, Washer/Dryer |
| COOLING | None |
| FIREPLACE | Gas, Living Room |
| FLOORING | Hardwood, Laminate |
| HEATING | Forced Air, Natural Gas |
| LAUNDRY | In Basement, Lower Level |
| LOT FEATURES | Front Yard, Landscaped, Low Maintenance Landscape, Views |
| PARKING | Single Garage Attached |
| RESTRICTIONS | Short Term Rentals Not Allowed |
| ROOF | Asphalt Shingle |
| TITLE | Fee Simple |
| BROKER | MaxWell Capital Realty |
| ROOMS | DIMENSIONS (m) | LEVEL |
|---|---|---|
| Storage | 17`3" x 10`2" | Lower |
| Furnace/Utility Room | 3`0" x 5`7" | Lower |
| 2pc Bathroom | 3`0" x 6`4" | Main |
| Family Room | 17`2" x 11`10" | Main |
| Kitchen | 13`8" x 9`11" | Main |
| Living Room | 17`2" x 12`7" | Main |
| 3pc Ensuite bath | 4`11" x 9`5" | Second |
| 4pc Bathroom | 4`11" x 9`4" | Second |
| Bedroom | 8`3" x 12`2" | Second |
| Bedroom | 8`7" x 8`8" | Second |
| Bedroom - Primary | 15`1" x 11`8" | Second |

