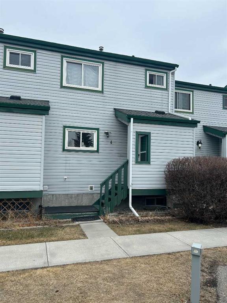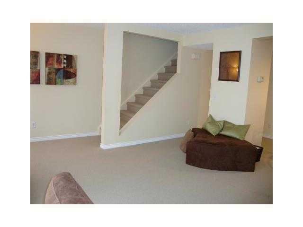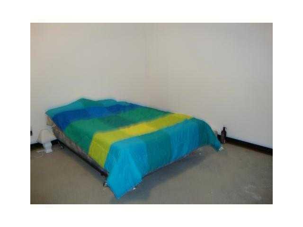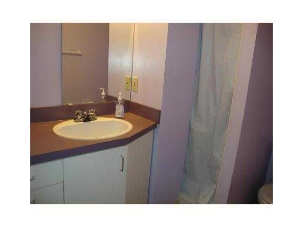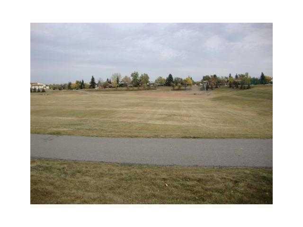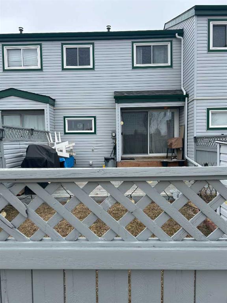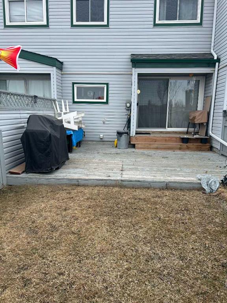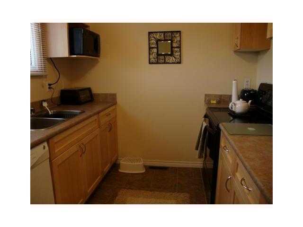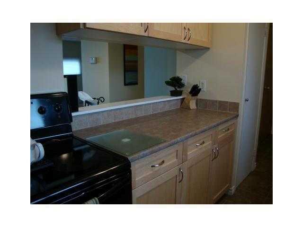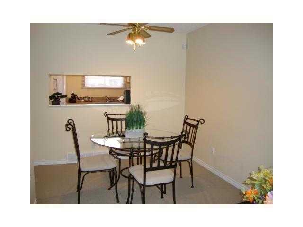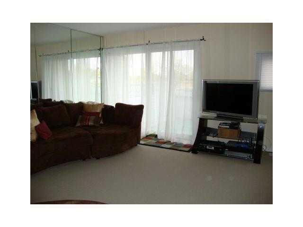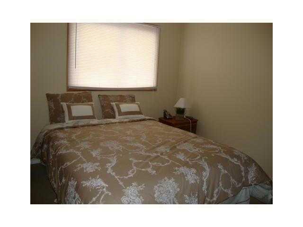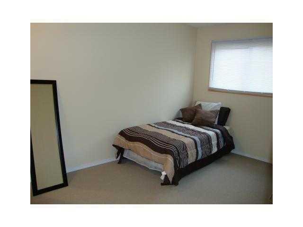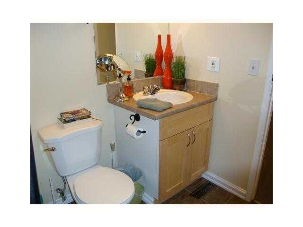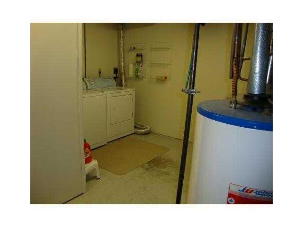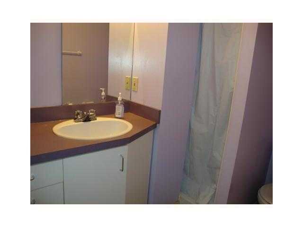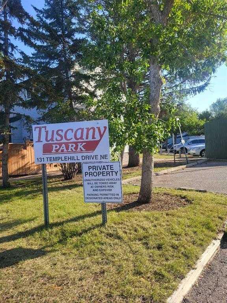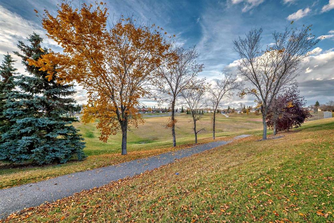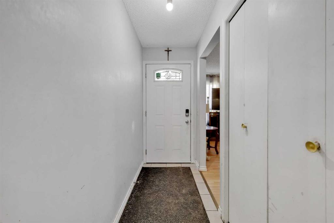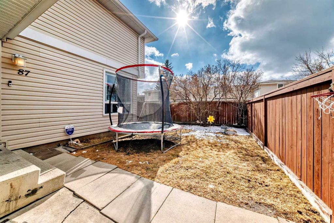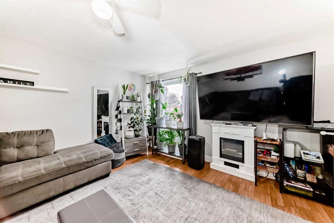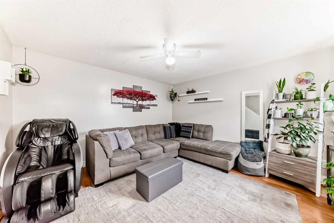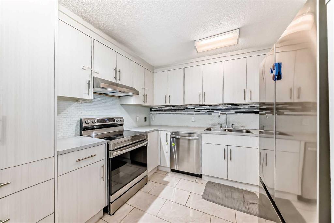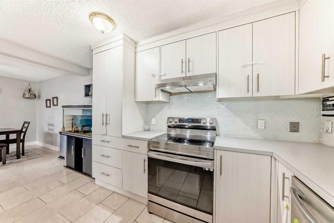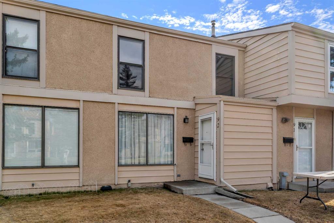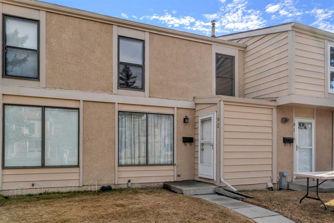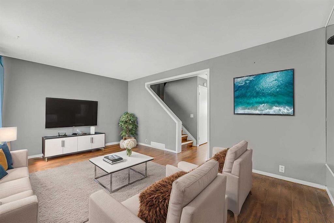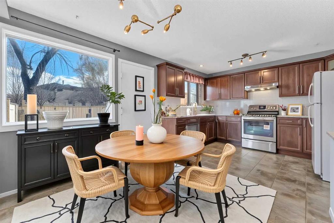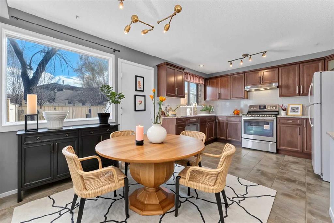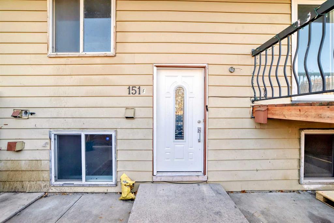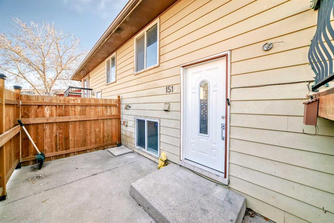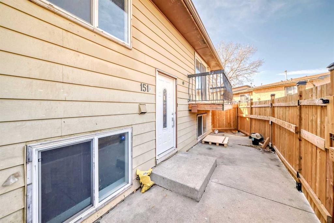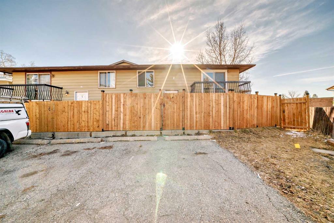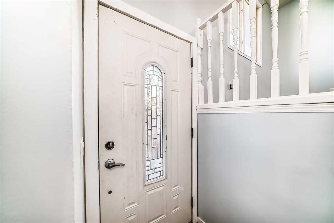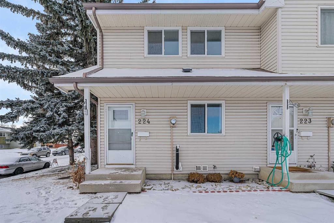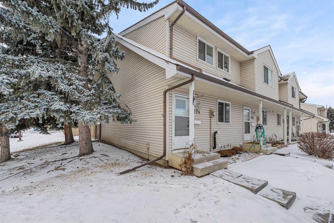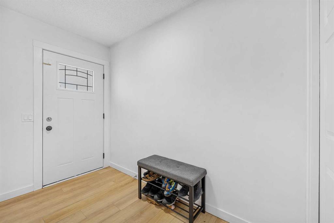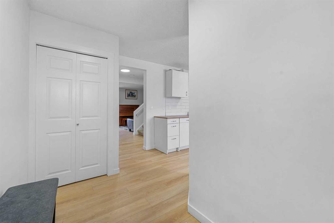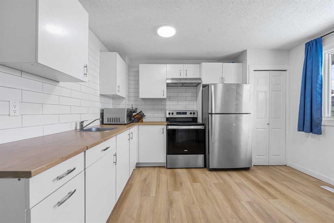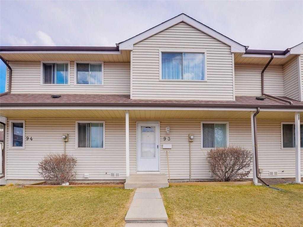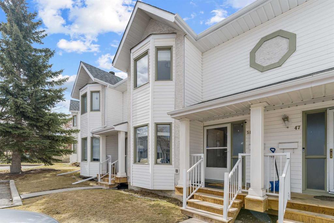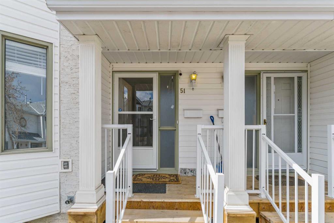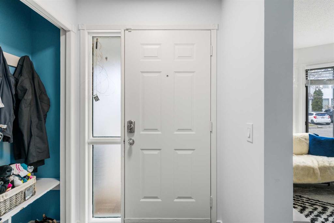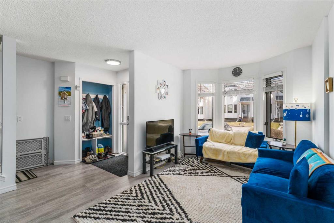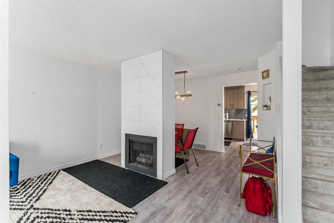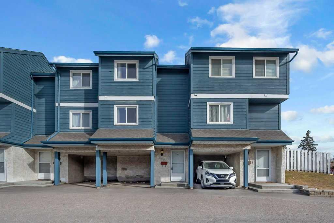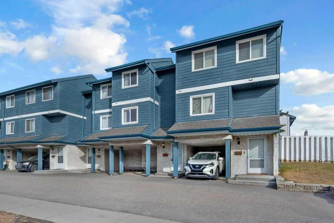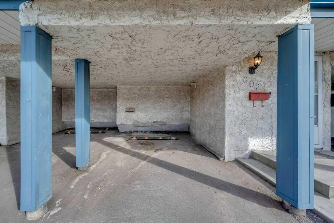4, 131 Templehill Drive NE
Calgary T1Y 4T1
MLS® Number: A2204248
$ 299,900
3
BEDROOMS
2 + 0
BATHROOMS
1979
YEAR BUILT
This 3-bedroom unit is in a desirable, well managed complex in Temple. On the main level there is a kitchen and a nice sized dining and living room combination. The living room opens to a private fenced yard that backs on to a large green space. There are 3 well sized bedrooms on the top floor as well as a 4-piece bathroom. The basement features a large recreation room, a 3-piece bathroom and laundry / furnace room. Lots of room here for storage. This is a perfect for a starter home or an investment property. Showings booked through Showing Time. Priced to sell. Instant tenant - tenant is willing to stay
| COMMUNITY | Temple |
| PROPERTY TYPE | Row/Townhouse |
| BUILDING TYPE | Other |
| STYLE | 2 Storey |
| YEAR BUILT | 1979 |
| SQUARE FOOTAGE | 1,109 |
| BEDROOMS | 3 |
| BATHROOMS | 2.00 |
| BASEMENT | Full, Partially Finished |
| AMENITIES | |
| APPLIANCES | Dishwasher, Dryer, Electric Range, Range Hood, Refrigerator, Washer |
| COOLING | None |
| FIREPLACE | N/A |
| FLOORING | Carpet, Ceramic Tile |
| HEATING | Forced Air |
| LAUNDRY | In Basement |
| LOT FEATURES | Backs on to Park/Green Space |
| PARKING | Assigned, Stall |
| RESTRICTIONS | Board Approval |
| ROOF | Asphalt Shingle |
| TITLE | Fee Simple |
| BROKER | TREC The Real Estate Company |
| ROOMS | DIMENSIONS (m) | LEVEL |
|---|---|---|
| Laundry | 10`10" x 14`7" | Basement |
| 3pc Bathroom | 5`0" x 8`9" | Basement |
| Family Room | 10`9" x 13`3" | Basement |
| Entrance | 4`2" x 4`10" | Main |
| Kitchen | 11`1" x 8`0" | Main |
| Dining Room | 14`0" x 11`4" | Main |
| Living Room | 9`11" x 17`3" | Main |
| Bedroom | 8`6" x 14`5" | Second |
| Bedroom | 9`2" x 8`5" | Second |
| Bedroom - Primary | 10`10" x 12`6" | Second |
| 4pc Bathroom | 7`4" x 5`11" | Second |

