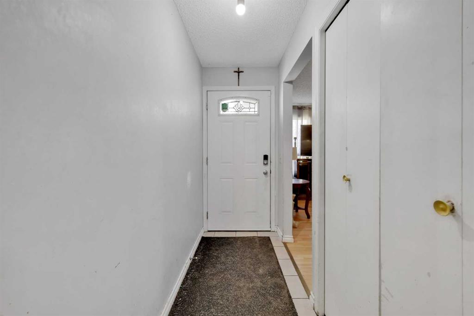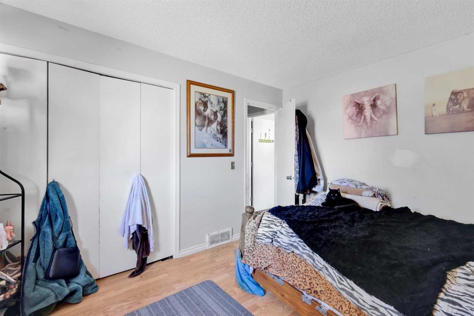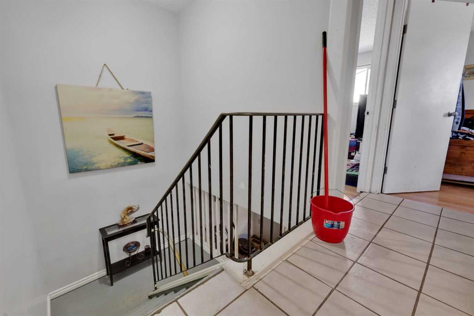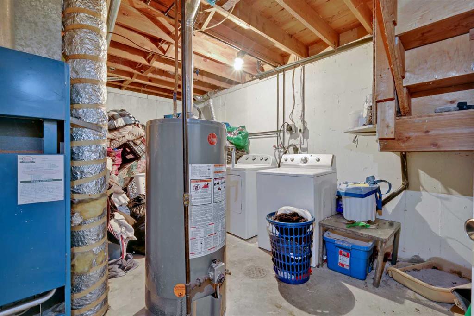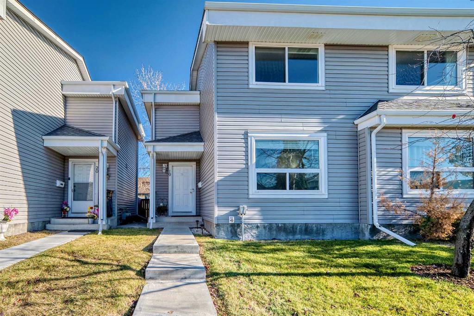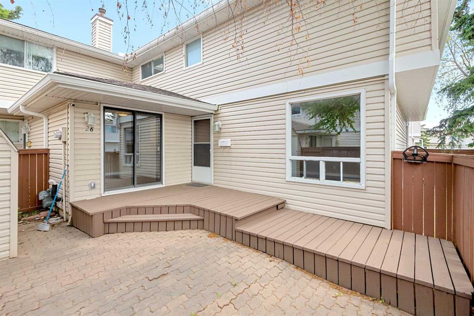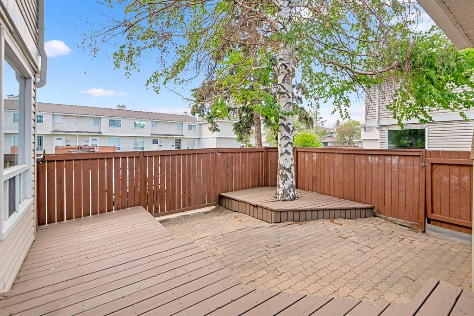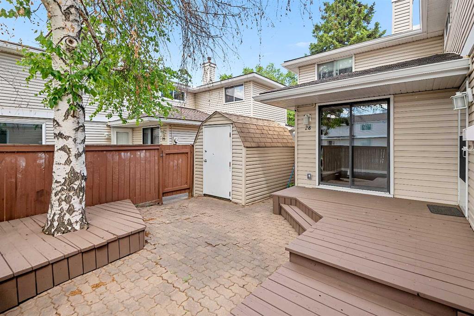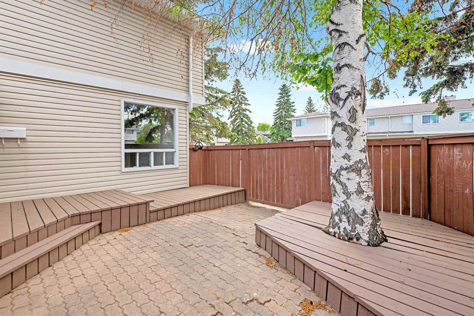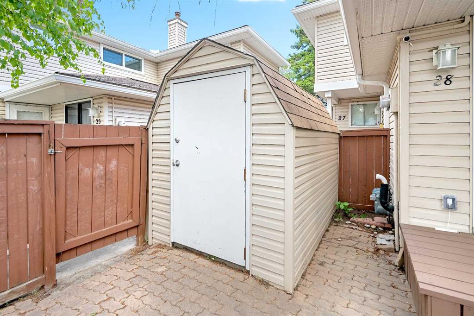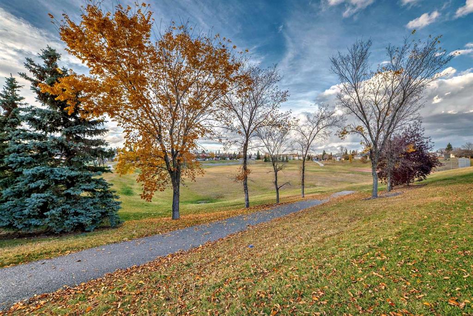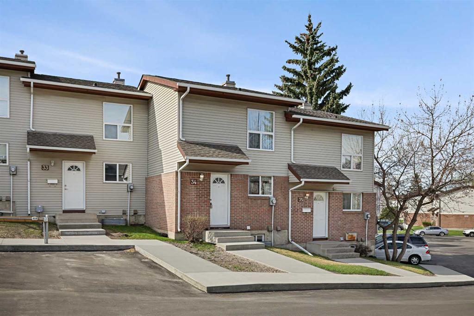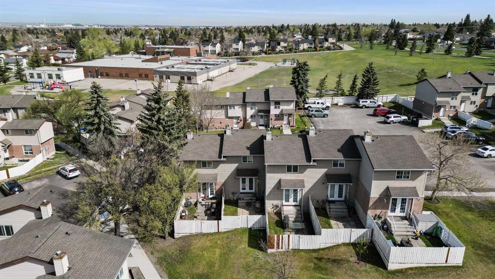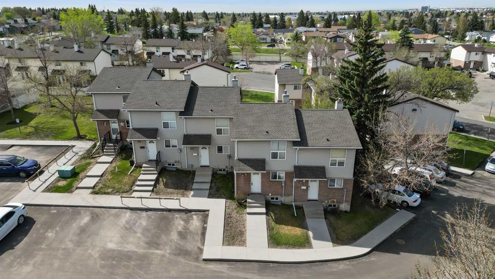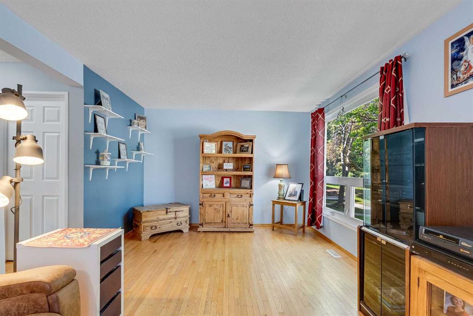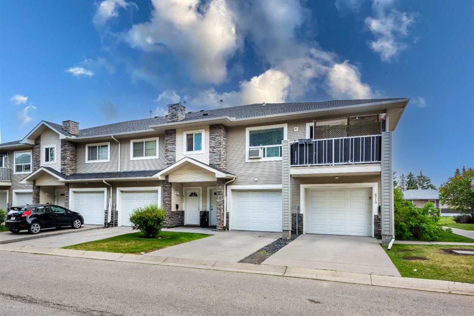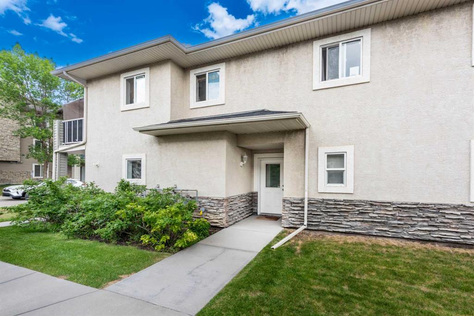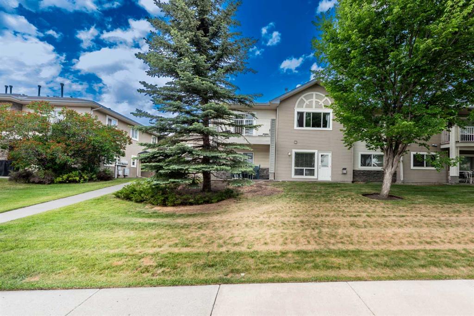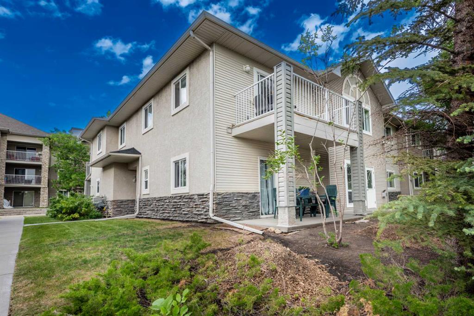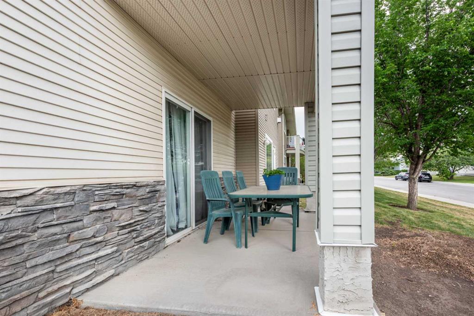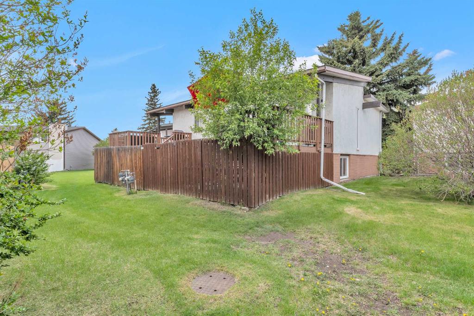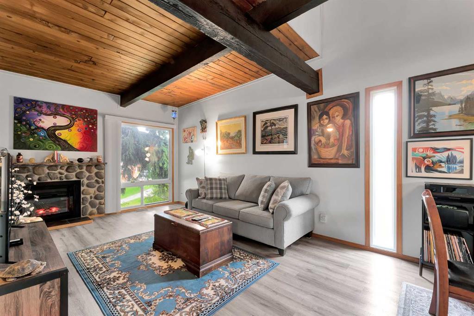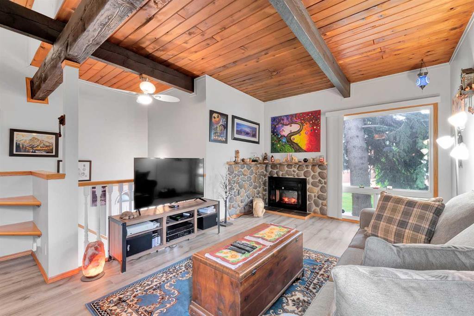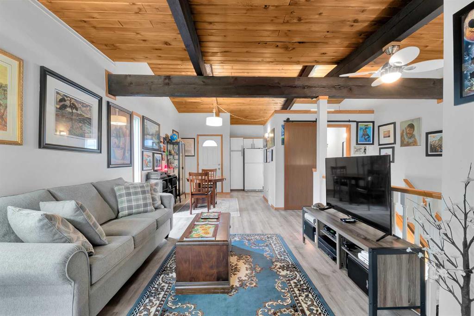8, 75 Templemont Way NE
Calgary T1Y 5K8
MLS® Number: A2212456
$ 298,900
3
BEDROOMS
2 + 0
BATHROOMS
860
SQUARE FEET
1980
YEAR BUILT
Welcome to #8, 75 Templemont Way—a beautifully maintained end-unit bungalow townhouse that combines comfort, light, and functionality in the peaceful, mature community of Temple. Step inside to discover a bright and spacious layout featuring two generously sized bedrooms and a full bathroom on the main level, with large principal rooms that are ready for your personal touch. The open stairwell to the fully finished basement enhances the flow of natural light and creates a feeling of openness. Downstairs, you’ll find a third bedroom, another full bathroom, and a versatile living area—perfect for guests, extended family, or rental possibilities. The basement is fully finished and just needs the flooring of your choice to complete the space. Whether you’re a first-time buyer, investor, or looking to downsize, this home checks all the boxes. Tenants are already in place and open to staying, offering a seamless opportunity for immediate rental income. Don’t miss your chance to own this bright and functional gem—an ideal canvas for stylish upgrades or a smart long-term hold.
| COMMUNITY | Temple |
| PROPERTY TYPE | Row/Townhouse |
| BUILDING TYPE | Other |
| STYLE | Bungalow |
| YEAR BUILT | 1980 |
| SQUARE FOOTAGE | 860 |
| BEDROOMS | 3 |
| BATHROOMS | 2.00 |
| BASEMENT | Finished, Full |
| AMENITIES | |
| APPLIANCES | Refrigerator, Stove(s), Washer/Dryer |
| COOLING | None |
| FIREPLACE | N/A |
| FLOORING | Laminate, Tile |
| HEATING | Forced Air, Natural Gas |
| LAUNDRY | In Basement |
| LOT FEATURES | Corner Lot, Treed |
| PARKING | Stall |
| RESTRICTIONS | Board Approval |
| ROOF | Asphalt Shingle |
| TITLE | Fee Simple |
| BROKER | Century 21 Bravo Realty |
| ROOMS | DIMENSIONS (m) | LEVEL |
|---|---|---|
| 3pc Bathroom | 17`9" x 32`2" | Basement |
| Bedroom | 53`10" x 36`5" | Basement |
| Game Room | 62`8" x 43`8" | Basement |
| Furnace/Utility Room | 37`1" x 56`5" | Basement |
| 4pc Bathroom | 29`10" x 13`6" | Main |
| Bedroom | 25`11" x 43`0" | Main |
| Dining Room | 16`1" x 31`2" | Main |
| Kitchen | 37`1" x 45`7" | Main |
| Living Room | 39`8" x 39`0" | Main |
| Bedroom - Primary | 41`0" x 34`5" | Main |



