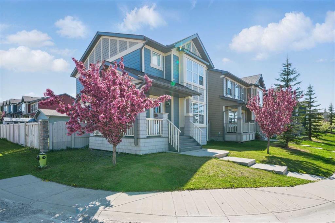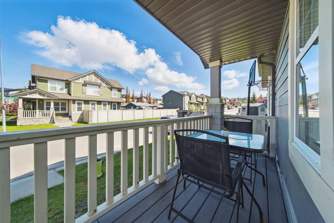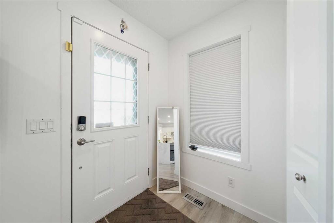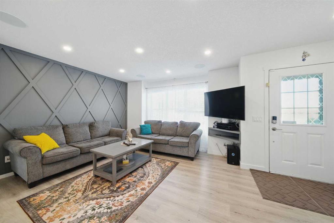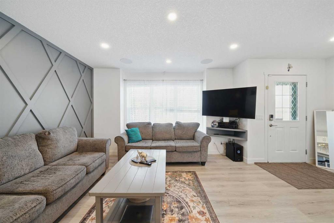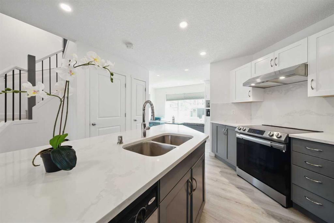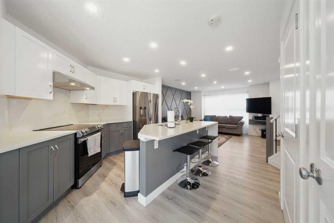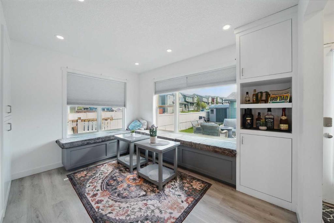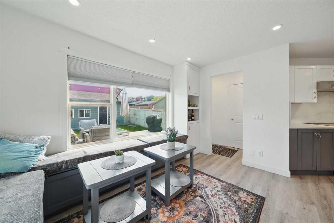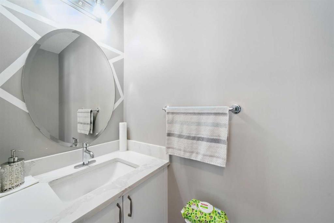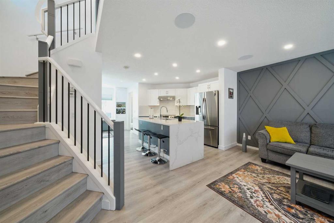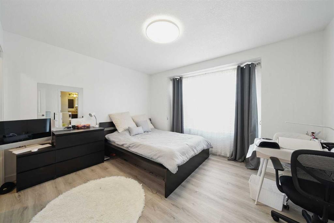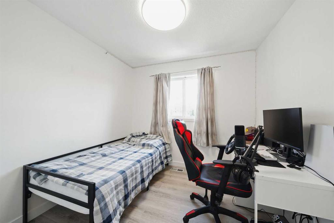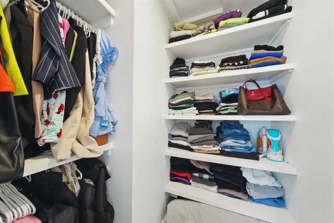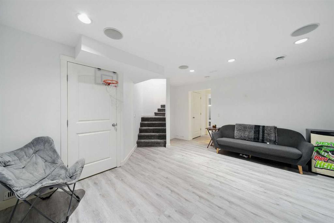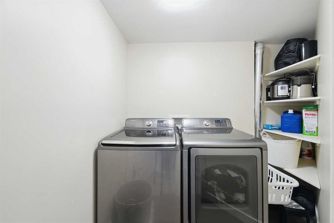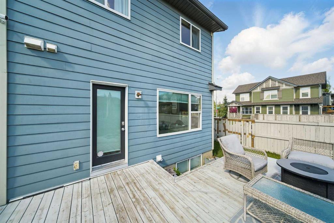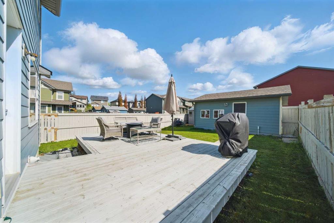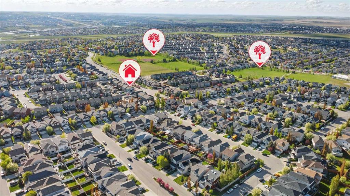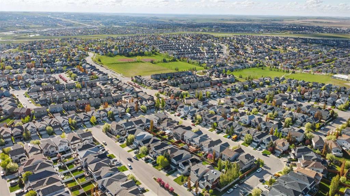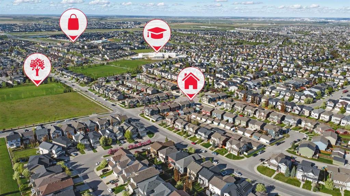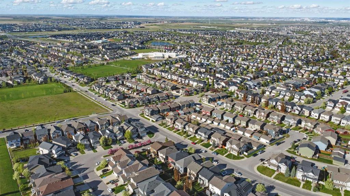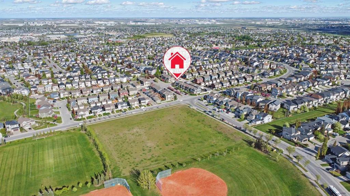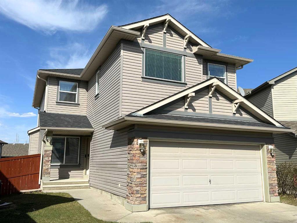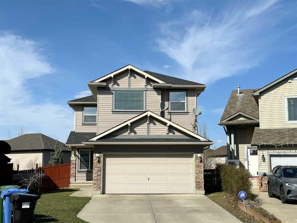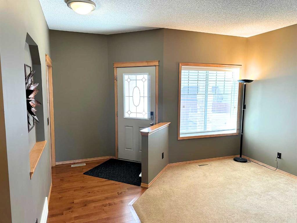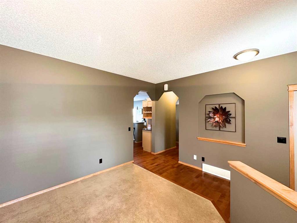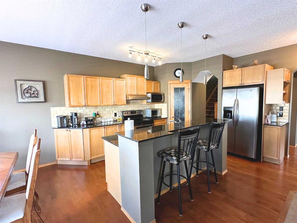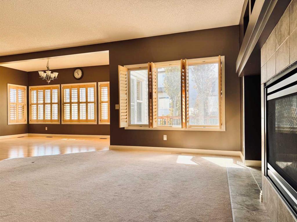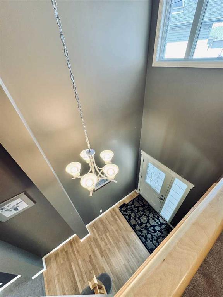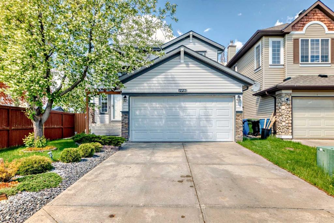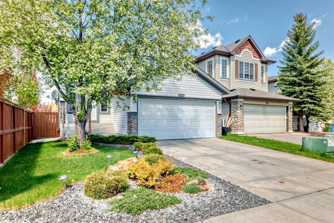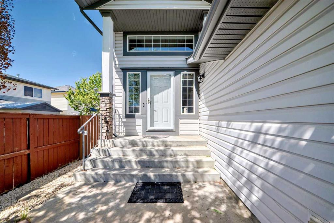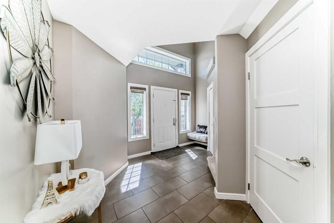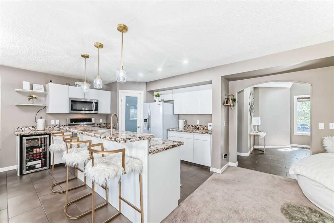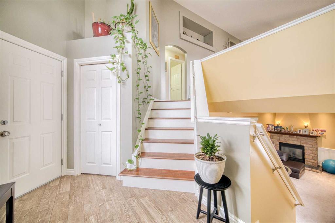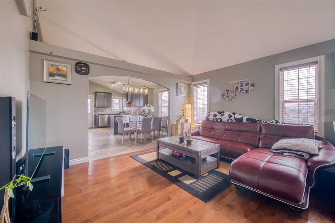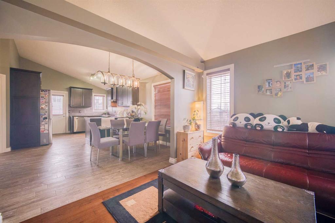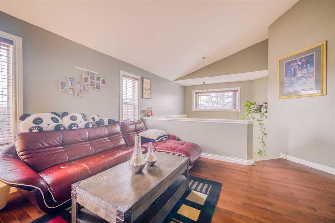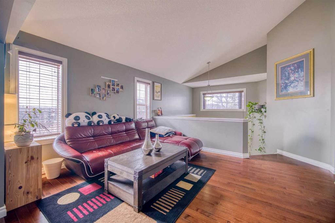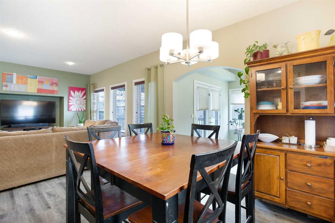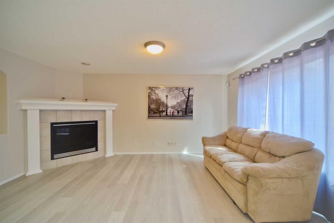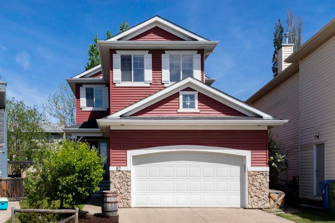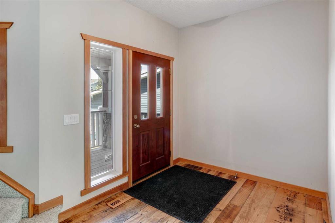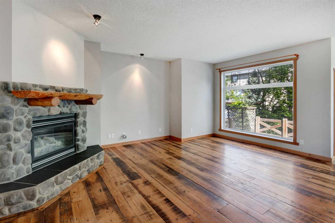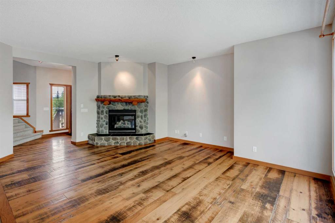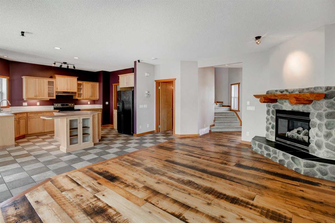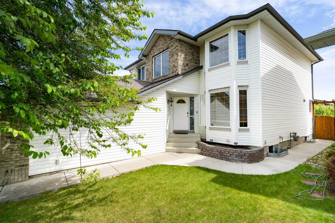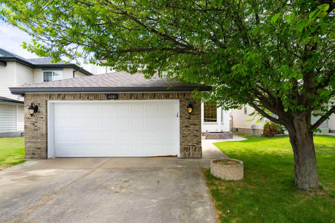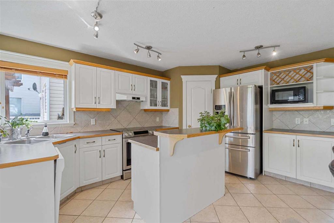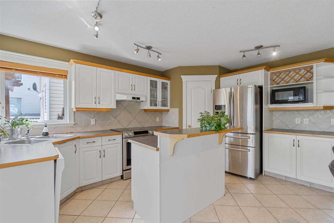37 Panamount Avenue NW
Calgary t3k0s8
MLS® Number: A2224717
$ 699,000
4
BEDROOMS
3 + 1
BATHROOMS
1,266
SQUARE FEET
2010
YEAR BUILT
Welcome to this beautifully updated 4-bedroom, 3.5-bath home located on a premium corner lot in the vibrant and family-friendly community of Panorama Hills! This home offers exceptional value with modern finishes throughout, including durable vinyl plank flooring, sleek quartz countertops, and a functional open-concept layout perfect for both everyday living and entertaining. Enjoy the luxury of a built-in sound system on the main floor and basement, central A/C, and a heated floor in the basement bathroom for year-round comfort. Recent upgrades include a new hot water tank (2024) and a serviced furnace for peace of mind. Step outside to a beautiful backyard featuring a large deck—ideal for summer gatherings. A storage shed is included. Located just a 3-minute walk to both elementary and junior high schools, and close to shopping, recreation, and transit. Easy access to Stoney Trail makes commuting a breeze. This home checks all the boxes—book your private showing today
| COMMUNITY | Panorama Hills |
| PROPERTY TYPE | Detached |
| BUILDING TYPE | House |
| STYLE | 2 Storey |
| YEAR BUILT | 2010 |
| SQUARE FOOTAGE | 1,266 |
| BEDROOMS | 4 |
| BATHROOMS | 4.00 |
| BASEMENT | Finished, Full |
| AMENITIES | |
| APPLIANCES | Dishwasher, Dryer, Electric Stove, Range Hood, Refrigerator, Washer |
| COOLING | Central Air |
| FIREPLACE | N/A |
| FLOORING | Vinyl |
| HEATING | Forced Air |
| LAUNDRY | Laundry Room |
| LOT FEATURES | Back Lane, Back Yard, Corner Lot, Front Yard, Lawn, Level, Low Maintenance Landscape, Rectangular Lot, Street Lighting |
| PARKING | Double Garage Detached |
| RESTRICTIONS | None Known |
| ROOF | Asphalt Shingle |
| TITLE | Fee Simple |
| BROKER | Real Broker |
| ROOMS | DIMENSIONS (m) | LEVEL |
|---|---|---|
| 3pc Bathroom | 8`8" x 4`11" | Basement |
| Bedroom | 12`6" x 8`10" | Basement |
| Game Room | 14`10" x 16`1" | Basement |
| Furnace/Utility Room | 4`11" x 8`11" | Basement |
| 2pc Bathroom | 2`9" x 7`7" | Main |
| Dining Room | 12`0" x 8`11" | Main |
| Kitchen | 15`2" x 11`0" | Main |
| Living Room | 15`6" x 13`5" | Main |
| 4pc Bathroom | 5`4" x 8`0" | Upper |
| 4pc Bathroom | 5`0" x 7`4" | Upper |
| Bedroom | 9`3" x 10`2" | Upper |
| Bedroom | 10`11" x 10`1" | Upper |
| Bedroom - Primary | 13`8" x 11`6" | Upper |


