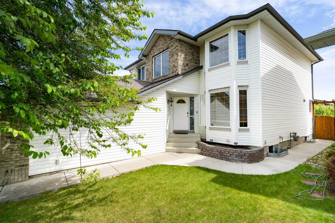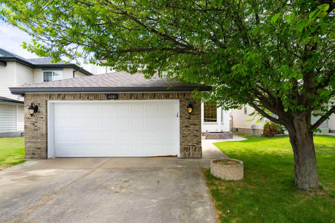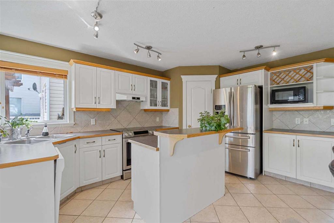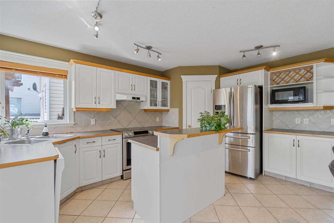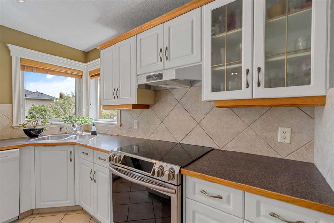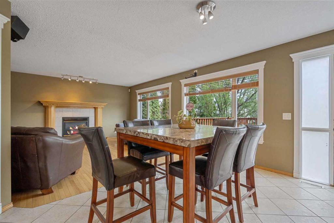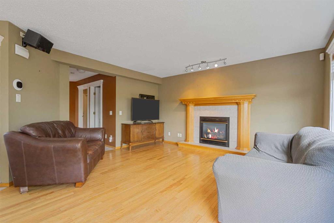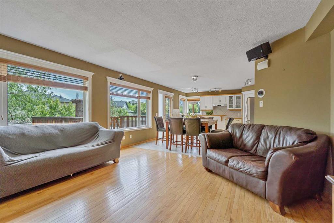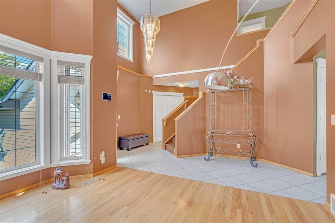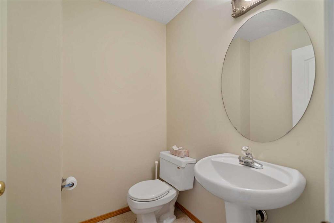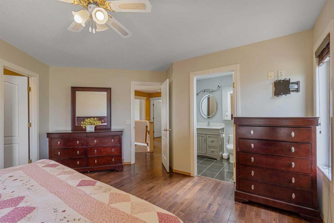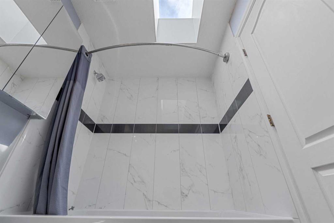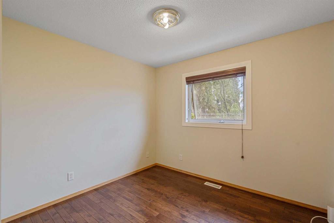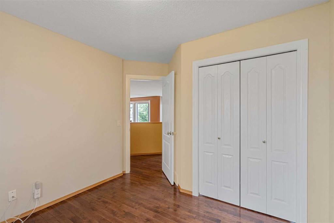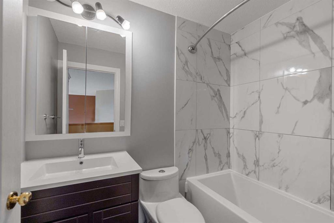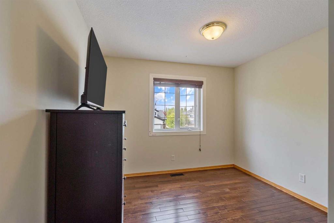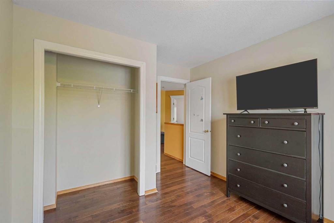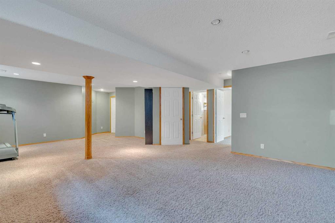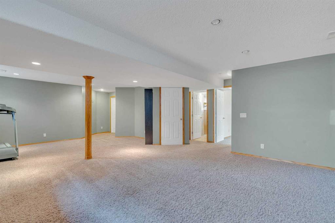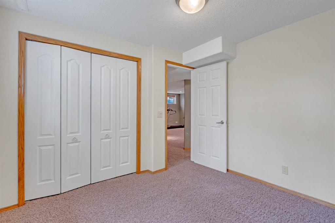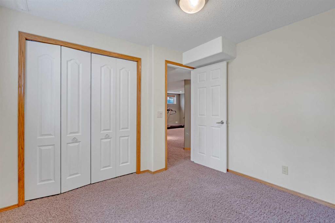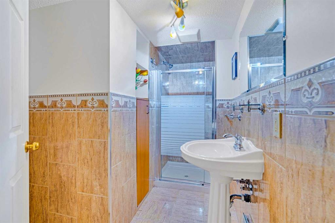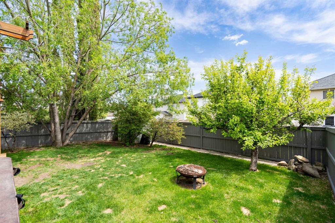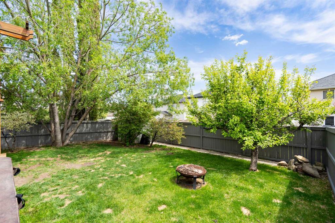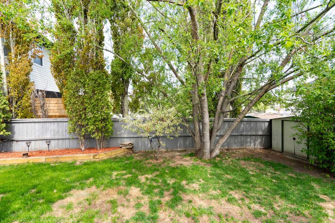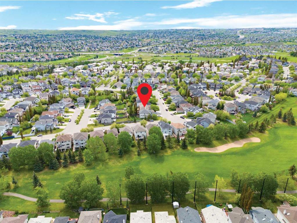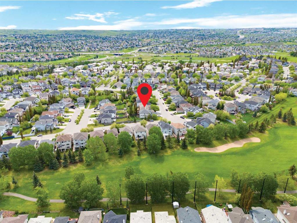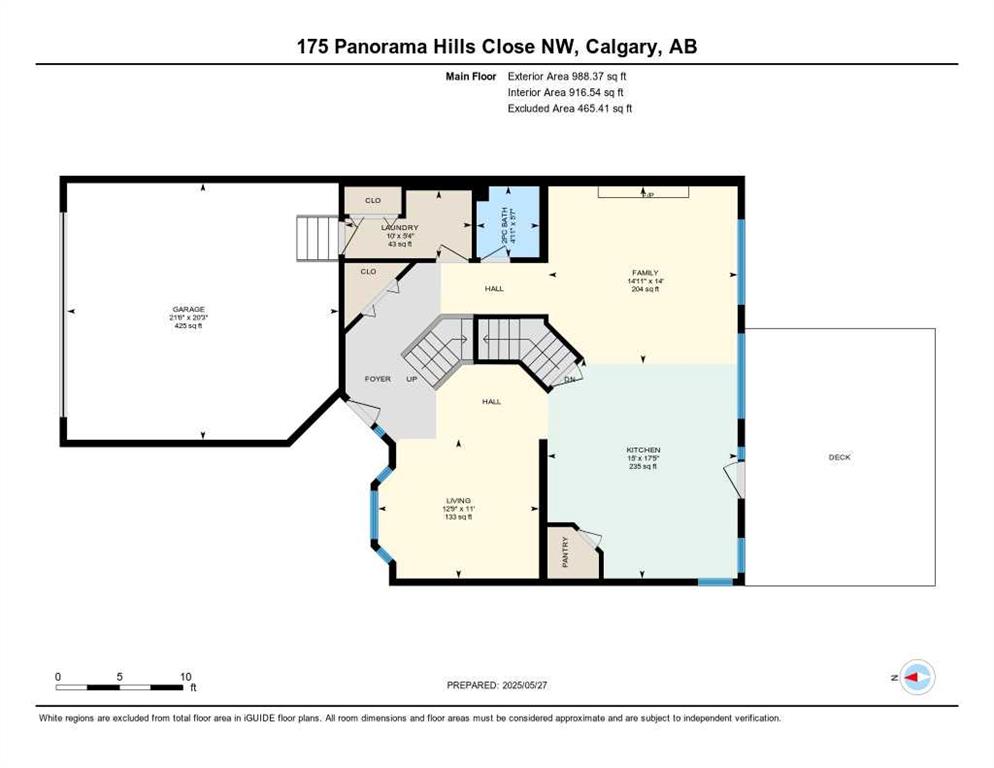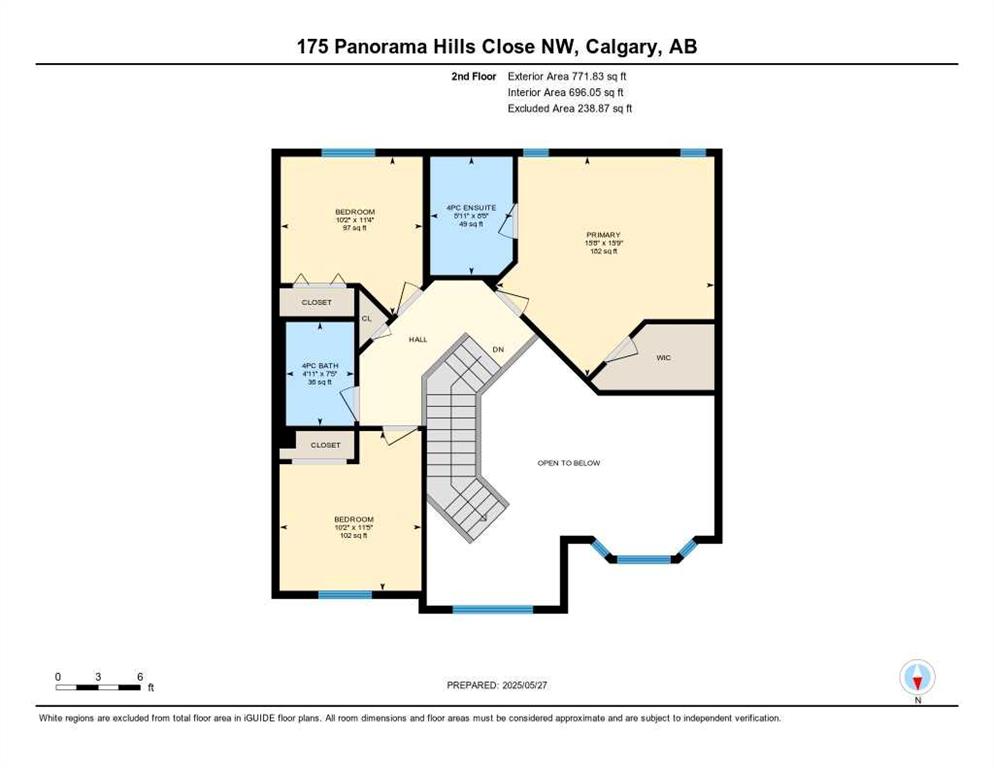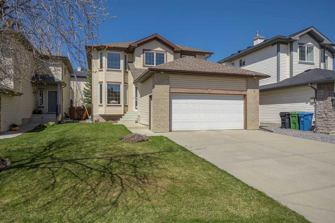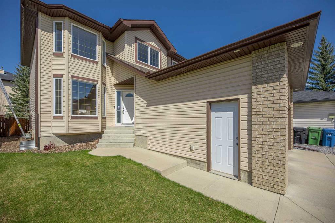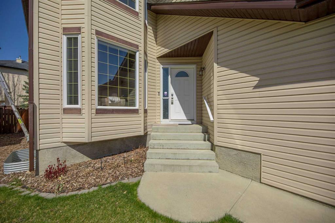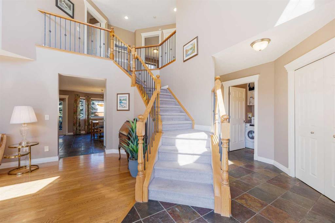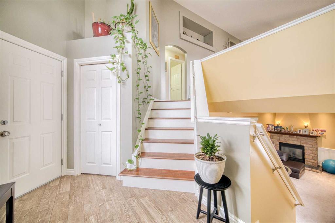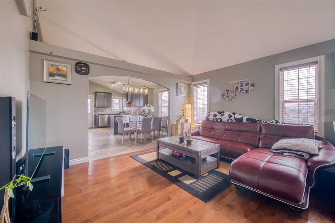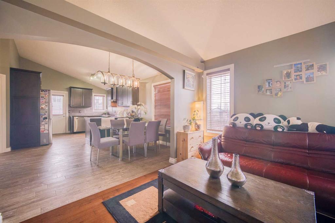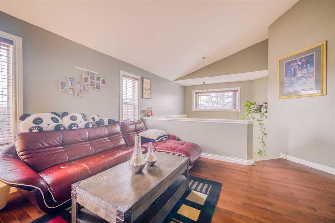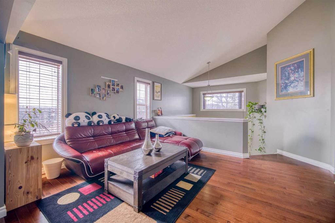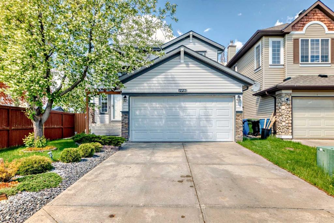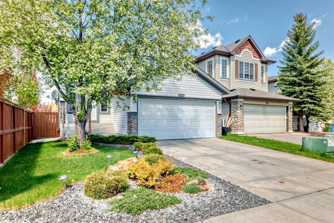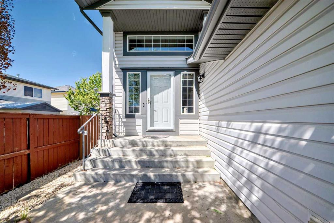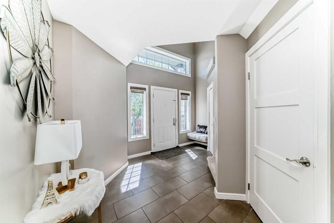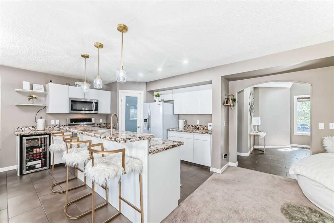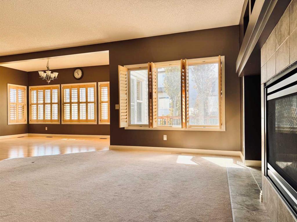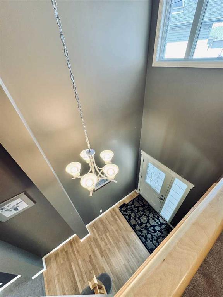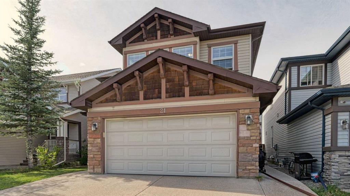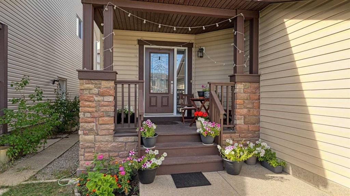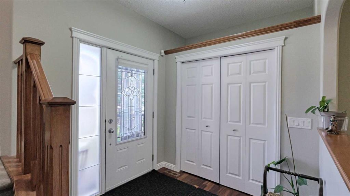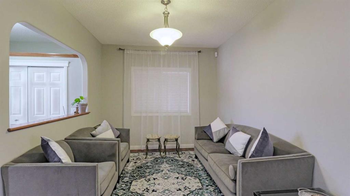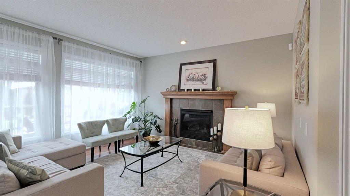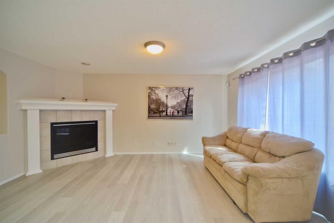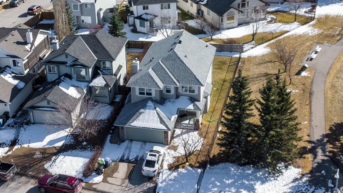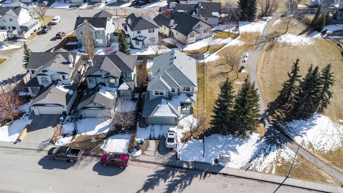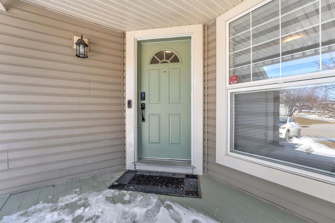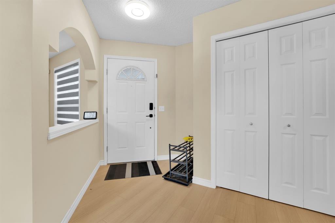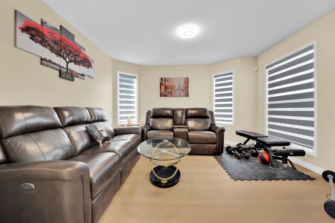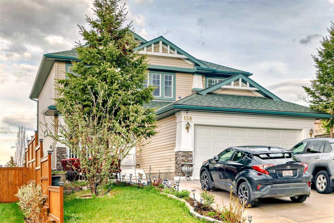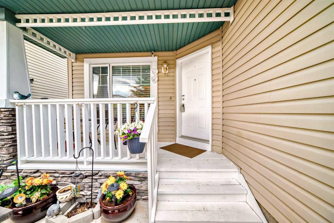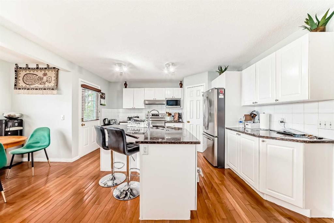175 Panorama Hills Close NW
Calgary T3K5J4
MLS® Number: A2225099
$ 749,900
4
BEDROOMS
3 + 1
BATHROOMS
1,760
SQUARE FEET
1999
YEAR BUILT
***Open House Saturday May 31, 1p-3p and Sunday 1p-3p*** Welcome to this well-maintained 4-bedroom, 3.5-bathroom detached home located in the desirable community of Panorama Hills, Calgary. Nestled on a quiet street, this inviting property offers the perfect blend of space, comfort, and potential. The main level features a functional layout with a bright and open living space, while the finished basement adds valuable square footage, perfect for a rec room, home office, and features a bedroom. Upstairs, you’ll find three generously sized bedrooms, including a spacious primary suite with a private ensuite bath. With a total of 3.5 bathrooms, there’s plenty of room for the whole family. The property also boasts a double attached garage and a large, fully fenced yard with large deck—ideal for summer barbecues, outdoor entertaining, or simply relaxing in your own green space. Panorama Hills is a vibrant community with a ton of parks, schools, amenities, and quick access to major routes. Whether you're looking for a family-friendly neighbourhood or a solid investment opportunity, this home offers tremendous value and charm. Don’t miss your chance to view this fantastic property—schedule your showing today!
| COMMUNITY | Panorama Hills |
| PROPERTY TYPE | Detached |
| BUILDING TYPE | House |
| STYLE | 2 Storey |
| YEAR BUILT | 1999 |
| SQUARE FOOTAGE | 1,760 |
| BEDROOMS | 4 |
| BATHROOMS | 4.00 |
| BASEMENT | Finished, Full |
| AMENITIES | |
| APPLIANCES | Dishwasher, Garage Control(s), Microwave, Refrigerator, Stove(s), Washer/Dryer |
| COOLING | None |
| FIREPLACE | Gas |
| FLOORING | Carpet, Hardwood, Tile |
| HEATING | Forced Air |
| LAUNDRY | Laundry Room |
| LOT FEATURES | Back Yard, Front Yard, Level |
| PARKING | Double Garage Attached |
| RESTRICTIONS | None Known |
| ROOF | Asphalt Shingle |
| TITLE | Fee Simple |
| BROKER | Real Broker |
| ROOMS | DIMENSIONS (m) | LEVEL |
|---|---|---|
| 3pc Bathroom | 9`7" x 6`10" | Basement |
| Bedroom | 10`2" x 10`2" | Basement |
| Game Room | 19`10" x 29`11" | Basement |
| Storage | 12`9" x 15`6" | Basement |
| 2pc Bathroom | 5`7" x 4`11" | Main |
| Family Room | 14`0" x 14`11" | Main |
| Kitchen | 17`5" x 15`0" | Main |
| Laundry | 5`4" x 10`0" | Main |
| Living Room | 11`0" x 12`9" | Main |
| 4pc Bathroom | 4`11" x 7`5" | Second |
| 4pc Ensuite bath | 5`11" x 8`5" | Second |
| Bedroom | 10`2" x 11`5" | Second |
| Bedroom | 10`2" x 11`4" | Second |
| Bedroom - Primary | 15`8" x 15`9" | Second |

