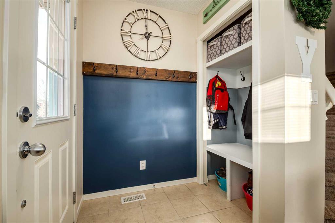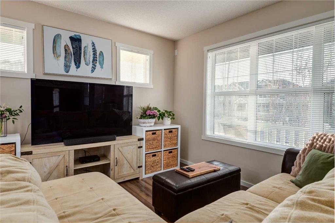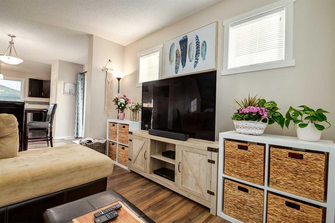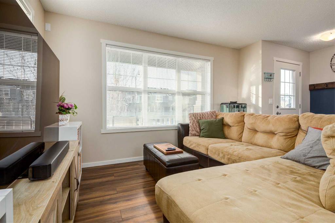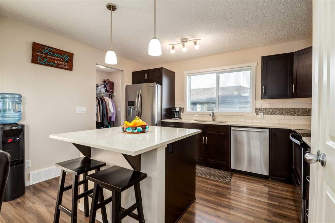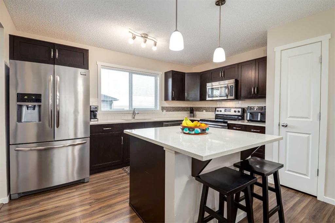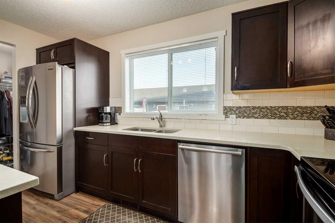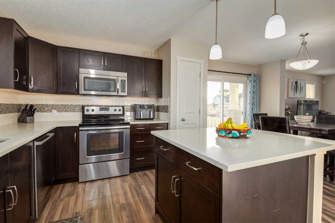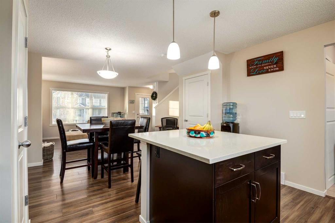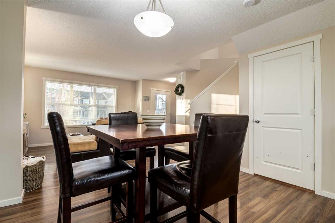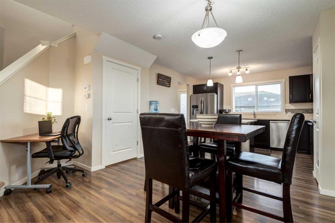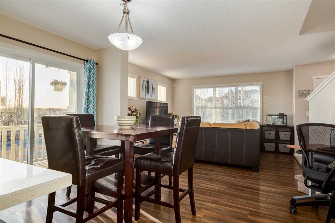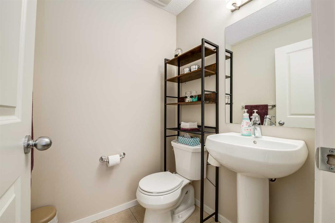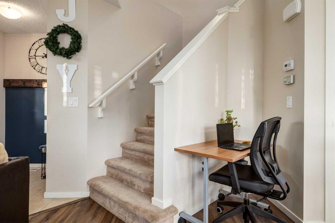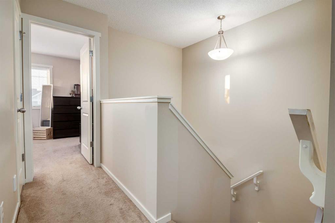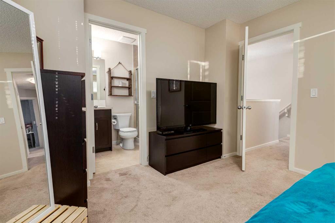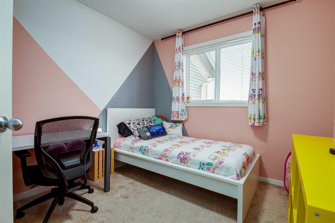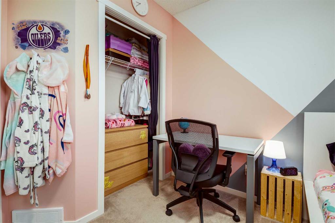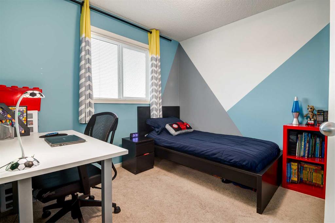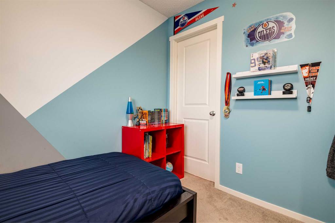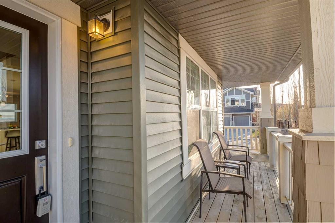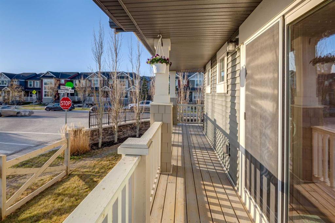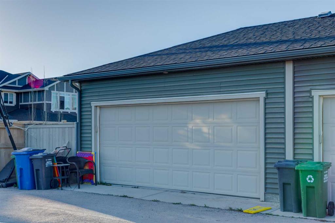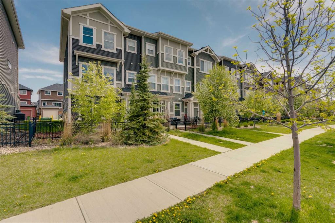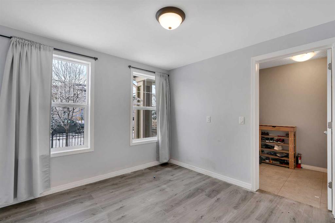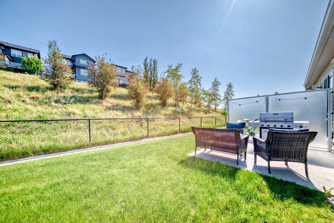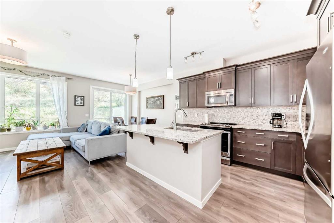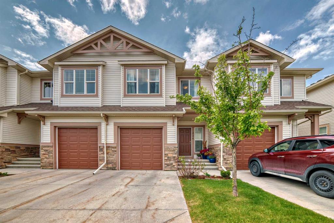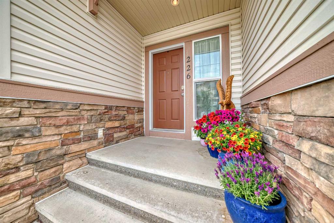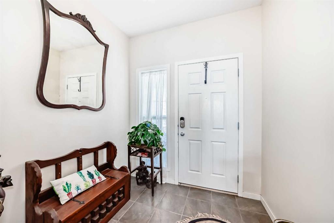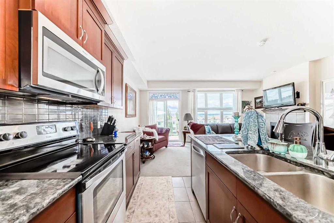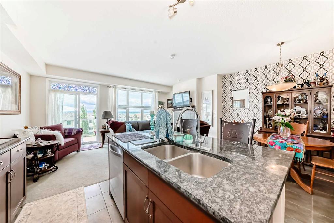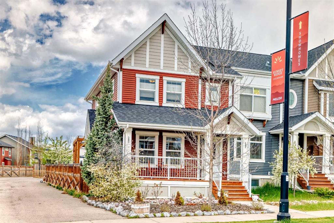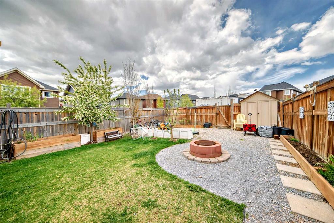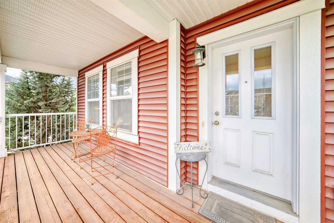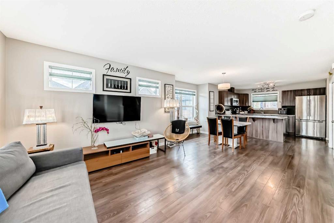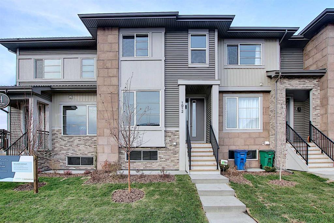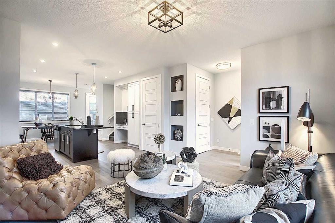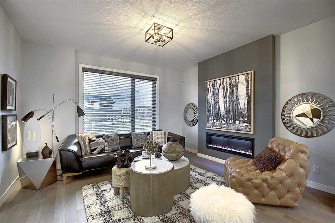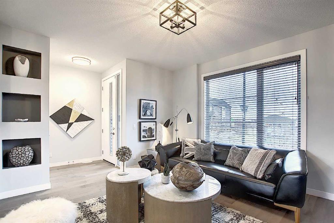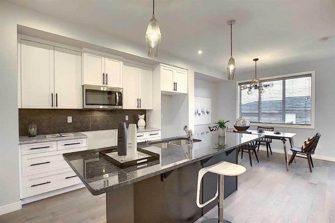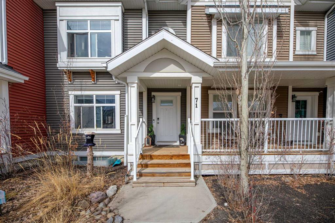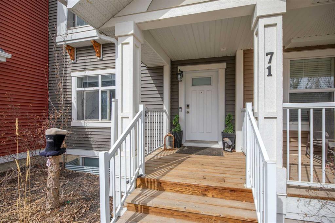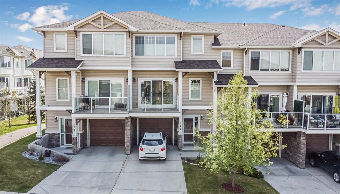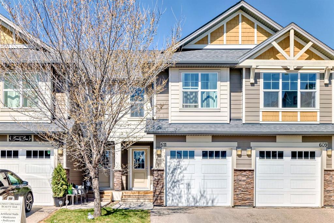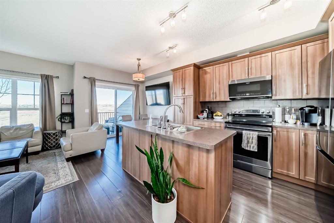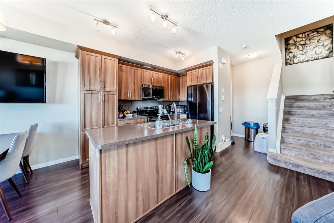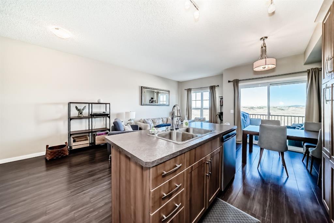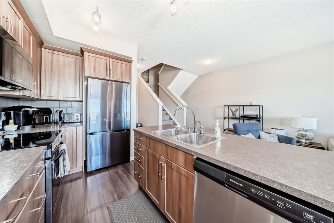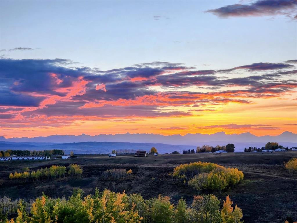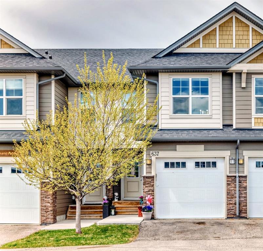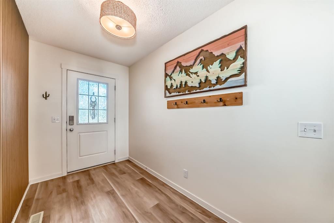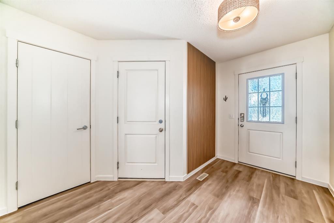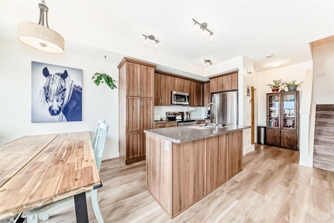36 Sunvalley Road
Cochrane T4C 0X6
MLS® Number: A2215563
$ 510,000
3
BEDROOMS
2 + 1
BATHROOMS
1,258
SQUARE FEET
2015
YEAR BUILT
Welcome to 36 Sunvalley Road, a well-maintained home situated on a spacious corner lot with a west-facing wrap-around porch offering clear mountain views. Located just two blocks from a K–8 school and steps from a nearby park, the property features a fully fenced backyard and side yard, along with a detached double garage for secure parking and extra storage. As an end-unit, the home benefits from abundant natural light through oversized windows and sliding patio doors. The main floor includes an open-concept layout connecting the kitchen, dining nook, and living room, with stainless steel appliances, a quartz island, a large pantry, and a kitchen window that overlooks the backyard. The adjacent dining area provides direct access to the porch. Upstairs, all three bedrooms are good size, including a spacious primary with a bright walk-in closet and a 3-piece ensuite. Two additional bedrooms share a 4-piece bathroom—one featuring a semi walk-in closet. The basement is unfinished, offering flexible space for future development or storage. This is a freehold property with no condo fees.
| COMMUNITY | Sunset Ridge |
| PROPERTY TYPE | Row/Townhouse |
| BUILDING TYPE | Other |
| STYLE | 2 Storey |
| YEAR BUILT | 2015 |
| SQUARE FOOTAGE | 1,258 |
| BEDROOMS | 3 |
| BATHROOMS | 3.00 |
| BASEMENT | Full, Partially Finished |
| AMENITIES | |
| APPLIANCES | Dishwasher, Dryer, Electric Stove, Garage Control(s), Microwave Hood Fan, Refrigerator, Washer |
| COOLING | None |
| FIREPLACE | N/A |
| FLOORING | Carpet, Laminate, Tile |
| HEATING | Forced Air, Natural Gas |
| LAUNDRY | In Basement |
| LOT FEATURES | Back Yard, Lawn |
| PARKING | Double Garage Detached |
| RESTRICTIONS | Utility Right Of Way |
| ROOF | Asphalt Shingle |
| TITLE | Fee Simple |
| BROKER | Gravity Realty Group |
| ROOMS | DIMENSIONS (m) | LEVEL |
|---|---|---|
| Furnace/Utility Room | 10`10" x 6`11" | Basement |
| Foyer | 5`11" x 7`3" | Main |
| Living Room | 12`11" x 12`8" | Main |
| Dining Room | 7`7" x 9`0" | Main |
| Kitchen With Eating Area | 10`9" x 13`2" | Main |
| Mud Room | 5`3" x 5`9" | Main |
| 2pc Bathroom | 4`10" x 5`0" | Main |
| Bedroom - Primary | 10`5" x 13`7" | Upper |
| 3pc Ensuite bath | 4`11" x 7`1" | Upper |
| 4pc Bathroom | 4`11" x 8`0" | Upper |
| Bedroom | 9`1" x 11`3" | Upper |
| Bedroom | 9`5" x 9`5" | Upper |



