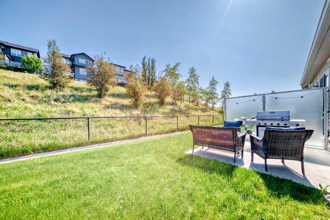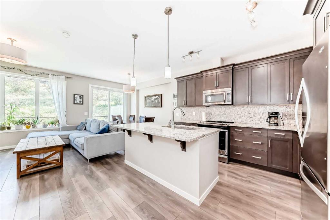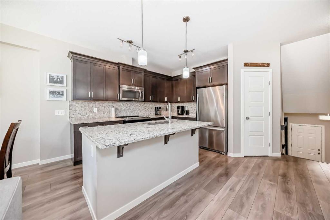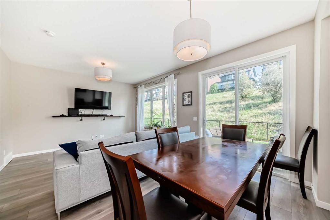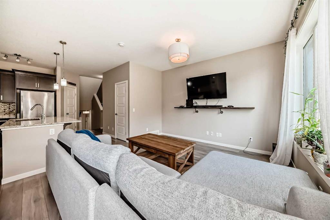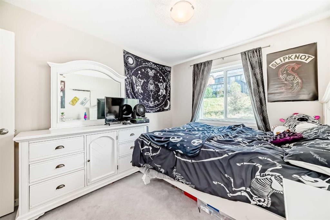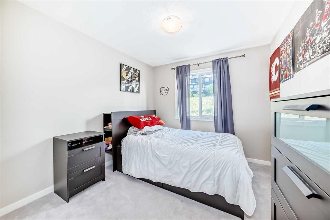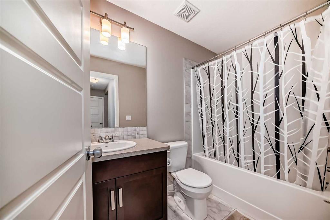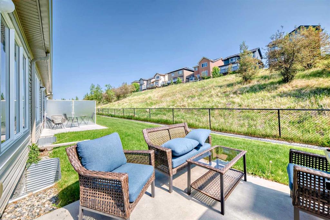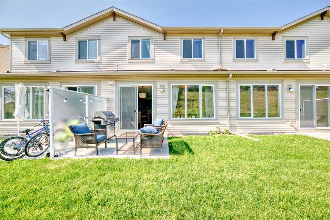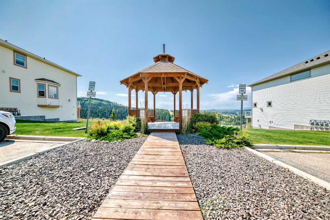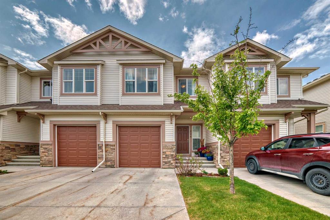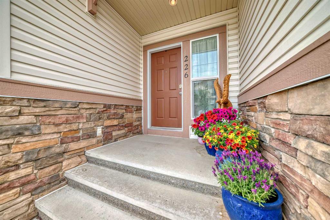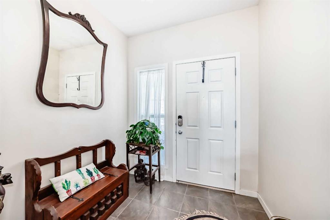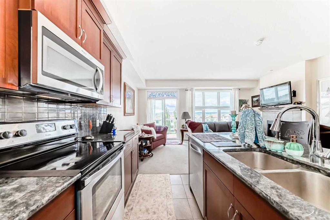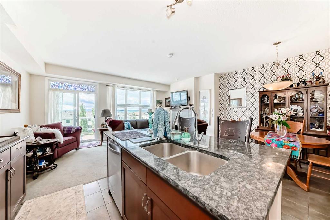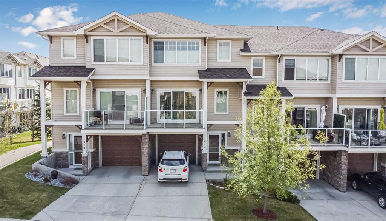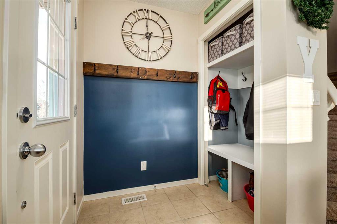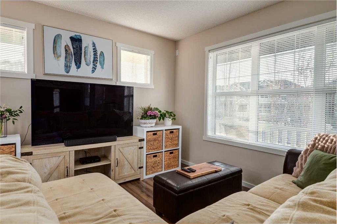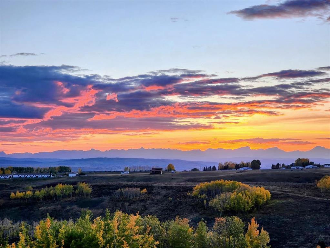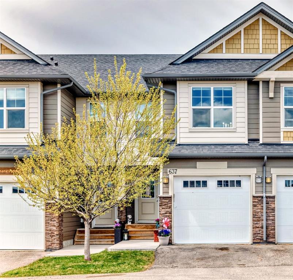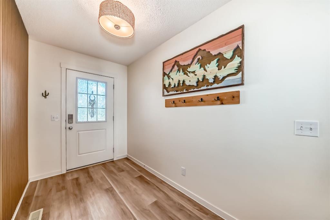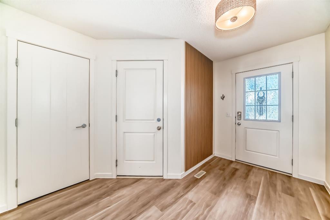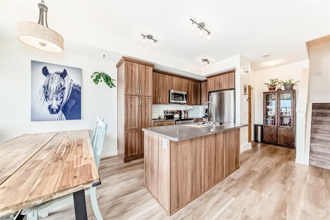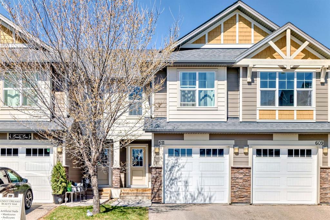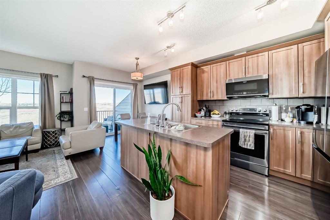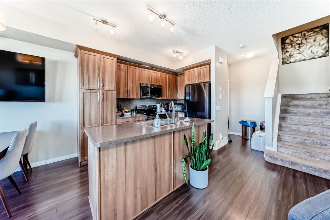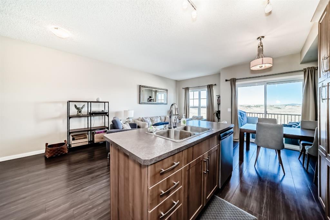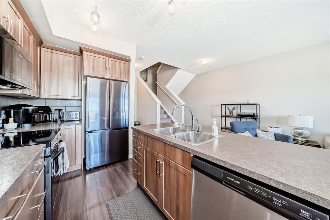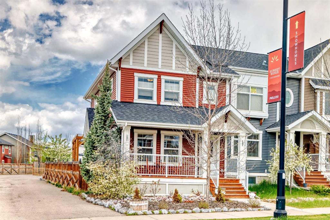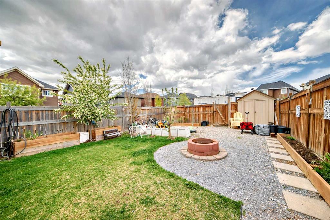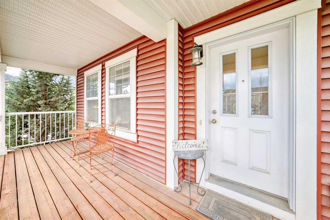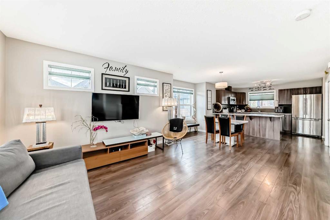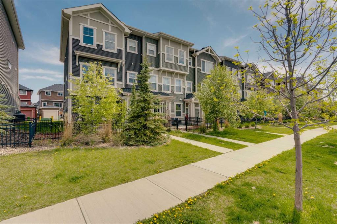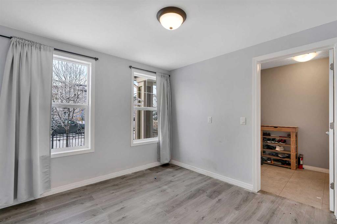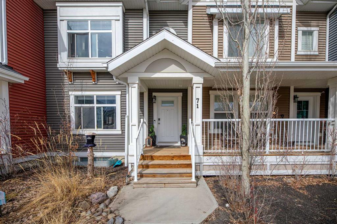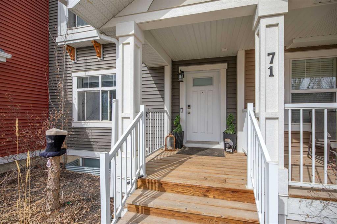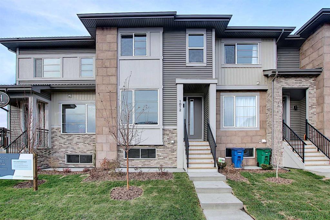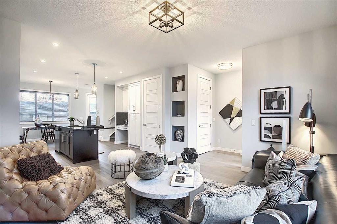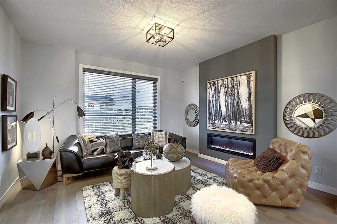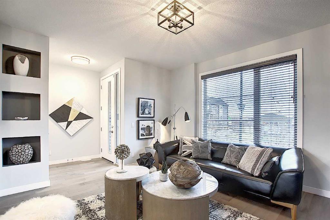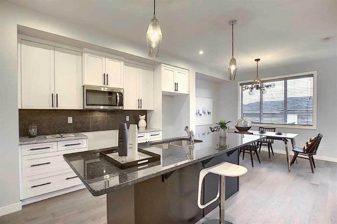219 Sunset Point
Cochrane T4C 0L2
MLS® Number: A2232115
$ 450,000
3
BEDROOMS
2 + 1
BATHROOMS
1,404
SQUARE FEET
2014
YEAR BUILT
** OPEN HOUSE: Saturday, June 21st 1-3pm ** Welcome to this beautiful 2 storey townhome located in the heart of Sunset Point, backing onto green space, one of the area's most peaceful and desirable neighborhoods. Priced to sell, this home offers exceptional value with 1,400 sq ft of well-designed living space. The main floor features a bright and open concept layout that seamlessly connects the kitchen, dining, and living areas, perfect for both entertaining and everyday living. Upstairs you will find the primary suite, with 4 piece ensuite and walk in closet. To the top floor of the home wis where you will find the 2nd and 3rd bedrooms, flex room that would make a great home office/den, laundry and 4 piece bathroom, providing comfort and functionality for families or guests. A single car garage, and the unfinished basement presents a great opportunity to develop additional living space or simply use it for extra storage. Whether you're a first-time buyer, a growing family, or an investor, this home is an incredible opportunity in a quiet, community-focused neighborhood. Don’t miss your chance to own in Sunset Point at a fantastic price, book your showing today!
| COMMUNITY | Sunset Ridge |
| PROPERTY TYPE | Row/Townhouse |
| BUILDING TYPE | Five Plus |
| STYLE | 2 Storey |
| YEAR BUILT | 2014 |
| SQUARE FOOTAGE | 1,404 |
| BEDROOMS | 3 |
| BATHROOMS | 3.00 |
| BASEMENT | Partial, Unfinished |
| AMENITIES | |
| APPLIANCES | Dishwasher, Dryer, Garage Control(s), Gas Stove, Microwave, Oven, Refrigerator, Washer, Window Coverings |
| COOLING | None |
| FIREPLACE | N/A |
| FLOORING | Carpet, Laminate, Tile |
| HEATING | Forced Air |
| LAUNDRY | In Unit |
| LOT FEATURES | Back Yard, Backs on to Park/Green Space |
| PARKING | Single Garage Attached |
| RESTRICTIONS | Pets Allowed |
| ROOF | Asphalt |
| TITLE | Fee Simple |
| BROKER | eXp Realty |
| ROOMS | DIMENSIONS (m) | LEVEL |
|---|---|---|
| Game Room | 18`6" x 23`0" | Basement |
| Living Room | 11`1" x 13`0" | Main |
| Dining Room | 9`1" x 11`9" | Main |
| Balcony | 9`11" x 9`11" | Main |
| 2pc Bathroom | 4`10" x 6`3" | Main |
| Kitchen | 13`5" x 12`3" | Main |
| Pantry | 1`8" x 2`11" | Main |
| Bedroom | 9`4" x 9`11" | Second |
| Bedroom | 9`5" x 9`11" | Second |
| 4pc Bathroom | 4`11" x 8`7" | Second |
| Laundry | 5`11" x 4`11" | Second |
| Laundry | 5`4" x 4`11" | Second |
| Flex Space | 5`4" x 4`10" | Second |
| 4pc Ensuite bath | 11`7" x 4`11" | Upper |
| Bedroom - Primary | 11`7" x 12`4" | Upper |
| Walk-In Closet | 7`3" x 4`9" | Upper |


