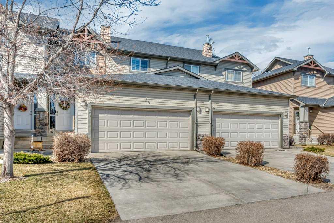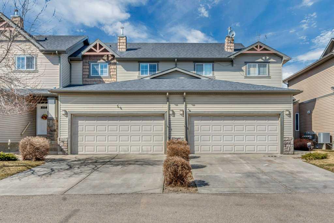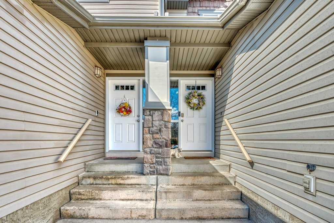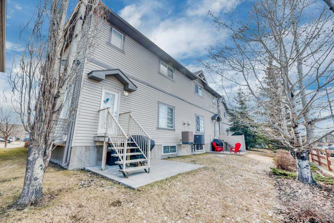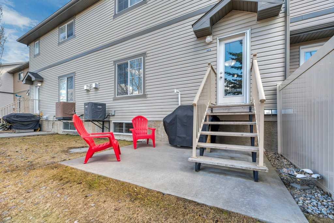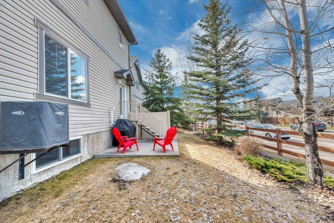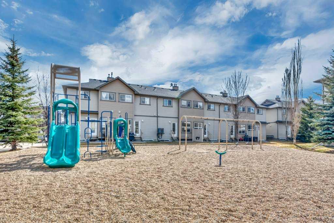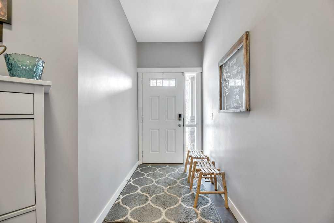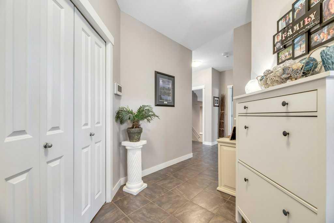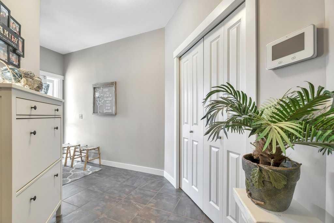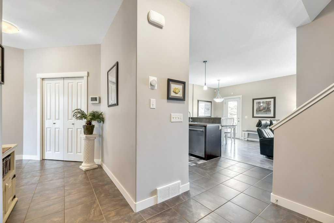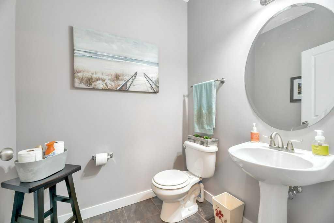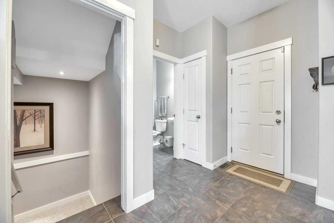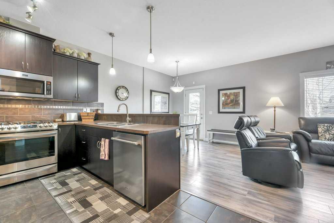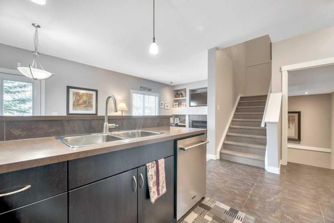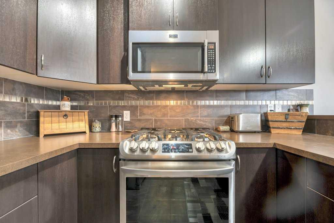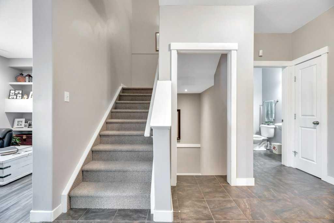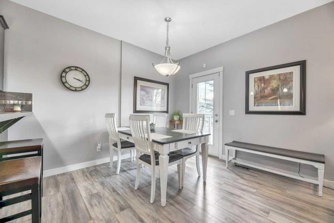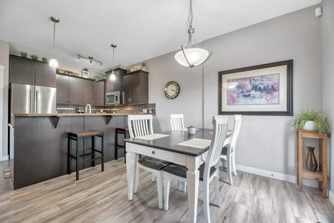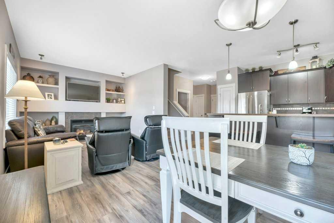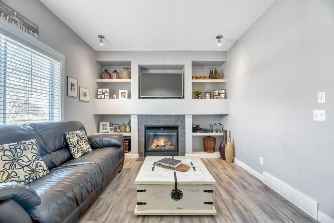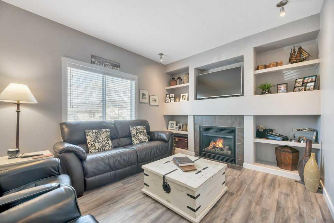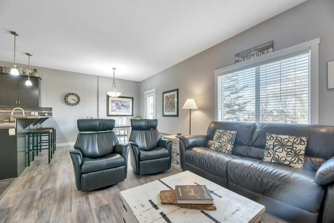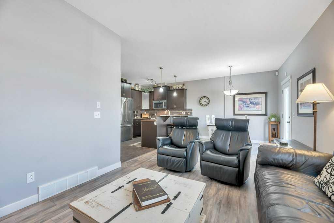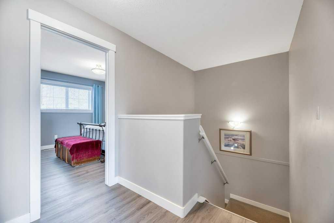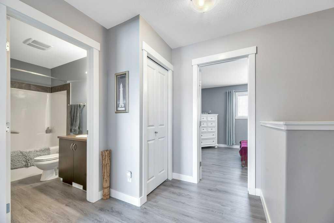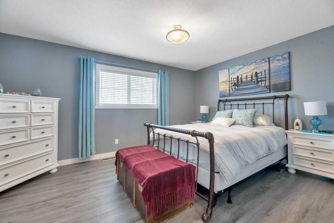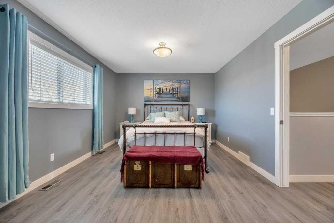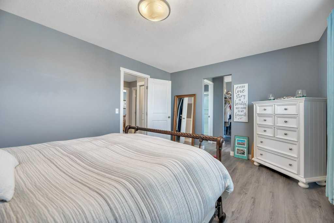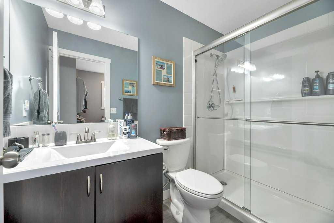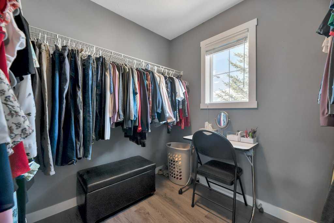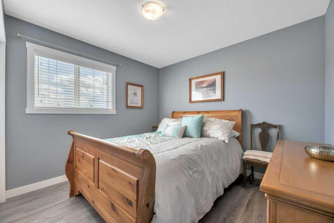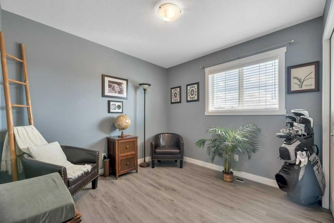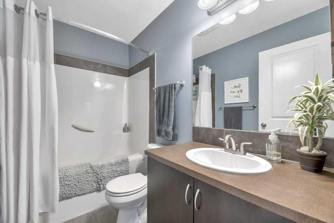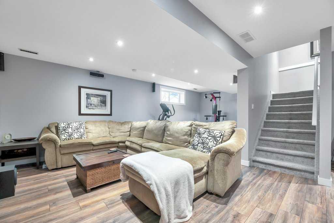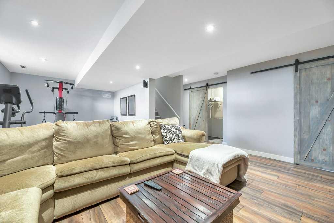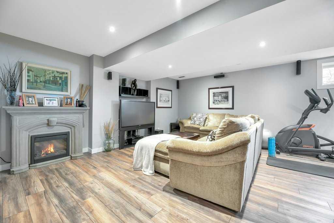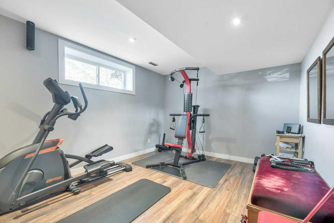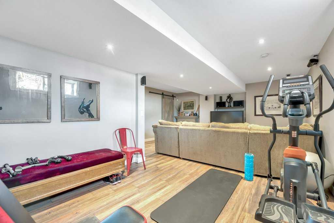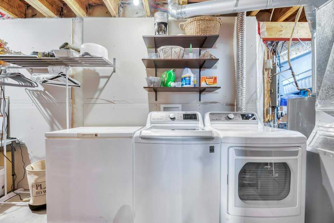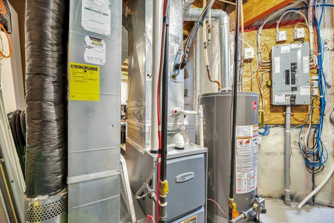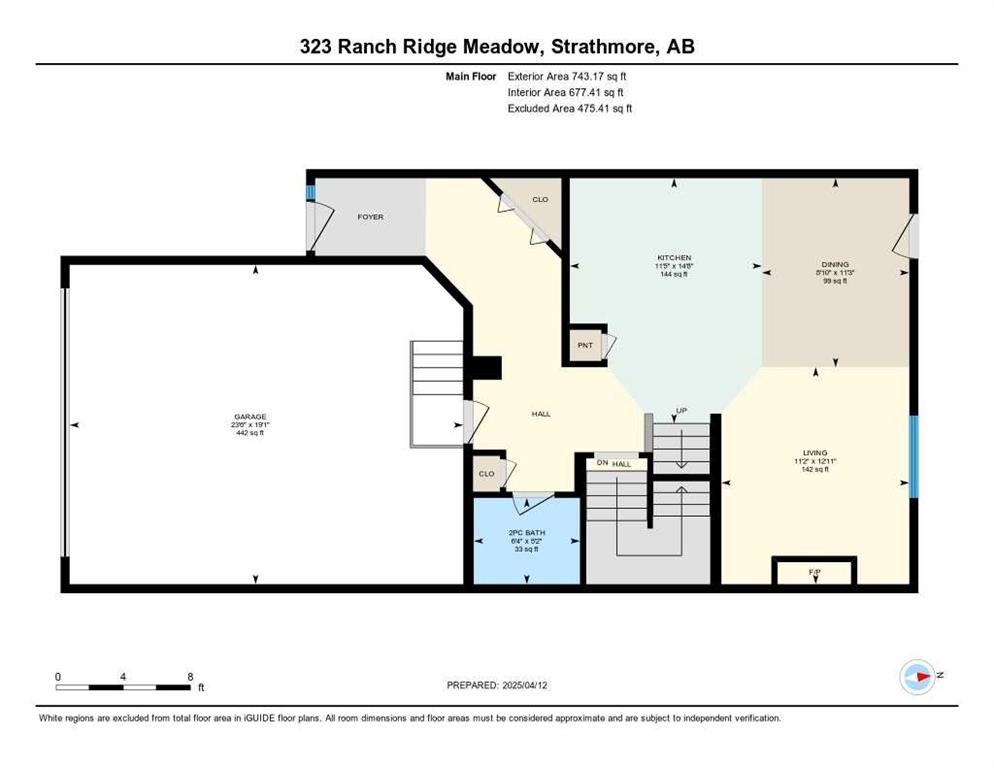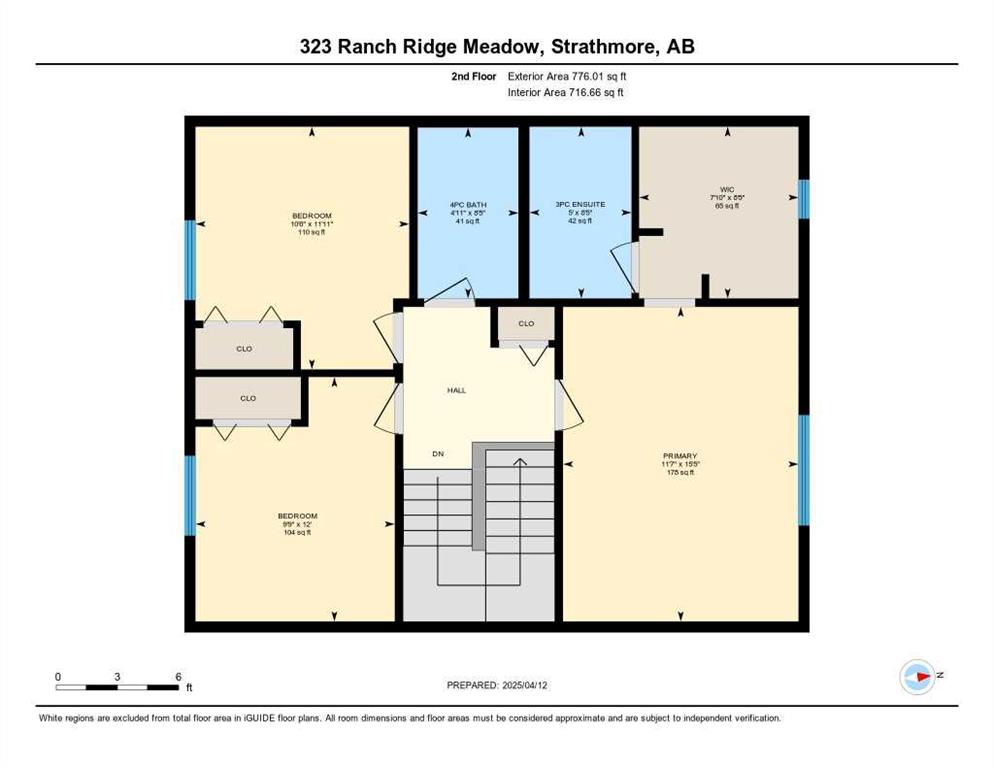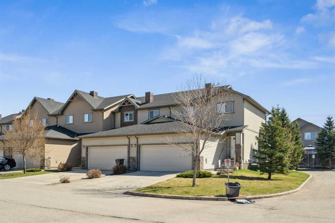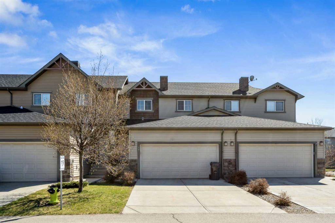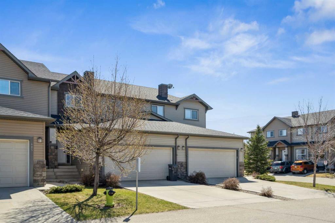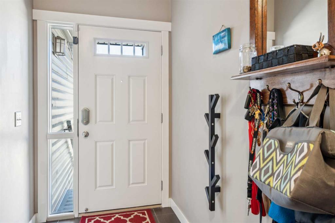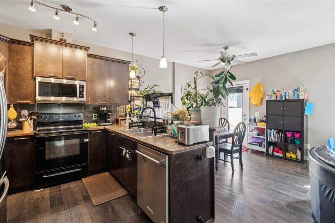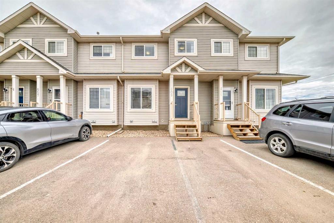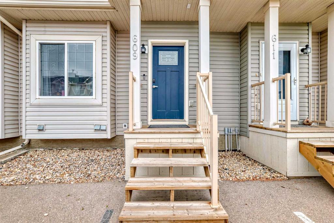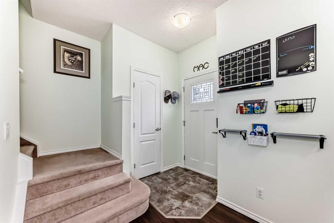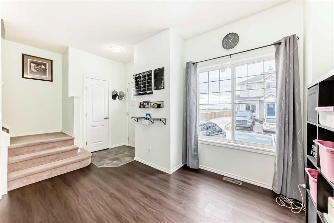323 Ranch Ridge Meadow
Strathmore T1P 1A9
MLS® Number: A2211272
$ 409,900
3
BEDROOMS
2 + 1
BATHROOMS
1,519
SQUARE FEET
2008
YEAR BUILT
Big Price Adjustment = Great Deal for You ---Welcome to this immaculate and fully finished two-story townhouse with a double front attached garage, ideally situated close to shopping, restaurants and a playground. Offering the perfect blend of comfort and style, this air-conditioned townhome features a modern open-concept layout with a spacious living room centered around a cozy gas fireplace. The kitchen is both functional and stylish, showcasing dark cabinetry, sleek stainless steel appliances, and a charming breakfast nook. Upstairs, the large primary bedroom is a true retreat, complete with a newly renovated three-piece ensuite and a generous walk-in closet with a window. Two additional bedrooms and a four-piece bathroom provide ample space for family or guests. The fully developed lower level boasts a large media room, with stylish sliding barn doors leading into the laundry and furnace rooms for a touch of rustic charm. Enjoy warm summer evenings on the private back patio, which includes a gas barbecue hookup and hot and cold water taps—perfect for outdoor entertaining. The neutral color palette throughout, paired with durable laminate flooring on both the main and upper levels, offers a clean and inviting atmosphere. A south-facing driveway provides the added bonus of natural snow melt in the winter, helping to cut back on shoveling. With a high-efficiency furnace and hot water tank (both only three years old), newer appliances, and a washer and dryer also just three years old, this home is move-in ready and thoughtfully maintained. Don’t miss the opportunity to own this beautifully appointed townhouse in a prime location.
| COMMUNITY | The Ranch_Strathmore |
| PROPERTY TYPE | Row/Townhouse |
| BUILDING TYPE | Five Plus |
| STYLE | 2 Storey |
| YEAR BUILT | 2008 |
| SQUARE FOOTAGE | 1,519 |
| BEDROOMS | 3 |
| BATHROOMS | 3.00 |
| BASEMENT | Finished, Full |
| AMENITIES | |
| APPLIANCES | Dishwasher, Gas Stove, Microwave Hood Fan, Refrigerator, Washer/Dryer |
| COOLING | Central Air |
| FIREPLACE | Gas, Living Room |
| FLOORING | Carpet, Ceramic Tile, Laminate |
| HEATING | Forced Air |
| LAUNDRY | Lower Level |
| LOT FEATURES | See Remarks |
| PARKING | Double Garage Attached |
| RESTRICTIONS | Pet Restrictions or Board approval Required |
| ROOF | Asphalt Shingle |
| TITLE | Fee Simple |
| BROKER | RE/MAX Key |
| ROOMS | DIMENSIONS (m) | LEVEL |
|---|---|---|
| Game Room | 24`3" x 11`7" | Lower |
| 2pc Bathroom | 5`2" x 6`4" | Main |
| Dining Room | 11`3" x 8`10" | Main |
| Kitchen | 14`8" x 11`5" | Main |
| Living Room | 12`11" x 11`2" | Main |
| 3pc Ensuite bath | 8`5" x 5`0" | Upper |
| 4pc Bathroom | 8`5" x 4`11" | Upper |
| Bedroom | 12`0" x 9`9" | Upper |
| Bedroom | 11`11" x 10`6" | Upper |
| Bedroom - Primary | 15`5" x 11`7" | Upper |

