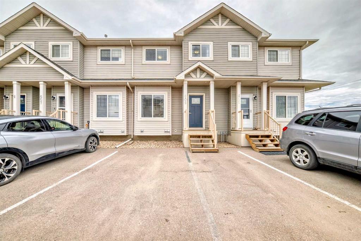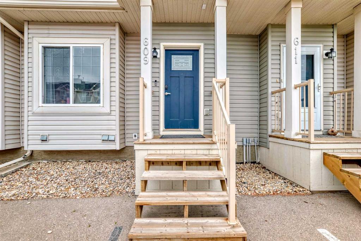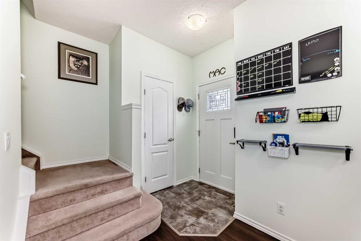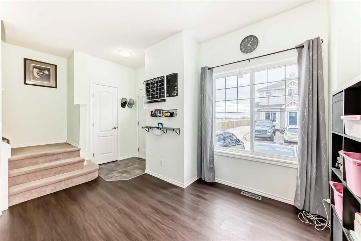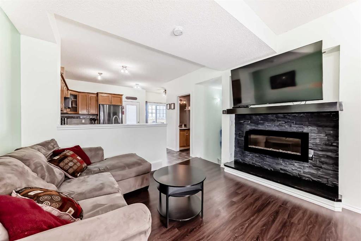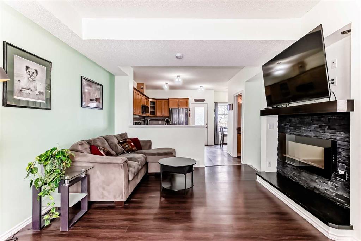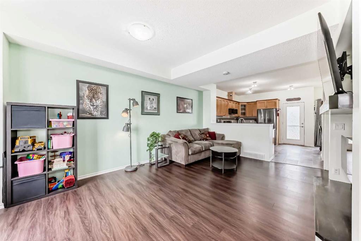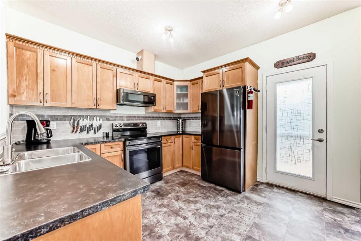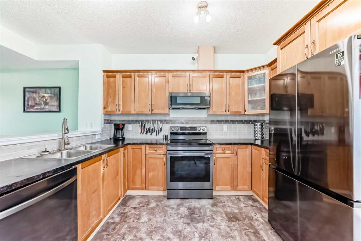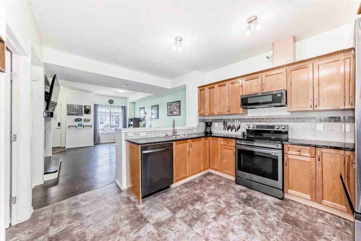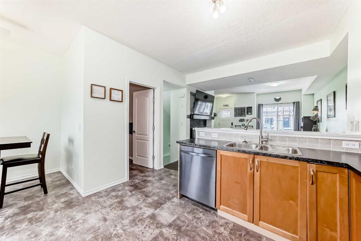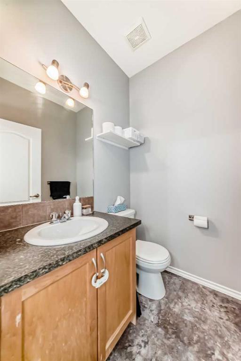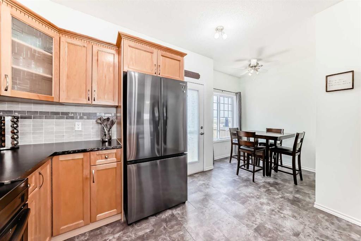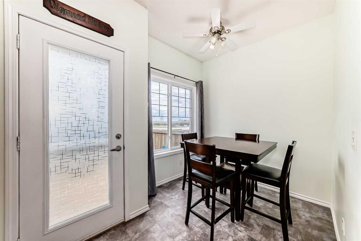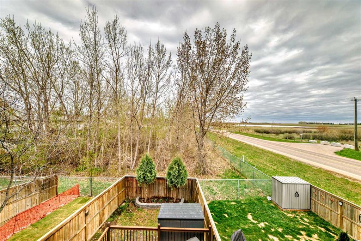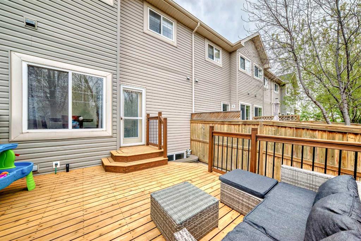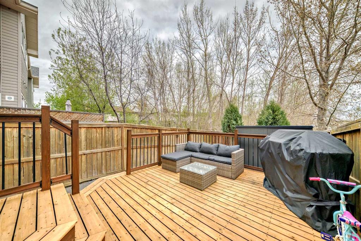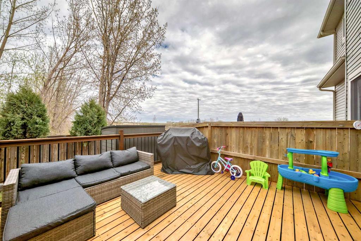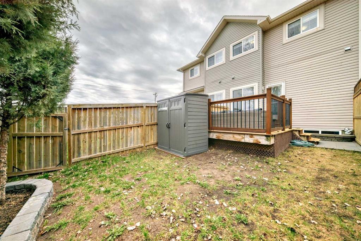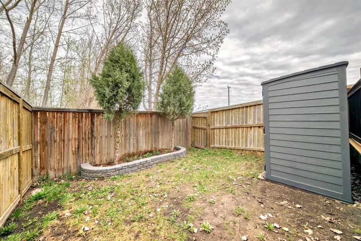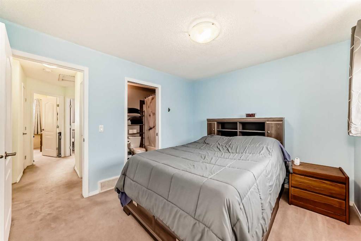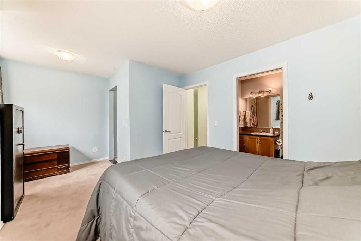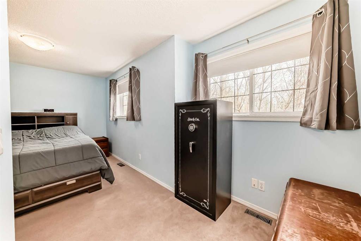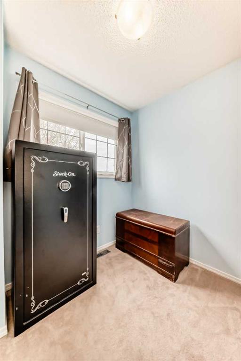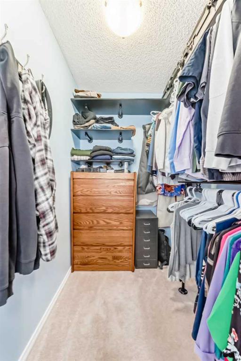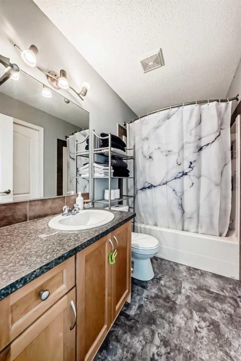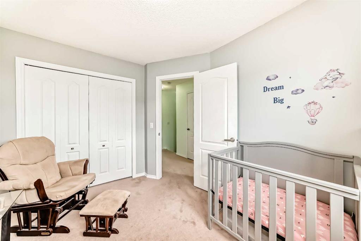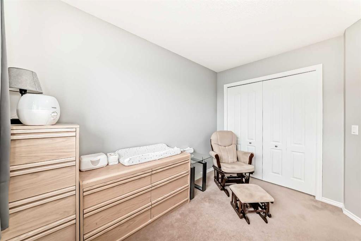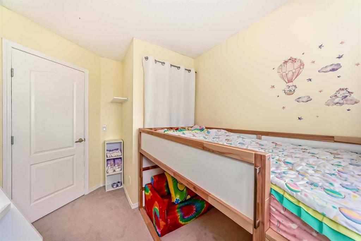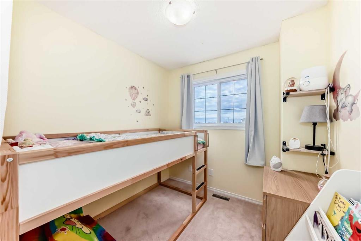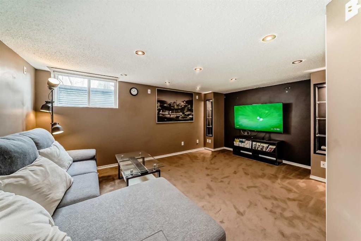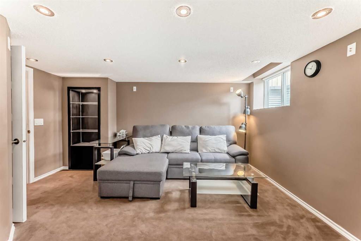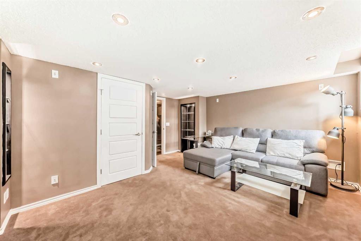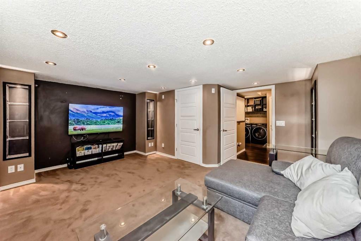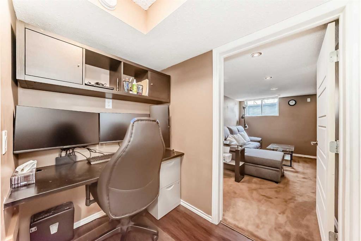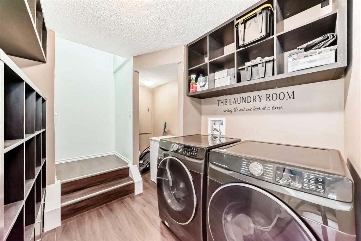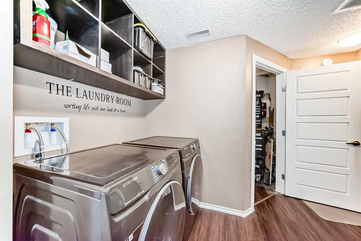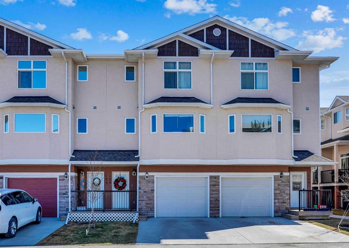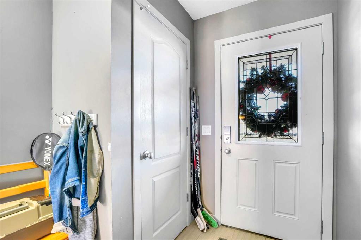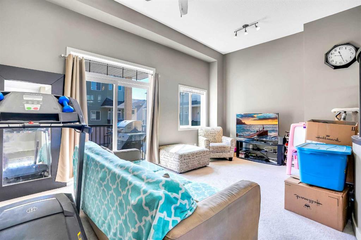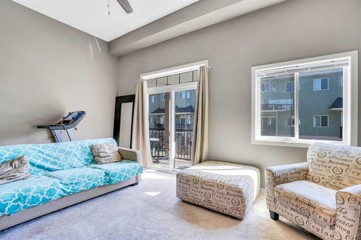609 Strathaven Mews
Strathmore T1P 1P5
MLS® Number: A2217696
$ 330,000
3
BEDROOMS
1 + 1
BATHROOMS
1,155
SQUARE FEET
2007
YEAR BUILT
Welcome to 609 Strathaven Mews, a standout 3-bedroom townhouse offering one of the BEST LAYOUTS and LOCATIONS in the complex. Enjoy a PRIVATE BACKYARD that opens directly onto GREENSPACE with MATURE TREES, FOREST, LAKE, and FARM VIEWS, a RARE FIND offering unmatched tranquility and outdoor beauty. With NO REAR NEIGHBOURS and a LARGE, FINISHED DECK, it’s the perfect spot for BBQs, morning coffee, or evening relaxation. Inside, you’ll find a BRIGHT and OPEN CONCEPT layout featuring a SPACIOUS U-SHAPED KITCHEN with BLACK STAINLESS APPLIANCES, plenty of counter space, MODERN LIGHTING, and excellent flow into the dining and living areas. Upstairs includes THREE BEDROOMS, including a SPACIOUS PRIMARY BEDROOM with a CHEATER ENSUITE and ample closet space. The FULLY FINISHED BASEMENT offers excellent versatility and comfort with a THEATRE ROOM that doubles as a REC ROOM or PLAY SPACE. A dedicated STORAGE ROOM is already ROUGHED IN FOR A FUTURE BATHROOM, and the entire basement is SOUNDPROOFED BETWEEN FLOORS to reduce sound transfer and maximize comfort. TWO PARKING STALLS are included, and CONDO FEES are LOW at just $288.54 PER MONTH. Ideally located in a quiet Strathmore neighborhood, close to SCHOOLS, PARKS, PATHWAYS, and AMENITIES, this home offers incredible VALUE for FAMILIES, FIRST-TIME BUYERS, or INVESTORS. MOVE IN READY with PRIDE OF OWNERSHIP throughout.
| COMMUNITY | Strathaven |
| PROPERTY TYPE | Row/Townhouse |
| BUILDING TYPE | Five Plus |
| STYLE | 2 Storey |
| YEAR BUILT | 2007 |
| SQUARE FOOTAGE | 1,155 |
| BEDROOMS | 3 |
| BATHROOMS | 2.00 |
| BASEMENT | Finished, Full |
| AMENITIES | |
| APPLIANCES | Dishwasher, Dryer, Electric Stove, Microwave Hood Fan, Refrigerator, Washer |
| COOLING | None |
| FIREPLACE | Electric |
| FLOORING | Carpet, Ceramic Tile, Vinyl Plank |
| HEATING | Central, Natural Gas |
| LAUNDRY | In Basement |
| LOT FEATURES | Back Yard, Backs on to Park/Green Space, City Lot, Landscaped, Lawn, Rectangular Lot, Wooded |
| PARKING | Assigned, Stall |
| RESTRICTIONS | None Known |
| ROOF | Asphalt Shingle |
| TITLE | Fee Simple |
| BROKER | Coldwell Banker Mountain Central |
| ROOMS | DIMENSIONS (m) | LEVEL |
|---|---|---|
| Office | 7`4" x 5`0" | Basement |
| Storage | 7`8" x 5`0" | Basement |
| Laundry | 7`10" x 7`10" | Basement |
| Entrance | 4`8" x 4`4" | Main |
| Living Room | 11`9" x 18`2" | Main |
| 2pc Bathroom | 5`1" x 4`10" | Main |
| Kitchen | 11`8" x 10`10" | Main |
| Dining Room | 6`1" x 7`5" | Main |
| Bedroom | 9`1" x 10`9" | Upper |
| Bedroom | 7`10" x 7`9" | Upper |
| 4pc Ensuite bath | 8`3" x 4`11" | Upper |
| Bedroom - Primary | 11`9" x 10`0" | Upper |
| Family Room | 10`10" x 11`9" | Upper |

