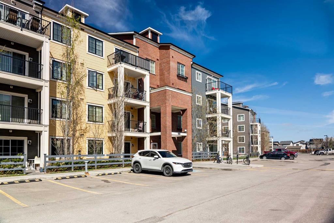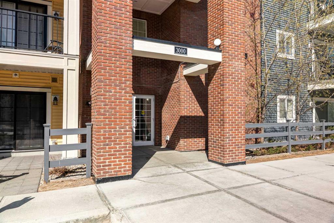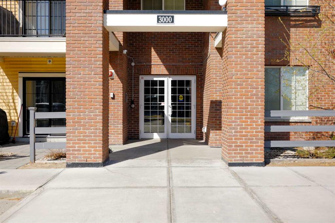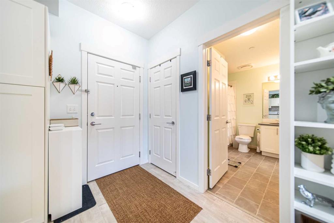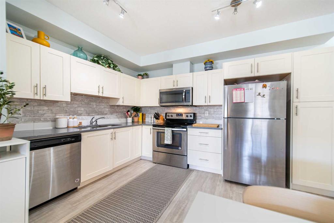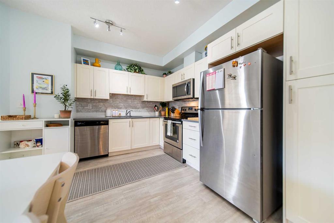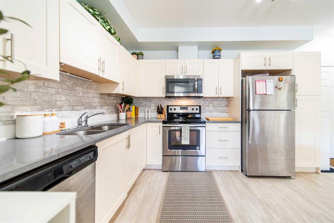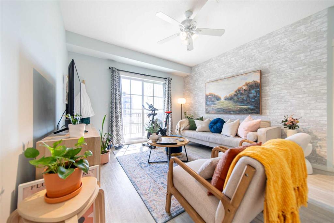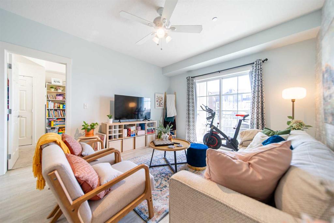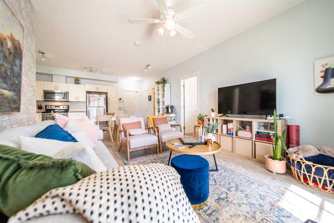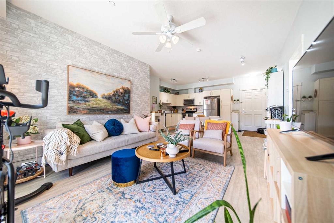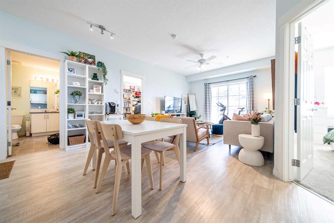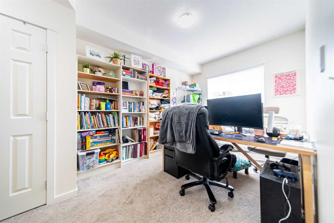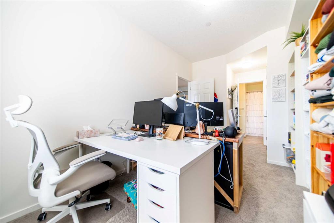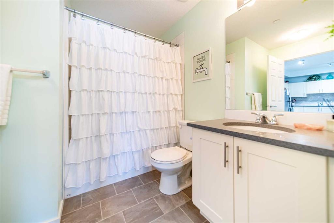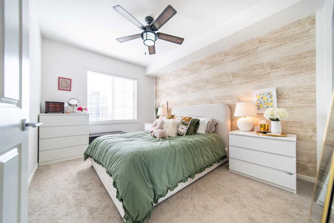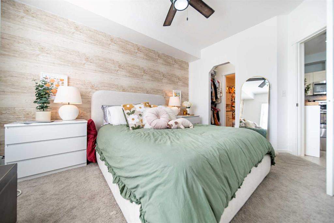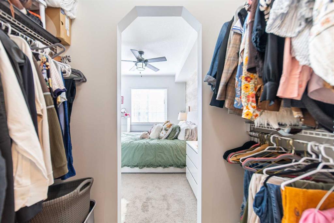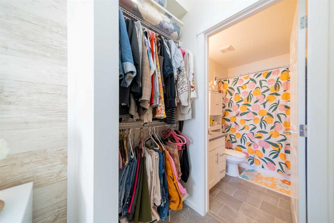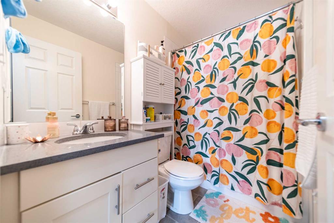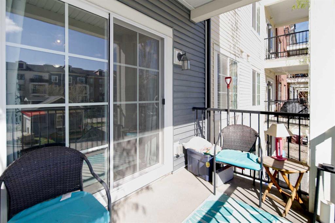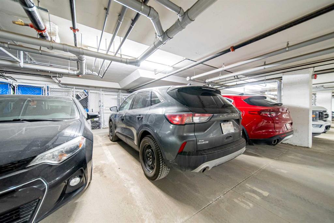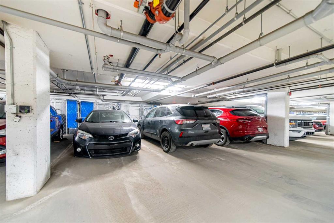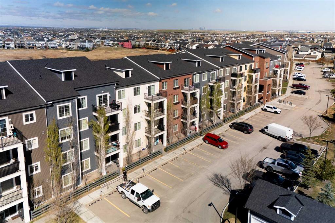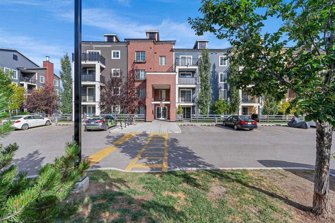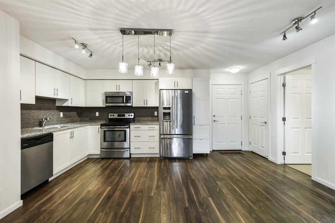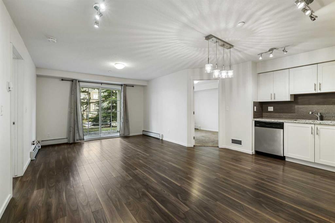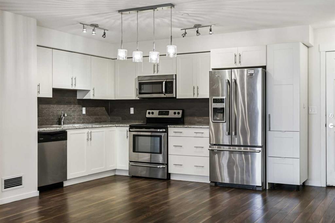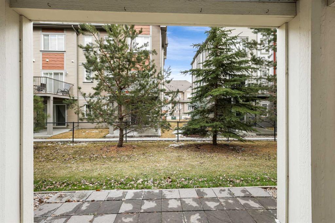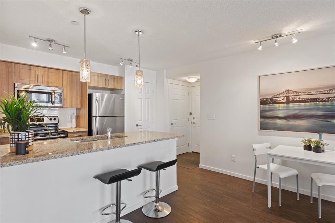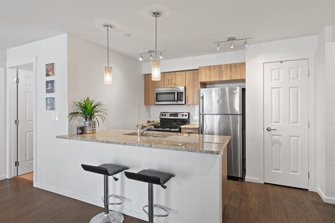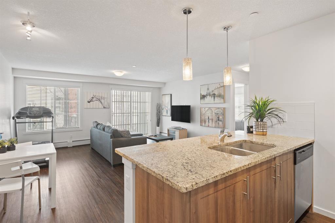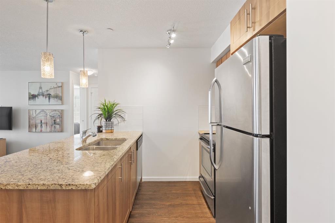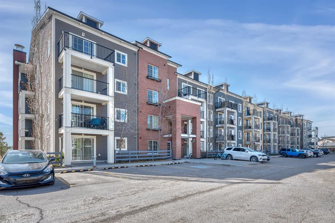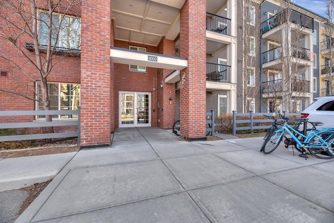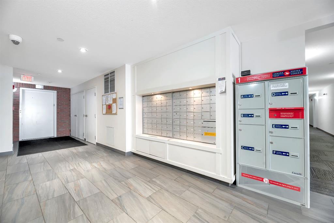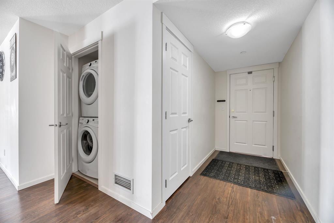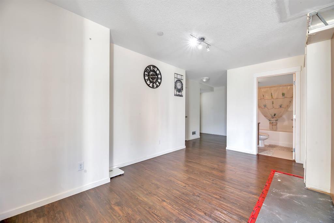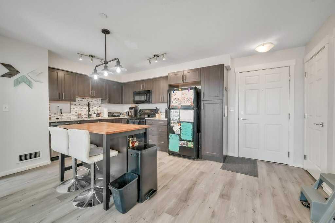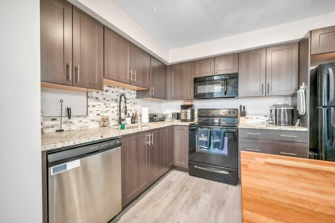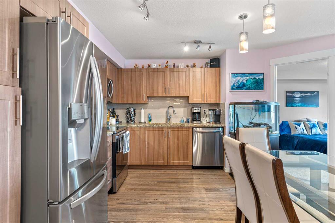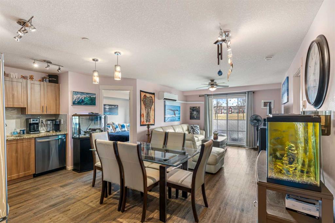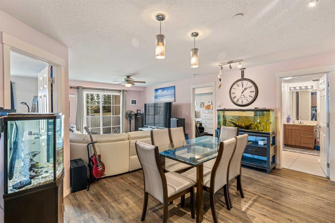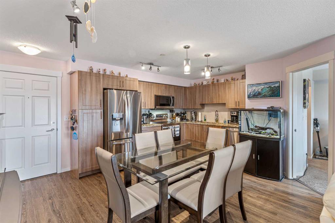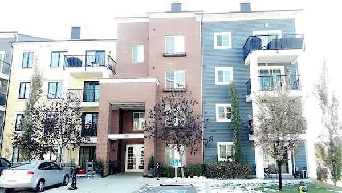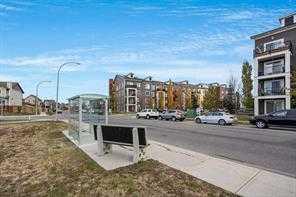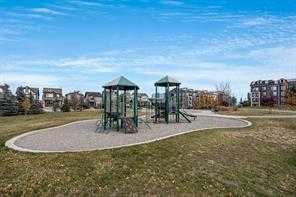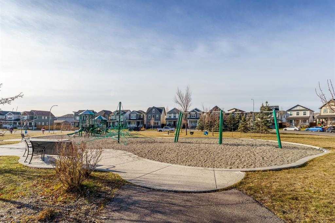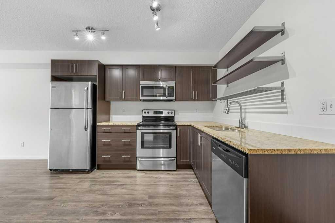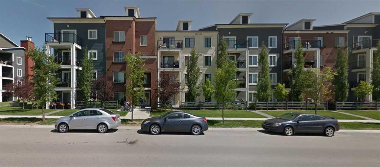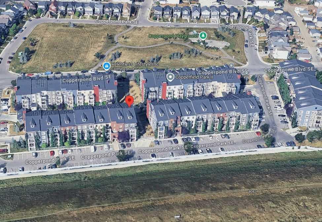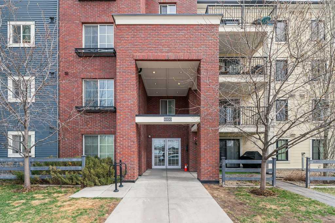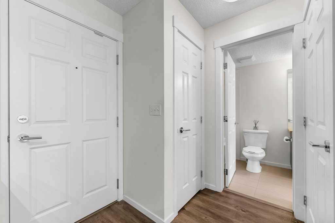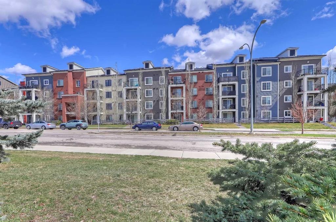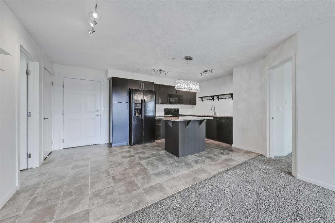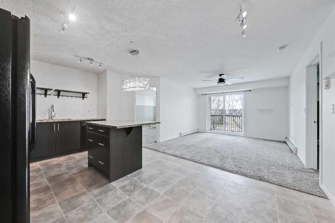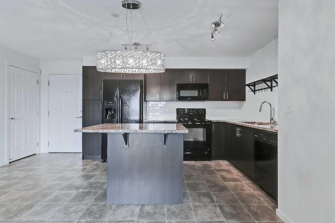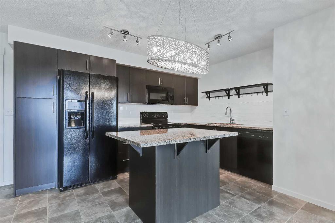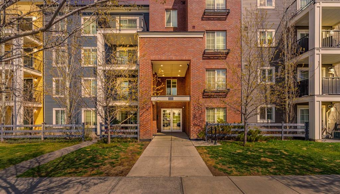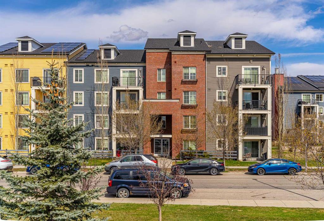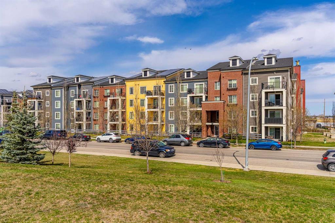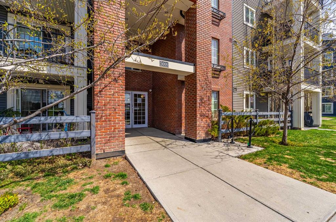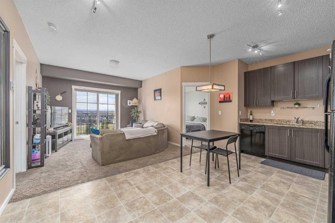3212, 99 Copperstone Park SE
Calgary T2Z 5C9
MLS® Number: A2215300
$ 304,777
2
BEDROOMS
2 + 0
BATHROOMS
2017
YEAR BUILT
Discover this inviting 805sq ft, 2-bedroom, 2-bathroom condo, perfectly suited for first-time homebuyers or those looking to downsize into comfort and convenience—all nestled in the sought-after community of Copperfield. Step into a bright, open-concept layout featuring a modern kitchen with ample cabinet space, stainless steel appliances, that flows seamlessly into the spacious living and dining areas. The primary bedroom offers a private ensuite and generous closet space, while the second bedroom is perfect for guests, a home office, or hobbies. Enjoy the everyday perks of in-suite laundry, a private balcony, a separate storage unit, and a titled underground heated parking stall—ideal for year-round comfort and security. Located in a quiet, well-maintained building just steps from scenic ponds, walking paths, parks, and schools, this condo offers both peace and accessibility. With nearby shopping, dining, and transit options, Copperfield delivers a true blend of suburban charm and urban convenience. This move-in-ready home is the perfect balance of space, style, and smart living—don’t miss your opportunity to make it yours!
| COMMUNITY | Copperfield |
| PROPERTY TYPE | Apartment |
| BUILDING TYPE | Low Rise (2-4 stories) |
| STYLE | Single Level Unit |
| YEAR BUILT | 2017 |
| SQUARE FOOTAGE | 805 |
| BEDROOMS | 2 |
| BATHROOMS | 2.00 |
| BASEMENT | |
| AMENITIES | |
| APPLIANCES | Dishwasher, Electric Stove, Microwave Hood Fan, Refrigerator, Washer/Dryer Stacked, Window Coverings |
| COOLING | None |
| FIREPLACE | N/A |
| FLOORING | Vinyl |
| HEATING | Baseboard, Natural Gas |
| LAUNDRY | In Bathroom |
| LOT FEATURES | |
| PARKING | Parkade, Stall, Underground |
| RESTRICTIONS | Board Approval, Pet Restrictions or Board approval Required |
| ROOF | |
| TITLE | Fee Simple |
| BROKER | Charles |
| ROOMS | DIMENSIONS (m) | LEVEL |
|---|---|---|
| 4pc Bathroom | 7`8" x 9`1" | Main |
| 4pc Ensuite bath | 7`9" x 4`11" | Main |
| Bedroom | 16`10" x 9`1" | Main |
| Dining Room | 6`9" x 14`9" | Main |
| Kitchen | 8`5" x 17`2" | Main |
| Living Room | 9`11" x 12`3" | Main |
| Bedroom - Primary | 13`10" x 10`2" | Main |

