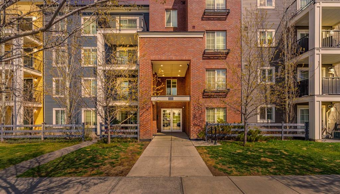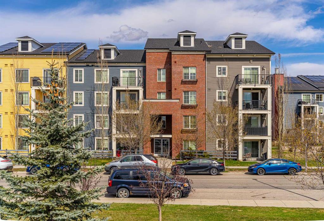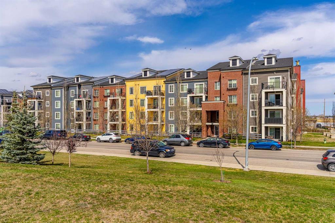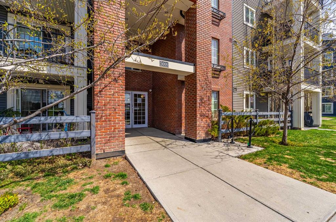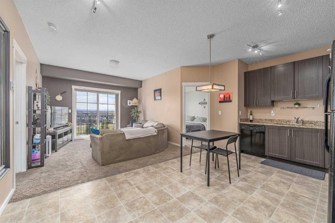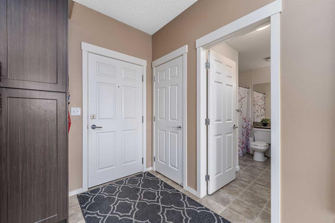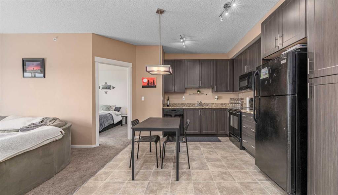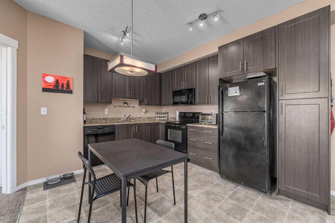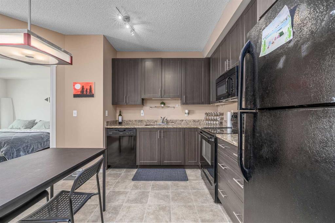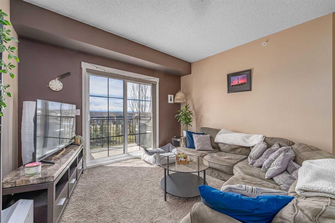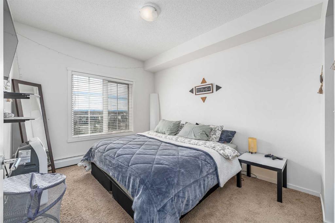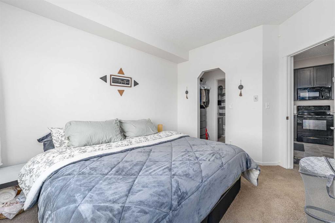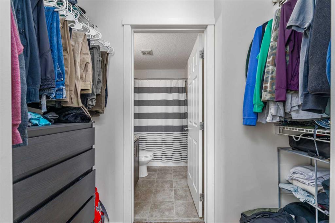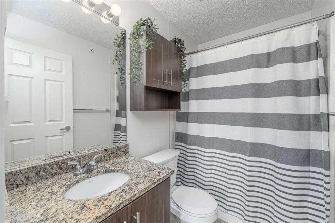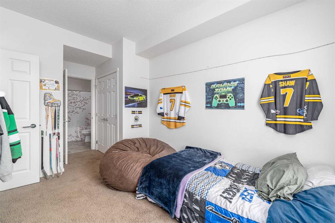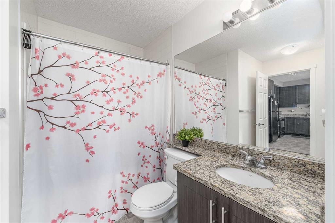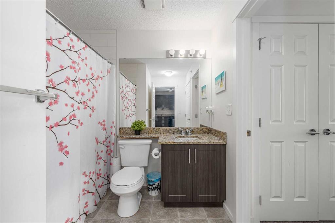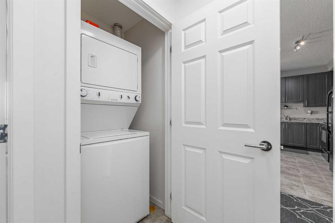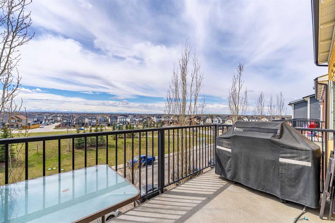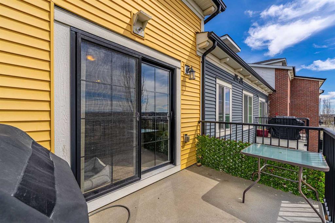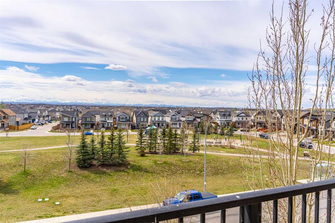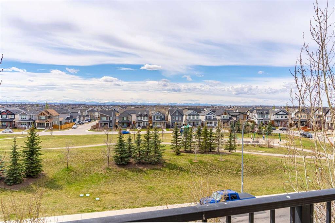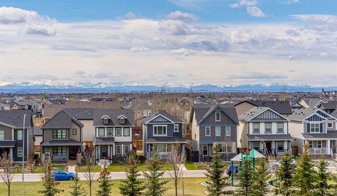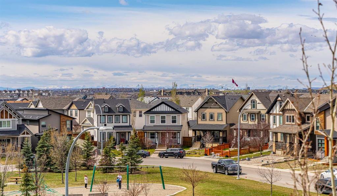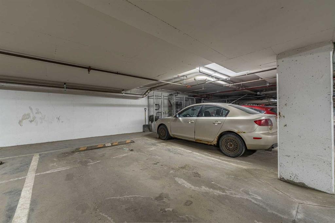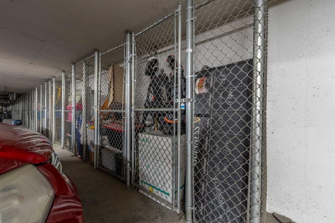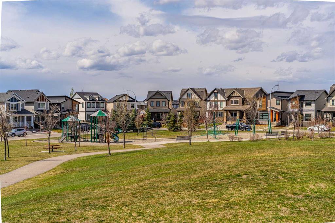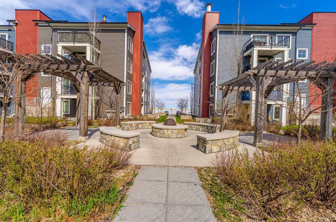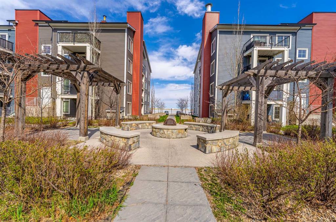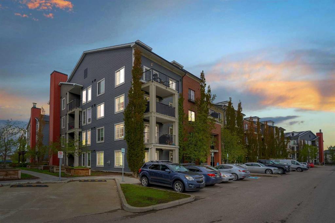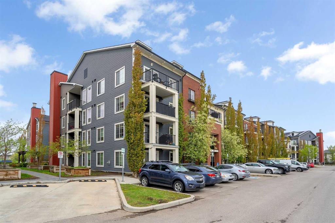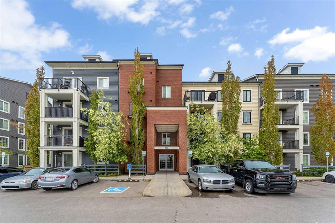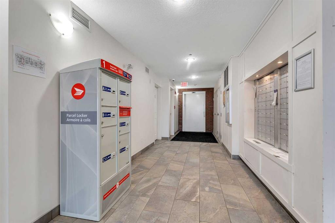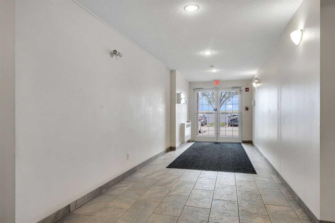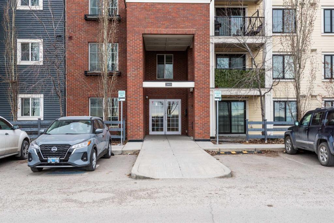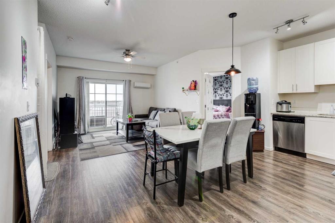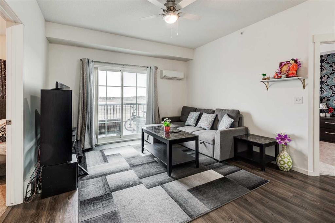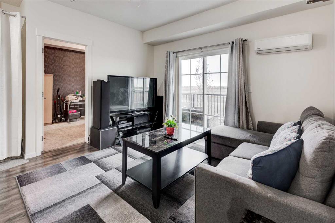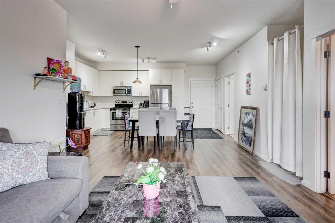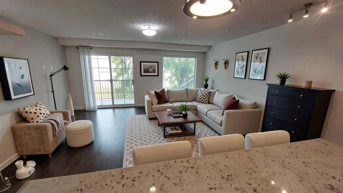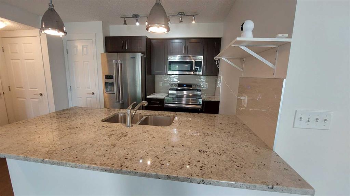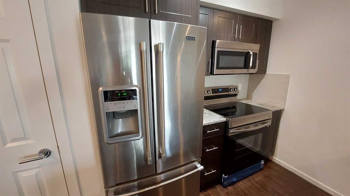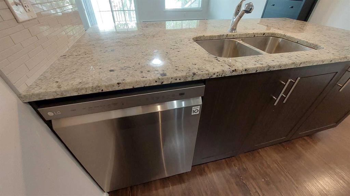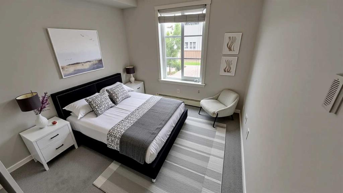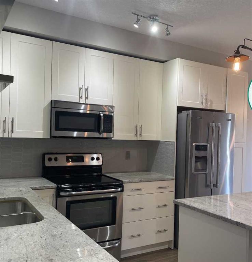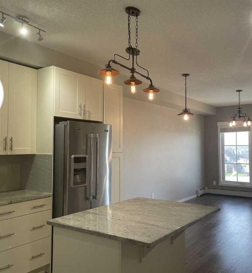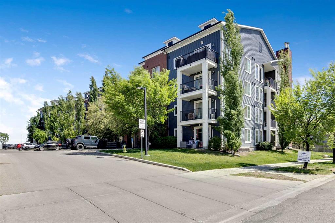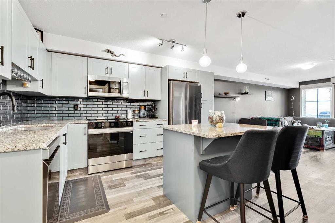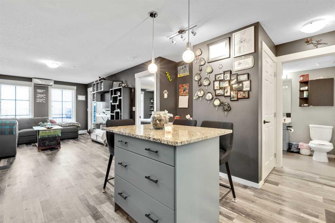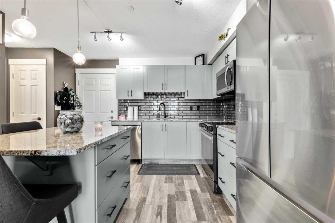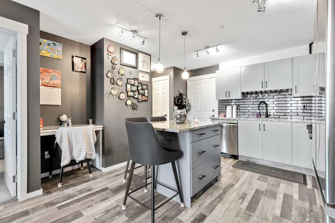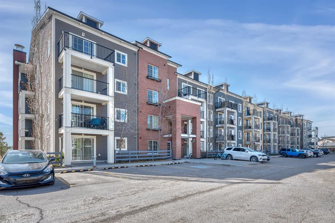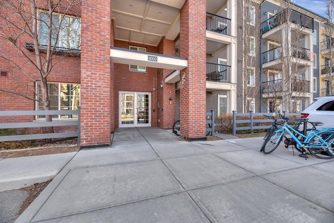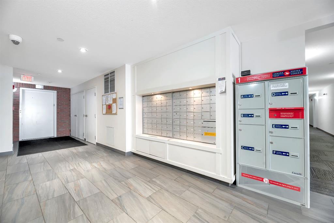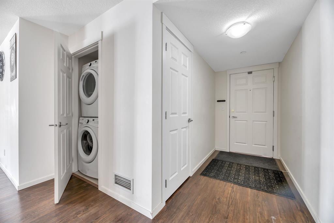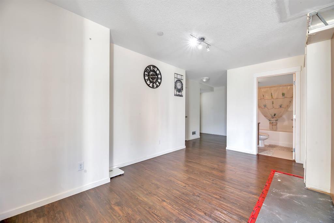5412, 755 Copperpond Boulevard SE
Calgary T2Z 4R2
MLS® Number: A2217433
$ 299,000
2
BEDROOMS
2 + 0
BATHROOMS
768
SQUARE FEET
2014
YEAR BUILT
Top-floor. Vacant. And now under $300K. This is your shot at one of the best 2-bed, 2-bath layouts in Copperfield Park with west-facing views and zero wasted space. Whether you're a first-time buyer, savvy investor, or downsizing without compromise, unit 5412 checks all the boxes. You’ll love the open-concept design, granite counters in both the kitchen and bathrooms, and the convenience of in-suite laundry. The primary bedroom features a walk-through closet and private ensuite, while the second bedroom offers great flexibility for guests, a roommate, or your Work From Home setup. Step outside to your private balcony and take in mountain views, the downtown skyline, and a peaceful greenbelt with Calgary’s rotary walkway right at your doorstep. Plus, you’re walking distance to Copper Pond, parks, playgrounds, skating rinks, and only minutes to shopping on 130th or South Health Campus. With underground titled parking, low-maintenance living, and condo fees that include heat, water, and sewer, this one’s move-in ready and budget-friendly. Available immediately, book your showing today before it’s gone.
| COMMUNITY | Copperfield |
| PROPERTY TYPE | Apartment |
| BUILDING TYPE | Low Rise (2-4 stories) |
| STYLE | Single Level Unit |
| YEAR BUILT | 2014 |
| SQUARE FOOTAGE | 768 |
| BEDROOMS | 2 |
| BATHROOMS | 2.00 |
| BASEMENT | |
| AMENITIES | |
| APPLIANCES | Dishwasher, Electric Stove, Microwave Hood Fan, Refrigerator, Washer/Dryer |
| COOLING | None |
| FIREPLACE | N/A |
| FLOORING | Carpet, Linoleum |
| HEATING | Baseboard |
| LAUNDRY | In Unit |
| LOT FEATURES | |
| PARKING | Parkade, Titled, Underground |
| RESTRICTIONS | Easement Registered On Title, Restrictive Covenant, Utility Right Of Way |
| ROOF | Asphalt Shingle |
| TITLE | Fee Simple |
| BROKER | Real Broker |
| ROOMS | DIMENSIONS (m) | LEVEL |
|---|---|---|
| Foyer | 3`11" x 4`7" | Main |
| Kitchen | 12`7" x 10`9" | Main |
| Living Room | 13`2" x 12`2" | Main |
| Laundry | 3`3" x 3`0" | Main |
| Balcony | 11`6" x 6`10" | Main |
| Bedroom - Primary | 12`9" x 10`1" | Main |
| Bedroom | 9`0" x 15`10" | Main |
| 4pc Ensuite bath | 7`7" x 4`10" | Main |
| 4pc Ensuite bath | 7`8" x 9`0" | Main |

