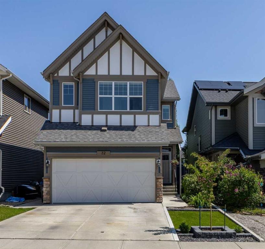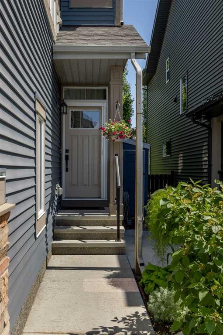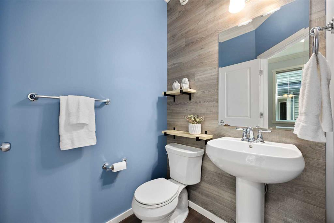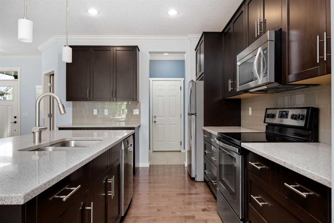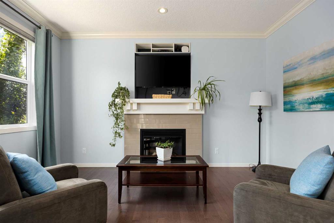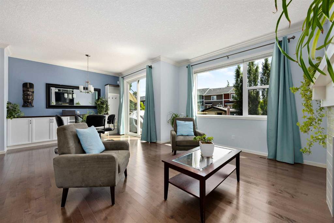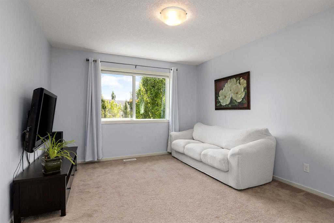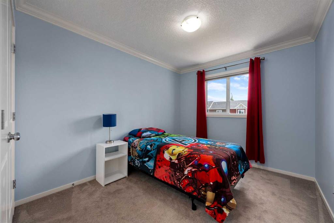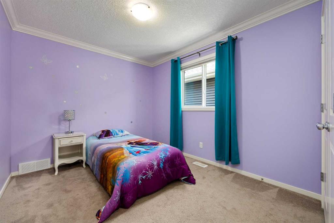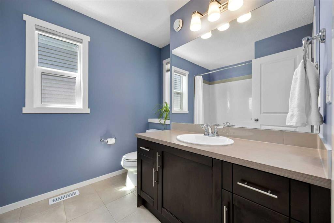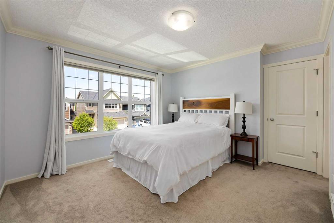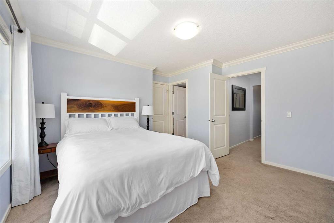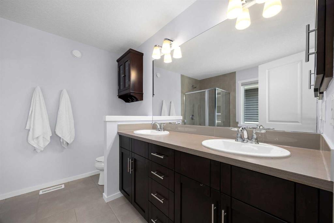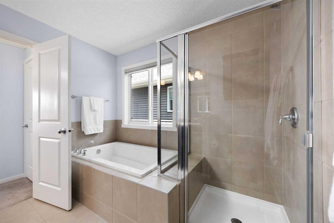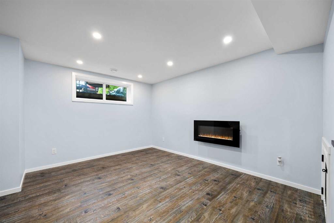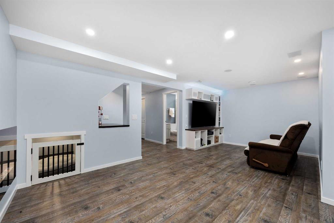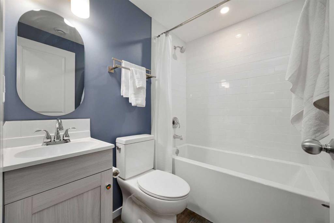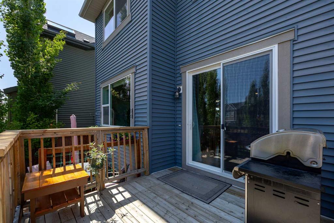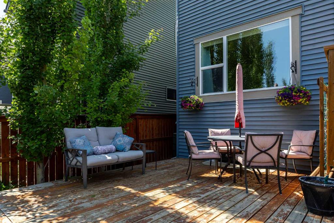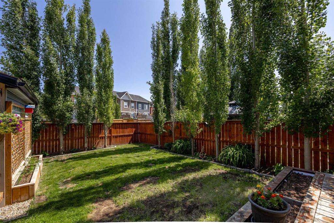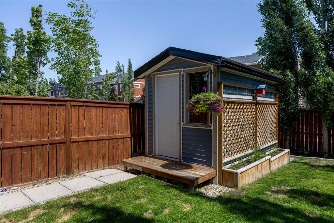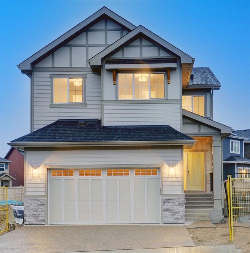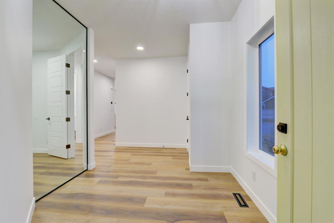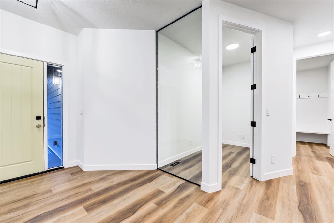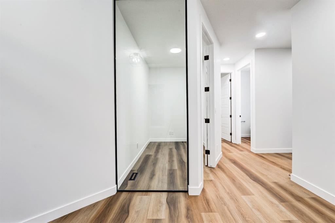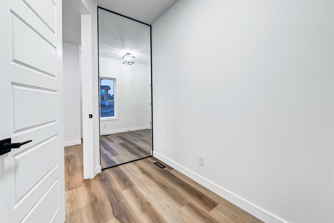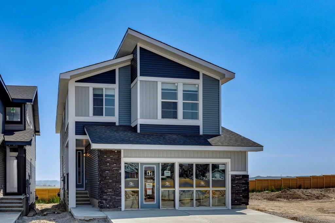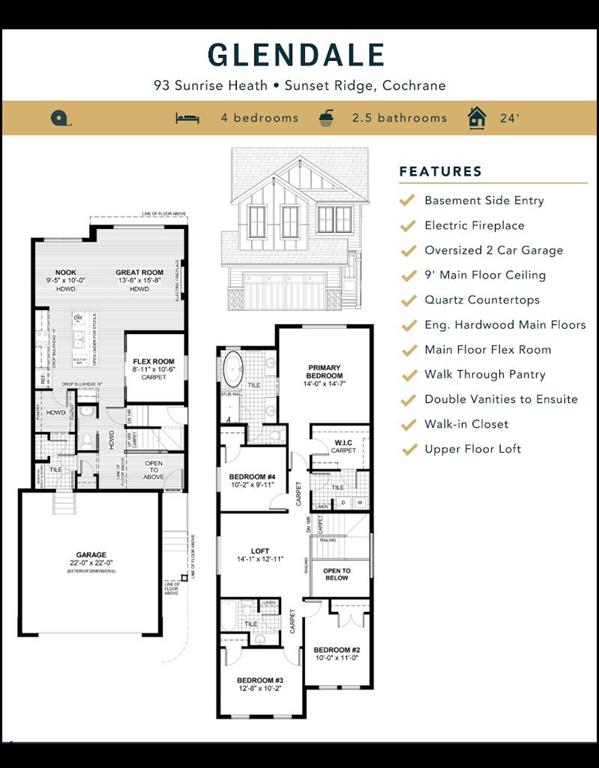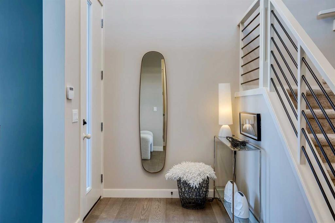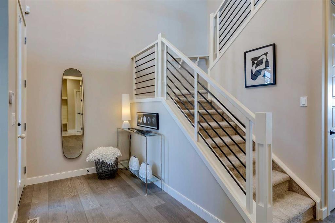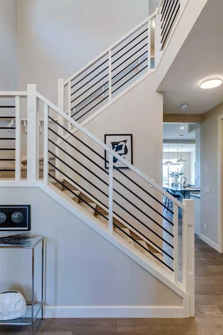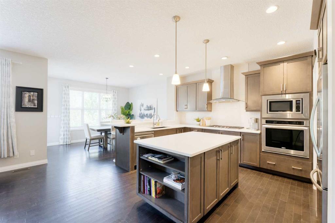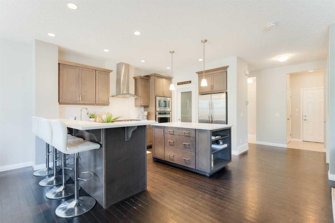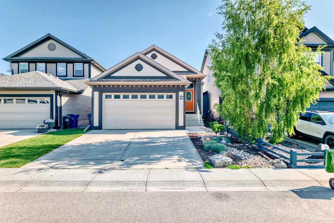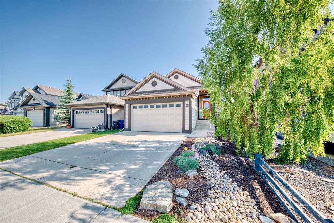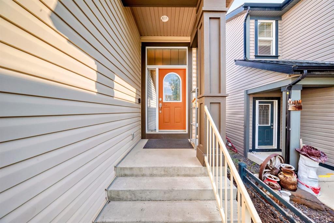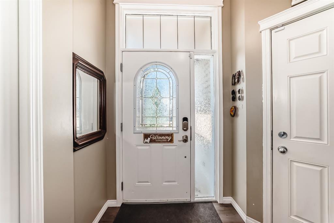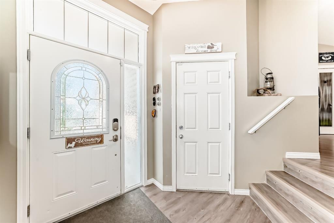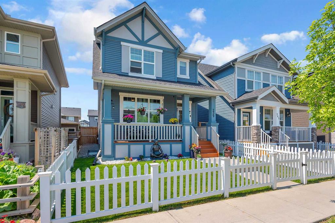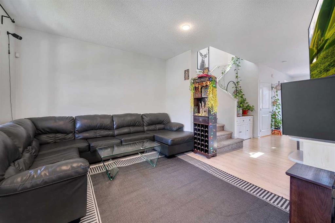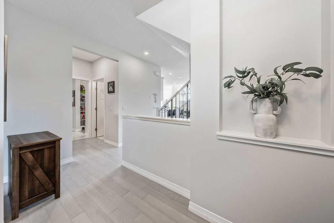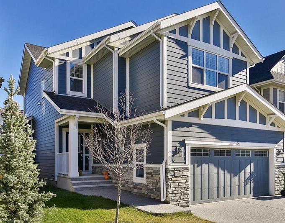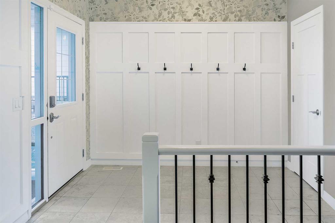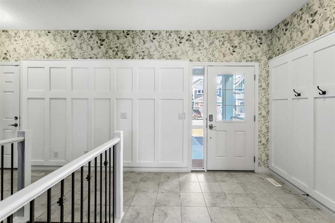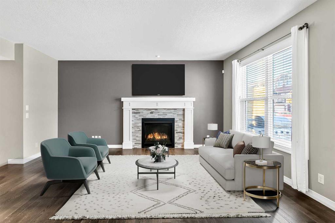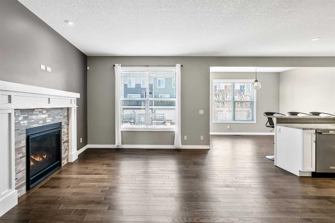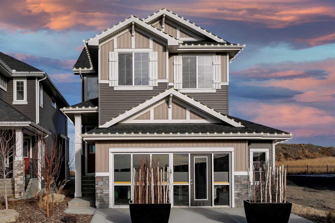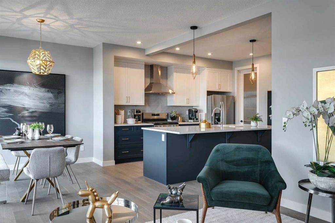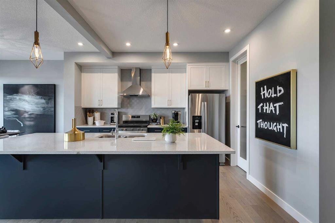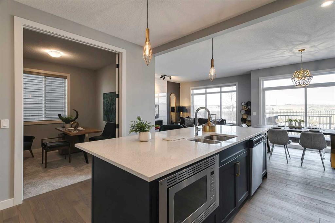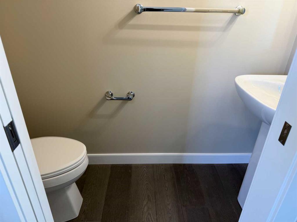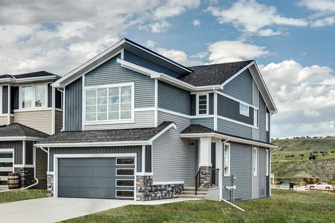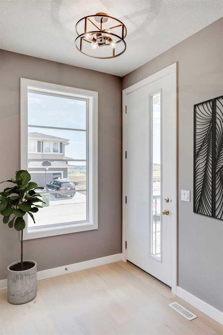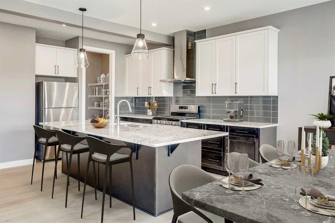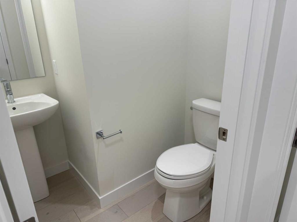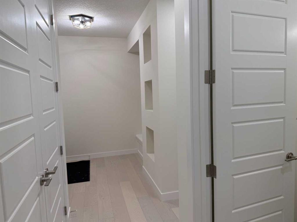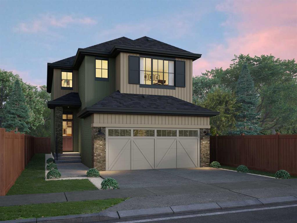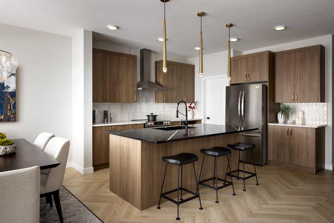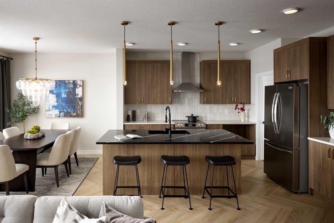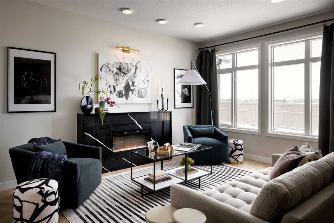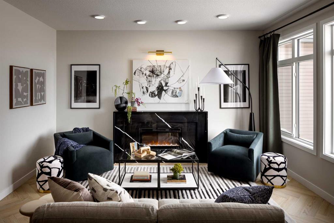32 Sunrise Terrace
Cochrane T4C 0V3
MLS® Number: A2227811
$ 659,000
4
BEDROOMS
3 + 1
BATHROOMS
1,743
SQUARE FEET
2014
YEAR BUILT
***OPEN HOUSE JUNE 21, 1-3pm, JUNE 22, 1-3pm*** Welcome to 32 Sunrise Terrace — a fully finished 4-bedroom, 3.5-bathroom two-storey home nestled on a quiet street in the heart of Sunset Ridge. Offering a seamless blend of comfort and function, this home features an attached heated garage, a bright and open main floor with 9’ ceilings, and a south-east facing backyard that fills the space with natural light all day long. The main floor showcases a spacious kitchen with extended built-in cabinetry into the dining area, a large back hall mudroom with ample storage, and seamless flow perfect for everyday living and entertaining. Step outside to a two-tiered deck surrounded by mature trees, lush landscaping, and two garden sheds. Downstairs, enjoy a media room with built-in surround sound, a cozy flex space with fireplace, a dry bar with mini fridge, and a versatile fourth bedroom ideal for guests or a home office. Upstairs offers a generous bonus room and a primary suite with a charming peek-a-boo mountain view. Additional features include central vacuflo rough-in, front yard irrigation rough-in, and laneway access at the back. Located within walking distance to the K–8 school and just steps from a stunning 6-acre park with walking paths, a playground, and a water feature — this home delivers the perfect blend of comfort, convenience, and community.
| COMMUNITY | Sunset Ridge |
| PROPERTY TYPE | Detached |
| BUILDING TYPE | House |
| STYLE | 2 Storey |
| YEAR BUILT | 2014 |
| SQUARE FOOTAGE | 1,743 |
| BEDROOMS | 4 |
| BATHROOMS | 4.00 |
| BASEMENT | Finished, Full |
| AMENITIES | |
| APPLIANCES | Dishwasher, Electric Range, Microwave Hood Fan, Refrigerator, Washer/Dryer, Window Coverings |
| COOLING | None |
| FIREPLACE | Basement, Blower Fan, Decorative, Electric, Family Room, Gas |
| FLOORING | Carpet, Ceramic Tile, Hardwood, Vinyl Plank |
| HEATING | Electric, Fireplace(s), Forced Air |
| LAUNDRY | In Hall, Upper Level |
| LOT FEATURES | Back Lane, Back Yard, Garden, Landscaped, Lawn, Level, Many Trees, Rectangular Lot, Street Lighting, Treed |
| PARKING | Concrete Driveway, Double Garage Attached, Garage Door Opener, Heated Garage, On Street, Paved, Workshop in Garage |
| RESTRICTIONS | Utility Right Of Way |
| ROOF | Asphalt Shingle |
| TITLE | Fee Simple |
| BROKER | Real Broker |
| ROOMS | DIMENSIONS (m) | LEVEL |
|---|---|---|
| 4pc Bathroom | 6`0" x 4`11" | Lower |
| Bedroom | 9`0" x 9`6" | Lower |
| Flex Space | 19`9" x 13`4" | Lower |
| 2pc Bathroom | 5`2" x 4`8" | Main |
| Dining Room | 9`6" x 11`3" | Main |
| Foyer | 9`7" x 10`2" | Main |
| Kitchen | 7`5" x 12`10" | Main |
| Living Room | 11`5" x 14`3" | Main |
| 4pc Bathroom | 7`6" x 9`0" | Second |
| 5pc Ensuite bath | 9`2" x 9`3" | Second |
| Bedroom | 9`2" x 10`11" | Second |
| Bedroom | 9`2" x 10`11" | Second |
| Bonus Room | 11`5" x 14`5" | Second |
| Bedroom - Primary | 12`10" x 12`11" | Second |
| Walk-In Closet | 4`8" x 10`5" | Second |

