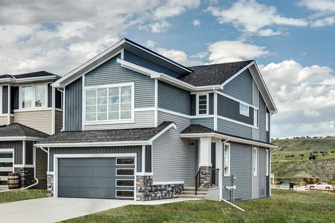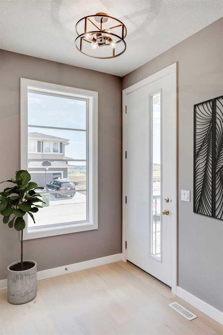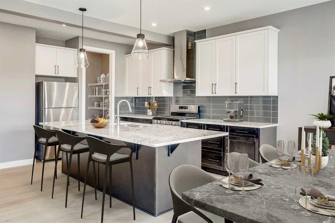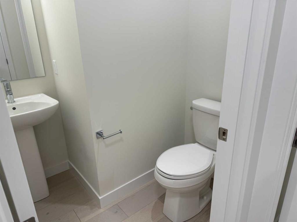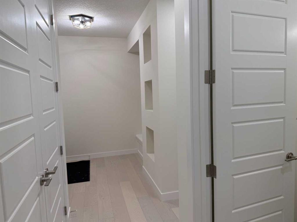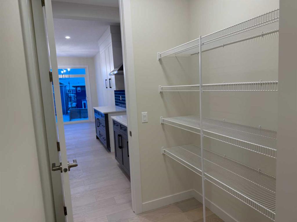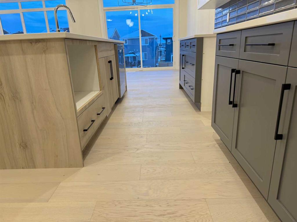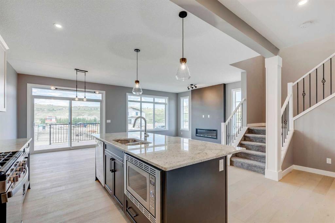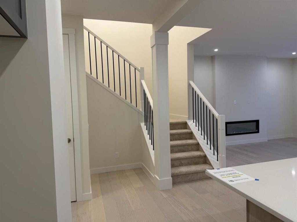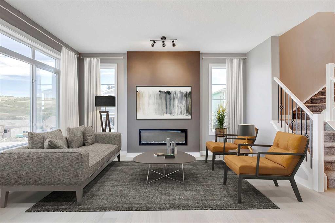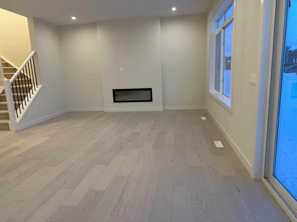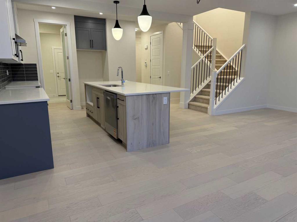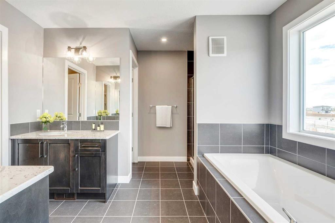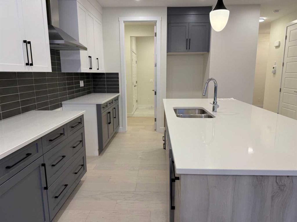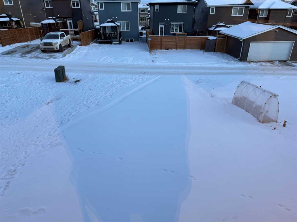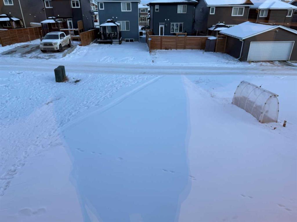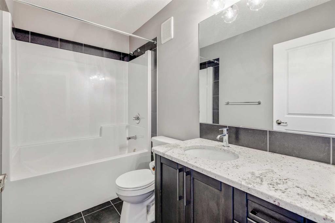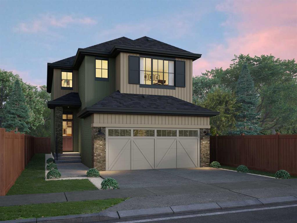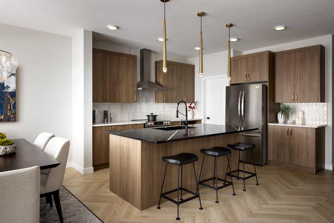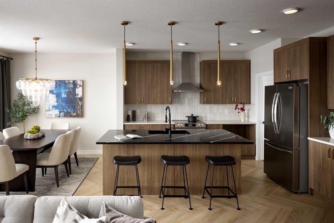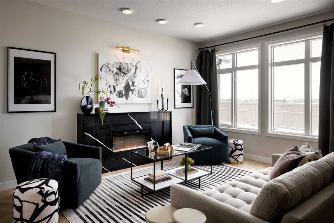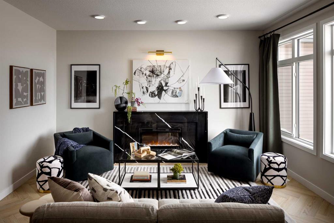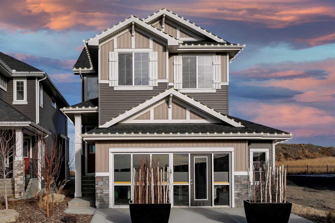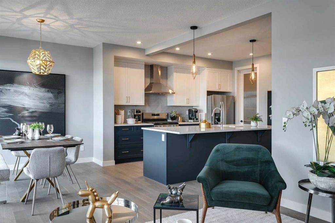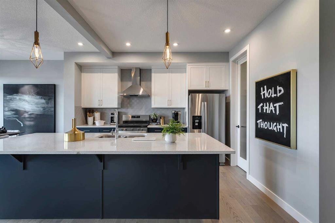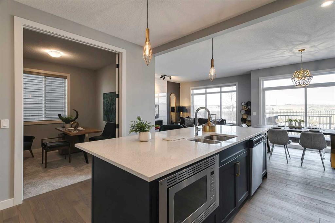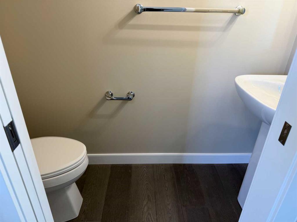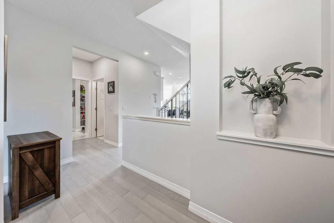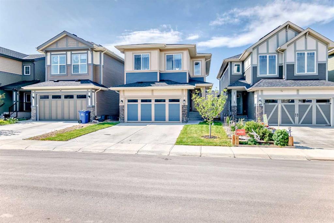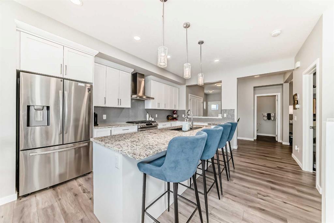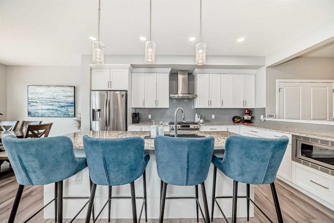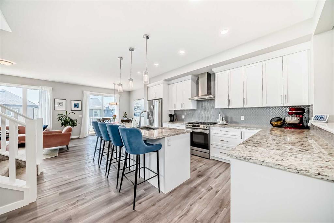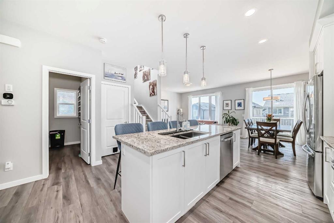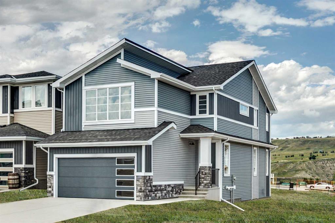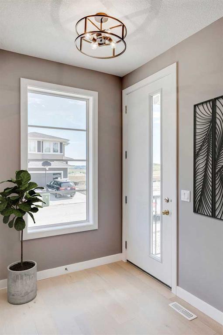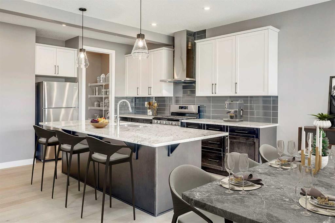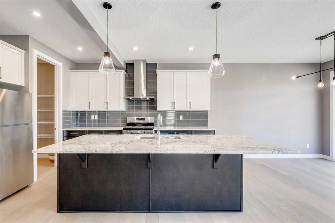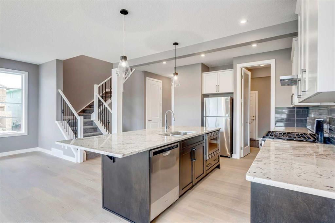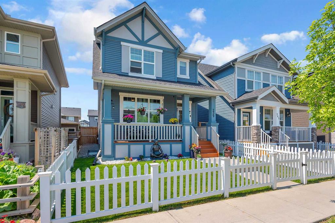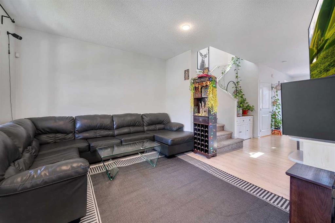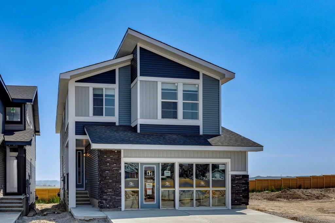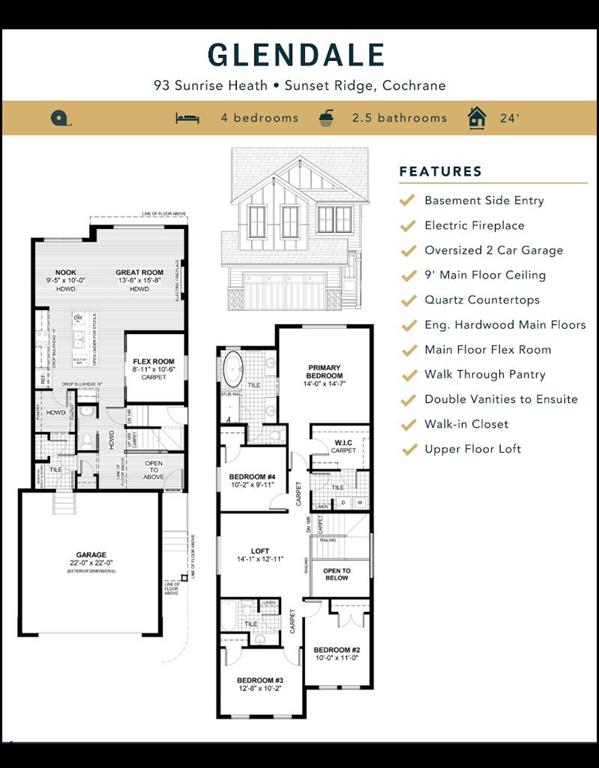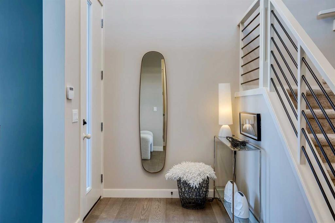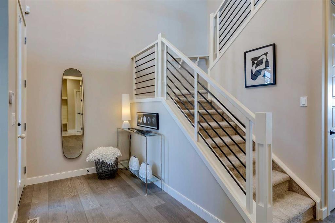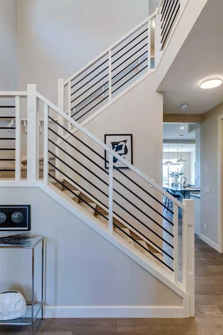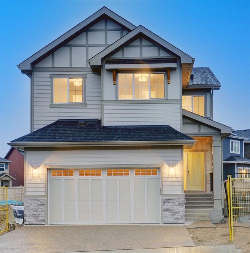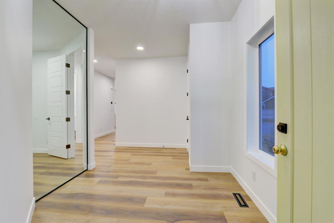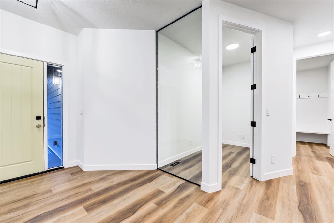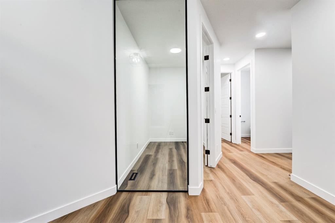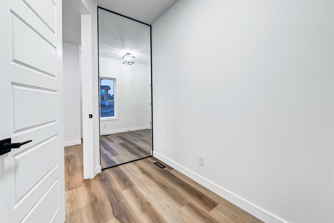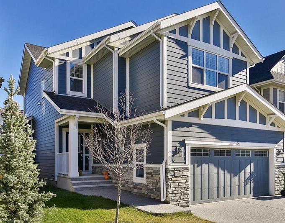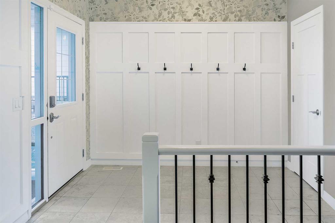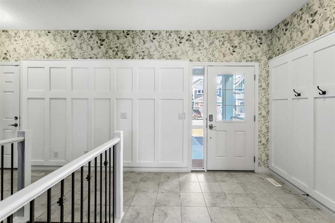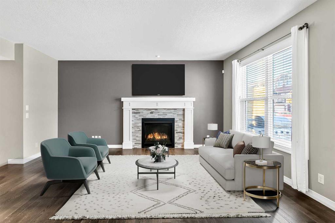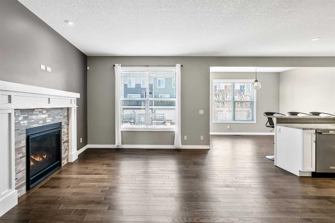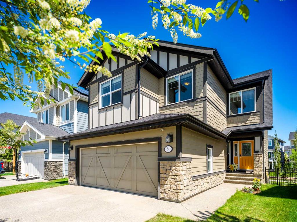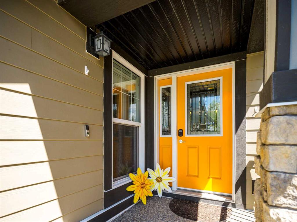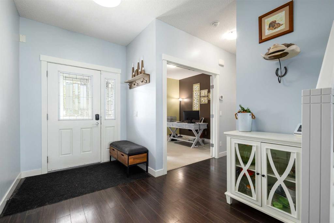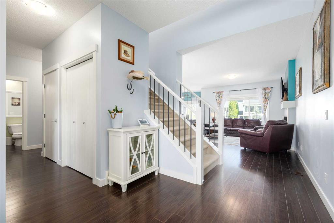92 Sundown Crescent
Cochrane T4C 1Y3
MLS® Number: A2228997
$ 709,900
3
BEDROOMS
2 + 1
BATHROOMS
2,071
SQUARE FEET
2025
YEAR BUILT
Large West-Facing Bonus Room!! This Gem Offers an Exceptional Value!! Brand new built home by Douglas Homes Master Builder. Featuring the popular Silverton Model with a west-facing front. This spacious and bright 3-bedroom home comes with a large west-facing bonus room and offers exceptional value for your family in today’s market — packed with upgrades and ready for you to move in. *** Main floor features include: | Open layout with 9' ceilings | 8-foot interior doors throughout the main floor | Beautiful engineered hardwood flooring | Bright and spacious dining area | Stylish electric fireplace | Gorgeous quartz countertops throughout | Builder’s grade appliance package included *** Upstairs you’ll find a generous primary suite with: | Double sinks | A soaker tub | A large walk-in closet This floor plan continues to be one of our most popular models in Sunset Ridge — a perfect fit for growing families. *** And if you do have a young family… RancheView K–8 School is just a few blocks away, St. Timothy High School is located at the south end of the community. The upcoming community centre and third school are expected to be just a short walk away once completed *** Want to get out of town? You’re about 40–45 minutes from the mountains via a scenic drive. Just 30 minutes to the City of Calgary and your nearest Costco. Around 45 minutes to the Calgary International Airport *** Please Note: Interior photos shown are from our Silverton Model Showhome. This home may have a slightly different interior finishing package than the images presented here. (Attention fellow agents: Please refer to private remarks.)
| COMMUNITY | Sunset Ridge |
| PROPERTY TYPE | Detached |
| BUILDING TYPE | House |
| STYLE | 2 Storey |
| YEAR BUILT | 2025 |
| SQUARE FOOTAGE | 2,071 |
| BEDROOMS | 3 |
| BATHROOMS | 3.00 |
| BASEMENT | Full, Unfinished |
| AMENITIES | |
| APPLIANCES | Dishwasher, Gas Range, Microwave, Range Hood, Refrigerator |
| COOLING | None |
| FIREPLACE | Electric |
| FLOORING | Carpet, Ceramic Tile, Laminate |
| HEATING | Forced Air, Natural Gas |
| LAUNDRY | Upper Level |
| LOT FEATURES | Back Lane, Back Yard |
| PARKING | Double Garage Attached, Driveway |
| RESTRICTIONS | None Known |
| ROOF | Asphalt Shingle |
| TITLE | Fee Simple |
| BROKER | MaxWell Canyon Creek |
| ROOMS | DIMENSIONS (m) | LEVEL |
|---|---|---|
| 2pc Bathroom | Main | |
| Nook | 10`0" x 11`0" | Main |
| Great Room | 13`0" x 14`10" | Main |
| Bedroom - Primary | 12`2" x 15`0" | Upper |
| Bedroom | 9`10" x 10`0" | Upper |
| Bedroom | 10`2" x 9`11" | Upper |
| 5pc Ensuite bath | Upper | |
| 4pc Bathroom | Upper | |
| Bonus Room | 18`0" x 13`8" | Upper |

