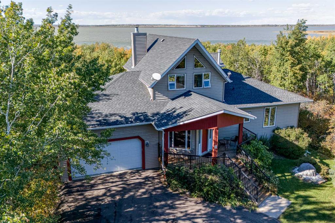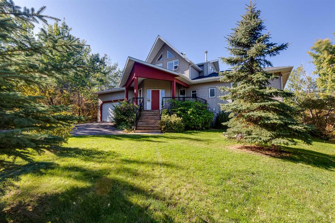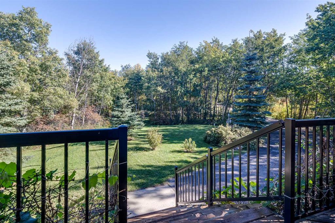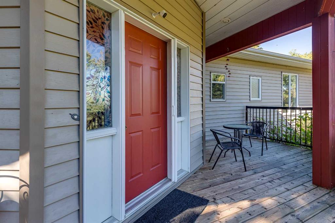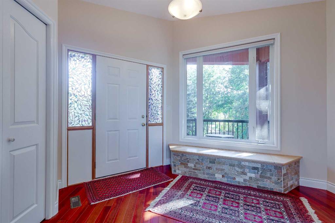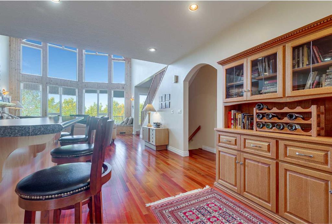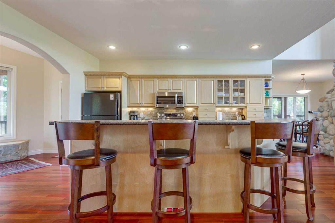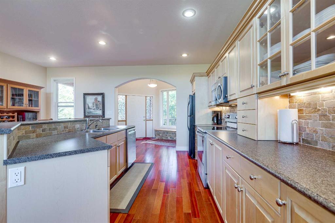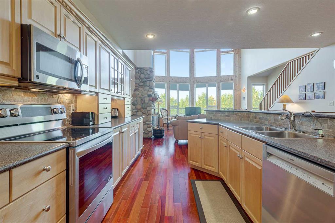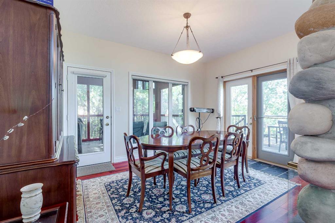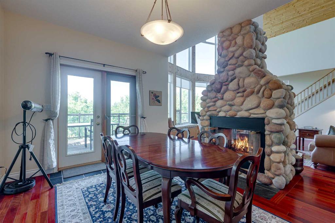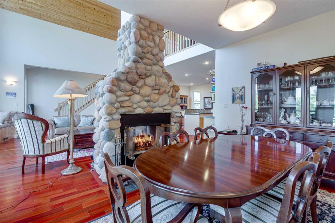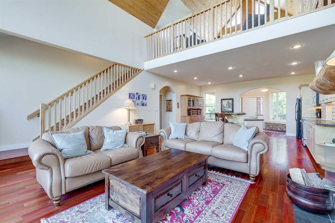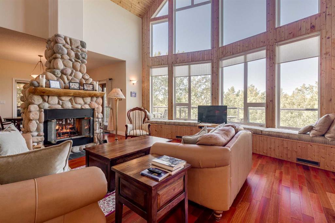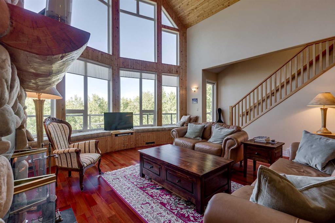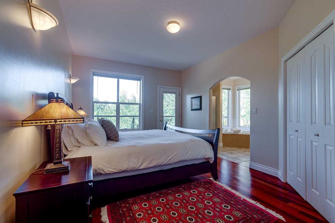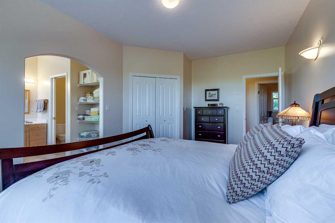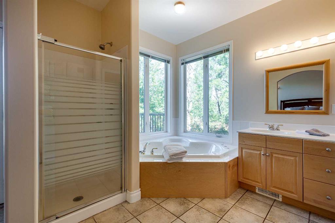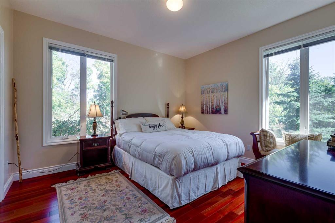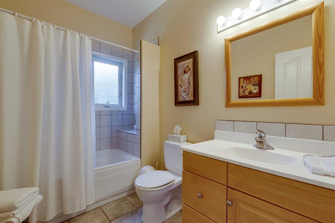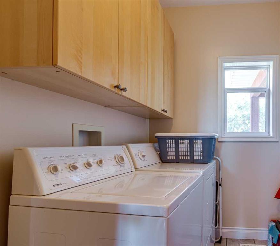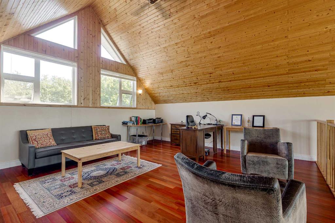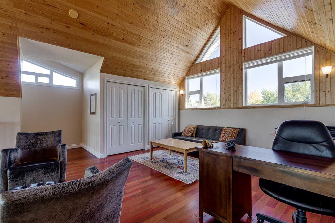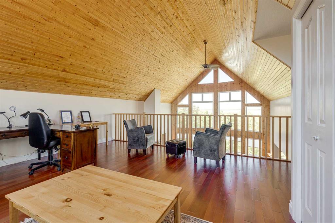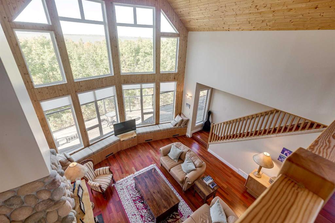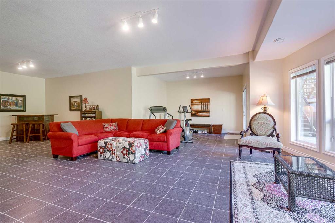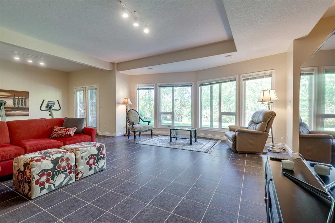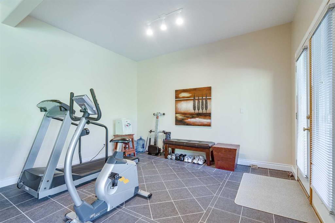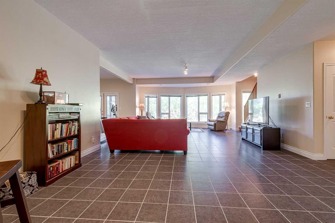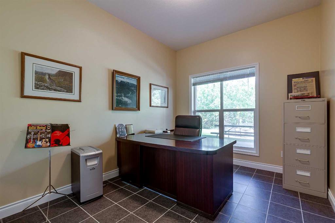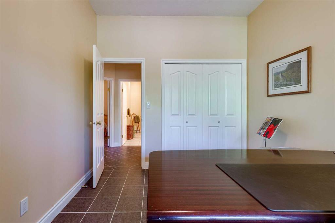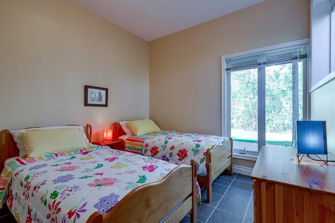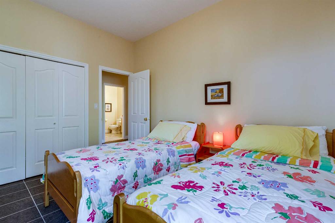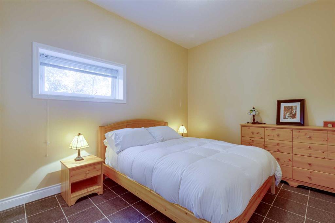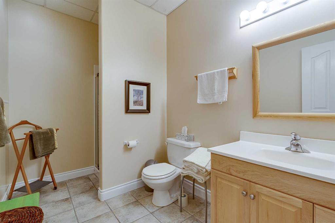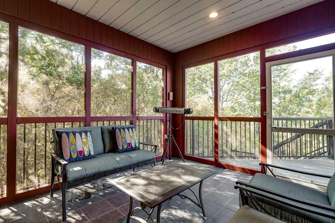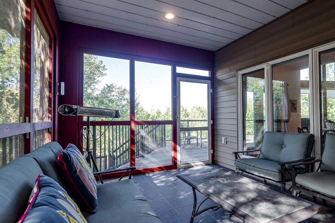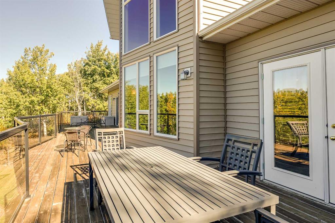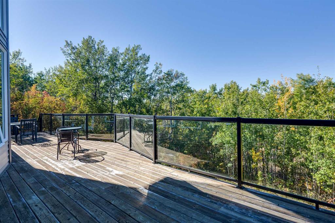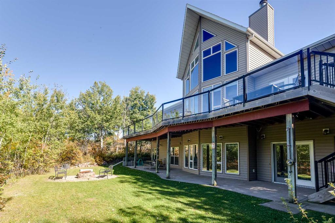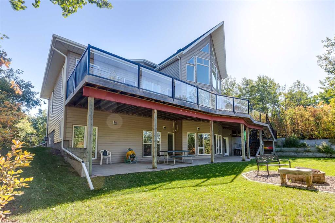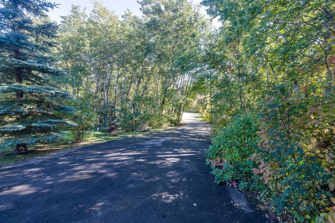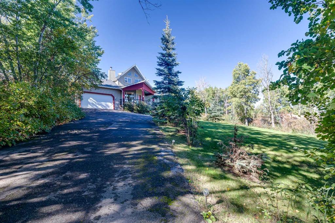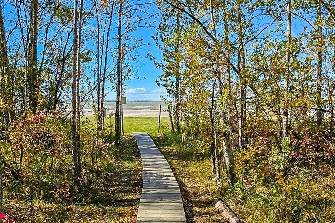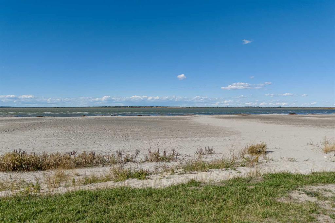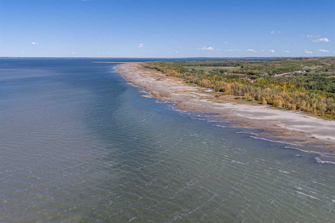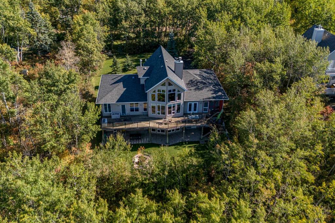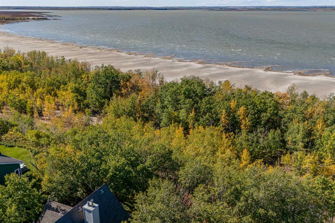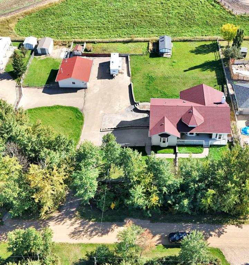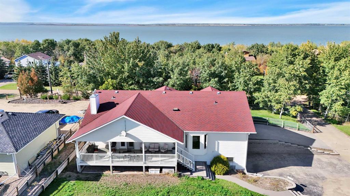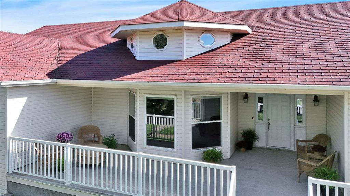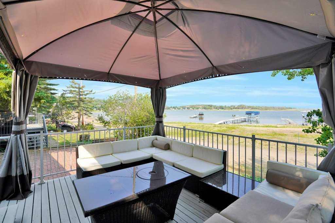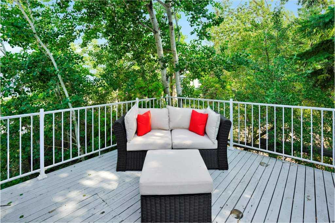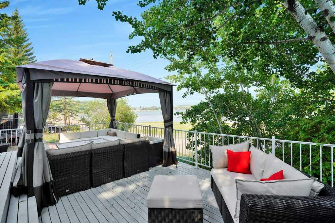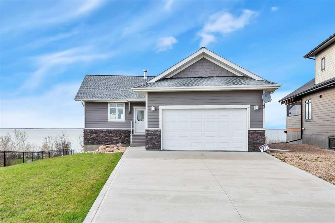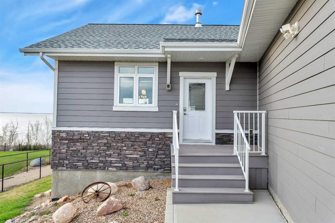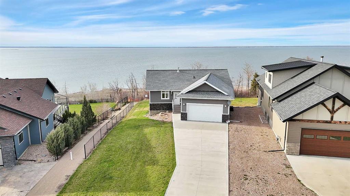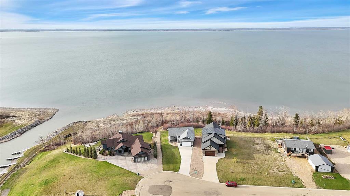32 MacDonald Drive
Rural Stettler No. 6, County of T0C 2L0
MLS® Number: A2217582
$ 865,000
5
BEDROOMS
3 + 0
BATHROOMS
2,082
SQUARE FEET
1999
YEAR BUILT
Welcome to a rare opportunity to own a stunning 5 bedroom 3 bath waterfront home on the shores of Buffalo Lake – one of Alberta’s best-kept secrets. Located just 40 minutes east of Red Deer, this pristine, family-friendly lake offers white sand beaches, excellent fishing, boating, and bird watching in a peaceful natural setting. Thoughtfully designed for comfort, beauty, and entertaining, this immaculately maintained lakefront home offers over 3,600 sq.ft. of finished living space, perfect for hosting family and friends or enjoying quiet moments surrounded by nature. Whether you’re looking for a year-round residence or the ultimate four-season retreat, this property delivers. From the moment you arrive, you’ll be captivated by the property’s inviting curb appeal, paved driveway, and spacious double attached garage. Step inside to find a vaulted ceilings and floor to ceiling windows welcoming you with natural light and warmth. The entryway leads to the gourmet kitchen, generous dining area, and a cozy family room – all ideal for casual gatherings or elegant evenings with loved ones. Fine craftsmanship is evident throughout – from rich Japanese cherry hardwood floors to the striking double-sided fieldstone wood-burning fireplace. The solid wood cabinetry and timeless finishes add charm and a sense of durability to every corner of the home. Step onto the expansive deck that spans the entire lake-facing side of the home – perfect for morning coffee or sunset cocktails. A screened-in summer BBQ area makes outdoor entertaining a breeze, rain or shine. The main floor features a spacious primary bedroom with walk-in closet and a spa-inspired ensuite complete with a soaker tub and separate shower. A second bedroom and full bath with main floor laundry complete the level, offering both convenience and privacy. Upstairs, the loft showcases panoramic lake views and offers a versatile space ideal for a private office, reading nook, or extra sleeping quarters. The fully finished walkout basement is bright and spacious with 10-foot ceilings, in-floor heating, three more bedrooms, a full bath, and a large recreation room – the perfect hub for family fun or hosting grandchildren for the weekend. After a day on the water or the beach, rinse off in the private outdoor shower with hot and cold running water. And for the golf enthusiast, you’re just minutes away from several courses, including the acclaimed Pheasantback Golf Course – an acclaimed Alberta golf destination.Whether your seeking tranquility, space to connect with loved ones, or a place to create unforgettable memories, this lakefront property offers it all. A rare opportunity. A lifetime of enjoyment. Your lakefront lifestyle begins here.
| COMMUNITY | Scenic Sands |
| PROPERTY TYPE | Detached |
| BUILDING TYPE | House |
| STYLE | 1 and Half Storey, Acreage with Residence |
| YEAR BUILT | 1999 |
| SQUARE FOOTAGE | 2,082 |
| BEDROOMS | 5 |
| BATHROOMS | 3.00 |
| BASEMENT | Finished, Full, Walk-Out To Grade |
| AMENITIES | |
| APPLIANCES | Dishwasher, Dryer, Electric Stove, Microwave Hood Fan, Refrigerator, Washer, Window Coverings |
| COOLING | None |
| FIREPLACE | Dining Room, Gas, Gas Starter, Mixed, Wood Burning |
| FLOORING | Hardwood, Tile |
| HEATING | Combination, In Floor, Fireplace(s), Forced Air, Natural Gas |
| LAUNDRY | Main Level |
| LOT FEATURES | Back Yard, Backs on to Park/Green Space, Front Yard, Fruit Trees/Shrub(s), Lake, Landscaped, Many Trees, Private, Views, Waterfront |
| PARKING | Double Garage Attached |
| RESTRICTIONS | Easement Registered On Title, Restrictive Covenant |
| ROOF | Asphalt Shingle |
| TITLE | Fee Simple |
| BROKER | Sotheby's International Realty Canada |
| ROOMS | DIMENSIONS (m) | LEVEL |
|---|---|---|
| 3pc Bathroom | 10`6" x 6`5" | Lower |
| Bedroom | 13`0" x 10`2" | Lower |
| Bedroom | 12`4" x 10`3" | Lower |
| Bedroom | 12`4" x 9`6" | Lower |
| Game Room | 35`6" x 28`8" | Lower |
| Storage | 8`0" x 12`11" | Lower |
| Furnace/Utility Room | 8`11" x 10`10" | Lower |
| 4pc Bathroom | 9`1" x 6`0" | Main |
| 4pc Ensuite bath | 12`3" x 8`11" | Main |
| Bedroom | 12`6" x 11`6" | Main |
| Dining Room | 13`8" x 11`1" | Main |
| Foyer | 8`9" x 12`9" | Main |
| Kitchen | 16`4" x 17`11" | Main |
| Laundry | 9`1" x 5`10" | Main |
| Living Room | 18`9" x 18`4" | Main |
| Bedroom - Primary | 17`2" x 11`5" | Main |
| Family Room | 16`2" x 21`7" | Upper |

