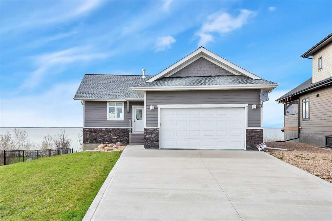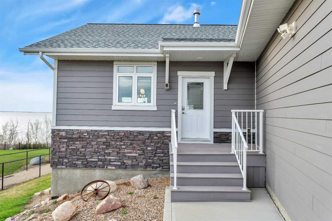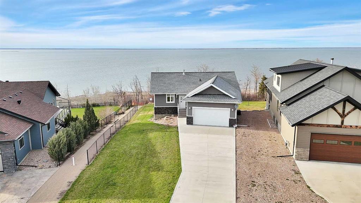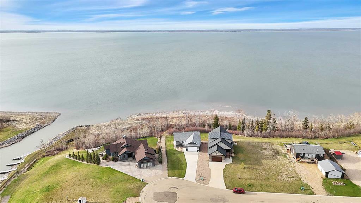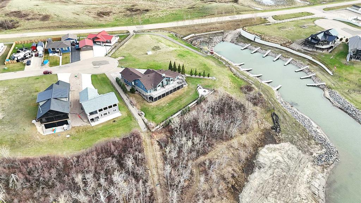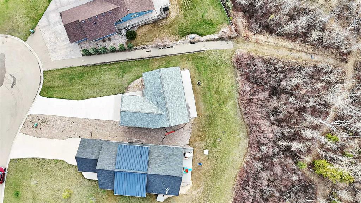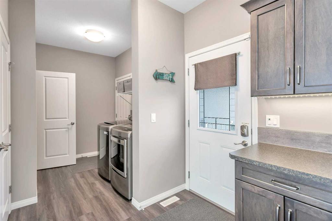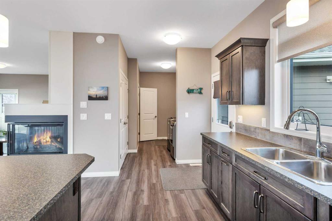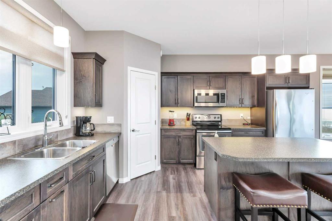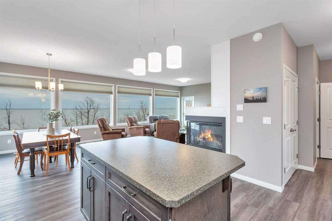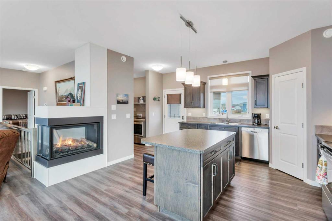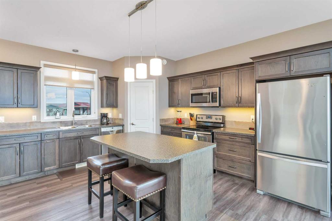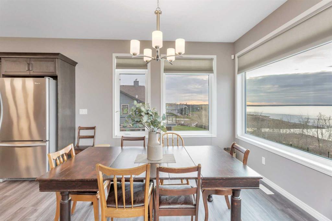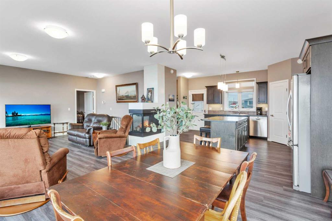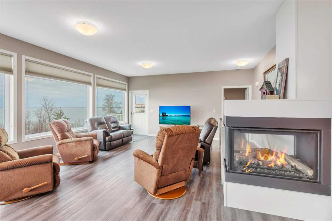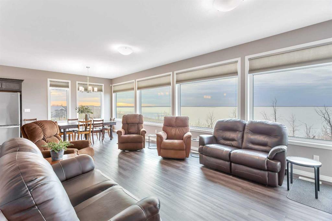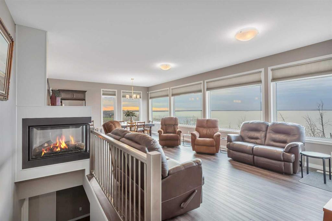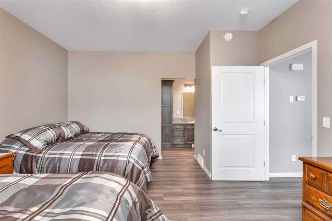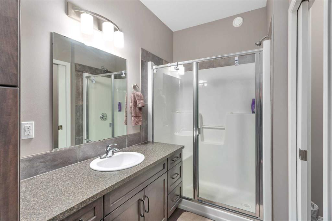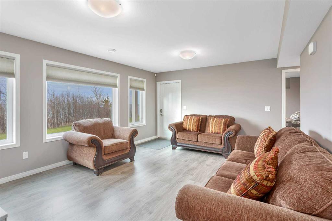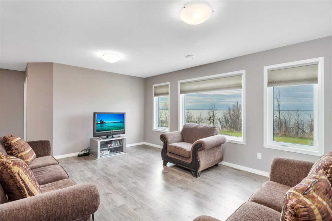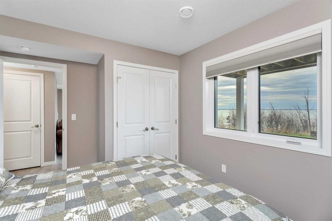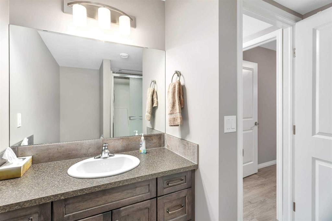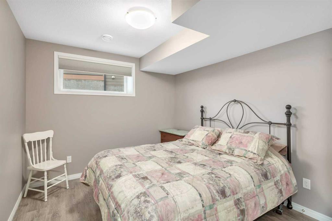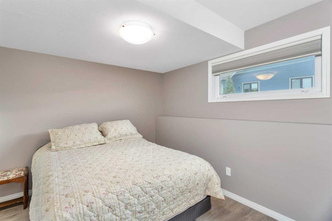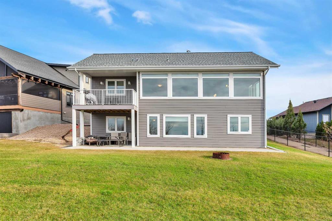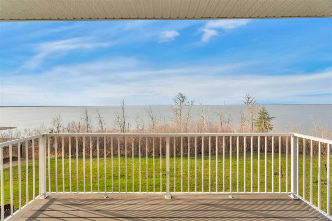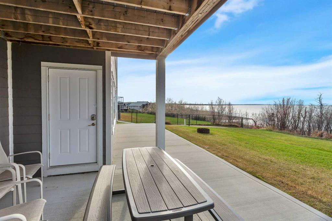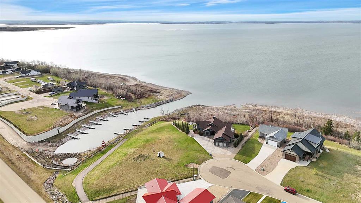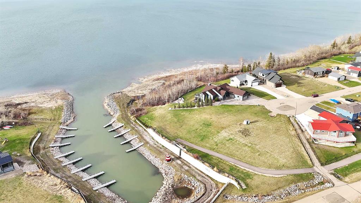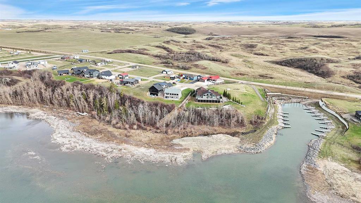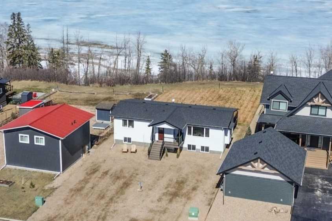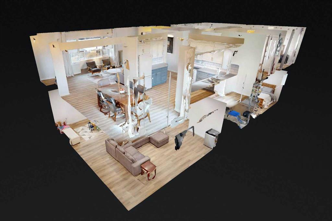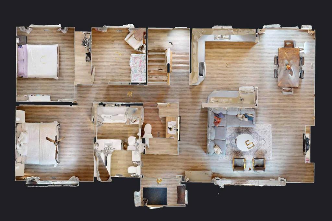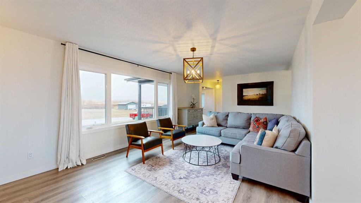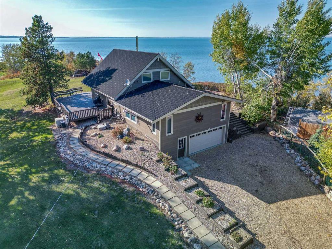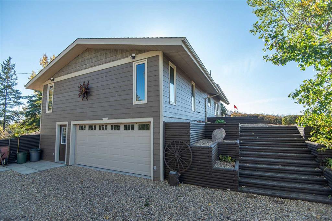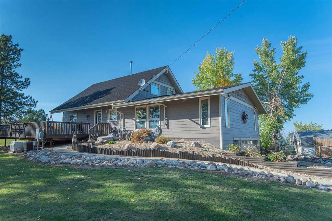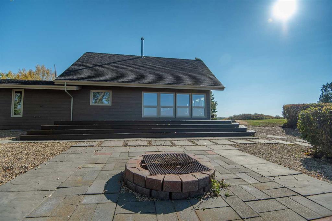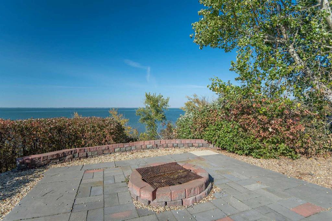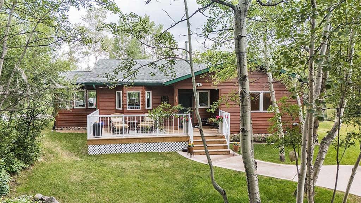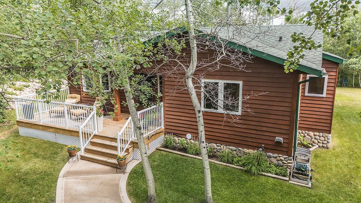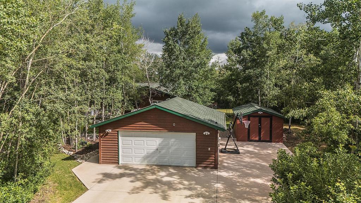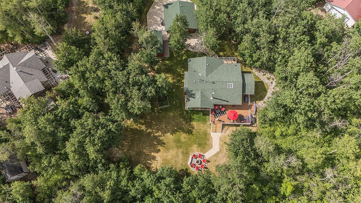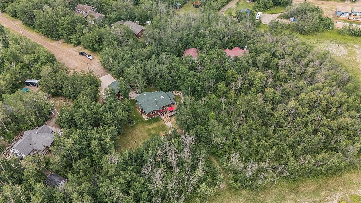23 Marina View Close
Rural Stettler No. 6, County of T0C 2L0
MLS® Number: A2215466
$ 843,000
5
BEDROOMS
2 + 1
BATHROOMS
1,148
SQUARE FEET
2016
YEAR BUILT
If lake views are on your wish list, this property is your perfect match! This stunning walkout bungalow is designed to impress, featuring a wall of windows that frame unobstructed, sweeping views of Buffalo Lake and captivating sunsets from its prime west-facing position. Nestled in a quiet neighborhood with paved roads leading right to your doorstep, this home offers the added convenience of municipal water and services. Built with quality and longevity in mind, the home is equipped with triple-pane windows, Hardie board siding, and cozy in-floor heating for year-round comfort. Inside, this meticulously maintained 5-bedroom, 3-bathroom residence feels almost brand new. The kitchen, with its central island, flows seamlessly into the open-concept living space, while the main floor also boasts convenient laundry facilities. The spacious primary suite serves as your private sanctuary, featuring a private ensuite bath — a serene retreat where you can unwind in comfort. A stunning three-sided fireplace anchors the living area, providing the perfect ambiance as you take in the breathtaking views. The fully developed walkout basement offers additional space for leisure and relaxation, with four generously sized rooms that can easily serve as bedrooms, offices, or creative spaces, along with a large, open family room. From here, step out to ground-level access to the lakeside yard, where mature trees provide shelter from the north winds, creating a secluded oasis perfect for both entertaining and relaxation. Experience the best of every season at Buffalo Lake — whether it's indulging in summer boating and swimming or embracing the winter's beauty with ice fishing and sledding. The vibrant community hosts a variety of events year-round, offering an exceptional mix of social engagement and serene living. With air-conditioning for your comfort and an extended driveway that provides ample parking for guests or recreational vehicles, this home is as functional as it is luxurious. Whether you’re seeking a refined year-round residence or a lavish weekend retreat, Buffalo Lake offers an unmatched lifestyle. This is an extraordinary opportunity to own a true gem — don’t let it slip away!
| COMMUNITY | Rochon Sands Heights |
| PROPERTY TYPE | Detached |
| BUILDING TYPE | House |
| STYLE | Bungalow |
| YEAR BUILT | 2016 |
| SQUARE FOOTAGE | 1,148 |
| BEDROOMS | 5 |
| BATHROOMS | 3.00 |
| BASEMENT | Finished, Full, Walk-Out To Grade |
| AMENITIES | |
| APPLIANCES | Dishwasher, Electric Stove, Refrigerator, Washer/Dryer, Window Coverings |
| COOLING | Central Air |
| FIREPLACE | Gas |
| FLOORING | Vinyl Plank |
| HEATING | Forced Air |
| LAUNDRY | Main Level |
| LOT FEATURES | Lake, Views |
| PARKING | Double Garage Attached |
| RESTRICTIONS | None Known |
| ROOF | Asphalt Shingle |
| TITLE | Fee Simple |
| BROKER | RE/MAX 1st Choice Realty |
| ROOMS | DIMENSIONS (m) | LEVEL |
|---|---|---|
| Bedroom | 10`4" x 9`4" | Lower |
| Bedroom | 11`0" x 10`5" | Lower |
| Bedroom | 10`0" x 10`5" | Lower |
| Bedroom | 10`5" x 9`7" | Lower |
| Family Room | 16`5" x 13`6" | Lower |
| 3pc Bathroom | Lower | |
| Living/Dining Room Combination | 29`2" x 11`7" | Main |
| Kitchen | 13`5" x 14`4" | Main |
| Bedroom - Primary | 13`6" x 15`3" | Main |
| 3pc Ensuite bath | Main | |
| 2pc Bathroom | Main |

