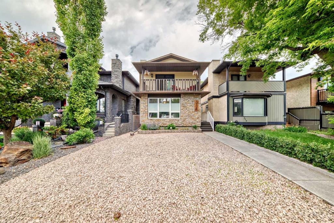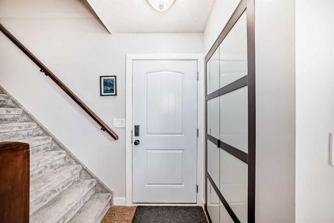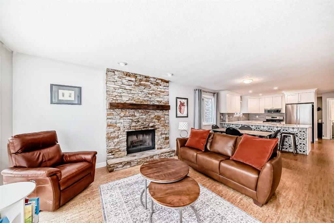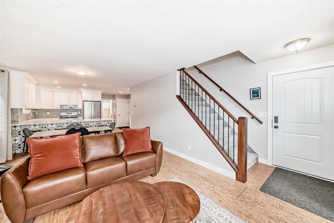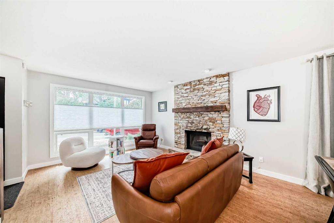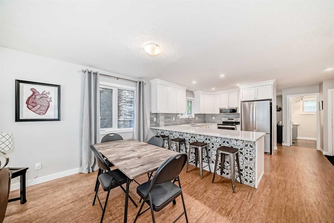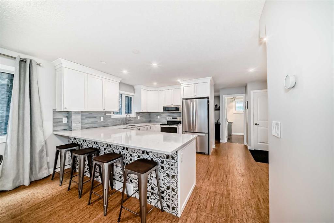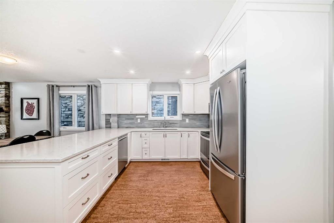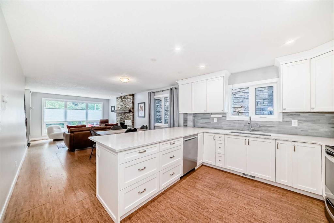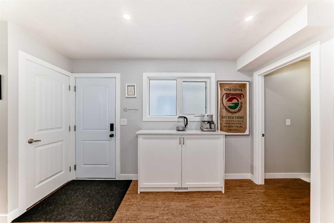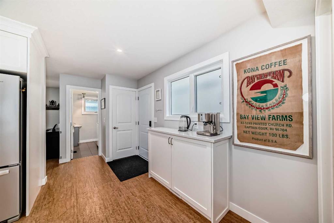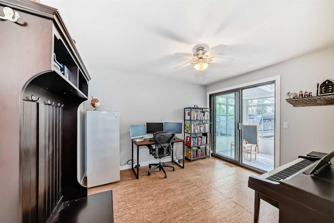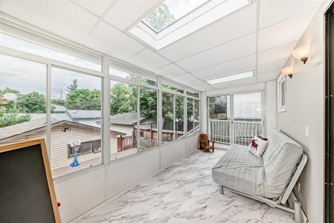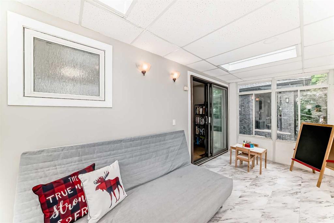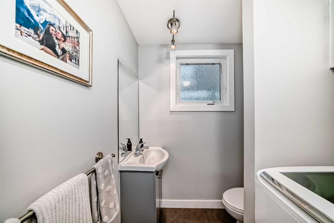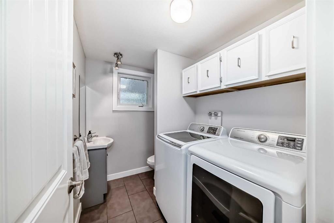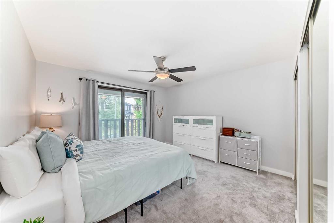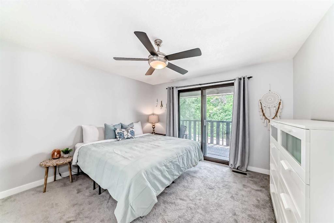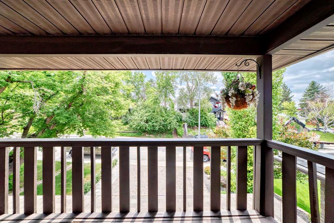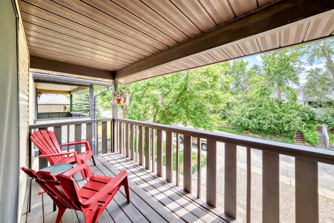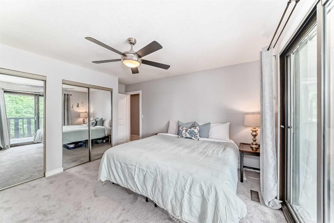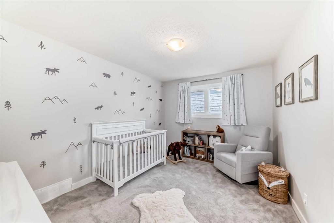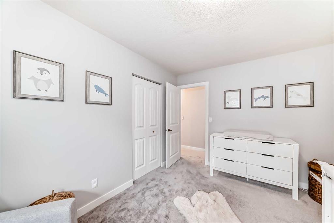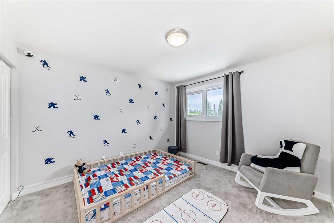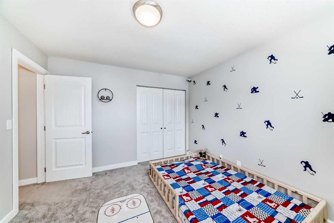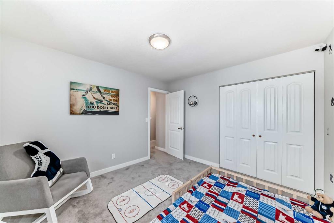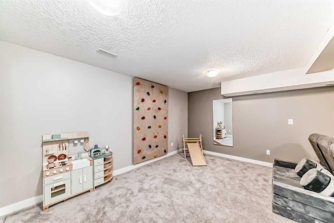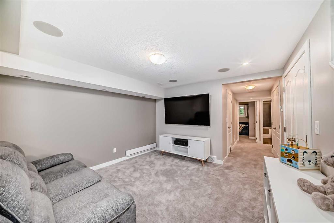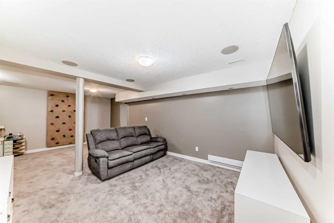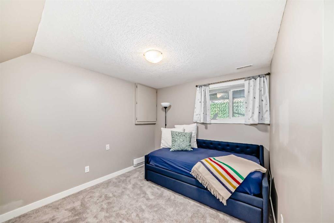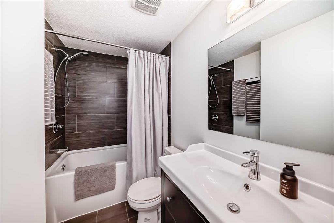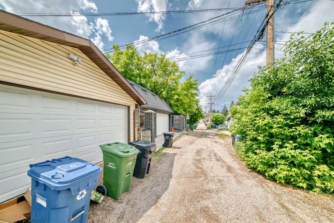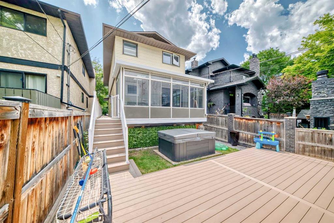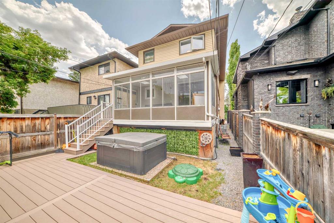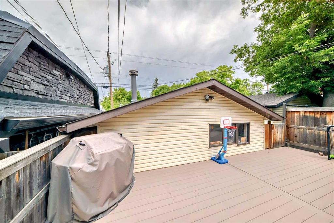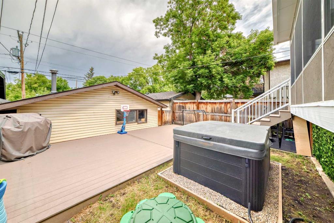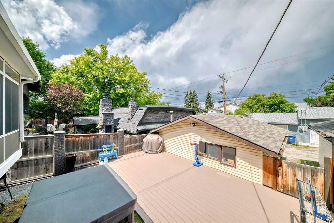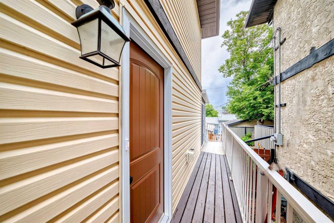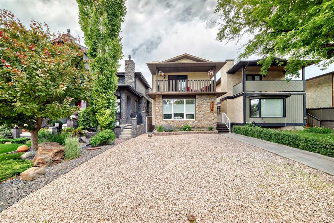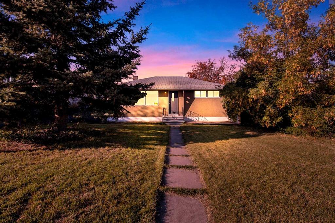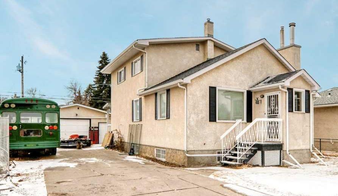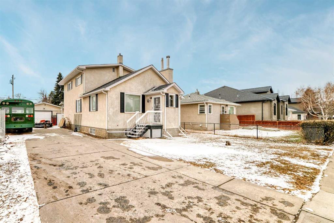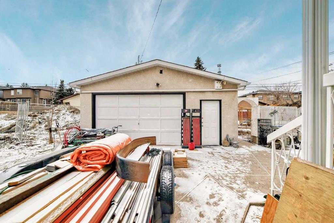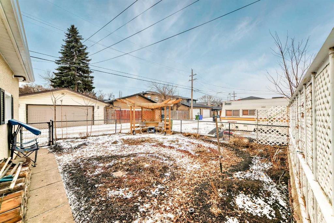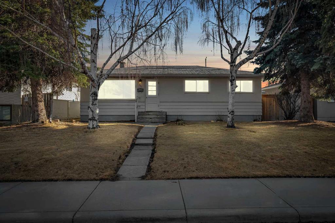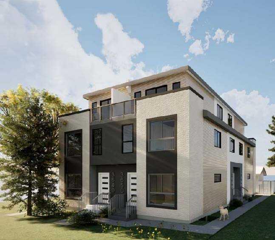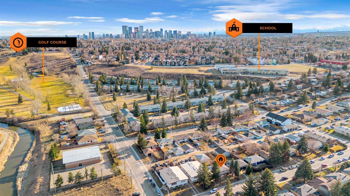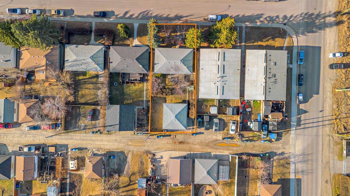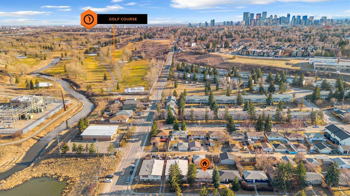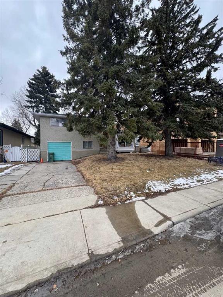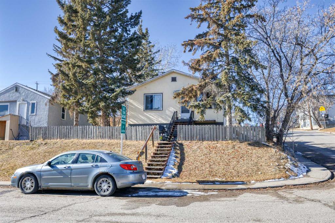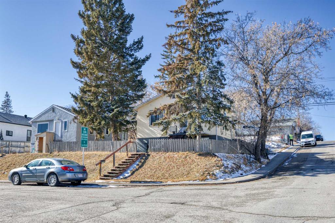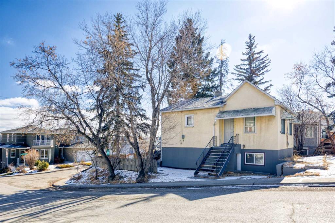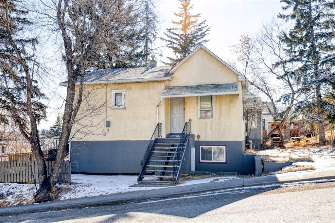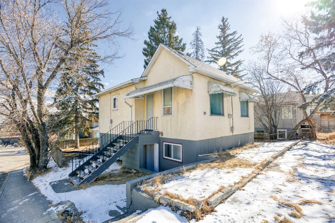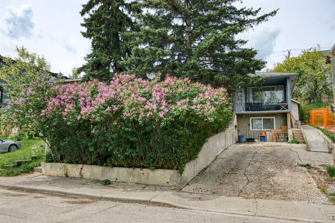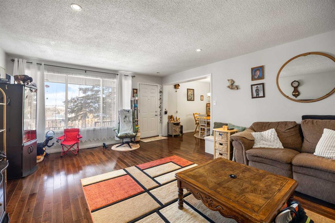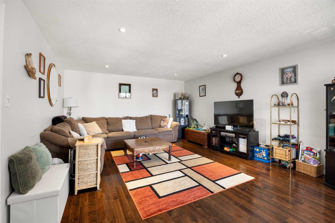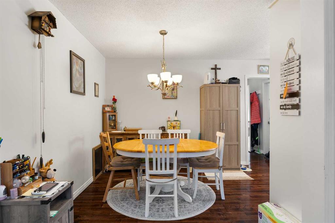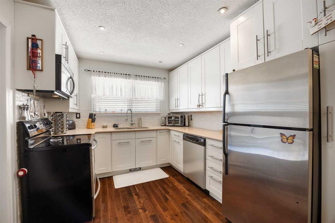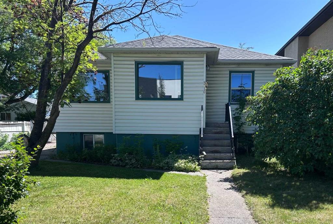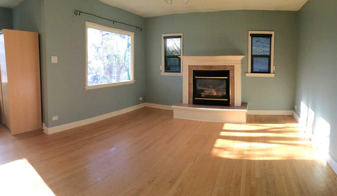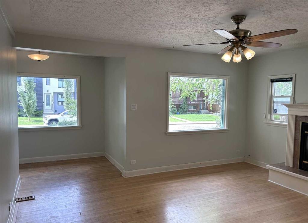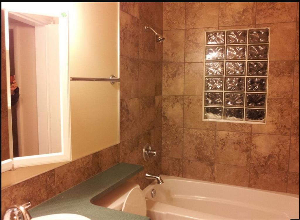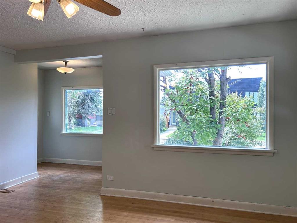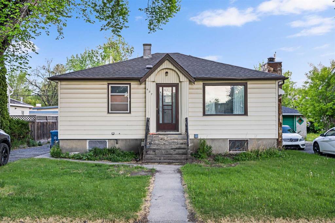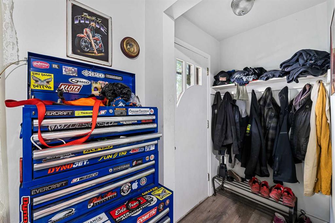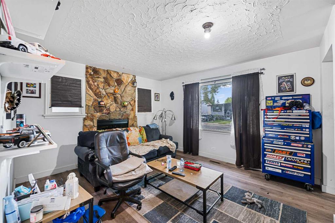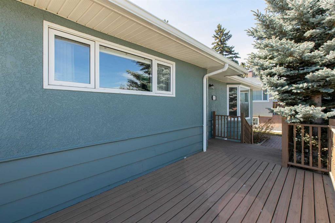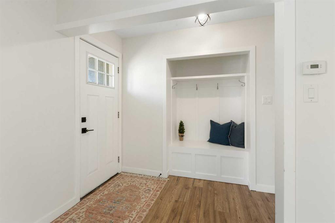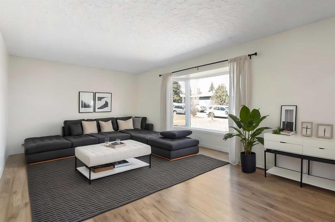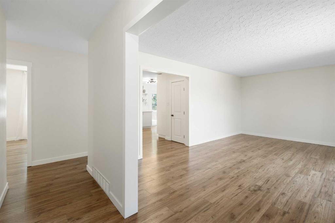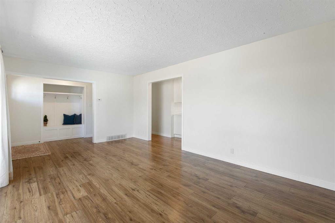314 31 Avenue NE
Calgary T2E 2G2
MLS® Number: A2233084
$ 719,900
4
BEDROOMS
2 + 1
BATHROOMS
1,468
SQUARE FEET
1981
YEAR BUILT
Exceptional opportunity to own a modern, detached single-family home in the heart of Tuxedo Park! This meticulously maintained older infill boasts recent upgrades, including a fully renovated kitchen with sleek cabinetry, stunning quartz countertops, an open-concept breakfast bar, and new appliances. Beautiful cork flooring flows throughout the main level, complemented by a cozy fireplace with cultured stone veneer in the living room. A versatile flex room/office opens to a charming, tiled sunroom. A separate side entrance provides easy access to both the main floor and basement. Upstairs, enjoy a renovated bathroom (2015), three bedrooms, and a sunny south-facing balcony off the primary bedroom with breathtaking views. New carpet throughout the upper level recently installed. The professionally developed basement (2015) features brand new carpeting, a full 4-piece bathroom, media/rec room, and an additional 4th bedroom. Stay cool this summer with central air conditioning and relax in the beautifully landscaped backyard, complete with a 2018 composite deck (25x12) and hot tub. The low-maintenance front yard showcases a rock garden, and a beautiful covered front porch. A double detached garage offers ample parking and storage. Additional recent upgrades include a new furnace and exterior doors. This gem won’t last—schedule your viewing today!
| COMMUNITY | Tuxedo Park |
| PROPERTY TYPE | Detached |
| BUILDING TYPE | House |
| STYLE | 2 Storey |
| YEAR BUILT | 1981 |
| SQUARE FOOTAGE | 1,468 |
| BEDROOMS | 4 |
| BATHROOMS | 3.00 |
| BASEMENT | Finished, Full |
| AMENITIES | |
| APPLIANCES | Central Air Conditioner, Dishwasher, Dryer, Electric Stove, Microwave Hood Fan, Refrigerator, Washer |
| COOLING | Central Air |
| FIREPLACE | Gas |
| FLOORING | Carpet, Cork, Tile |
| HEATING | High Efficiency, Forced Air |
| LAUNDRY | Main Level |
| LOT FEATURES | Back Lane, Front Yard, Interior Lot, Landscaped, Low Maintenance Landscape |
| PARKING | Double Garage Detached |
| RESTRICTIONS | Underground Utility Right of Way |
| ROOF | Asphalt Shingle |
| TITLE | Fee Simple |
| BROKER | Rhinorealty |
| ROOMS | DIMENSIONS (m) | LEVEL |
|---|---|---|
| Family Room | 15`2" x 21`10" | Lower |
| Bedroom | 10`3" x 9`3" | Lower |
| 4pc Bathroom | 4`11" x 8`6" | Lower |
| Dining Room | 12`5" x 8`5" | Main |
| Kitchen | 12`0" x 9`9" | Main |
| Sunroom/Solarium | 7`10" x 16`8" | Main |
| Laundry | 3`4" x 5`0" | Main |
| 2pc Bathroom | 2`5" x 5`9" | Main |
| Bedroom | 10`11" x 11`7" | Second |
| Bedroom - Primary | 12`4" x 12`7" | Second |
| 4pc Bathroom | 5`0" x 8`3" | Second |
| Bedroom | 12`10" x 10`0" | Second |


