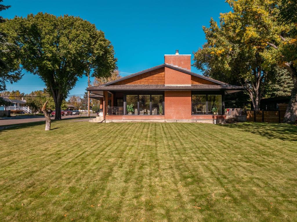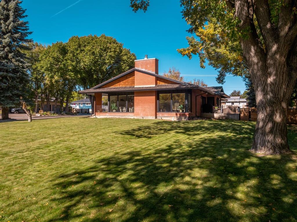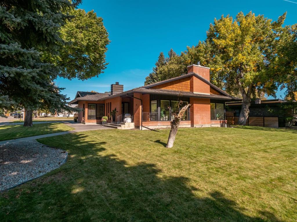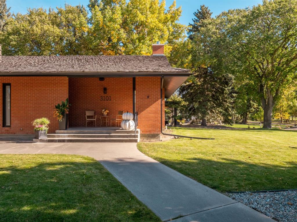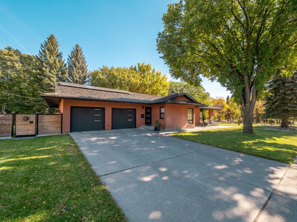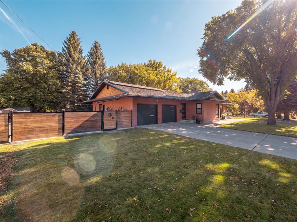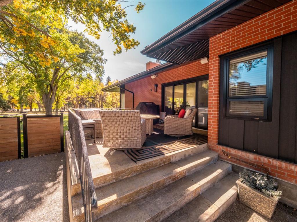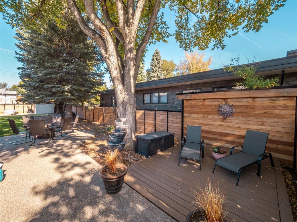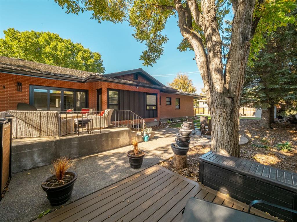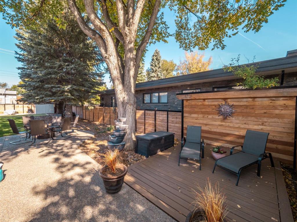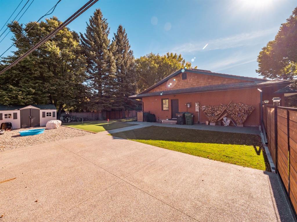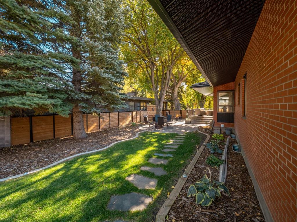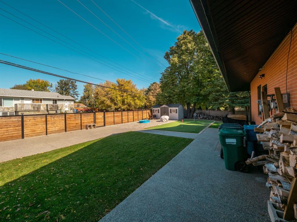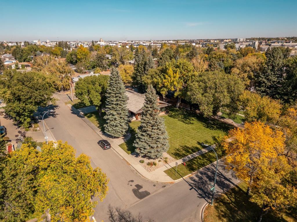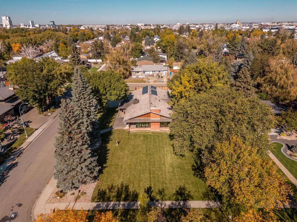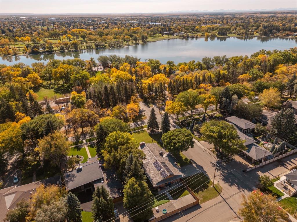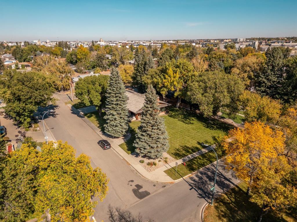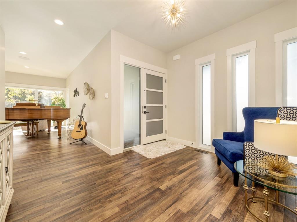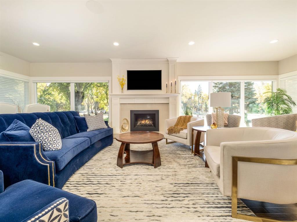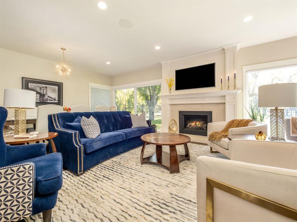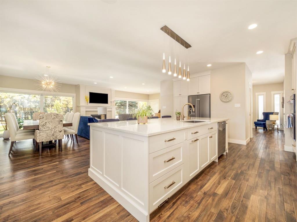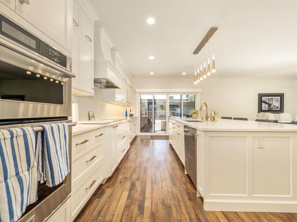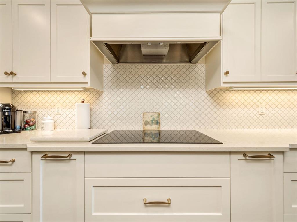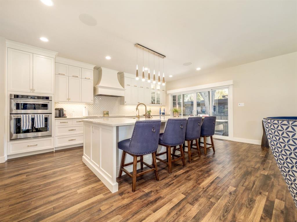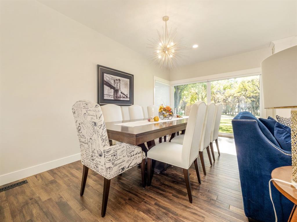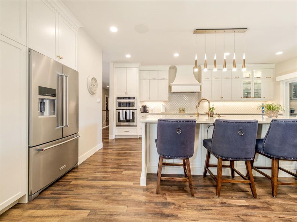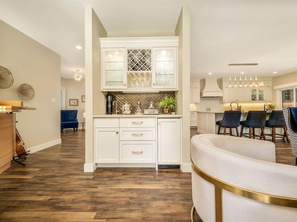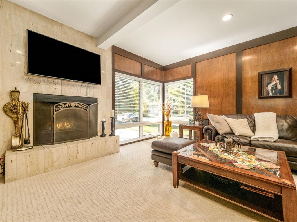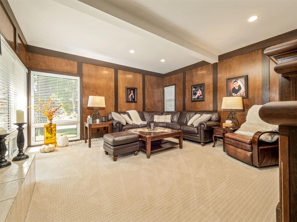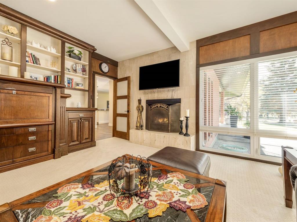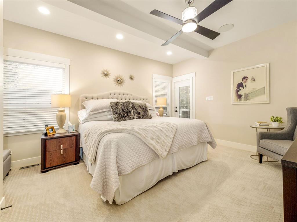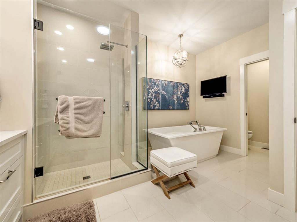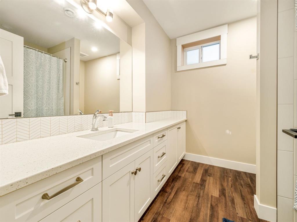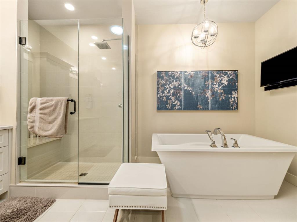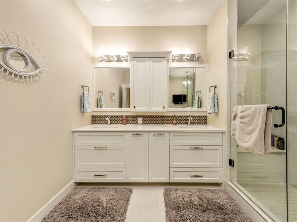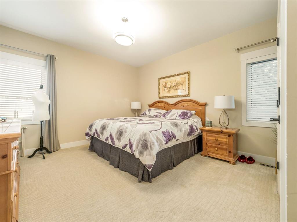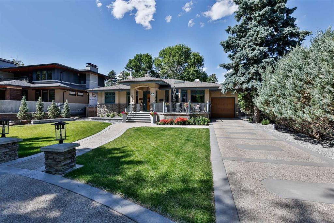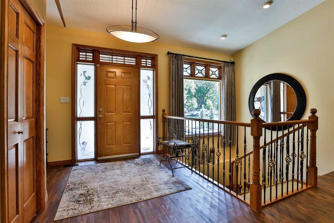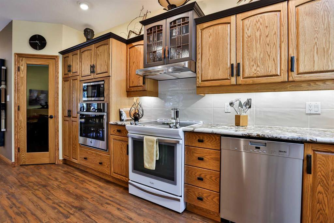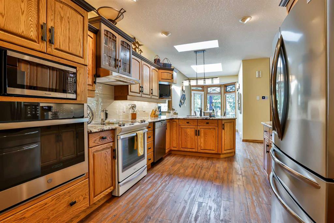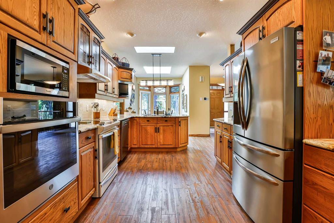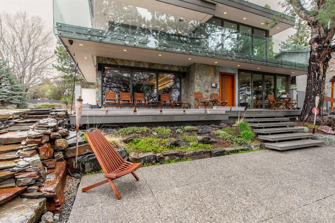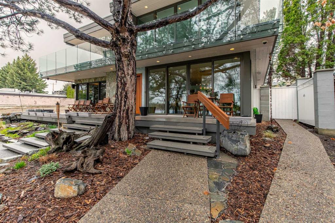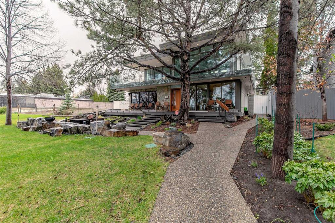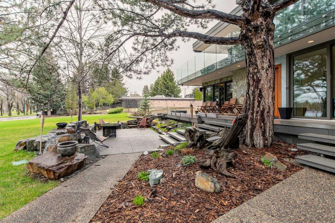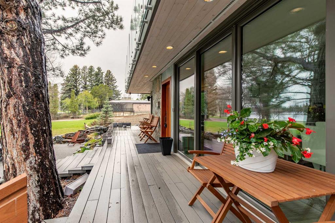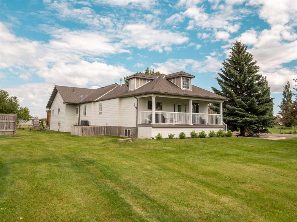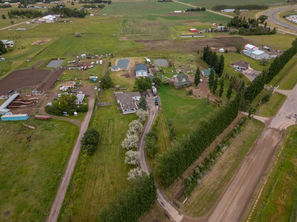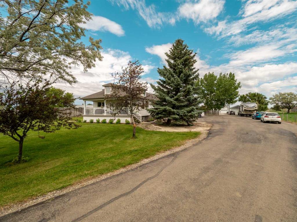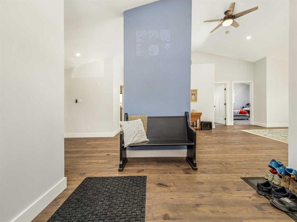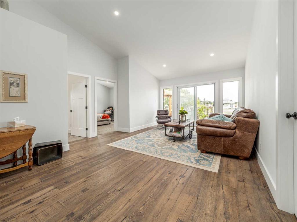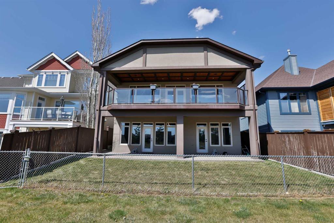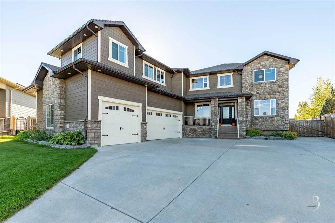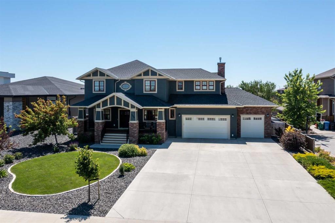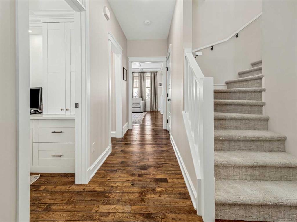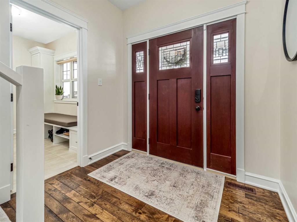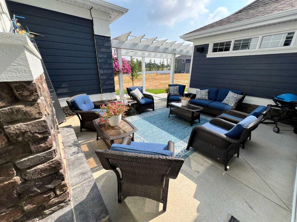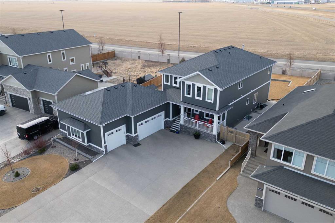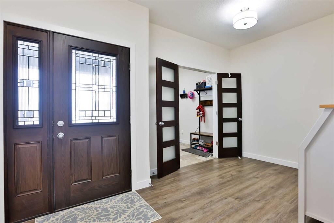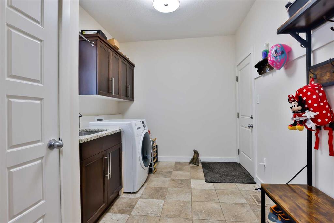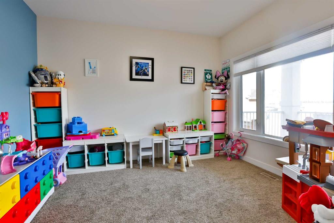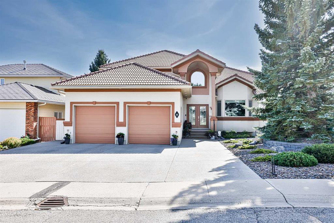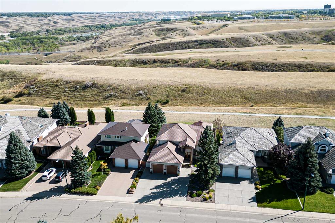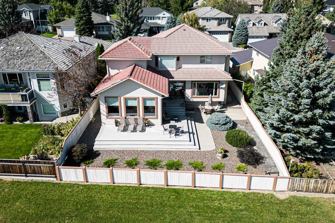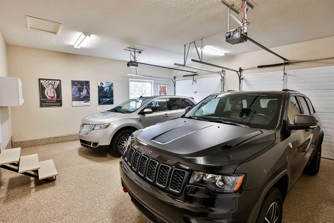3101 Parkside Drive S
Lethbridge T1J 1N1
MLS® Number: A2188803
$ 1,375,000
2
BEDROOMS
3 + 1
BATHROOMS
2,560
SQUARE FEET
1967
YEAR BUILT
Executive bungalow with all the amenities! This 2560 sq ft ranch style bungalow sits on a lot 100' x 175' deep on the desirable North Parkside Drive, adjacent to Henderson Lake. Professionally renovated in 2019 by Cedar Ridge Homes, the home boasts a large living room, dining room and modern kitchen that flows together seamlessly all joining together with an island large enough to gather the entire family for dinner or an evening of conversation. There is a good sized den complete with a wood-burning fireplace to keep you cozy and warm throughout the winter months. The kitchen invites you to enjoy many culinary delights with its modern flare: an induction cook top, stainless steel appliances, and quartz counter tops to name a few. This home is always ready for entertaining! There are two main floor bedrooms, each with its own ensuite. The primary suite boasts a large bedroom, elegant closet and dressing room. The attached ensuite has double sinks, a large shower with bench, elegant bath tub and water closet. There is also a main floor laundry. There is 200 amp electricity, 6.5KW solar system, 70 amp Tesla charger, new 60 R factor insulation in the attic, cedar shake roof, and 2 high efficiency furnaces. The basement is partially developed with a newly renovated bathroom, cold storage room, cedar closet and potential for 2 extra bedrooms to be developed. 24 x 22 heat garage. The backyard is newly landscaped with an RV parking pad, putting green and wood burning fire pit. This home has many extras, the lest of which is the view, and its proximity to Henderson Lake, the golf coarse, Nikki Yukko Japanese gardens, Henderson out door Pool, Lethbridge Tennis Club, and the new Lethbridge and District Exhibition.
| COMMUNITY | Henderson Lake |
| PROPERTY TYPE | Detached |
| BUILDING TYPE | House |
| STYLE | Bungalow |
| YEAR BUILT | 1967 |
| SQUARE FOOTAGE | 2,560 |
| BEDROOMS | 2 |
| BATHROOMS | 4.00 |
| BASEMENT | Full, Partially Finished |
| AMENITIES | |
| APPLIANCES | Built-In Oven, Dishwasher, Electric Cooktop, Microwave, Refrigerator |
| COOLING | Central Air |
| FIREPLACE | Den, Great Room, Wood Burning |
| FLOORING | Carpet, Hardwood, Tile |
| HEATING | Forced Air |
| LAUNDRY | Main Level |
| LOT FEATURES | Back Yard, Corner Lot, Front Yard, Landscaped, Low Maintenance Landscape, Private, Treed |
| PARKING | Double Garage Attached, Parking Pad |
| RESTRICTIONS | None Known |
| ROOF | Cedar Shake |
| TITLE | Fee Simple |
| BROKER | SUTTON GROUP - LETHBRIDGE |
| ROOMS | DIMENSIONS (m) | LEVEL |
|---|---|---|
| Family Room | 22`0" x 24`0" | Lower |
| 4pc Bathroom | 0`0" x 0`0" | Lower |
| 5pc Ensuite bath | 0`0" x 0`0" | Main |
| 4pc Ensuite bath | 0`0" x 0`0" | Main |
| 2pc Bathroom | 0`0" x 0`0" | Main |
| Great Room | 23`0" x 14`0" | Main |
| Kitchen | 20`0" x 16`0" | Main |
| Bedroom - Primary | 15`0" x 12`0" | Main |
| Dining Room | 12`0" x 14`0" | Main |
| Den | 17`0" x 20`0" | Main |
| Bedroom | 14`0" x 16`0" | Main |

