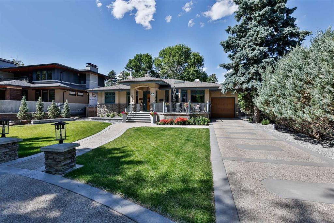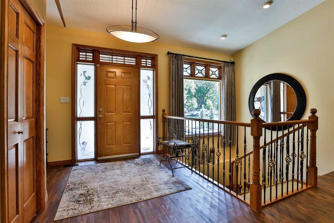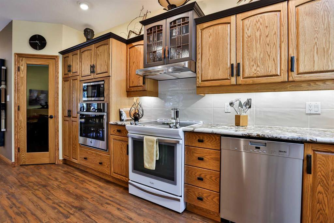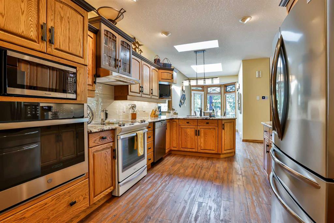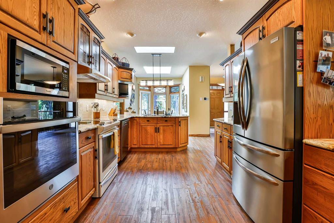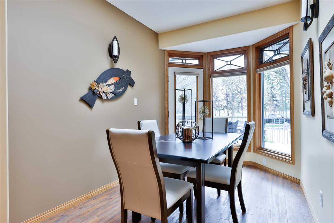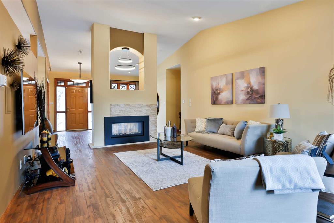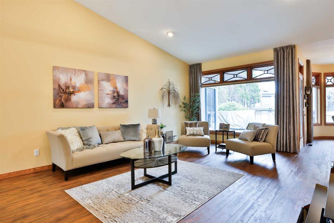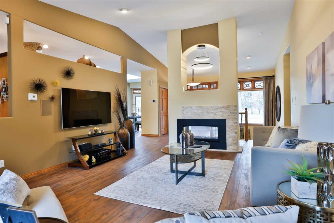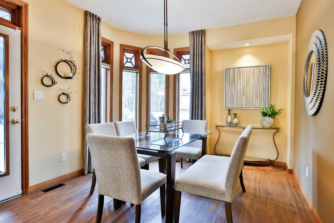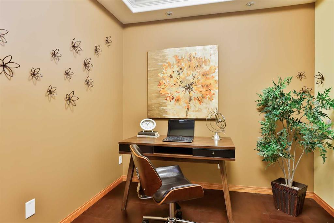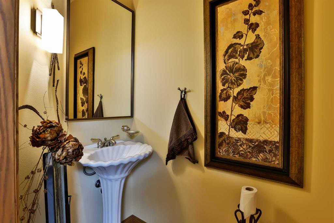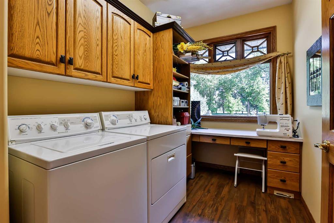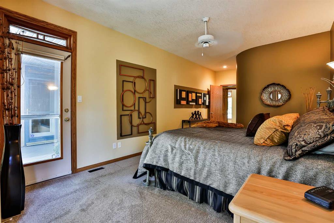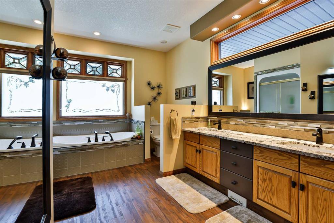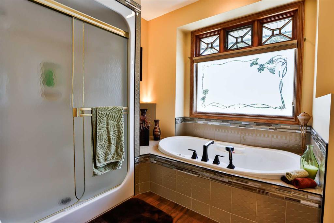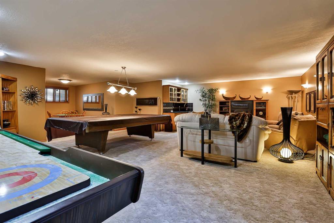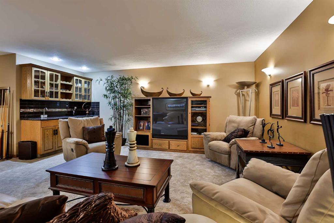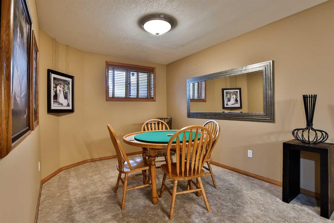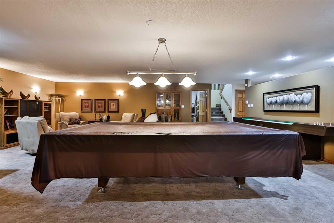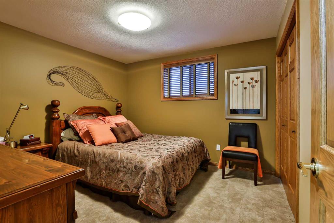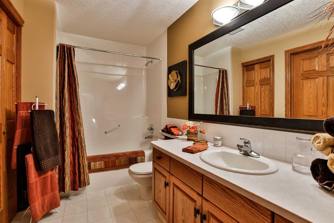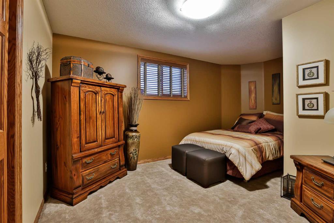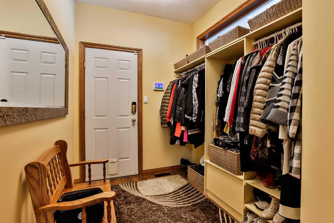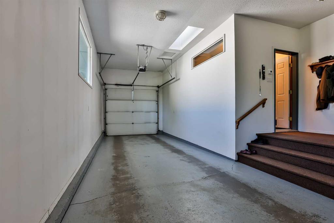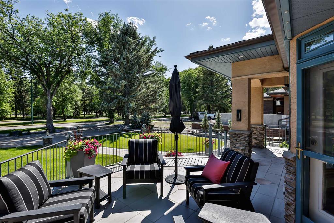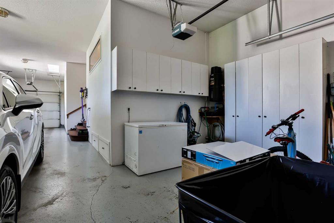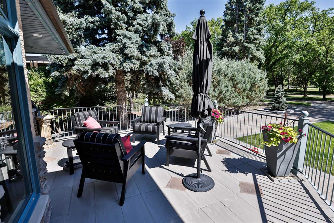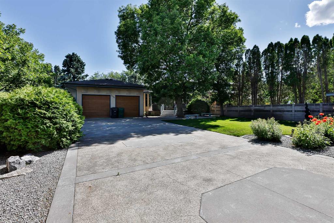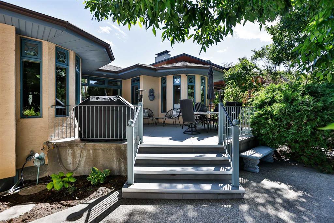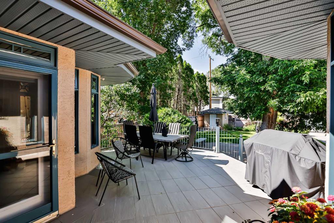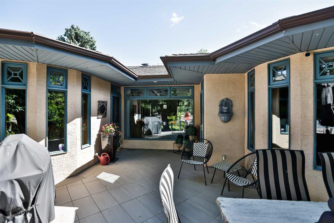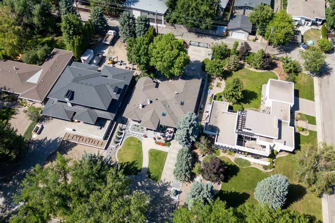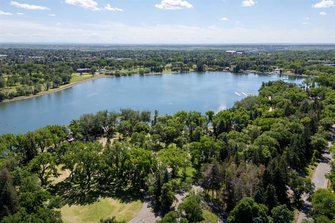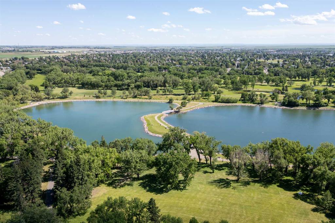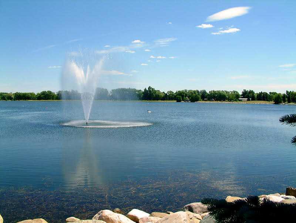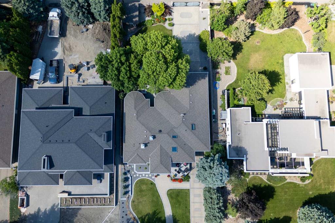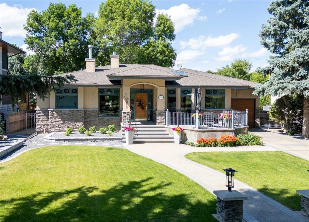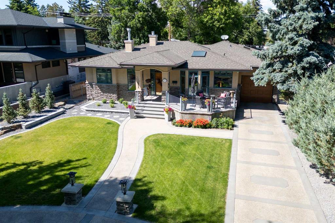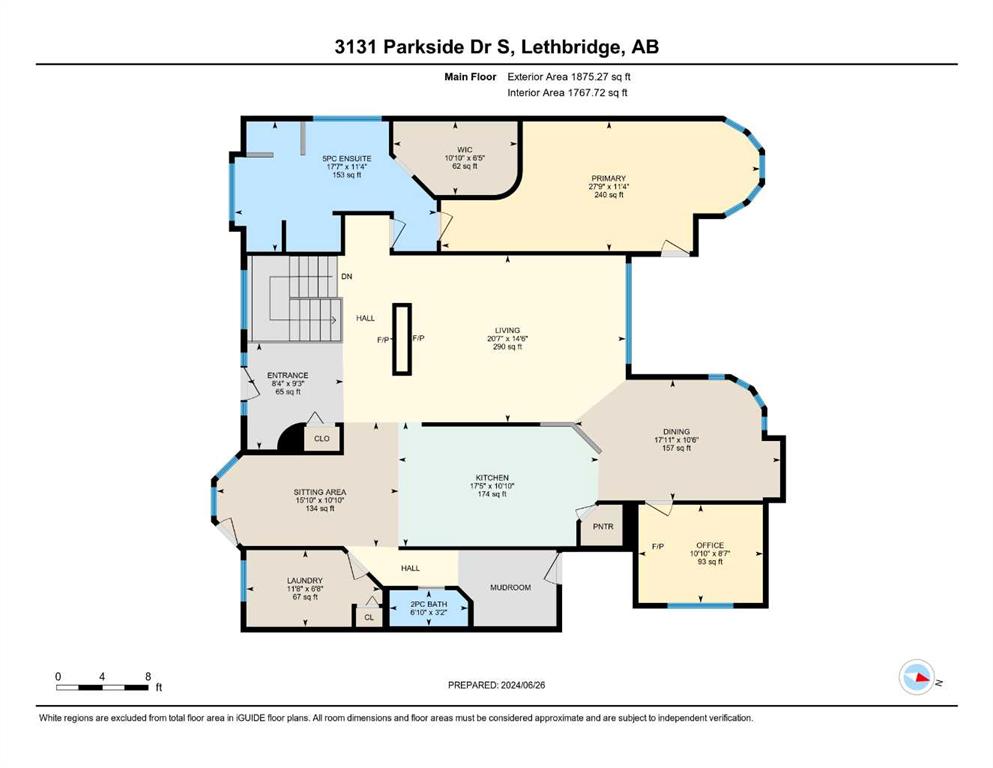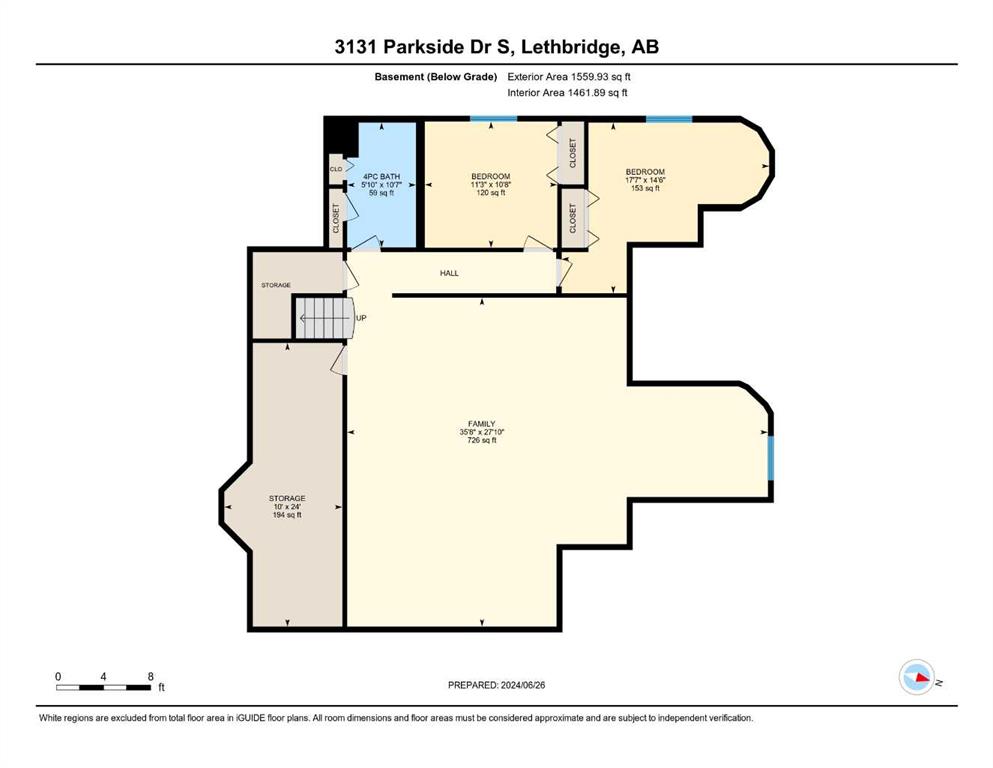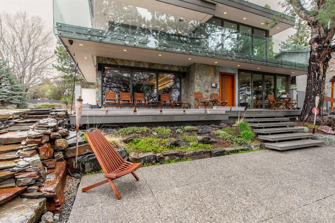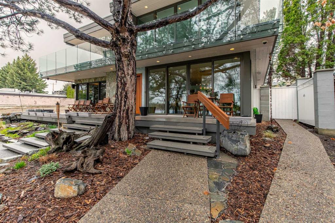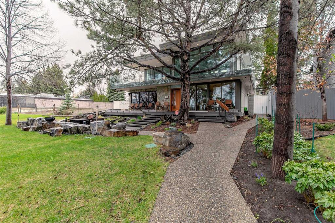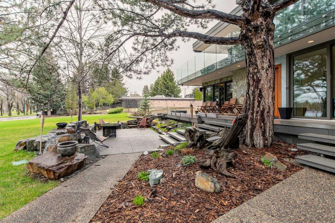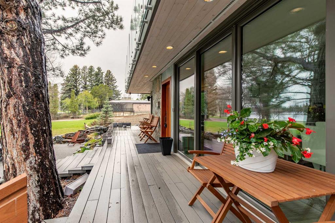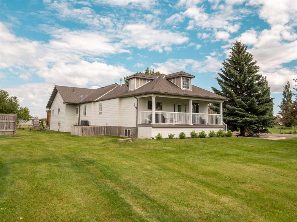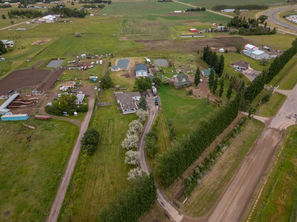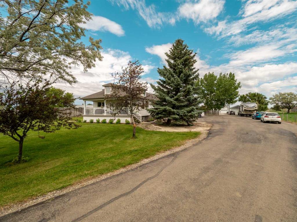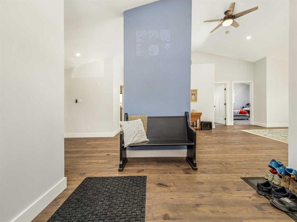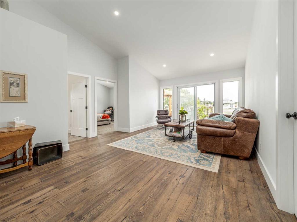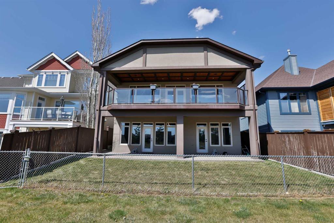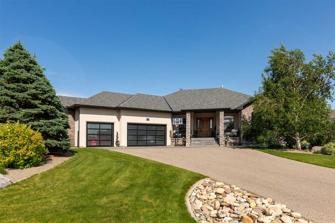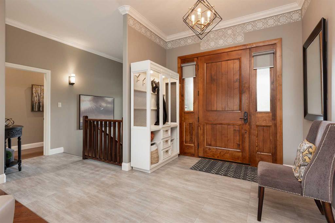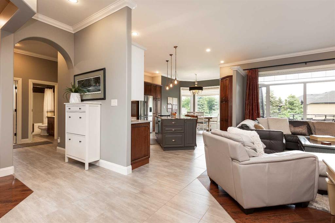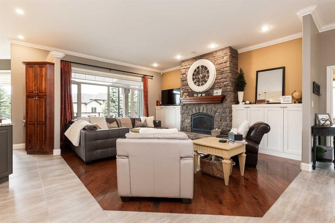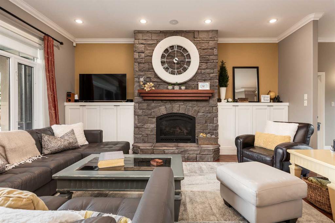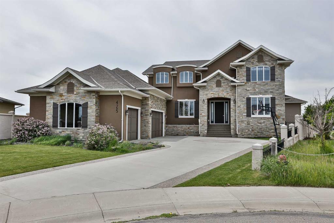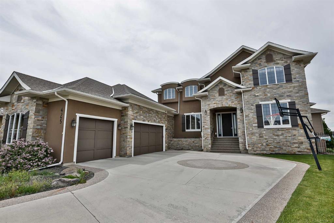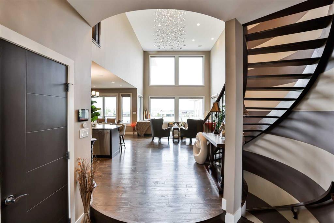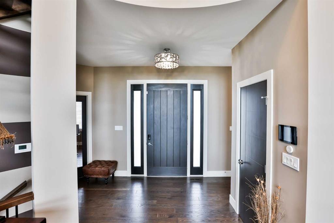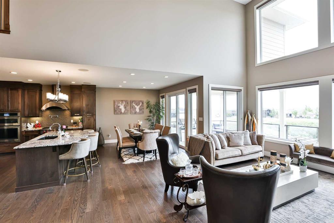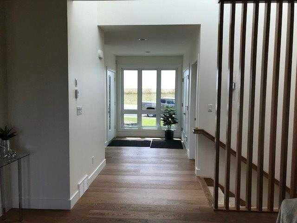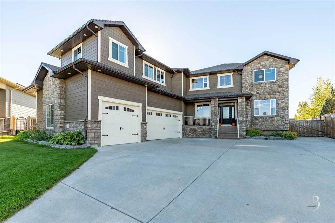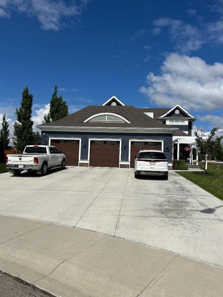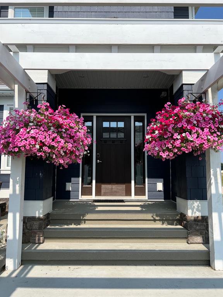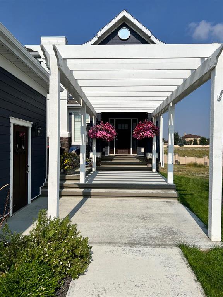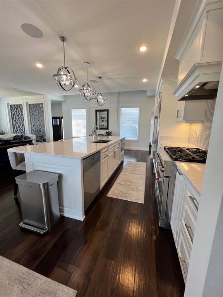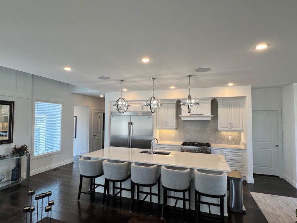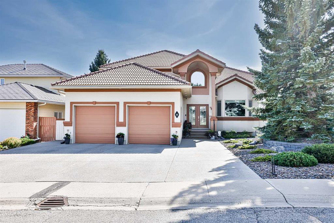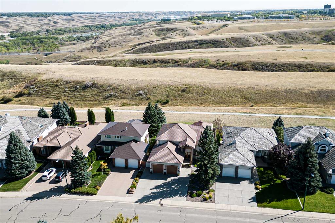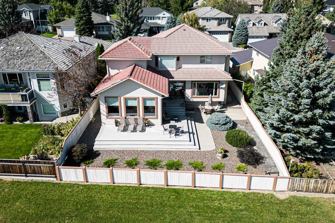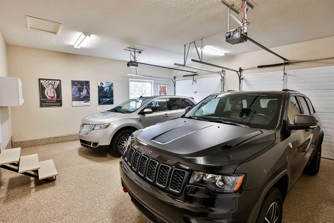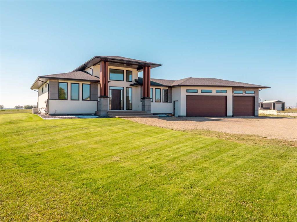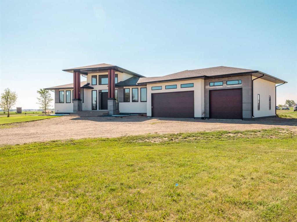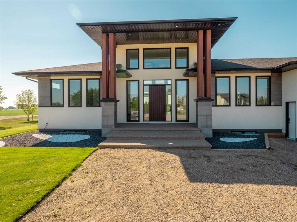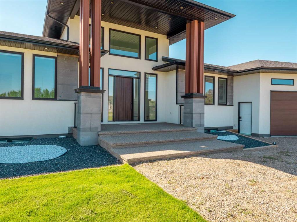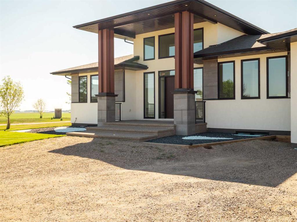3131 Parkside Drive S
Lethbridge T1J 1N1
MLS® Number: A2216766
$ 1,359,000
3
BEDROOMS
2 + 1
BATHROOMS
1,875
SQUARE FEET
1999
YEAR BUILT
A rare opportunity to own a custom-built bungalow on Parkside Drive—a true gem that has never before been offered for sale. Thoughtfully designed by the original owner, this 1,875 sq. ft. fully developed home radiates warmth, comfort, and timeless elegance, perfectly positioned in one of the most sought-after locations. With an expansive 70 x 200 ft. lot overlooking Henderson Lake, this exceptional property offers both privacy and serenity with front and back outdoor patios designed for relaxation. The grand entrance leads into a welcoming living room centered around a gas fireplace, setting the stage for cozy evenings. The heart of the home is the spacious chef’s kitchen, featuring custom cabinetry, quartz countertops, premium appliances, and a walk-in pantry—a dream space for any culinary enthusiast. The primary retreat is a luxurious escape, complete with a double vanity, jetted tub, separate shower, walk-in closet, and private access to the rear deck with views of the beautifully landscaped backyard. The main floor also offers a formal dining room, a sewing room with park views, and a private home office for those who work from home. Downstairs, the entertainer’s dream basement awaits—a vast, open space perfect for hosting gatherings. Whether it’s a home theatre, pool table, shuffleboard, poker nights, or cocktails at the wet bar, this space ensures you’ll never need to leave home to enjoy a night out. The lower level also includes two additional bedrooms, a full 4-piece bath, and a massive storage room for seasonal items. Parking is never an issue with a circular front driveway and an expansive rear parking pad that can accommodate over a dozen vehicles. The tandem 2½ car attached garage boasts front and rear access, epoxy flooring, and large windows that flood the space with natural light. A retractable electric gate provides secure entry to the paved back lane, completing this one-of-a-kind property. This is your chance to own a forever home in an exclusive location. Don’t miss out on this once-in-a-lifetime opportunity!
| COMMUNITY | Henderson Lake |
| PROPERTY TYPE | Detached |
| BUILDING TYPE | House |
| STYLE | Bungalow |
| YEAR BUILT | 1999 |
| SQUARE FOOTAGE | 1,875 |
| BEDROOMS | 3 |
| BATHROOMS | 3.00 |
| BASEMENT | Finished, Full |
| AMENITIES | |
| APPLIANCES | See Remarks |
| COOLING | Central Air |
| FIREPLACE | Gas, Living Room |
| FLOORING | Carpet, Hardwood, Tile |
| HEATING | In Floor, Fireplace(s), Forced Air, Hot Water |
| LAUNDRY | Laundry Room, Main Level |
| LOT FEATURES | Back Lane, Back Yard, Front Yard, Interior Lot, Landscaped, Level, Underground Sprinklers |
| PARKING | Triple Garage Attached |
| RESTRICTIONS | None Known |
| ROOF | Asphalt Shingle |
| TITLE | Fee Simple |
| BROKER | RE/MAX REAL ESTATE - LETHBRIDGE |
| ROOMS | DIMENSIONS (m) | LEVEL |
|---|---|---|
| 4pc Bathroom | 34`9" x 19`2" | Basement |
| Bedroom | 47`7" x 57`8" | Basement |
| Bedroom | 35`0" x 36`11" | Basement |
| Family Room | 91`4" x 117`0" | Basement |
| Storage | 78`9" x 32`10" | Basement |
| 2pc Bathroom | 10`5" x 22`5" | Main |
| 5pc Ensuite bath | 37`2" x 57`8" | Main |
| Dining Room | 34`5" x 58`10" | Main |
| Entrance | 30`4" x 27`4" | Main |
| Kitchen | 35`6" x 57`2" | Main |
| Laundry | 21`11" x 38`3" | Main |
| Living Room | 47`7" x 67`6" | Main |
| Office | 28`2" x 35`6" | Main |
| Bedroom - Primary | 37`2" x 91`1" | Main |
| Breakfast Nook | 35`6" x 51`11" | Main |
| Walk-In Closet | 21`1" x 35`6" | Main |

