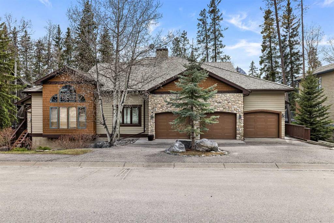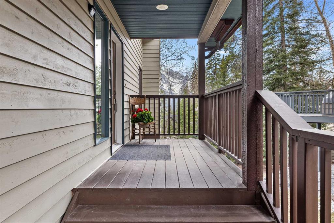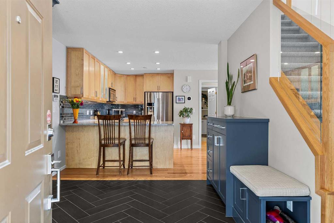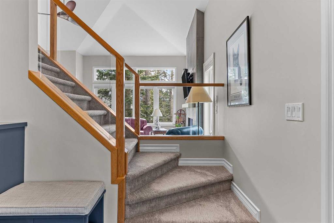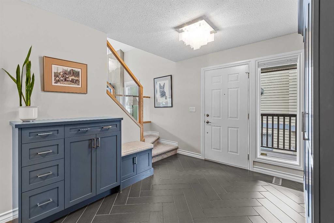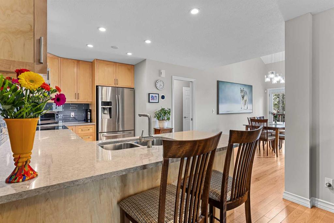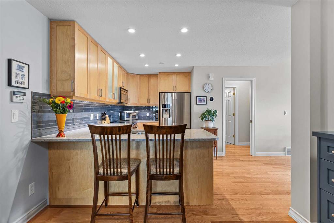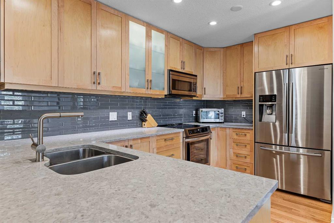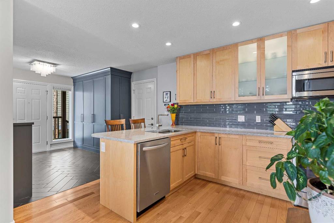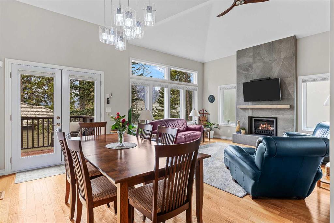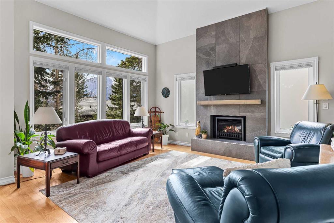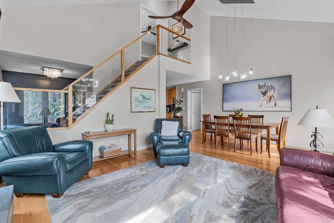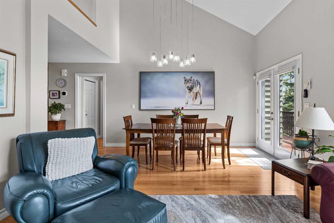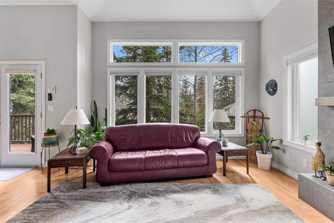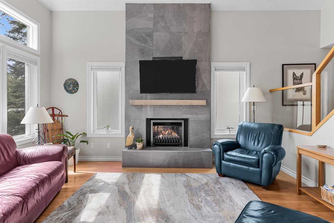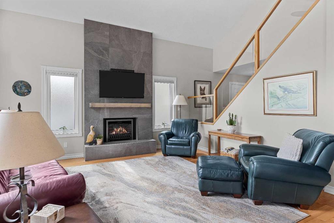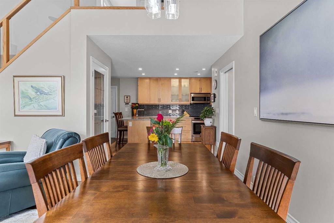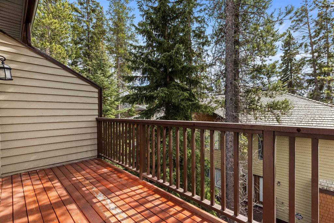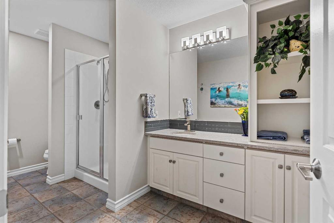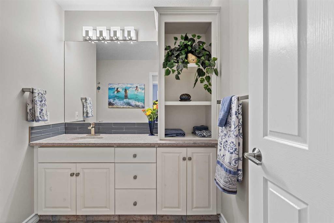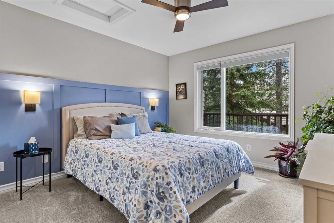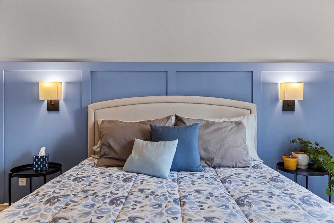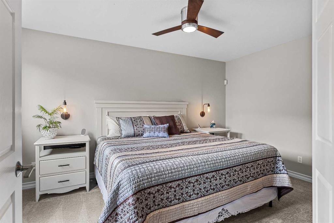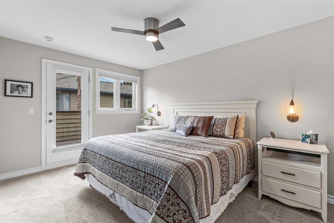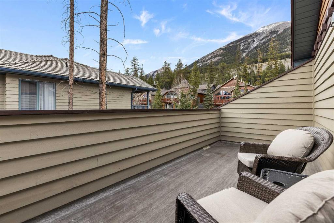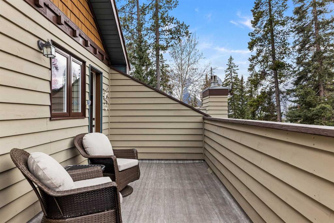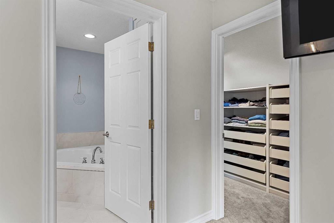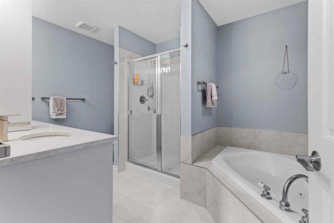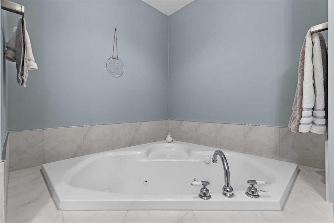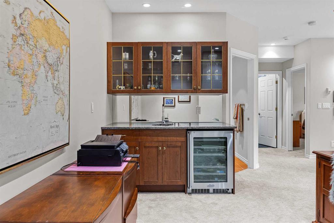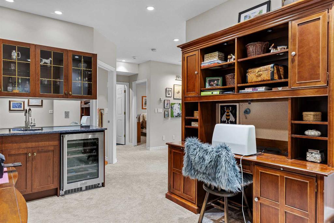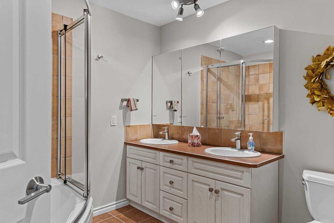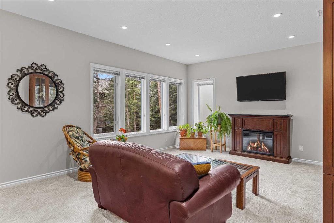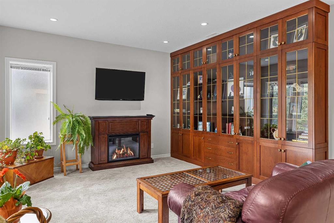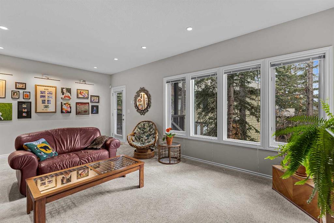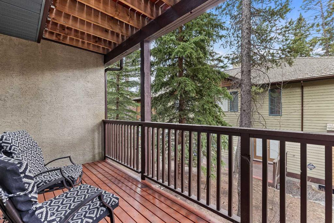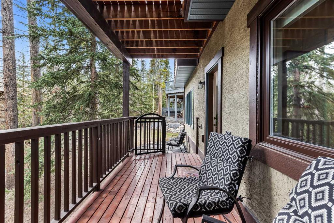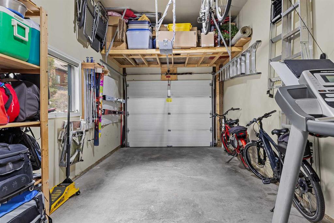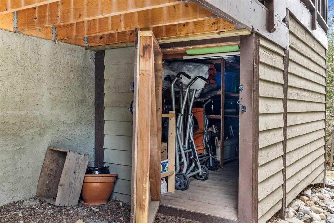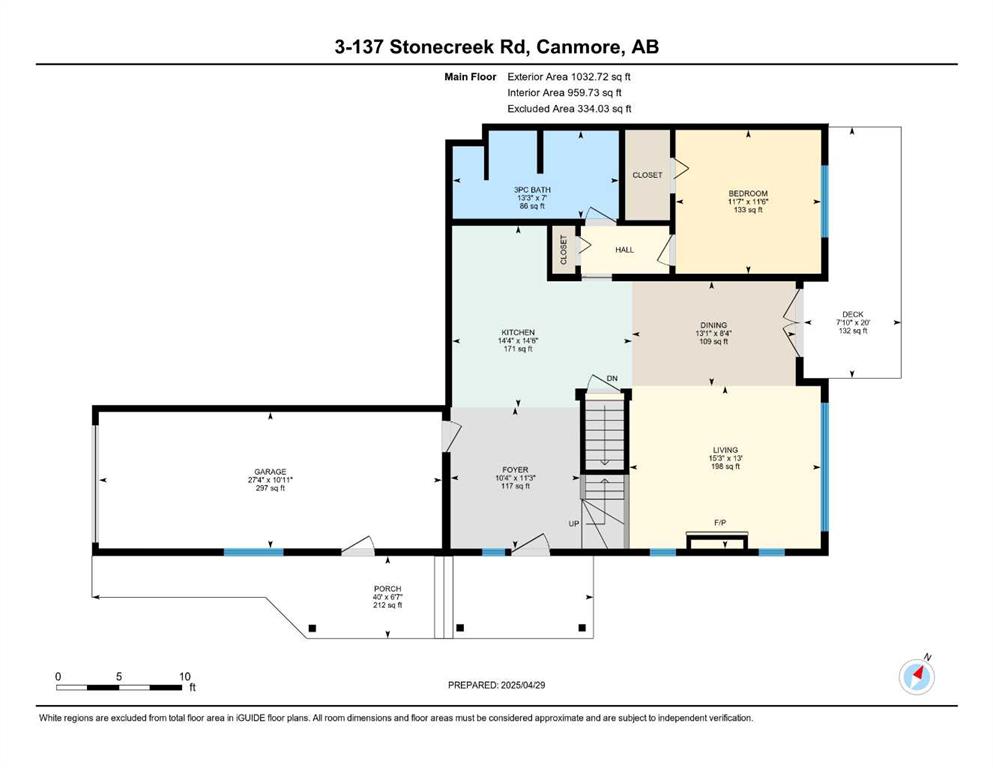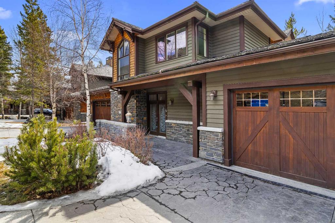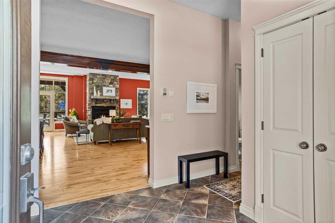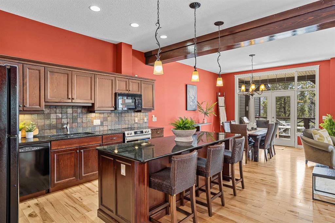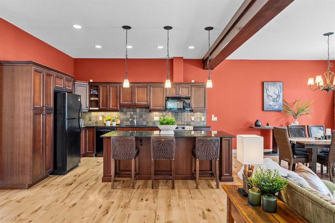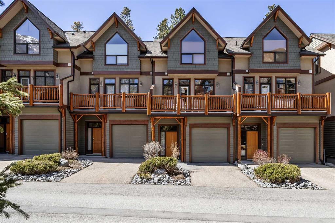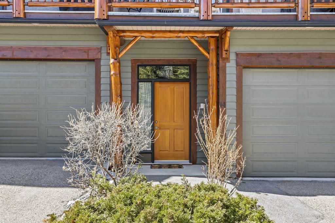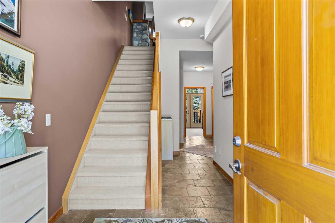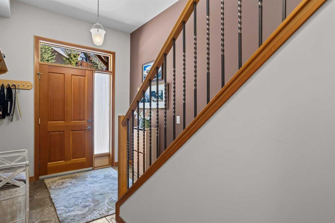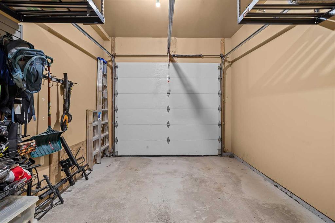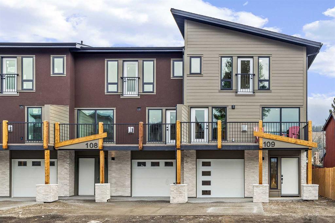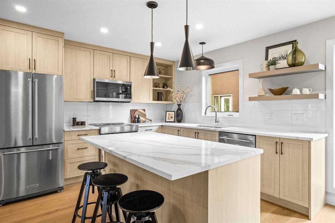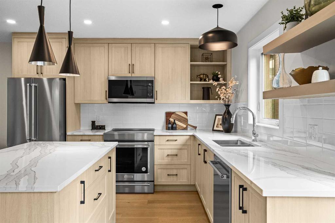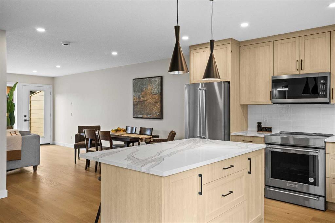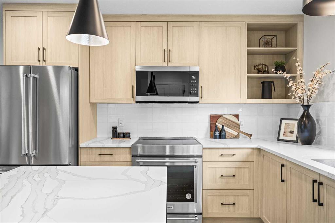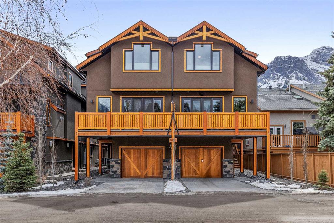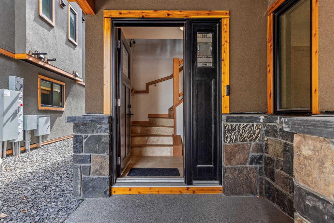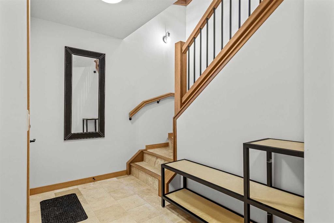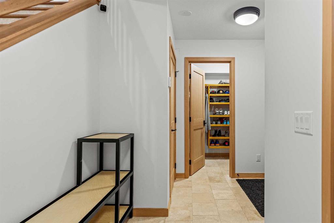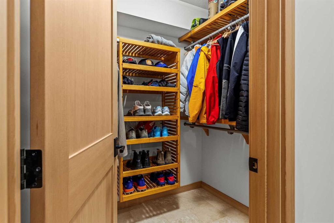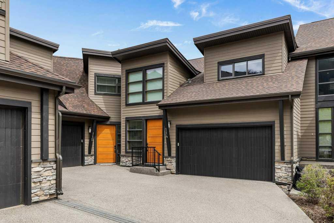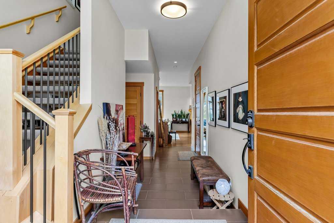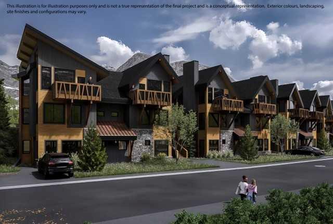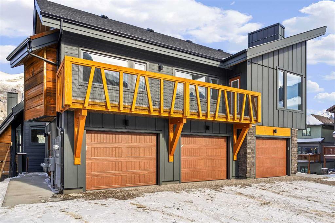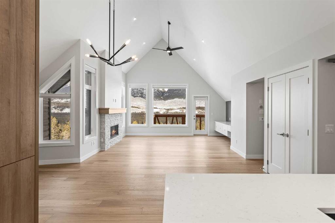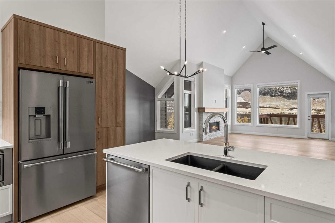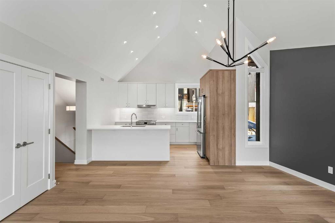3, 137 Stone Creek Road
Canmore T1W 3A6
MLS® Number: A2086798
$ 1,499,999
3
BEDROOMS
3 + 0
BATHROOMS
1,366
SQUARE FEET
1999
YEAR BUILT
Elegant, Silvertip Townhome with Stunning Views Welcome to this sophisticated townhome nestled in the prestigious community of Silvertip. Boasting 3 bedrooms, 3 bathrooms, and over 2,200 sq ft of thoughtfully designed living space, this home combines modern luxury with cozy mountain charm. The entryway is warm and inviting, featuring custom-built-ins and stylish herringbone tile flooring. The main level impresses with vaulted ceilings, abundant natural light, and rich hardwood floors, creating a bright and airy ambiance throughout. The open-concept kitchen is perfect for entertaining, complete with high-end finishes. Also on the main level is a 3-piece bath, spacious bedroom and deck access. Upstairs, you will find the master bedroom retreat complete with walk-in closet, 5-piece en-suite and a private deck with stunning mountain views. Downstairs, the fully developed walkout basement offers a spacious family room, wet bar, wine fridge, home office space, 5 piece bathroom, bedroom, laundry, additional storage as well as access to another deck and stone patio — ideal for hosting guests or creating your personal haven. Enjoy in-floor heating, two fireplaces, three private decks and a stone patio that showcase breathtaking mountain views. After a day of adventure, unwind in the 2 luxurious soaker tubs and store your gear with ease in the oversized single garage, outdoor under-deck storage shed, or under-stair storage. This elegant townhome delivers a rare combination of refined living, functional space, and unparalleled natural surroundings. Don’t miss the opportunity to call this mountain sanctuary home!
| COMMUNITY | Silvertip |
| PROPERTY TYPE | Row/Townhouse |
| BUILDING TYPE | Triplex |
| STYLE | 2 Storey |
| YEAR BUILT | 1999 |
| SQUARE FOOTAGE | 1,366 |
| BEDROOMS | 3 |
| BATHROOMS | 3.00 |
| BASEMENT | Separate/Exterior Entry, Full |
| AMENITIES | |
| APPLIANCES | Dishwasher, Dryer, Induction Cooktop, Microwave Hood Fan, Refrigerator, Washer, Window Coverings, Wine Refrigerator |
| COOLING | None |
| FIREPLACE | Basement, Electric, Gas, Living Room |
| FLOORING | Carpet, Ceramic Tile, Hardwood |
| HEATING | In Floor, Forced Air |
| LAUNDRY | In Basement |
| LOT FEATURES | Few Trees, Gentle Sloping |
| PARKING | Single Garage Attached |
| RESTRICTIONS | None Known |
| ROOF | Pine Shake |
| TITLE | Fee Simple |
| BROKER | ROYAL LEPAGE SOLUTIONS |
| ROOMS | DIMENSIONS (m) | LEVEL |
|---|---|---|
| Bedroom | 13`5" x 11`4" | Lower |
| Living Room | 20`8" x 13`2" | Lower |
| Furnace/Utility Room | 13`2" x 7`2" | Lower |
| 5pc Ensuite bath | 8`10" x 8`3" | Lower |
| Game Room | 13`6" x 9`7" | Lower |
| 3pc Bathroom | 13`3" x 7`0" | Main |
| Bedroom | 11`7" x 11`6" | Main |
| Kitchen | 14`6" x 14`4" | Main |
| Dining Room | 13`1" x 8`4" | Main |
| Living Room | 15`3" x 13`0" | Main |
| Balcony | 20`0" x 7`10" | Main |
| Entrance | 11`3" x 10`4" | Main |
| Covered Porch | 40`0" x 6`7" | Main |
| 5pc Ensuite bath | 13`0" x 8`5" | Second |
| Bedroom - Primary | 14`5" x 13`0" | Second |
| Balcony | 20`11" x 7`10" | Second |
| Walk-In Closet | 11`7" x 6`10" | Second |

