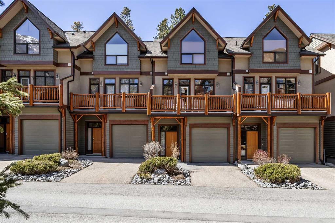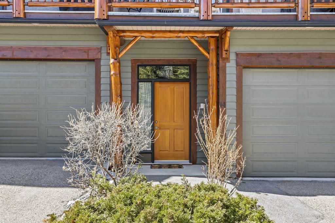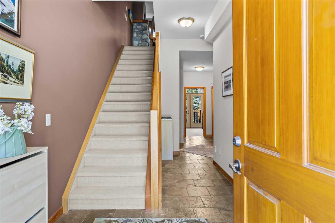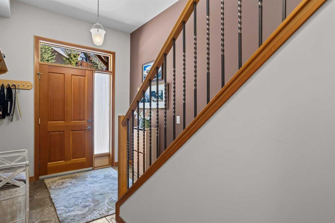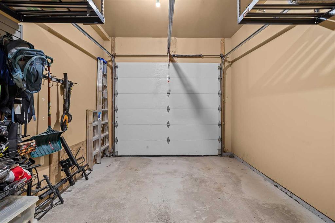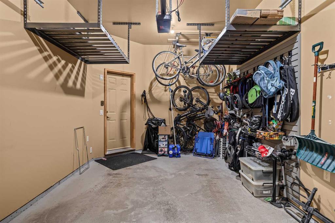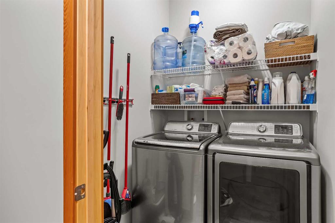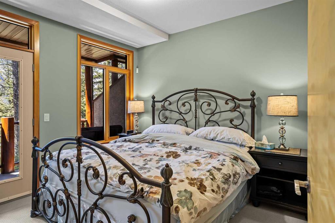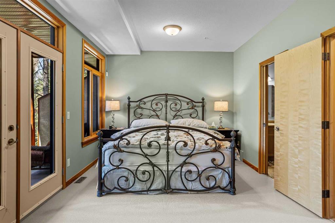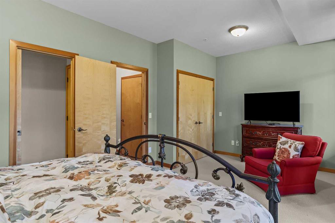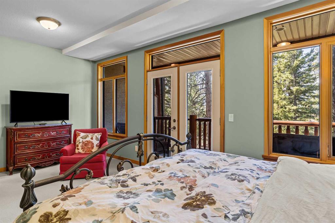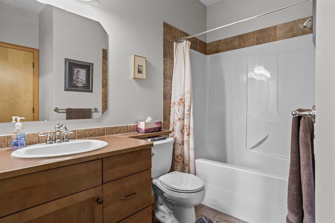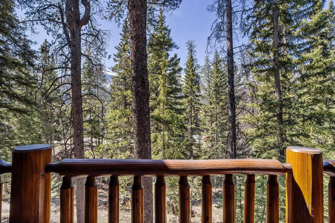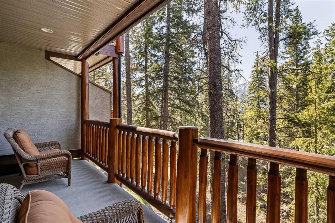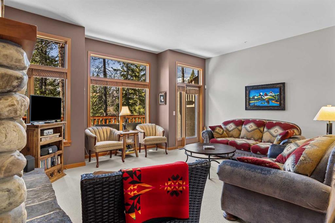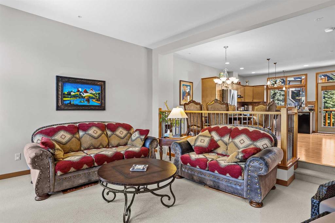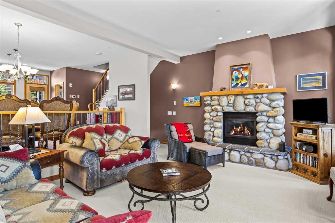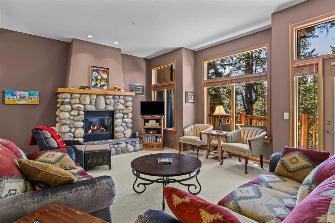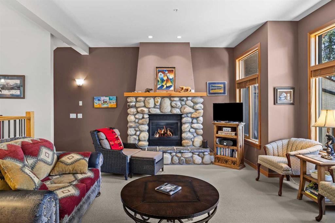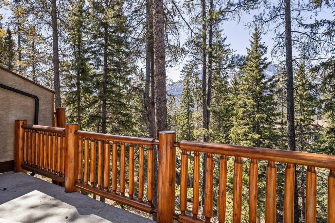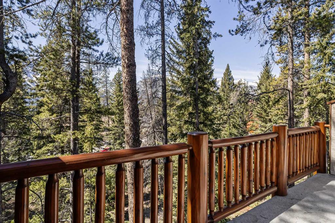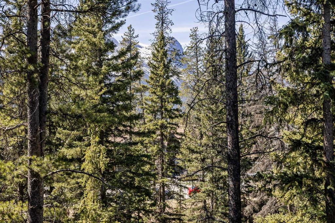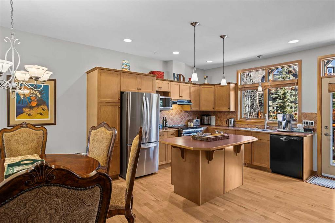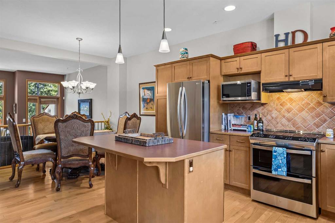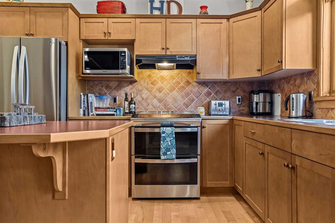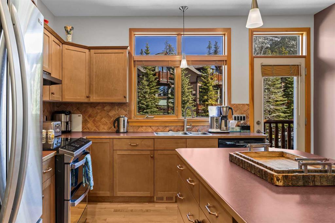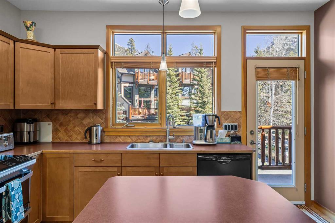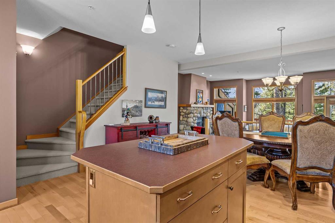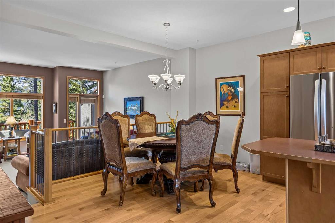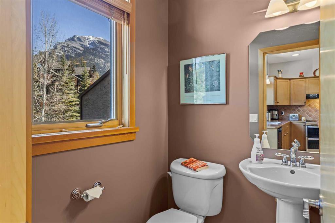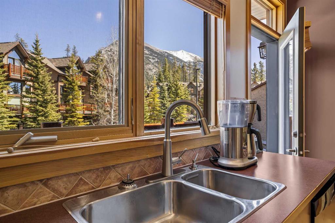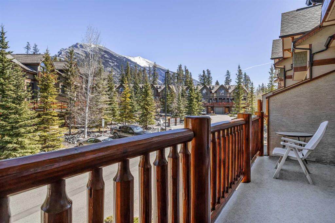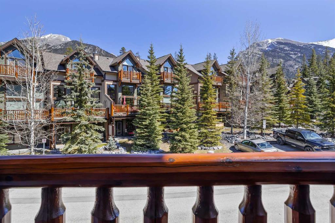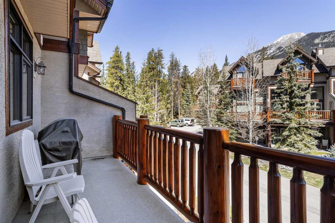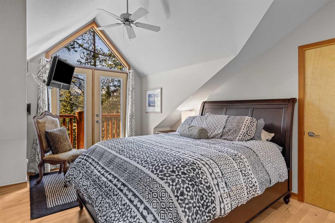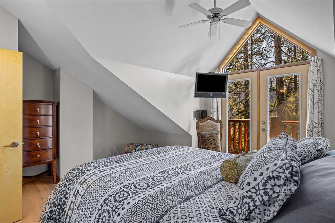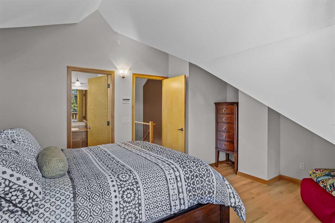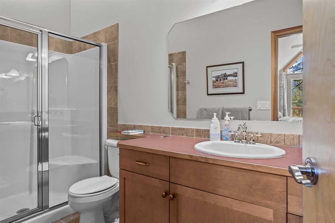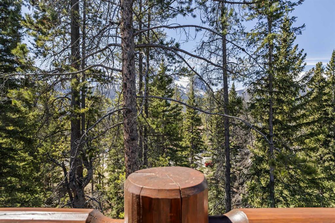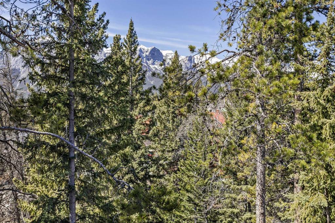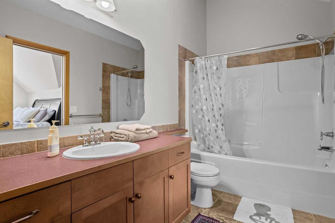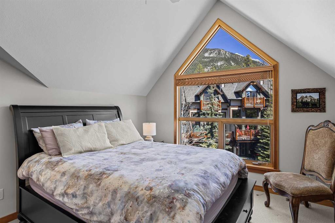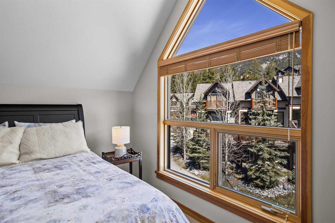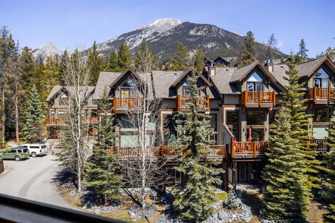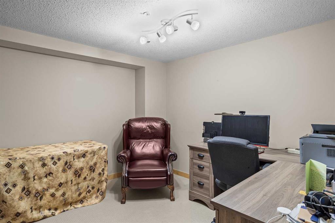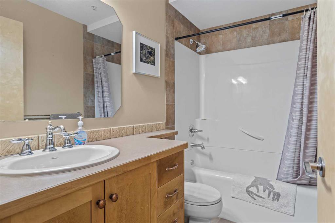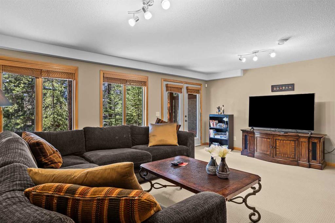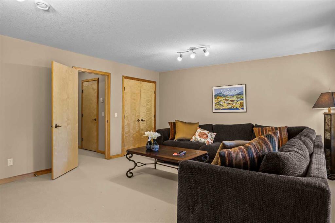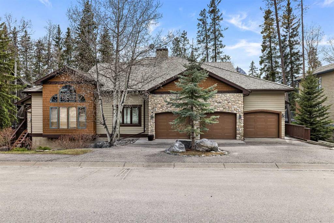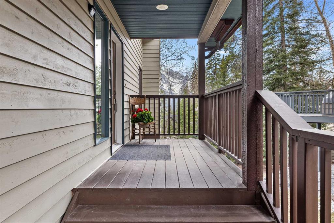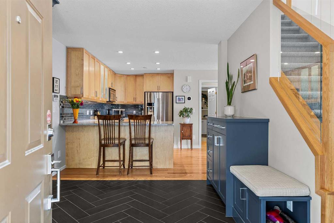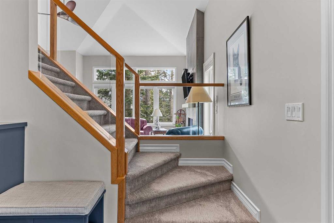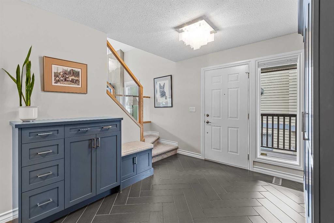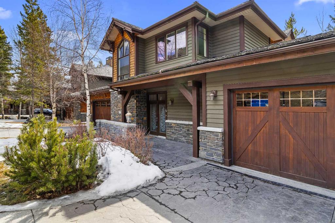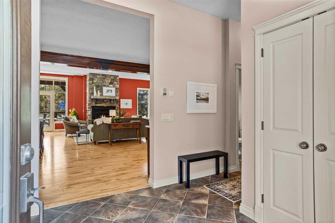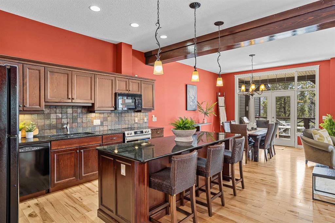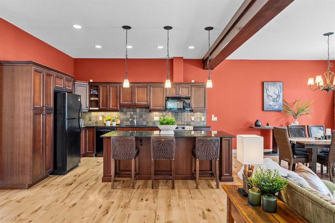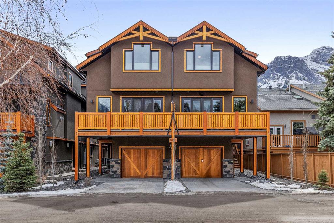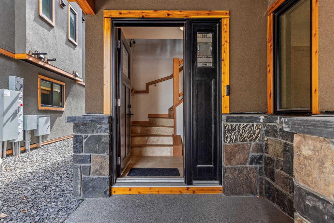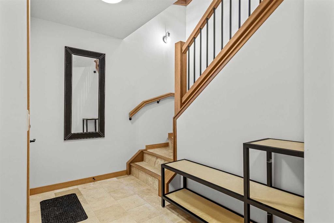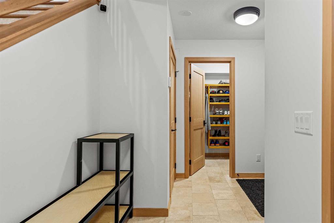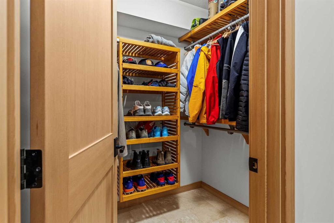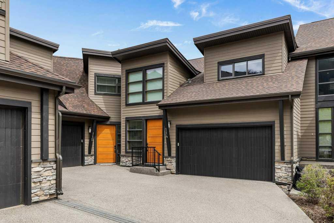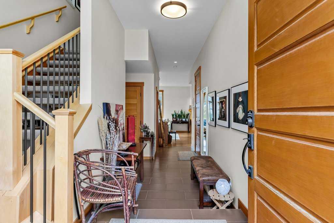14, 137 Wapiti Close
Canmore T1W 3B2
MLS® Number: A2217403
$ 1,550,000
4
BEDROOMS
4 + 1
BATHROOMS
1,990
SQUARE FEET
2003
YEAR BUILT
OPEN HOUSE - this Friday June 11th 14:00 - 16:30pm, and Sunday June 13th 15:30 - 17:30. Step into elevated mountain living with this stunning 2,737 sq ft luxury townhome, perfectly perched to capture sweeping mountain vistas and all-day sunshine. This immaculately designed home offers 3 spacious bedrooms plus a versatile 4th (ideal as a guest suite or family room), along with 4.5 beautifully appointed bathrooms. The open-concept main level seamlessly connects a chef-inspired kitchen, an elegant dining space, and a sunken living room anchored by a striking Riverstone gas fireplace. Step out onto the sun-drenched south-facing deck and soak in the mountain views. Upstairs, soaring vaulted ceilings and oversized windows flood the two primary bedrooms with natural light. On the entry level, you’ll find a welcoming guest suite with full bath, a dedicated laundry room, and an oversized garage with ample storage for all your mountain gear. The walkout lower level offers even more space to unwind, with a full bath, rec room or flexible 4th bedroom that opens to a patio.
| COMMUNITY | Eagle Terrace |
| PROPERTY TYPE | Row/Townhouse |
| BUILDING TYPE | Five Plus |
| STYLE | 3 Storey |
| YEAR BUILT | 2003 |
| SQUARE FOOTAGE | 1,990 |
| BEDROOMS | 4 |
| BATHROOMS | 5.00 |
| BASEMENT | Finished, Full, Walk-Out To Grade |
| AMENITIES | |
| APPLIANCES | Dishwasher, Dryer, Electric Range, Garage Control(s), Washer, Window Coverings |
| COOLING | None |
| FIREPLACE | Gas |
| FLOORING | Carpet, See Remarks, Tile |
| HEATING | Forced Air, Natural Gas |
| LAUNDRY | Laundry Room, Lower Level |
| LOT FEATURES | Cul-De-Sac, Low Maintenance Landscape, Street Lighting |
| PARKING | Single Garage Attached |
| RESTRICTIONS | Call Lister, Restrictive Covenant, Utility Right Of Way |
| ROOF | Asphalt Shingle |
| TITLE | Fee Simple |
| BROKER | RE/MAX Alpine Realty |
| ROOMS | DIMENSIONS (m) | LEVEL |
|---|---|---|
| 4pc Bathroom | 8`9" x 4`11" | Basement |
| Bedroom | 11`2" x 13`6" | Basement |
| Game Room | 19`3" x 15`3" | Basement |
| 4pc Bathroom | 7`7" x 9`0" | Lower |
| Foyer | 7`7" x 6`8" | Lower |
| Bedroom - Primary | 19`3" x 11`2" | Lower |
| 2pc Bathroom | 4`10" x 4`9" | Main |
| Balcony | 19`8" x 5`9" | Main |
| Balcony | 19`8" x 7`4" | Main |
| Dining Room | 15`6" x 8`5" | Main |
| Kitchen | 15`6" x 11`10" | Main |
| Living Room | 19`3" x 17`10" | Main |
| 3pc Ensuite bath | 10`10" x 4`10" | Second |
| 4pc Bathroom | 10`10" x 5`11" | Second |
| Balcony | 9`0" x 3`4" | Second |
| Bedroom | 15`3" x 14`2" | Second |
| Bedroom | 15`4" x 11`10" | Second |

