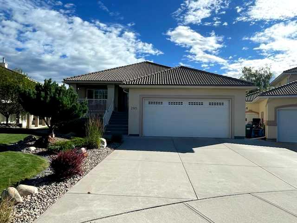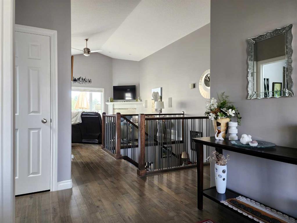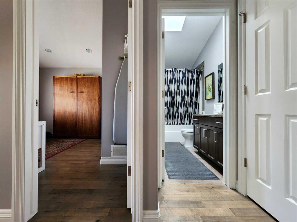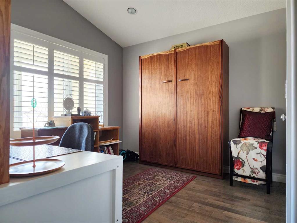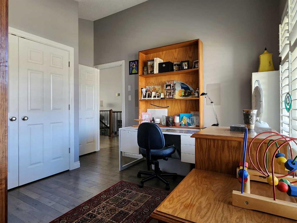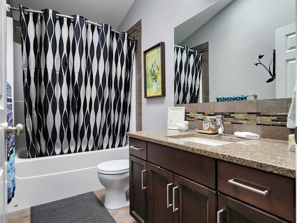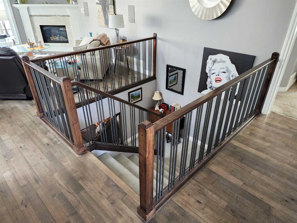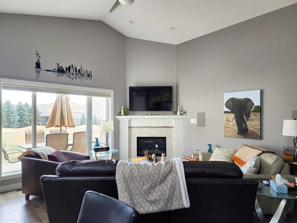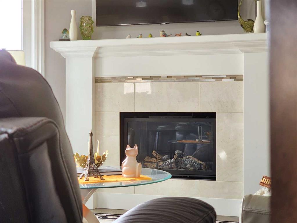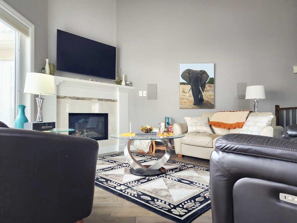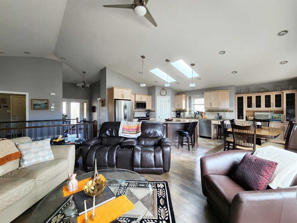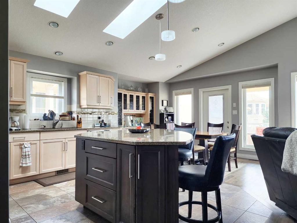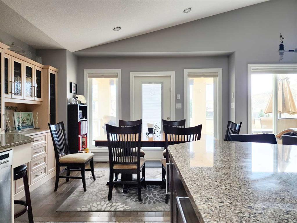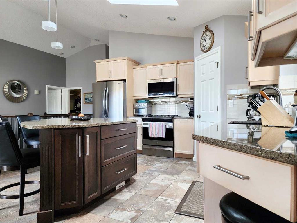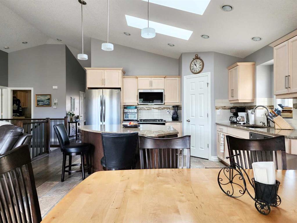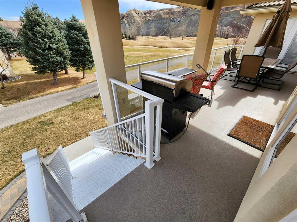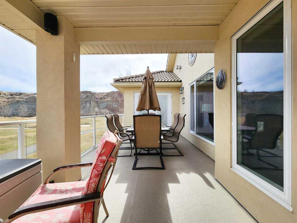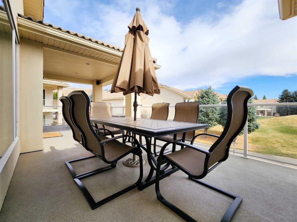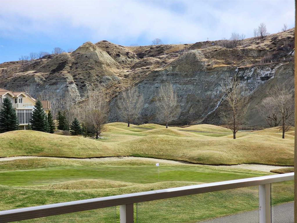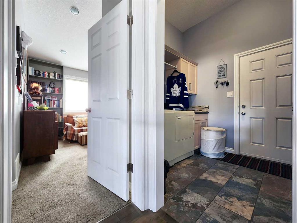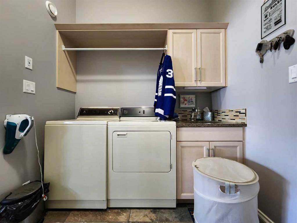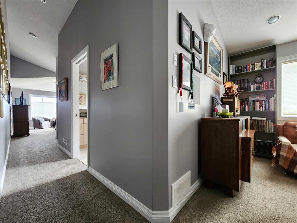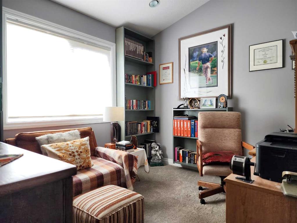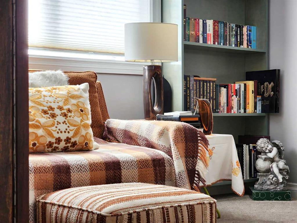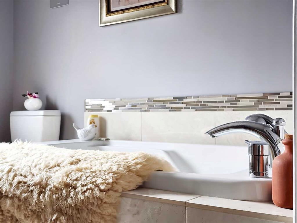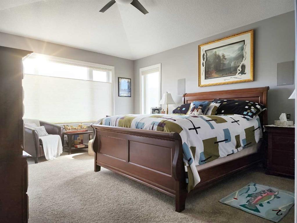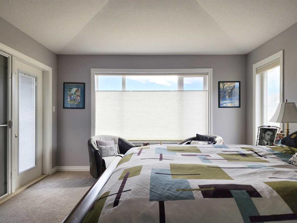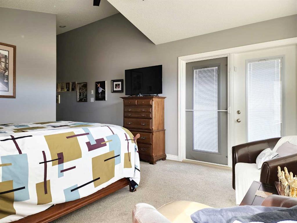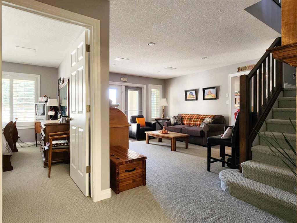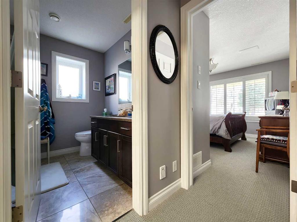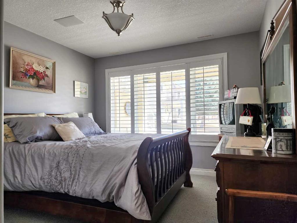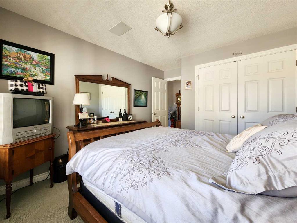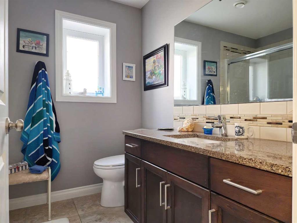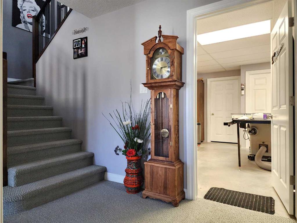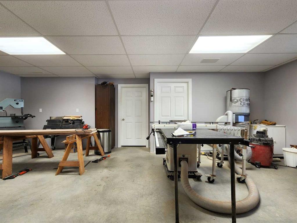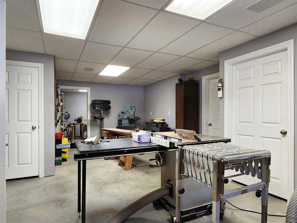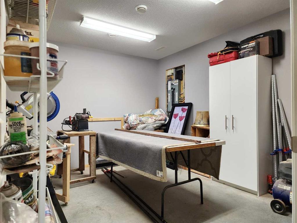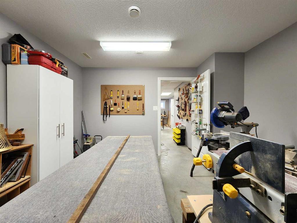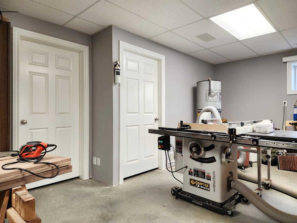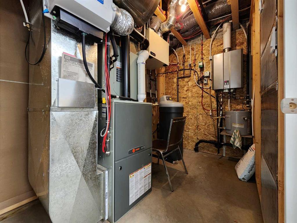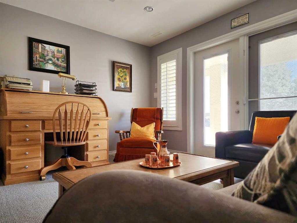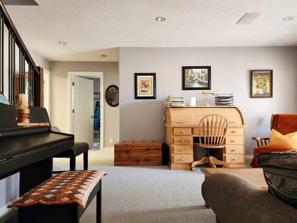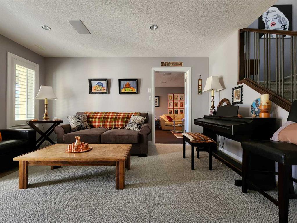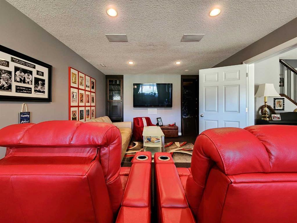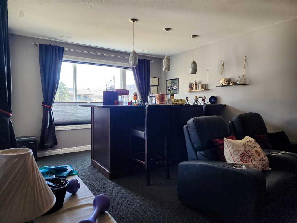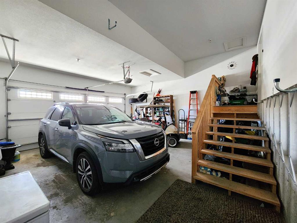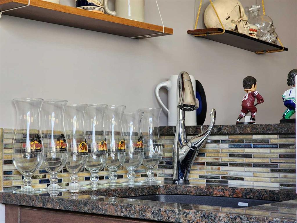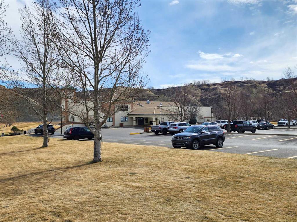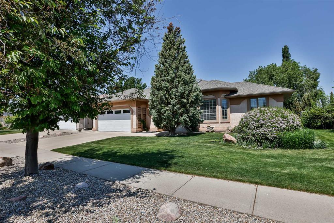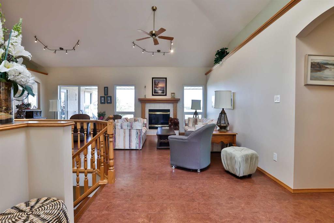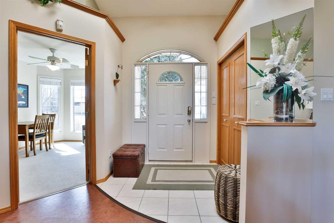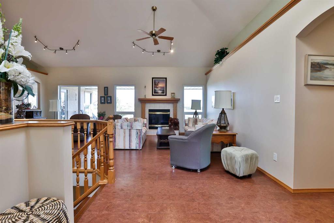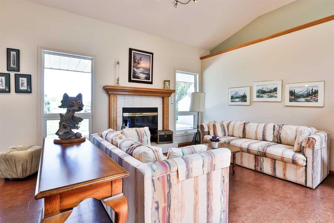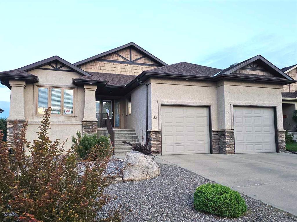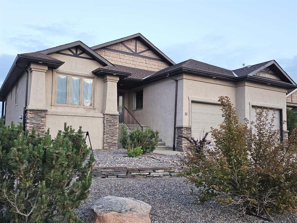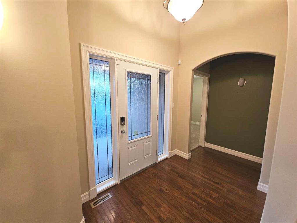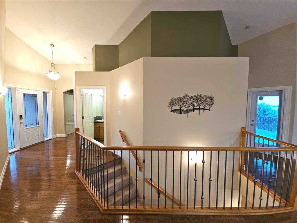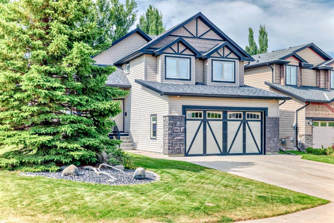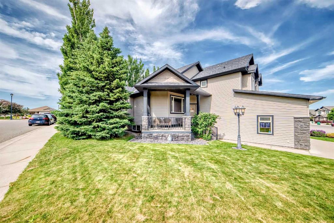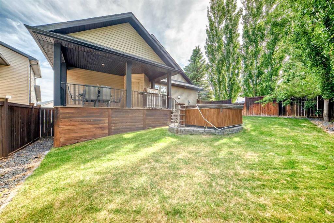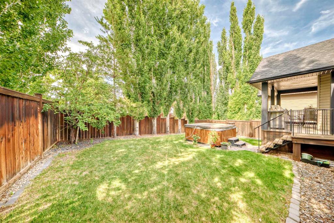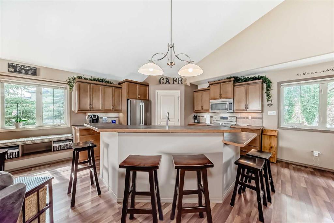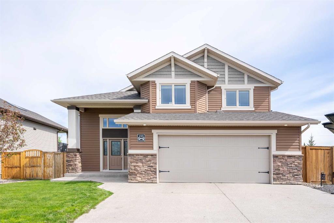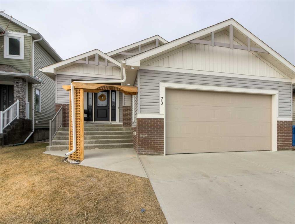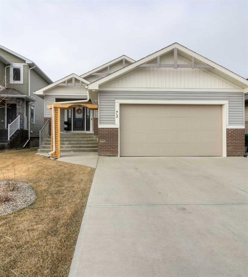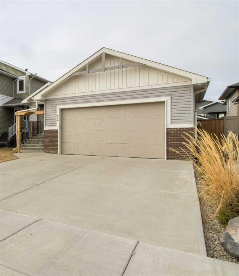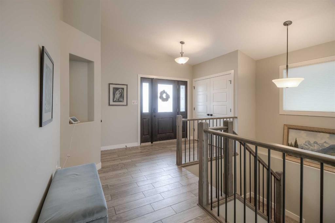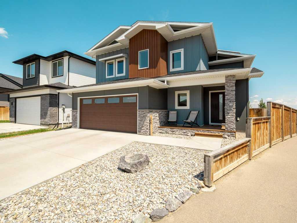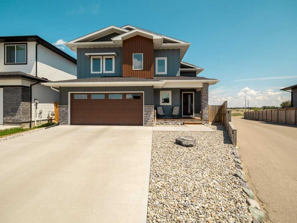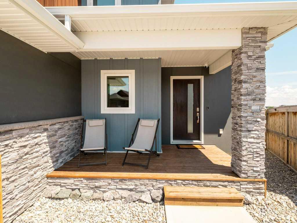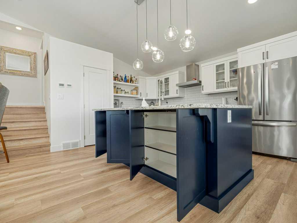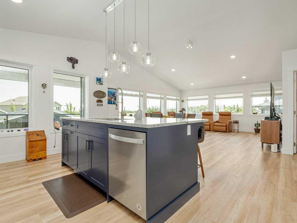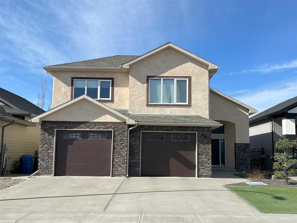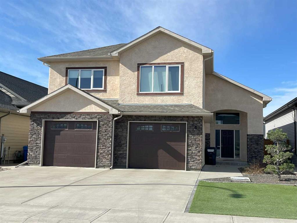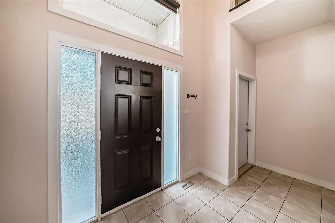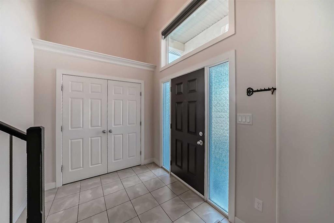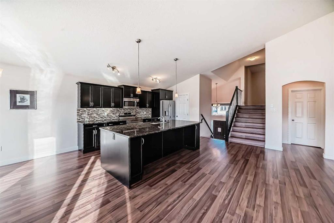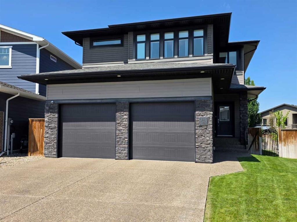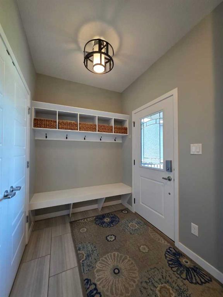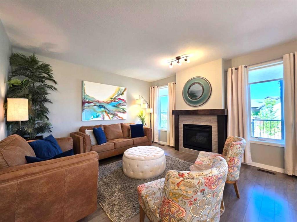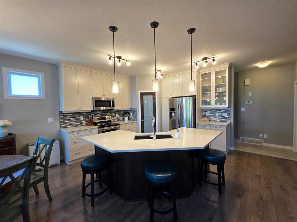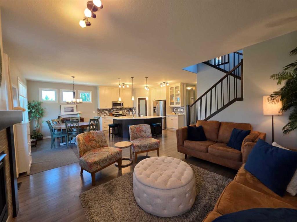295 Canyon Boulevard W
Lethbridge T1K 6V2
MLS® Number: A2207300
$ 739,900
3
BEDROOMS
3 + 0
BATHROOMS
1,637
SQUARE FEET
2011
YEAR BUILT
Tucked away at the edge of Paradise Canyon, this stunning residence epitomizes luxury living. Built on a solid poured concrete foundation reinforced with 75 piles extending down to bedrock and featuring 1" rebar every foot, this home is designed for durability. Located in a peaceful cul-de-sac with picturesque views of the coulees along the Old Man River, it effortlessly blends serene surroundings with contemporary elegance. With a rear entrance leading directly to the Paradise Canyon Golf Resort Hole #14, you can enjoy a convenient pit stop during your round or simply relax while watching others tackle the #1 rated course in Southern Alberta for 26 consecutive years. This course has also been ranked among the top 60 in Canada and hosted the Canadian Men’s Open in 2008, with the Alberta Amateur event set for June this year! The resort offers a luxurious restaurant, clubhouse swimming pool, and tennis courts, making it a true destination. The home features three bedrooms, a dedicated office space, and three bathrooms. Upon entry, you'll be welcomed by vaulted ceilings that enhance the spacious ambiance, paired with modern paint and fixtures throughout. The chef’s kitchen is a culinary haven, boasting skylights, stainless steel appliances, a gas stovetop, and an oversized island with elegant stone countertops. Custom tiling and a corner pantry add both practicality and style. The dining area, featuring a built-in hutch, opens to a balcony that promotes seamless indoor-outdoor living. The open-concept kitchen flows into the living space, where large windows and a gas fireplace create a warm and inviting environment. Your personal retreat awaits in the primary bedroom, complete with a walk-in closet and a 4-piece ensuite featuring in-floor heating, a glass shower and jetted soaker tub. Step out onto the walkout balcony to savor breathtaking views of the coulees, along with a sheltered sitting area perfect for unwinding. The main floor also includes a convenient laundry room equipped with a sink and built-in cabinetry. This home is equipped with 27 Built-In speakers throughout the entire house and deck so that you can enjoy your tunes inside or out with the upmost convenience. The fully finished basement expands your living area, offering an additional bedroom and a 3-piece bathroom also with in-floor heat. The custom bar area, featuring a stone countertop, sink, and wine fridge, overlooks the recreation room—an ideal space for relaxation. The family room opens to a back patio, showcasing stunning views and direct access to trails and green spaces. A spacious workshop and plenty of storage options cater to all your needs. The attached double-car garage adds convenience, while the beautifully landscaped yard, adorned with perennials, enhances the home’s curb appeal. This property is a rare gem in a highly sought-after south Lethbridge location, promising a lifestyle of comfort and sophistication. Reach out to your REALTOR® today to schedule your personal tour!
| COMMUNITY | Paradise Canyon |
| PROPERTY TYPE | Detached |
| BUILDING TYPE | House |
| STYLE | Bungalow |
| YEAR BUILT | 2011 |
| SQUARE FOOTAGE | 1,637 |
| BEDROOMS | 3 |
| BATHROOMS | 3.00 |
| BASEMENT | Finished, Full, Walk-Out To Grade |
| AMENITIES | |
| APPLIANCES | See Remarks |
| COOLING | Central Air |
| FIREPLACE | Electric, Gas, Living Room, Other, Other |
| FLOORING | Carpet, Hardwood, Tile |
| HEATING | In Floor, Fireplace(s), Forced Air, Natural Gas |
| LAUNDRY | Main Level |
| LOT FEATURES | Backs on to Park/Green Space, Landscaped, Low Maintenance Landscape, On Golf Course, Street Lighting, Underground Sprinklers |
| PARKING | Double Garage Attached |
| RESTRICTIONS | None Known |
| ROOF | Clay Tile |
| TITLE | Fee Simple |
| BROKER | RE/MAX REAL ESTATE - LETHBRIDGE |
| ROOMS | DIMENSIONS (m) | LEVEL |
|---|---|---|
| 3pc Bathroom | 7`2" x 7`11" | Basement |
| Other | 12`5" x 8`10" | Basement |
| Bedroom | 10`11" x 13`6" | Basement |
| Family Room | 13`7" x 15`0" | Basement |
| Game Room | 12`5" x 21`4" | Basement |
| Storage | 16`10" x 9`5" | Basement |
| Storage | 12`5" x 12`5" | Basement |
| Furnace/Utility Room | 10`7" x 5`10" | Basement |
| Workshop | 24`11" x 15`0" | Basement |
| 4pc Bathroom | 9`5" x 4`11" | Main |
| 4pc Ensuite bath | 9`6" x 11`3" | Main |
| Bedroom | 11`1" x 12`4" | Main |
| Dining Room | 15`0" x 8`0" | Main |
| Foyer | 6`9" x 7`7" | Main |
| Kitchen | 14`3" x 13`11" | Main |
| Laundry | 7`9" x 7`4" | Main |
| Living Room | 12`6" x 15`2" | Main |
| Office | 9`10" x 10`11" | Main |
| Bedroom - Primary | 13`0" x 15`2" | Main |

