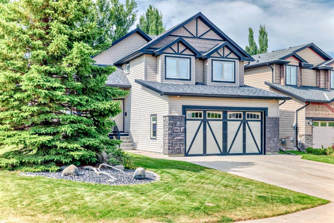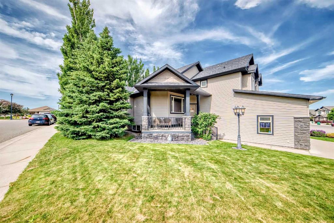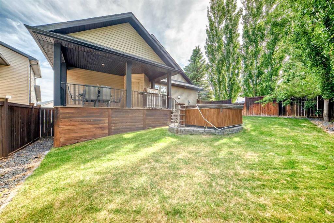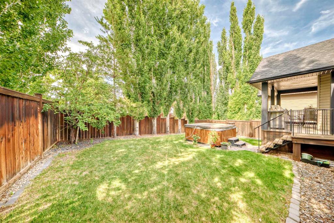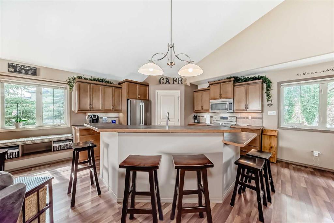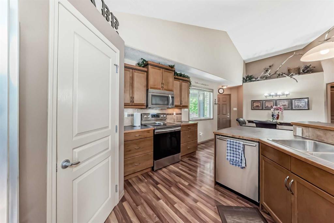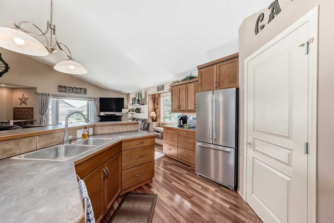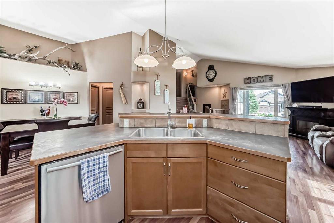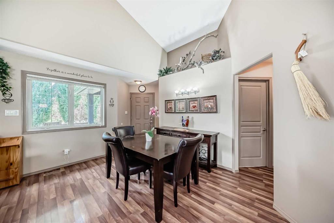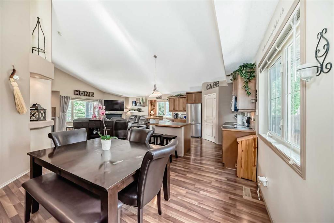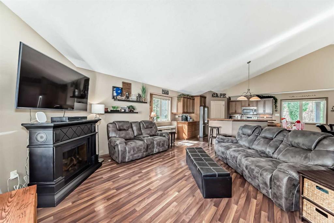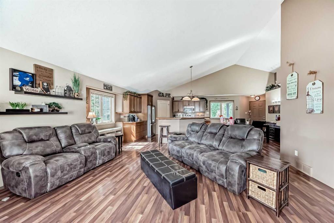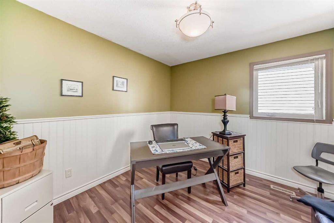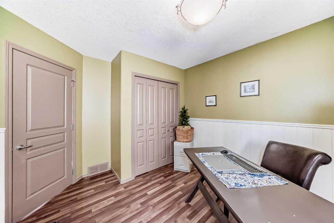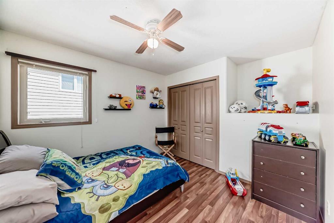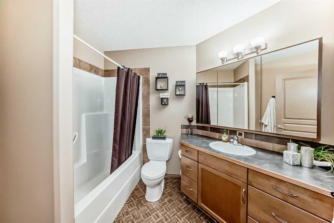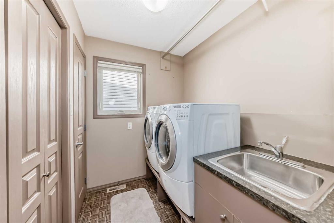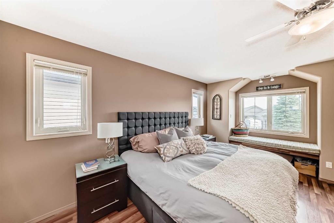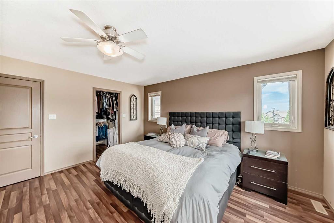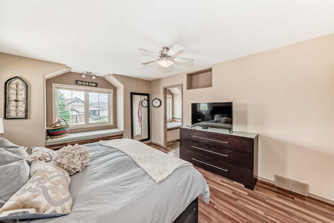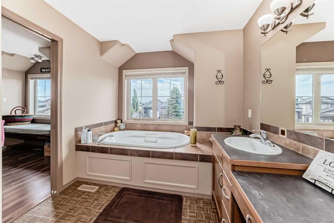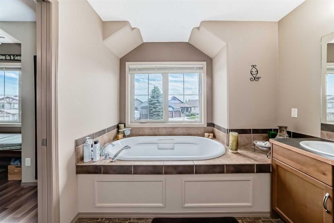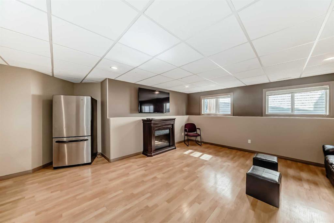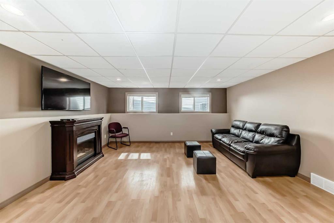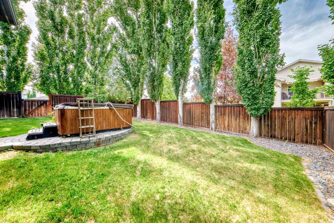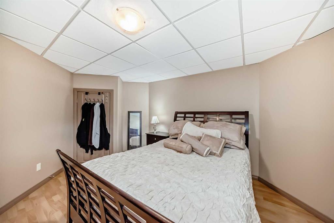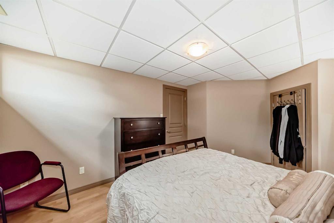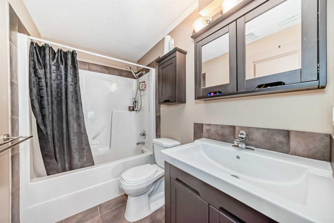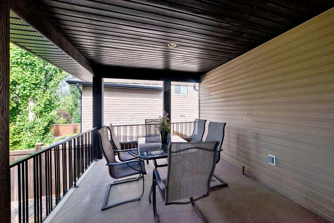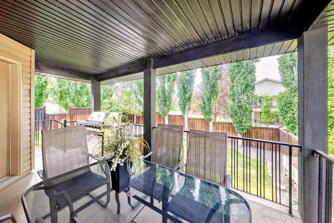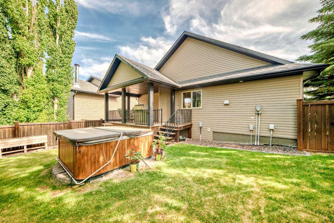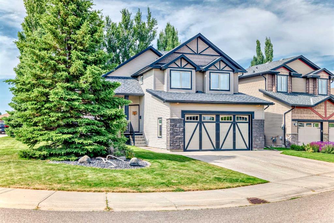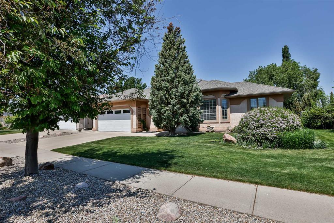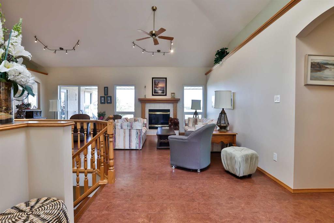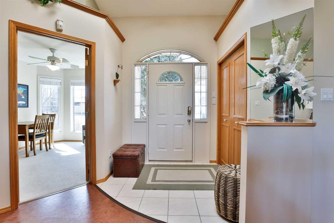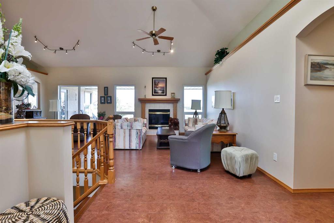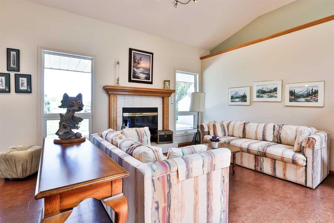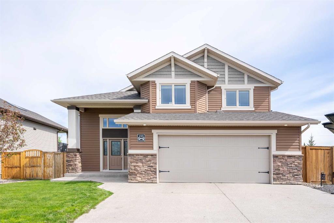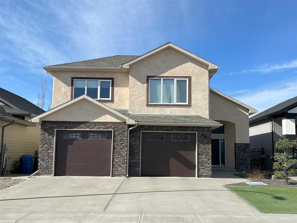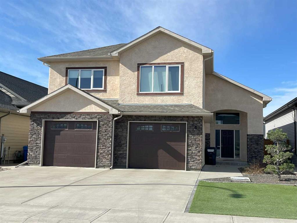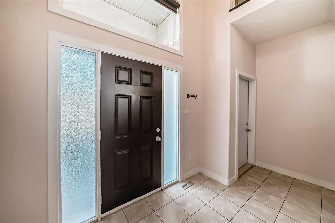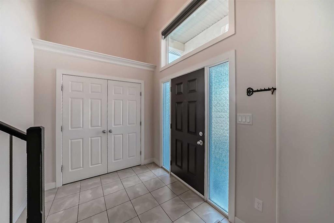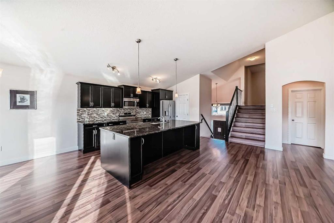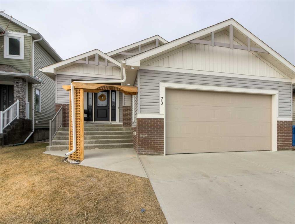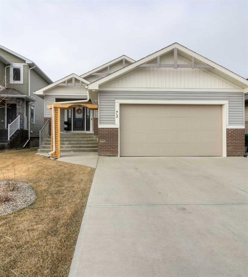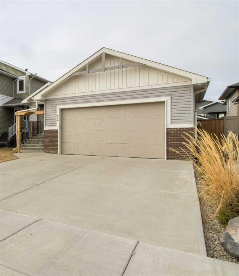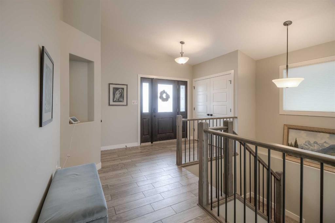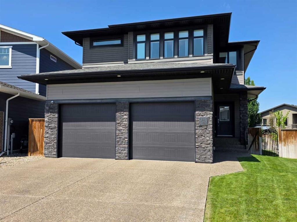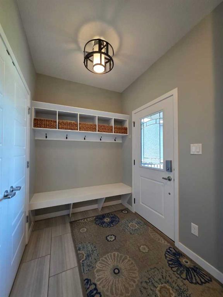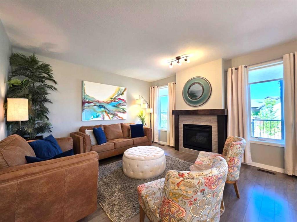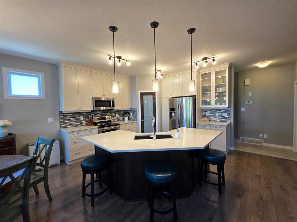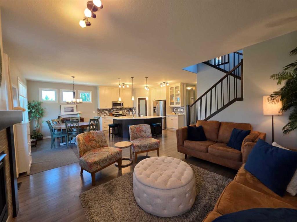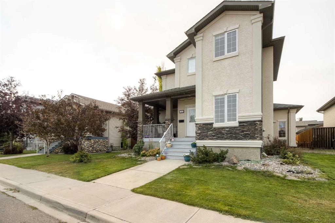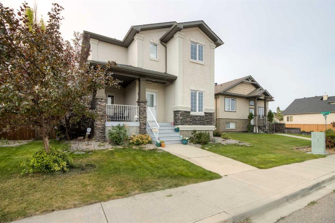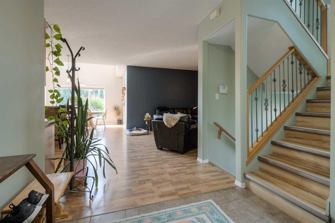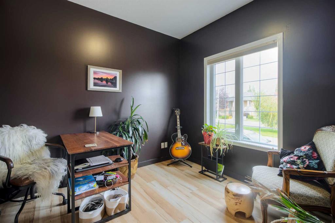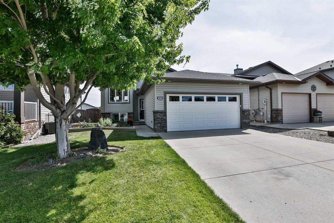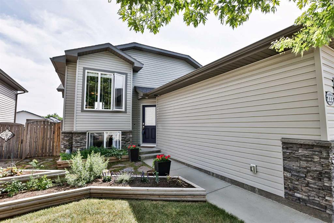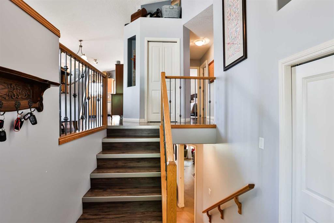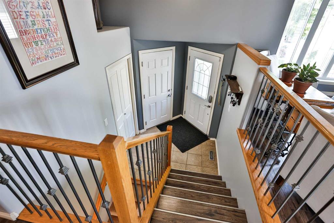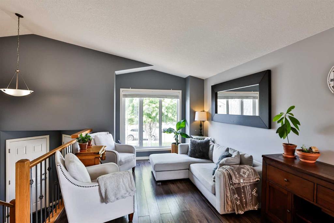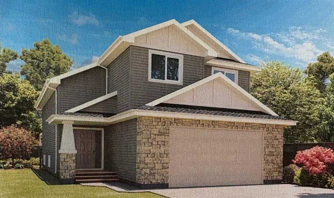41 Canyoncrest Point W
Lethbridge T1K 7Y4
MLS® Number: A2233158
$ 595,000
5
BEDROOMS
3 + 0
BATHROOMS
1,677
SQUARE FEET
2005
YEAR BUILT
Welcome to this lovely 5-bedroom, 3-bathroom bi-level home offers 2,790.9 sq. ft. of thoughtfully designed living space, including a fully developed lower level—perfect for families of all sizes. Step into the inviting open-concept main floor featuring a spacious kitchen, dining area, and living room ideal for entertaining. This level also includes two bedrooms, a 4-piece bathroom, and convenient main-floor laundry. A few steps up, you'll find a private primary retreat complete with a generous walk-in closet and a bright 5-piece ensuite. The fully finished lower level boasts two more large bedrooms, a sprawling family/games room, and another full bathroom—plenty of space for relaxing, entertaining, or accommodating guests. Situated on a nicely sized corner lot in a sought-after neighborhood, this home offers beautiful curb appeal and a backyard ready for enjoyment. You will love the huge covered deck! Plus there's main floor laundry, a fully finished garage, central air conditioning, underground sprinklers & more bonus features! Just minutes from the renowned golf course and close to the club with an outdoor pool, biking and walking trails, and stunning coulee views—this is a lifestyle opportunity you don’t want to miss. Enjoy ideal sun exposure year-round with this home's southeast-facing front and northwest-facing backyard. Start your day with beautiful morning light streaming into the front rooms, while the shaded entry remains cool during hot afternoons. The backyard is perfectly positioned to soak up the warm afternoon and evening sun—ideal for relaxing on the patio, entertaining, or enjoying Lethbridge’s stunning prairie sunsets. A fantastic orientation for both comfort and outdoor living. Location. Layout. Lifestyle. This home has it all—come see for yourself!
| COMMUNITY | Paradise Canyon |
| PROPERTY TYPE | Detached |
| BUILDING TYPE | House |
| STYLE | Modified Bi-Level |
| YEAR BUILT | 2005 |
| SQUARE FOOTAGE | 1,677 |
| BEDROOMS | 5 |
| BATHROOMS | 3.00 |
| BASEMENT | Finished, Full |
| AMENITIES | |
| APPLIANCES | Central Air Conditioner, Dishwasher, Microwave Hood Fan, Refrigerator, Stove(s), Washer/Dryer, Window Coverings |
| COOLING | Central Air |
| FIREPLACE | N/A |
| FLOORING | Carpet, Laminate, Linoleum |
| HEATING | Forced Air, Natural Gas |
| LAUNDRY | Laundry Room, Upper Level |
| LOT FEATURES | Back Yard, Few Trees, Front Yard, Landscaped, Private, Underground Sprinklers |
| PARKING | Concrete Driveway, Double Garage Attached, Garage Door Opener, Garage Faces Front, Off Street |
| RESTRICTIONS | None Known |
| ROOF | Asphalt Shingle |
| TITLE | Fee Simple |
| BROKER | Century 21 Foothills South Real Estate |
| ROOMS | DIMENSIONS (m) | LEVEL |
|---|---|---|
| Bedroom | 15`7" x 11`8" | Basement |
| Bedroom | 11`8" x 11`11" | Basement |
| 4pc Bathroom | 0`0" x 0`0" | Basement |
| Family Room | 22`11" x 17`6" | Basement |
| Furnace/Utility Room | 17`6" x 13`8" | Basement |
| Entrance | 5`1" x 16`0" | Main |
| Living Room | 18`1" x 17`8" | Main |
| Dining Room | 15`5" x 11`2" | Main |
| Kitchen With Eating Area | 12`10" x 12`8" | Main |
| Bedroom | 12`5" x 9`11" | Main |
| 4pc Bathroom | 0`0" x 0`0" | Main |
| Laundry | 7`2" x 8`4" | Main |
| Bedroom | 12`4" x 9`11" | Main |
| Bedroom - Primary | 14`10" x 12`2" | Main |
| 5pc Ensuite bath | 0`0" x 0`0" | Main |

